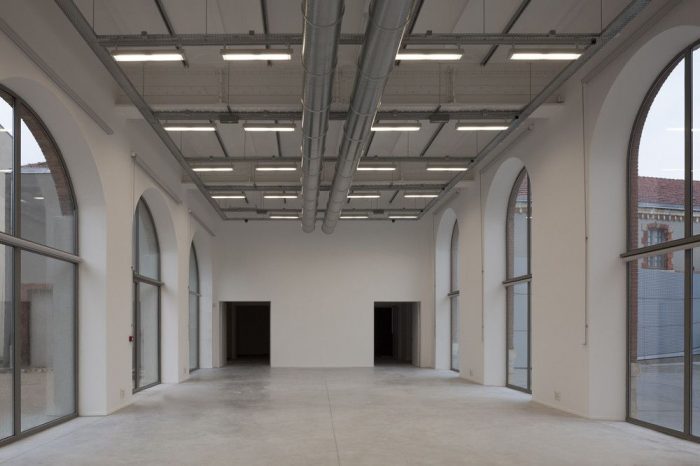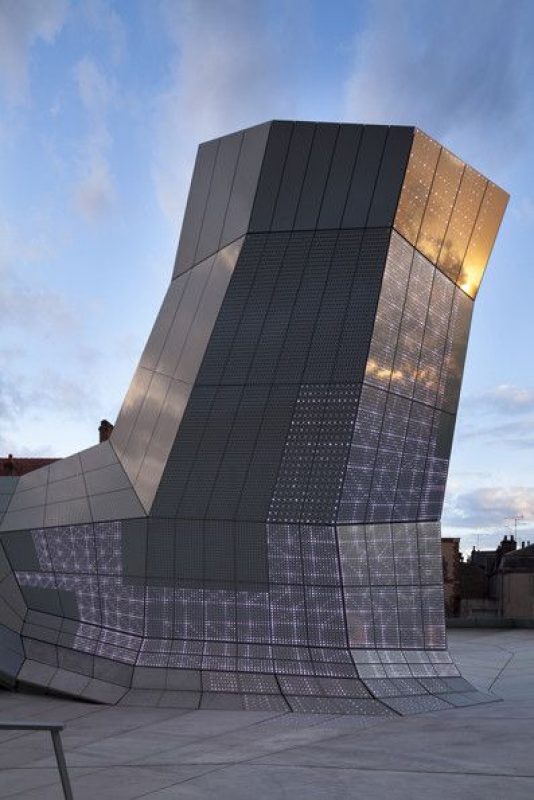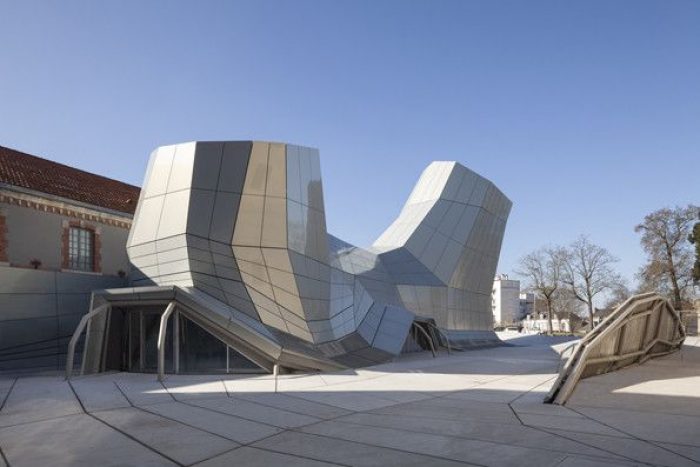A french-based firm, Jakob+MacFarlane, has dedicated its work to explore digital technology both as a conceptual consideration and as a means of fabrication, using new materials as a possibility to create a more flexible, responsive and immediate environment. Here, we present one of its projects’, FARC center, which offers another experience of art and architecture. The irregular geometry in the facade gives the building a futuristic touch in design. The building is a symbol of the thirtieth anniversary this year of the city, becoming a model for the diffusion of contemporary art and regional presence. More details come from the architect after the jump.

The FRAC, a result of the cultural decentralization in the 1980s, of a specific agreement between the state and the regions, who are celebrating their thirtieth anniversary this year, has become a model for the diffusion of contemporary art and regional presence. A perpetually evolving model, as evidenced by the FRAC Centre.
A collection, a laboratory, a resource, and a center for research, as well as a site for experimentation, the Turbulences – FRAC Centre, will offer another experience of art and architecture. Its unique collection brings together contemporary art and experimental architecture from the 1950s to today. Internationally renowned, to date it includes some 15,000 architectural drawings, 800 models and 600 works by artists.
The FRAC Centre, funded by the Centre region and the Ministry of Culture and Communication, is one of a ‘new generation’ of FRAC institutions that have already proved themselves as centers of cultural appeal. The objective is to engage dialogue between disciplines at the heart of new equipment. Its programme will join museum collection functions and artistic experimentation, mediation, and cultural activities.
In this context, FRAC Centre is located at the former Subsistances military site in Orléans. This architectural renovation was undertaken by the Centre region, the contracting authority, in cooperation with the state – Ministry of Culture and Communication – the regional office of cultural affairs (DRAC), Europe (under FEDER) and the City of Orléans.
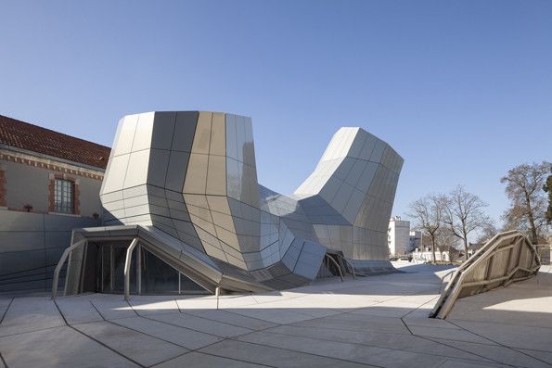
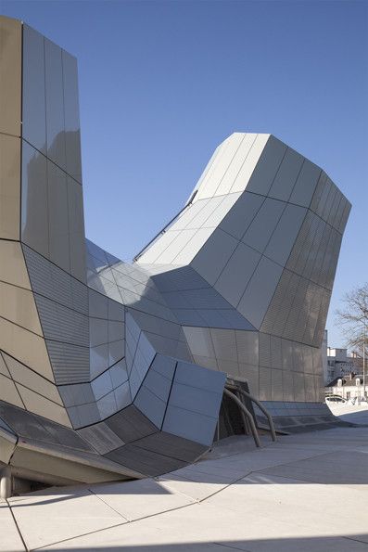

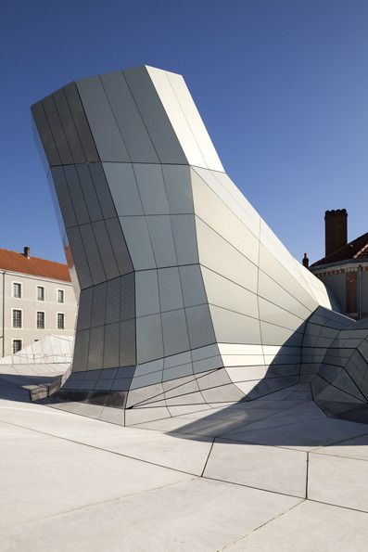
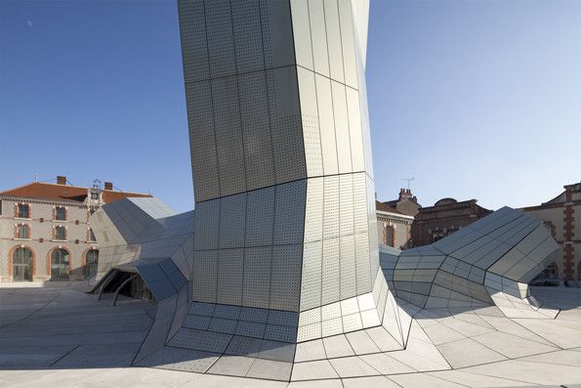
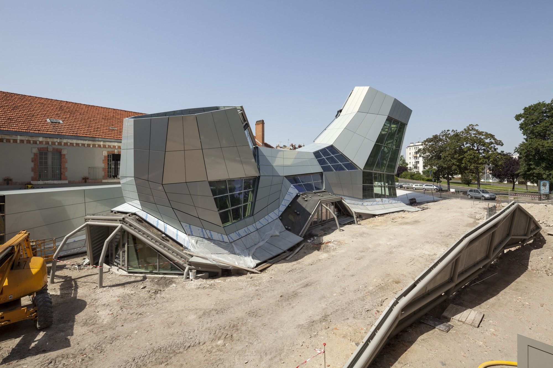
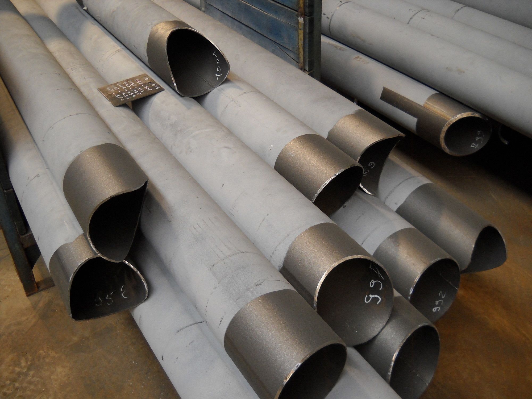
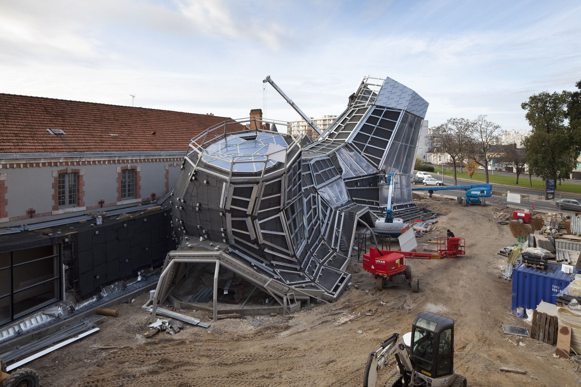
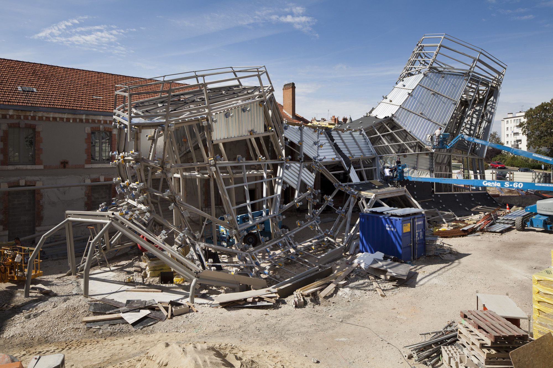
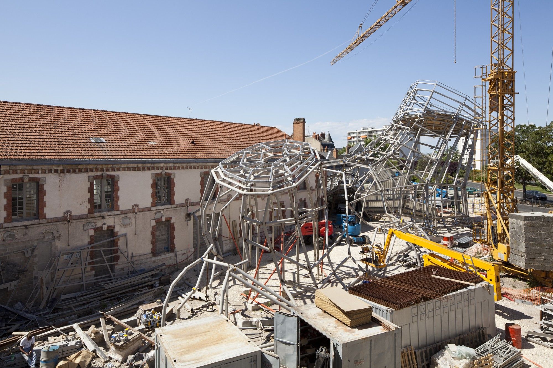
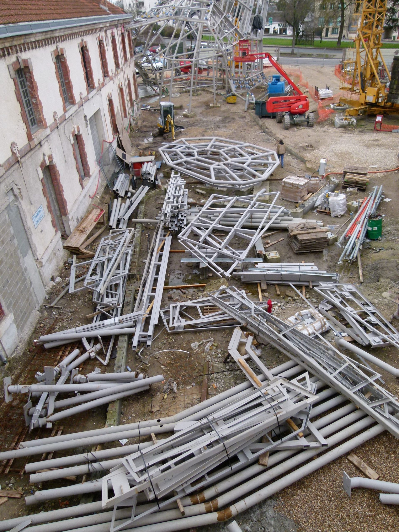
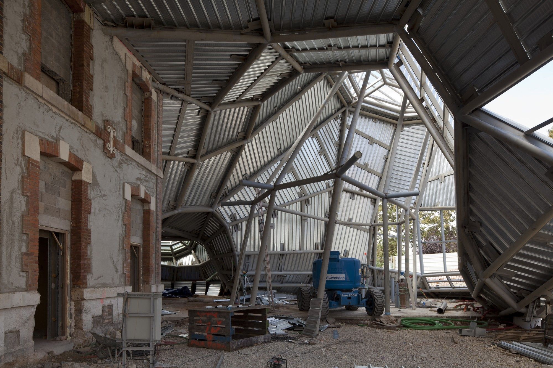
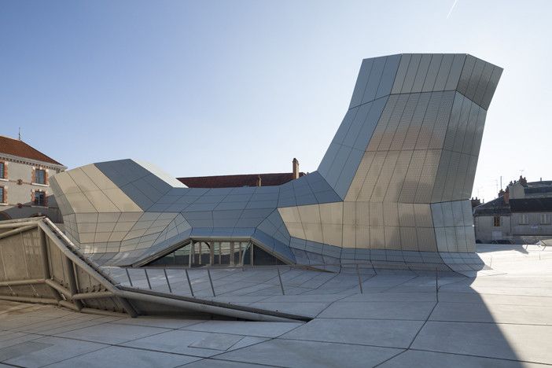
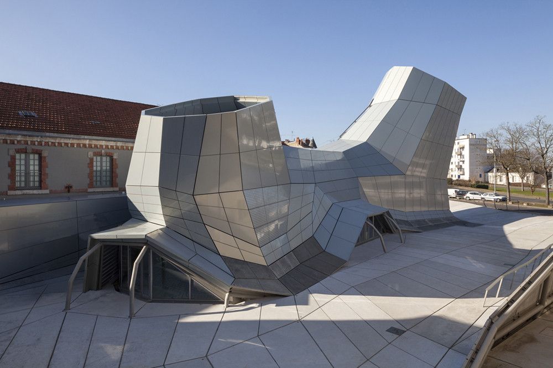
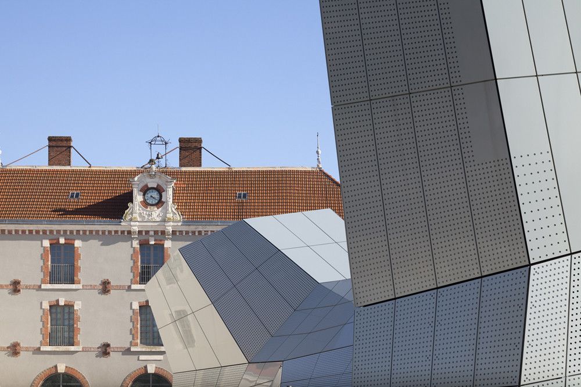
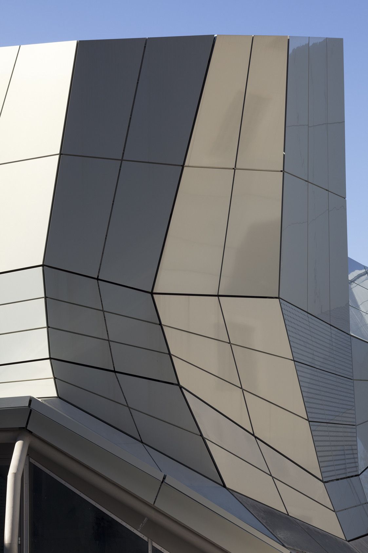
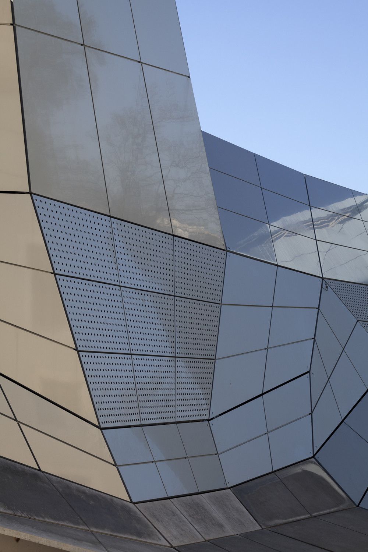
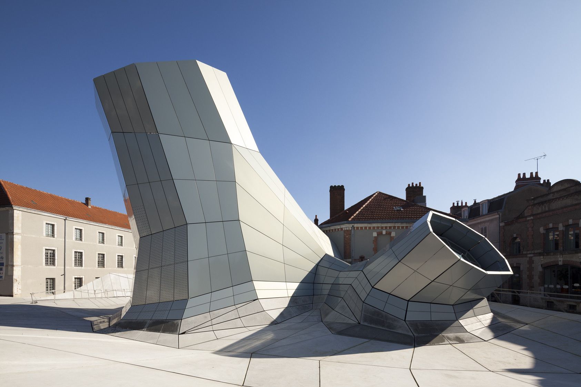
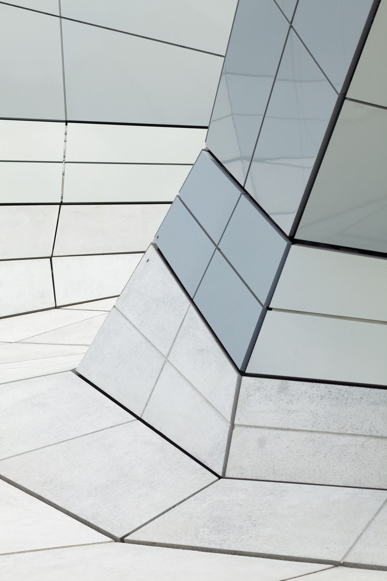
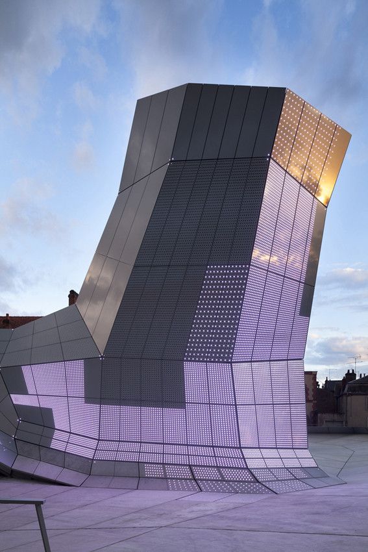
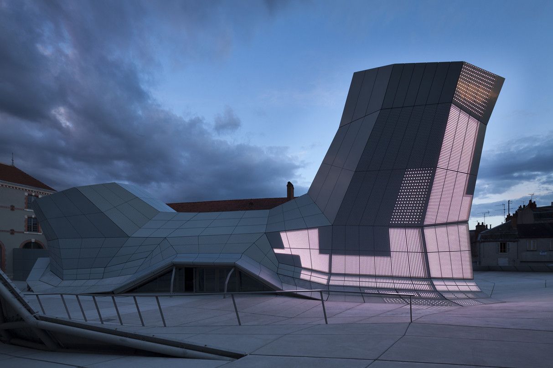
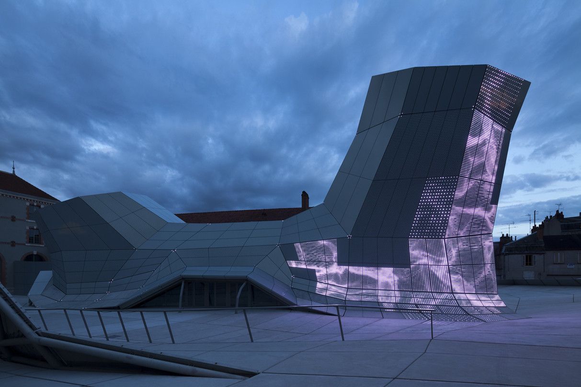
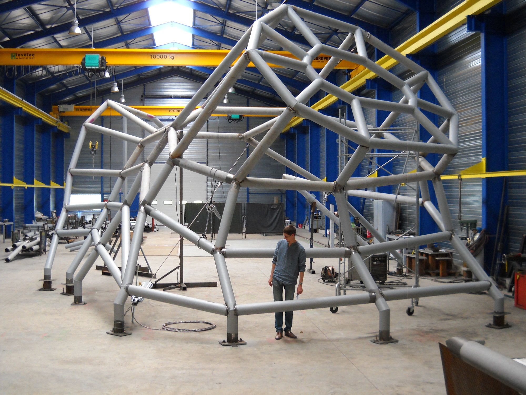
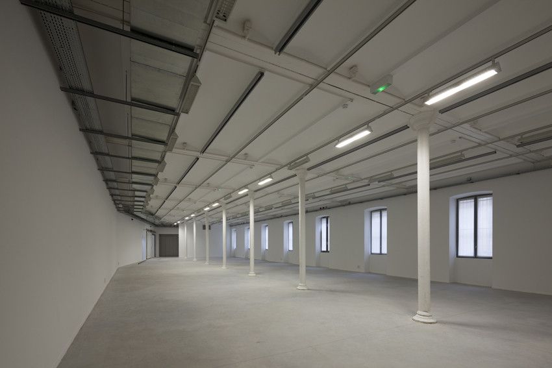
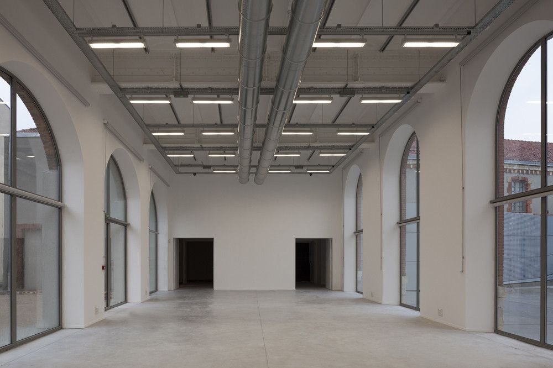
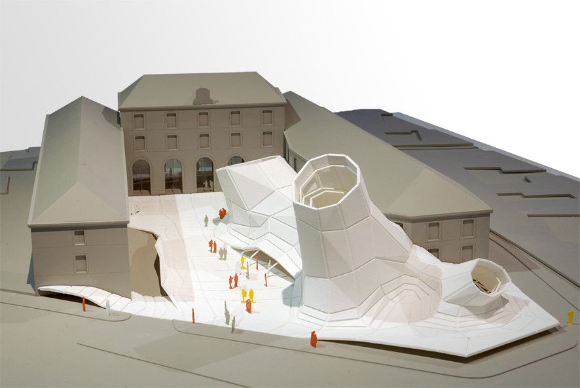
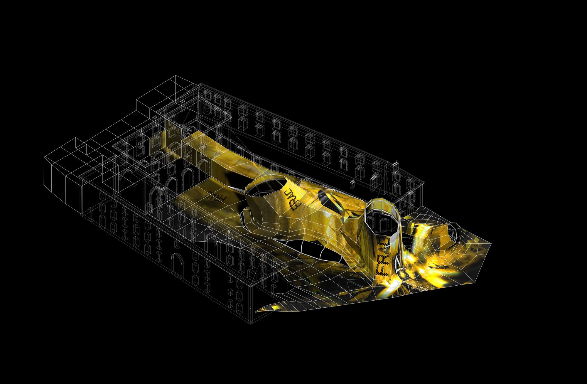
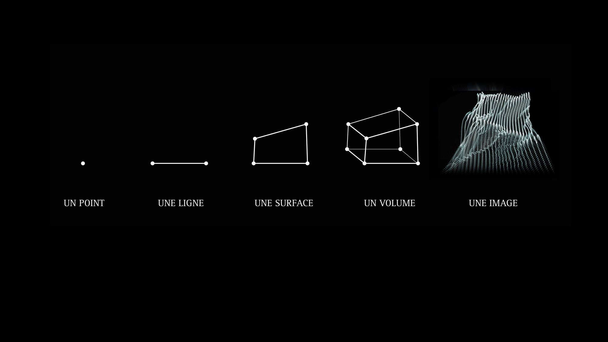
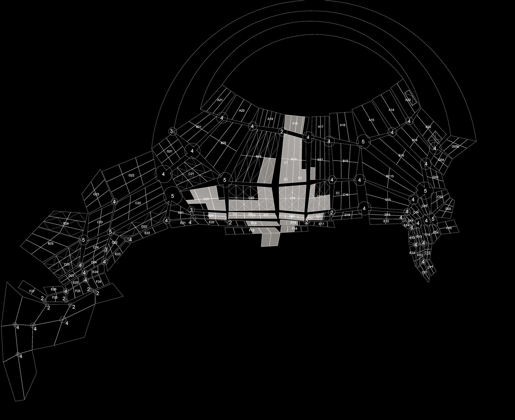
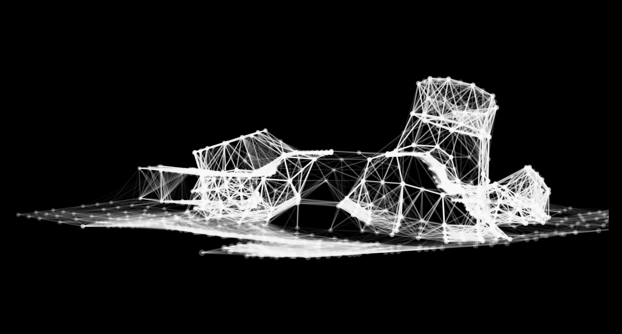
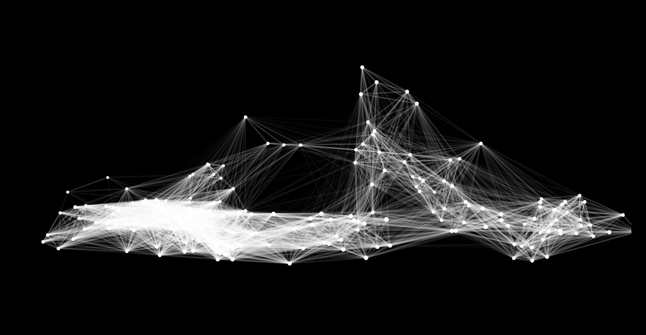
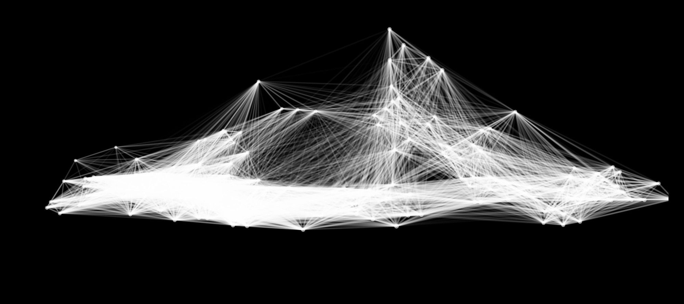
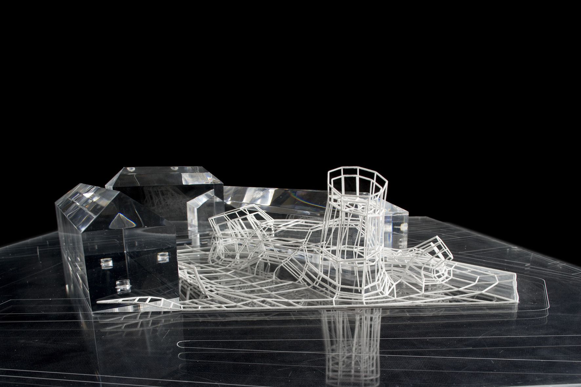
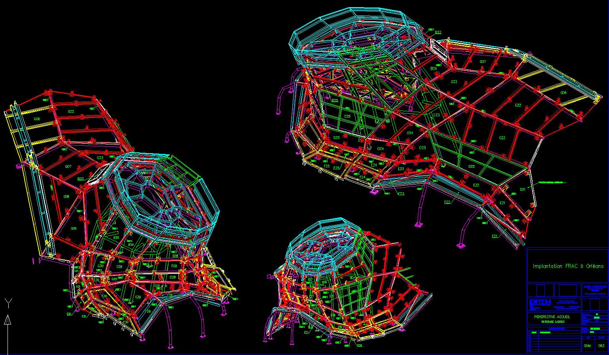
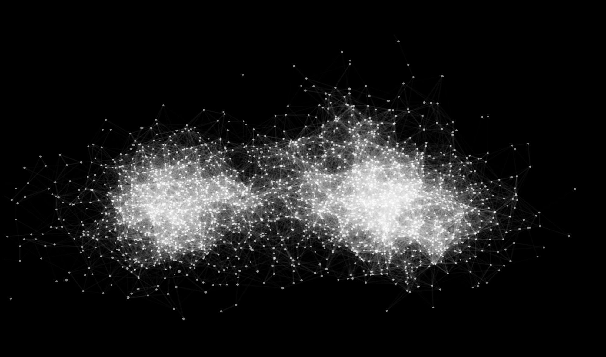
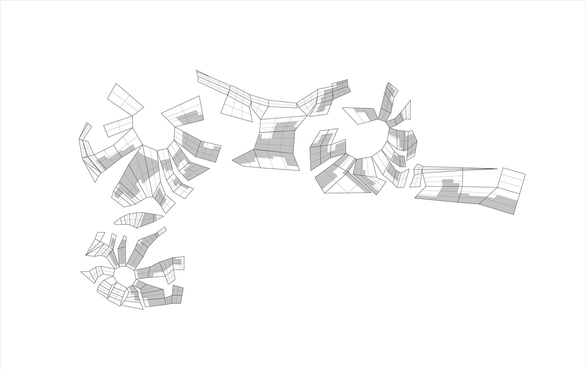
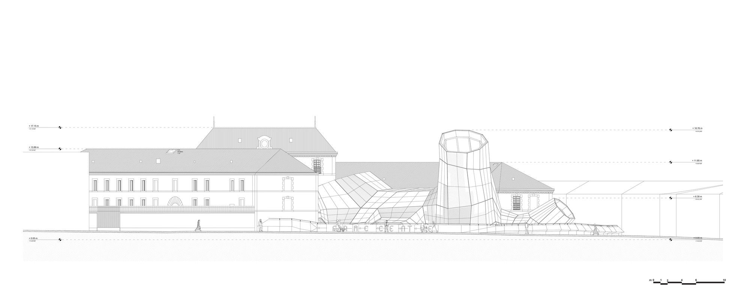
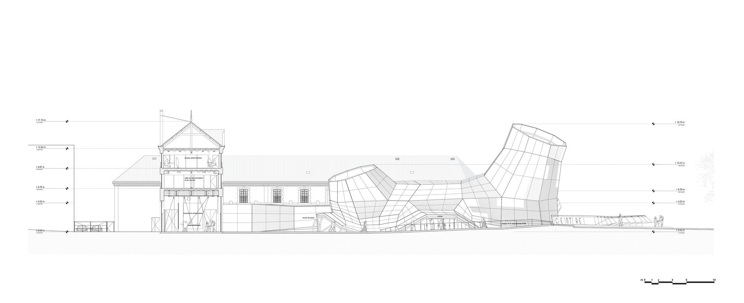
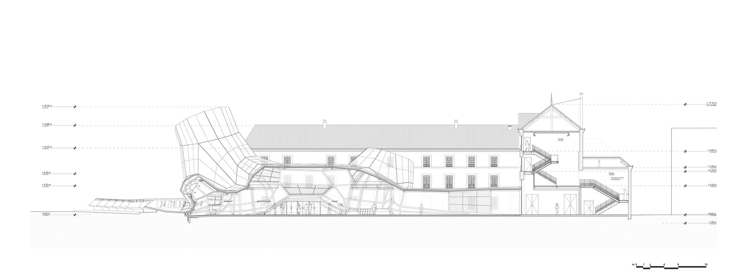
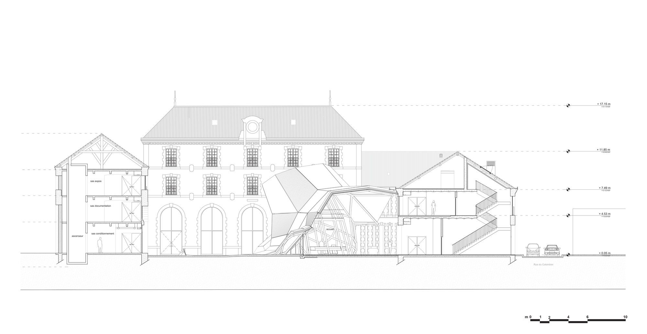
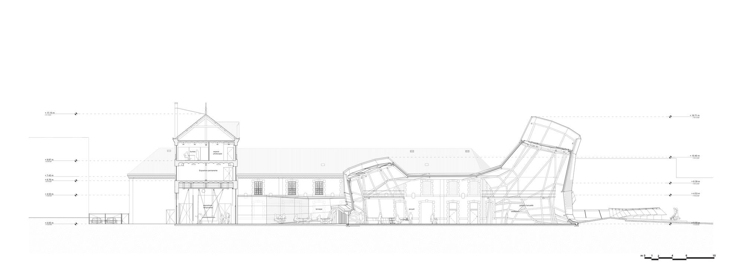
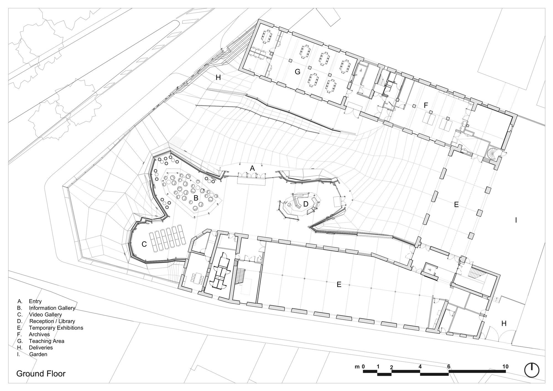
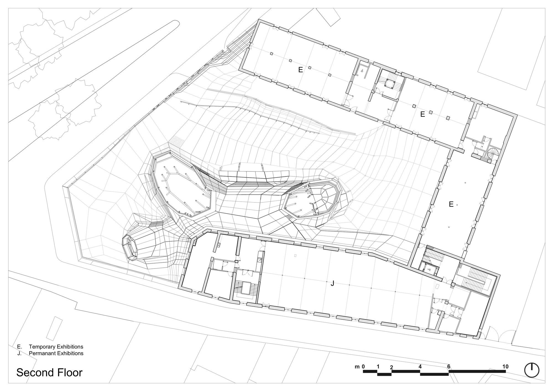
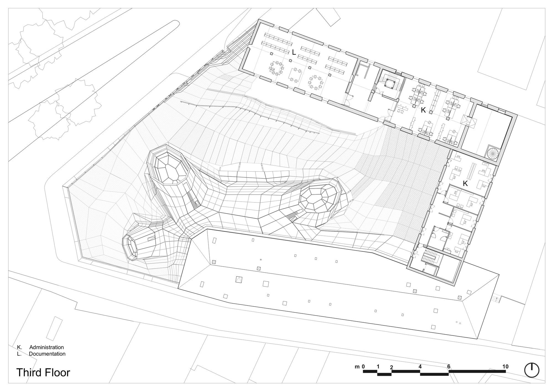
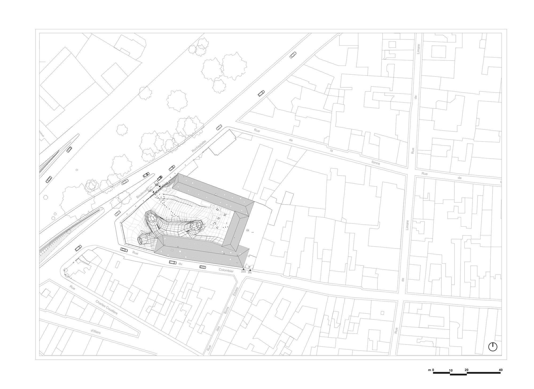
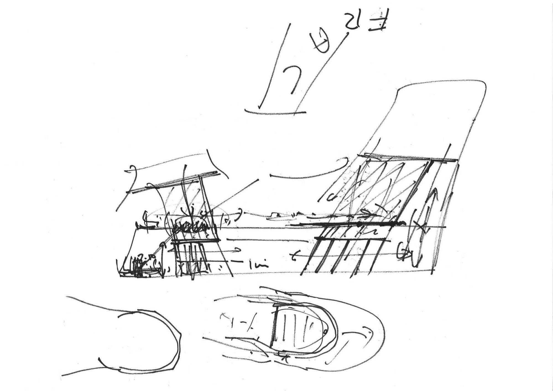
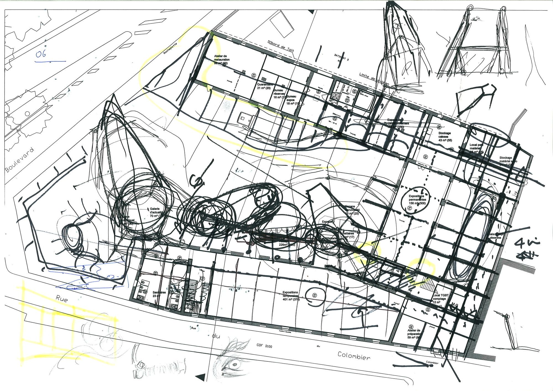
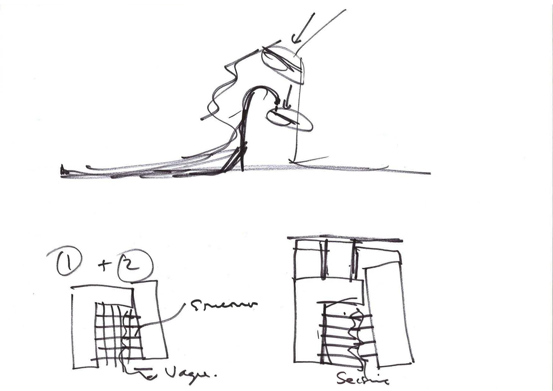
Project Info:
Architects: Jakob + Macfarlane Architects
Location: 75 Rue du Colombier, 45000 Orléans, France
Area: 3400.0 sqm
Project Year: 2013
Photographs: Jakob + Macfarlane Architects, Nicolas Borel
Associated Artists: Electronic Shadow
Structure: Batiserf – Emmer Pflenninger ond Parnter AG
Fluids: Bet Choulet
Economy: Bureau Michel Forgue
Acoustics: J-P Lamoureux
Cost: 8.5 M €


