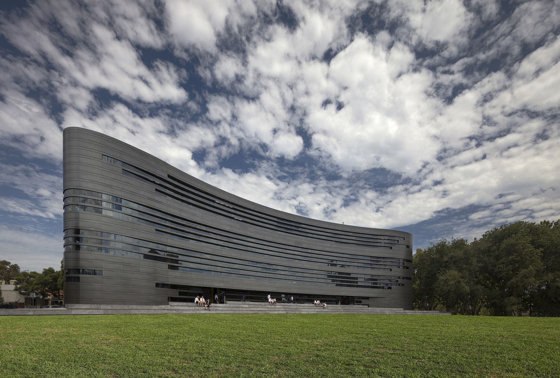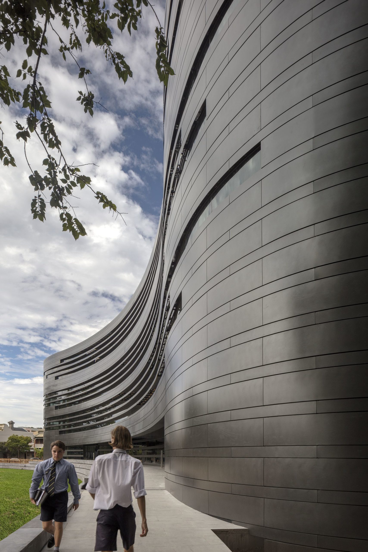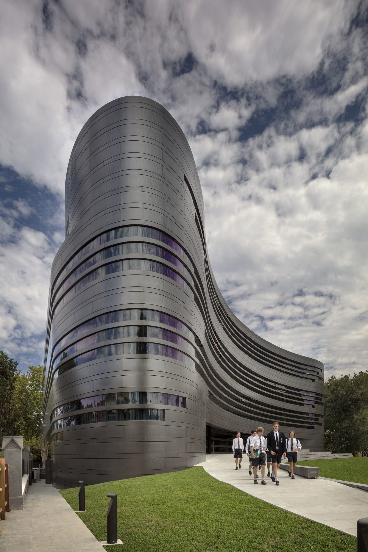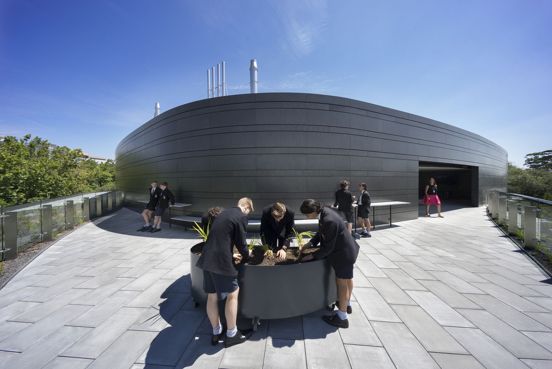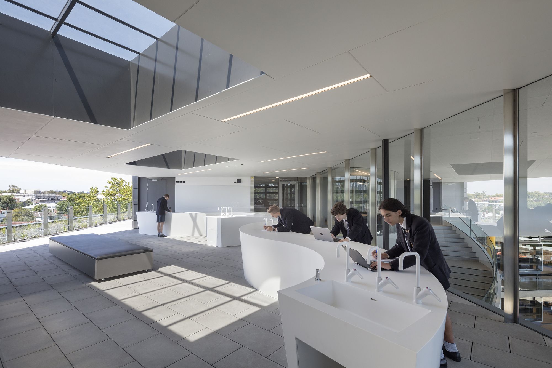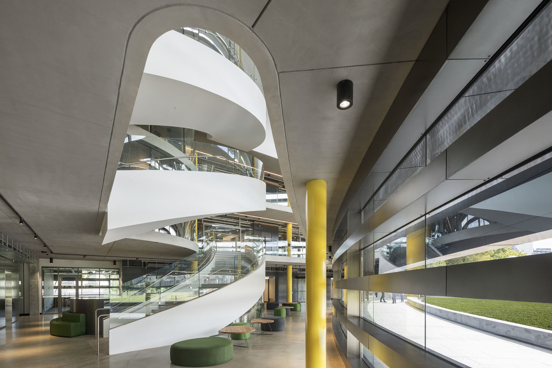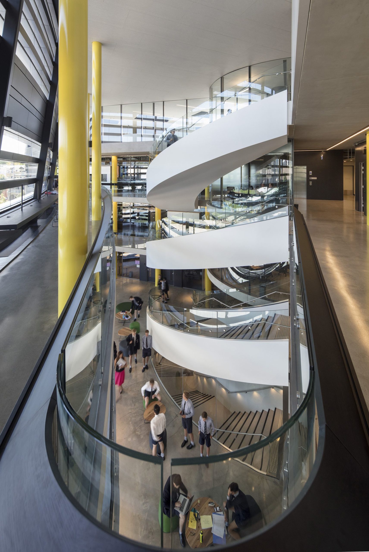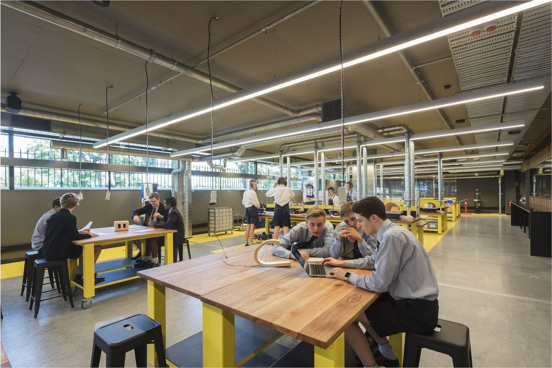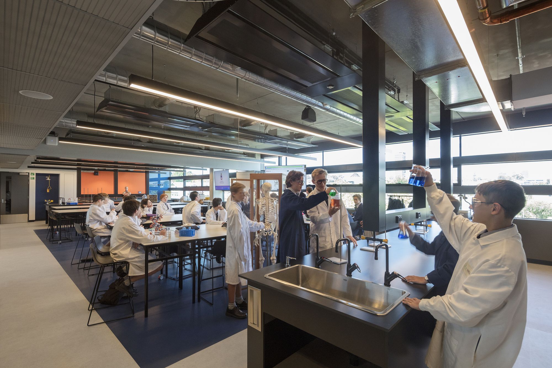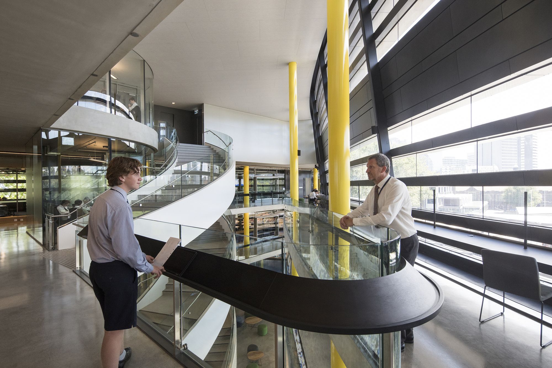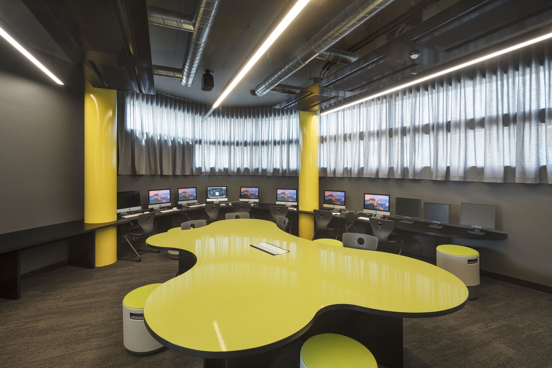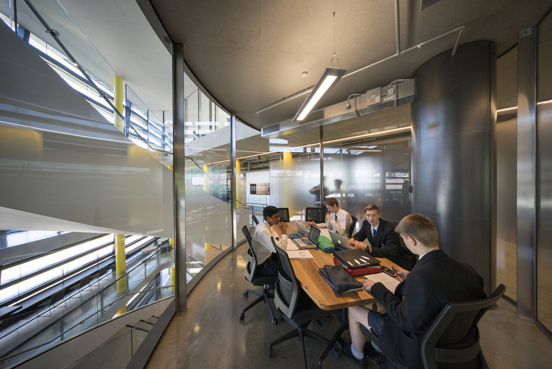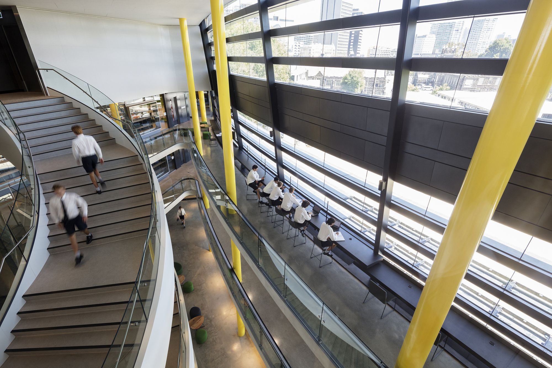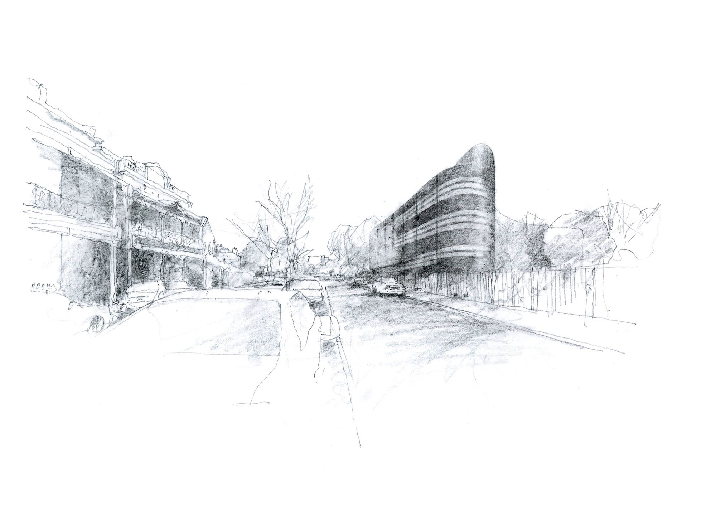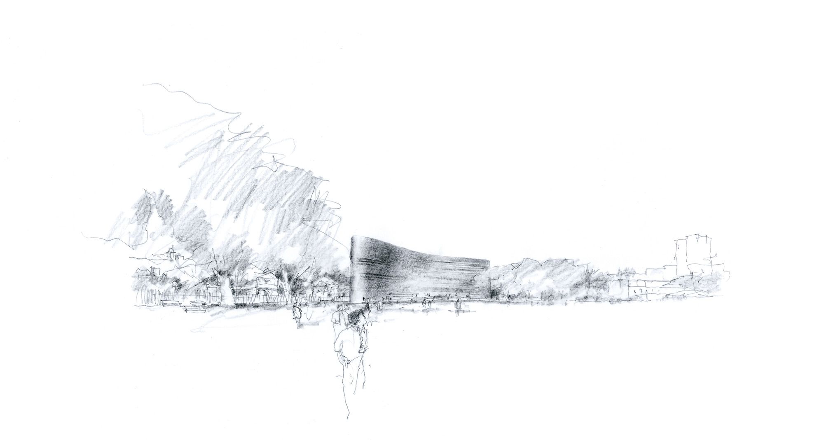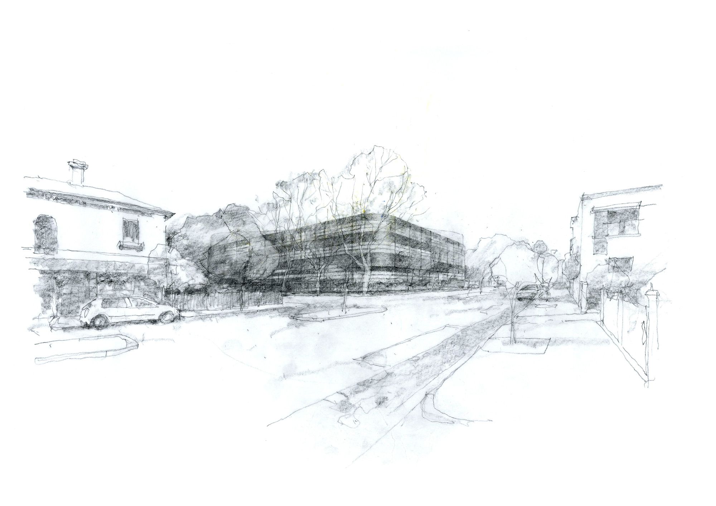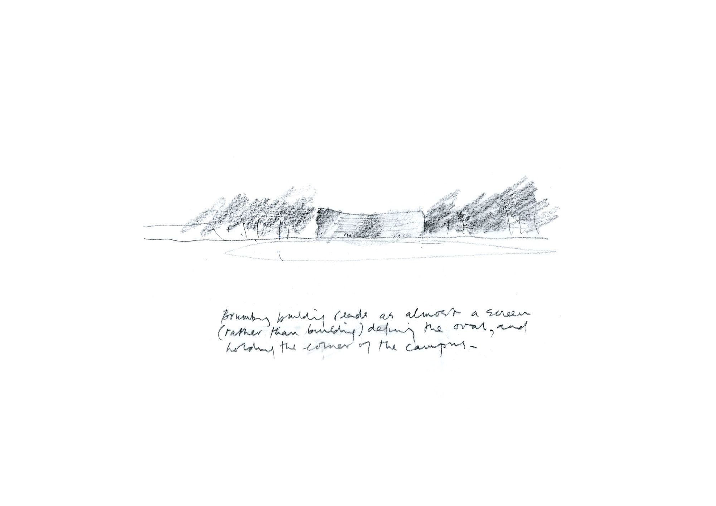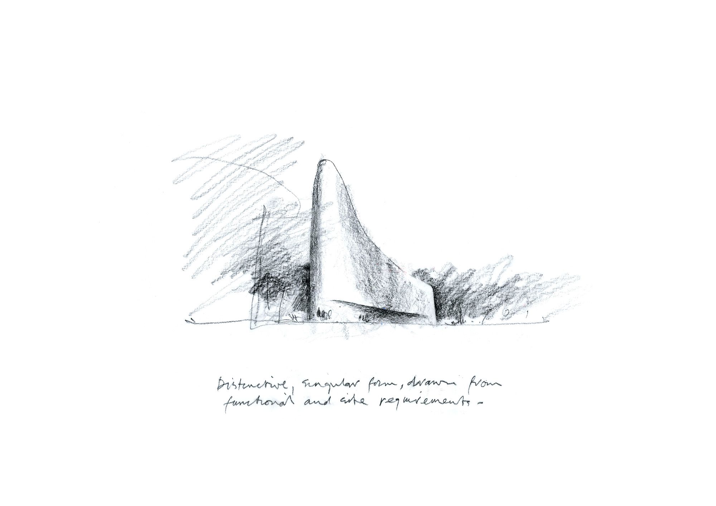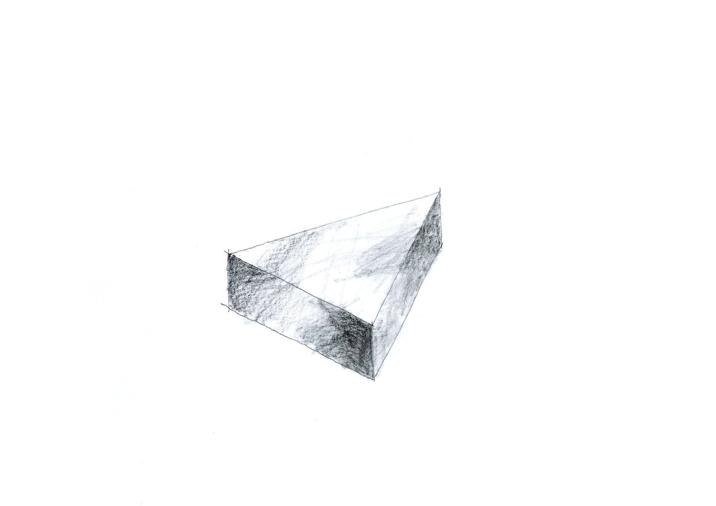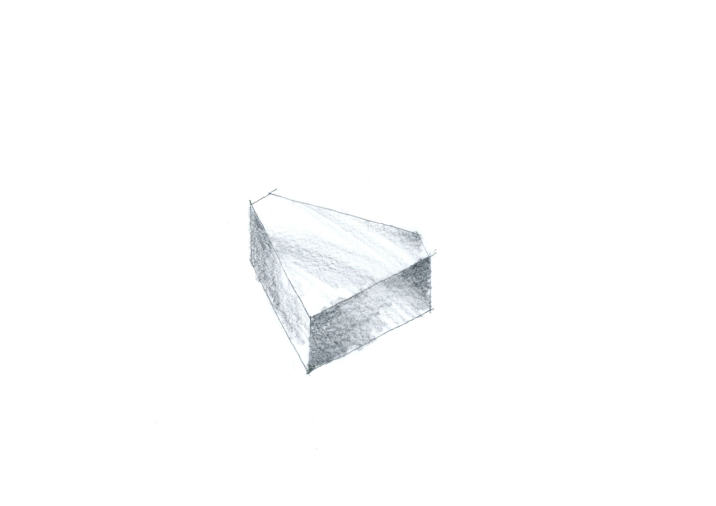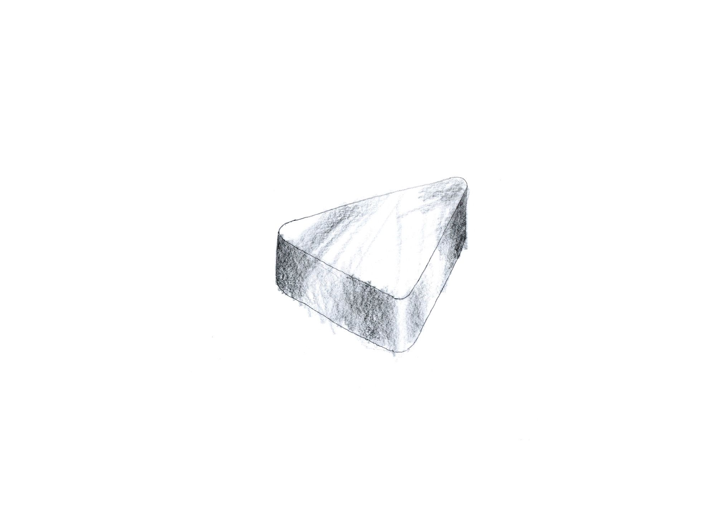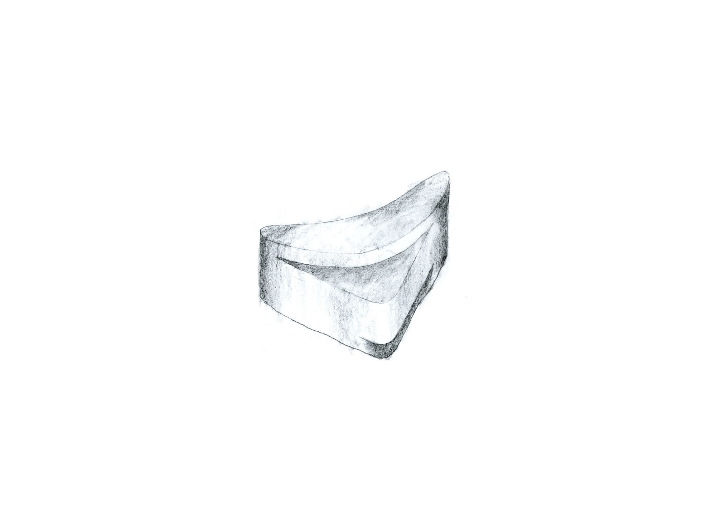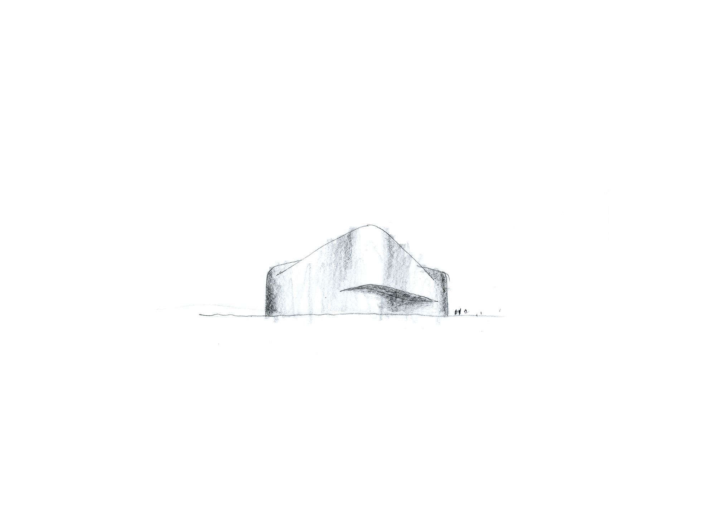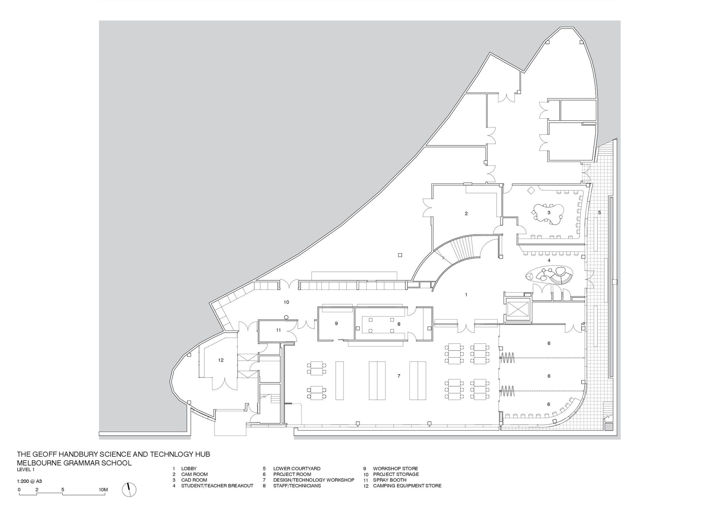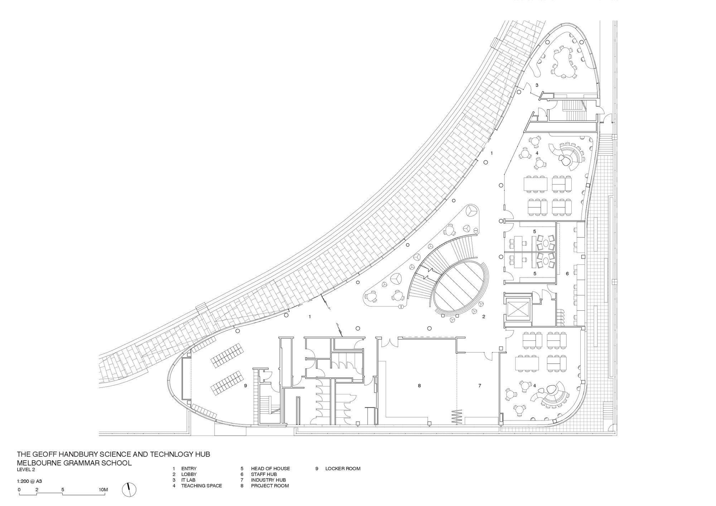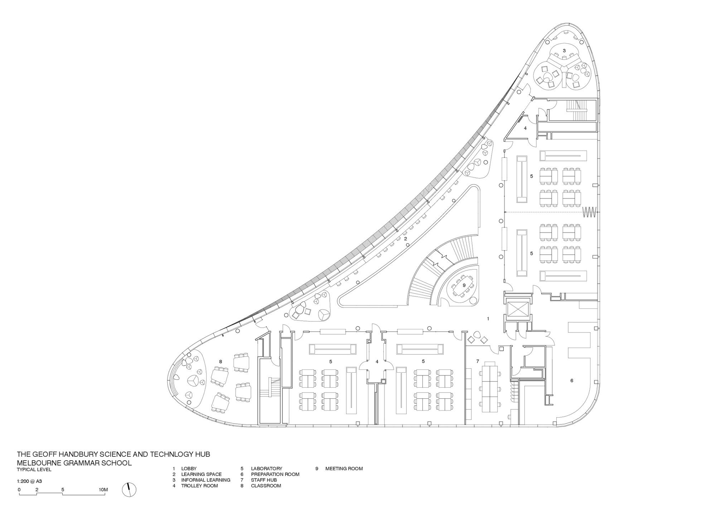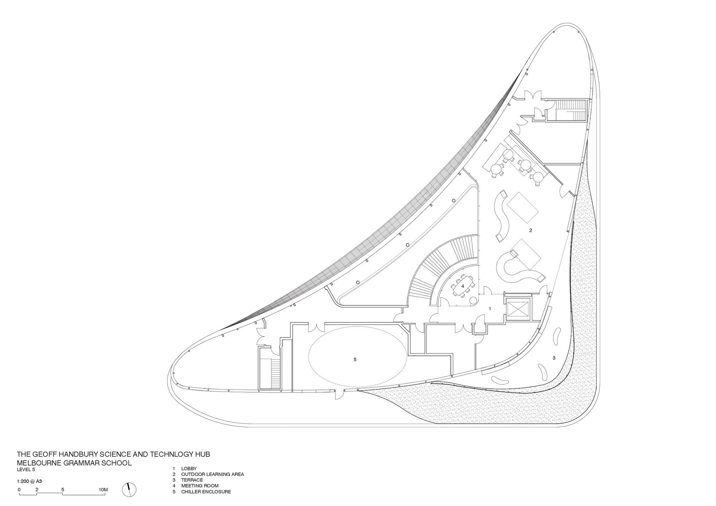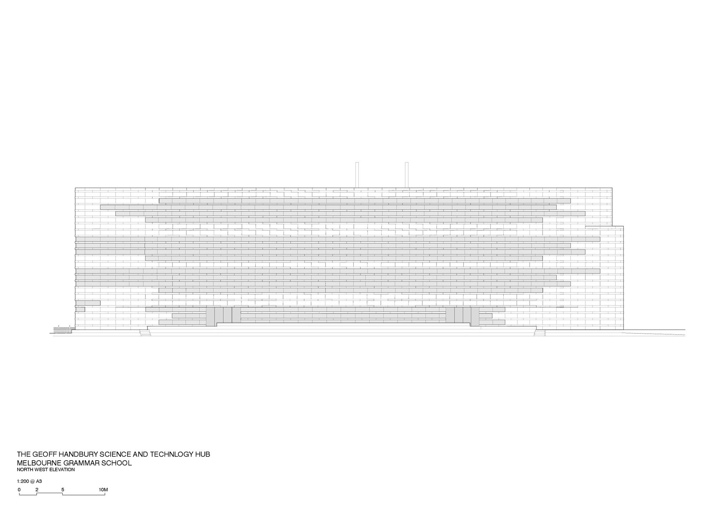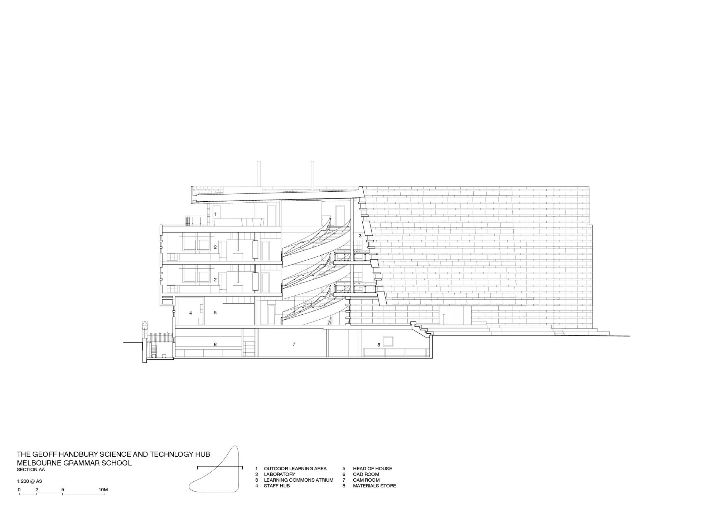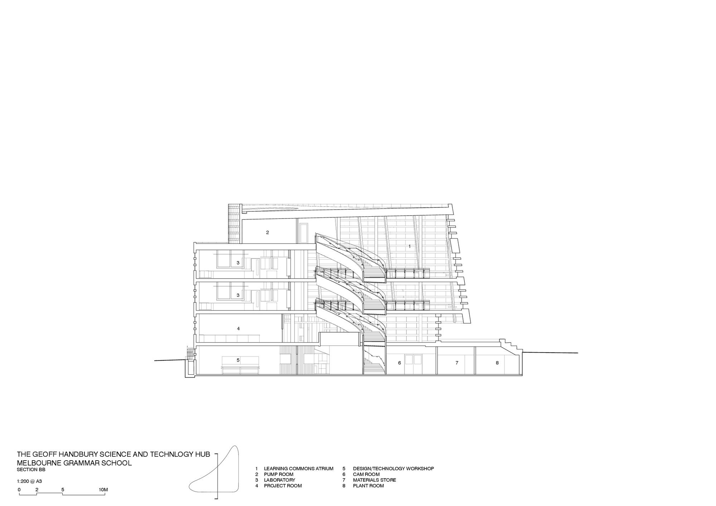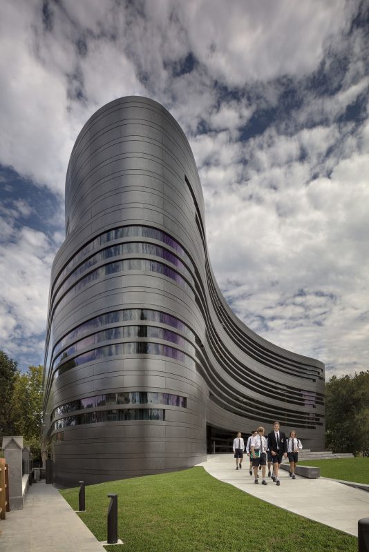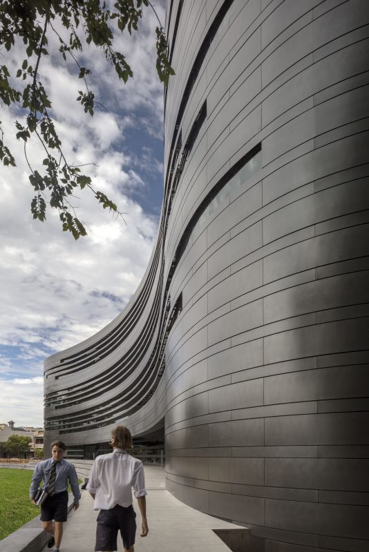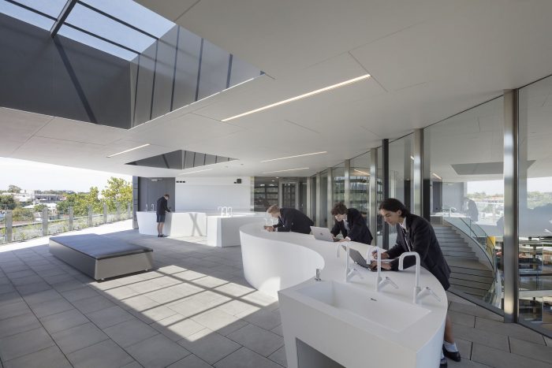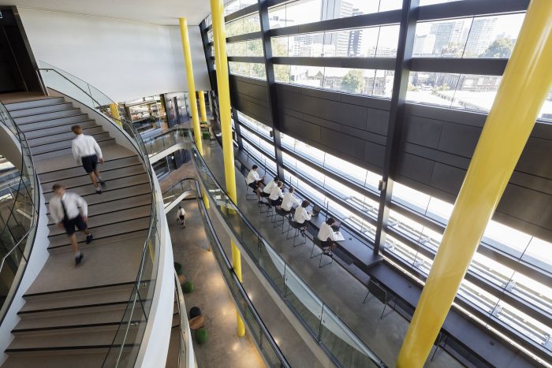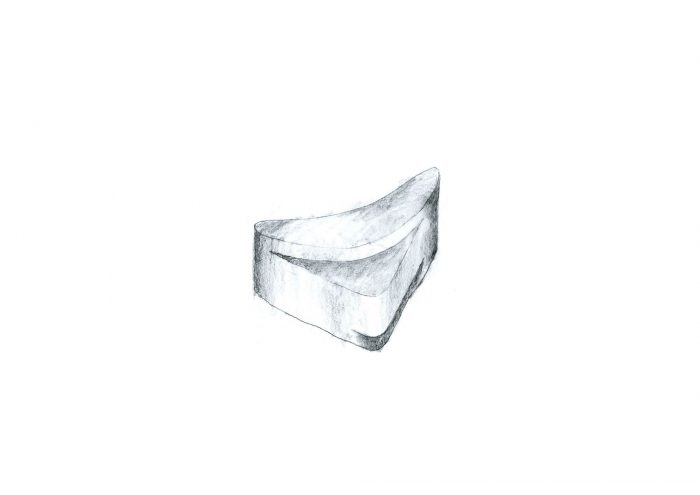Designed by Denton Corker Marshall, The new Geoff Handbury Science and Technology Hub at Melbourne Grammar School is a simple, singular sculptural structure. It produces compelling imagery that alludes to the scientific and technological investigations taking place within. The School’s brief was to create a unique kind of science and technology center; a facility that will support staff and students today and into the future.
The building is sympathetic to the campus heritage and identity, contributing to the ‘Bluestone Campus’ character in both form and color. It also maintains a definition of the existing neighborhood streetscape, in a calm and quiet way with a gently curving corner and ends.
Separated from the central campus built form, the building, located on the south-east corner, also engages with the wider campus landscape. The curved building form is a clear and direct response to the main oval, its physical presence heightened as a stand-alone building. The curved bleachers and overlooking porch, edge the oval while at roof and sky level, an activated, open and covered learning area linking to a green roof garden has been created.
Entry to the building is via a raised, gently ramped pathway, leading to a covered entry.
The internal arrangement accommodates new and emerging pedagogies by being highly flexible, highly transparent, and highly efficient in its organization. It is characterized by broader settings for teaching and learning; spaces that enable collaborative teaching; and blurred distinctions between formal and informal learning within and outside the classroom/laboratory spaces.
The layout based upon a Central Hub for staff, promoting teaching staff and technician collegiality. This contains a staff workroom, a centralized lab preparation room, spaces for quite staff/staff and staff/pupil discussions, and staff amenities.
Two flexible, formal pedagogical arms for laboratories and classrooms lead from the Hub, one to the north and one to the west. These zones are connected via a Learning Commons Atrium, at the heart of the building. This light-filled, open and transparent space ties the formal pedagogical components together and contains a variety of informal collaborative settings for students, enhancing interconnectivity and promoting interaction. It also contains a dynamic and generous 2.5-metre wide stair. The stair’s sculptural curved shape follows the natural circulation path around a transparent meeting room on the central axis, with views through the Atrium to the oval and school campus beyond.
Dispersed around the outer Atrium ring are a variety of informal breakout zones including open collaborative lounges and private study zones, designed in collaboration with educators to facilitate concentration, learning, and engagement of students.
The ground floor and entry level to the Atrium also link Design and Technology on the lower ground level with laboratories, classrooms, and super-labs on the upper levels, and provides large project and industry spaces where science and technology can mesh. The new building creates an educational environment that supports student inquiry, creativity, learning and social interaction.
Sustainability Statement
The external building form of the Hub was generated to produce sun-shading embedded into the building skin. Courtyards, atriums and internal skylights provide daylight into teaching areas, with sensor technology controlling artificial lighting.
A Bubbledeck void spacer concrete slab system allows for large internal spans, reduced concrete use and provides exposed concrete soffits for thermal mass. Active chilled beams are used throughout to reduce energy consumption and operational noise while providing opportunities for education through exposed systems.
PV skylights integrated into the building fabric were commissioned thanks to fund-raising from a student environmental group, providing both natural light into the learning laboratory below and electricity generation.
Rainwater is harvested and stored in large capacity tanks buried beneath the oval. Data from environmental building initiatives is available for students to study so that performance can be monitored and used as an education tool.
Project Info:
Architects: Denton Corker Marshall
Location: Domain St, Melbourne VIC 3004, Australia
Interior Architect: Denton Corker Marshall
Landscape: Urban Initiatives
Area: 5000.0 m2
Project Year: 2017
Photographs: John Gollings
Manufacturers: Erco, Akzo Nobel, Laminex
Project Name: The Geoff Handbury Science and Technology Hub
