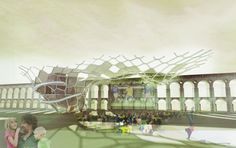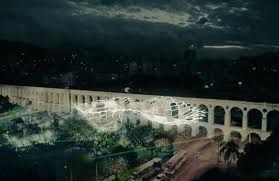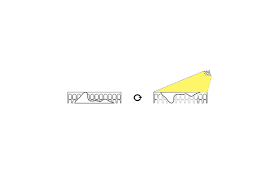Memorial: In 2014 Brazil, also known as the country of football, will be hosting FIFA World Cup. Brazilians have been looking forward to this moment since they have a deeply passion for football. People from all over the world will be paying attention to Brazil during this international tournament therefore the country is willing to show not only the Brazilian culture and its joyful lifestyle but the national improvements on technologies which is reflecting positively on the world economy. The shape of the project is based on the topography of the Sugarloaf Mountain and its structure is based on the most expected time of any football game: the goal. The project’s materials are influenced by sustainable methods which confirm the Brazilian visionary spirit seeking a better environment for future generations. The coverage of this massive structure is a sustainable architectural membrane made out of plastic bags.
The shape of the project is based on the topography of the Sugarloaf Mountain and its structure is based on the most expected time of any football game: the goal. The project’s materials are influenced by sustainable methods which confirm the Brazilian visionary spirit seeking a better environment for future generations. The coverage of this massive structure is a sustainable architectural membrane made out of plastic bags. The whole program is concentrated inside a metallic shell being distributed through slabs by this way: floor which is the access of the project and where the vertical circulation is placed. The information area, the store and the first interactive screen are located on the first floor. The café, the toilets, the administration and the second interactive screen are located on the second floor. The café roof top, the toilets and the plant are placed on the roof. The “Arcos da Lapa” are used as structure for the big screen, enabling visibility from every angle of the project. There are two slides incorporated into the shell that will create interactivity between viewers and the structure, working also as an emergency exit.
The whole program is concentrated inside a metallic shell being distributed through slabs by this way: floor which is the access of the project and where the vertical circulation is placed. The information area, the store and the first interactive screen are located on the first floor. The café, the toilets, the administration and the second interactive screen are located on the second floor. The café roof top, the toilets and the plant are placed on the roof. The “Arcos da Lapa” are used as structure for the big screen, enabling visibility from every angle of the project. There are two slides incorporated into the shell that will create interactivity between viewers and the structure, working also as an emergency exit.
Courtesy of Amanda Amicis, Eduardo Miller, Leonardo Borgheresi, Vinícius Vitoriano Barbosa
Site: Central Zone of Rio de Janeiro / Lapa
Project Name: The Goal
Team: Amanda Amicis, Eduardo Miller, Leonardo Borgheresi, Vinícius Vitoriano Barbosa
School: Mackenzie Presbyterian University, Sao Paulo, Brazil
Competition: Symbolic World Cup Structure
Realization: [AC-CA] Architectural Competition




