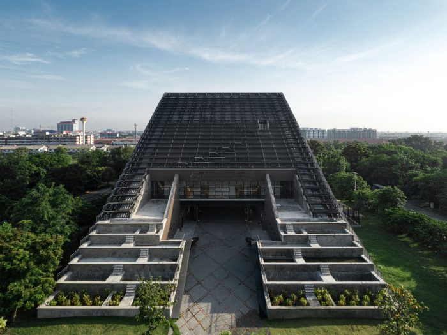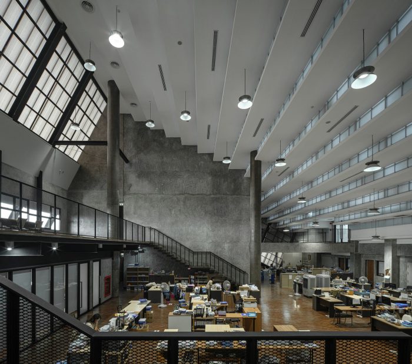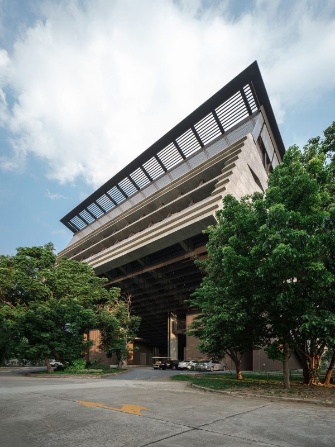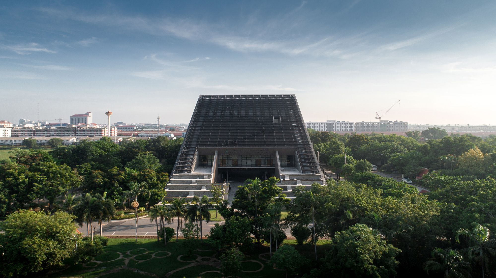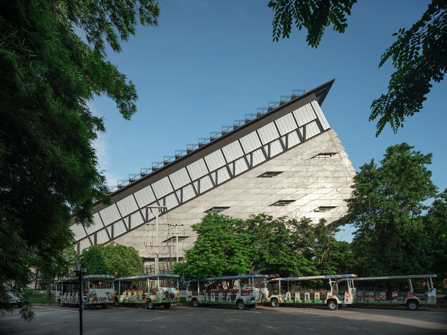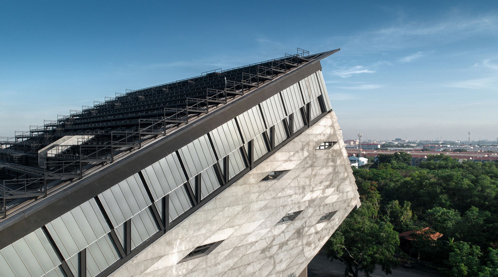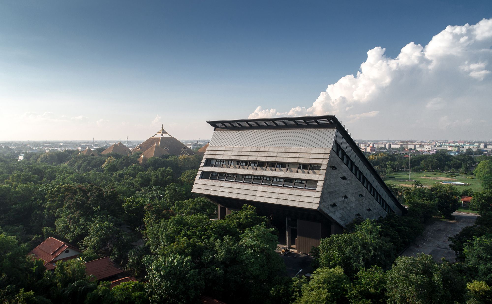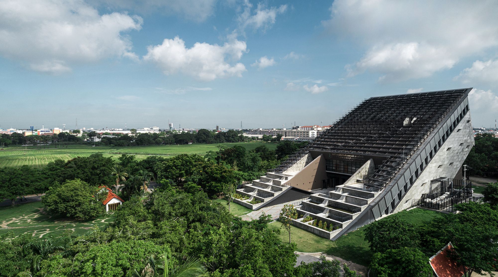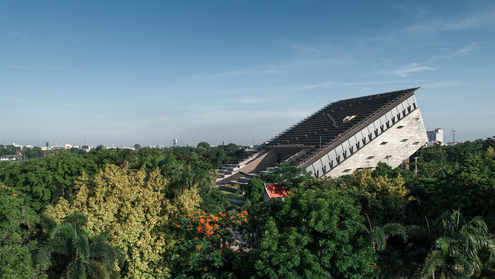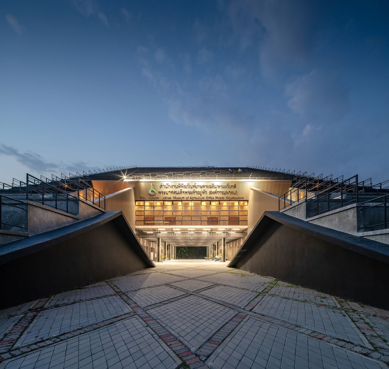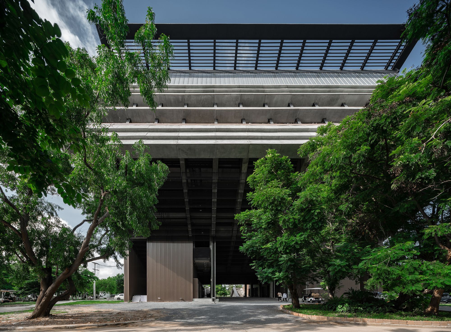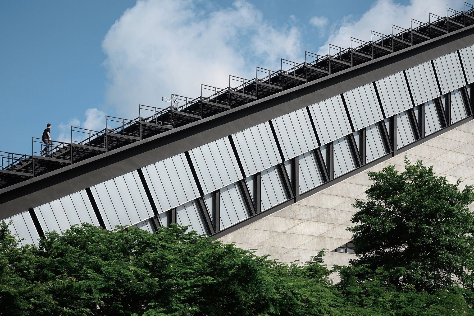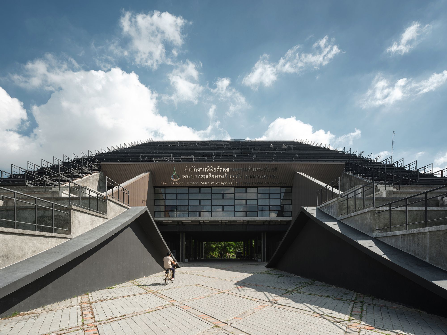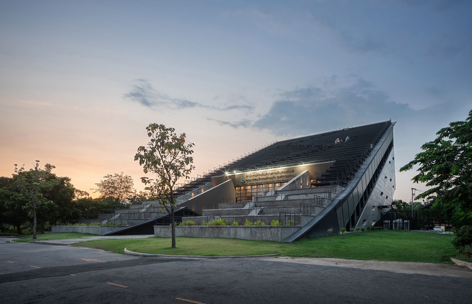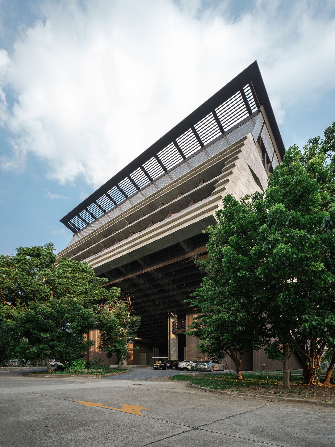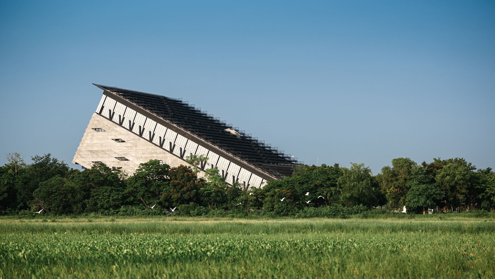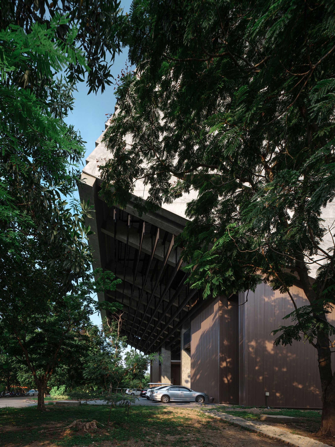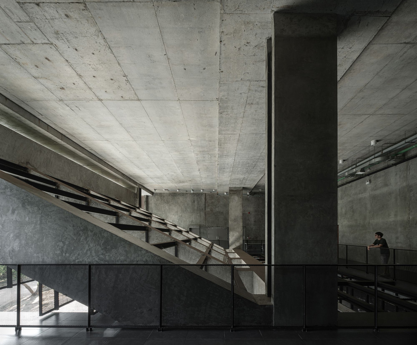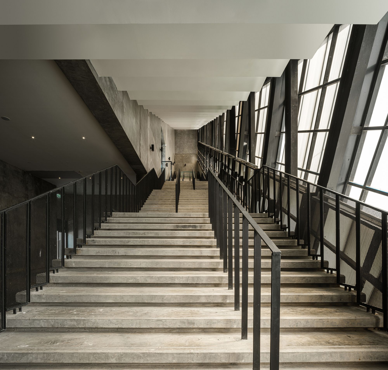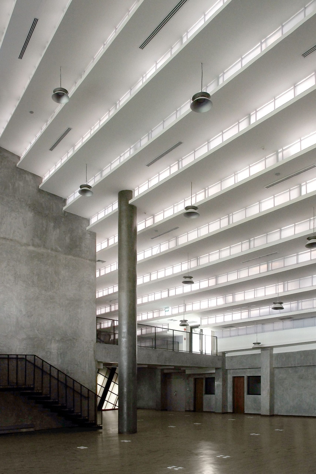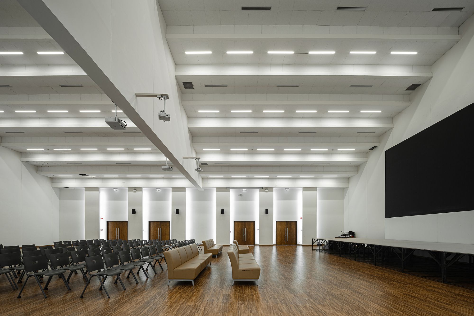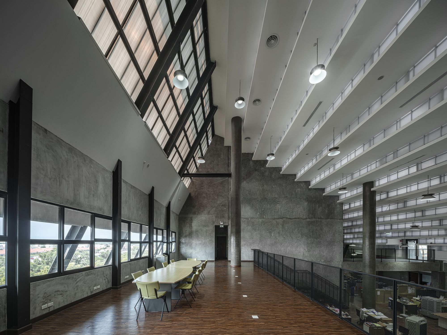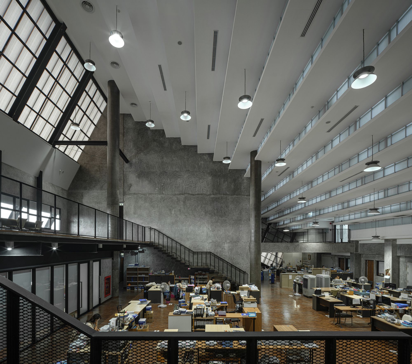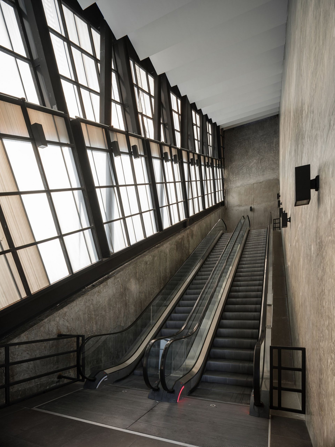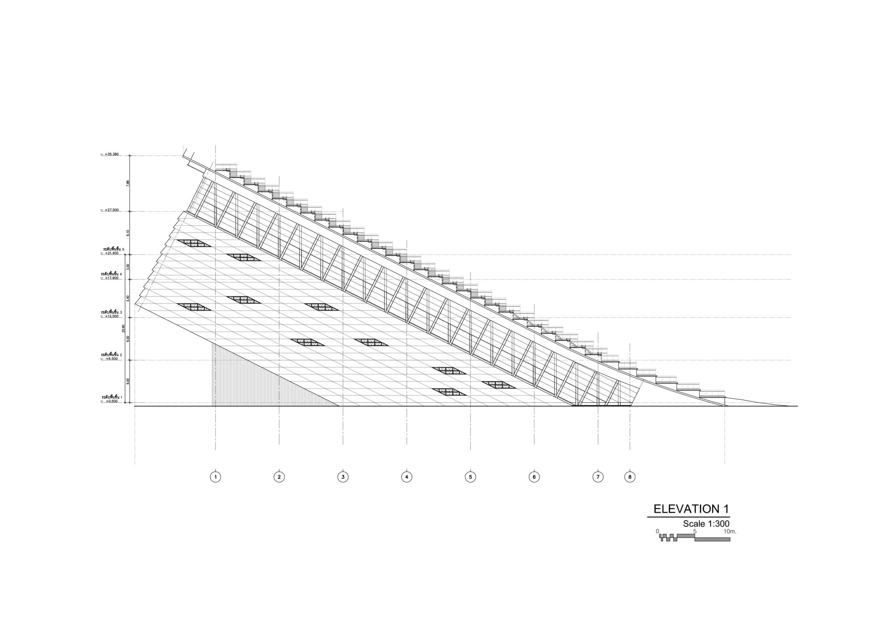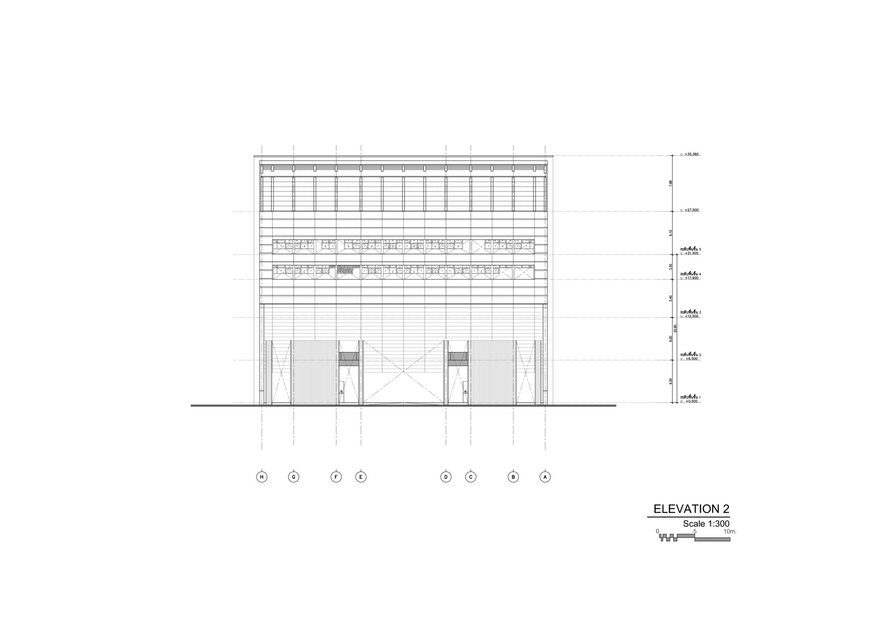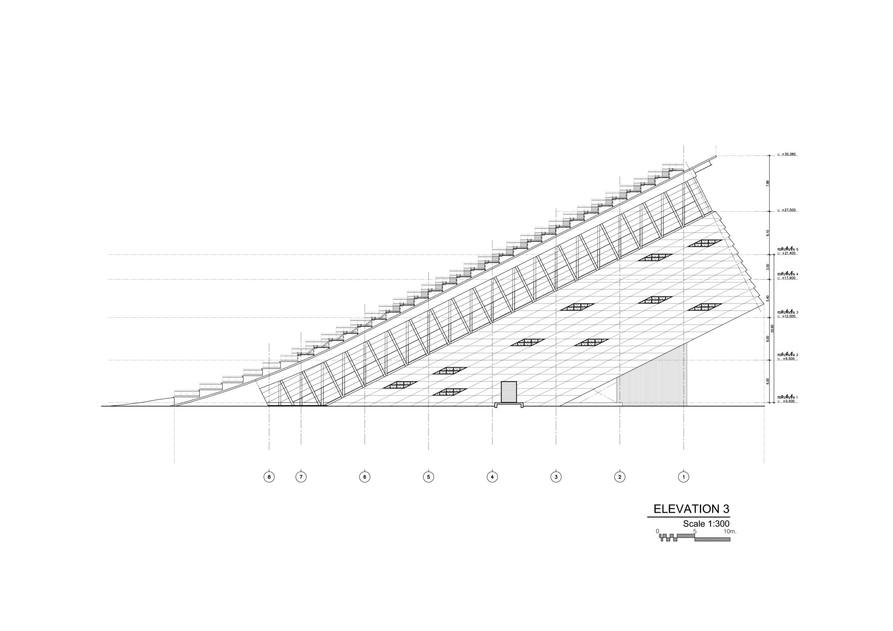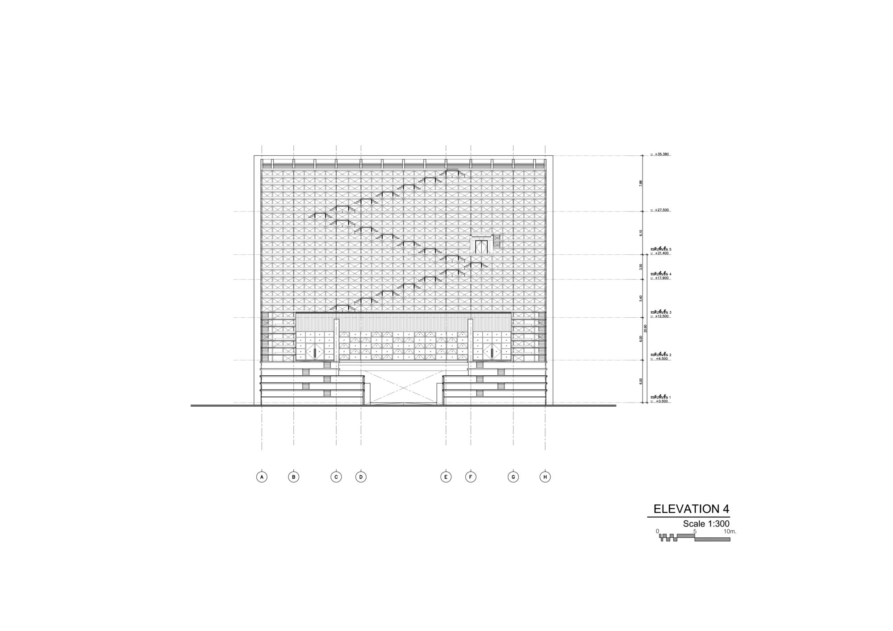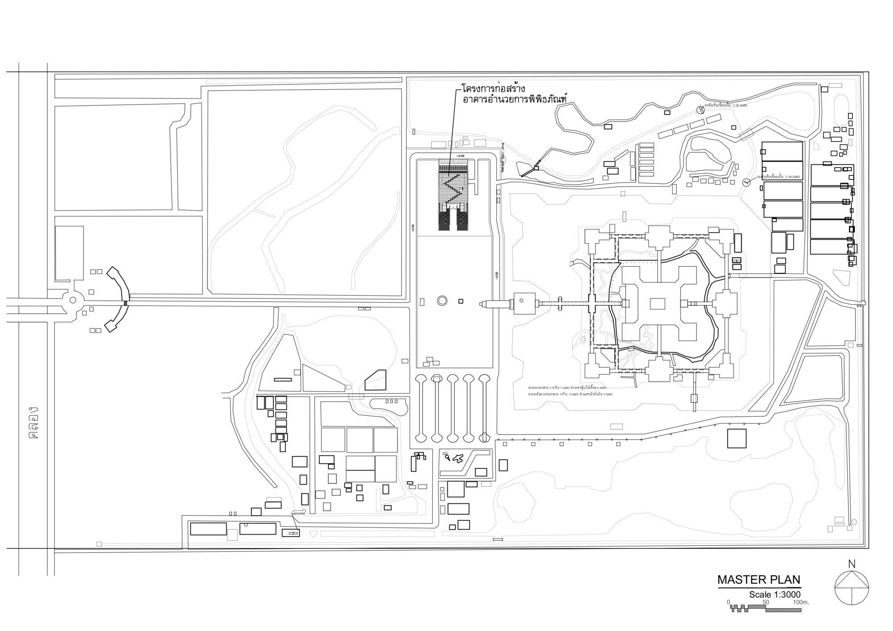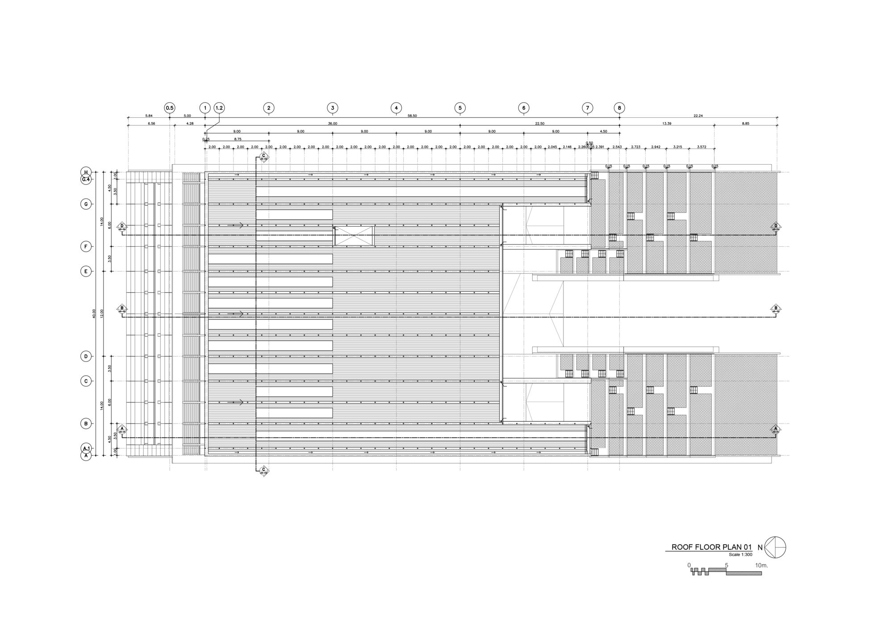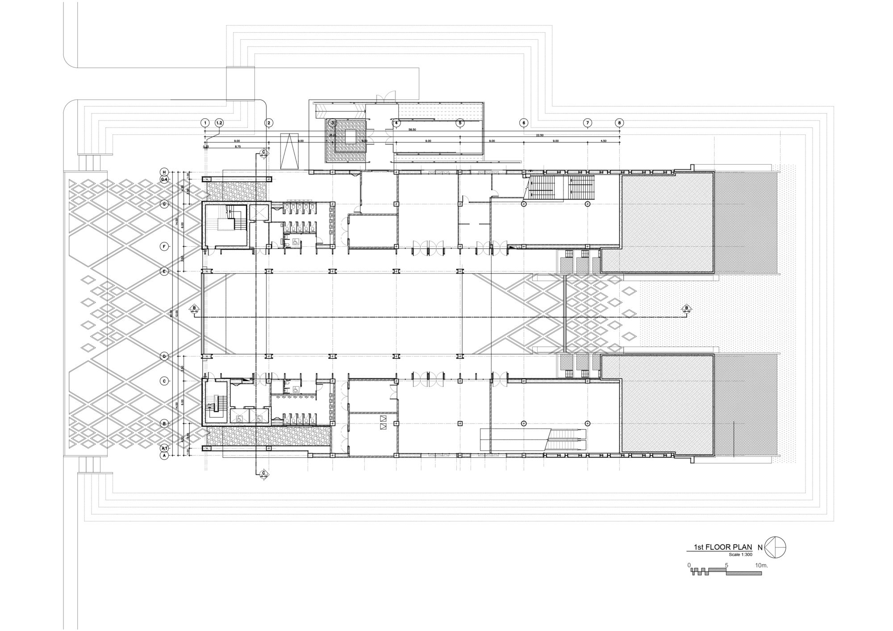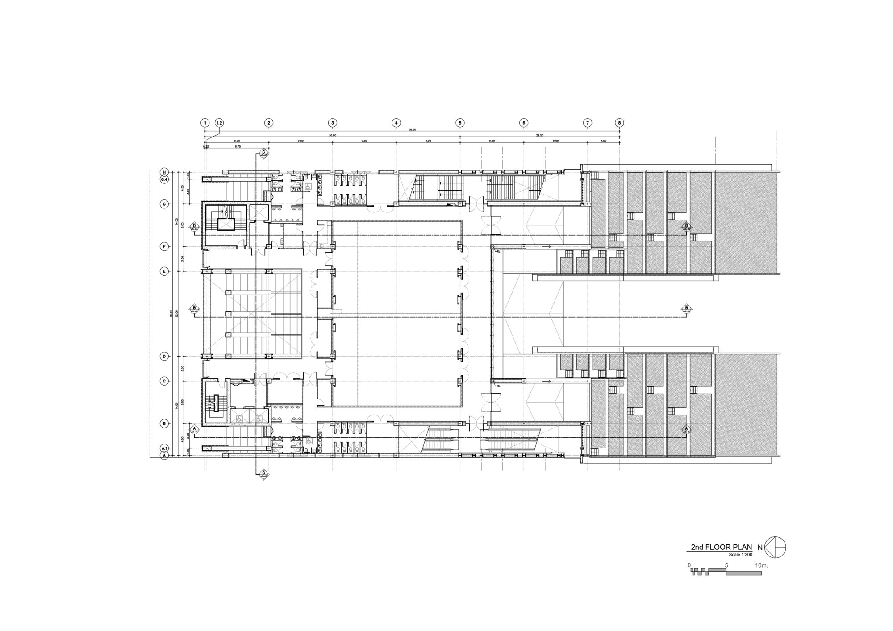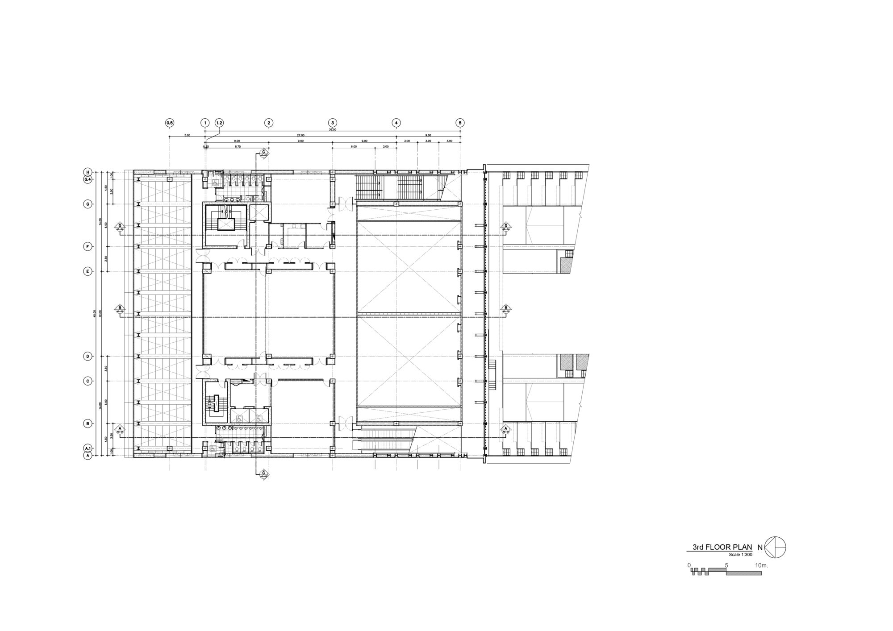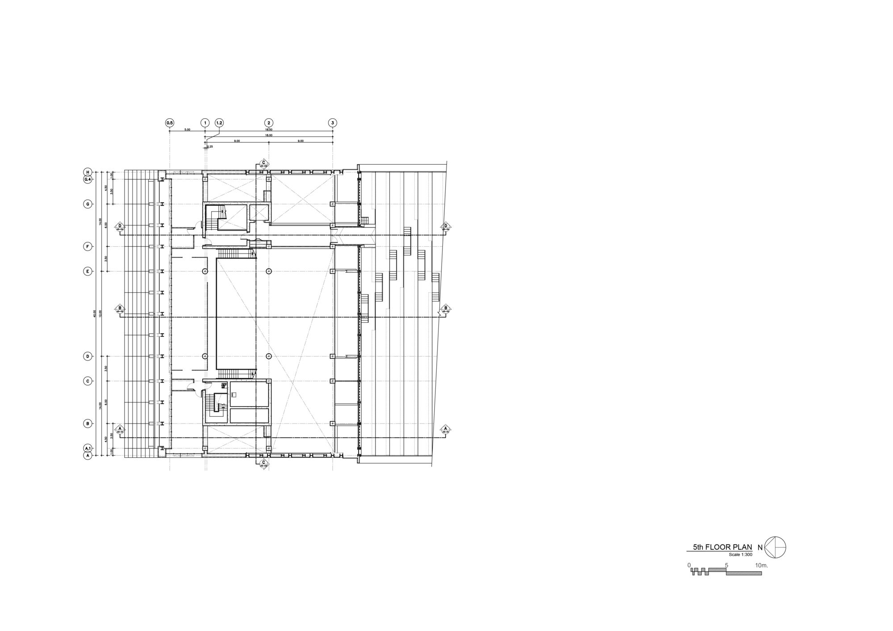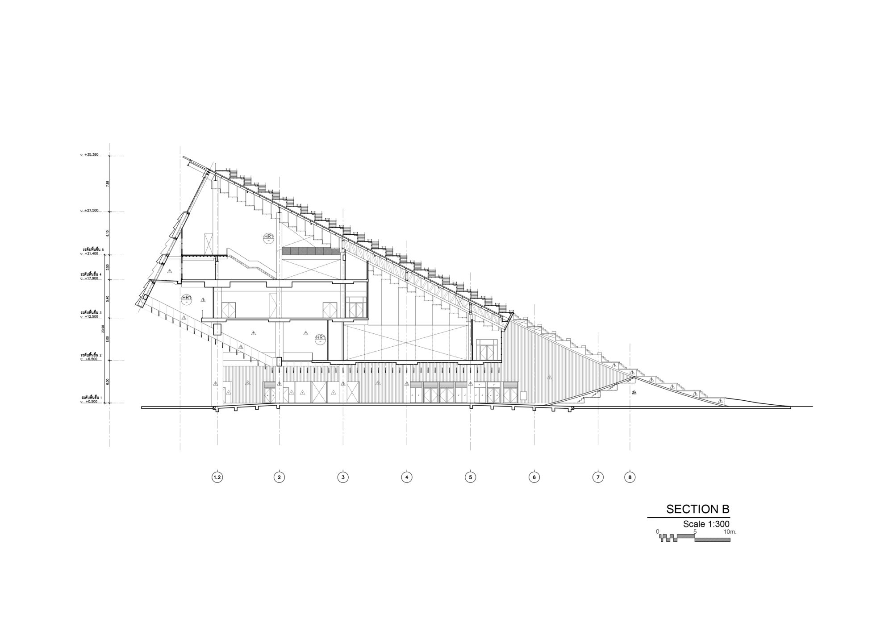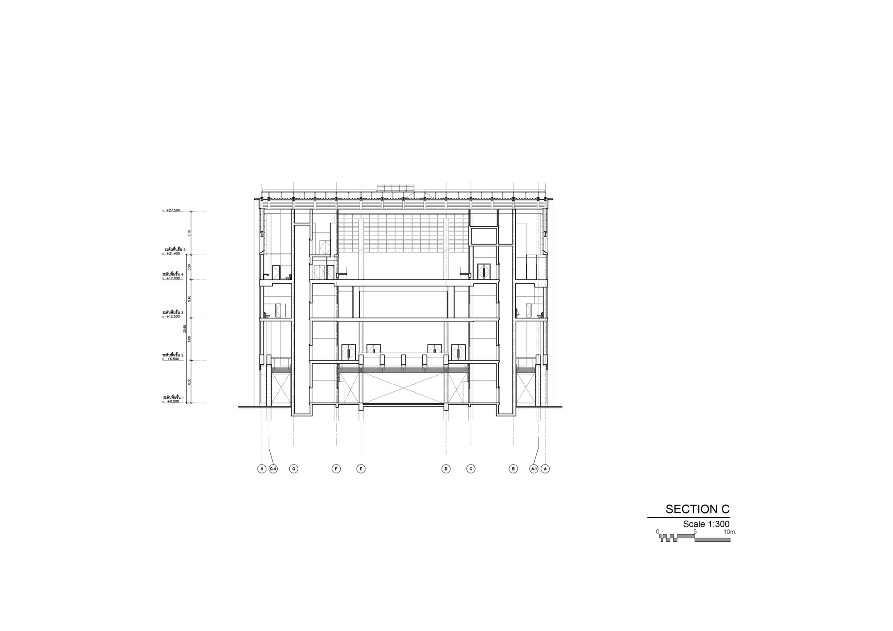The Golden Jubilee Museum of Agriculture Office
The Golden Jubilee Museum of Agriculture is well-known as a place that propagate knowledge about all kind of agriculture in Thailand. This new office is not just a normal office building, it also served as a welcoming space for all visitors who come to visit the museum.
Visitors will be placed here and will be introduced to the key objective of the institution before entering the main exhibition or any other parts. The function inside this 5,900 sqm. building includes a variety size of seminar room for a small group of 10 people up to a big group of 700 people. It also includes an exhibition space, museum shop, office, etc.
“Rise from the Earth” is the main concept of this museum office, the architecture itself rises up from the ground and the ground unified with the building. Trees are placed over the rooftop to link with landscape, to become one.
Project Info:
Architects: Plan Architect
Location: Thailand
Area: 5900 m²
Project Year: 2015
Photographs: Panoramic Studio
Manufacturers: Danpal, Bluescope, S&P NAKORNLUANG, TOA, WILLY
Photography by © Panoramic Studio
Photography by © Panoramic Studio
Photography by © Panoramic Studio
Photography by © Panoramic Studio
Photography by © Panoramic Studio
Photography by © Panoramic Studio
Photography by © Panoramic Studio
Photography by © Panoramic Studio
Photography by © Panoramic Studio
Photography by © Panoramic Studio
Photography by © Panoramic Studio
Photography by © Panoramic Studio
Photography by © Panoramic Studio
Photography by © Panoramic Studio
Photography by © Panoramic Studio
Photography by © Panoramic Studio
Photography by © Panoramic Studio
Photography by © Panoramic Studio
Photography by © Panoramic Studio
Photography by © Panoramic Studio
Photography by © Panoramic Studio
Photography by © Panoramic Studio
Photography by © Panoramic Studio
Photography by © Panoramic Studio
Photography by © Panoramic Studio
Photography by © Panoramic Studio
Photography by © Panoramic Studio
Photography by © Panoramic Studio
Photography by © Panoramic Studio
Elevation 01
Elevation 02
Elevation 03
Elevation 04
Master Plan
First Roof Plan
Second Roof Plan
First Floor Plan
Second Floor Plan
Third Floor Plan
Fourth Floor Plan
Fifth Floor Plan
Section B
Section C


