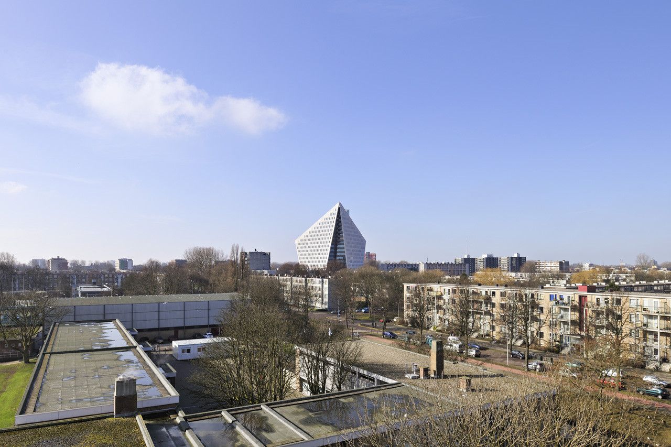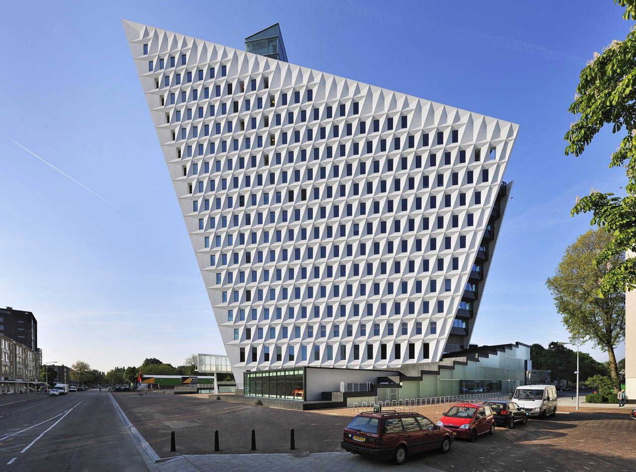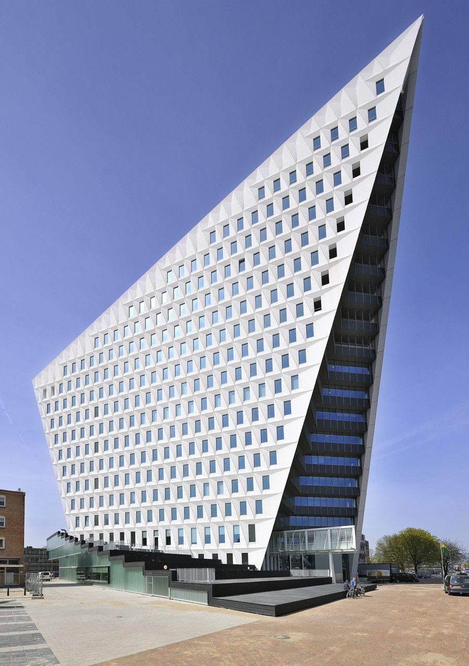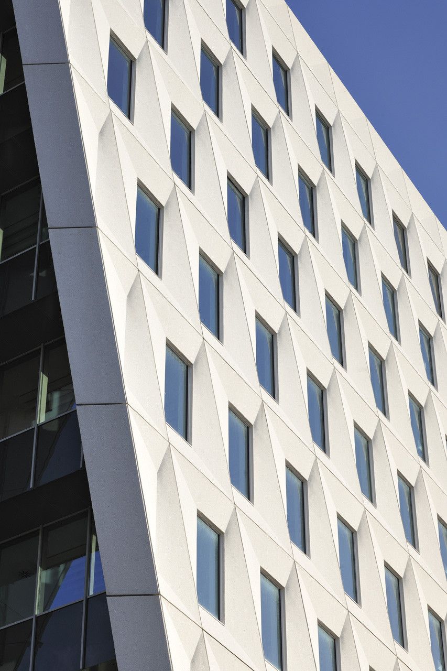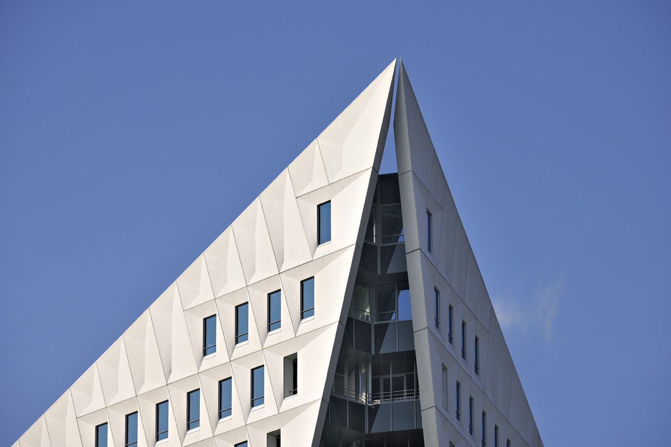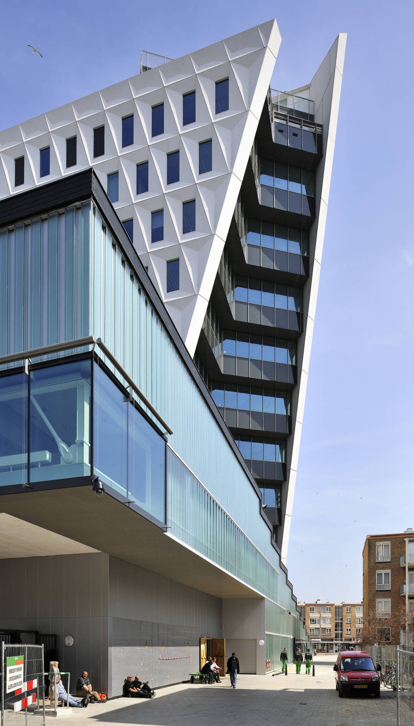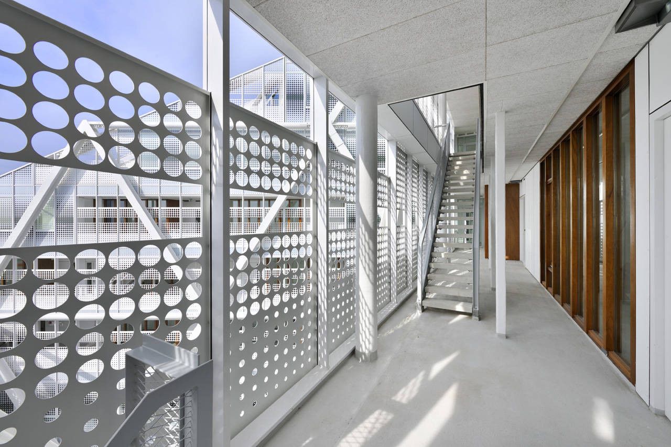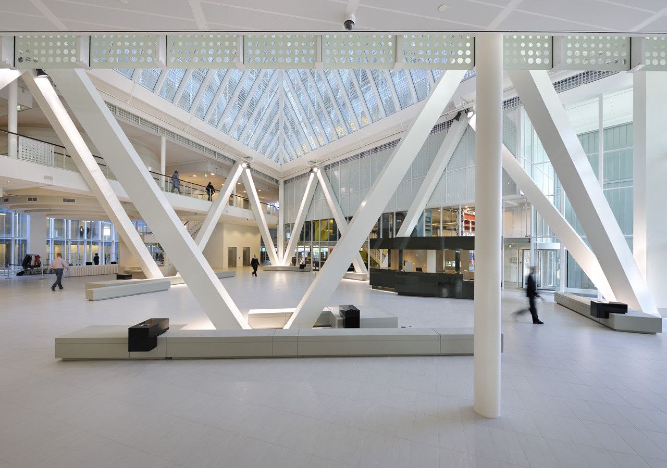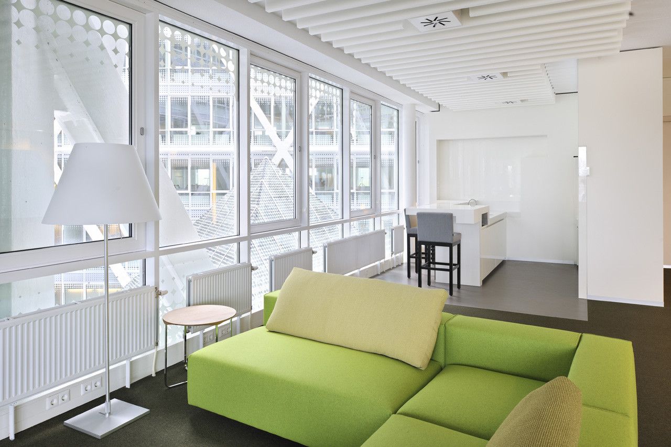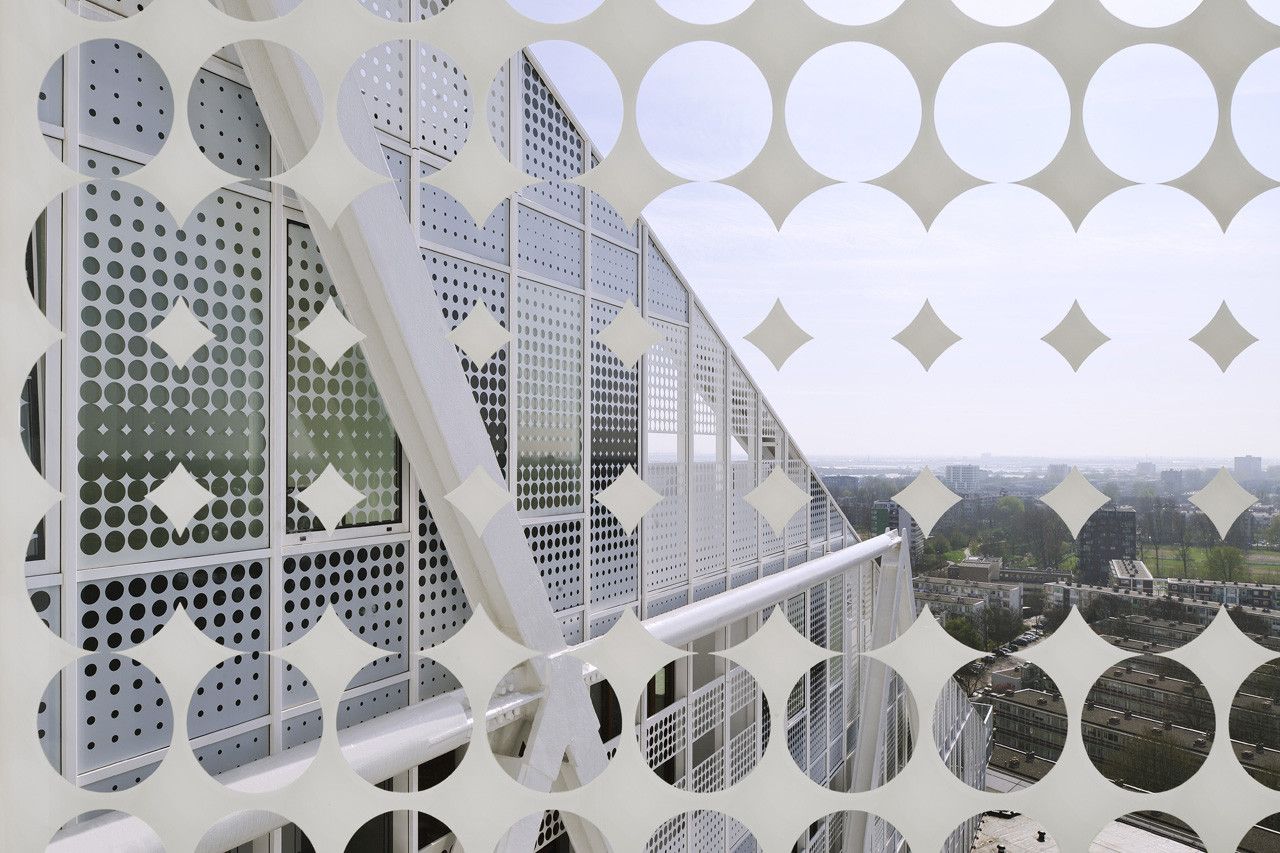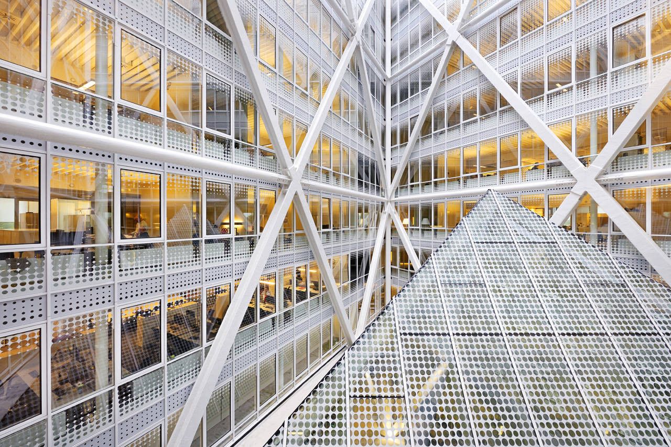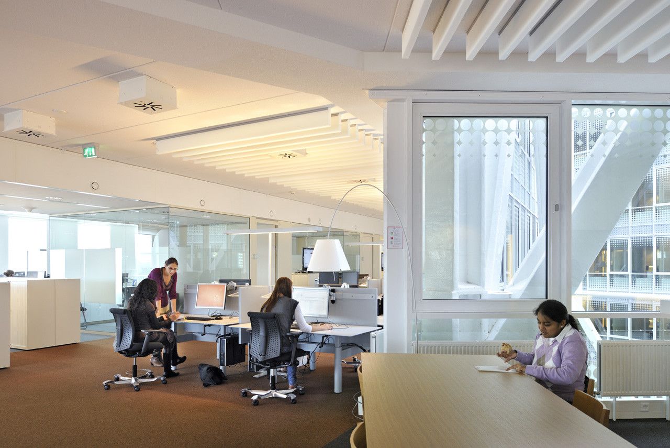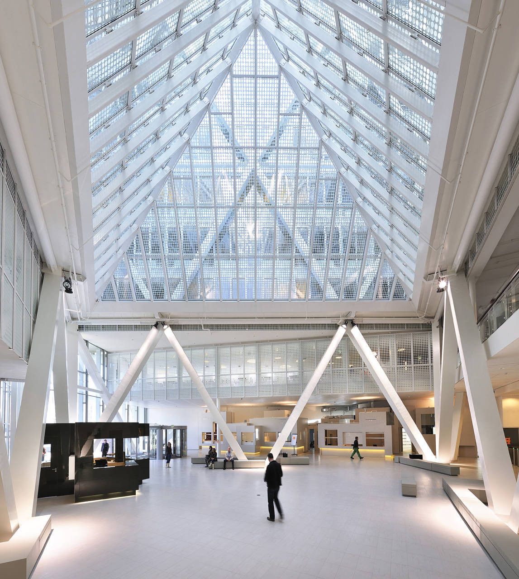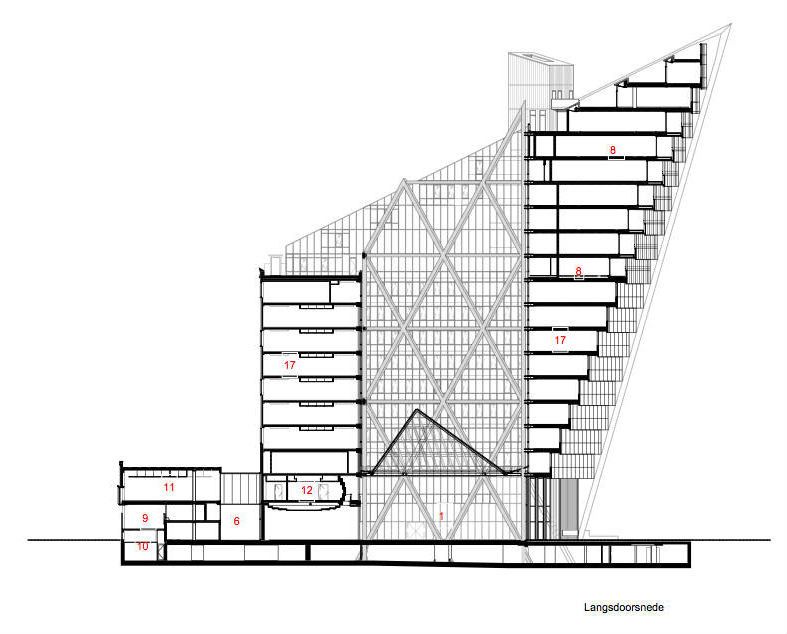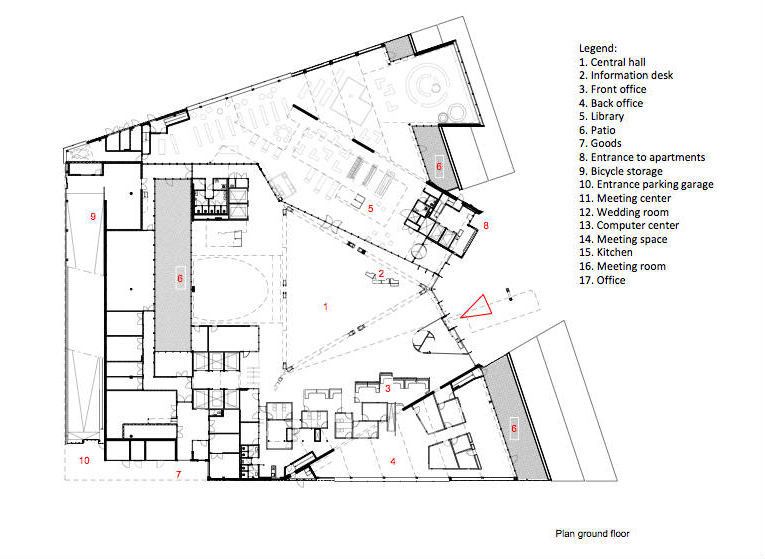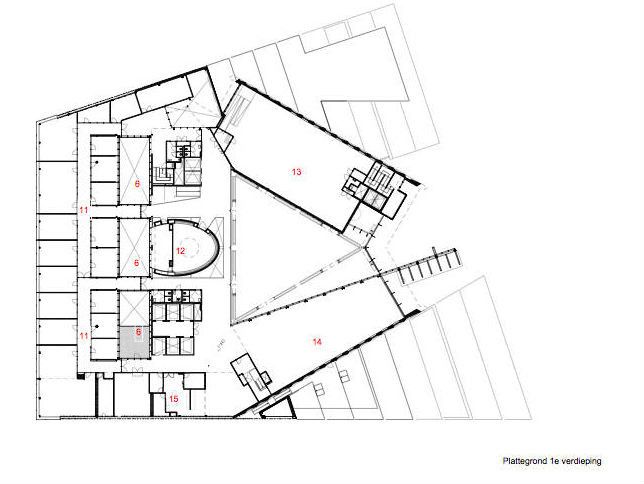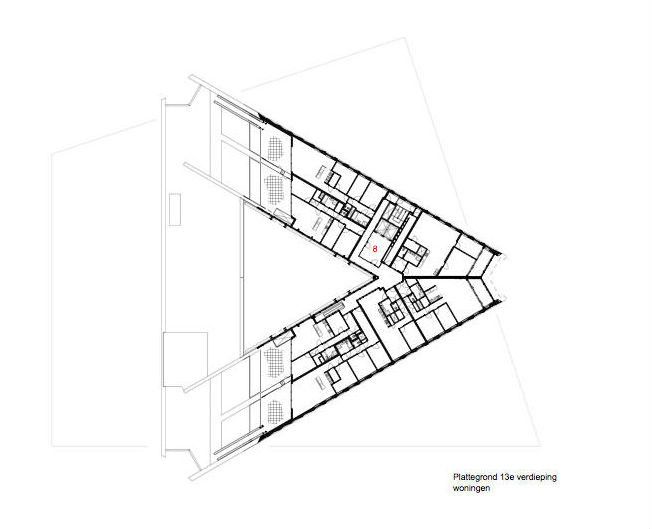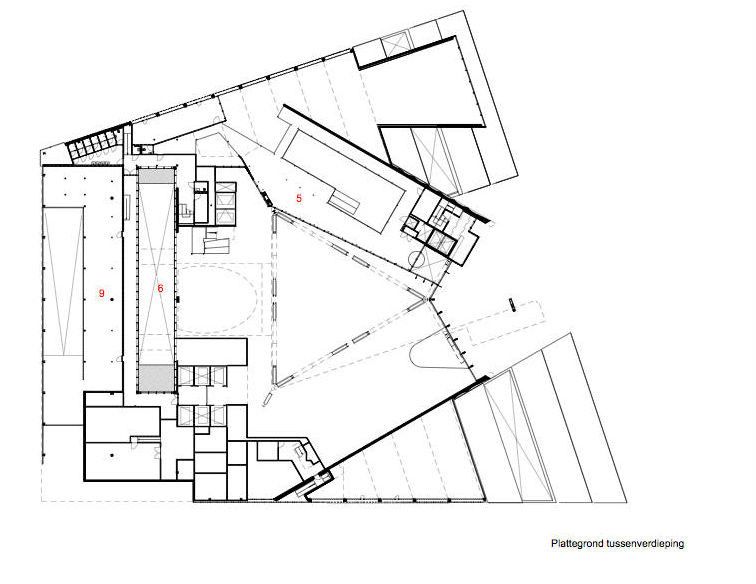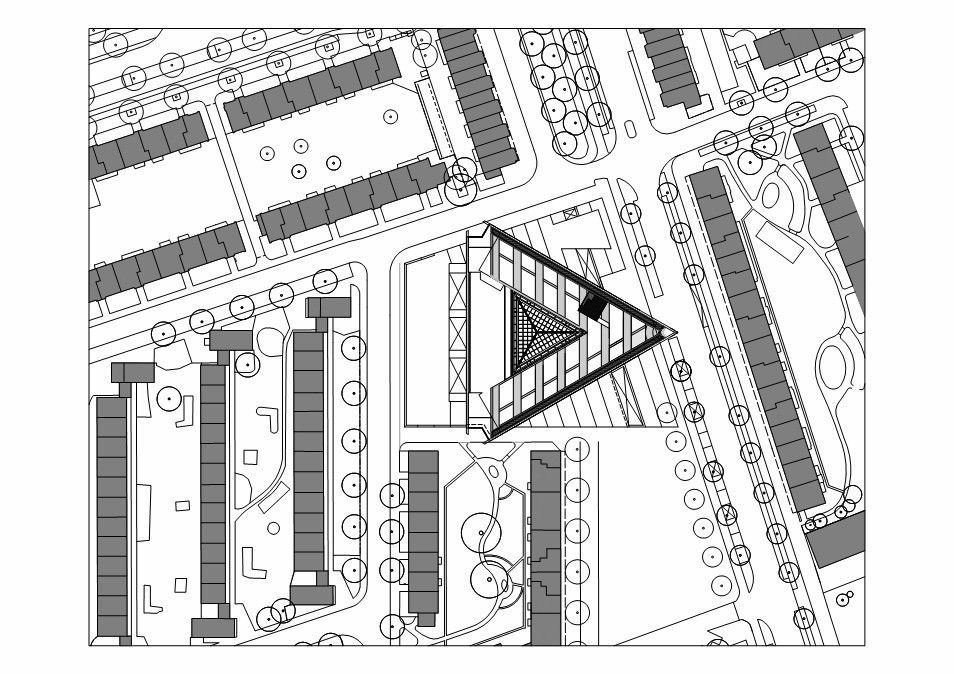The Hague, known around the world as home of the ICC, has a new Municipal Office designed by Rudy Uytenhaak. With its own clearly defined identity, the Offices are situated within the masterplan of the city which is conceived as a ‘park city’ of autonomous buildings rather than gridded blocks. There is commonality though, achieved by colouration and situation, subtly reinterpreting the city’s optimistic, modernist heritage. The building is constructed primarily with load-bearing, structural walls, enabling the interior offices to be open-plan and readily altered to fit function. It also enables exceptional transparency between workers and departments. Climate control features are incorporated into the building’s floors, negating the need for drop ceilings and completing the openness of the building’s scheme.Below the office floors, there is a wedding hall, meeting centre, and staff restaurant; above them, the municipal health services. In a subtle statement about government’s role in providing for its populous, the upper nine floors of the building feature residential homes.
The building is constructed primarily with load-bearing, structural walls, enabling the interior offices to be open-plan and readily altered to fit function. It also enables exceptional transparency between workers and departments. Climate control features are incorporated into the building’s floors, negating the need for drop ceilings and completing the openness of the building’s scheme.Below the office floors, there is a wedding hall, meeting centre, and staff restaurant; above them, the municipal health services. In a subtle statement about government’s role in providing for its populous, the upper nine floors of the building feature residential homes. All the interior is opened up to itself and the outside in a physical embodiment of government openness. This is achieved both conventionally- through inset fenestration along the primary walls, as well as in a more brute force, yet graceful, fashion- in the lobbing off of the building’s corners.
All the interior is opened up to itself and the outside in a physical embodiment of government openness. This is achieved both conventionally- through inset fenestration along the primary walls, as well as in a more brute force, yet graceful, fashion- in the lobbing off of the building’s corners. The corners are removed and replaced with views for the occupants out over the city, as well as glances inwards for the city’s population.
The corners are removed and replaced with views for the occupants out over the city, as well as glances inwards for the city’s population.
Courtesy of rudy uytenhaak
Courtesy of rudy uytenhaak
Courtesy of rudy uytenhaak
Courtesy of rudy uytenhaak
Courtesy of rudy uytenhaak
Courtesy of rudy uytenhaak
Courtesy of rudy uytenhaak
Courtesy of rudy uytenhaak
Courtesy of rudy uytenhaak
Courtesy of rudy uytenhaak
Courtesy of rudy uytenhaak
Courtesy of rudy uytenhaak
Courtesy of rudy uytenhaak
section 01
plan 01
plan 02
plan 03
plan 04
plan 05


