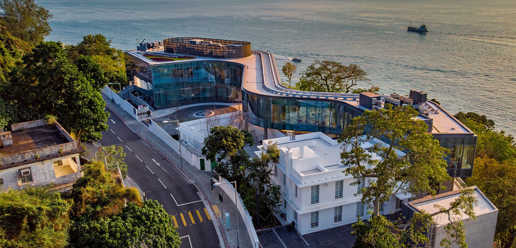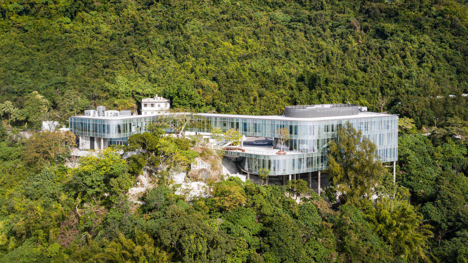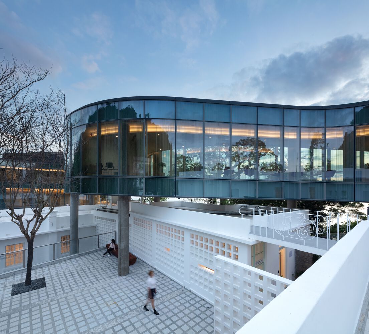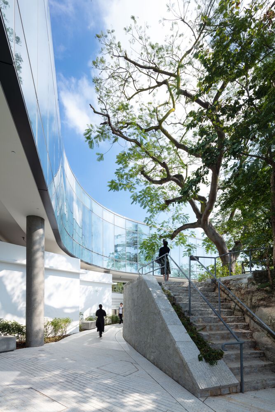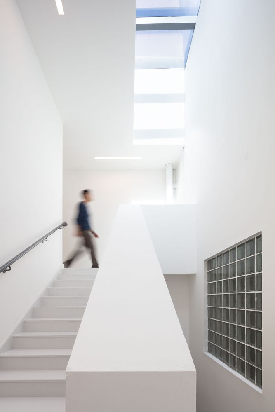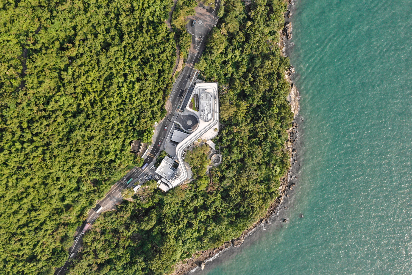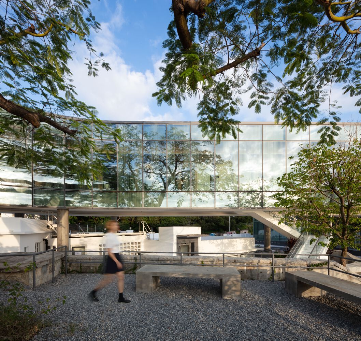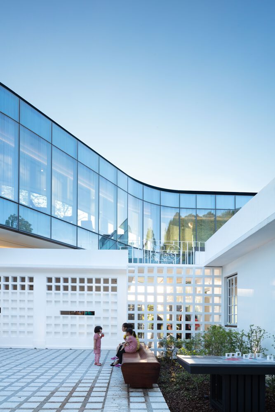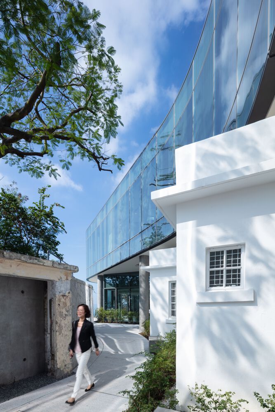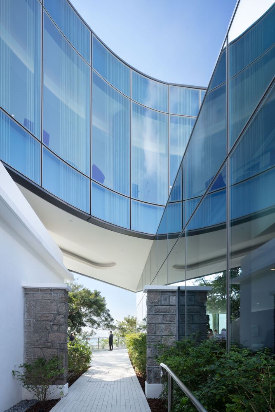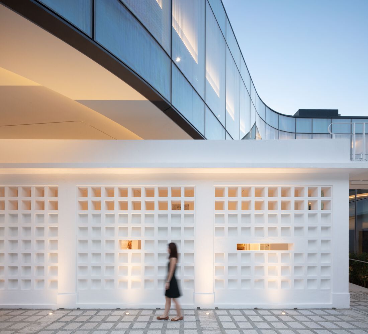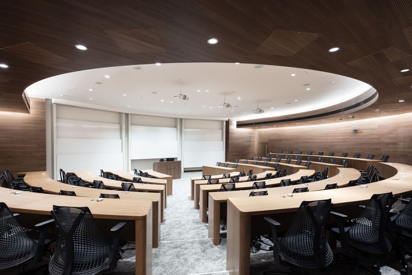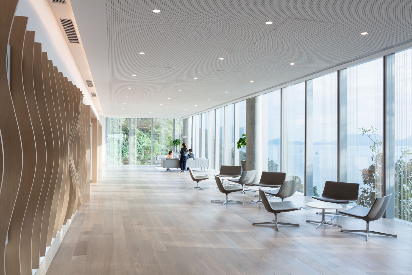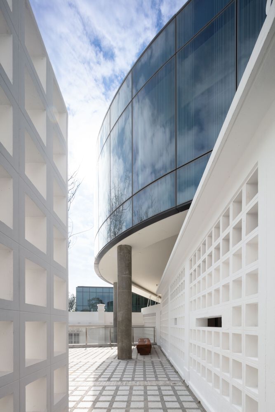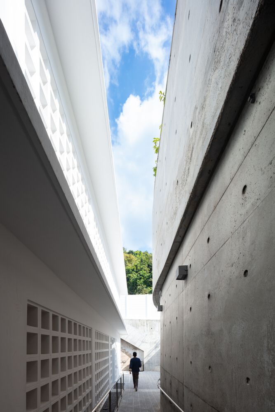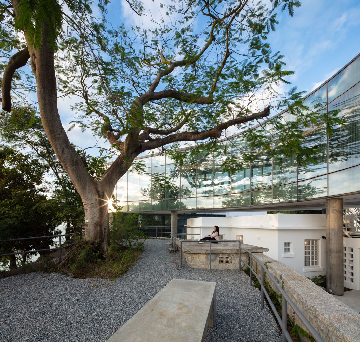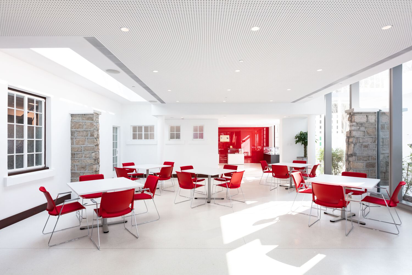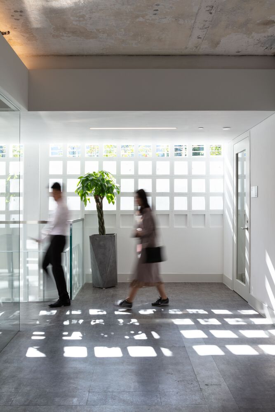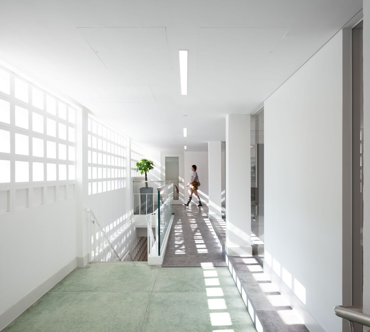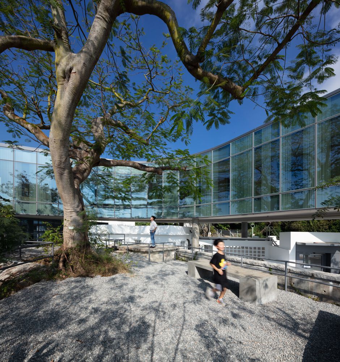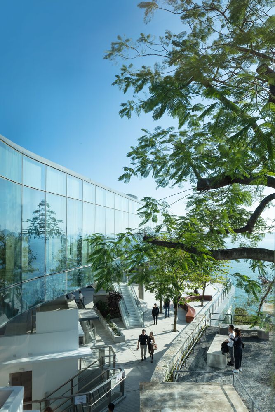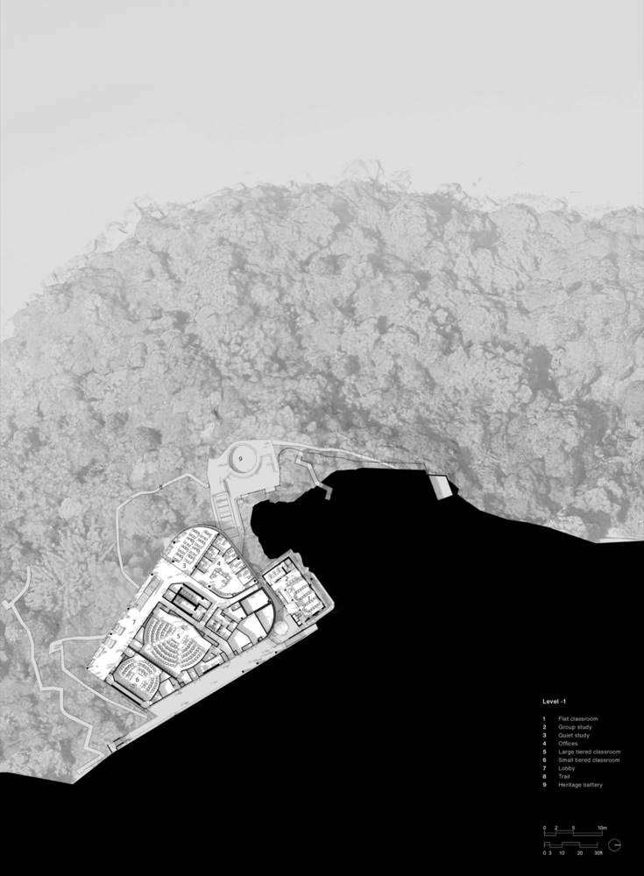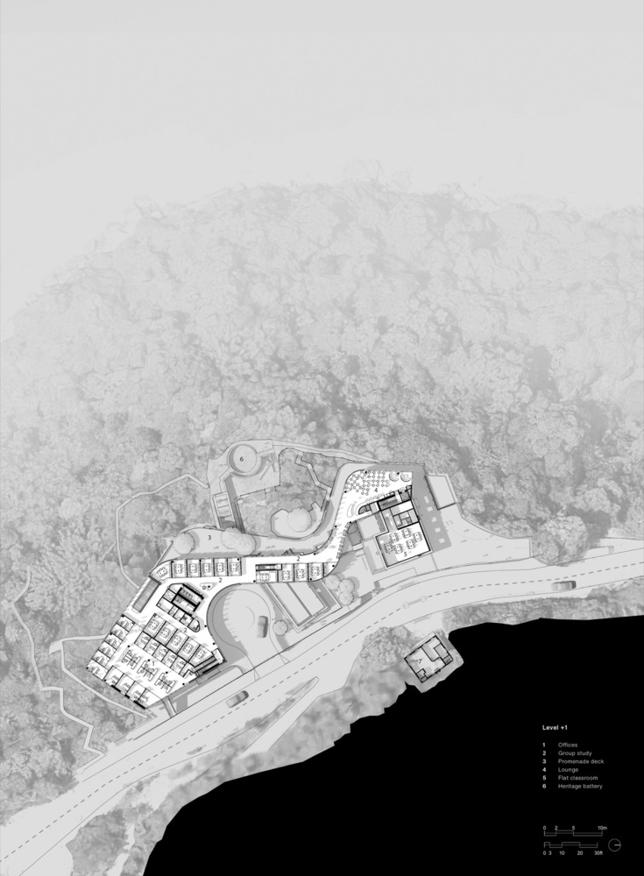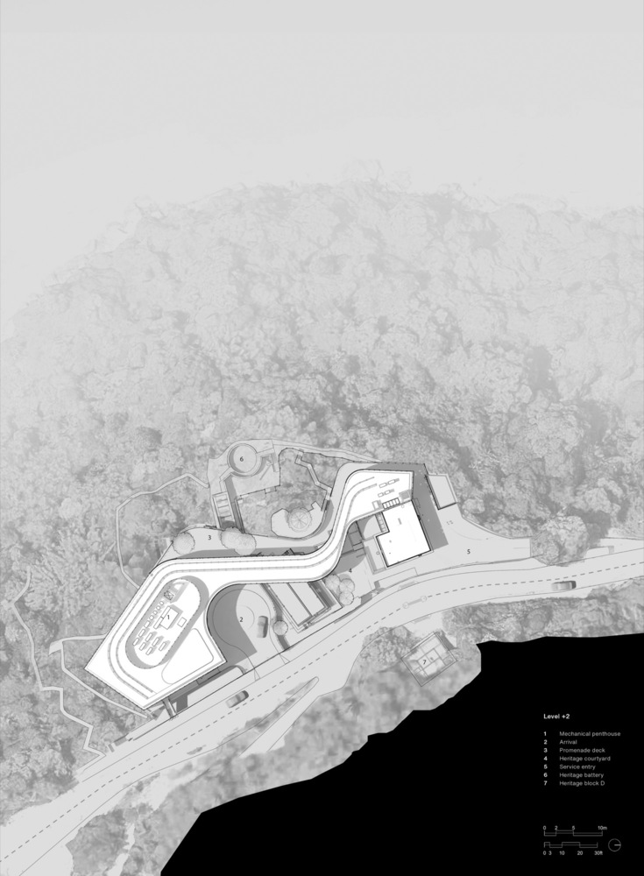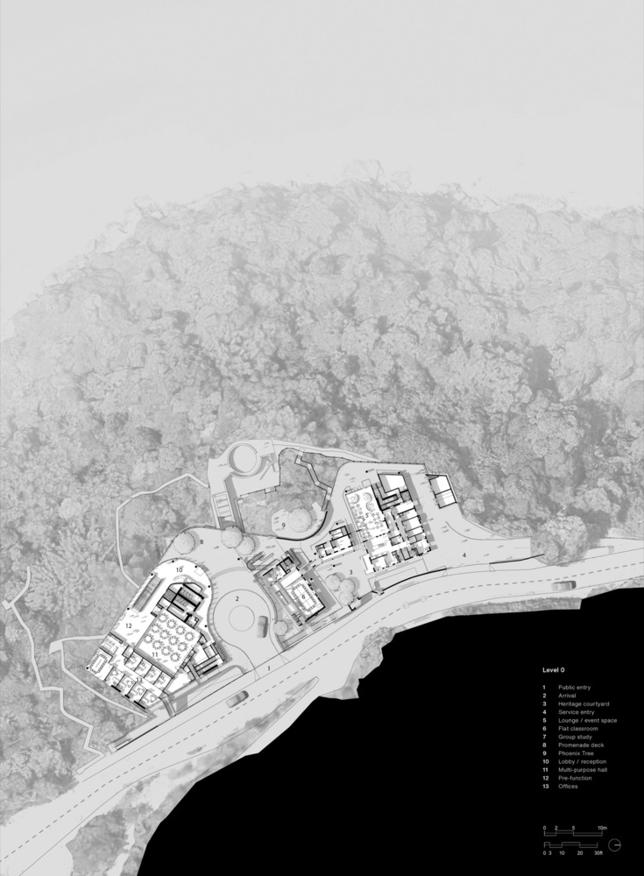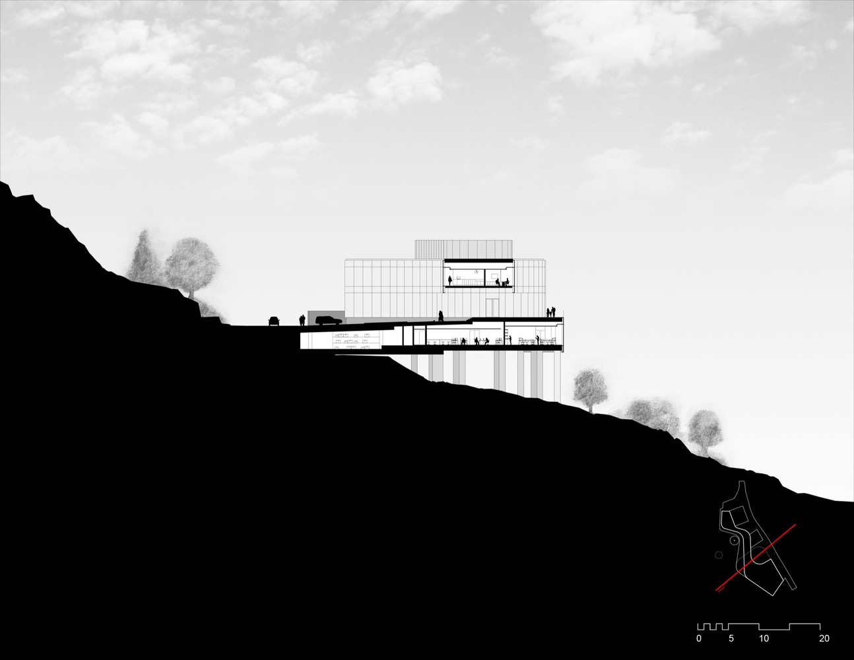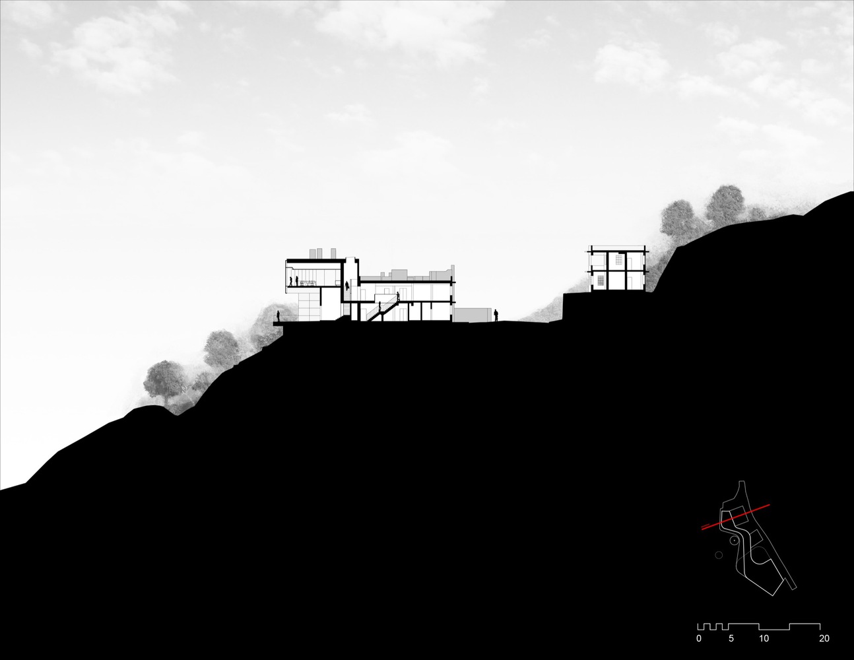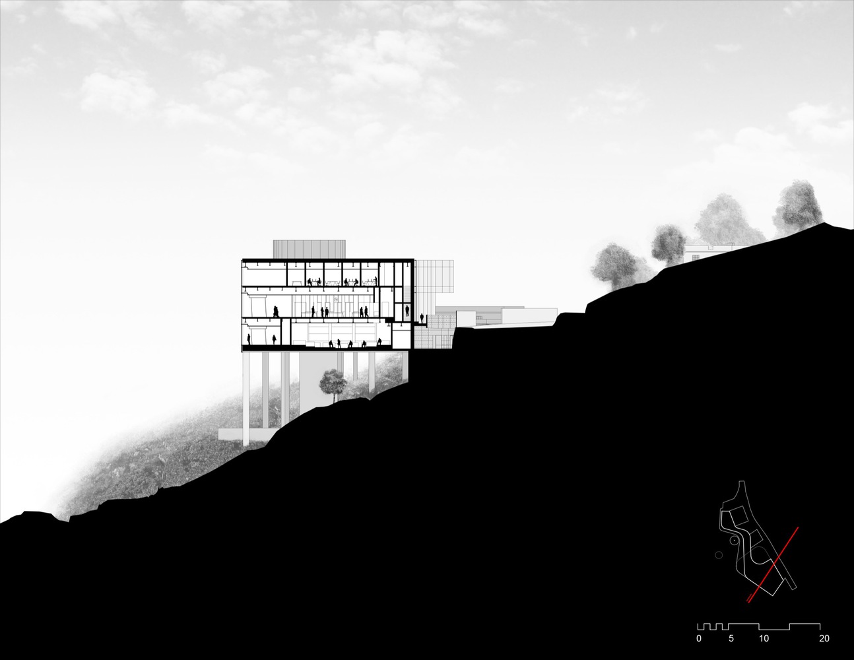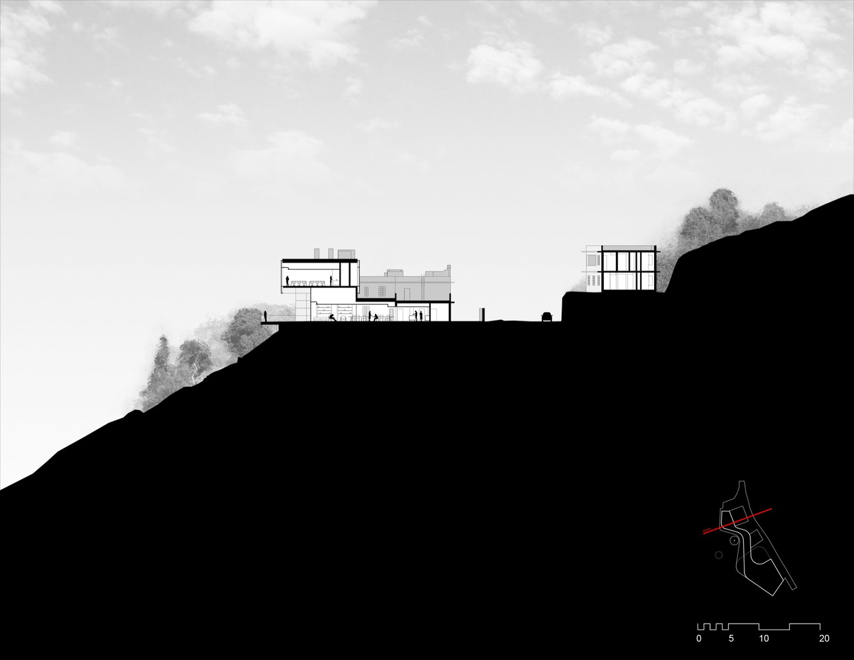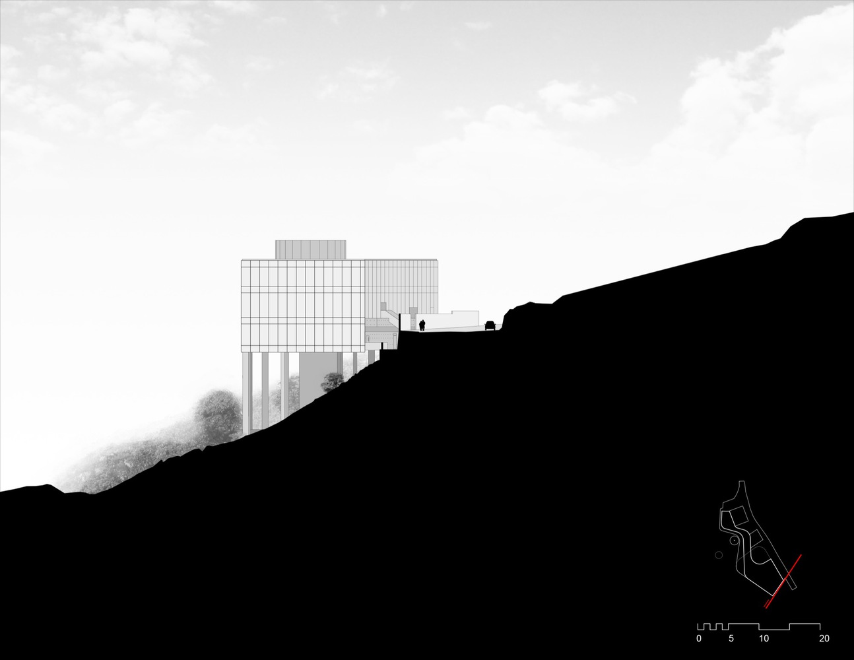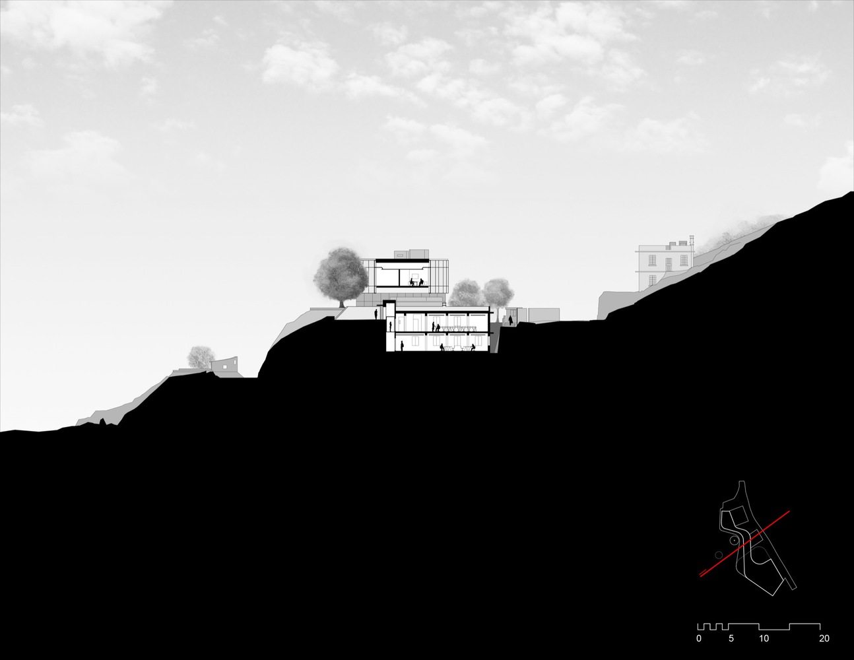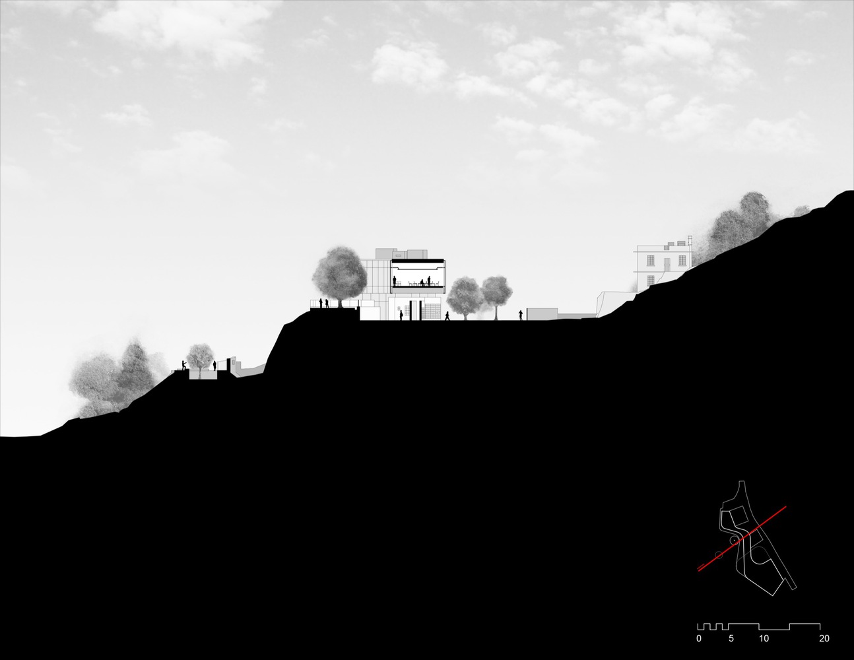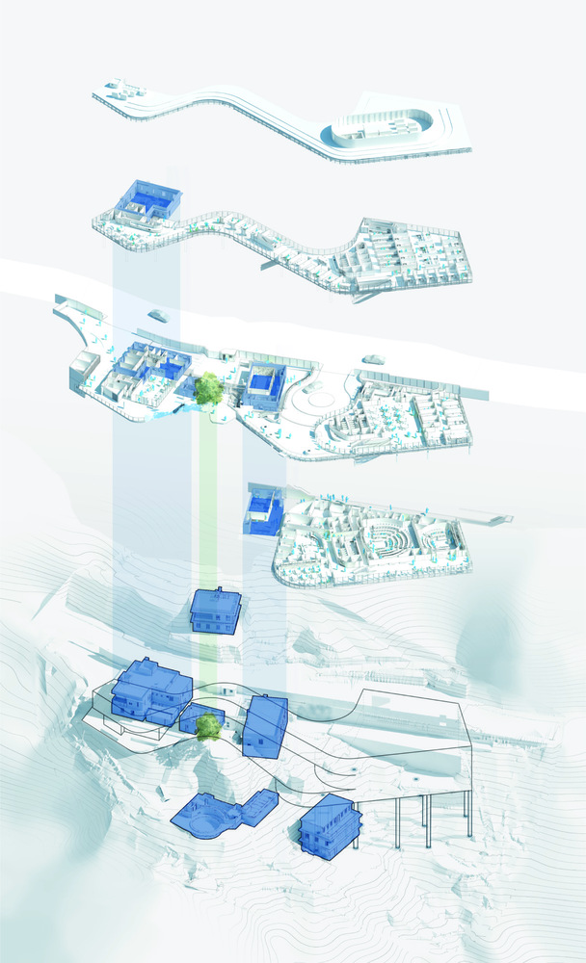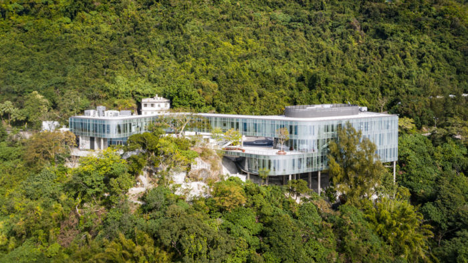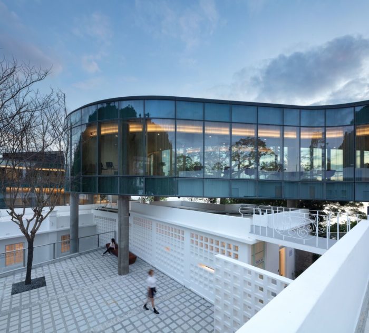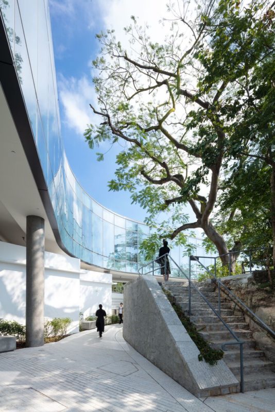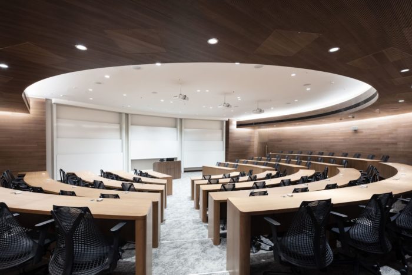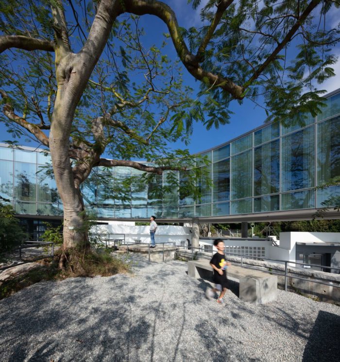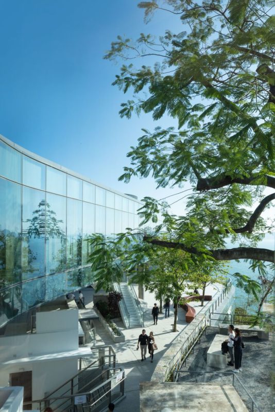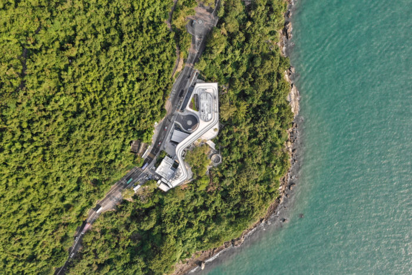The Hong Kong Jockey Club University of Chicago Academic Complex | Francis and Rose Yuen Campus in Hong Kong represents a dynamic and transformative space now serving as the prestigious Booth School of Business for the University of Chicago. Situated on the verdant slopes of Mount Davis, this exceptional campus fosters intercultural partnerships between the University and Hong Kong. It revitalizes an abandoned historic site, breathing new life and purpose into the community.
The Hong Kong Jockey Club University
The Hong Kong Jockey Club’s historical significance, once a military encampment for the British Army and later the Victoria Road Detention Centre, demanded a careful and thoughtful approach to the design. Moreover, the fact that this area had long been inaccessible to the public heightened the need for sensitivity to the site’s past and memories. Additionally, the steep hillside terrain and the presence of a native bat population and 464 mature trees necessitated a highly considerate and eco-conscious strategy.
Revery, the architectural firm behind this visionary project, ingeniously chose to “float” the new Hong Kong Jockey Club above the slope, preserving the existing heritage structures and respecting the resident ecology. The curvilinear form of the building gracefully weaves into the contours of the terrain, paying homage to a magnificent 75+-year-old Delonix regia tree and harmoniously integrating with the heritage blocks. This remarkable bridging approach symbolizes continuity and reciprocity across time, culture, and the natural world, cultivating a holistic sense of well-being and prosperity.
Perched atop slender, unconventional tall columns, reaching heights of up to 17 meters, the new Hong Kong Jockey Club evokes the awe-inspiring concept of a “treehouse of knowledge” and an inspiring sanctuary. Within its walls, one can find versatile classrooms, group study rooms, offices, a rentable lecture theatre, and inviting lounges catering to diverse forms of learning and collaboration. Ample daylight, natural ventilation, and captivating views of nature enhance the campus’s appeal.
The new Hong Kong Jockey Club ingeniously utilizes the site’s natural and historical features to achieve BEAM Plus Silver-certified performance while celebrating social, historical, and environmental values. By thoughtfully preserving, restoring, and adaptively reusing the heritage structures, including one transformed into a museum and interpretive center, the University has deeply immersed its program into Hong Kong’s fabric while minimizing the project’s carbon footprint.
At the heart of the Hong Kong Jockey Club lies the heritage courtyard, a bustling hub that fosters social interactions among Interpretation Centre visitors, academics, and the public. A remarkable Brise Soleil wall within the heritage complex has been meticulously restored, providing natural ventilation and solar shading, ensuring a comfortable environment in the subtropical climate with minimal reliance on active conditioning.
Embracing the community, an expansive promenade deck invites all to relish in the breathtaking panorama of the Lamma Channel, offering spaces for informal knowledge sharing, gatherings, and physical activities. Simultaneously, restored hiking trails meandering throughout the site provide the perfect opportunity for individuals to immerse themselves in the richness of the landscape and embrace the serenity of nature.
The Hong Kong Jockey Club University of Chicago Academic Complex is a testament to human ingenuity and sensitivity to history and the environment. It is a beacon of learning and collaboration, fostering intercultural exchange and academic excellence. This extraordinary transformation of an abandoned site into a vibrant oasis exemplifies the harmonious synergy between architecture, culture, and nature – a triumph that will inspire future generations.
Project Info:
-
Architects: Revery Architecture
- Area: 4915 m²
- Year: 2018
-
Photographs: Ema Peter
-
Manufacturers: Corian, Guardian Glass, Holz in Form, Laminam, Maharam, Marshalls, Rulon International, Thorn/Zumtobel, Thrislington Cubicles, Vogl Deckensysteme GmbH
-
Project Manager: KK Wong
-
Landscape: SWA Group, URBIS Limited
-
Traffic: MVA Hong Kong Ltd.
-
Quantity Surveyor: Rider Levett Bucknall Ltd.
-
Lighting: HLB Lighting Design
-
Contractor: Paul Y. Engineering Group LTD
-
Principals: Venelin Kokalov, Bing Thom
-
Project Managers: Francis Yan, Earle Briggs
-
Project Architects: Kyle Chan, Marcos Hui
-
Project Architects Hk: Kwan Lam Hiu, KK Wong (Wong Kwong Kiu)
-
Interior Design Lead: Bibi Fehr
-
Design Team: Daniel Gasser; Nicole Hu; Elaine Tong; Culum Osborne; Wai Hing Wah; Chun Choy; Tomy Lau; Florence Tse; Stephanie Tung; Alex Buss; Joanna Hui; Max Hsu; Charles Leman; Andrea Lau; Jesse Nguyen; Gab Olah; Alana Piche; Obi Vattanawong
-
Project Management: Arcadis Consultancy Hong Kong Ltd.
-
Building Envelope: Front Inc.
-
Heritage: Revival Heritage Consultants Ltd.
-
Country: Hong Kong
