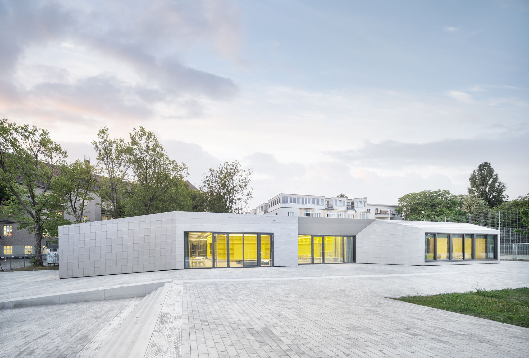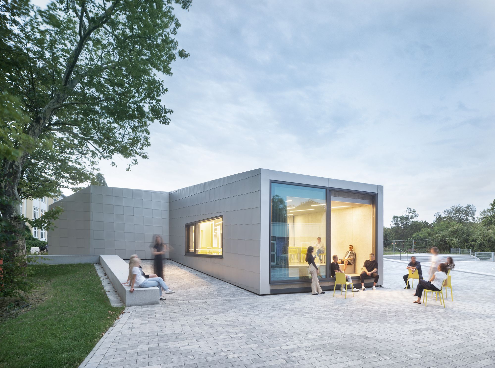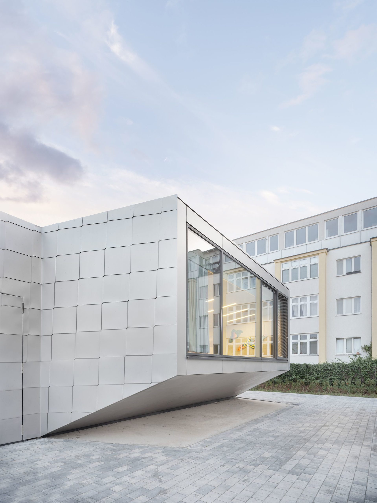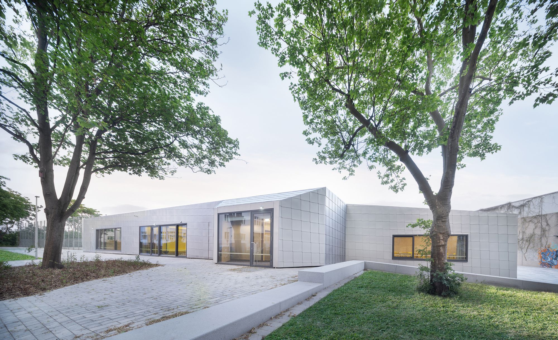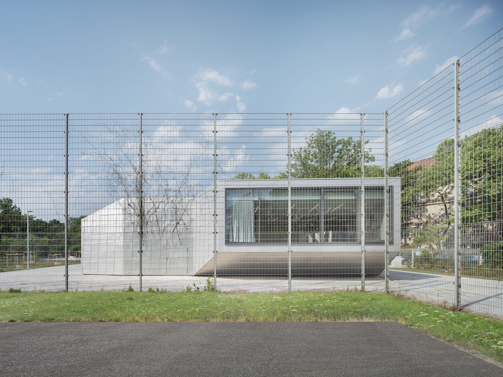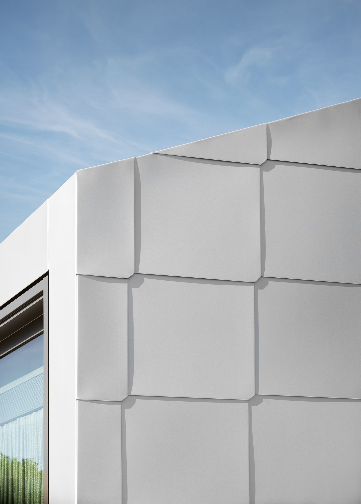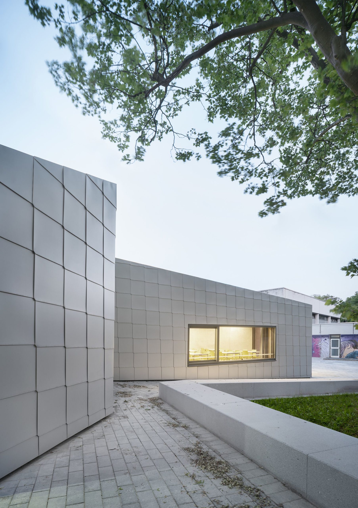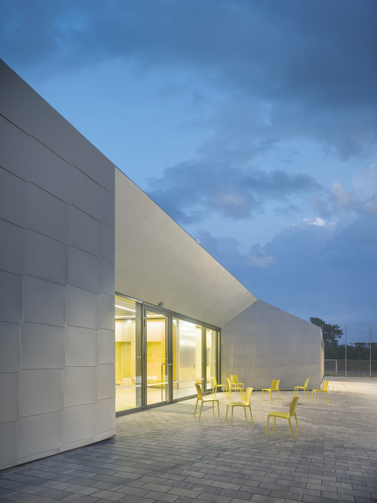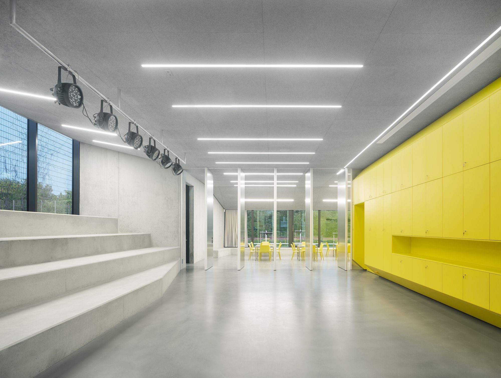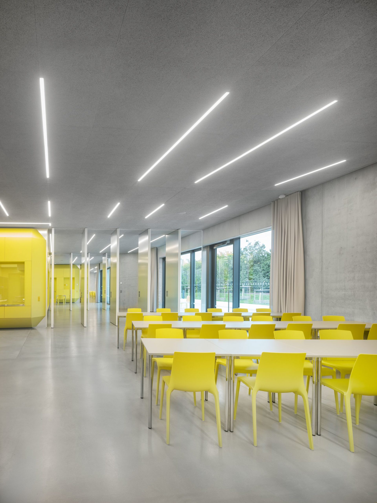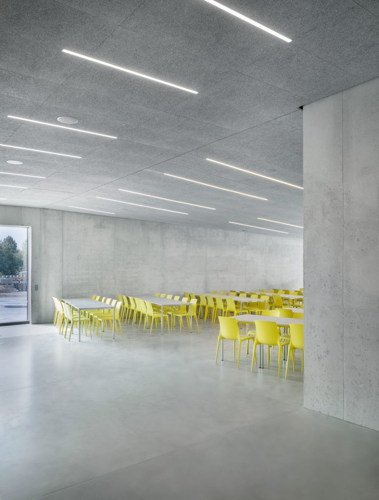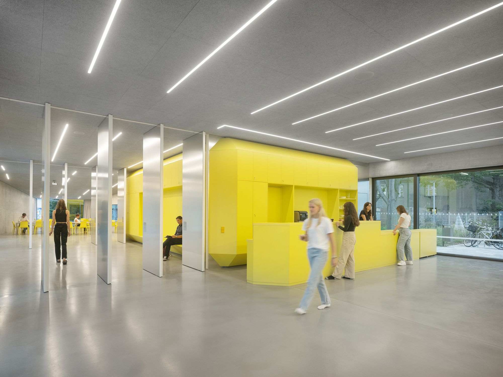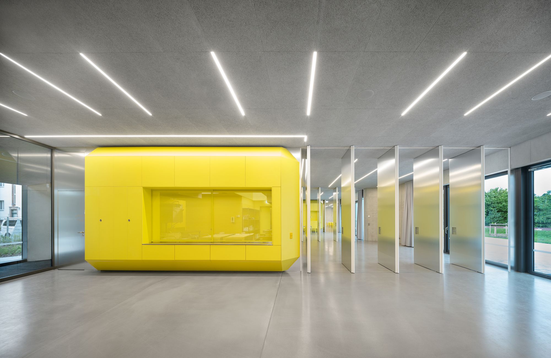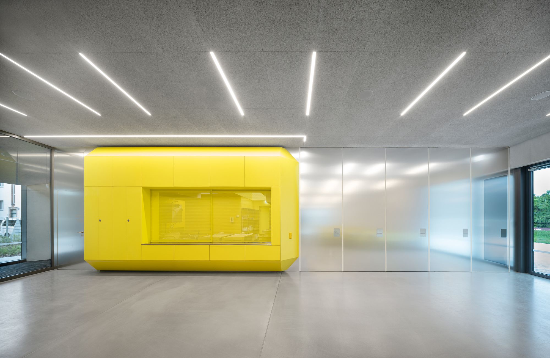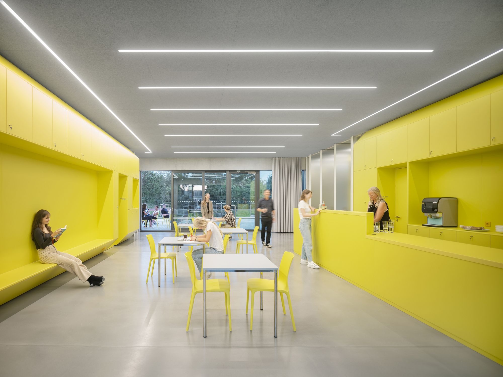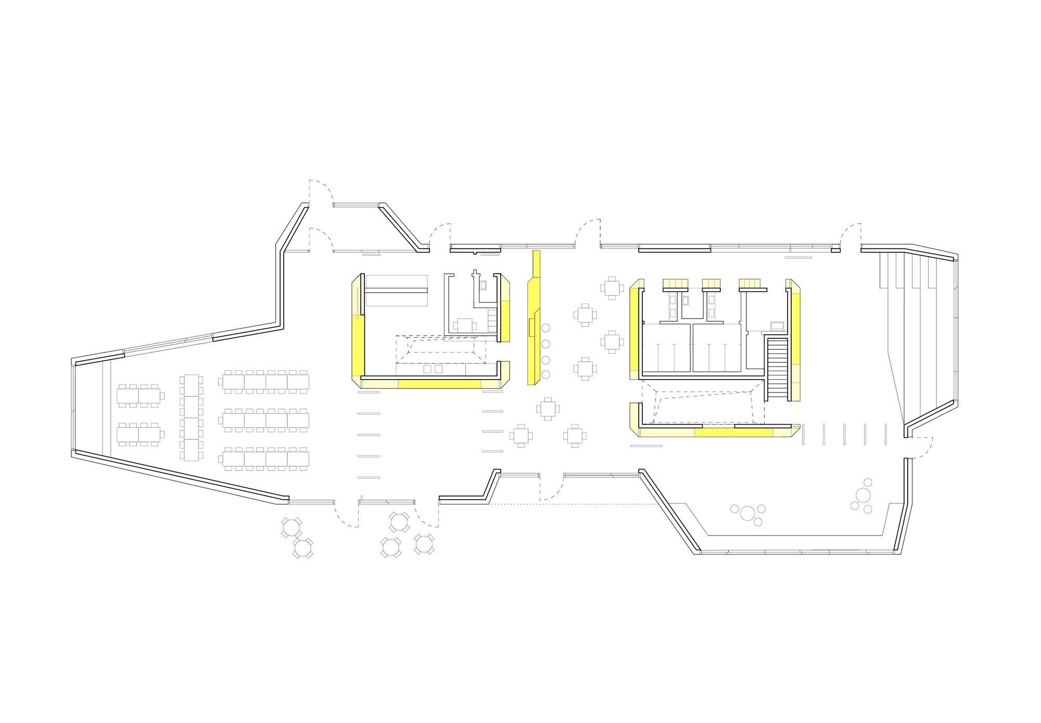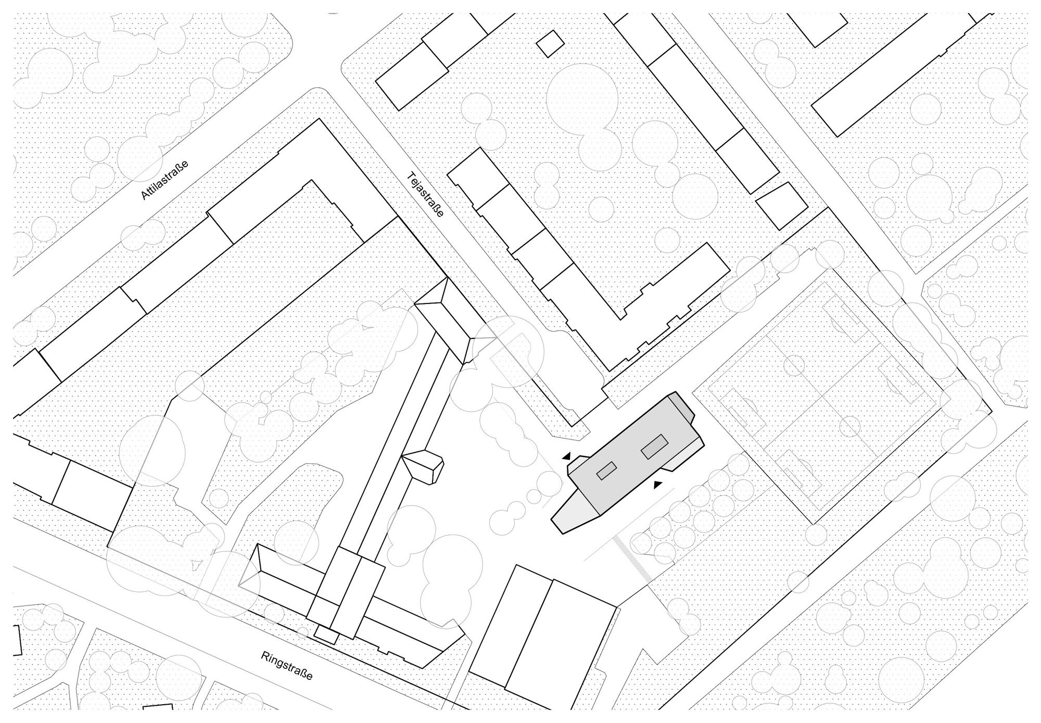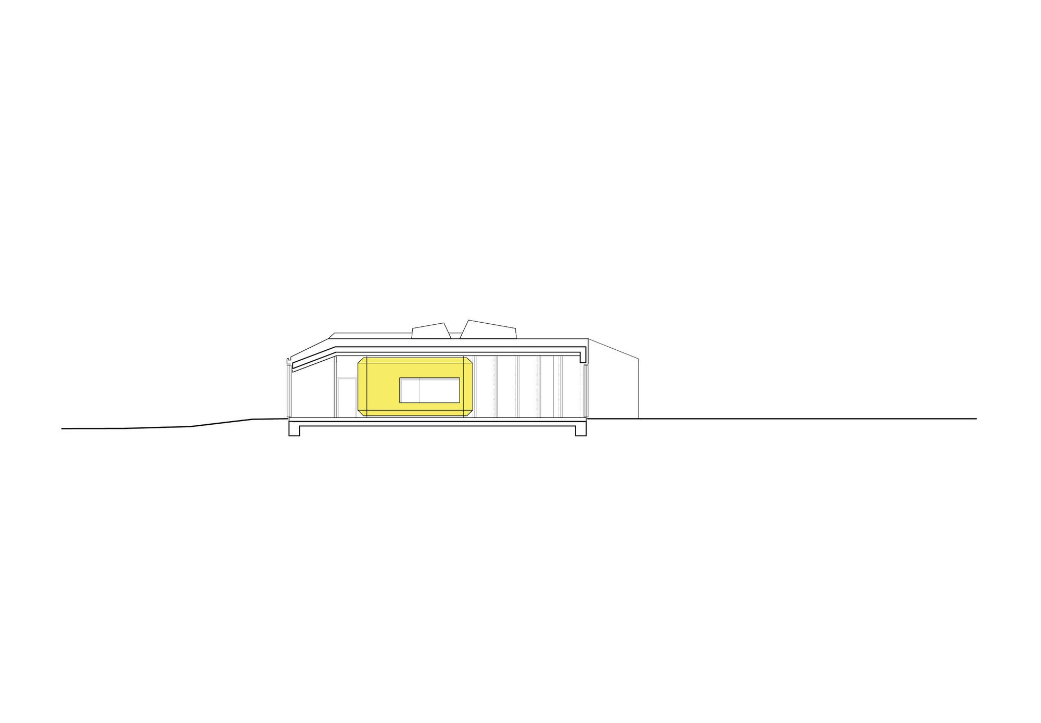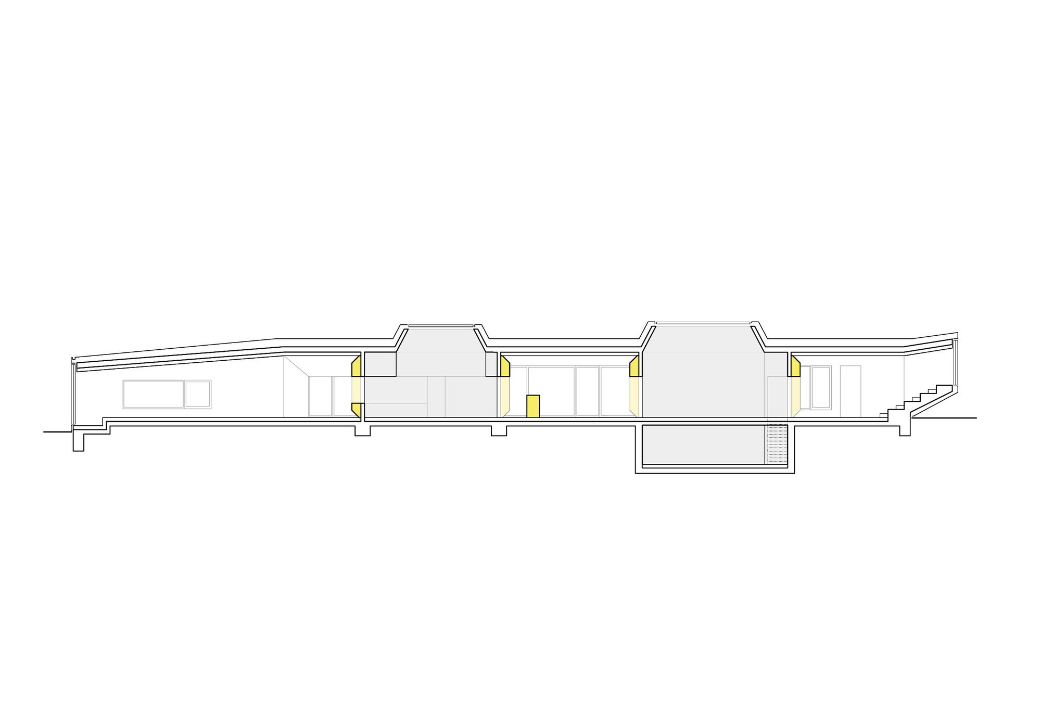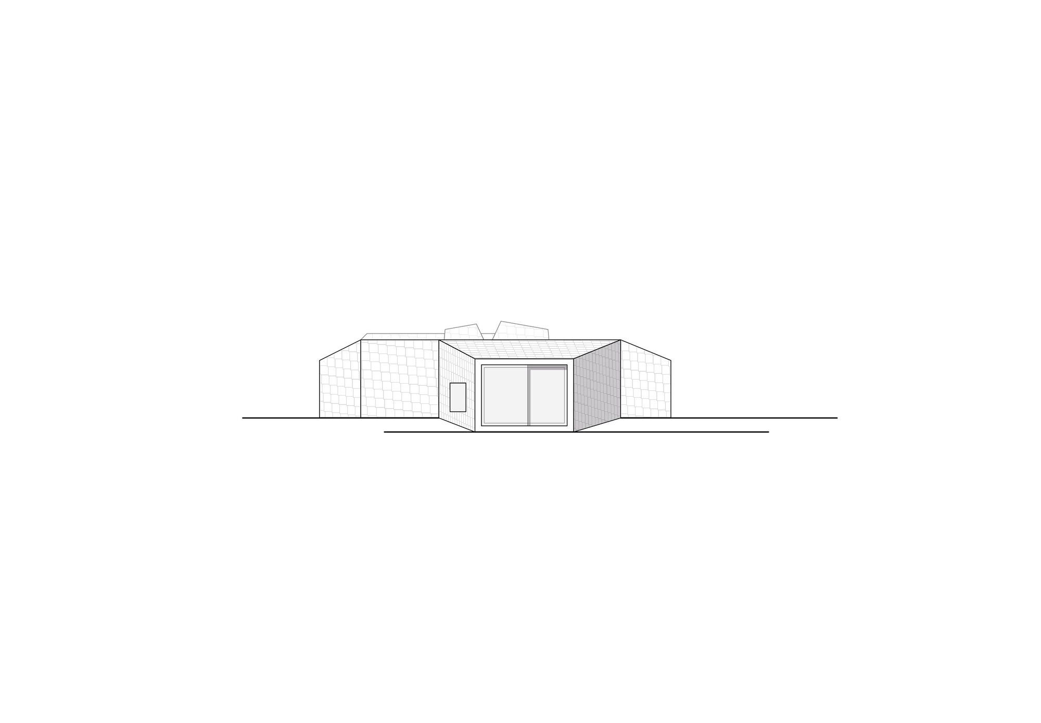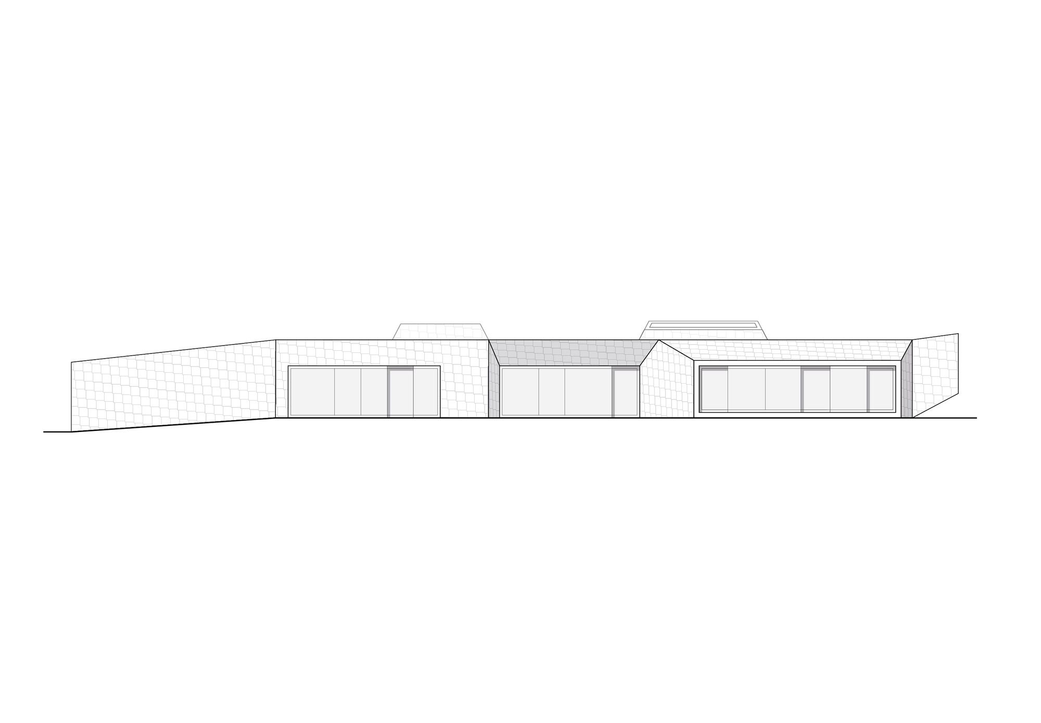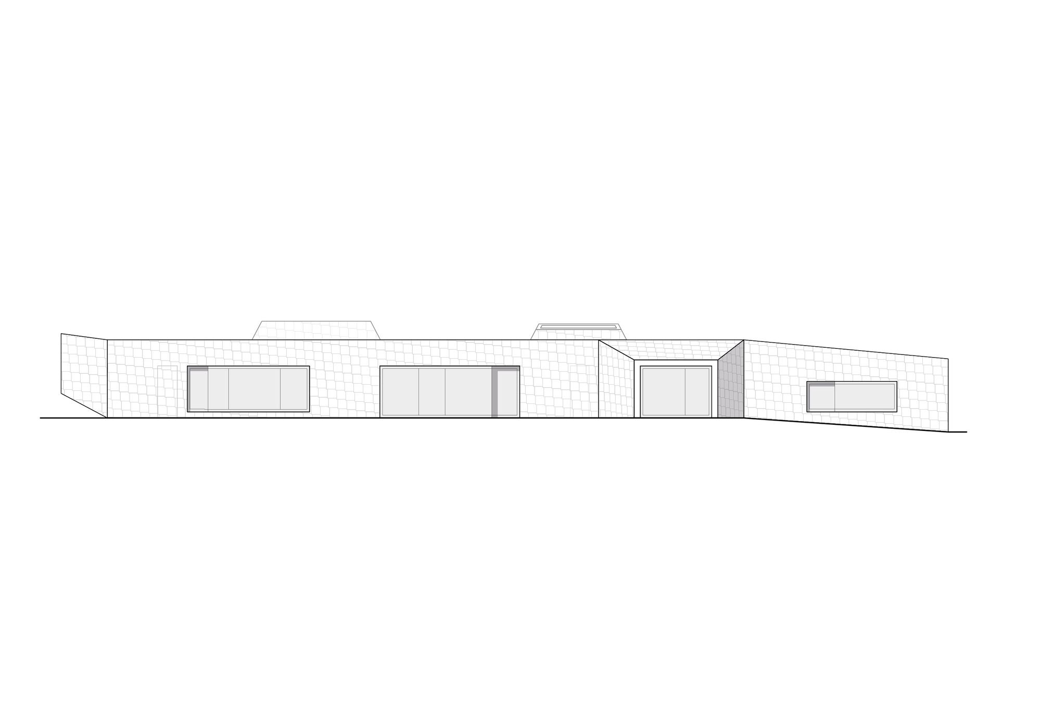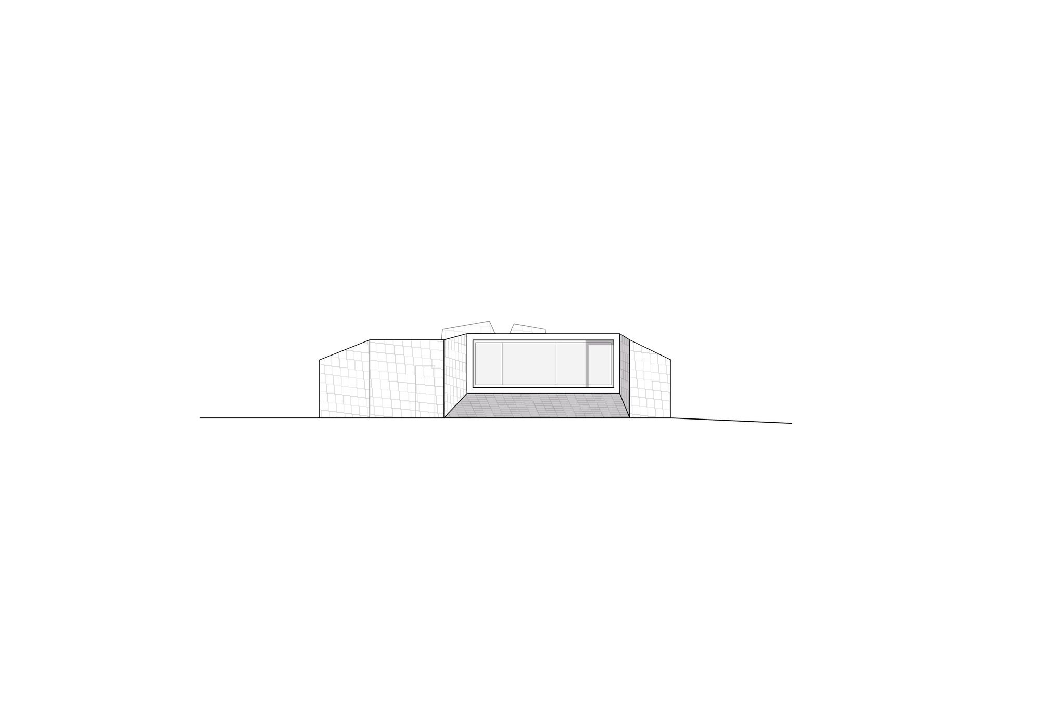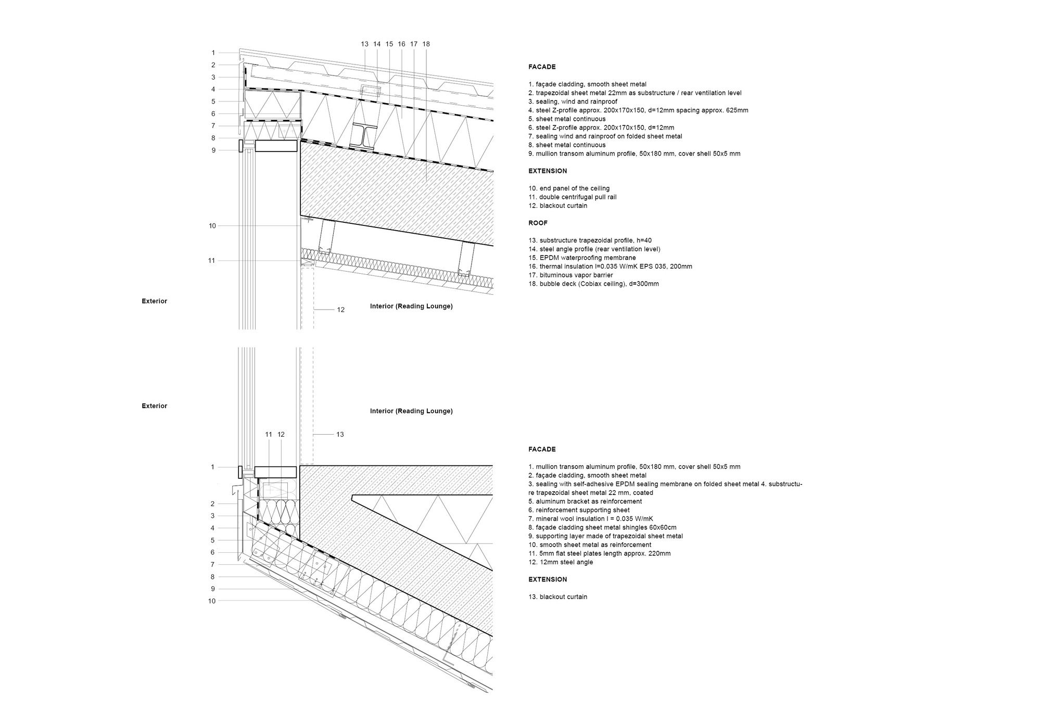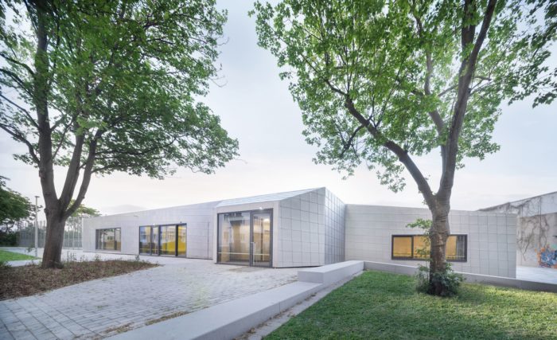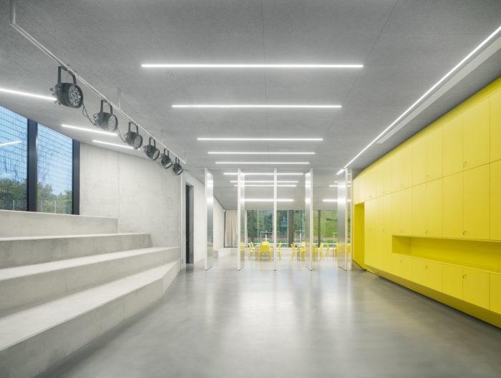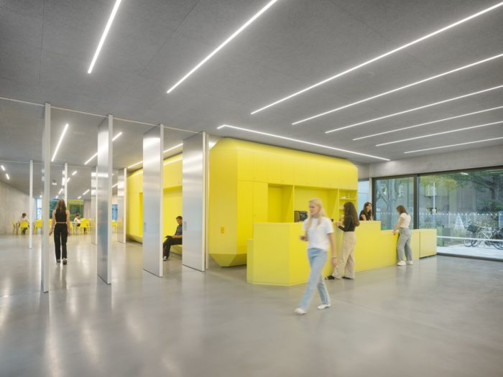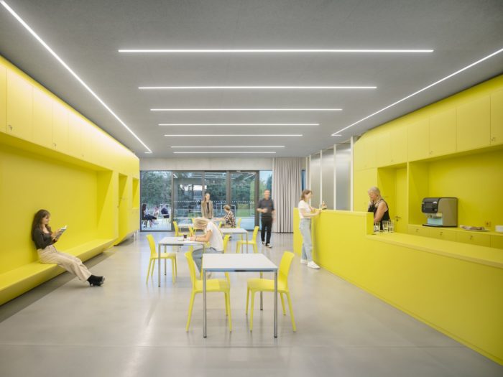The Johanna-Eck-School in Berlin-Tempelhof has a new one-level pavilion in its recently designated recreation area. This modern pavilion connects the eastern courtyard to the sports fields and provides additional space for the comprehensive secondary school’s pupils. It’s designed to be versatile and glistening, adding to the overall aesthetic of the Johanna-Eck-School.
Johanna-Eck-School’s Design Concept
The Johanna-Eck-School has an elongated structure segmented with inward and outward curves. This design facilitates dynamic links between the interior and exterior through prominent window sections. The Johanna-Eck-School has a cohesive spatial continuum encompassing several areas such as the canteen, cafeteria, club room, reading lounge, and multifunctional room. These areas can be seamlessly connected or separated into individual rooms by rotating walls. Two recessed service areas, enclosed with integrated furniture, further delineate the fluid space.
The new meeting area has a dominant color scheme of gray and yellow. The exposed concrete walls, gray flooring, and radiant acoustic ceiling contribute to the industrial aesthetic of the space. Additionally, the wooden shelving walls offer a vibrant yellow contrast against the rugged textures of the walls and floors.
The appearance of the Johanna-Eck-School on the outside is greatly influenced by its facade, which highlights its unique role within the school premises. The enclosed sections of the outer structure are made up of load-bearing cast-in-situ concrete walls, which are intentionally left exposed on the interior. The facade material comprises a ventilated curtain wall featuring bead-blasted stainless steel scales arranged in a diamond-shaped pattern, giving the building a futuristic texture.
The metal cladding extends seamlessly onto the inclined roof surfaces, creating a cohesive connection with the facade. The Johanna-Eck-School has a complex geometry, and the diamond pattern on the facade was designed in-house, which required on-site adjustments. This made it impossible to use prefabricated components. The material was supplied in rolls and was meticulously cut and folded in the workshop of a metal construction company based in Berlin. Great care was taken in selecting durable and sturdy building materials and structures for both the interior and exterior to safeguard against vandalism and ensure long-lasting resilience.
The full-height window units are aligned horizontally and feature highly insulating glass that provides an expansive view of the external surroundings. The mobile segments of the window strips are designed as sliding sashes that align flush with the exterior of the curtain wall, presenting a sleek and uncluttered appearance. A minimal shadow gap separates The frames from the stainless steel curtain wall.
The Johanna-Eck-School has a flat roof constructed using a reinforced concrete hollow core slab, a “bubble deck,” or a “Cobiax slab.” This type of ceiling structure is notable for its high load-bearing capacity and flexibility, allowing for larger spans without additional support. As a result, the design allows for versatile use of the rooms and promotes a seamless transition between different functional areas. Intentionally designed to capture the attention of students, teachers, and visitors at the Johanna-Eck-School, the new structure boasts distinctive features that set it apart.
Project Info:
Architects: Kersten Kopp Architekten
Area: 757 m²
Year: 2023
Photographs: Werner Huthmacher
Manufacturers: Arcluce, Brunner, Cobiax, Knauf, Roofinox, Schüco
Lead Architects: Minka Kersten, Andreas Kopp
Estructural Engineering: ifb frohloff staffa kühl ecker
Building Services Engineering: ARCUS Planung + Beratung Bauplanungsgesellschaft mbH
Building Acoustics: Ingenieurgesellschaft BBP Bauconsulting mbH
Building Physics: Ingenieurbüro Franke & Partner
Landscape Architecture: Hutterreiman Landschaftsarchitektur GmbB
Project Management: Torsten Suschke
Project Architect: Barbara Witt, Katharina Cielobatzki, Heike Hartmann, Valeriya Savina
Construction Site Management: Alexander Kaiser
Program / Use / Building Function: Educational Architecture, Extension Building with canteen, cafeteria, club room, reading lounge and multifunctional room
Fire Protection: brandschutz plus GmbH
City: Berlin
Country: Germany
