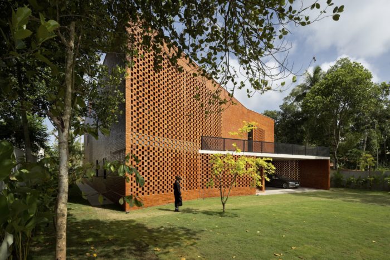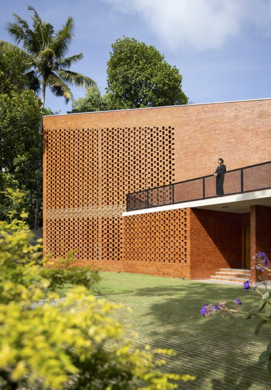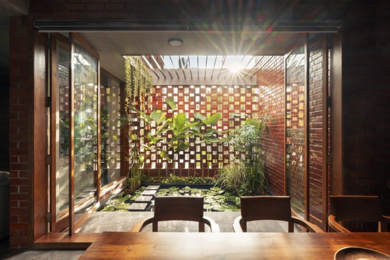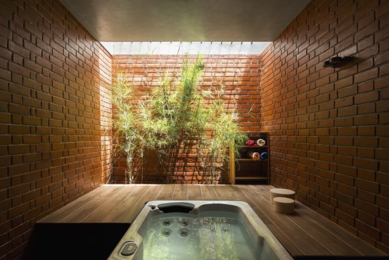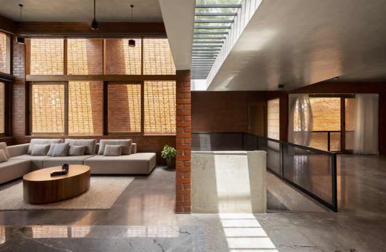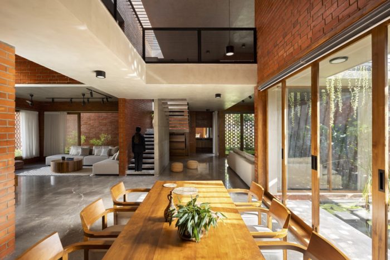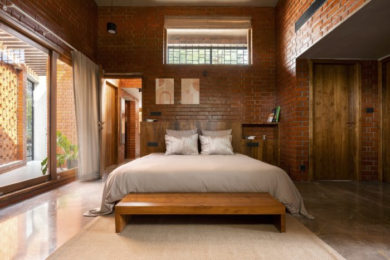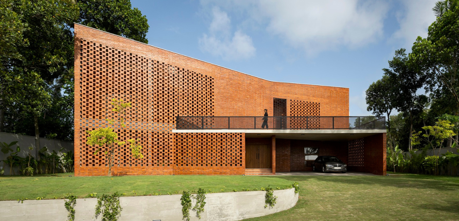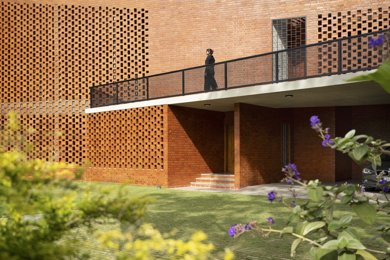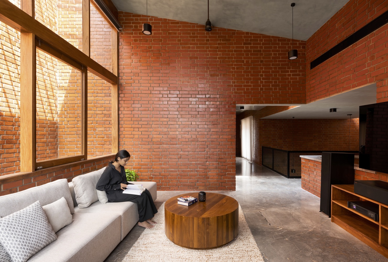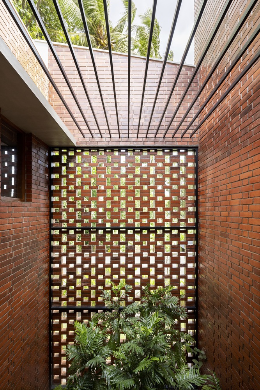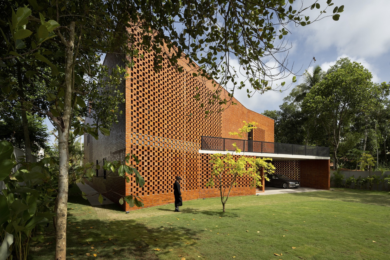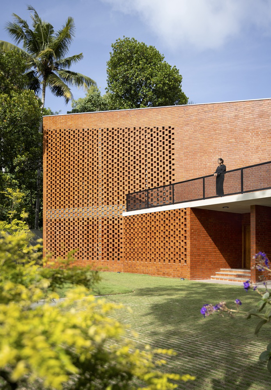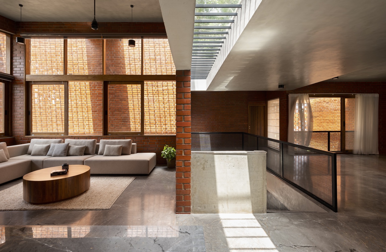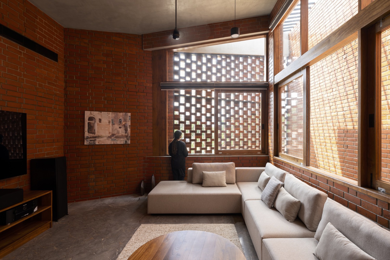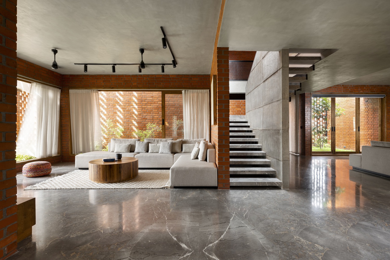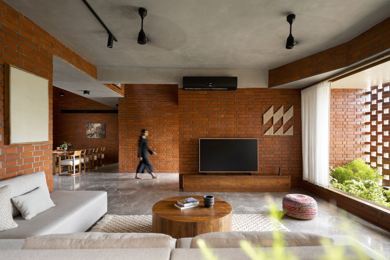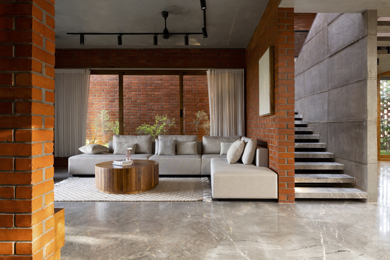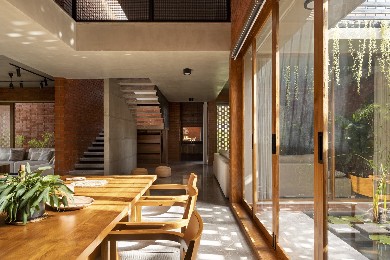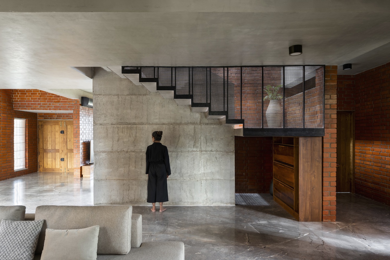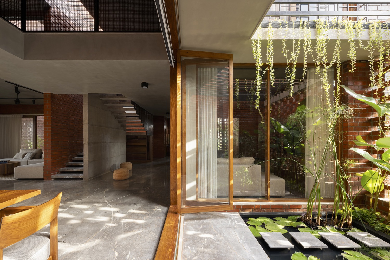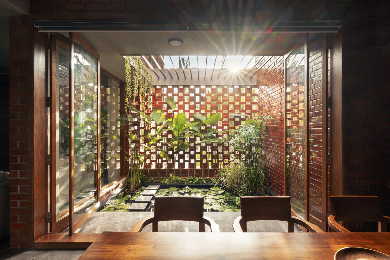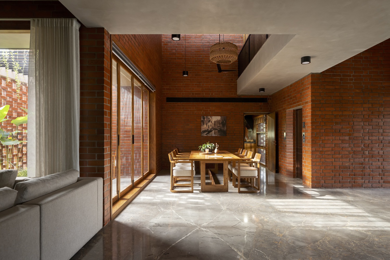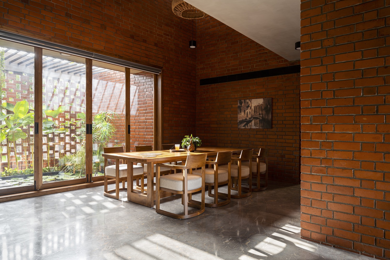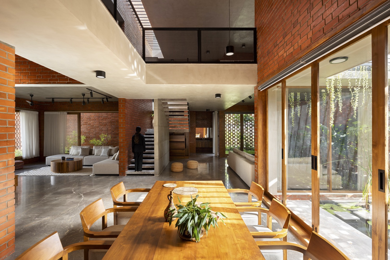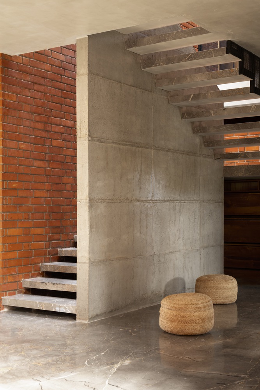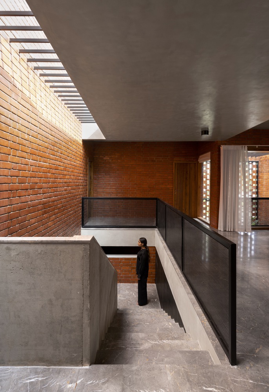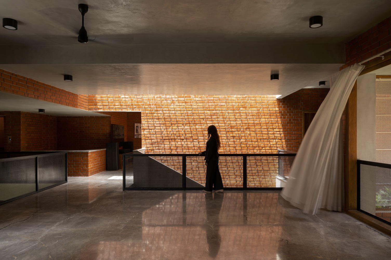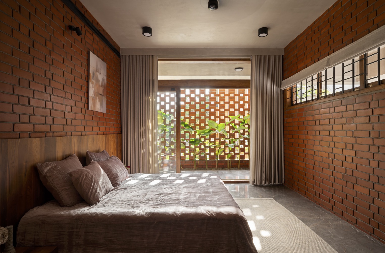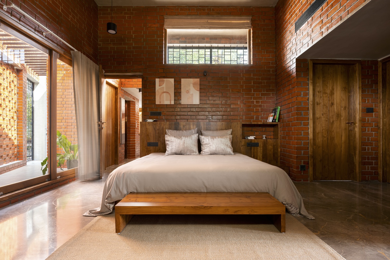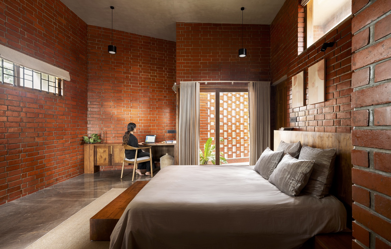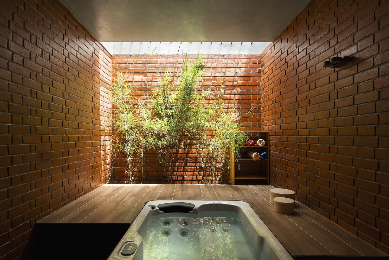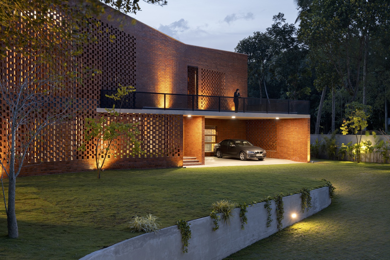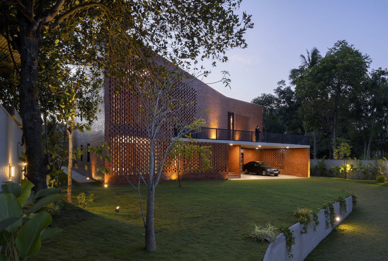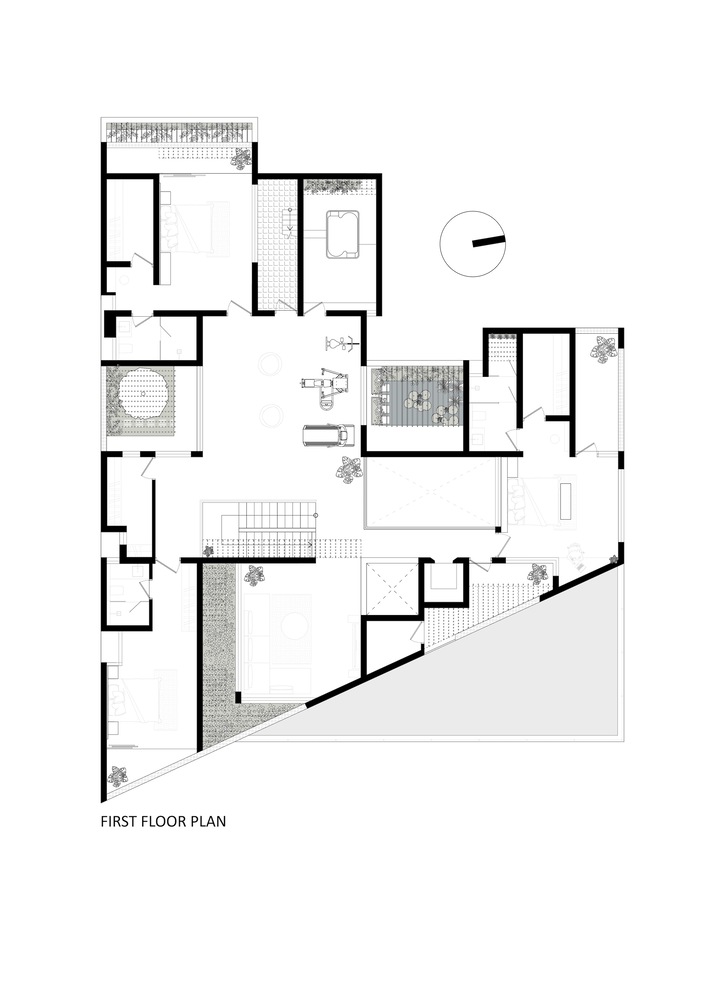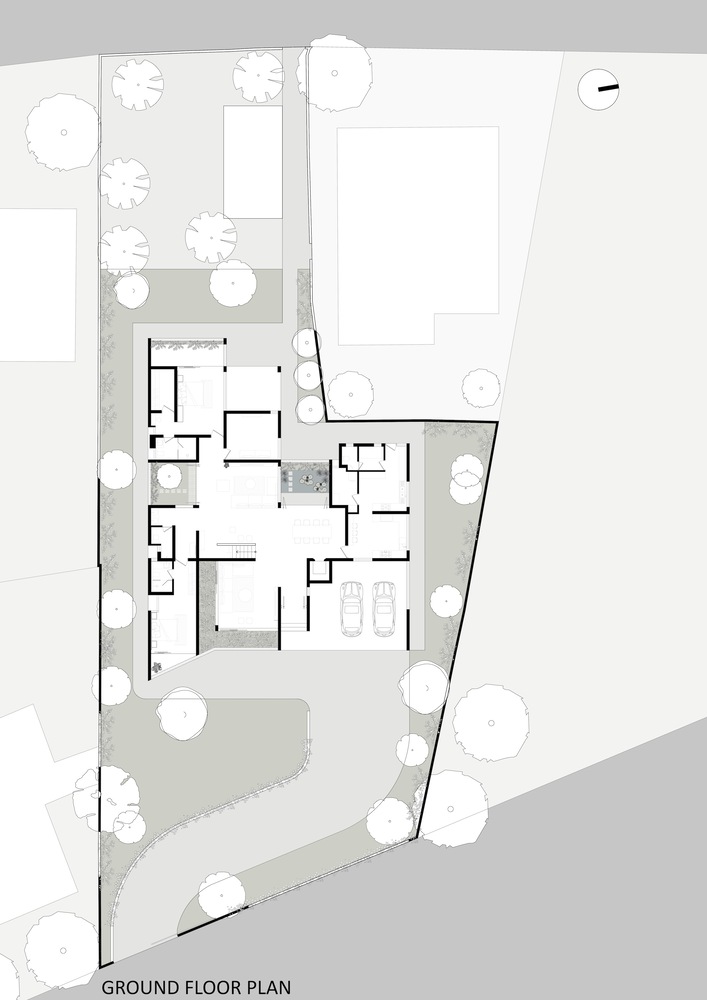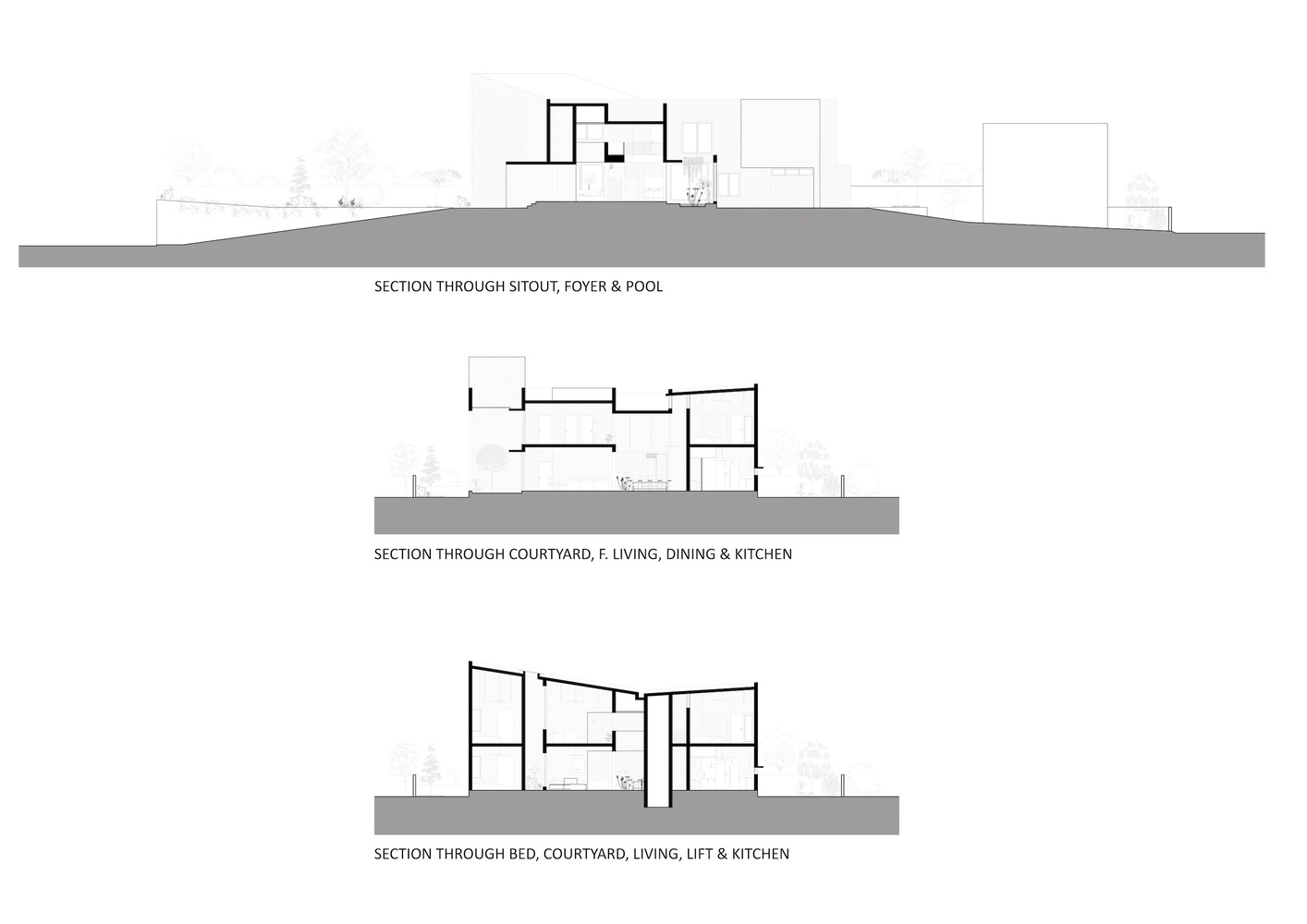The Kenz House, a bespoke creation designed to cater to the needs of a family of four, occupies a generous 40-cent plot adjacent to the bustling National Highway 66. The owner, a dedicated doctor, approached the design team with a clear and ambitious vision: he yearned for something truly exceptional, a departure from the ordinary. Situated near the highway, the challenge lay in harmonizing the demands for a tranquil, nature-infused sanctuary with the realities of its bustling surroundings.
The Kenz House’s Design Concept
In response to this unique mandate, the design studio boldly embraced an unconventional path, conceiving an architectural marvel that defies convention. The Kenz House is a two-story testament to architectural ingenuity, juxtaposing two fundamental geometric forms: an angled, triangular section seamlessly integrated with a skewed rectangular structure.
The genuinely distinctive aspect, however, is the choice of construction material – the Kenz House is masterfully crafted from versatile burnt bricks. Each brick was meticulously placed, creating an enchanting lattice-like pattern that facilitates natural ventilation, illuminates the interiors, and orchestrates a captivating interplay of light and shadow. The distinctive slanting roof serves a dual purpose, promoting an eco-friendly design by minimizing heat retention and efficiently channeling rainwater during the monsoon months.
Spanning a generous 8,000 square feet, The Kenz House breathes life into bringing nature indoors. Two architectural elements stand as the vanguards of this endeavor: contextual skylights and intricately designed latticework, serving as conduits for natural cooling. Additionally, strategically positioned internal courtyards, lush with verdant greenery and tranquil pools, punctuate the house. The centerpiece is undoubtedly the dining area, opening gracefully onto a landscaped pool courtyard that seamlessly bridges the indoor and outdoor realms. A gravity-defying staircase adorned with a concrete handrail assumes a position of prominence within the house.
The functional flow of the Kenz House gracefully leads to the family room on the ground floor, living rooms on both levels, and individual bedroom suites. These suites are bestowed with private landscaped courts ensconced within brick louvers, an oasis of cool breezes and privacy. The spa on the first floor is thoughtfully designed alongside an internal courtyard, while a bright skylight bathes it in comforting natural light. Even the son’s bathroom receives a touch of green, featuring a trough brimming with plants.
The Kenz House, not content with its primary structure, extends its hospitality to an outhouse for staff, a discreet service entry at the rear, and a connecting route to the client’s parents’ residence. Even the visually captivating terrace is meticulously planned to support the house’s diverse needs. The landscape design at the heart of the Kenz House is a carefully curated tapestry of textures and foliage, creating a seamless connection between the interior and exterior spaces while complementing the warm and rustic brick façade. This climate-conscious dwelling achieves a ‘net zero’ footprint from an energy efficiency standpoint.
The interiors’ carefully chosen material and color palette align seamlessly with the architectural vision. The rustic charm of brick finds its counterpart in warm teak wood used for doors, windows, wardrobes, shelves, and bespoke furniture pieces. Elegant Italian marble floors, plush hand-picked rugs, upholstery fabrics, and raw cement-finished ceilings create a sensory symphony. Even the art adorning the walls was meticulously sourced to harmonize with the surroundings. The landscaped courtyards, teeming with vibrant greenery, inject a burst of color and vitality into the serene and temperate interiors.
Kenz, an Arabic word signifying ‘The Treasure,’ couldn’t be a more fitting name for this luxury residence. It deftly addresses the aspirational desires of its occupants, delivering an architectural masterpiece that is simultaneously visually captivating, functionally efficient, and organically woven into its local context. The owner himself eloquently expresses the profound satisfaction The Kenz House has brought to his life, underscoring the treasure trove of experiences it has unlocked within its walls. Indeed, The Kenz is a cherished gem in his life’s tapestry.
Project Info:
-
Architects: Srijit Srinivas – ARCHITECTS
- Area: 745 m²
- Year: 2023
-
Photographs: Justin Sebastian
-
Manufacturers: Blue Star, Bosch, Changi & Tulip, EBCO, GM, Hettich, Kohler, Kone, Yale, Yama
-
Lead Architect: Srijit Srinivas
-
Interior Execution: Fairview Decors
-
Design Team: Srijit Srinivas, Remya Raveendran, Sriya S., Deepika
-
Clients: Biji Basheer, Meenu Biji, Muhammed Zahin, Muhammed Farzeen
-
Design Coordinator: Remya Raveendran
-
Civil Contractor: Kumaraswami A.
-
Site Support: Sreelakshmi, Rahul A., Suchithra O.S. & Sreeja V.S.
-
Text: Deepa Nair
-
Landscape Execution: Jacob Klavara
-
Interior Design: Srijit Srinivas Architects & Fairview Decors
-
Air Conditioning: Glacier Systems India Pvt. Ltd.
-
Country: India
© Justin Sebastian
© Justin Sebastian
© Justin Sebastian
© Justin Sebastian
© Justin Sebastian
© Justin Sebastian
© Justin Sebastian
© Justin Sebastian
© Justin Sebastian
© Justin Sebastian
© Justin Sebastian
© Justin Sebastian
© Justin Sebastian
© Justin Sebastian
© Justin Sebastian
© Justin Sebastian
© Justin Sebastian
© Justin Sebastian
© Justin Sebastian
© Justin Sebastian
© Justin Sebastian
© Justin Sebastian
© Justin Sebastian
© Justin Sebastian
© Justin Sebastian
© Justin Sebastian
© Justin Sebastian
© Justin Sebastian
Plan - 1st Floor. © Srijit Srinivas - ARCHITECTS
Plan - Ground Floor. © Srijit Srinivas - ARCHITECTS
Sections. © Srijit Srinivas - ARCHITECTS


