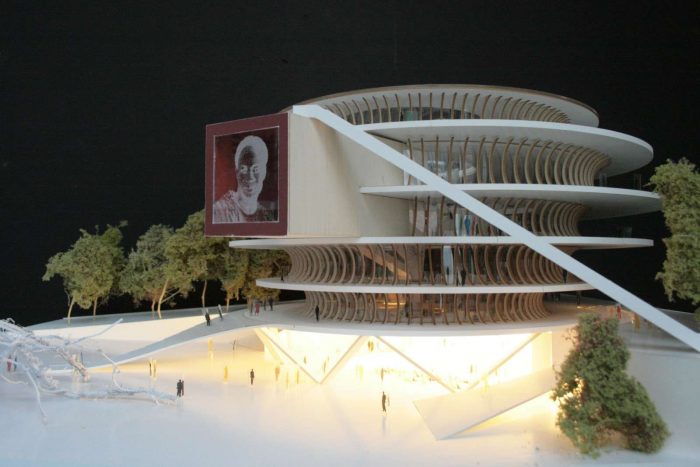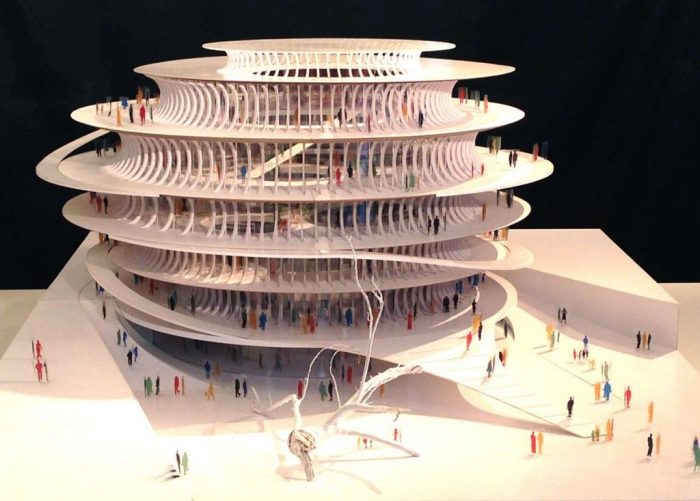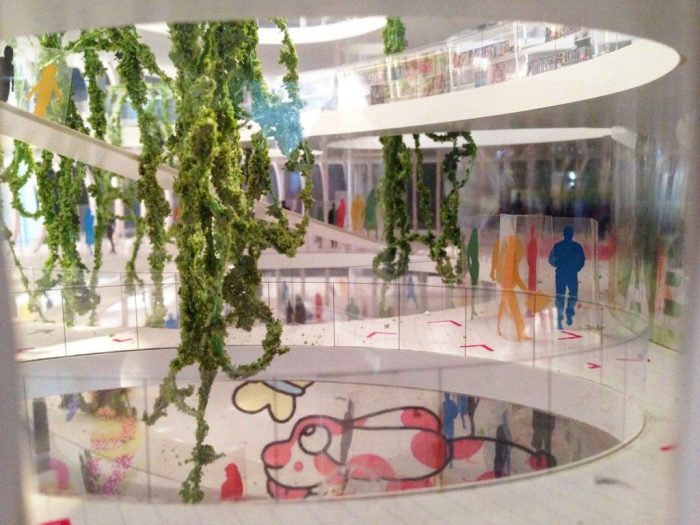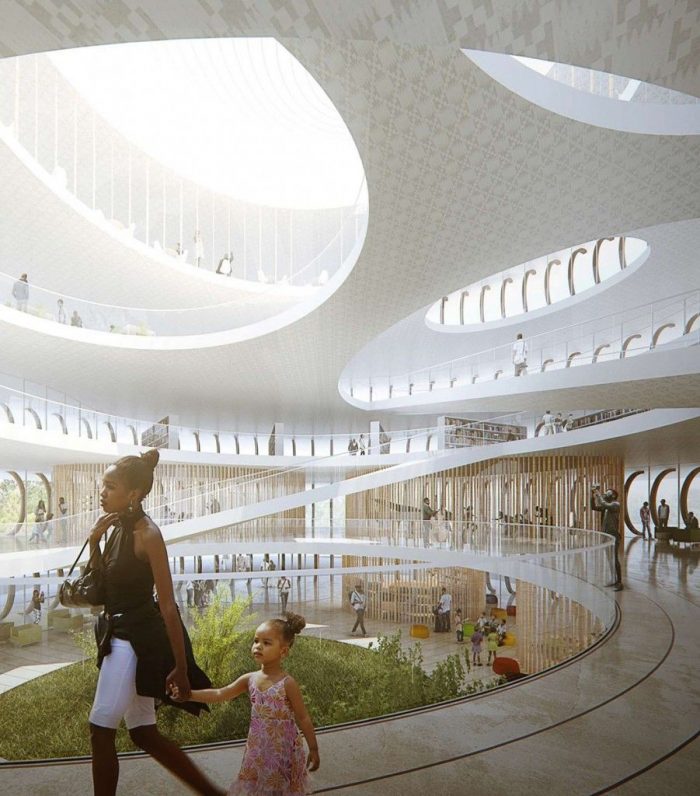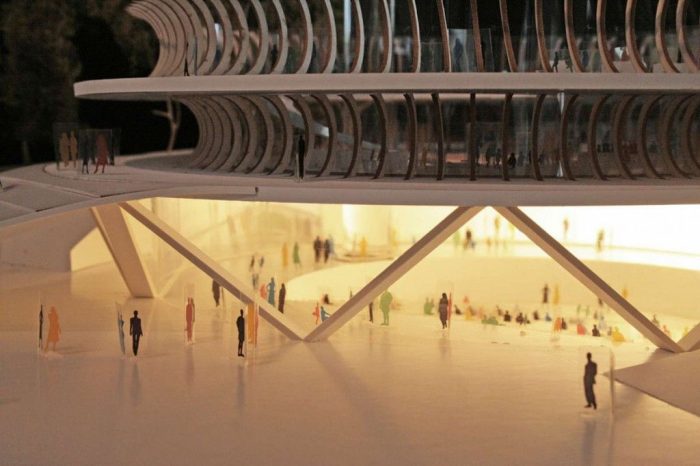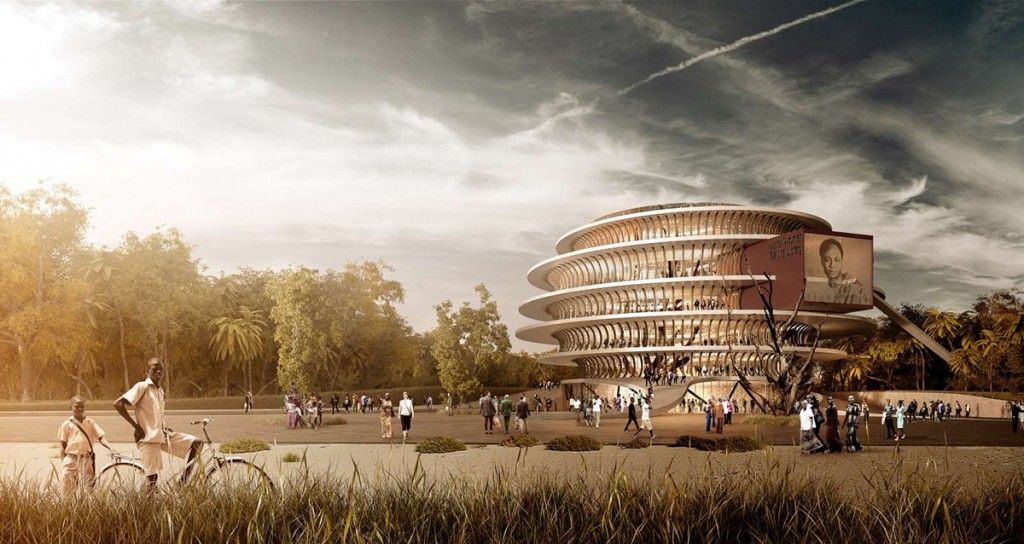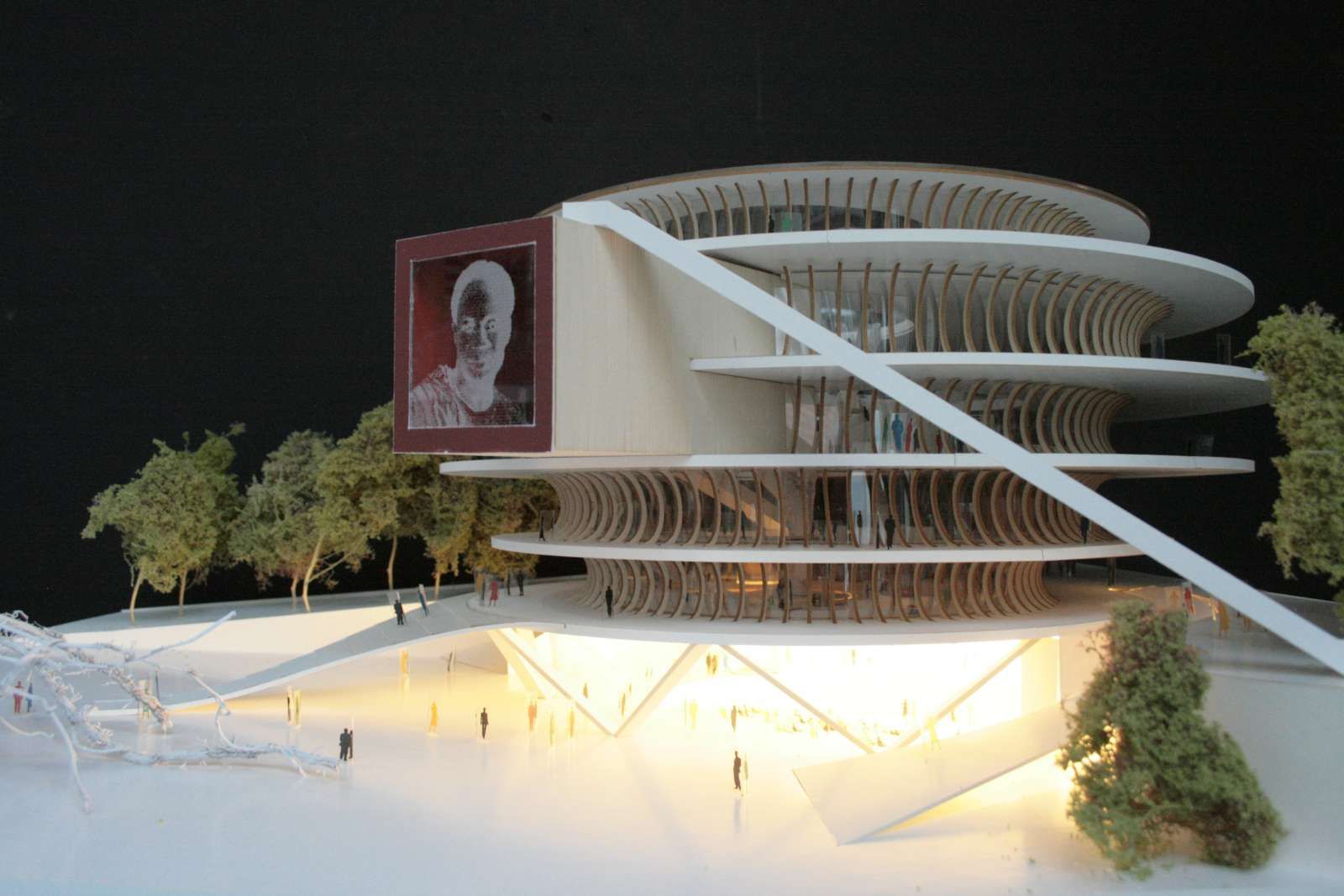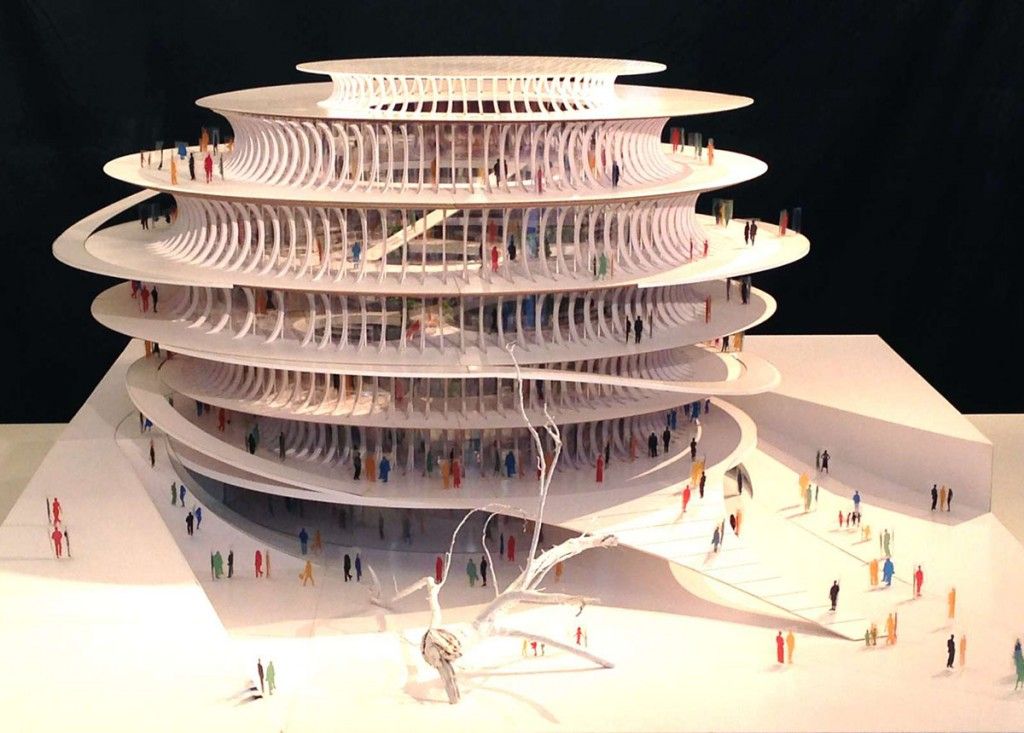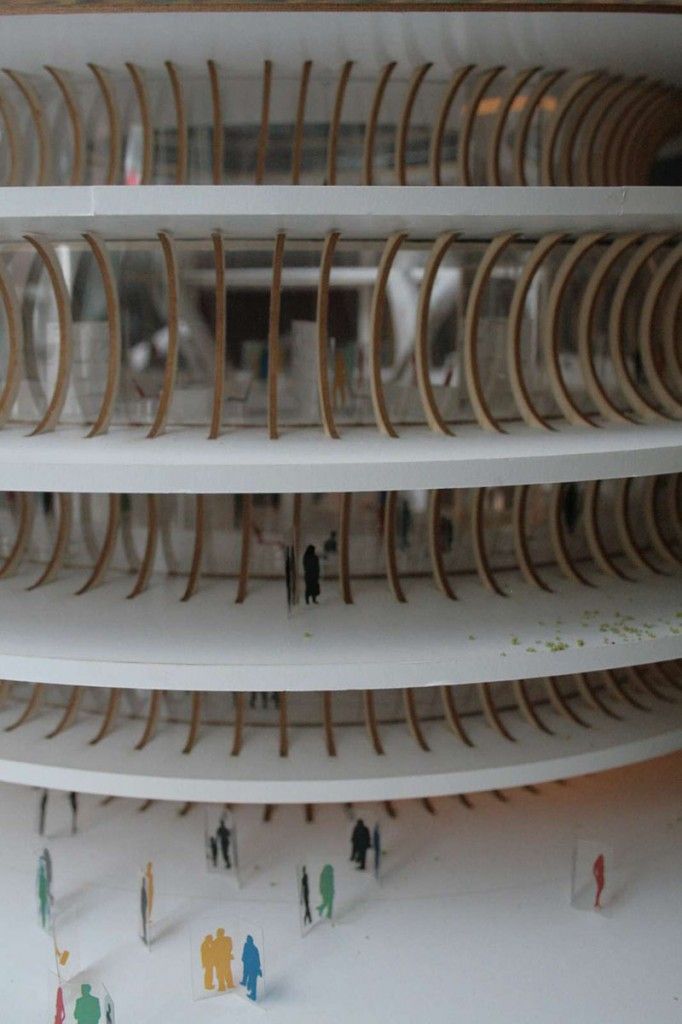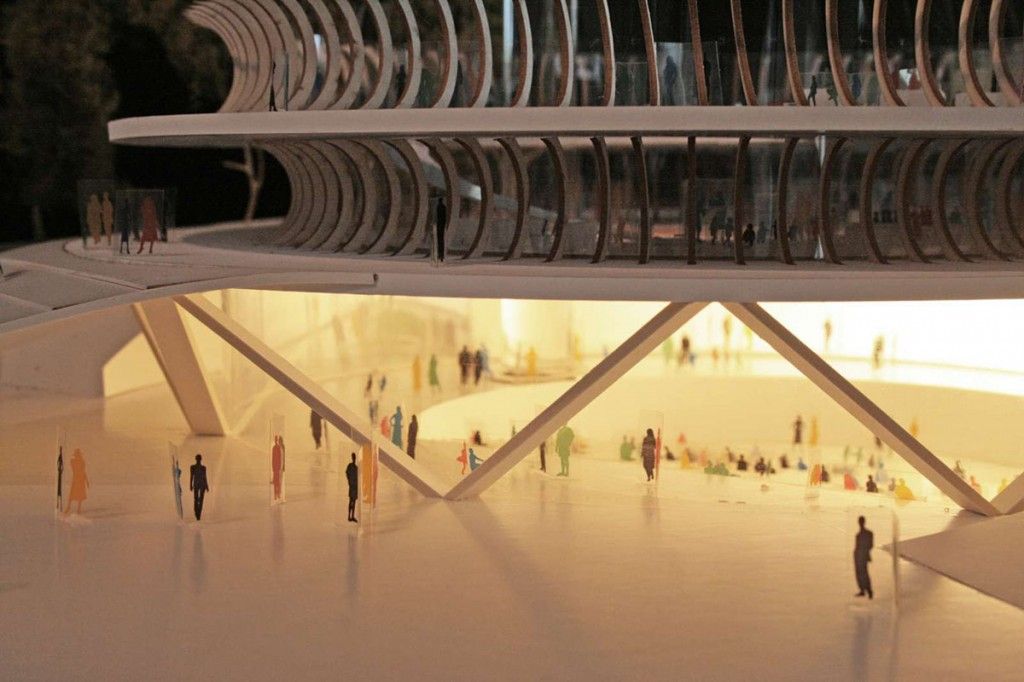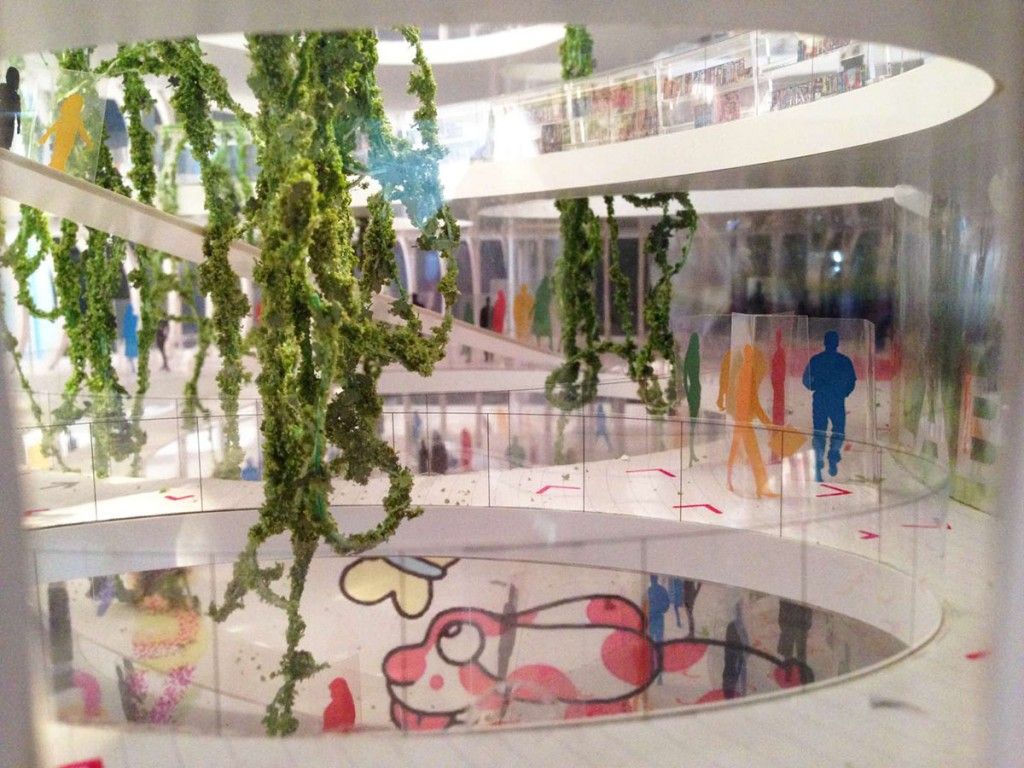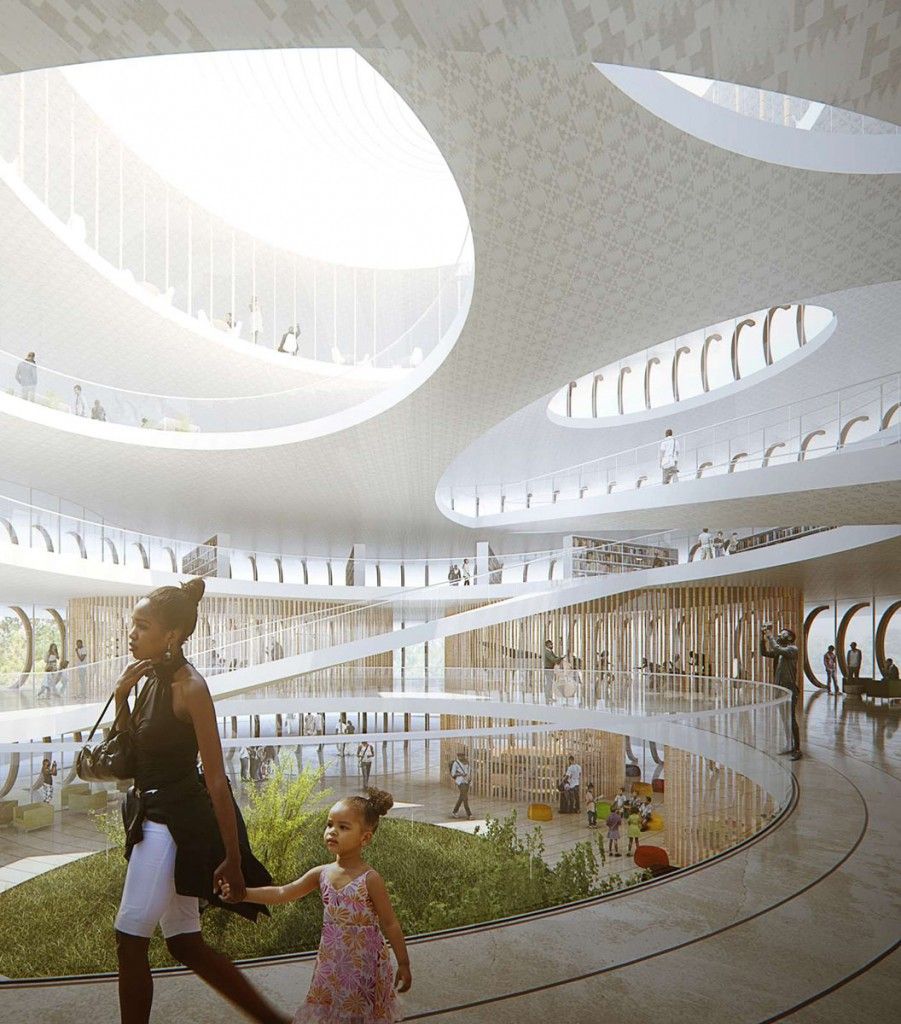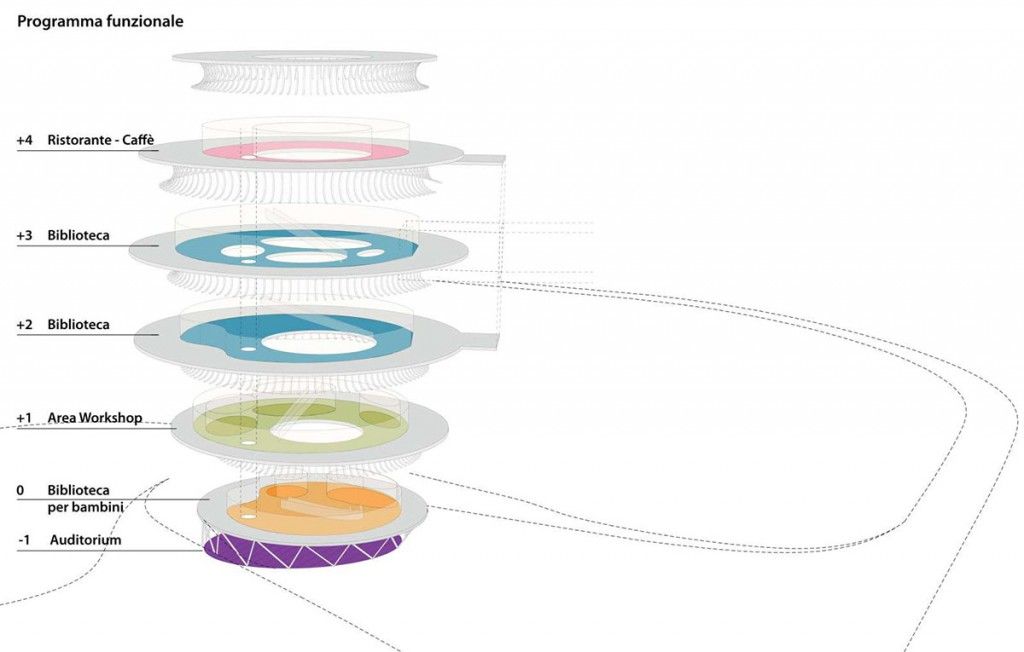The Kwame Nkrumah Presidential Library
Samia Nkrumah, The daughter of Kwame Nkrumah a political leader who led Ghana to independence in 1957, had a dream to build a presidential library called The Kwame Nkrumah Presidential Library. She is currently the leader of the political movement of the father convention people’s party.
The library is designed as a large square that represents knowledge. This structure is a channel tool for society and a confidential engine for social modernism. There are spaces that are allocated to reading and consultation but at the same time the spaces of meeting and confrontation. There are areas for events and conferences, workshops and activities of co-working, workshops for music and visual arts and crafts. The library is part of a network of the education system in Ghana being one of the key tools for the training of new generations.
The project is confined to a small area to Akosombo, near Lake Volta, the largest artificial lake in the world, a supply of drinking water and fish site for more than two million Ghanians. Then there is a bioclimatic building that is part of the Kwame Nkrumah’s Presidential Library which is able to maintain high levels of thermal, visual and audible comfort through out the whole year due to the balance of a few elements such as shape, materials, and technology. MCA is responsible for the design of this structure.
They are a studio is based in Bologna and employs a team of architects and engineers from various countries, has solid experience in architectural design with particular attention to energy and environmental issues, industrial design and technological research through collaboration with universities and research programs of the European Commission. Taking a look at the concept sketch you can see how design of each floor is laid out relative to one another and to the core of the building and how the façade would interact with the structure as a whole.
The floor that is underground is a space for auditorium and looking at the pictures of the model for the structure you can imagine how even the floor below ground level is still open supporting its circular design. This feature of the building being underground is like the building took the landscape and used it through out the design of the 5-story structure. Even when looking at other views of the model you can see how vegetation is a highlighting feature of the design. The ground floor is reserved for the information room and entry.
Area workshops are located on the second floor and floors 3 and 4 are also reserved as information centers or study areas. The top floor of the building is the café of the structure which fits appropriately with the circular floor plan create a unique view. Each floor is open to the next creating unique double or even triple heighted spaces in the core of the building that supports the circulation and natural design.
By: Andreas Papazafeiropoulos
Architects: Mario Cucinella Architects
Project Team: Mario Cucinella, Luca Sandri, Emanuele Dionigi, Monica Luppi, Michele Olivieri, Pietro Marziali, Gabriele Motta, Giulia Pentella, Yuri Costantini (model), Ambra Cicognani (model)
Rendering: Cristian Chierici CC 79; Engram Studio
Rendering: Cristian Chierici CC 79; Engram Studio
Rendering: Cristian Chierici CC 79; Engram Studio
Rendering: Cristian Chierici CC 79; Engram Studio
Rendering: Cristian Chierici CC 79; Engram Studio
Rendering: Cristian Chierici CC 79; Engram Studio
Rendering: Cristian Chierici CC 79; Engram Studio
Rendering: Cristian Chierici CC 79; Engram Studio
Rendering: Cristian Chierici CC 79; Engram Studio


