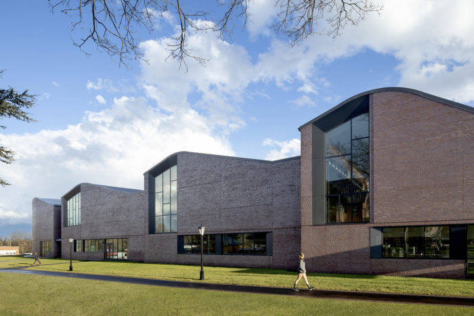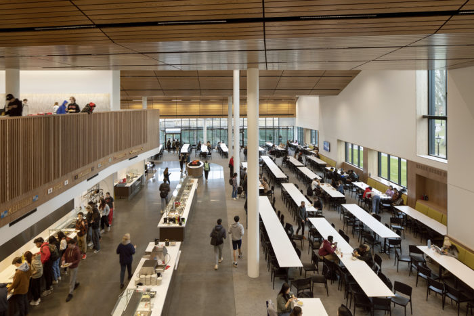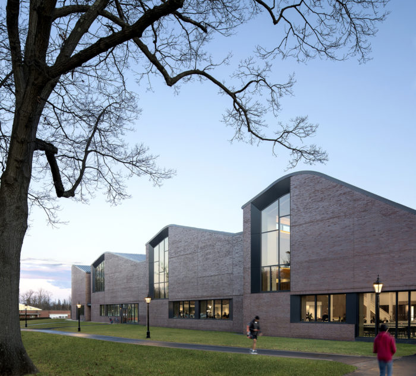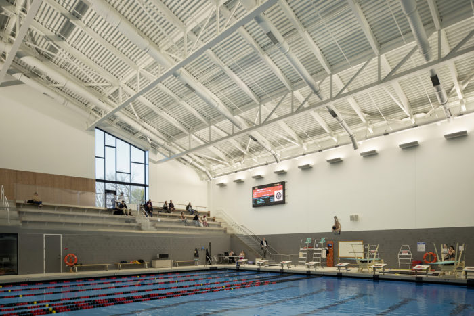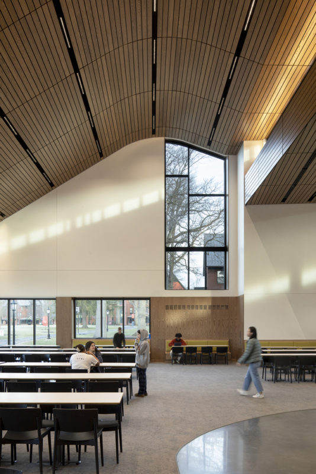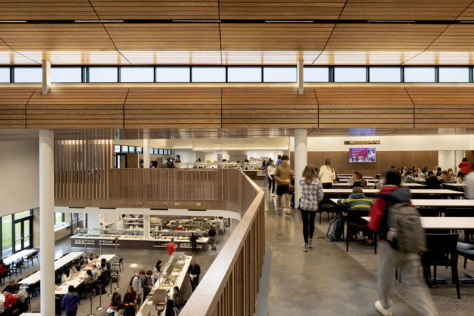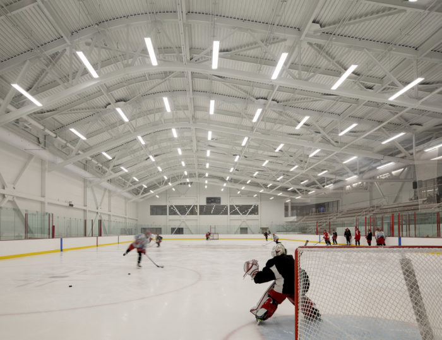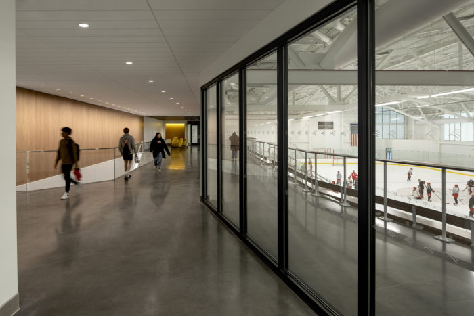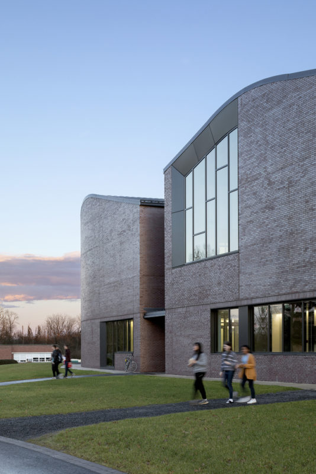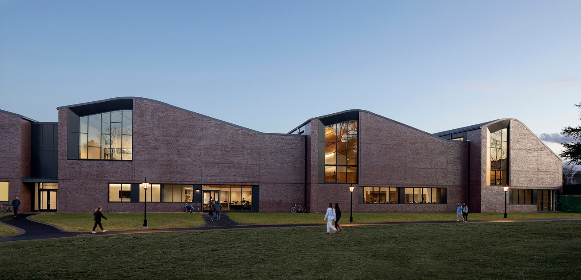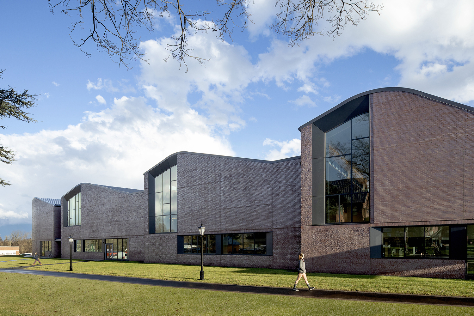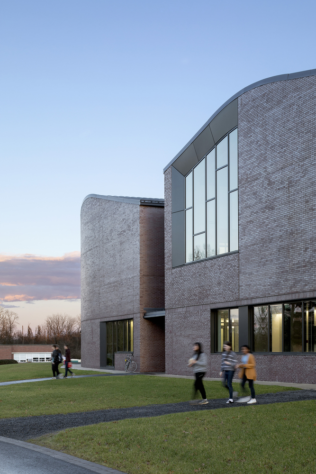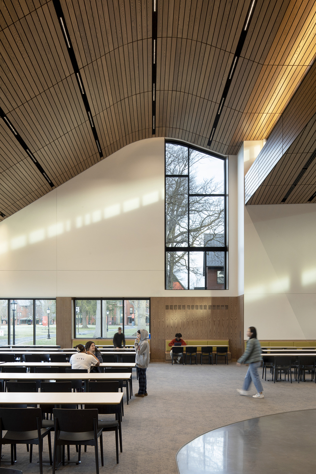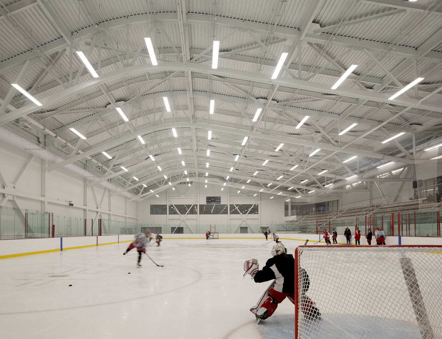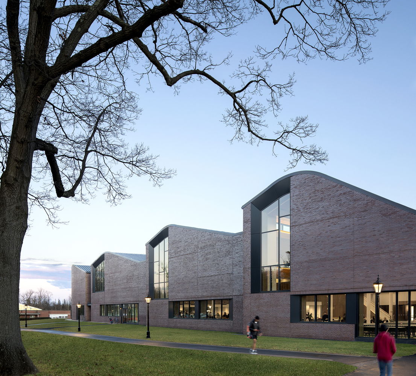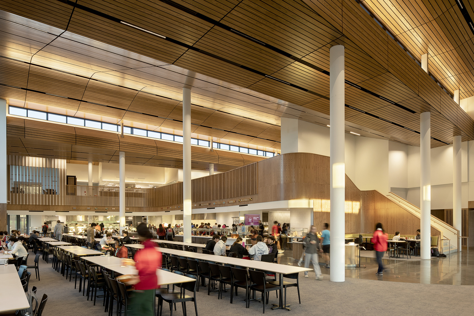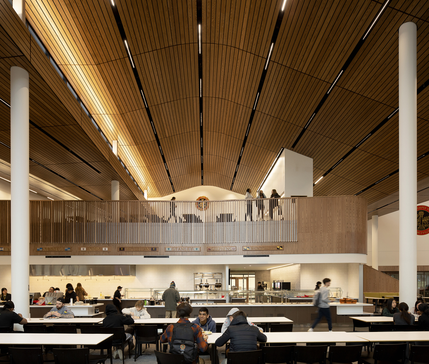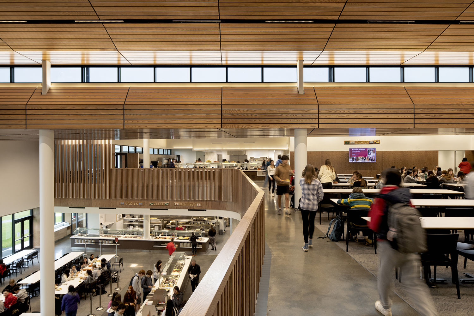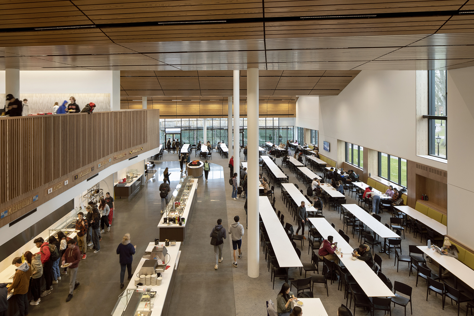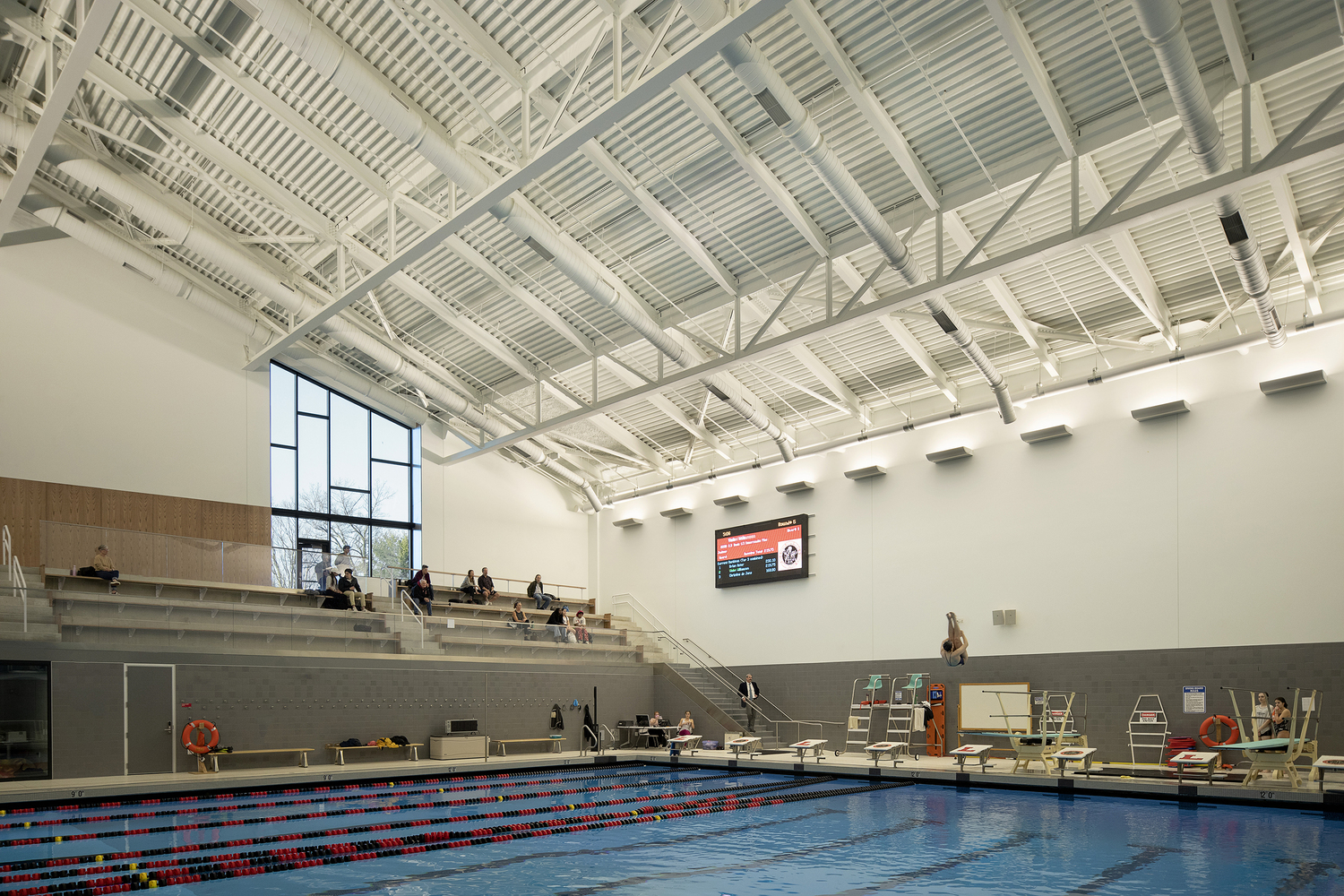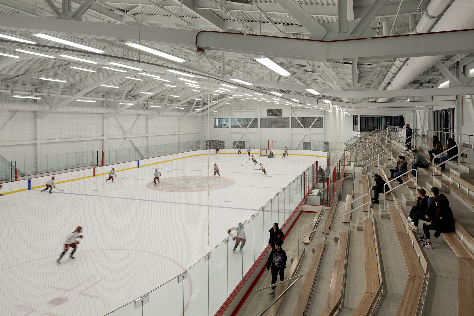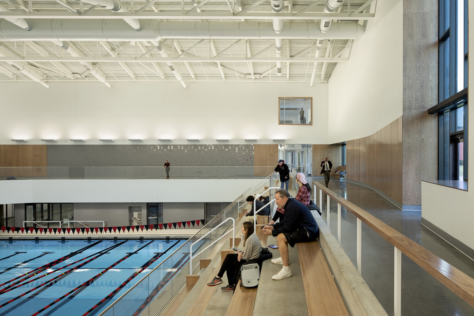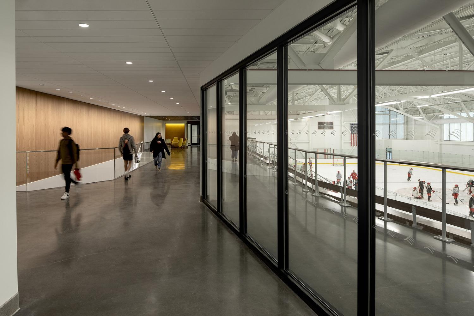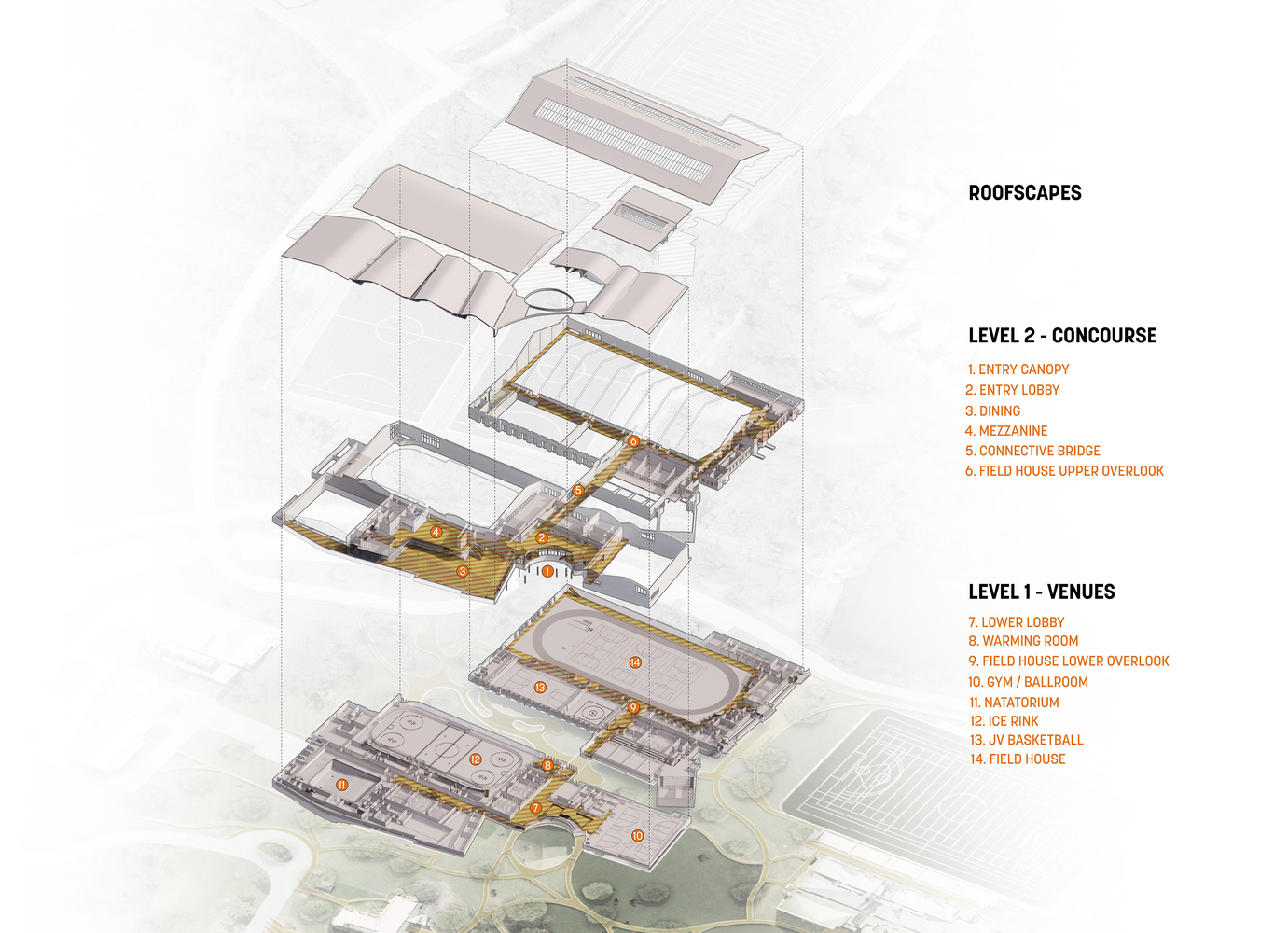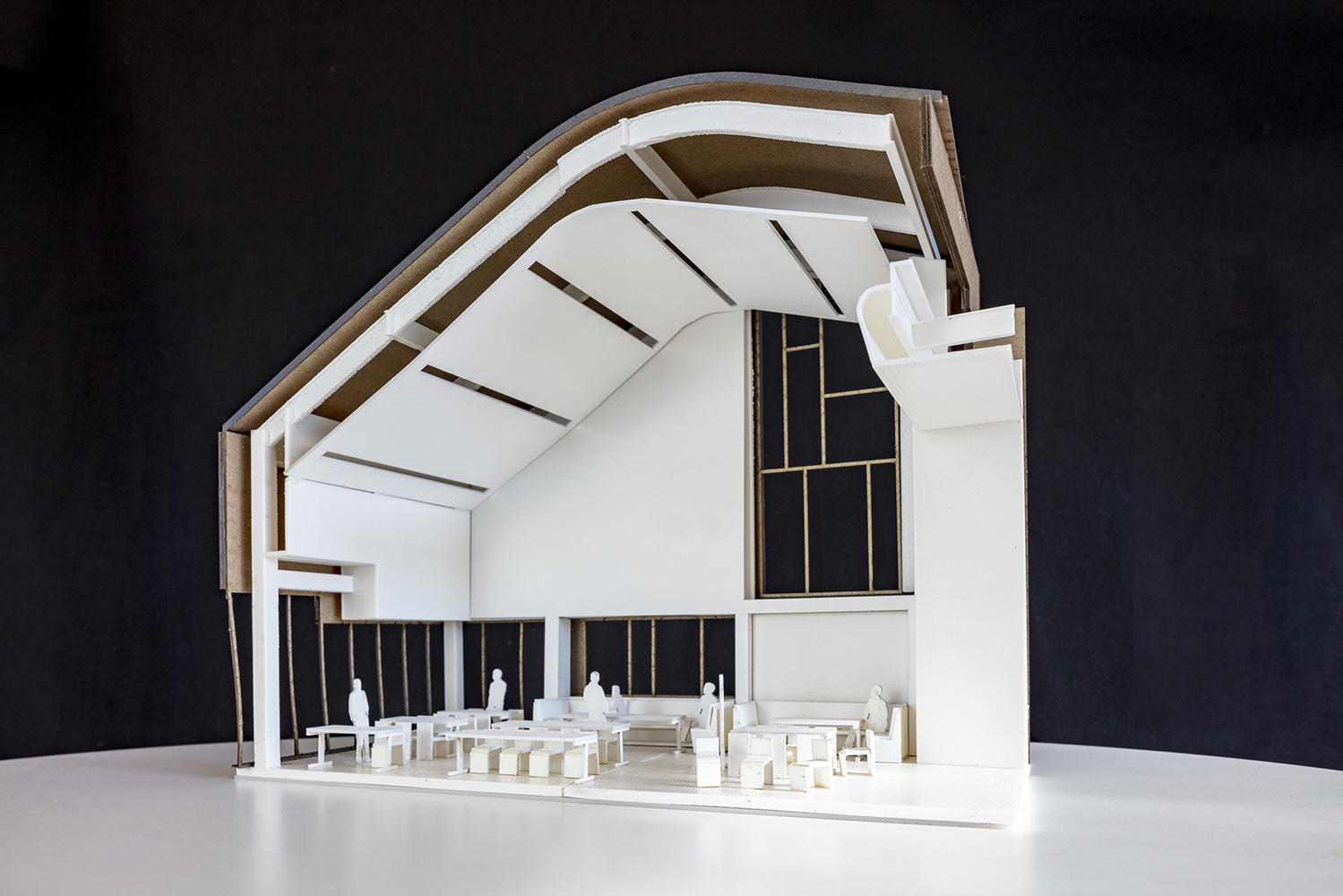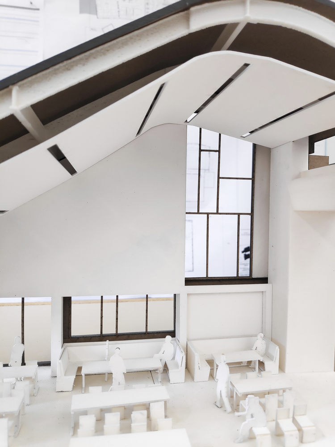In a significant stride forward as part of the Lawrenceville School’s master plan, the Tsai Field House emerges as a central forcc l;WEEEEERe reshaping the student experience. Seamlessly melding recreation, wellness, athletics, and dining into a single cohesive space, this innovative facility marks Phase II of the school’s strategic blueprint.
The Lawrenceville School Tsai Field House’s Design Concept
With Phase I, recently completed by Sasaki, encompassing pivotal elements like the new dining hall, ice rink, pool, fitness center, and associated back-of-house and locker room amenities, the focus now shifts to Phase II. Anticipated for completion in 2024, this Phase encompasses the grand lobby, basketball courts, two versatile multipurpose rooms, and the transformative restoration of the existing historic Tsai Field House.
A guiding principle of the Tsai Field House’s design centered on scaling and roofscapes. In sports architecture, the challenge lies in harmonizing the necessary program elements within expansive volumes while respecting the contextual scale of the campus. The Tsai Field House deftly tackled this challenge by maintaining a height that resonates with its surroundings. This aspect became especially paramount due to its proximity to the student residences and the Kirby Science building.
The Tsai Field House’s layout ingeniously dips and nestles the larger spaces for the pool, ice rink, and basketball court below ground level, capitalizing on the site’s natural topographical shifts. The upper level then assumes the role of a concourse, affording spectators sweeping views of all the venues below. The captivating curvature of the rooflines accomplishes two critical objectives: it unifies the architectural aesthetic and reduces the perceived scale of the edifice. This concept pays homage to the curved structural frames of the historic Field House, intertwining the past and present.
By interlinking two linear sections with an elegantly curved peak, the new Tsai Field House forms a distinctive profile characterized by concave ceilings that channel lateral light through clerestories, illuminating spaces like the dining area and concealing mechanical facilities. This dynamic interplay of curves adds a sense of volume to spaces like the pool and ice rink while mitigating the visual impact of the building’s magnitude.
A thoughtfully planned circulation strategy served as another cornerstone of the design philosophy. Bridging the worlds of the general student body and athletes, the design ingeniously coalesces dining and athletic elements under one roof. This strategic decision, driven by the school’s vision of a shared communal space, resonates significantly with the daily rhythm of campus life. The expansive dining facility caters to the needs of over 500 students, staff, and faculty daily. Notably, a dedicated mezzanine level nurtures a sense of community among first-year students, fostering a feeling of belonging.
The circulation plan optimally separates distinct user groups while simplifying navigation through designated user-specific floors. The upper floor, serving as a concourse, offers sweeping panoramas of all the venues and acts as a unifying bridge across them. The heart of community engagement resides in the grand lobby and dining areas, serving as beacons around which communal spaces radiate, seamlessly knitting together the diverse programs.
The lower level, meticulously designed for athletes, extends an open embrace to students journeying from the fields, guests attending competitions, and athletes accessing their respective locker rooms. This level is a nexus for athletic activities, whether from the main campus or fields bordering the creek and the South loop road.
As the Lawrenceville School’s master plan advances, the Tsai Field House stands tall as an embodiment of thoughtful design, an inclusive nexus for diverse activities, and a harmonious convergence of the past and the future. Each curve and corner whispers the story of a collaborative effort that places student life at the forefront, forging connections and fostering growth within its walls.
Project Info:
- Architects: Sasaki
- Area: 253000 ft²
- Year: 2022
- Photographs: Jeremy Bittermann
- Manufacturers: Endicott, Kalwall®, Vitro®, Alucobond, Armstrong, Assa Abloy, Europly Plus, IMETCO, Kawneer
- Structures: LeMessurier
- Civil: The Reynolds Group
- Acoustics: Acentech
- Lighting Consultant: LAM PARTNERS
- Irrigation: RR Irrigation
- Principal In Charge: Vinicius Gorgati
- Landscape: Andrew Gutterman, Milee Pradham, Kelly Farrell
- Team Leaders: Marta Guerra-Pastrian
- Project Manager: Justin Finnicum
- Project Architects: Robert H. Genova, Dan Dwyer, Daniel Pryor
- Project Designers: Isaac Andrade, Marissa Lisec, Scott Bascom, John Joo
- Civil Engineer: Trey Sasser
- Sports Principal: Bill Massey
- Mep/Fp Consultant: van Zelm Engineers
- Code Consultants: Howe Engineers
- Pool Consultant: Aquatic Design Group Inc
- Country: United States
© Jeremy Bittermann
© Jeremy Bittermann
© Jeremy Bittermann
© Jeremy Bittermann
© Jeremy Bittermann
© Jeremy Bittermann
© Jeremy Bittermann
© Jeremy Bittermann
© Jeremy Bittermann
© Jeremy Bittermann
© Jeremy Bittermann
© Jeremy Bittermann
© Jeremy Bittermann
© Jeremy Bittermann
Axo. © Sasaki
Model. © Sasaki
Model. © Sasaki


