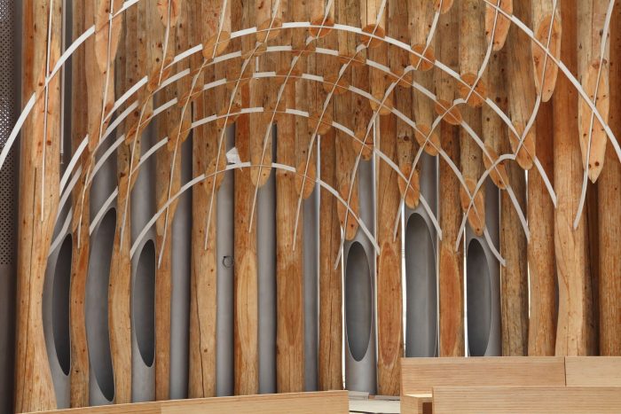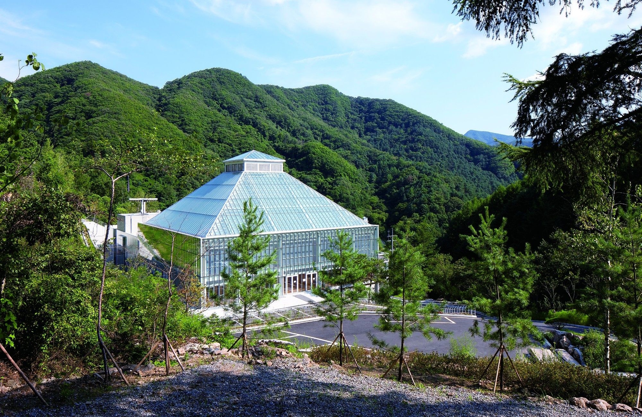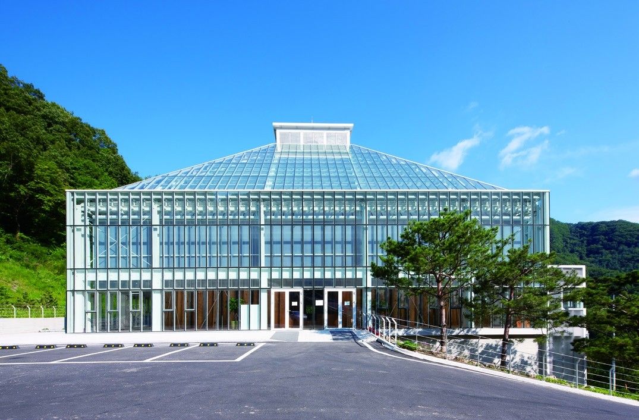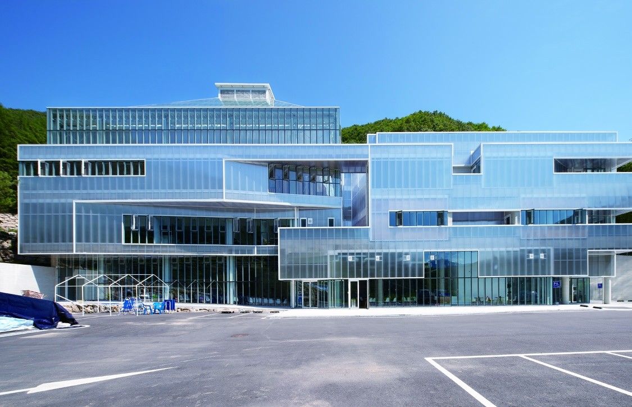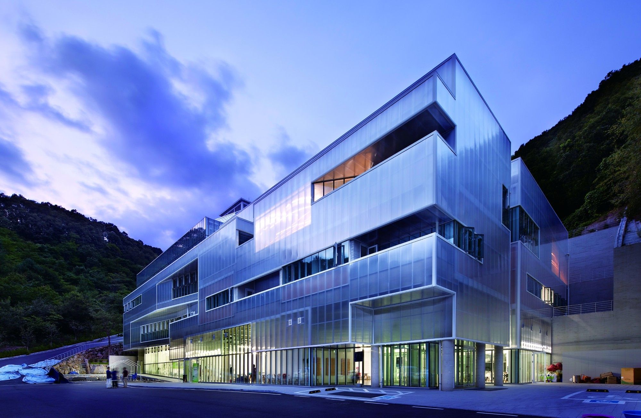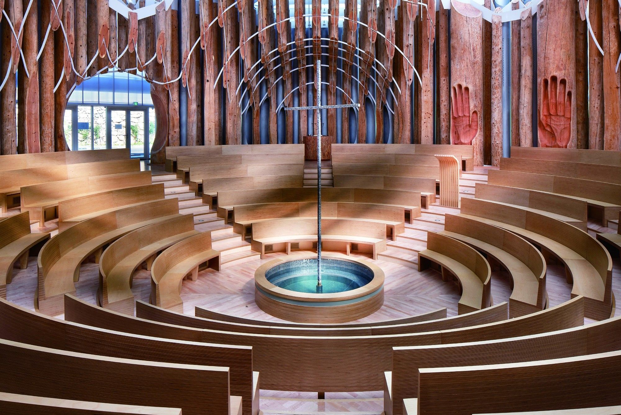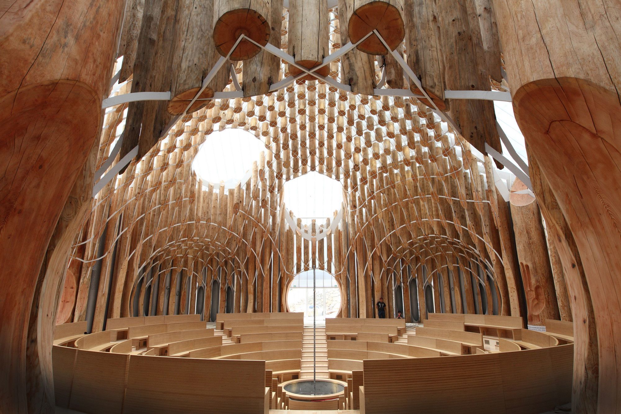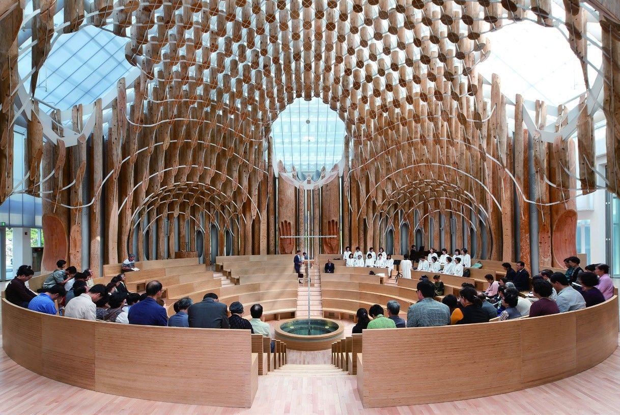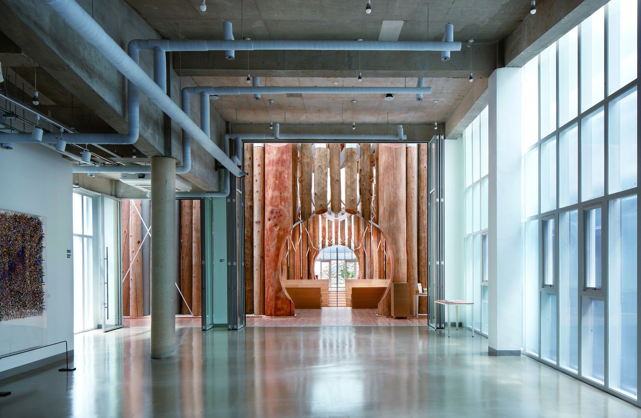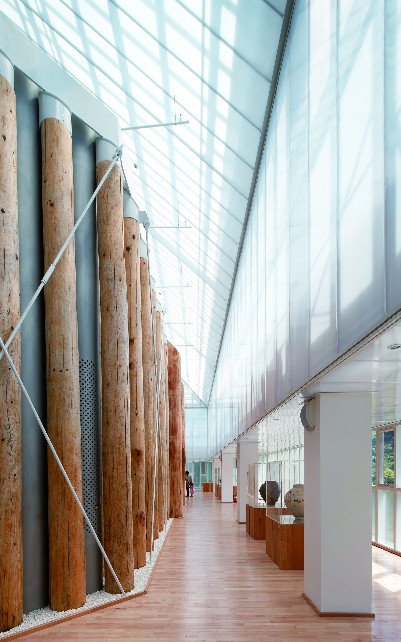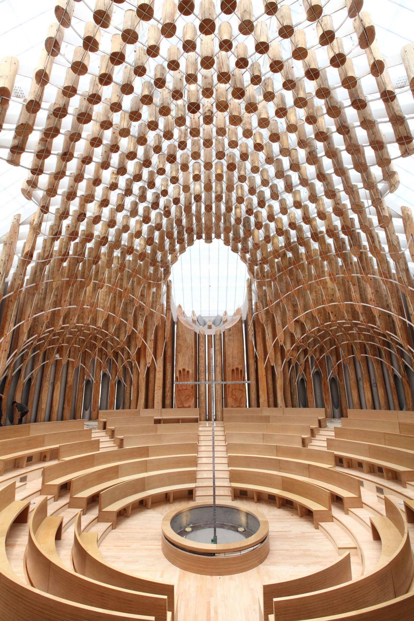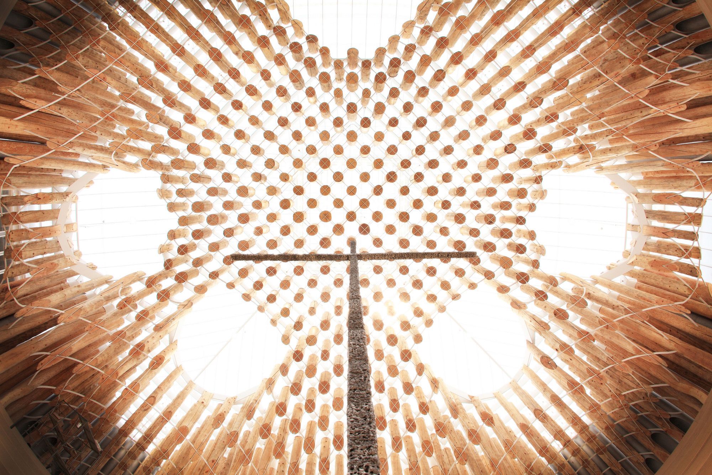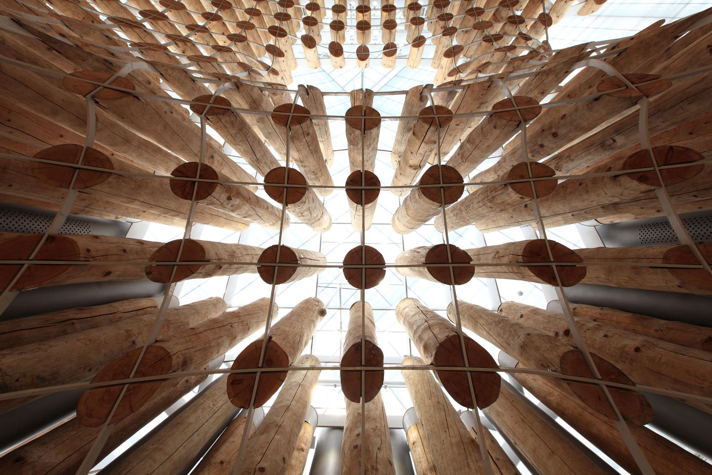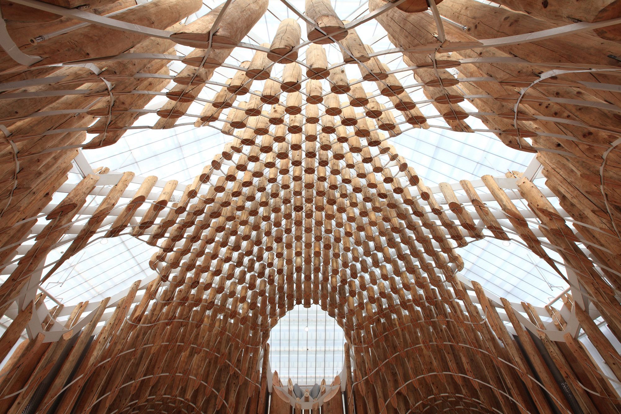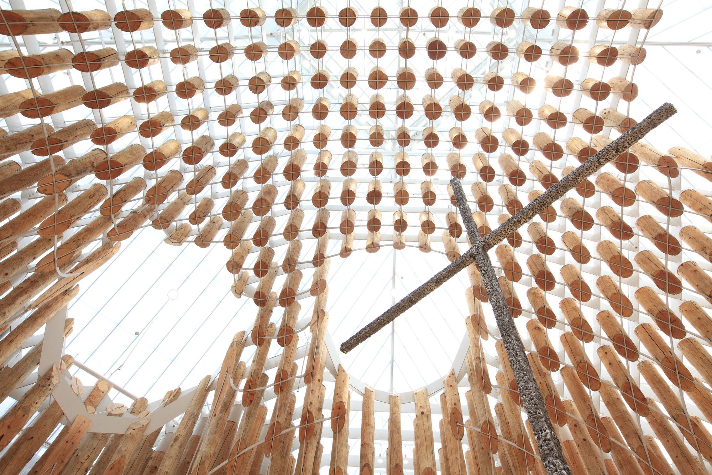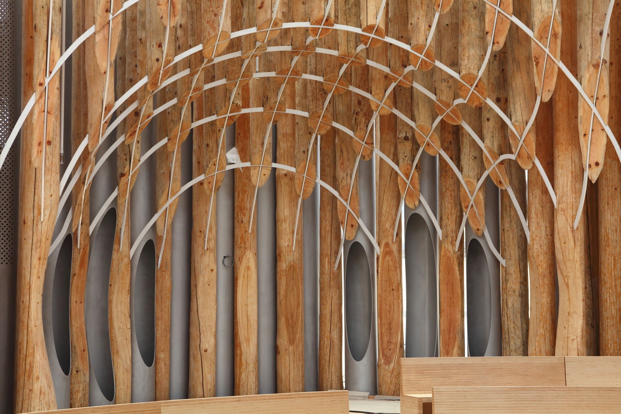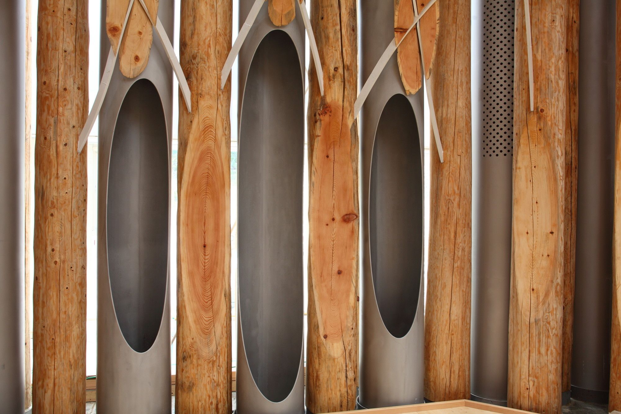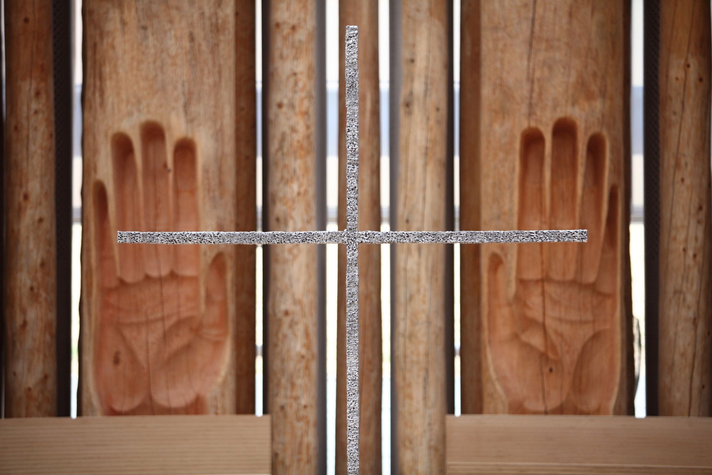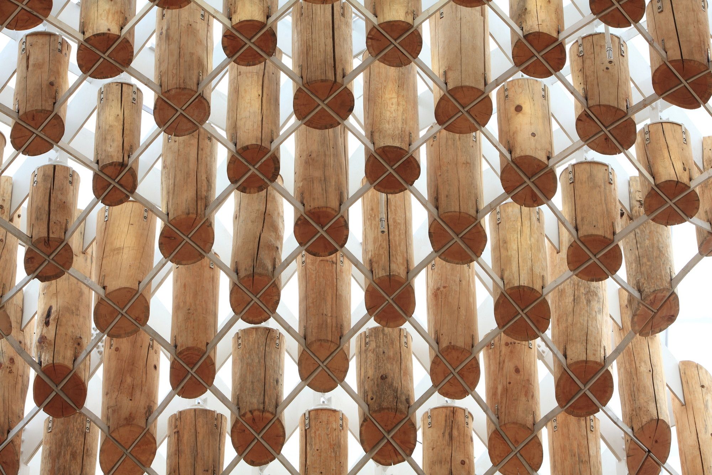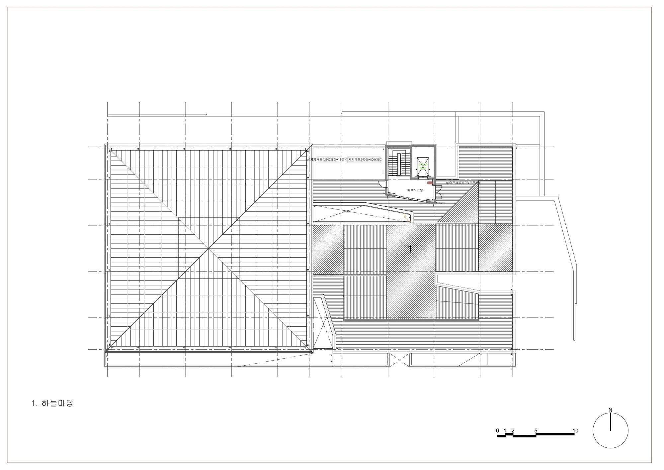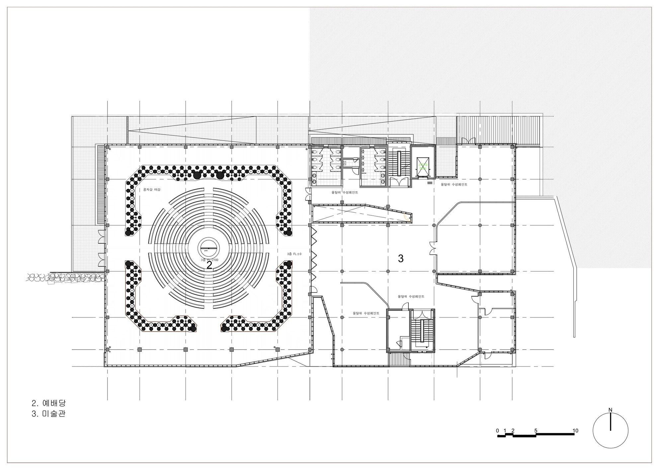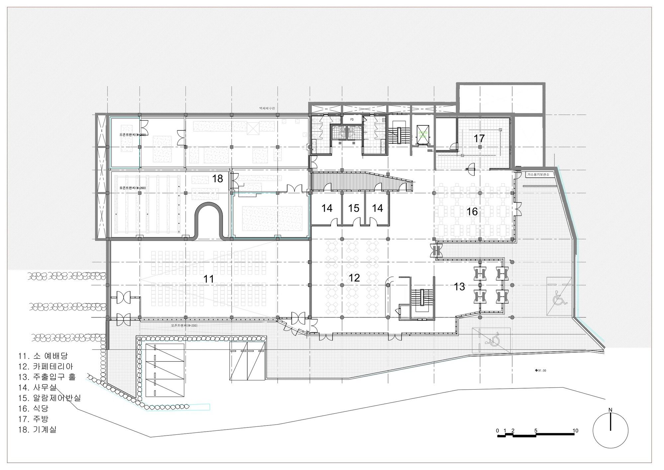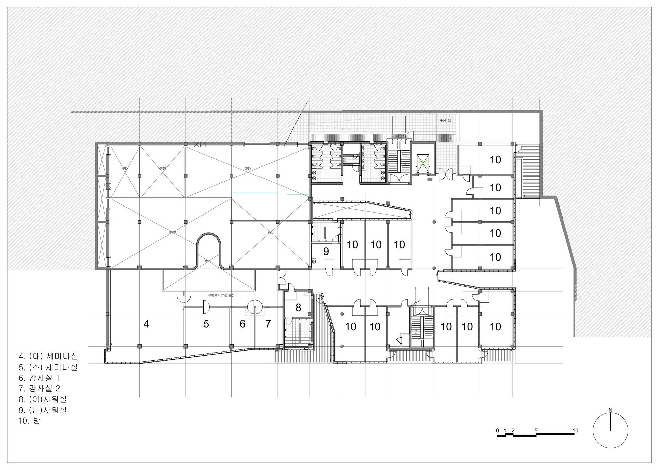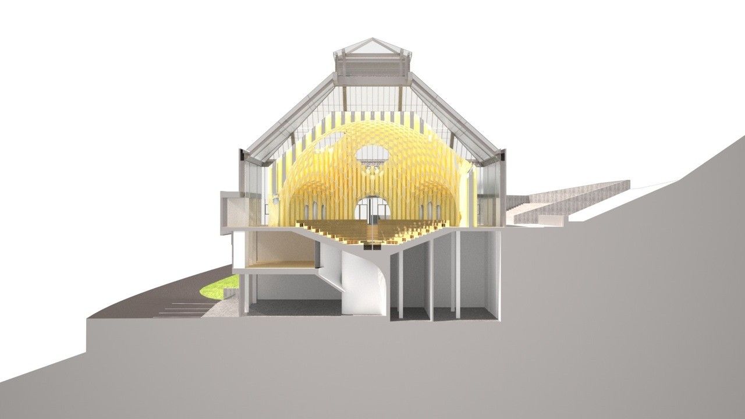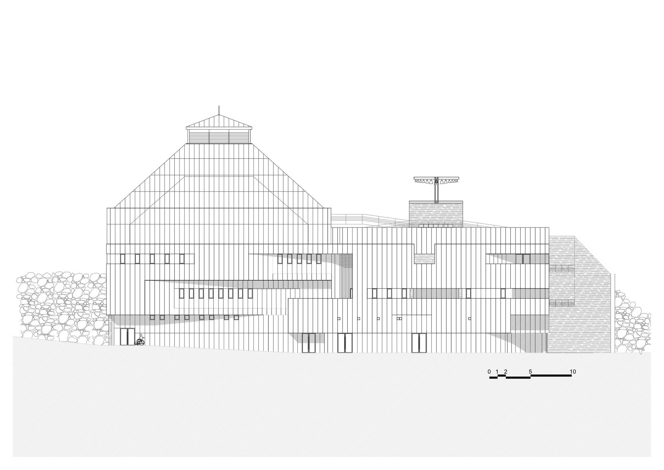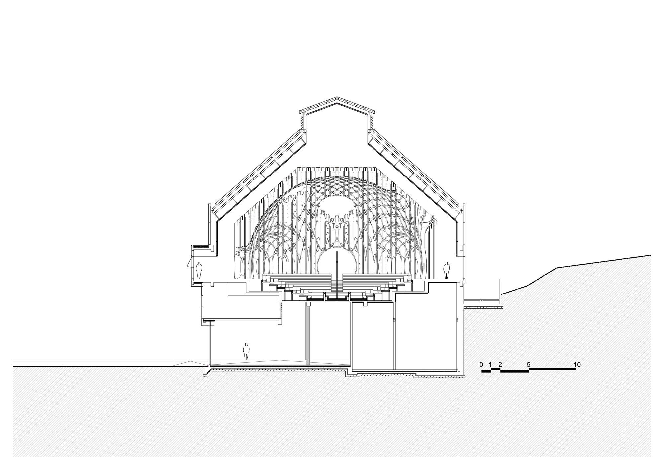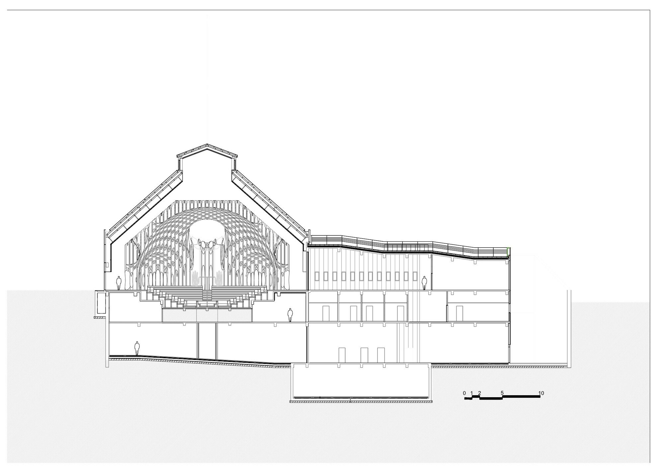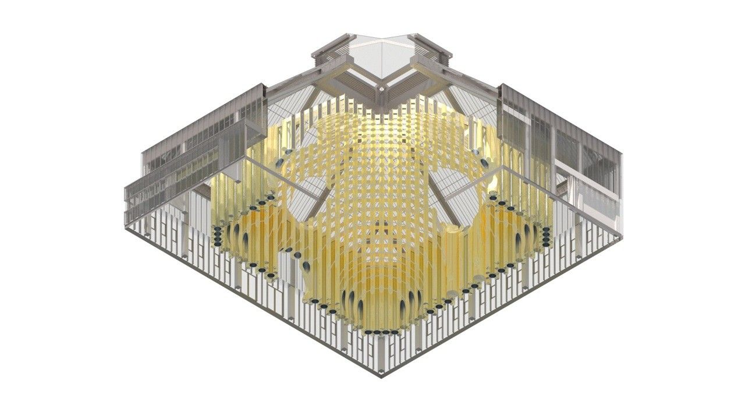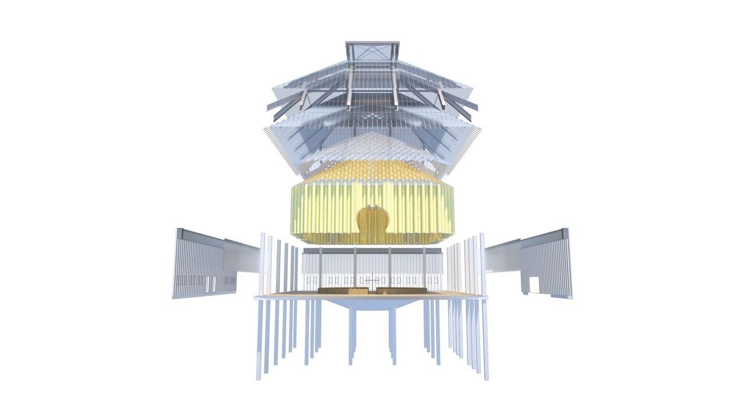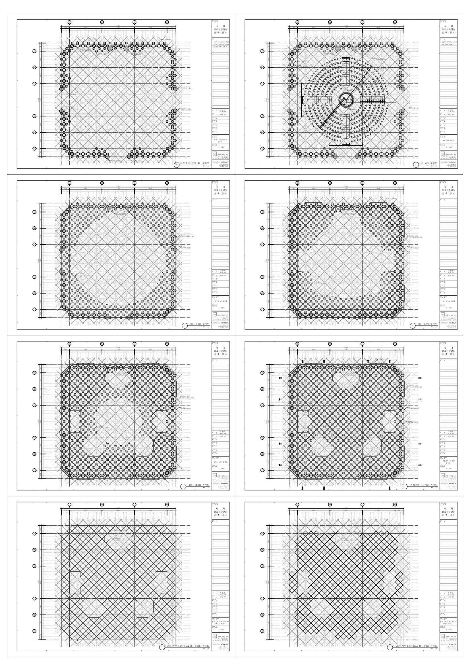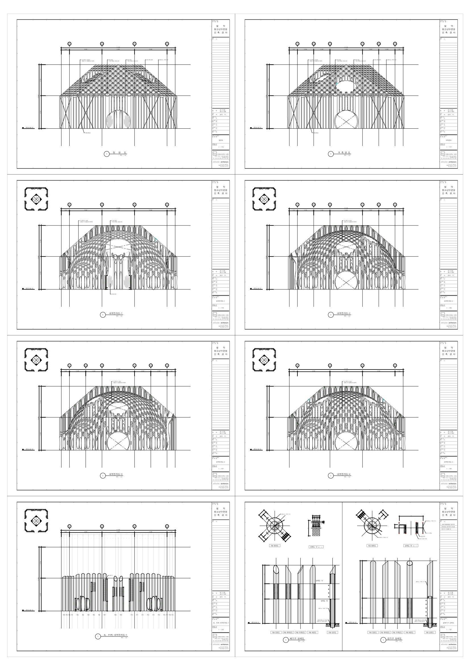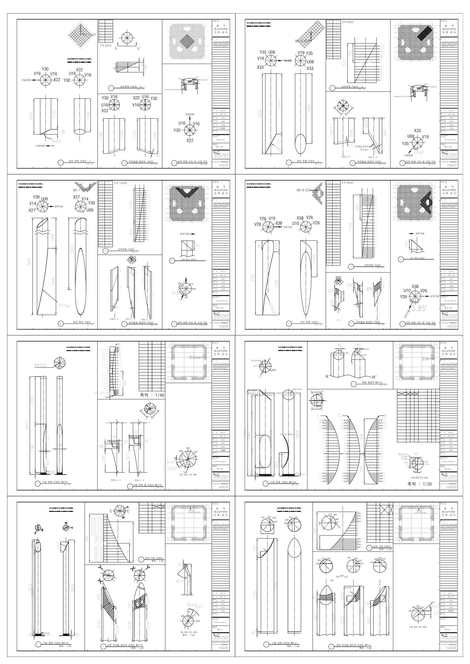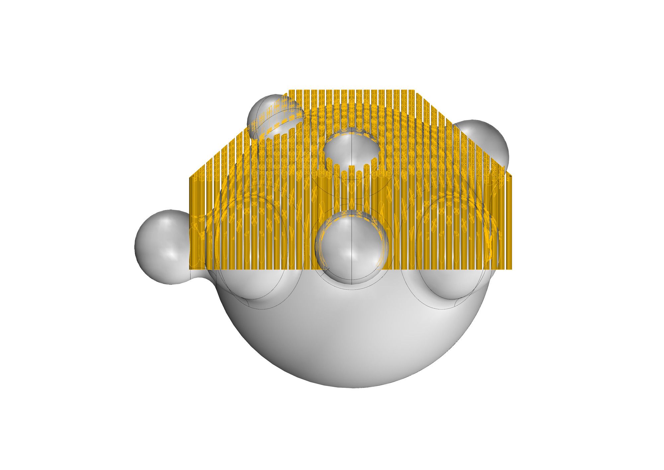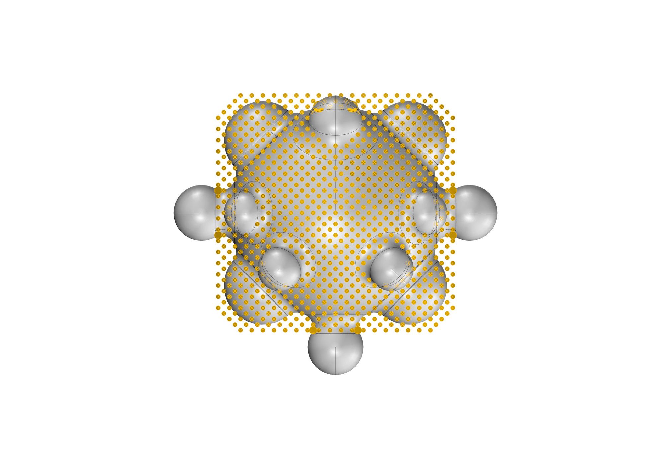Places of worship are created to be spiritually uplifting; they embrace a warm and welcoming atmosphere for contemplation and prayer. Designed by Shinslab Architecture and IISAC, “The light of Life Church” is built in Gyeonggi-do, South Korea.
Blending into the surrounding nature, the church reflects its neighbouring atmosphere through the external glass structure. Light penetrates and filters through the glass into the interior, creating an atmosphere that is in complete harmony with nature. Within the chapel, the circular interior form is created from suspended tree trunks of Siberian red cedar wood; displaying a totally different environment than the outer glass structure.
Displaying simple forms and spaces, and without the use of any form of painting or sculpture, the church creates an interior following the principles of Protestantism. With its circular arrangement of suspended tree trunks, the chapel echoes the forms of early places of worship.
The central cross of the circle displays a very thin, aluminum cross; the symbol of Christianity. Symbolizing baptism, the cross is planted in the center of a pool of water. The church is to be a daily part of people’s lives, not limited to Sunday services; it will open its doors daily for the people allowing them to pray and host religious ceremonies. Able to house more than a hundred people, the center of the church is also linked to multiple rooms, a restaurant, and a café.
By:Ala’ Abuhasan
photography by © Jin Hyo-Sook
photography by © Jin Hyo-Sook
photography by © Jin Hyo-Sook
photography by © Jin Hyo-Sook
photography by © Jin Hyo-Sook
photography by © Jin Hyo-Sook
photography by © Lee Dong-Hwan
photography by © Jin Hyo-Sook
photography by © Jin Hyo-Sook
photography by © Jin Hyo-Sook
photography by © Jin Hyo-Sook
photography by © Lee Dong-Hwan
photography by © Lee Dong-Hwan
photography by © Lee Dong-Hwan
photography by © Lee Dong-Hwan
photography by © Lee Dong-Hwan
photography by © Lee Dong-Hwan
photography by © Lee Dong-Hwan
photography by © Lee Dong-Hwan
Floor Plan
Floor Plan
Floor Plan
Floor Plan
Section
Section
Section
Section
Detail
Detail
Detail
Detail
Detail
Detail
Detail



