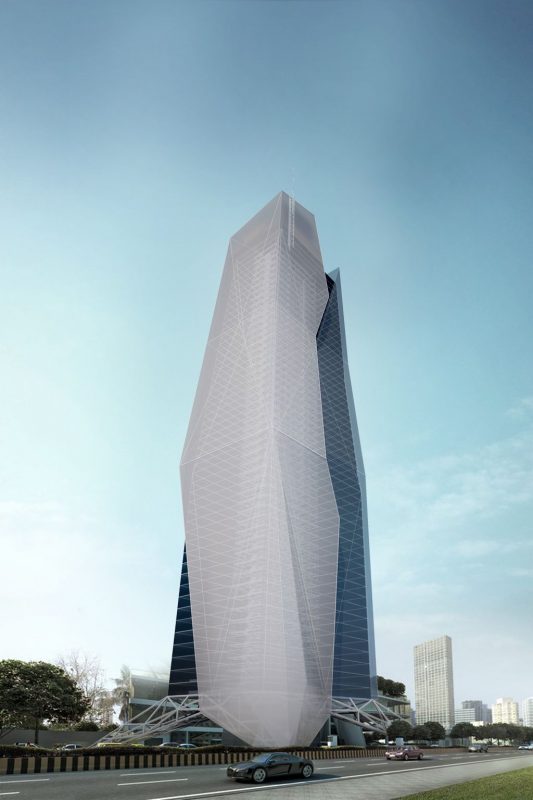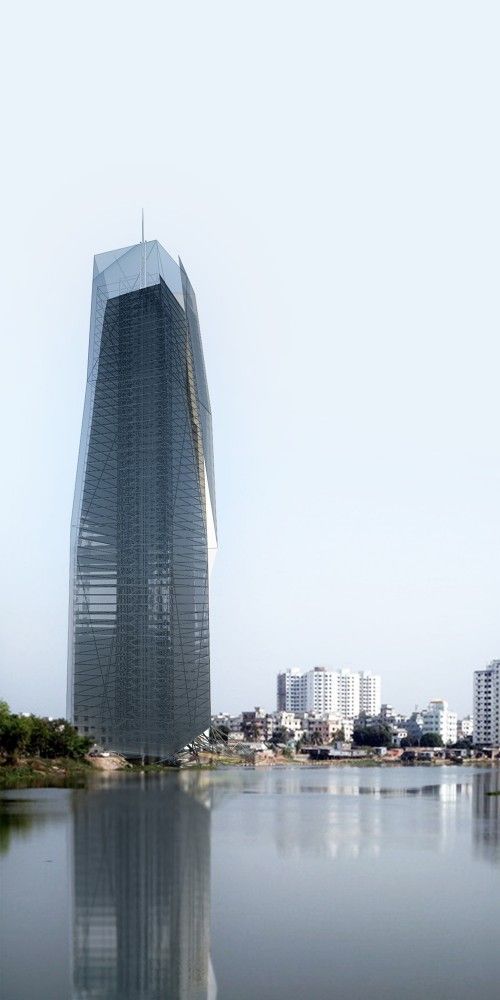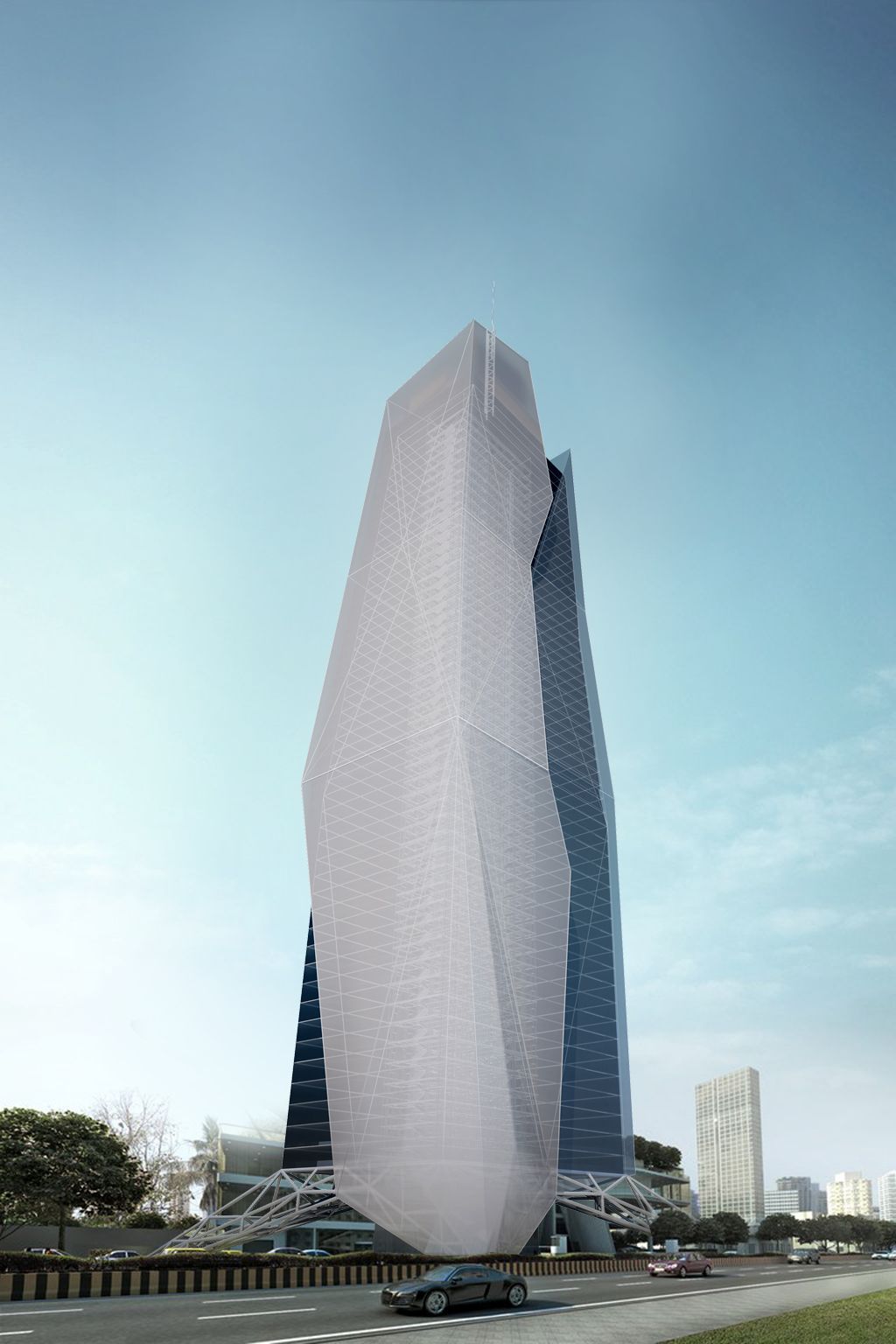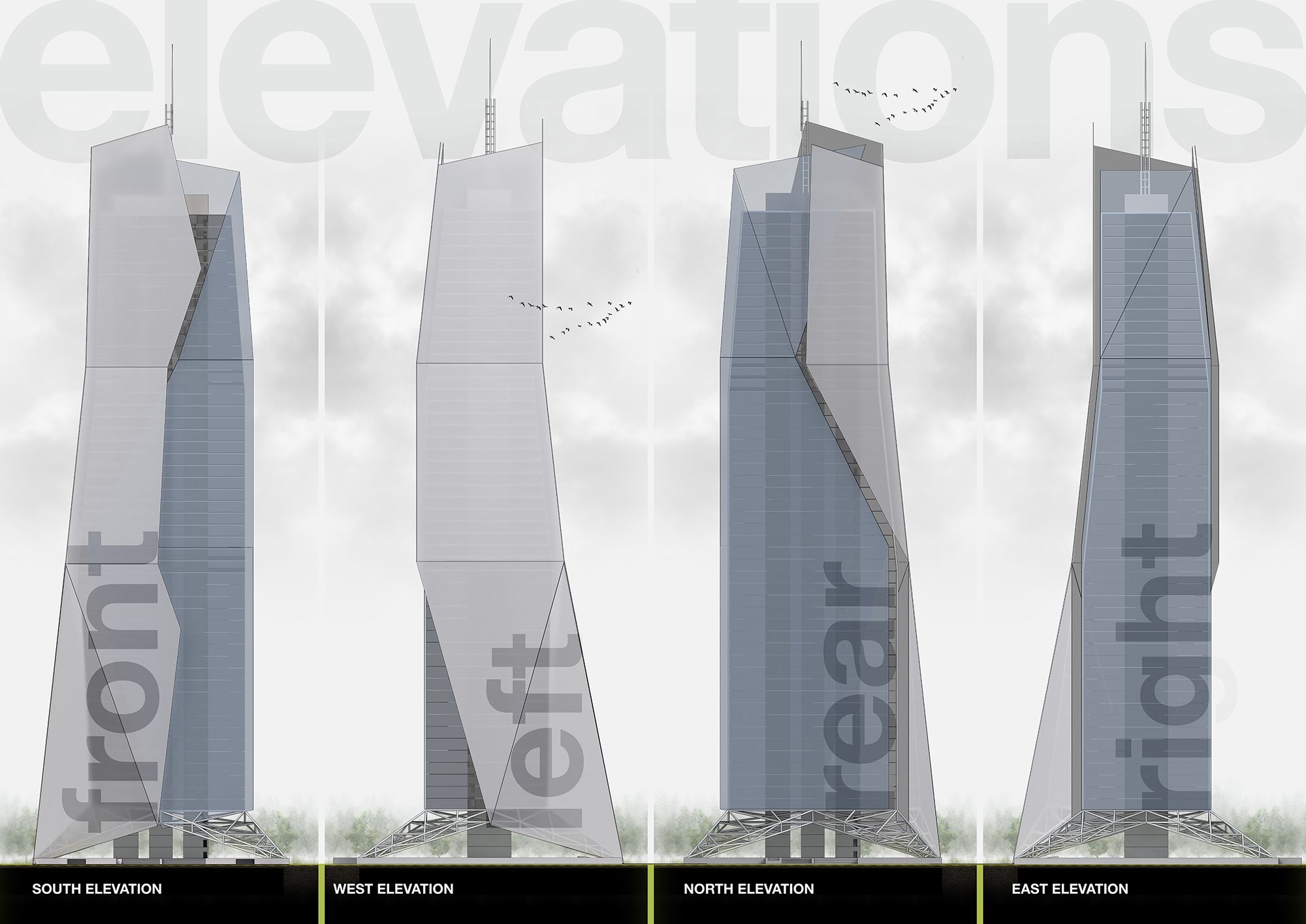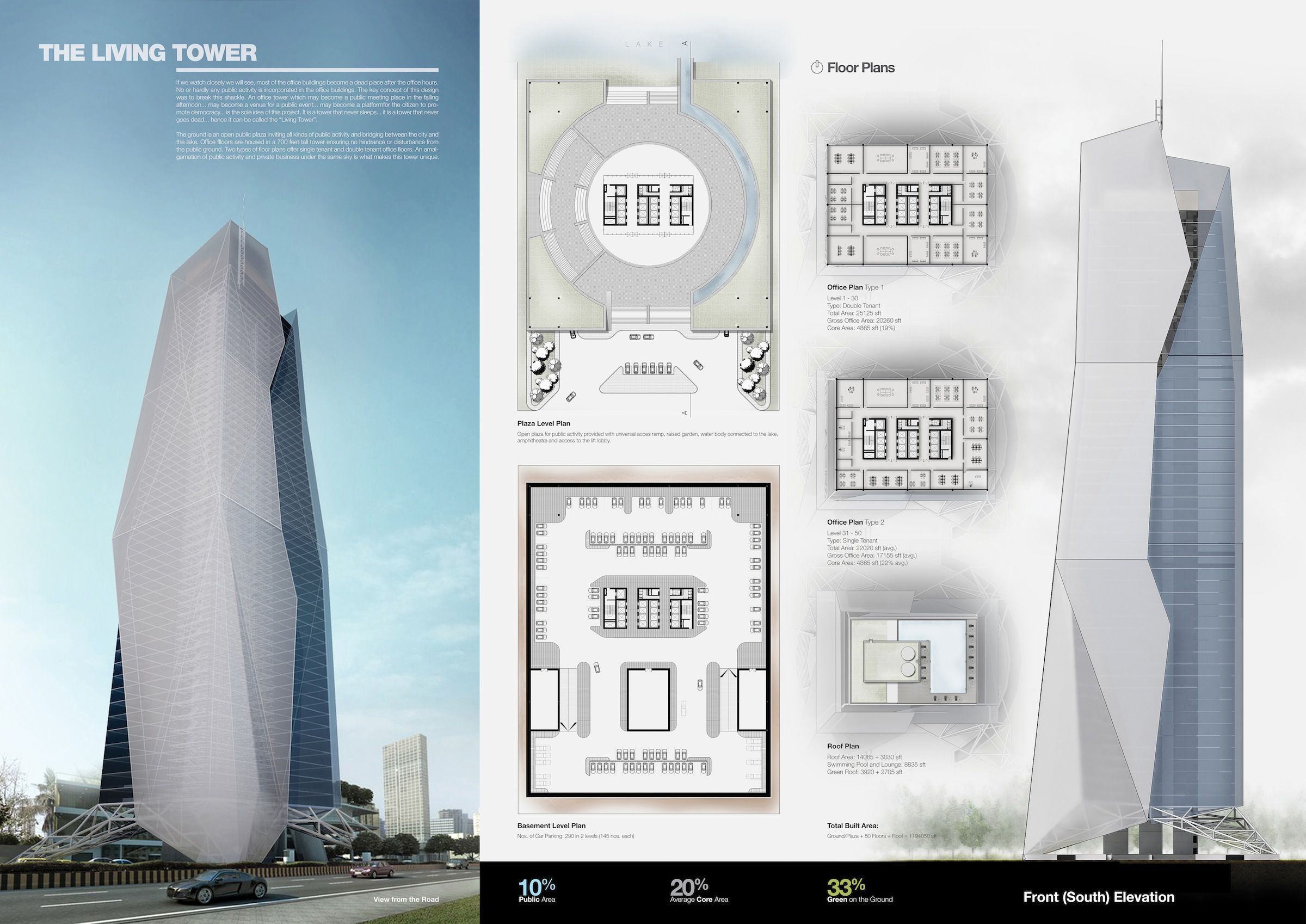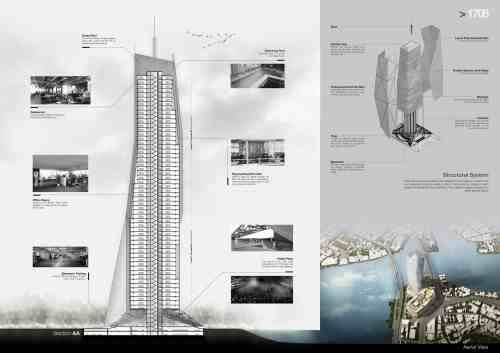If we watch closely we will see, most of the office buildings become a dead place after the office hours. No or hardly any public activity is incorporated in the office buildings. The key concept of this design was to break this shackle. An office tower which may become a public meeting place in the falling afternoon; may become a venue for a public event; may become a platform for the citizens to promote democracy – is the sole idea of this project. It is a tower that never sleeps; it is a tower that never goes dead.. Hence it can be called the “Living Tower”.
The ground is an open public plaza inviting all kinds of public activity and bridging between the city street and the lake. Office floors are housed in a 700 feet tall tower ensuring no hindrance or disturbance from the public ground. Two types of floor plans offer single and double tenant office floors. An amalgamation of public activity and private business under the same sky is what makes this tower unique.
Program:
Simple office function, rooftop swimming pool and lounge, restaurant.
Basement: 290nos. car parking in 2 levels (145 nos. each)
Plaza: Open plaza for public activity provided with universal acces ramp, raised garden, water body connected to the lake, amphitheatre and access to the lift lobby.
Level 1 to 30: Type: Double Tenant
Level 31 to 50: Type: Single Tenant
Roof: Swimming Pool and Lounge, Green Roof
Project Credits:
Project Name: The Living Tower : Design of a Tall Office Building
Project Category : General Architectural Design
Project Type:Individual Students’ Project
Student Name: Onie Khondaker
Semester: Level – 3, Term – 2
School:Dept. of Architecture, Bangladesh University of Engineering and Technology, Dhaka, Bangladesh.
Studio Advisers : Prof. Dr. Shahidul Ameen, S. M. Nazmul Imam, Dr. M. Zakiul Islam, Atiqur Rahman.
Courtesy of Onie Khondaker
Courtesy of Onie Khondaker
Courtesy of Onie Khondaker
Courtesy of Onie Khondaker
Courtesy of Onie Khondaker



