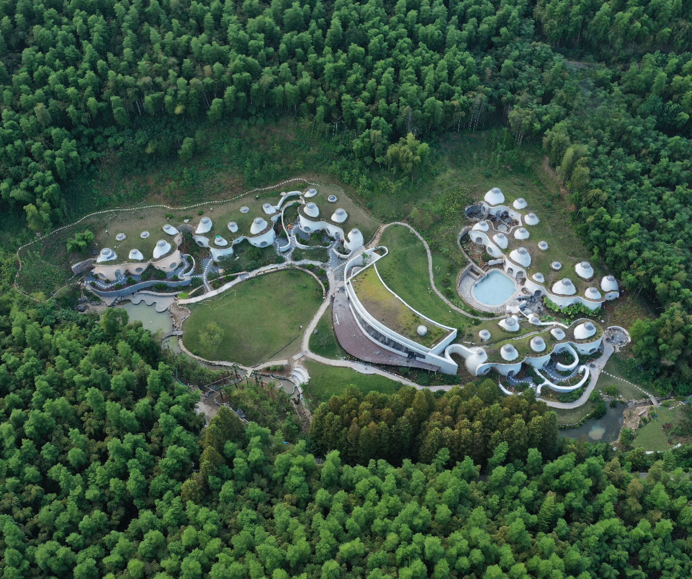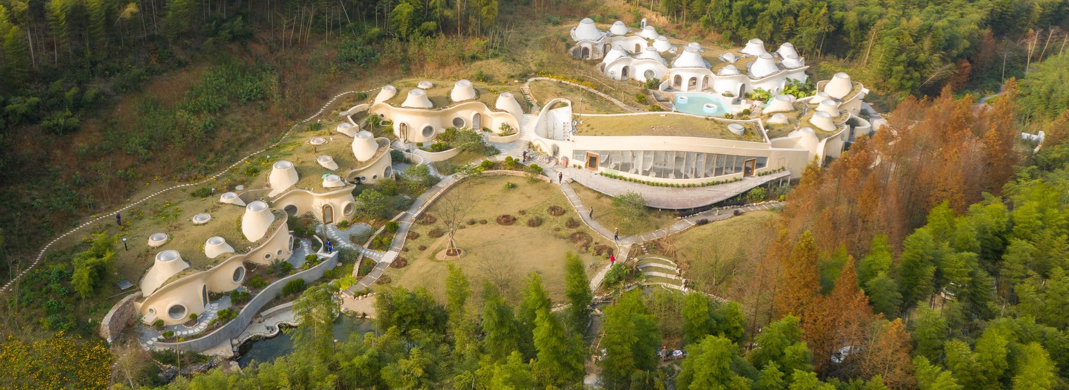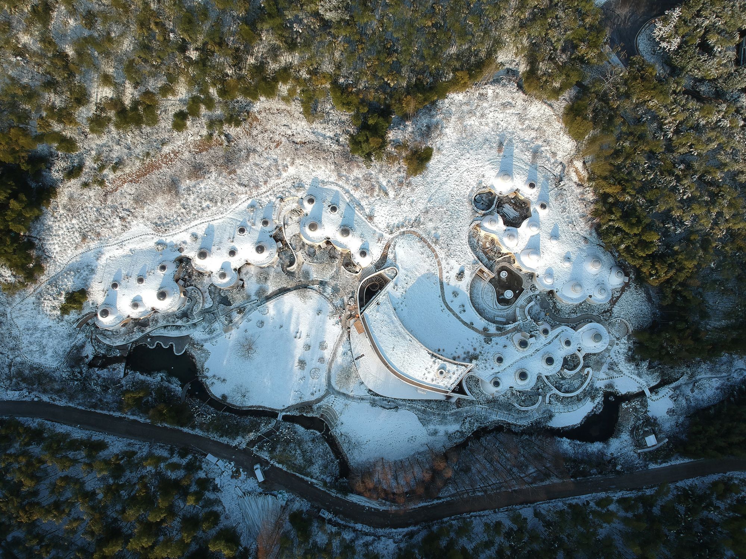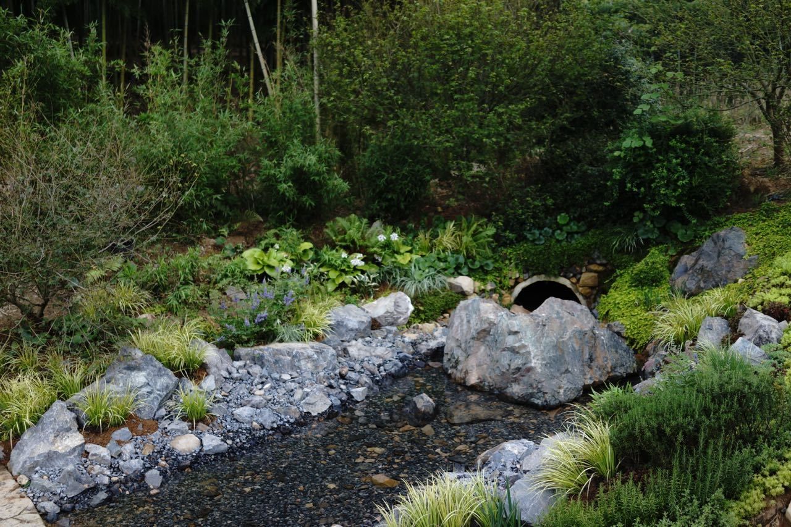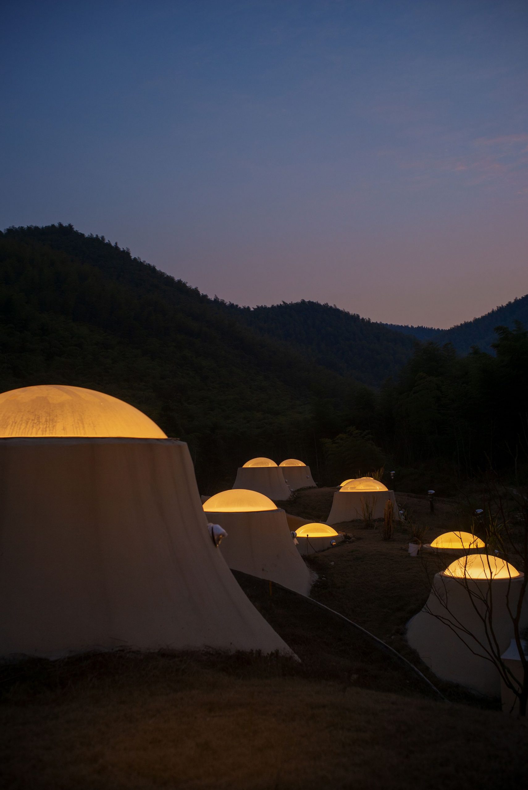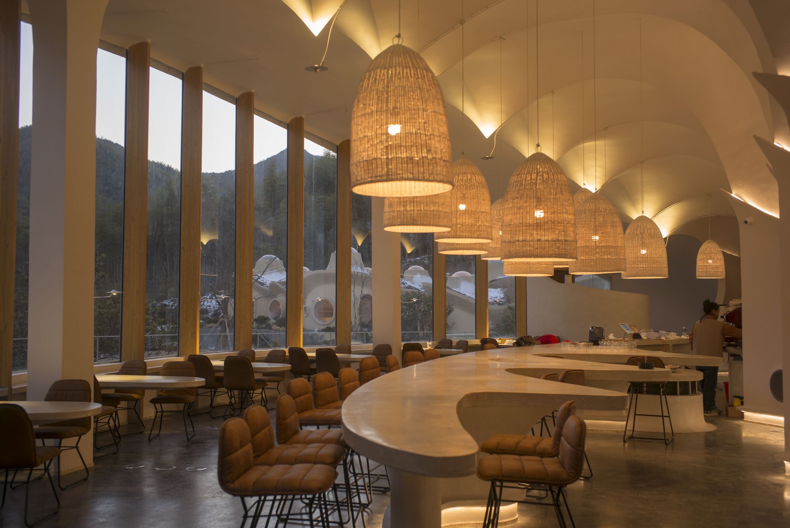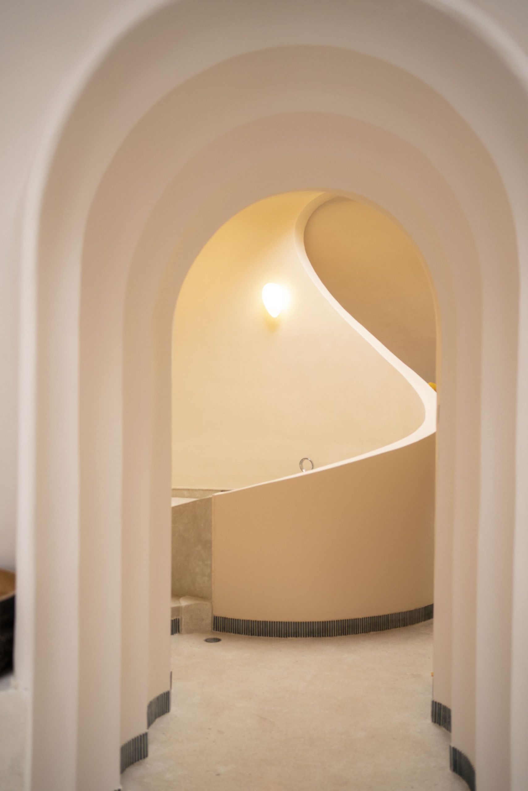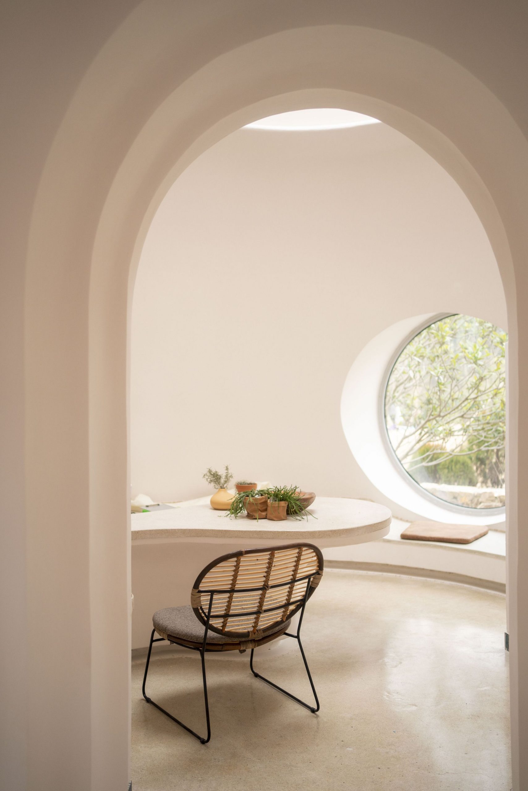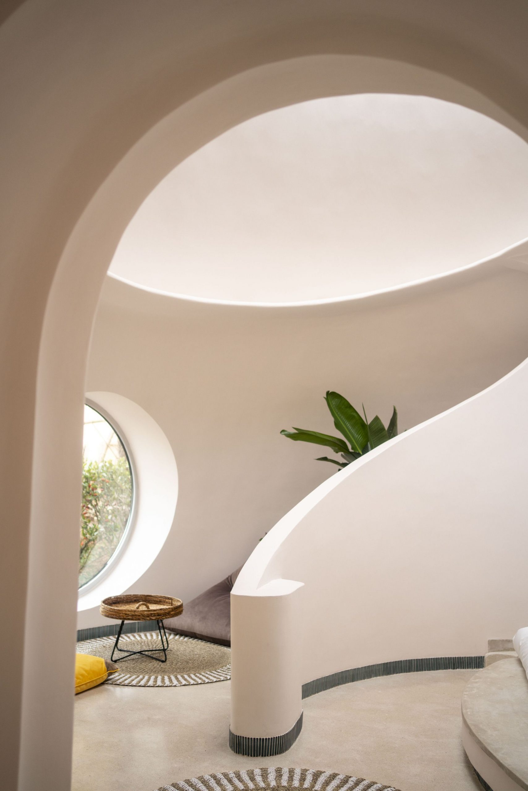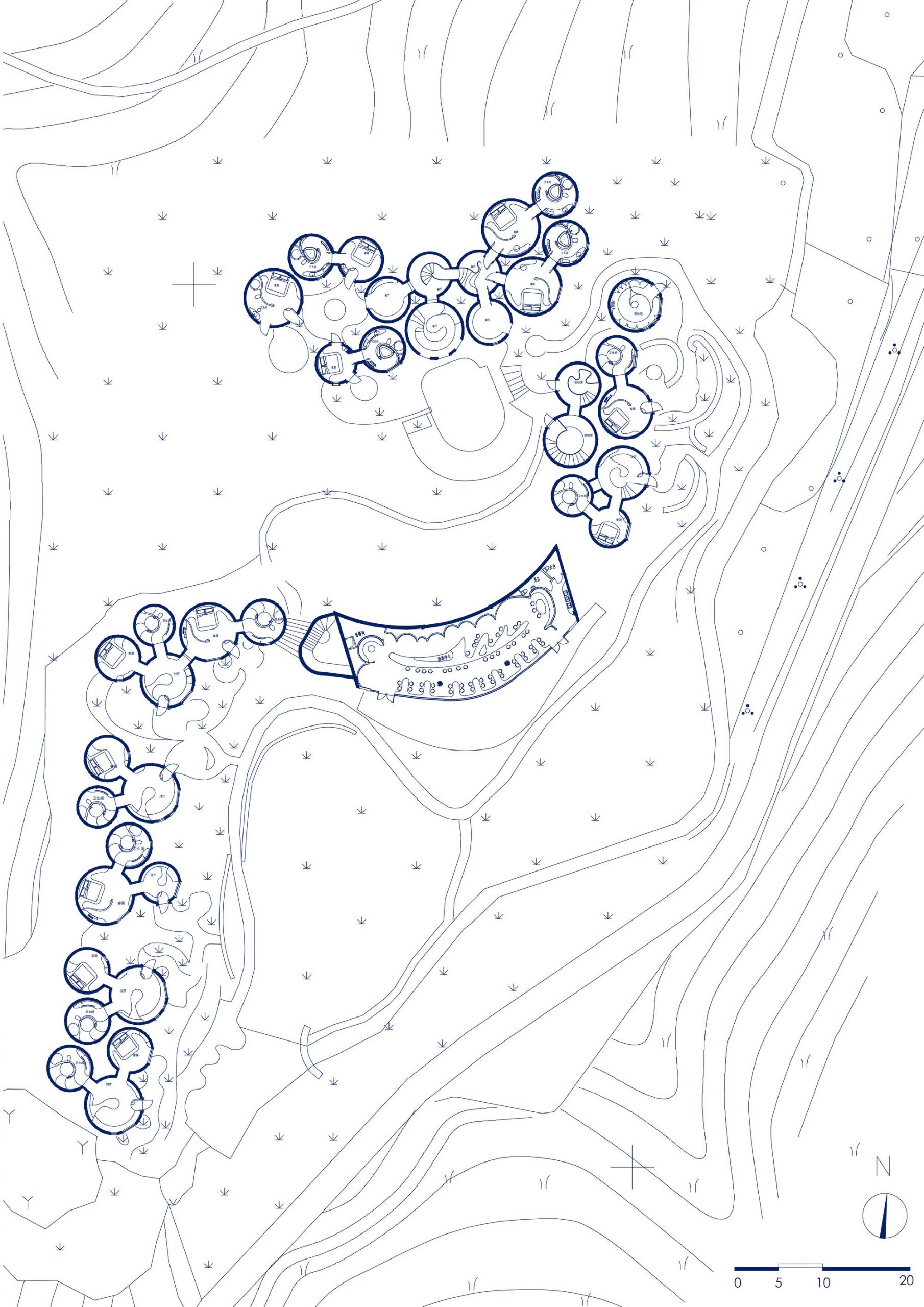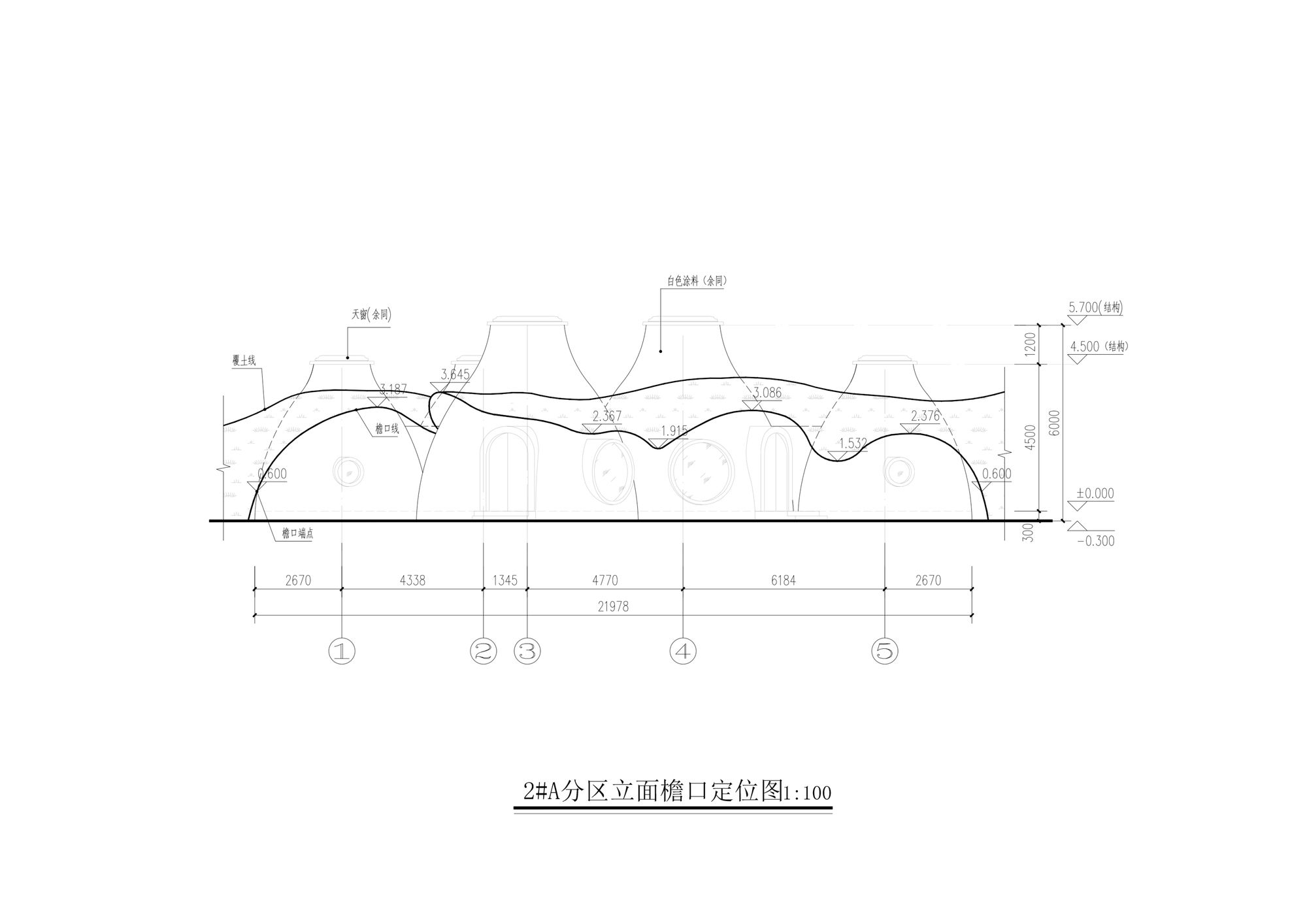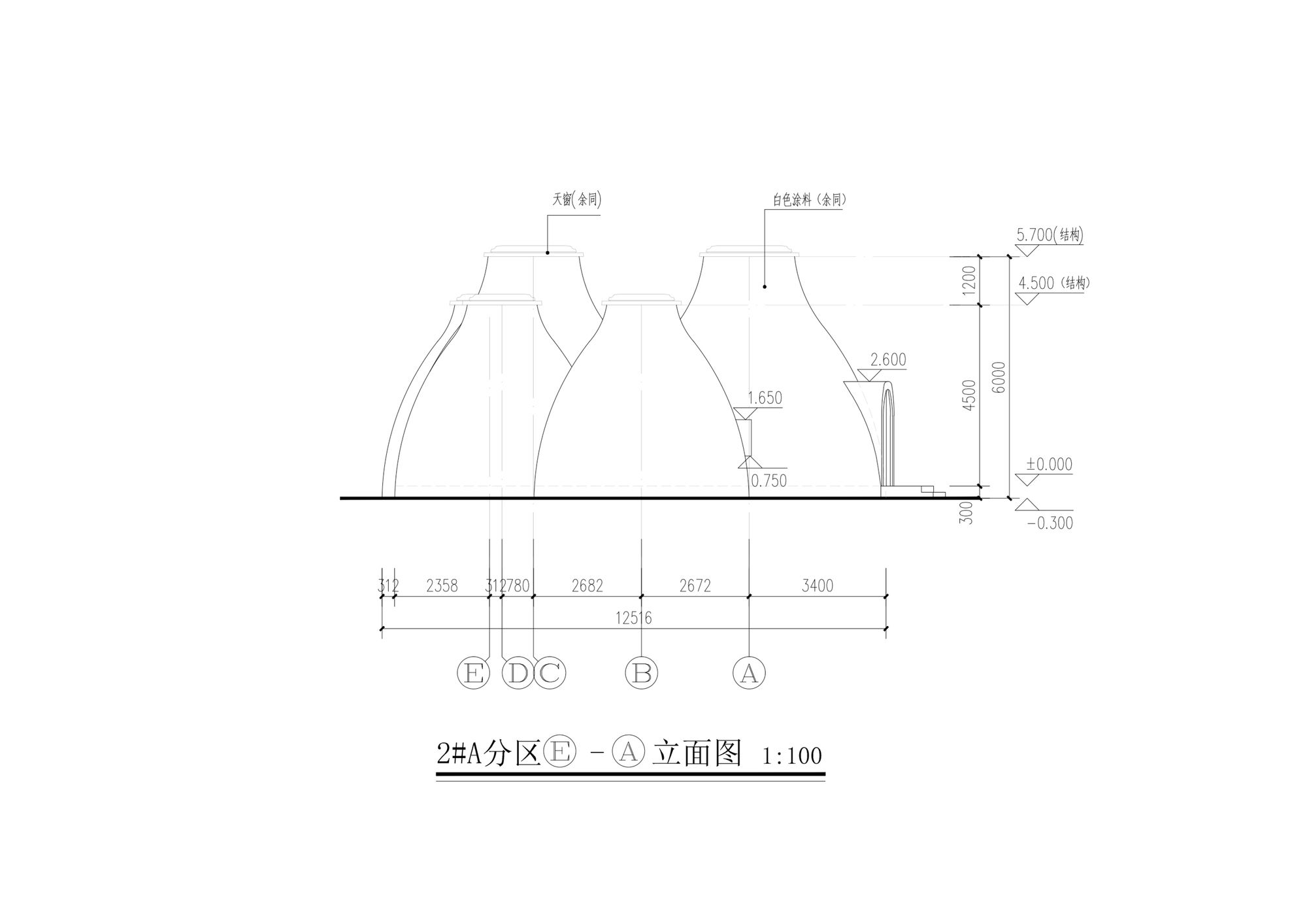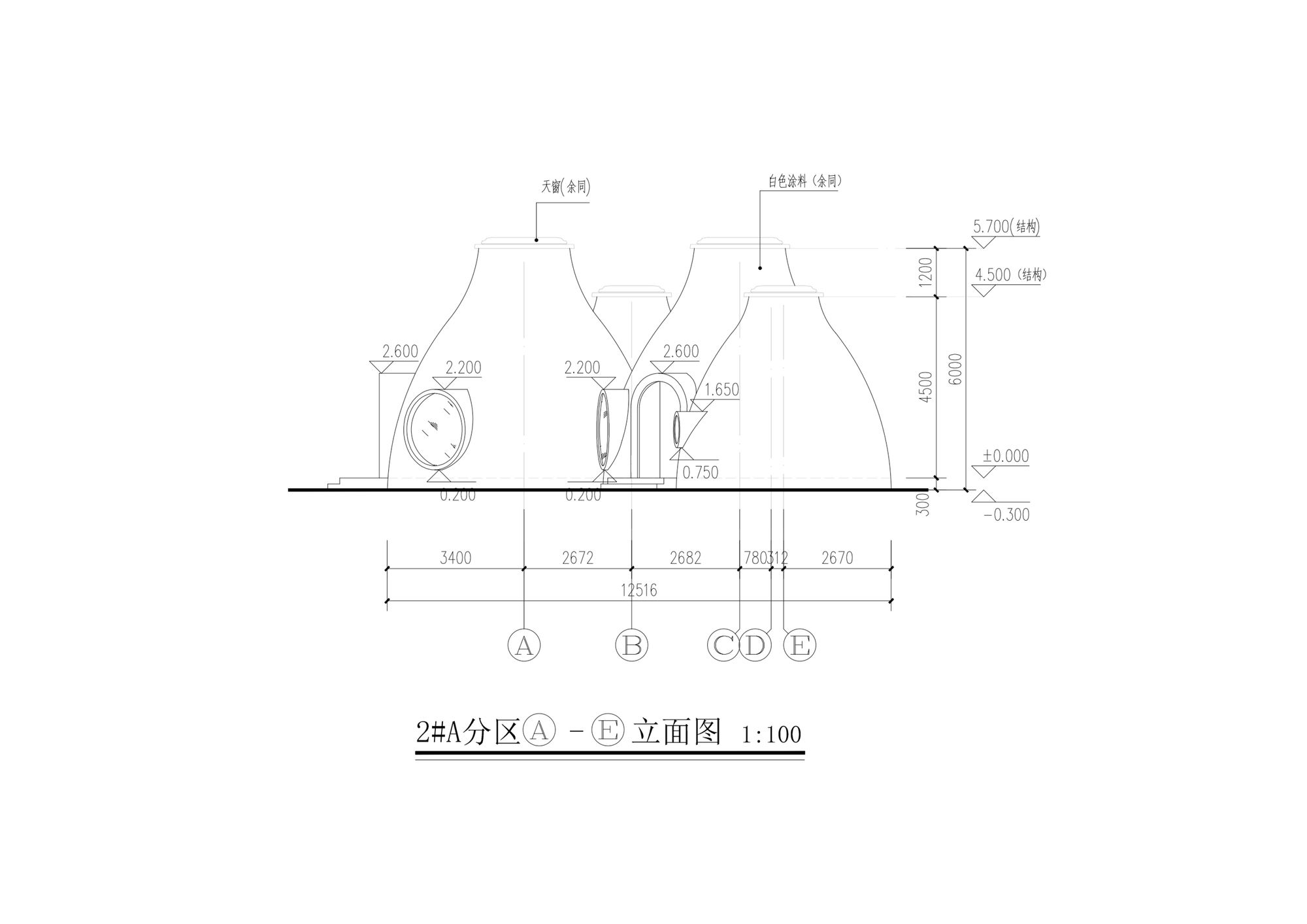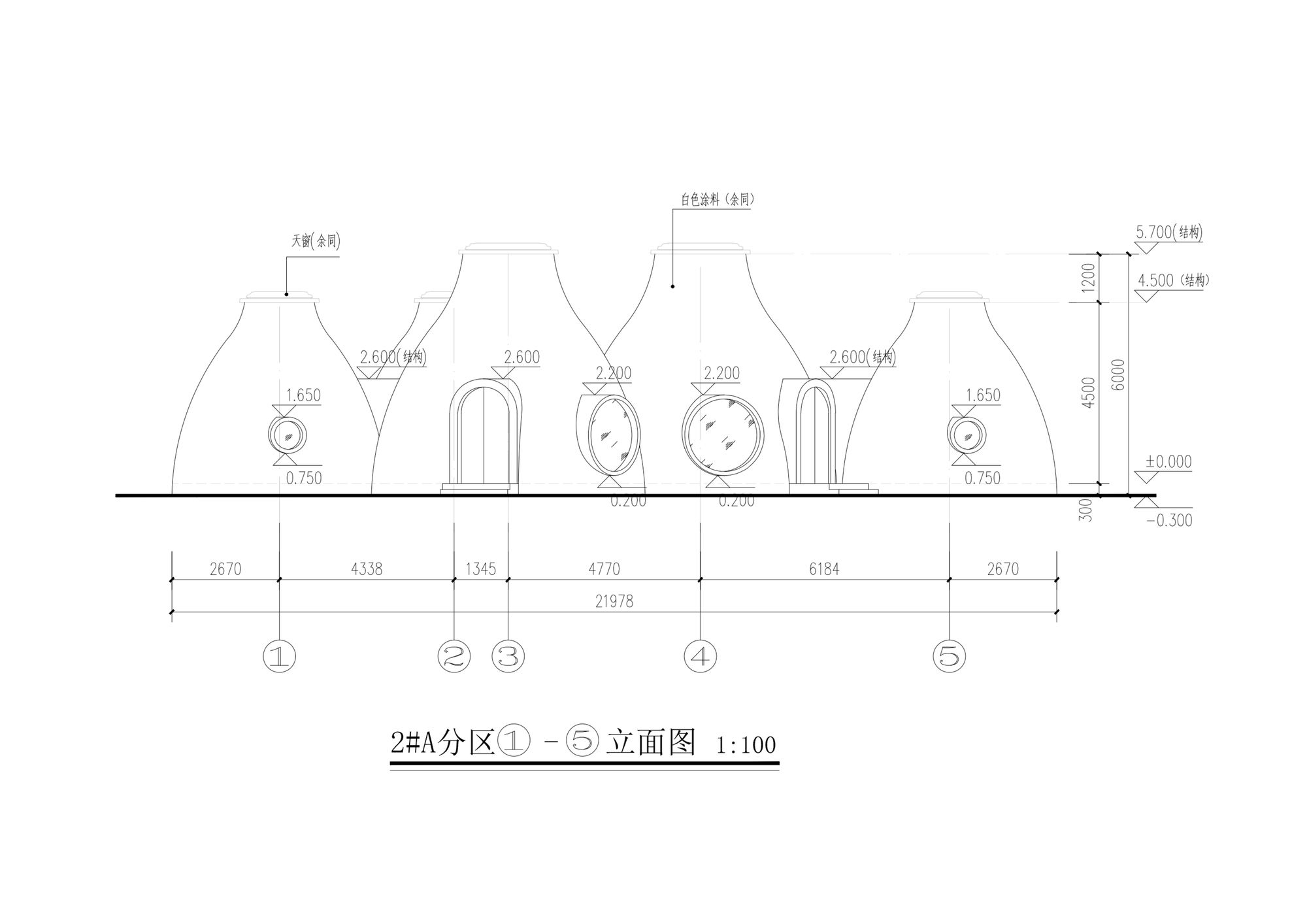The Loop village
The Loop Village Resort Hotel project is located in the bamboo forest valley of Miaoshan Village, Miaoxi Town, Wuxing District. The construction area is about 2,000 square meters, mainly composed of earth-covered buildings, combined with the slope valley landscape to form a small resort with an area of 35 acres and 13 super large suites.
The outdoor lifestyle embraced by the loop village project is not the outdoor extreme sport of survival in the wilderness. It is more inclined to be a relaxed weekend outdoor life, the starting point of the novice’s yearning for nature, or a kind of scene conversion needed by urban youth.
The natural environment we initially envisioned was an undisturbed wilderness in which humans and nature coexist harmoniously. After a long period of construction, we not only hope to achieve the effect of re-greening, but also hope that there will be improvements beyond the original natural environment.
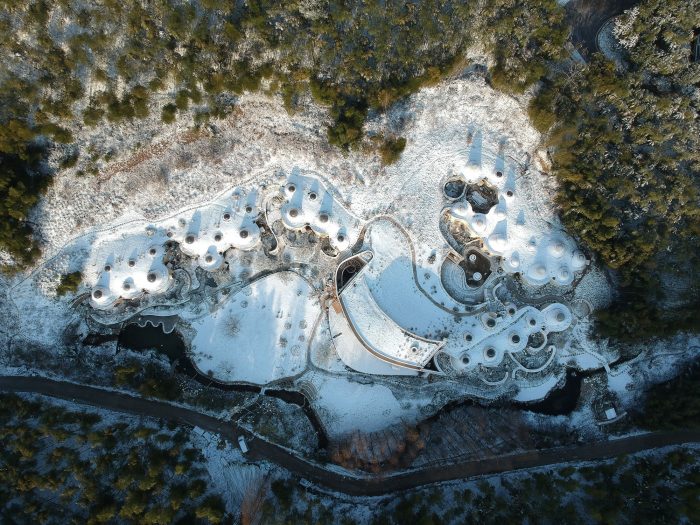
Courtesy of MAaP
Through the unique architectural form of earth-covered buildings, we have not only achieved the established goal of fully restoring the vegetation of the site, but also produced a more continuous and explorable terrain, more controllable hydrological conditions and a richer plant environment for the entire site.
Earth-covered Construction
Hiding the building underground can fundamentally restore the cover of surface vegetation. It can achieve a consistent or even better plant environment before and after construction. The biggest obstacle to earth-covered buildings is the erosion of groundwater. We have basically completed the waterproofing of the building itself through special cement formulations and underground overhead design, and achieved a comfortable indoor environment on the southern slope.
Continuous terrain and more controllable hydrological conditions
The original site was a sinking pit that relied on Zhushan, and some metasequoias were planted in the swamp at the bottom. Upward, three ridges formed two belt-shaped terraces for planting bamboo. Our building is built directly on the terrace, and the original overly high steep ridges are balanced by the earth-covered part, while the continuous roof topography is formed, creating a multi-layered landscape experience.
Moreover, this site was originally located deep in the bottom of the valley, the water is turbulent, and there is a sharp bend. We learnt from the traditional method and used the method of repeatedly overlapping water to greatly reduce the water flow speed here, eliminating soil erosion in the site and creating a richer waterscape.
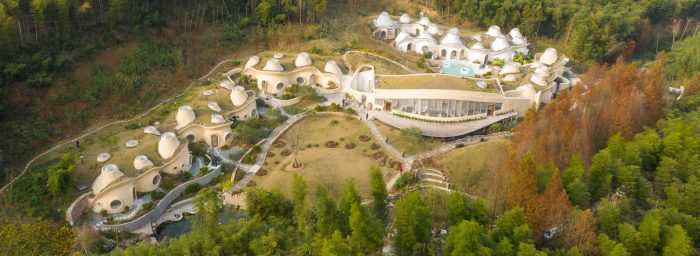
Courtesy of MAaP
Fully restore the vegetation of the site
The vegetation on the original site is divided into two systems, one is the wetland marsh plant community and the other is the bamboo forest community. After the construction, we retained the wetland swamp system, and only cleaned it to make it more ornamental. Through the wetland trails, guests can explore the internal environment of the wetland. In the upper part, the original bamboo forest system was relatively monotonous, and we replanted a large number of local trees in it, forming an environment where bamboo forests and colored leaf trees interspersed.
We also added a large number of small berry shrubs, grasses and flowers to create a relatively breathable environment for the front site. More than one hundred kinds of plants have been introduced throughout the site, forming a number of plant areas of different sizes, such as the front lawn area, courtyard area, rainforest alley area, swimming pool area, roof garden area and wetland river beach area. Starting from the secret garden at the entrance, guests slowly enter the site and finally enter the front site area.
The scenery in front of them makes the guests suddenly open up, giving people a feeling of entering the mysterious land of Peach Blossoms, which comprehensively enhances the vacation experience of the entire slope resort community.
Sustainable Resort Operation System
Energy Saving
The construction of the bottom support must have both high efficiency and energy saving and high maintainability. Each room is connected to the heat pump host in the underground machine room through a specially-made high-insulation underground pipeline, providing extremely quiet air-conditioning service for each room. The overall environment of the valley is very quiet, and usually the biggest energy consuming unit in the resort is the air conditioner. In order to achieve the goal of sustainable operation, we started from two aspects.
The first is the design and planning, using the thermal insulation characteristics of the earth-covered building to reduce the load of the air-conditioning host, and then connecting the air-conditioning host in the underground courtyard with the hotel rooms through a specially designed underground insulation pipeline, providing a perfect silent environment.

Diagram
Cycle
The Loop Village achieved full hydration treatment inside the resort. Treating sewage into reclaimed water and discharging it can avoid the blockage of the main municipal pipeline to the greatest extent and reduce its overall maintenance cost. Specifically speaking, the Loop Village divides all pipelines into three categories: rainwater and groundwater pipelines, reclaimed water pipelines and sewage pipelines.
Through more than a dozen underground pits, the excessively high groundwater will be reduced to a safe water level as soon as possible. The sewage pipeline treats the feces and all the restaurant kitchen waste into a dischargeable water body (basically reaching the standard that can be directly discharged into a natural water body), and then merges the wash drainage in the reclaimed water pipeline and discharges it into the municipal sewage pipeline.
Although this series of measures greatly increase the complexity and cost of the entire pipeline, these measures are more targeted in terms of maintenance. In addition, the separation of reclaimed water, liquid manure and food residues greatly reduces the possibility of internal pipeline blockage. After treating liquid manure and food residues, a part of liquid fertilizer can be recovered and used for irrigation of flowers and plants, basically eliminating the use of chemical fertilizers.
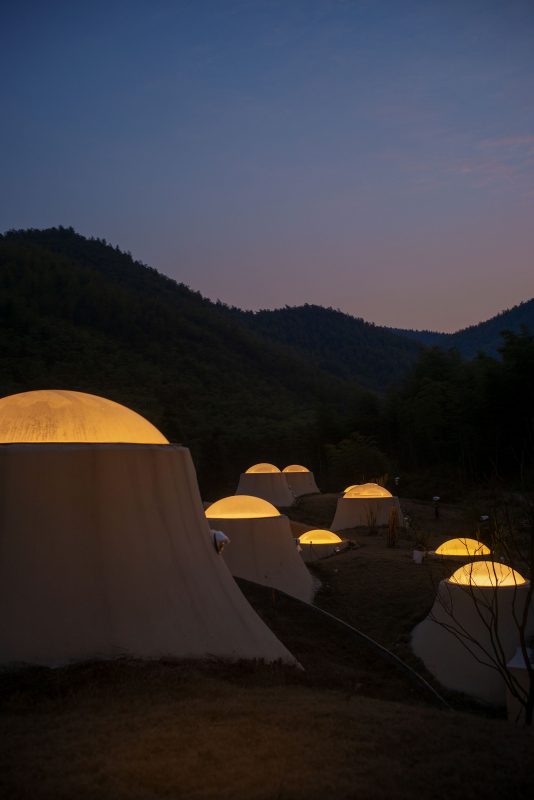
Courtesy of MAaP
Project Info:
Architects: MAaP
Location: Huzhou, Zhejiang, China
Area: 1452 m²
Project Year: 2020
Photographs: Courtesy of MAaP
Manufacturers: lifesmart, lucitag, 富钢, 尤思达柯, 德国爱尔福, 普新, 特灵, 阔森特, 韩国伊纳斯
Courtesy of MAaP
Courtesy of MAaP
Courtesy of MAaP
Courtesy of MAaP
Courtesy of MAaP
Courtesy of MAaP
Courtesy of MAaP
Courtesy of MAaP
Courtesy of MAaP
Diagram
Plan
Elevation
Elevation
Elevation
Elevation


