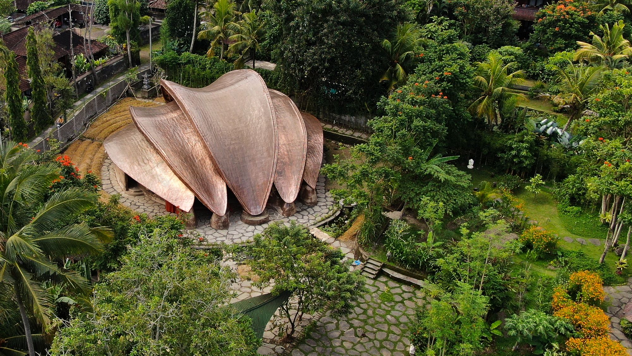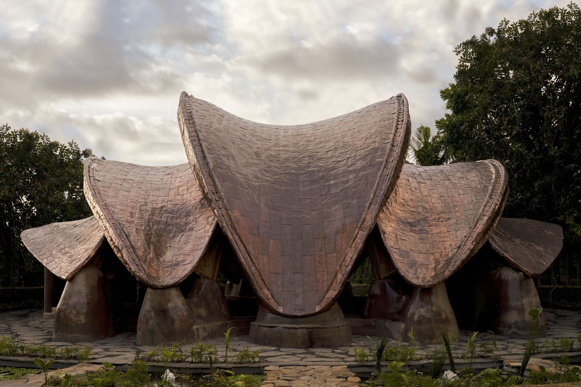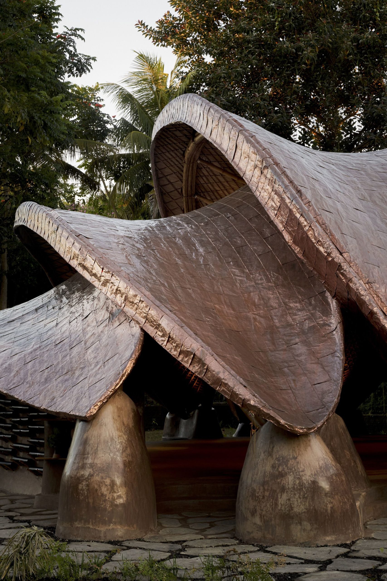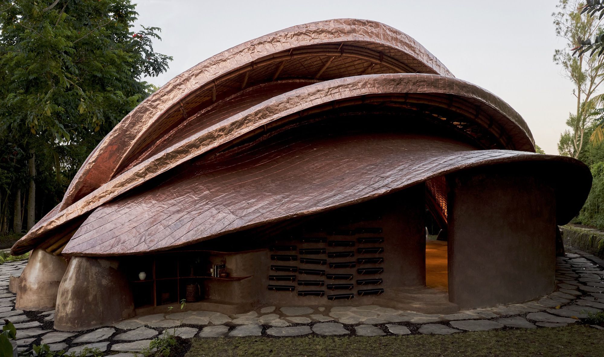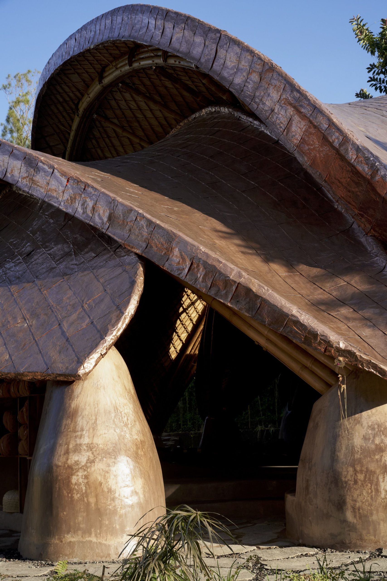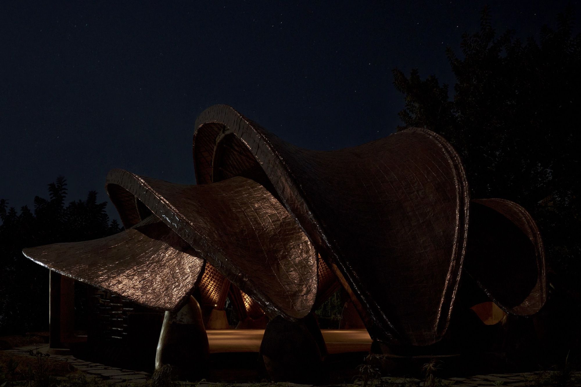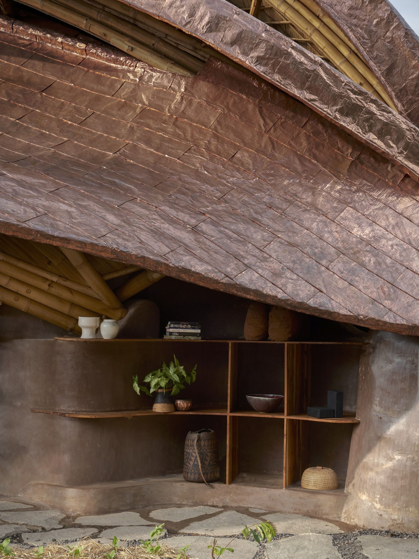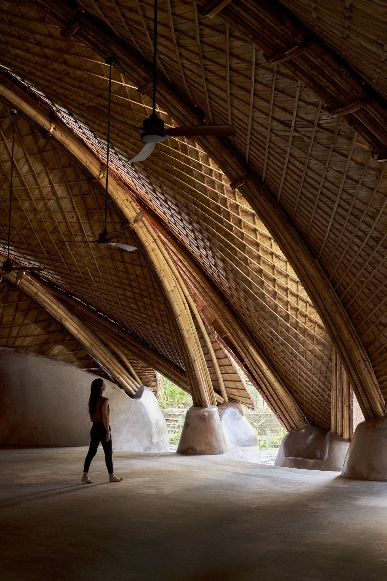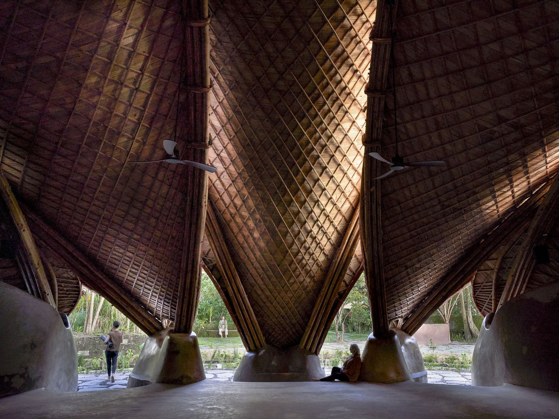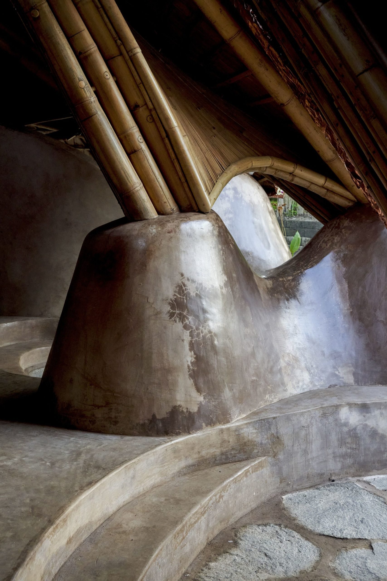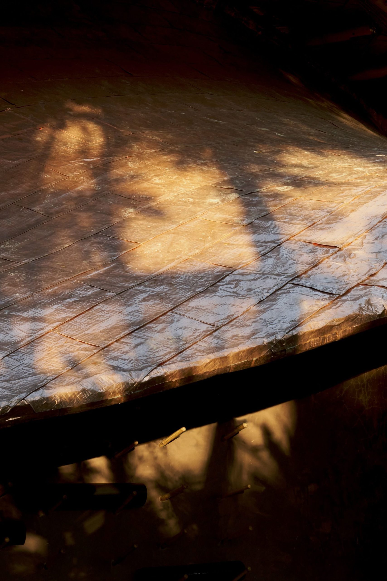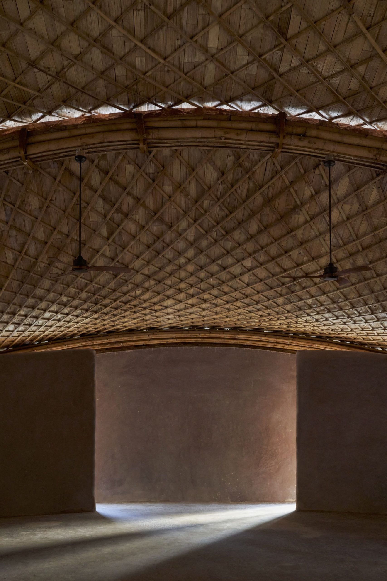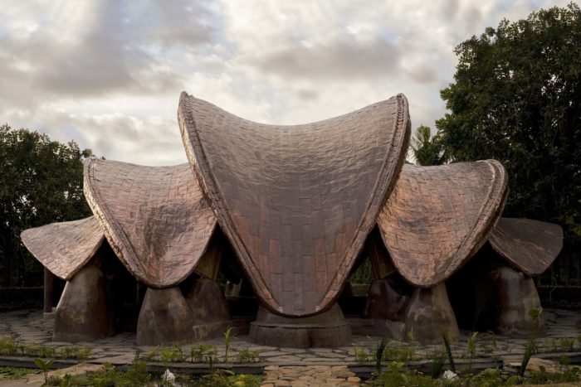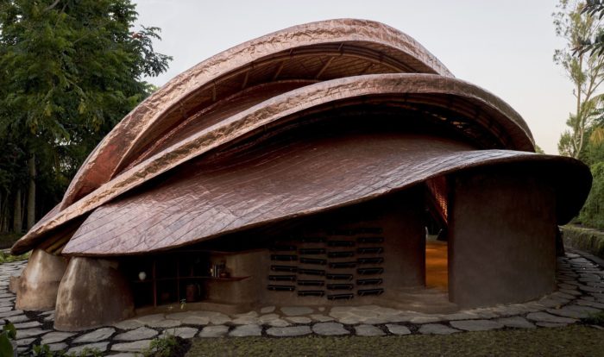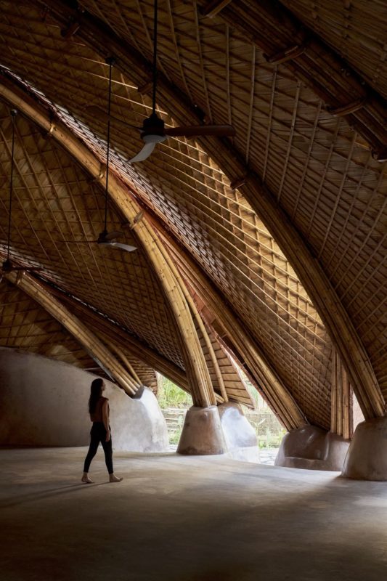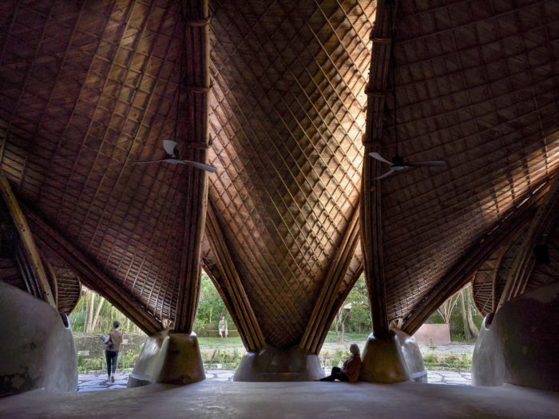The Lumi Shala, situated within the Alchemy Yoga Center in Bali, is a wellness haven. Crafted from natural materials and equipped with artisanal and innovative systems, its design promotes equilibrium. Enclosed by earthy walls that provide a supportive backdrop for yoga activities, The Lumi Shala exudes a comforting sense of enclosure.
The Lumi Shala’s Design Concept
Rising gracefully above elevated foundations, Bamboo arches within The Lumi Shala create a harmonious representation mirroring the human form, grounding and extending. Five grid shell roof petals have been strategically positioned to allow natural light gradients to cascade over each convex interior, directing attention inward. This design illuminates The Lumi and establishes an environment that optimally supports the embodiment of yoga practices.
Following in the footsteps of the Arc at Green School, The Lumi incorporates many of the groundbreaking features and structural innovations introduced two years ago. However, it adopts a fresh, dynamic arrangement to achieve expansive clear spans of 21m.
The Lumi utilizes meticulously detailed and prescriptively curved bundled bamboo arches interconnected with structural anticlastic grid shells. Deep trusses, strategically angled to remain unseen from the interior, span the gaps between the five overlapping roof surfaces, creating an illusion of airy lightness within The Building.
Project Info:
Architects: IBUKU
Area: 227 m²
Year: 2023
Photographs: Zuñiga Alonso, Putu Aris Sumardiana
Structural Engineers: Atelier One
Landscape Architects: Kul Kul Farm
Structural Engineer: Ketut Yasa (Tilem)
Lighting & Mep Engineering: Gede Arya Kuta
Constructions: PT Bamboo Pure
City: Kecamatan Ubud
Country: Indonesia
