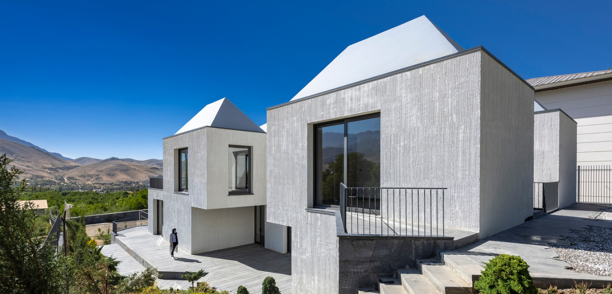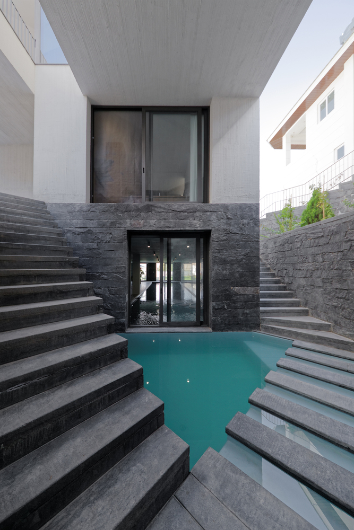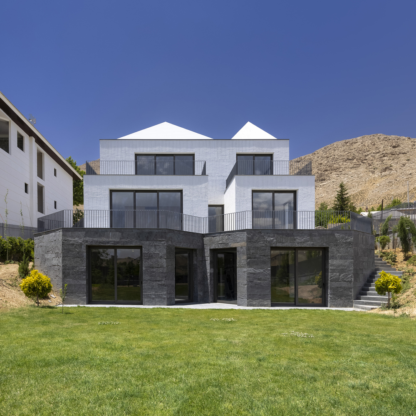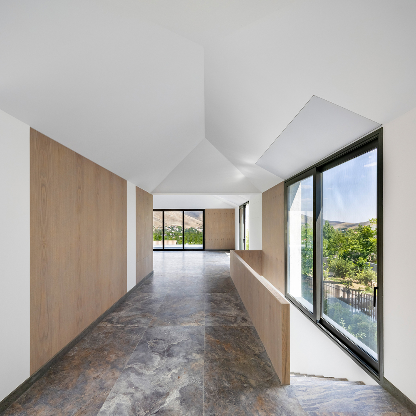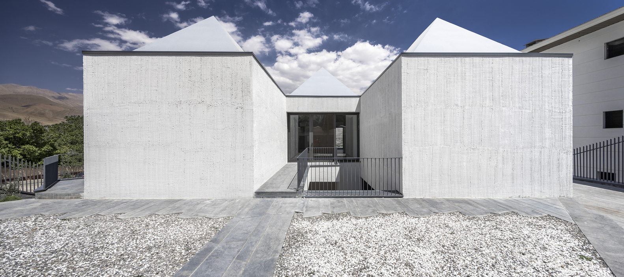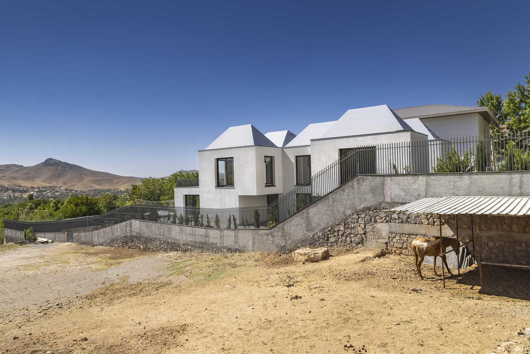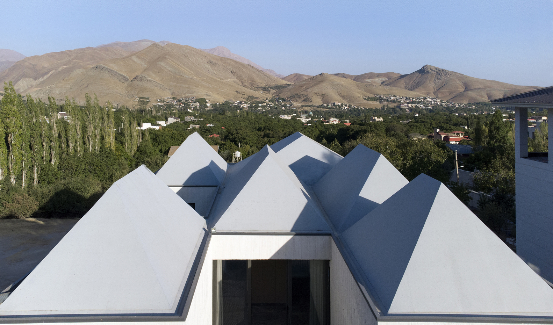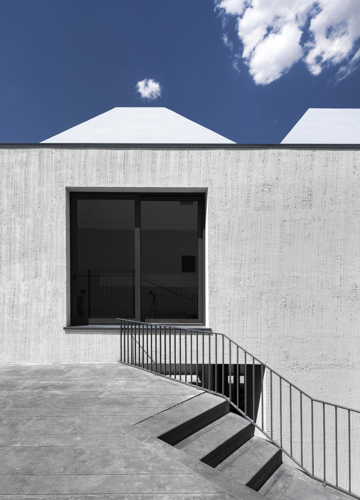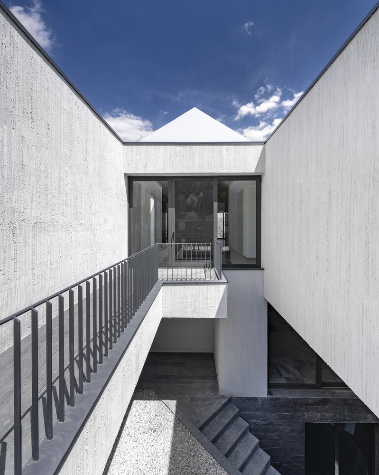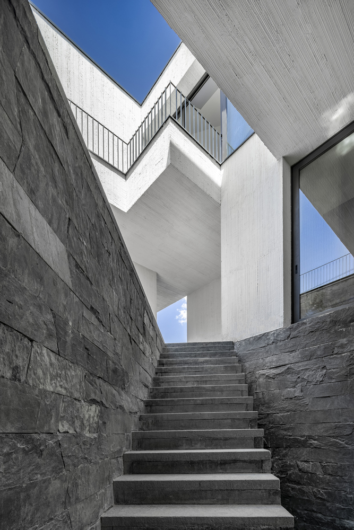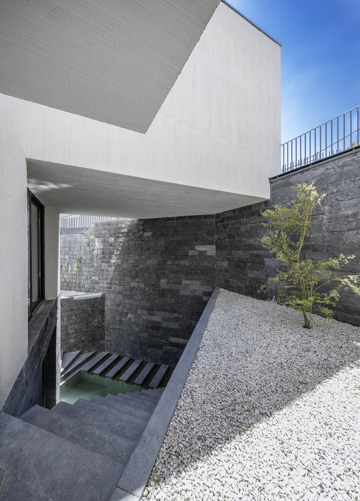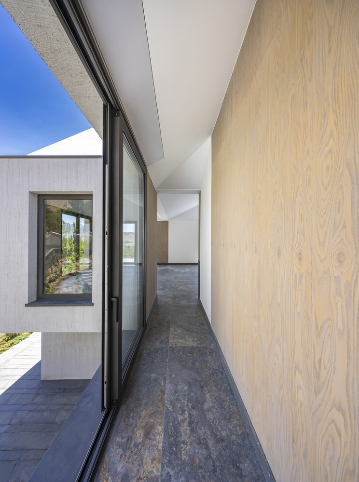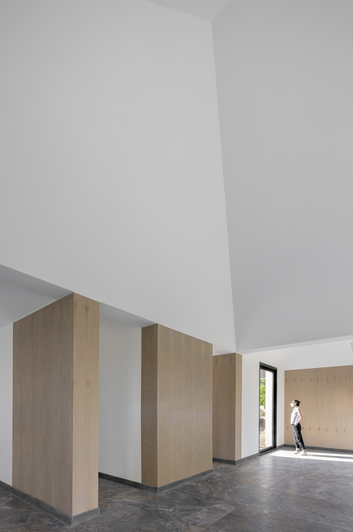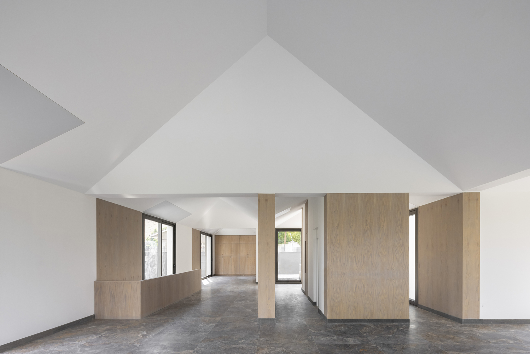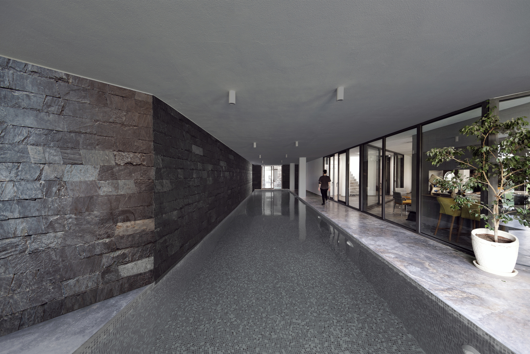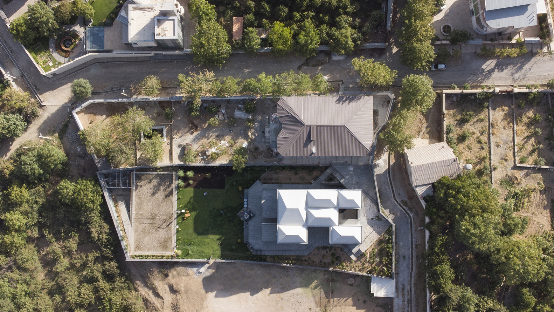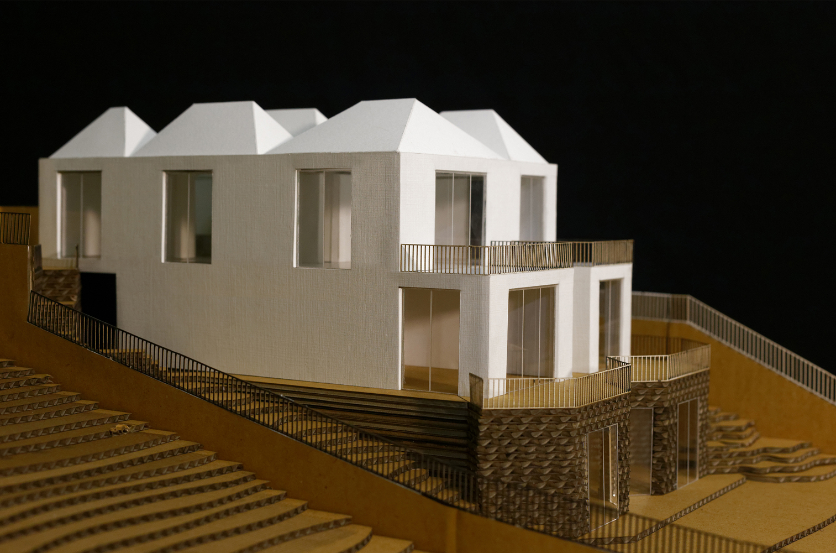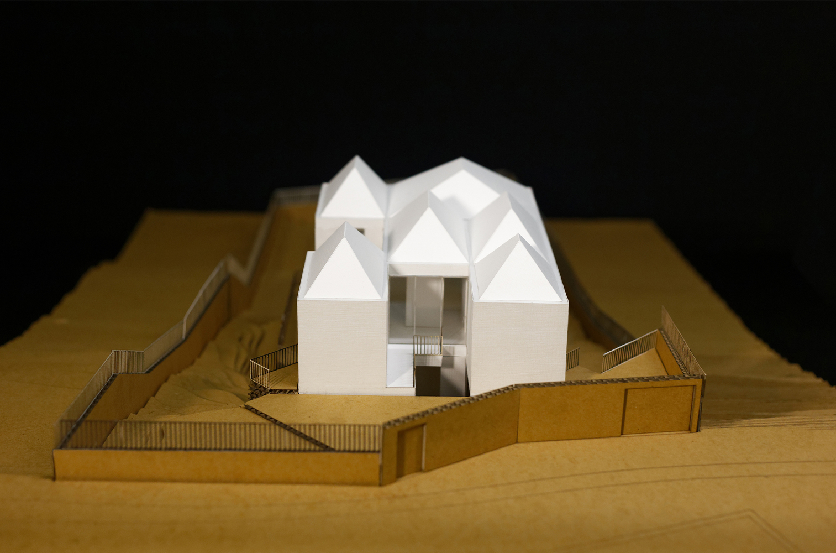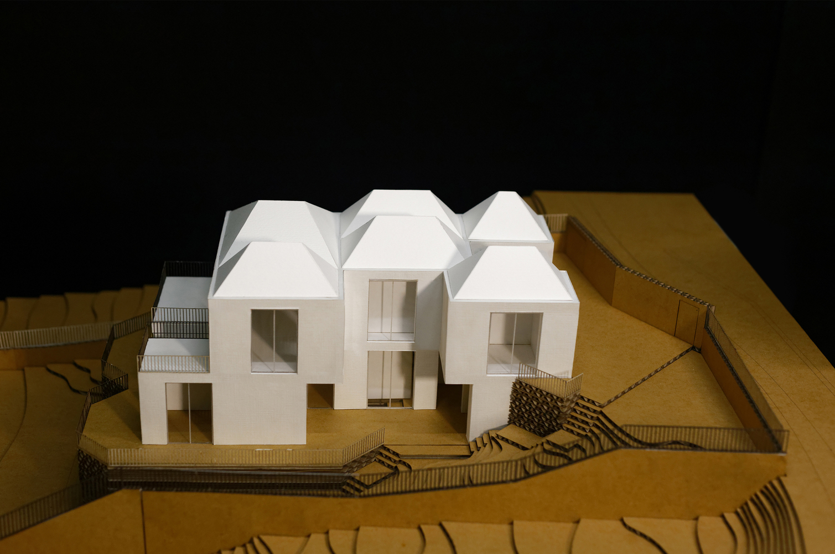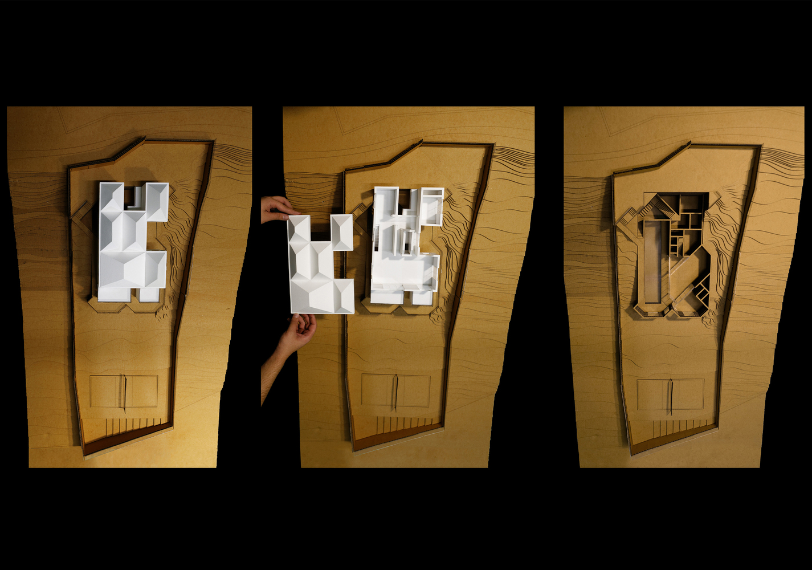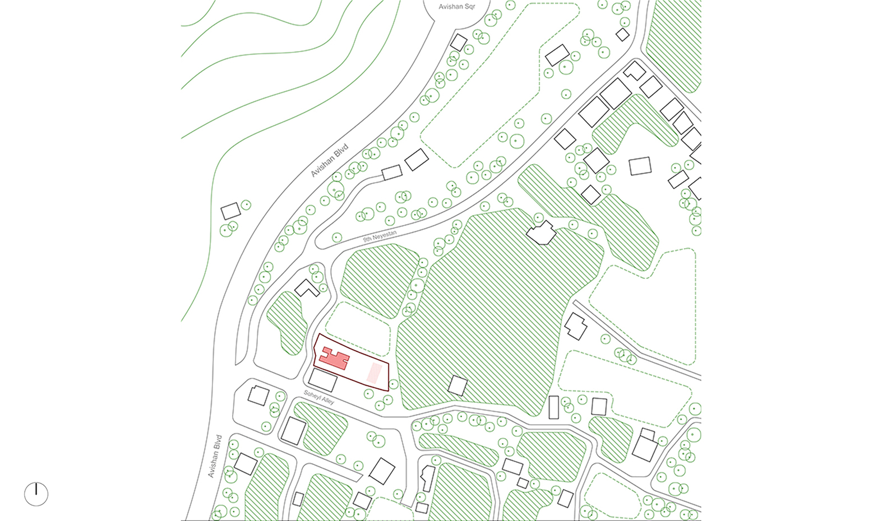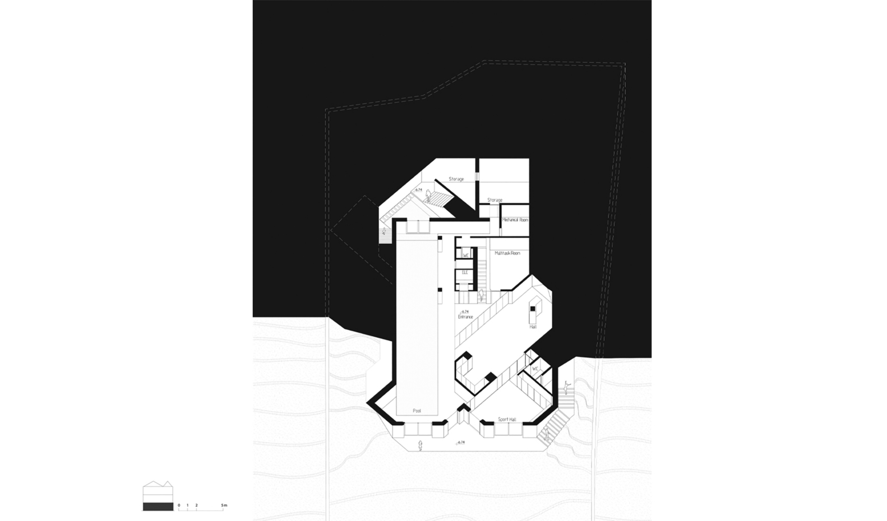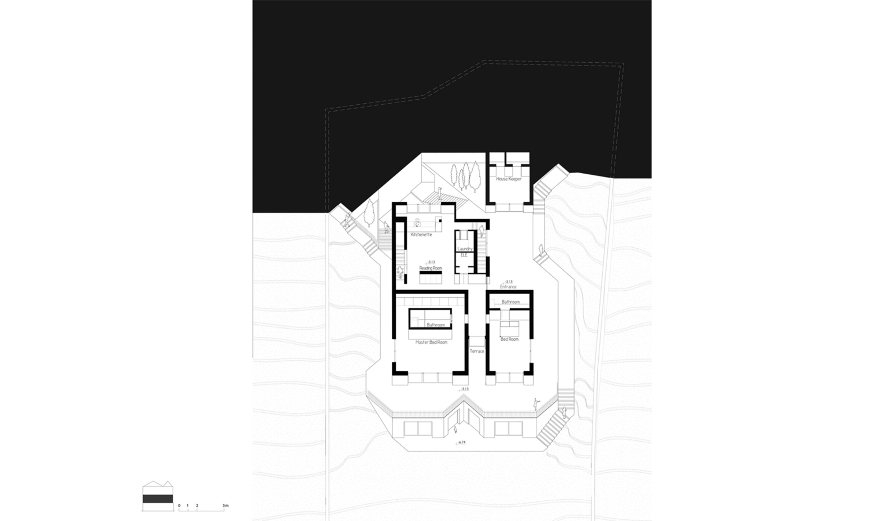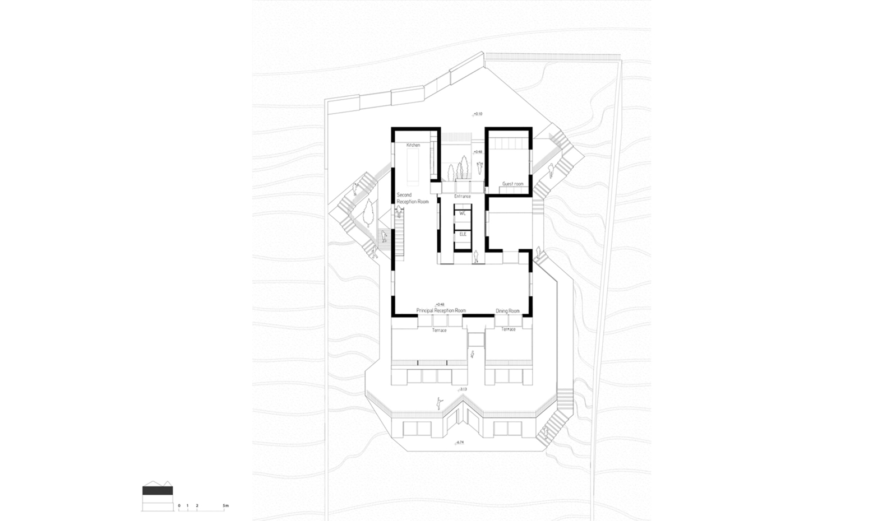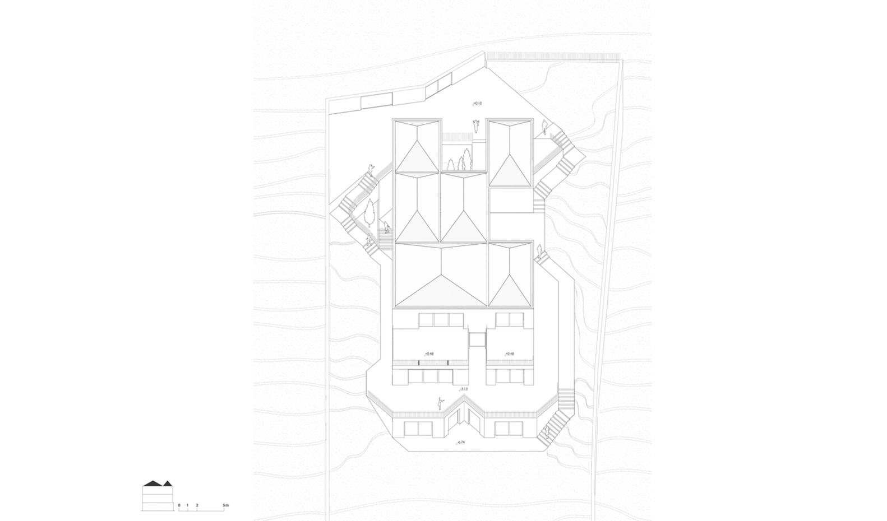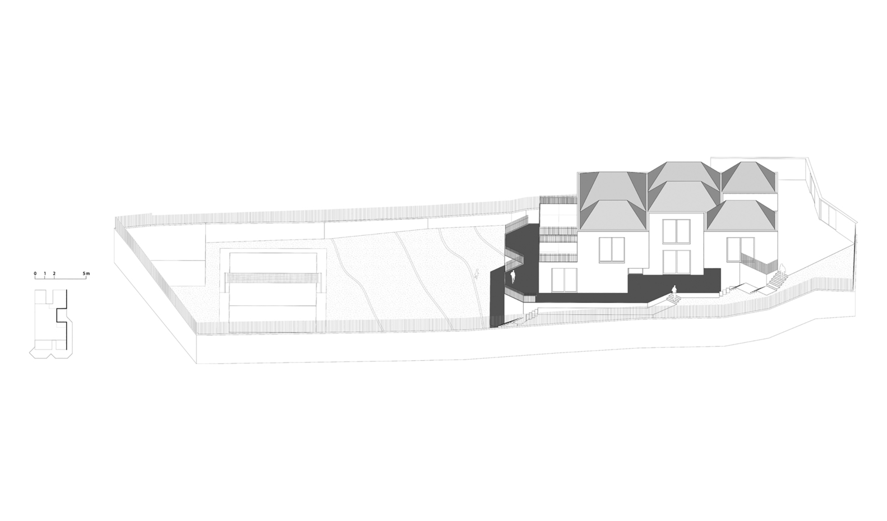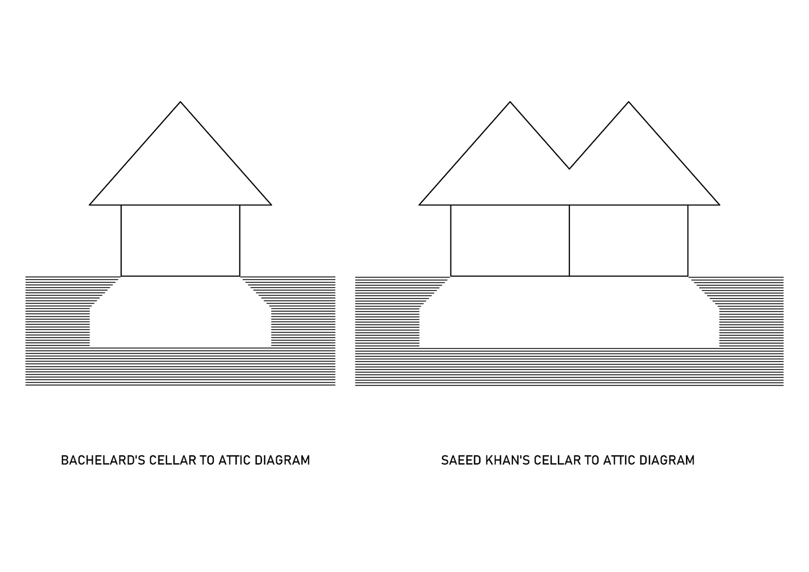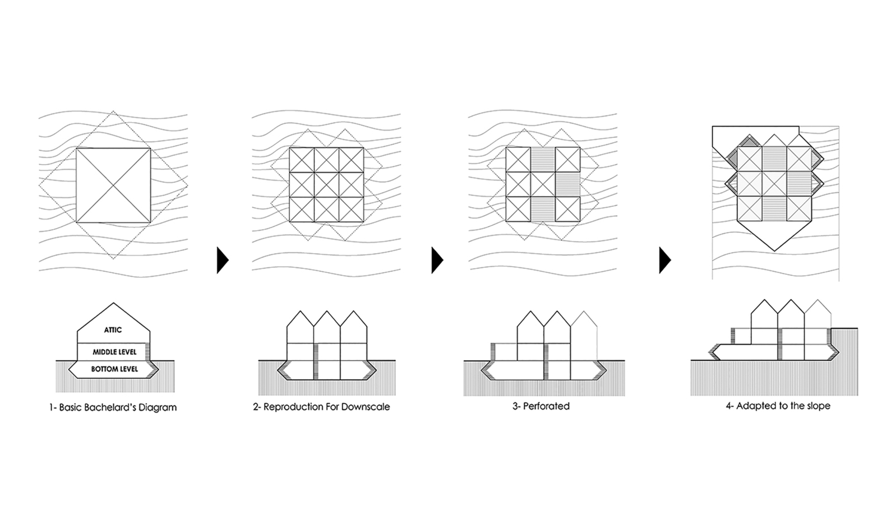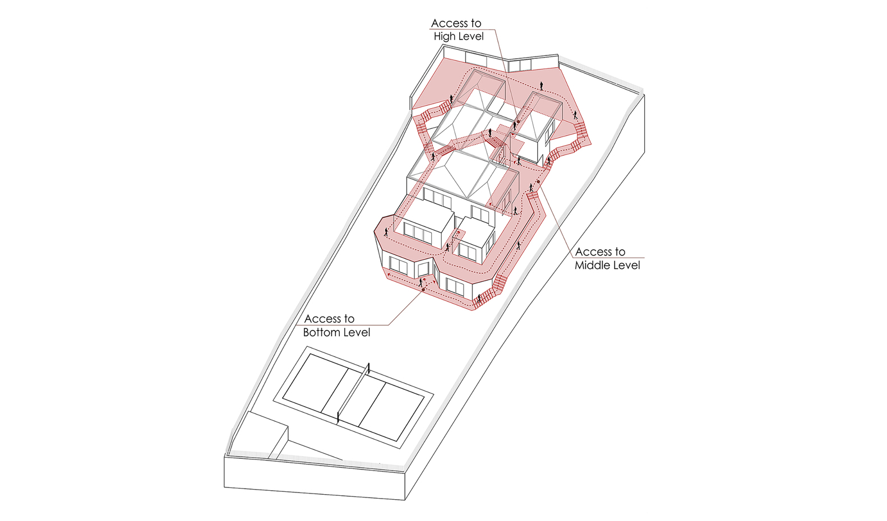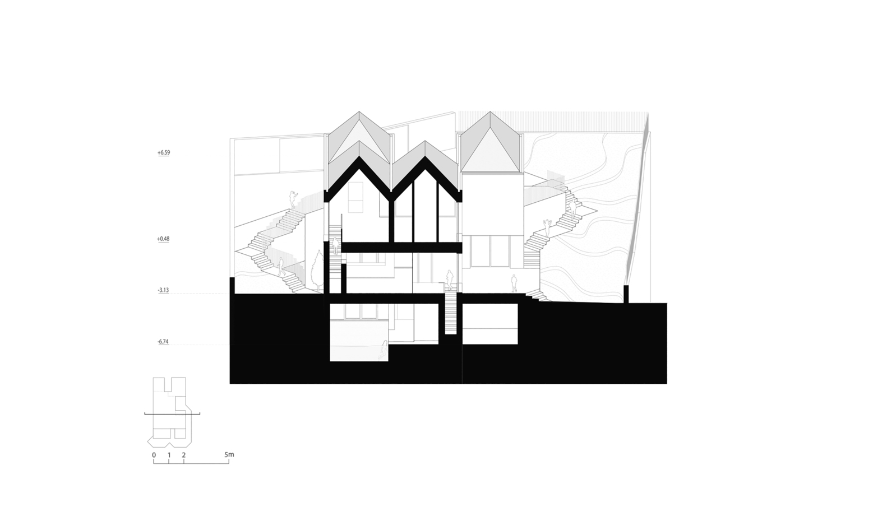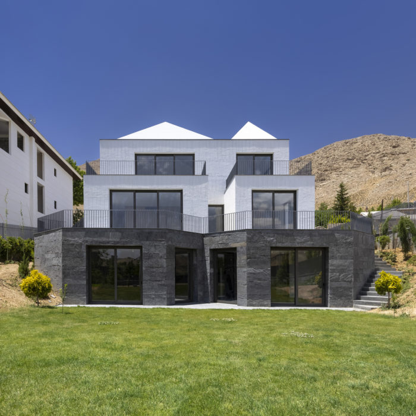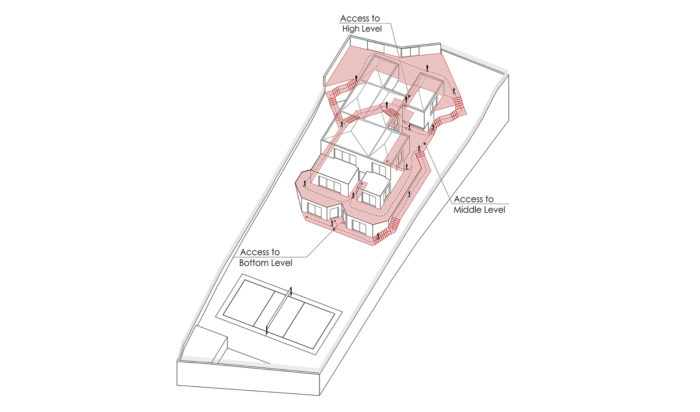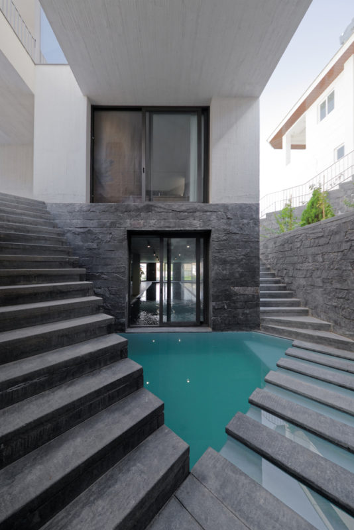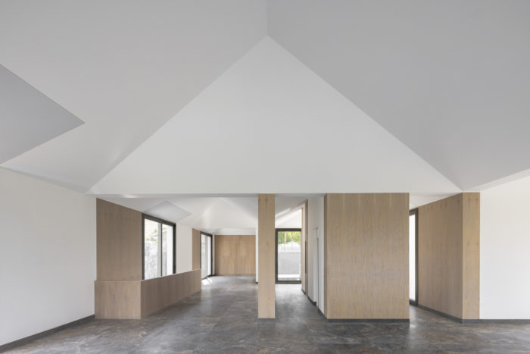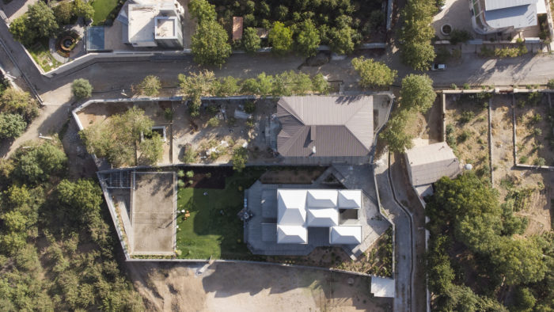The Man and The House: A Unique Blend of Various Realms
Saeid Khan, a man deeply passionate about mountains and armed with extensive knowledge in industrial construction, has carried his dual interests throughout his life. His affection for the mountains and nature, rooted in his affinity for metaphysics and imagination, coexists with his career in construction, which thrives on realism, technology, and logic. At the base of Mount Damavand, The Man and The House, a residence, embarks on an intriguing journey to explore the interplay between these seemingly contrasting realms of logic and fantasy in spatial design.
The Man and The House’s Design Concept
The Man and The House unfolds like a narrative, with three distinct chapters: the cellar, the in-between floor, and the attic, all interconnected by a central staircase. Situated on a sloped foothill, this 3-story architectural typology elegantly adapts to the natural contours of the land and the inhabitants’ spatial requirements, even giving rise to multiple attics in response to different spatial scenarios.
With its sharp, oblique geometry, the cellar immerses inhabitants in a world of fantasy and the subconscious. Constructed from raw stone, it exudes an aura of mystique and safety. In stark contrast, the upper floors, designed by Saeid Khan’s penchant for light structures, embrace a more rational geometry of right angles. Clad in smooth white surfaces and adorned with expansive windows, they invite the outside landscape in.
While the upper and lower levels maintain a pronounced distinction, they seamlessly blend and flow into each other through vertical connections, creating a harmonious juxtaposition. With its right angles and panoramic windows framing the natural scenery, the upper floor forms a visual dialogue with the underground’s rhythmic natural stone pattern.
These seemingly opposing spaces interact mentally and architecturally, consistently finding ways to intermingle. This interaction is made tangible through the building’s intricate circulation system, which intertwines the exterior and interior spaces, ensuring that the dichotomy of logic and fantasy is explored and celebrated within The Man and The House.
Project Info:
-
Architects: ZAV Architects
- Area: 670 m²
- Year: 2021
-
Photographs: Parham Taghioff, Soroush Majidi
-
Lead Architects: Mohamadreza Ghoudusi, Golnaz Bahrami, Fateme Rezaei, Sara Jafari
-
Design Team: Sheila Ehsaie, Soroush Majidi, Yegane Ghezello
-
Graphics: Ali Chaichian, Somaye Saeedi, Arshia Hashemipour, Roza Bemani, Fereshteh Assadzadeh
-
Supervision: Sara Jafari
-
Client: Saeed Benvidi
-
Construction: Saeed Benvidi
-
Structure Engineer: Yaghoob Abedpoour
-
Mechanical Engineer: Razmik Avanesian
-
Electrical Engineer: Pejman Moradian
-
City: Damavand
-
Country: Iran
