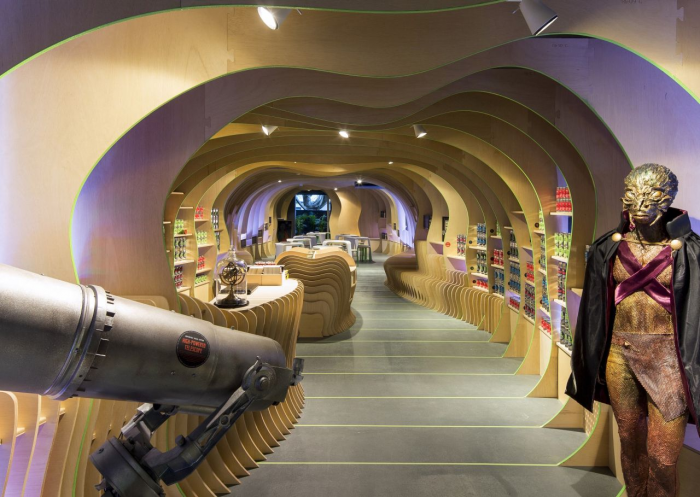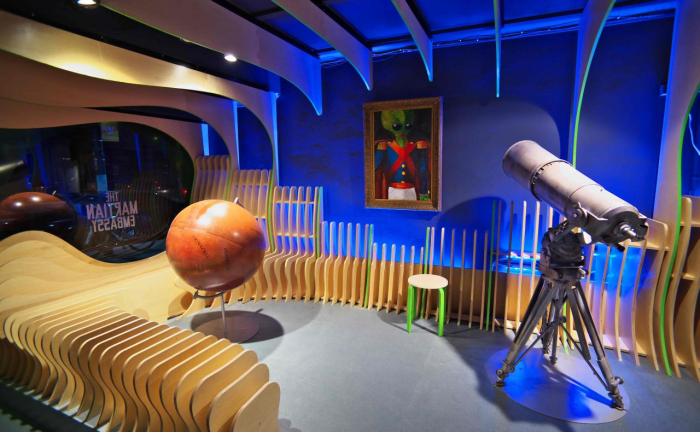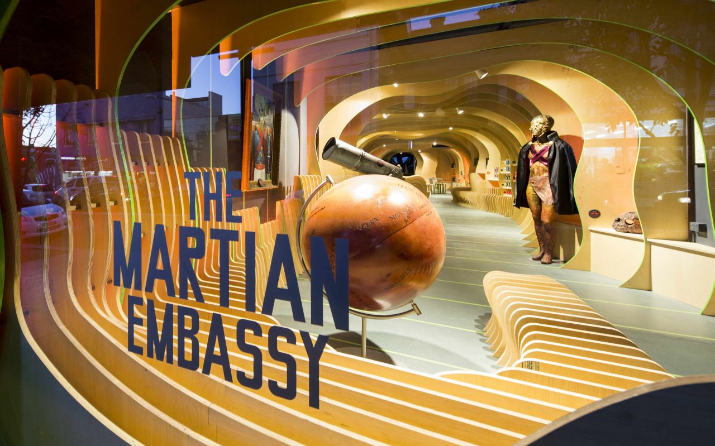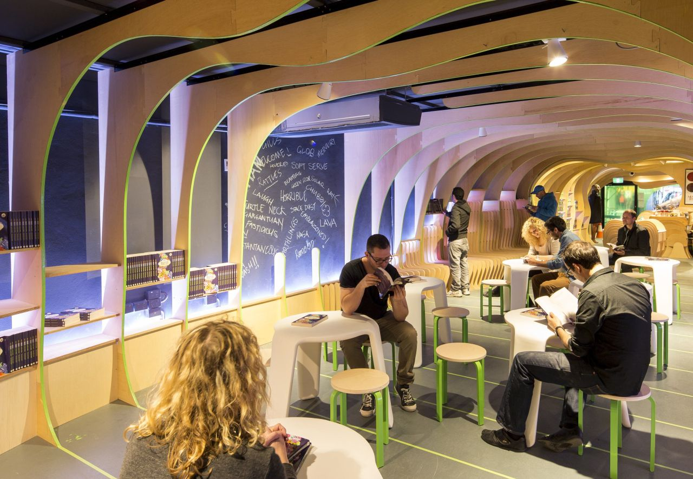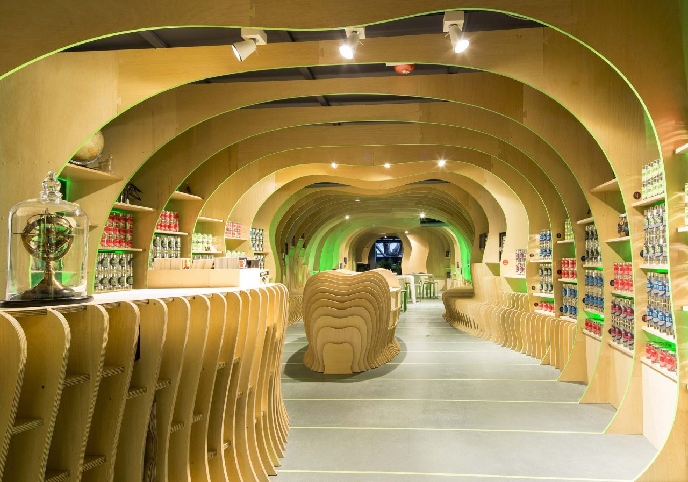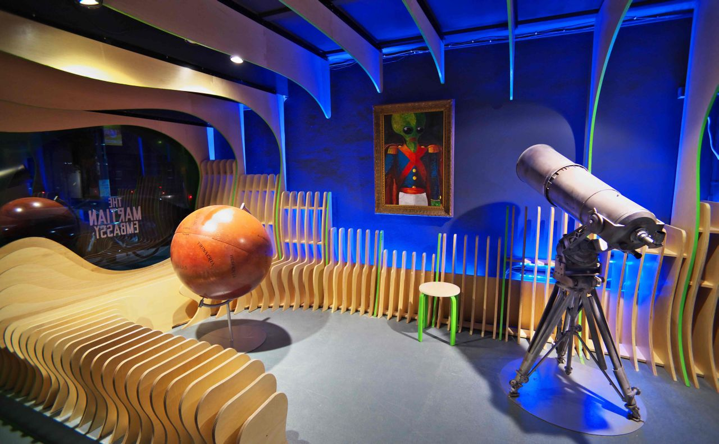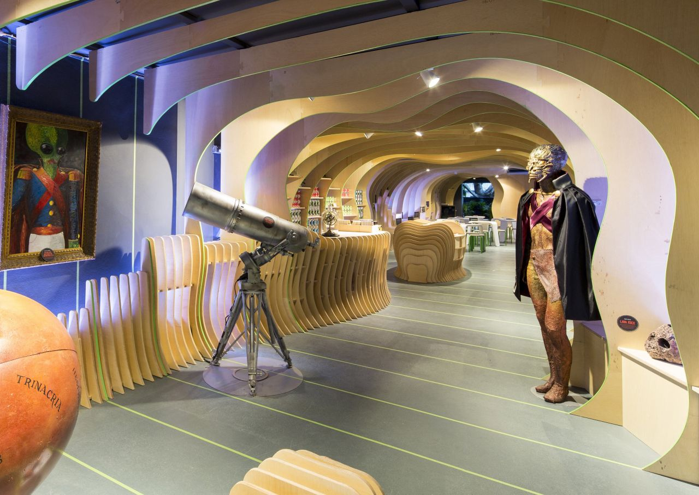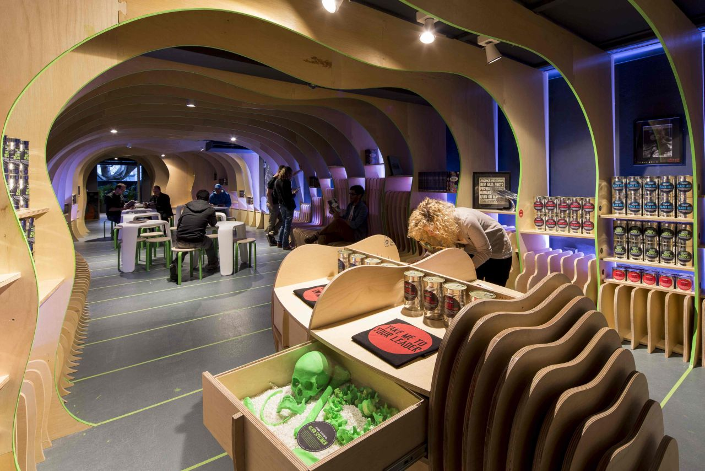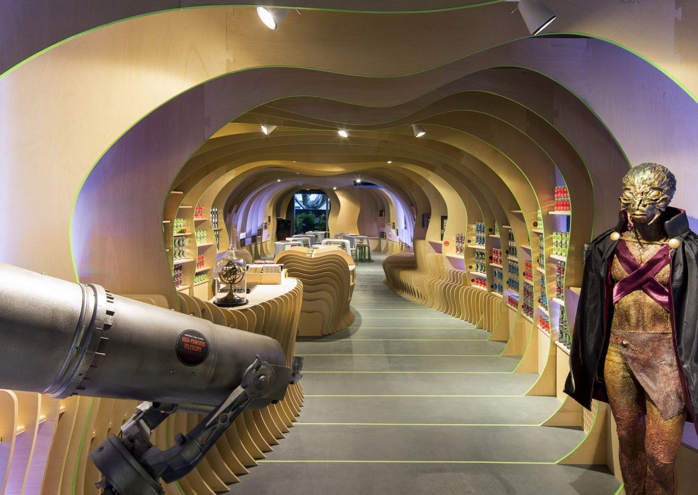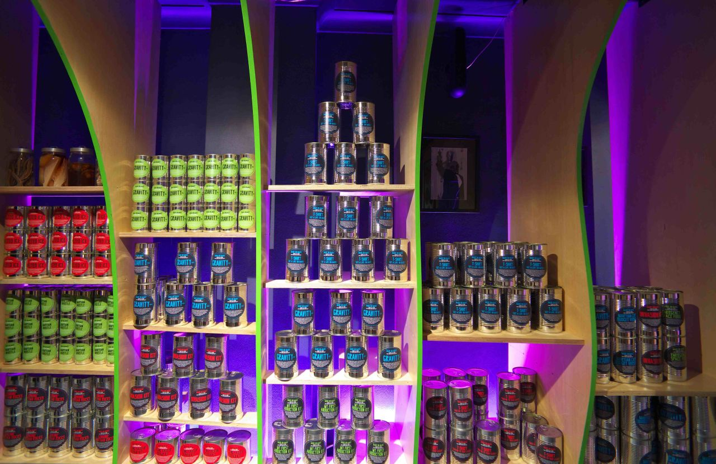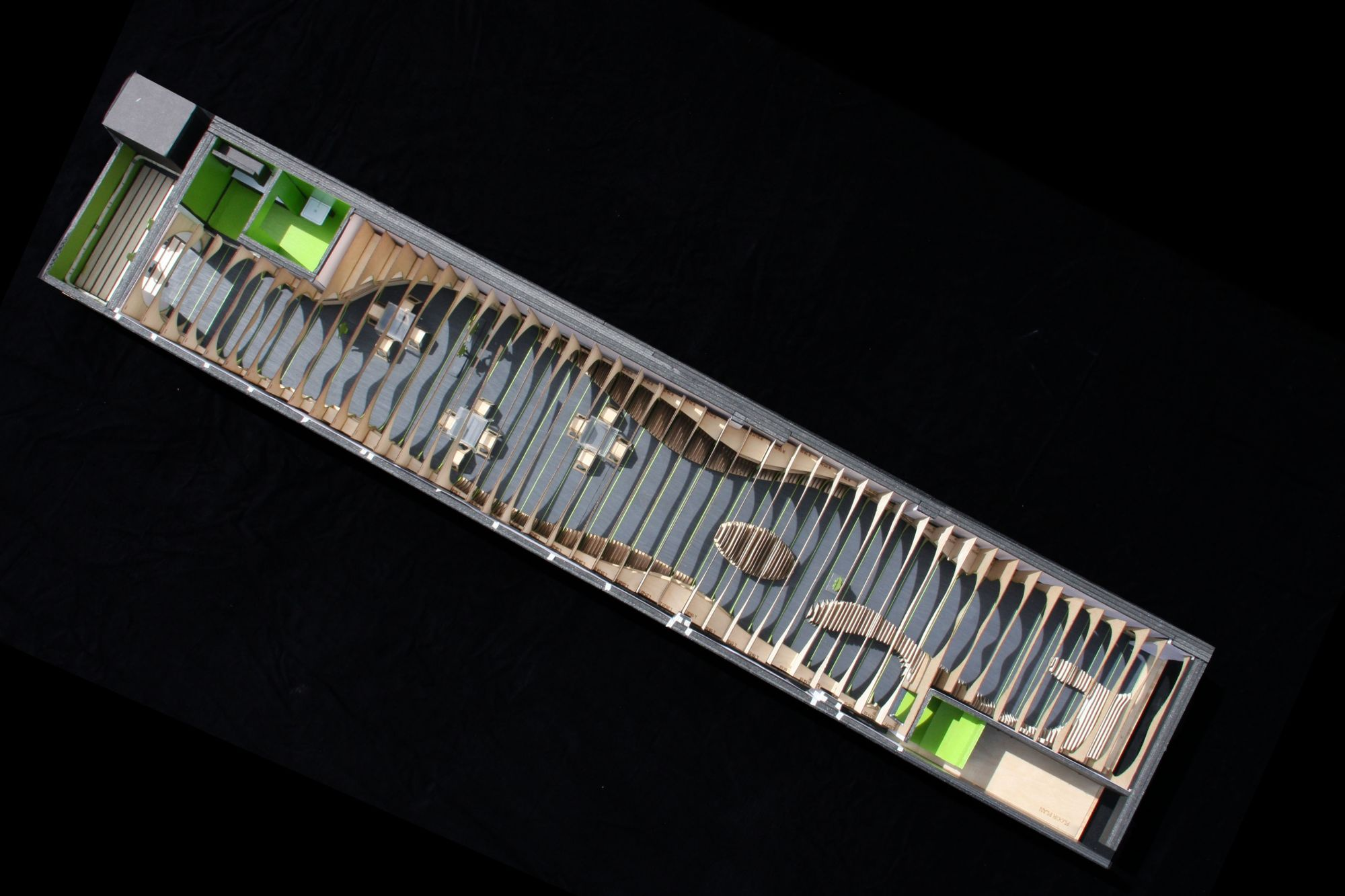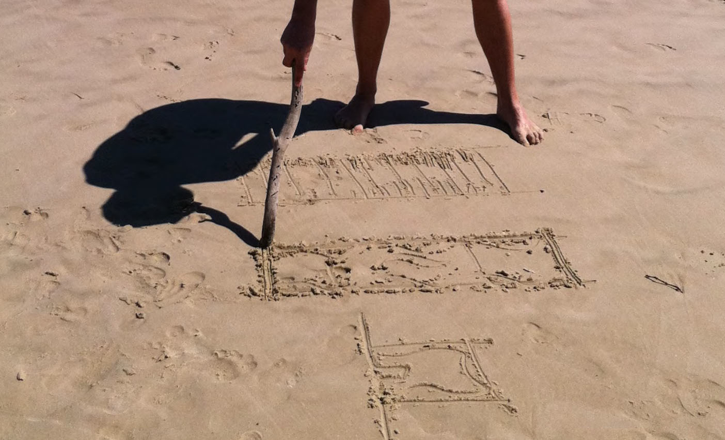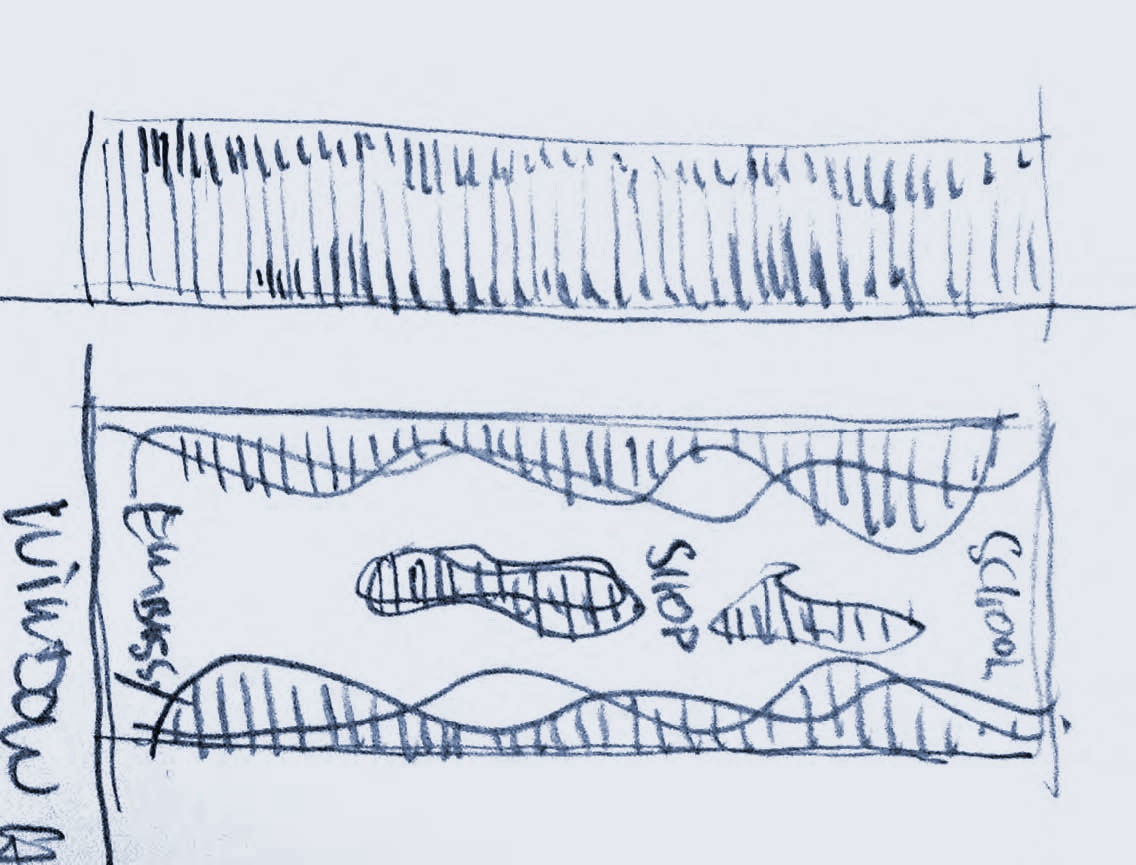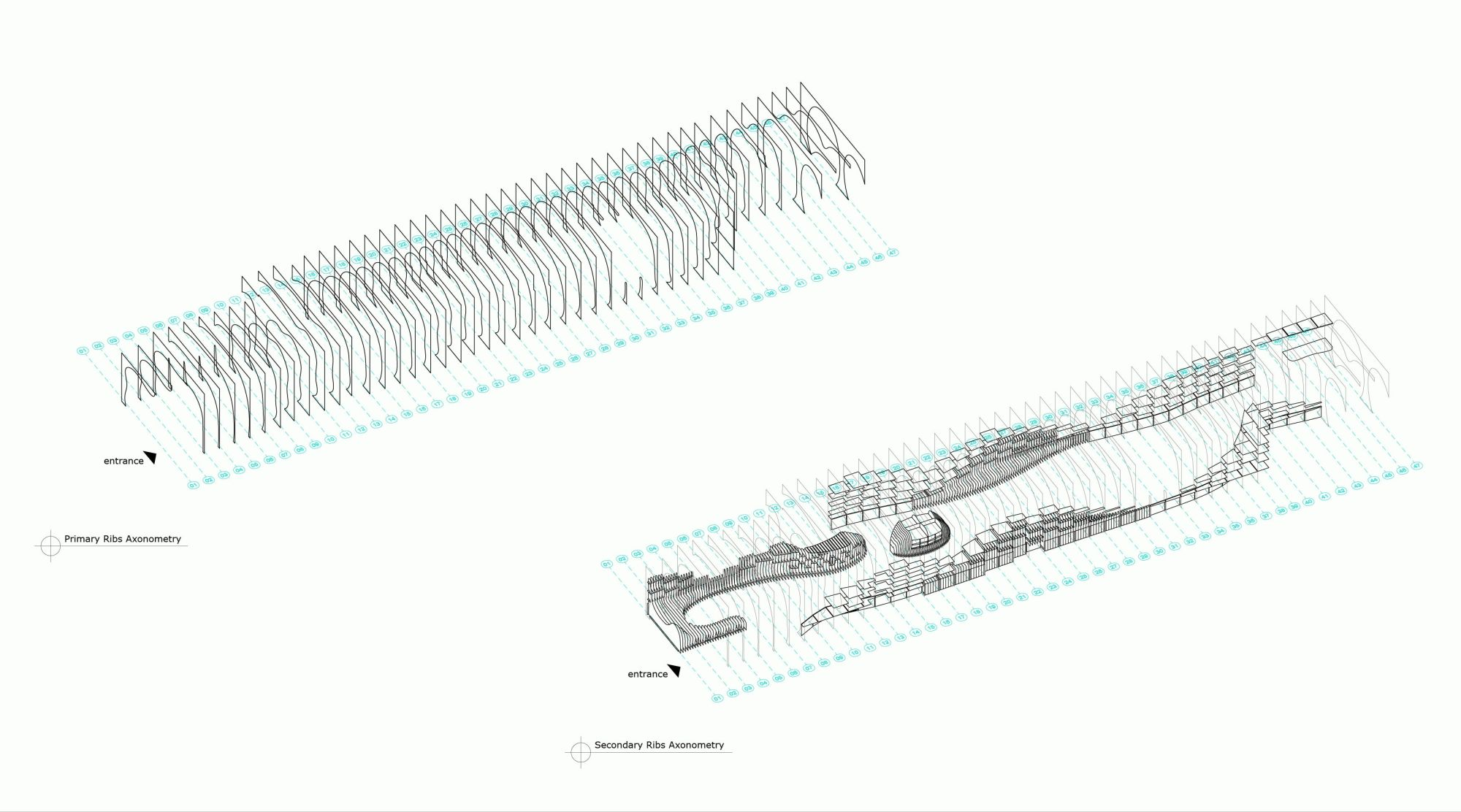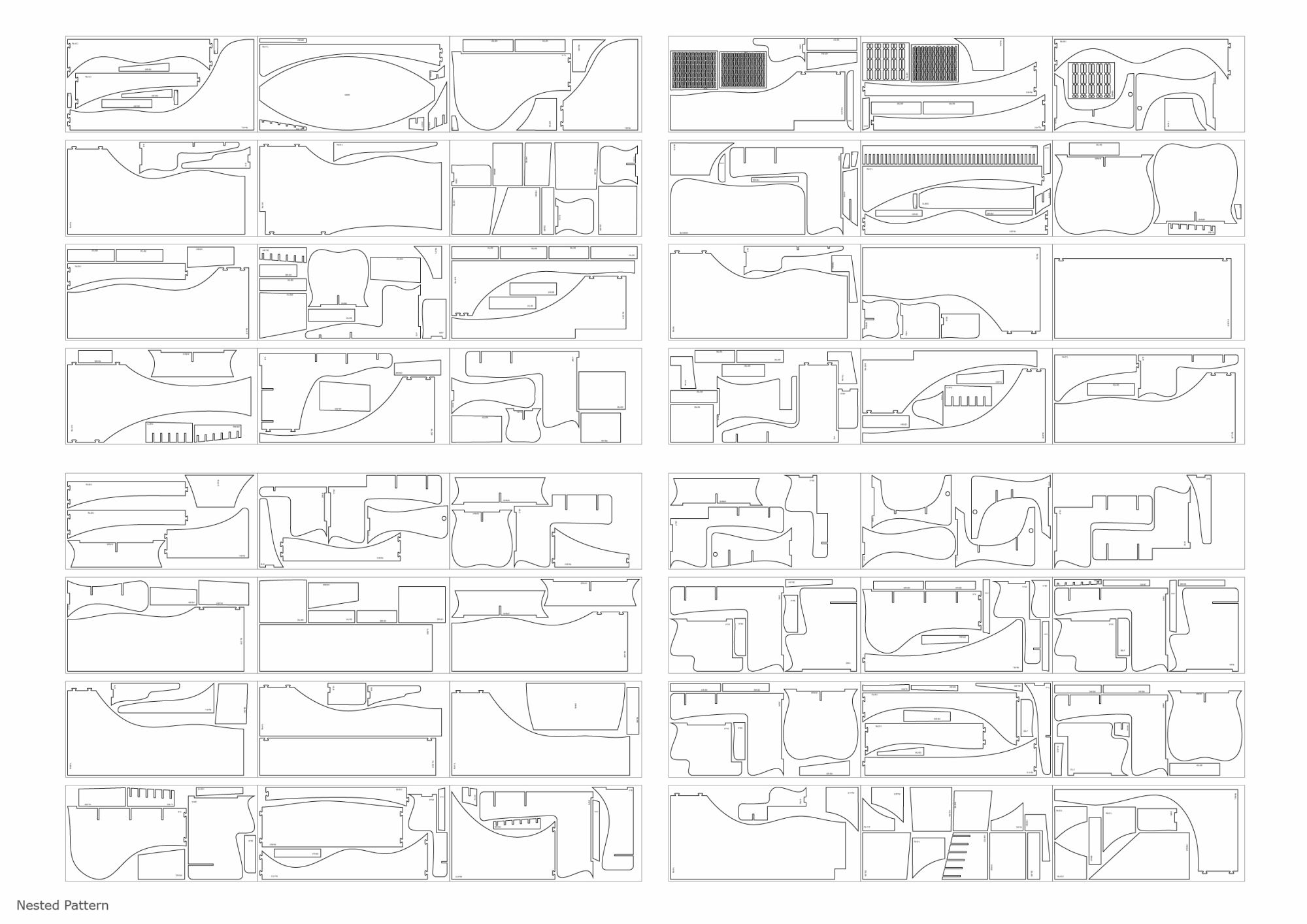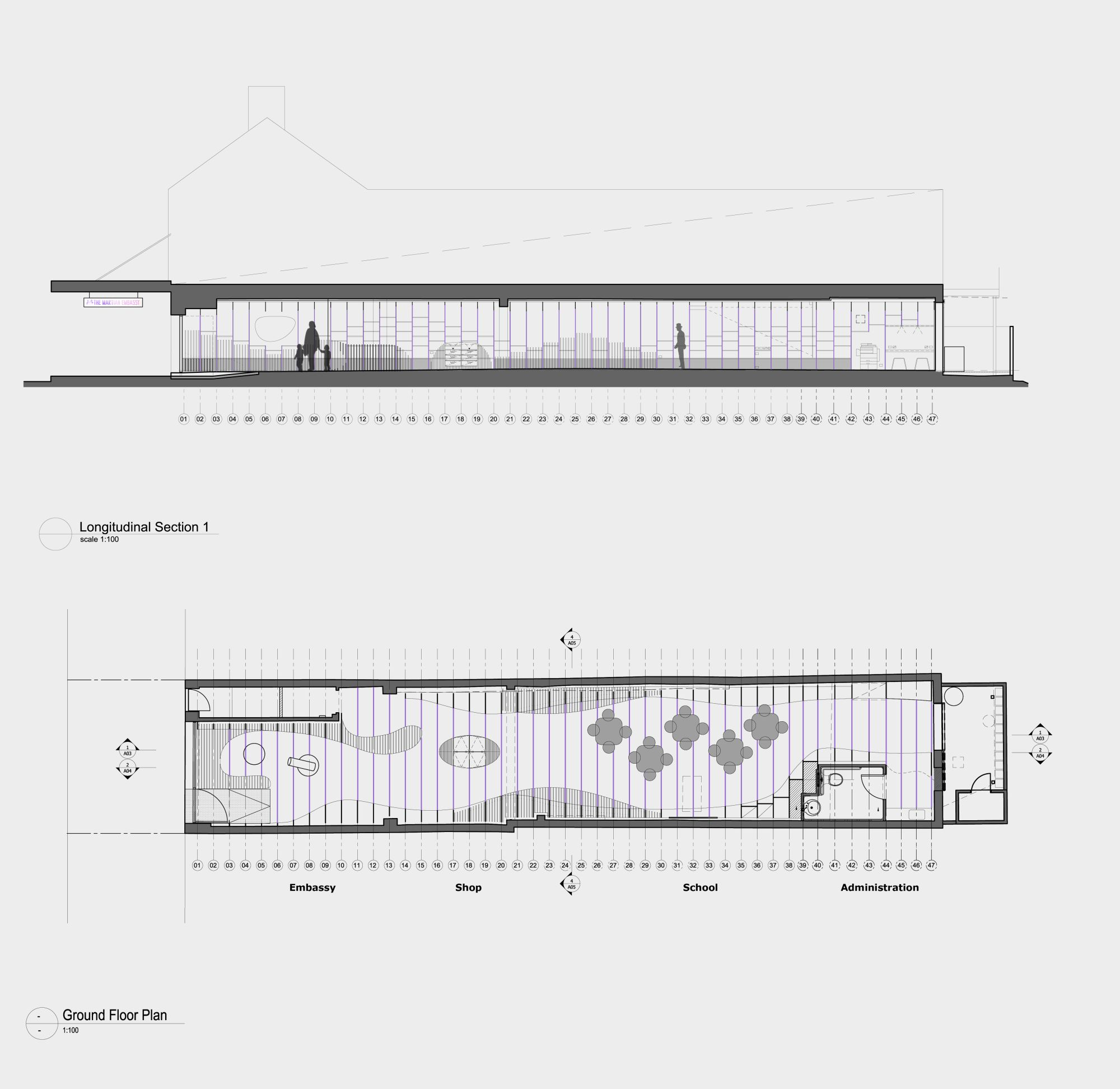This is quite an interesting project. Of that, there is no doubt or denying. The Martian Embassy, by LAVA, seems to me a bit like the Zany Brainies of my childhood. It is embassy, school, and shop all rolled into one. In a little bit, the description provided by the architects will show any you’ll get to read a bit more about how they conceived and designed the Embassy.
But before that, I’m going to gripe for a bit. The photos taken of this project with the fisheye are absolutely amazing. In fact- and this is the problem I’m griping about- they seem much more in the spirit of the name and theme than the actually designed work does. If only they’d been able to make the project, photo it with the fisheye and then remake it to mirror the fisheye representation of it- then it would be much more better. Yes, more better. So, gripe over. The following is the description provided by LAVA. Enjoy.
This project is an impressive space of oscillating plywood ribs brought to life by red planet light and sound projections. The design is a fusion of a whale, a rocket and a time tunnel — inspired by the stuff great stories.
The concept is to awaken creativity in kids, so the design acts as a trigger, firing up the engines of imagination. It’s an intergalactic journey — from the embassy, at the street entrance, to the shop full of red planet traveller essentials, to the classroom. By the time kids reach the writing classes they have forgotten they are in “school”.
Fluid geometry is used to merge the three program components: embassy, school and shop, and a computer model was sliced and ‘nested’ into buildable components. 1068 pieces of CNC-cut plywood were put together like a giant puzzle. Using technologies from the yacht and space industry the timber ribs create shelves, seats, benches, storage, counters and displays and continue as strips on the floor. Edged with Martian green, the curvy plywood flows seamlessly so that walls, ceiling and floor, space, structure and ornament, become one element.
By Matt Davis
photography by © Brett Boardman
photography by © Brett Boardman
photography by © Brett Boardman
photography by © Peter Murphy
photography by © Brett Boardman
photography by © Brett Boardman
photography by © Brett Boardman
photography by © Peter Murphy
Plan
Sketch
Sketch
Detail
Detail
Section


