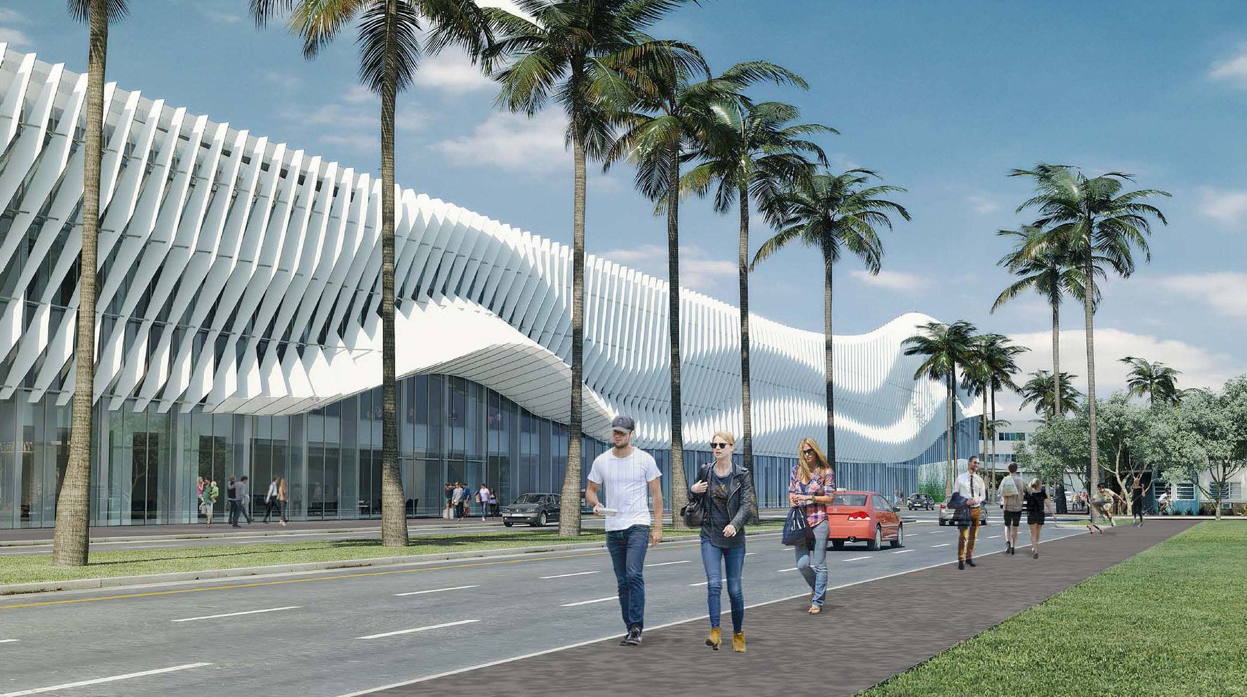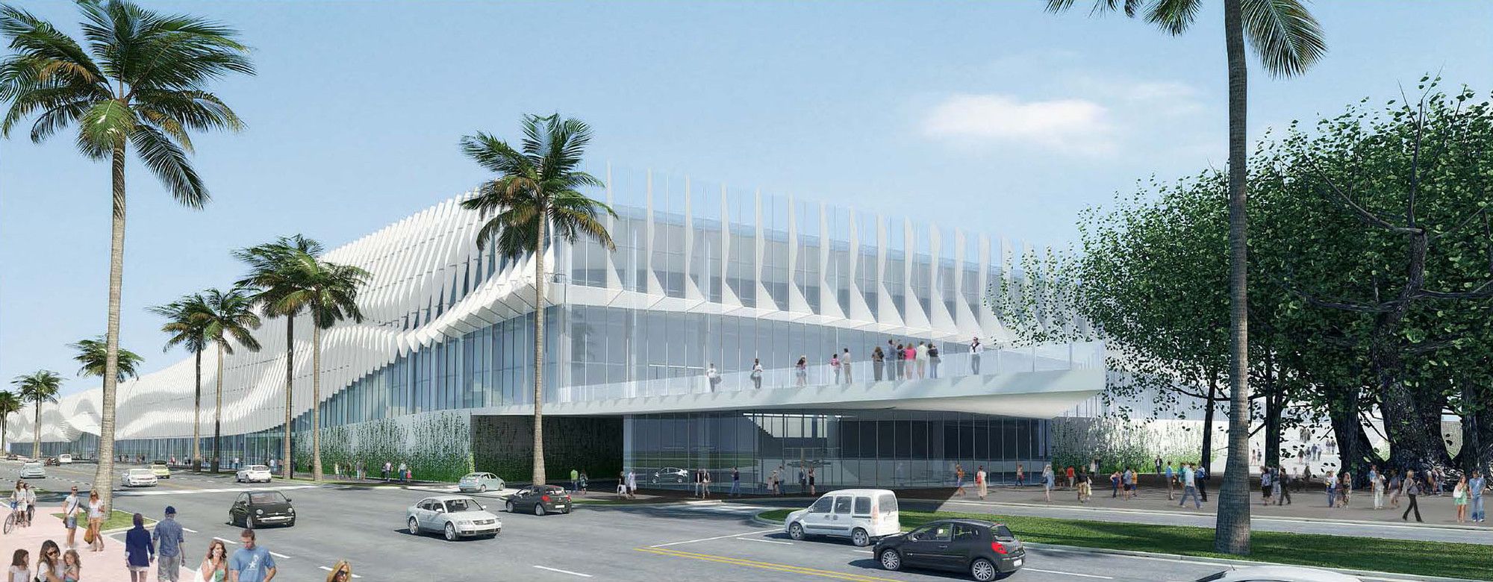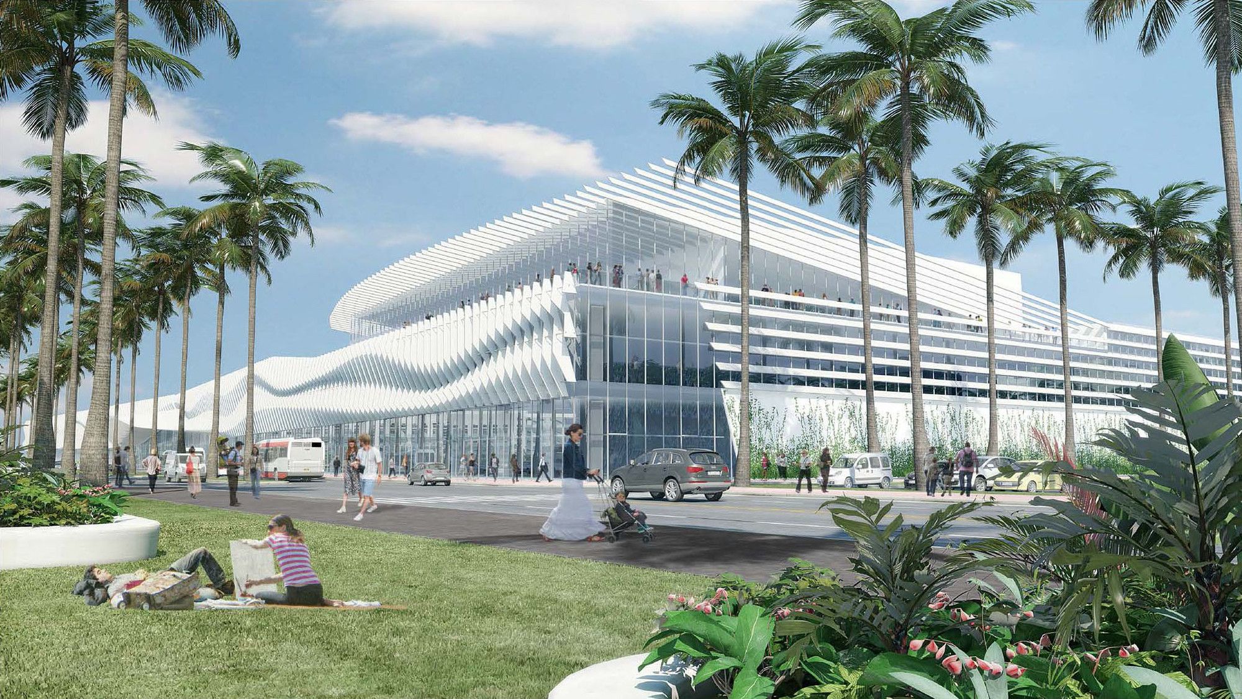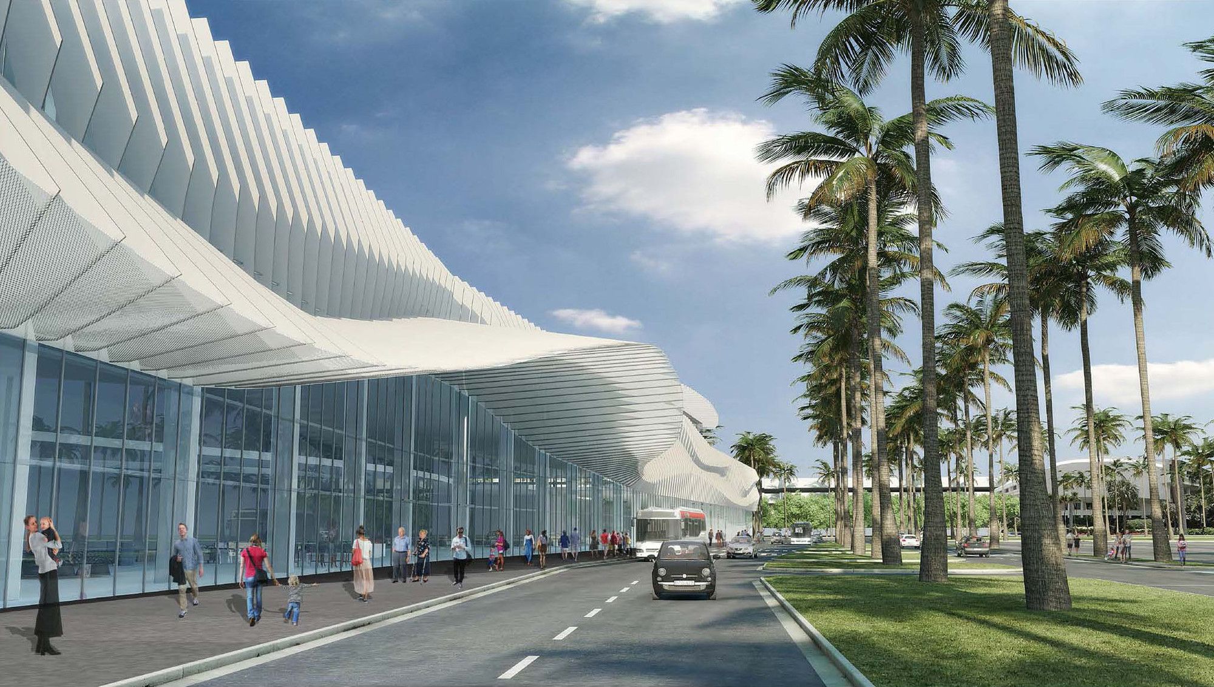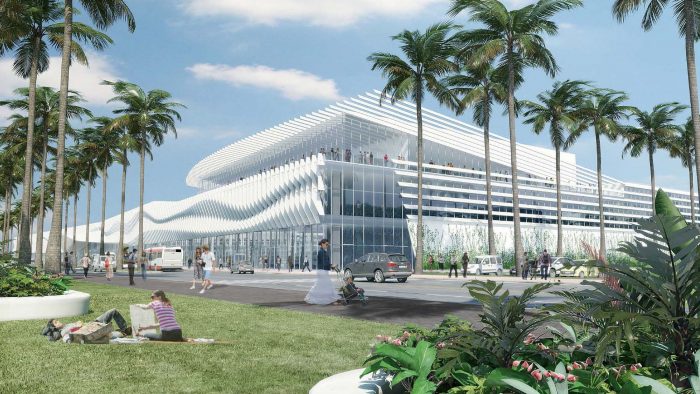The Miami Beach Convention Center:
1.4 million square feet of the Miami Beach Convention Center are to be re-designed by Fentress Architects, West8, and Arquitectonica. The design implements many of the most recent sustainability techniques and is intended to achieve a LEED silver rating upon its completion. Fentress architects designed a creative façade solution based on precise solar studies and analysis. The use of daylight is either maximized or minimized depending on the various needs within the complex. The Miami Beach Convention Center is known to host multiple activities and events such as Art Basel and the Boat Show. The moderate climate of the beach gives it an advantage to host many outdoor events and activities. Outdoor gathering areas, a tropical garden, a pavilion, a shade garden, and a water feature are designed for the visitors’ attraction. The new design also proposes 127,000sqf of meeting spaces and a 60,000-square-foot ballroom area. The study of waves and coral reefs inspired the overall concept of the design. High tech features are included in the interior spaces to create a colourful and engaging atmosphere for the visitors. The center stands out as an elegant structure through the special night light effects. People are encouraged to gather and socialize within the various open spaces. This $511-million design will definitely make Miami Beach an outstanding place housing the most remarkable convention center in the country.
By:Ala’ Abuhasan
