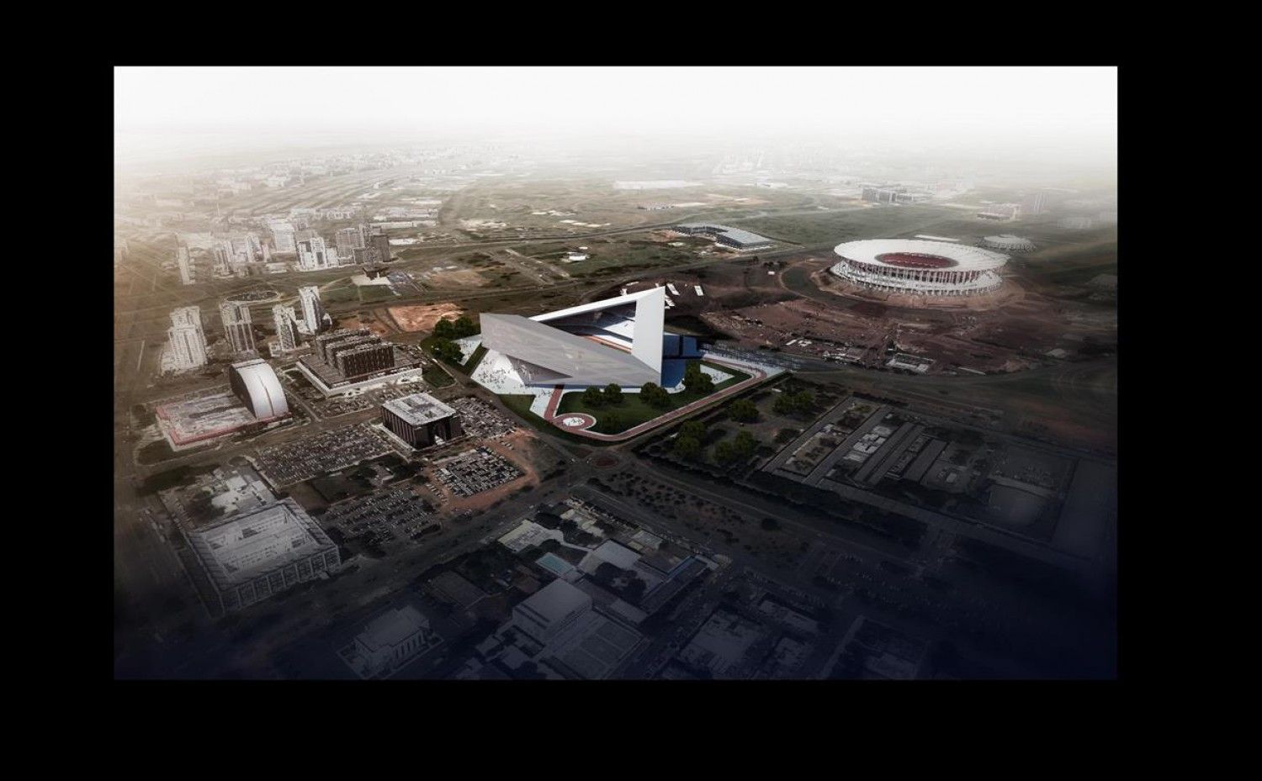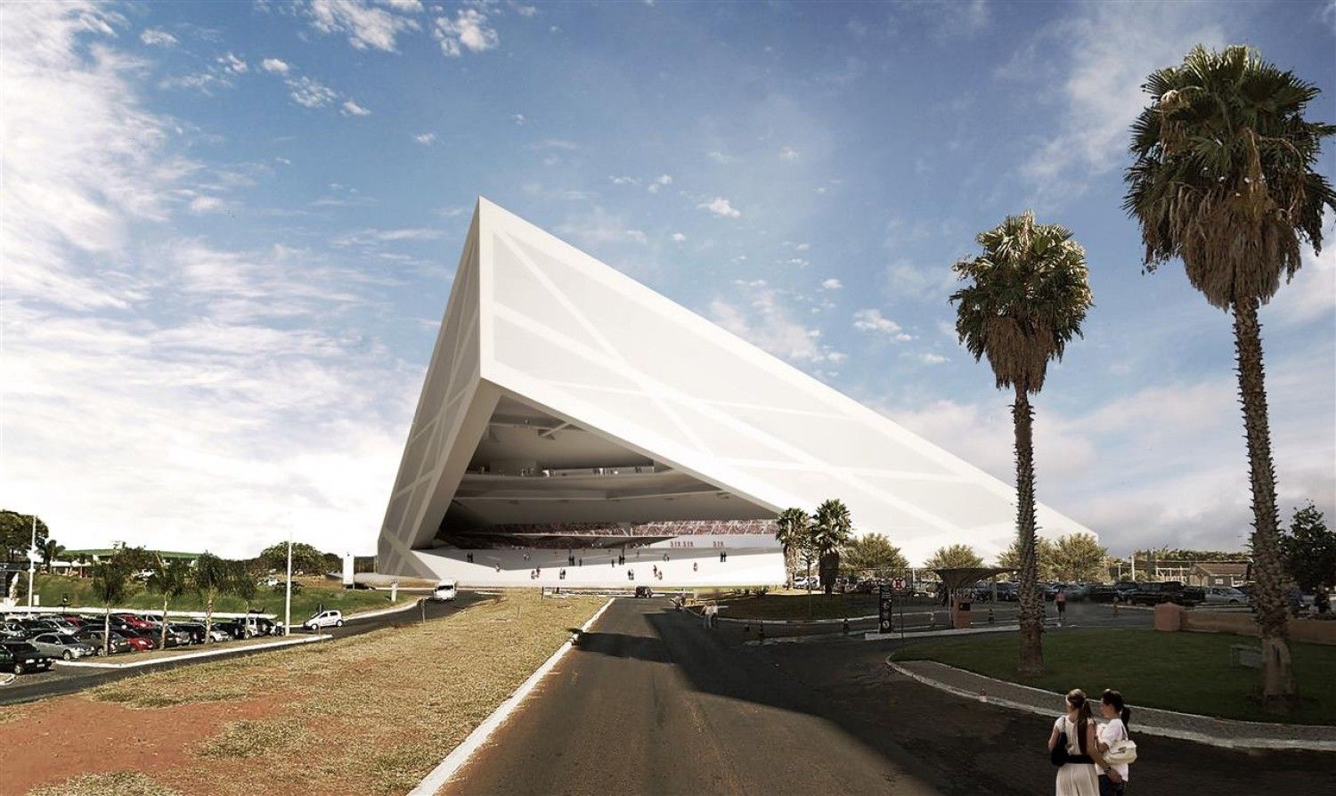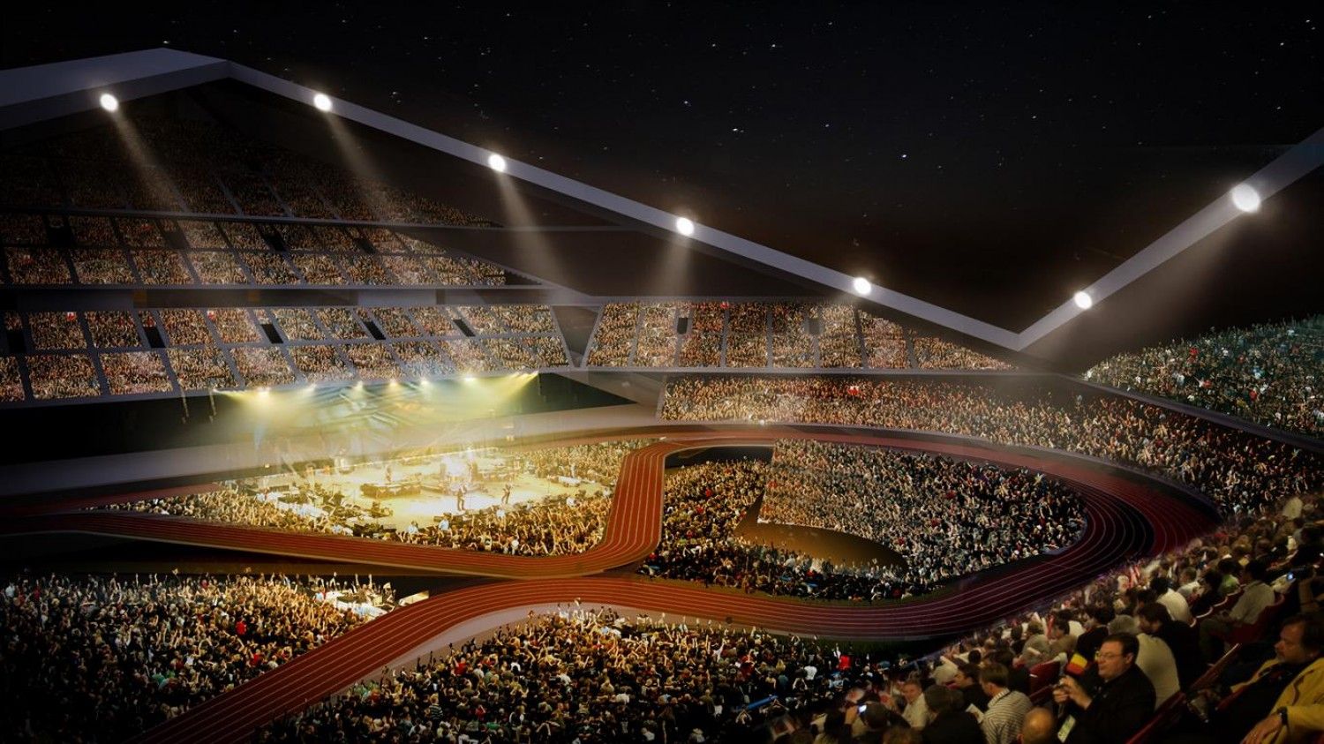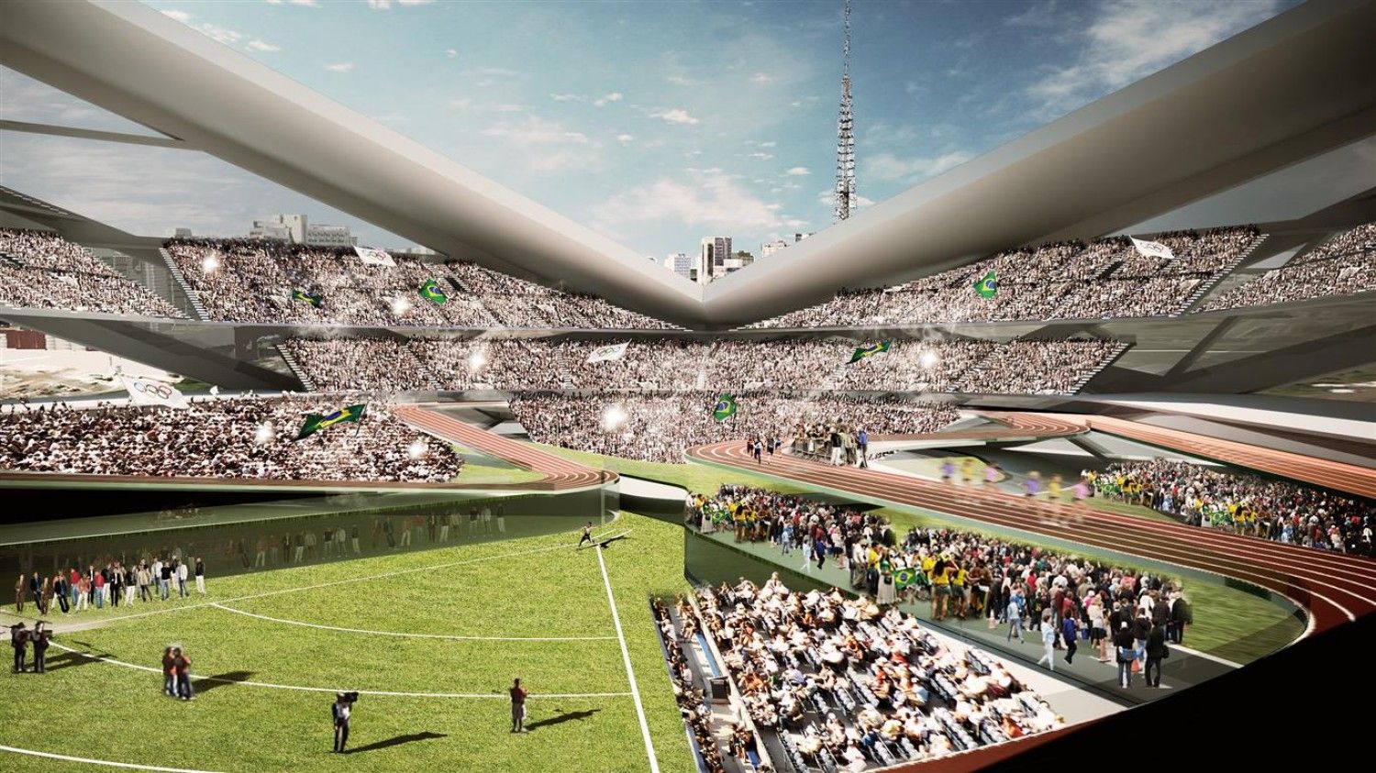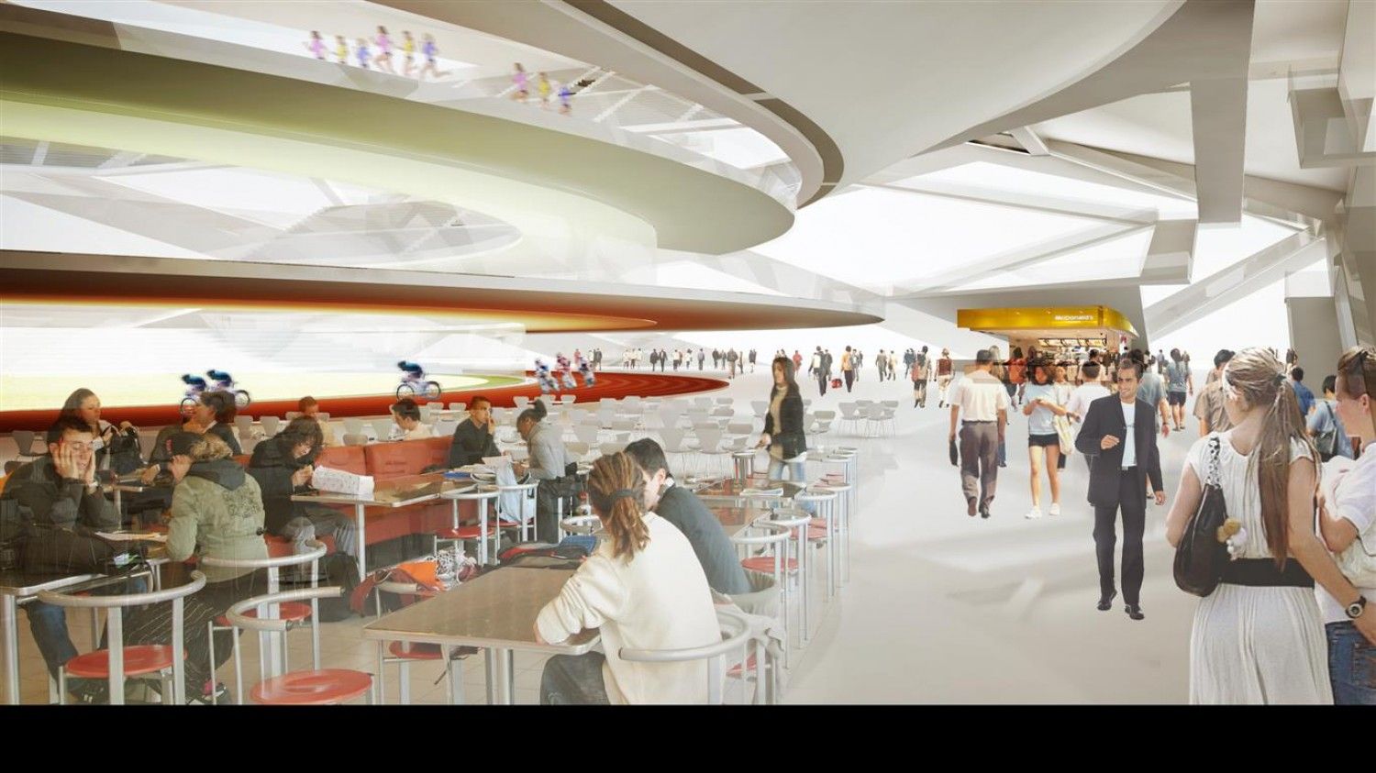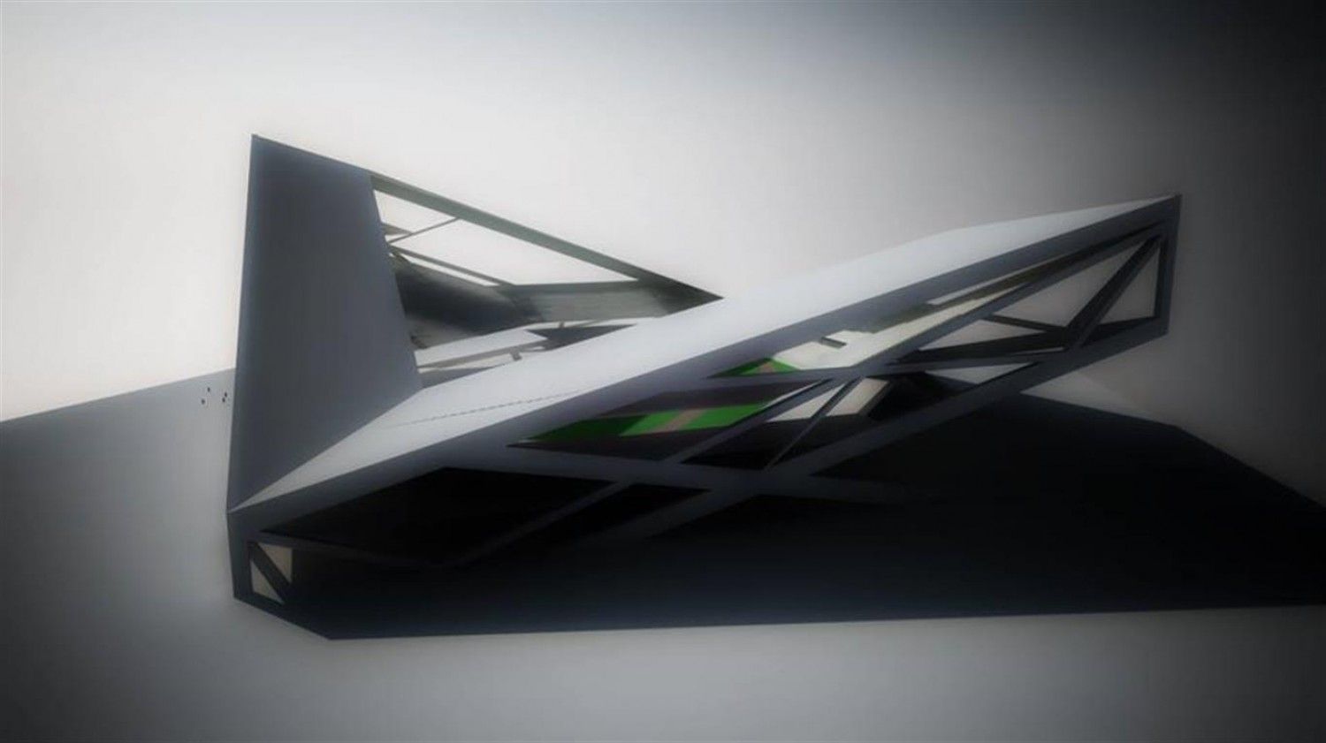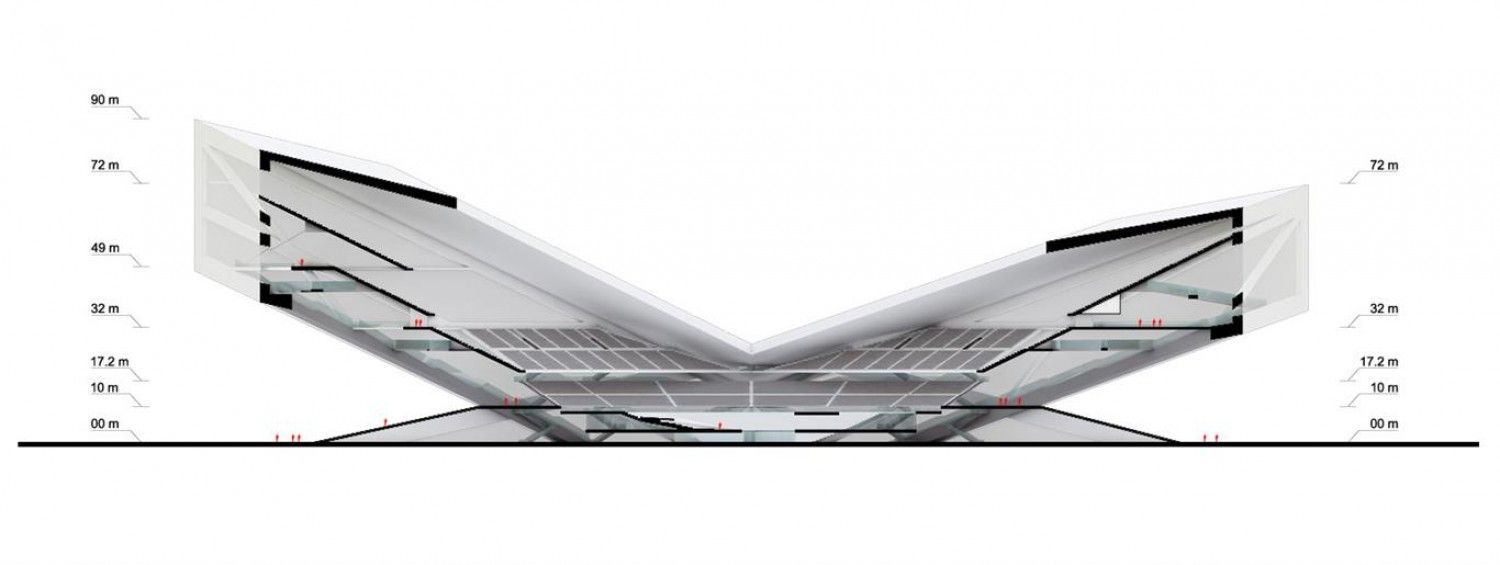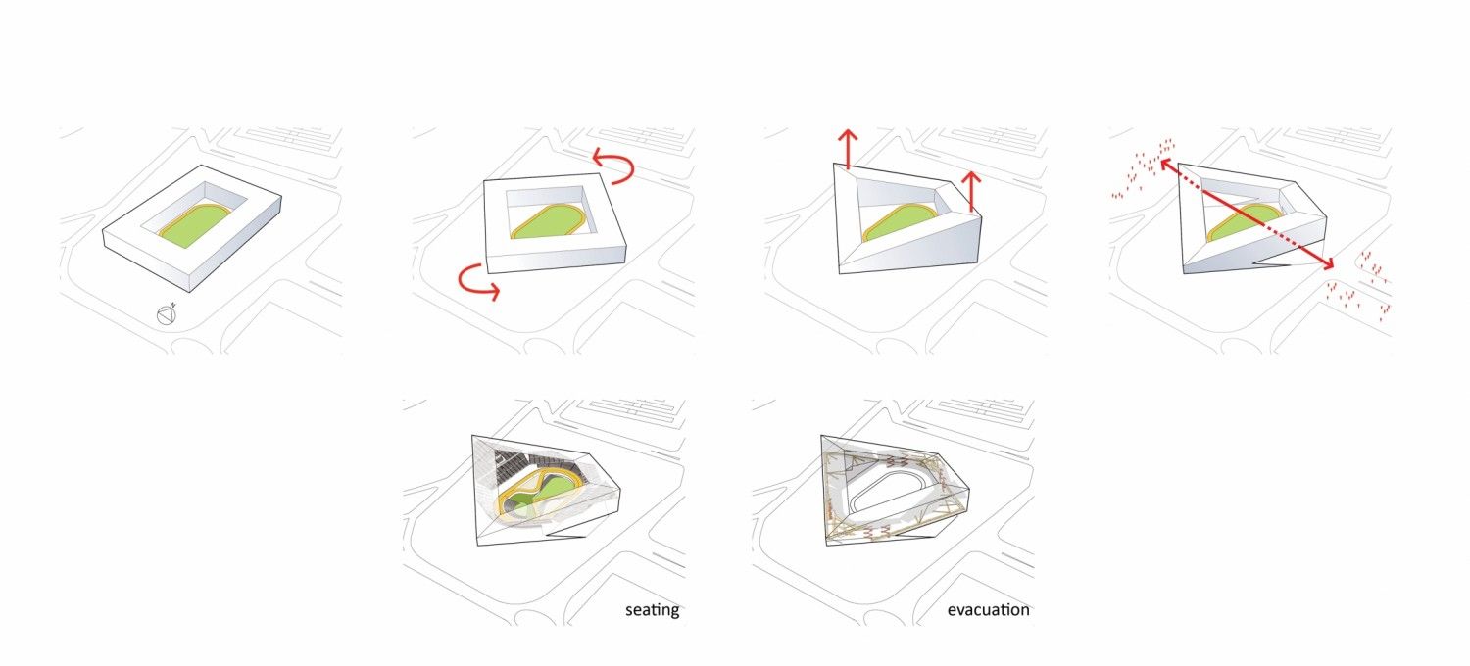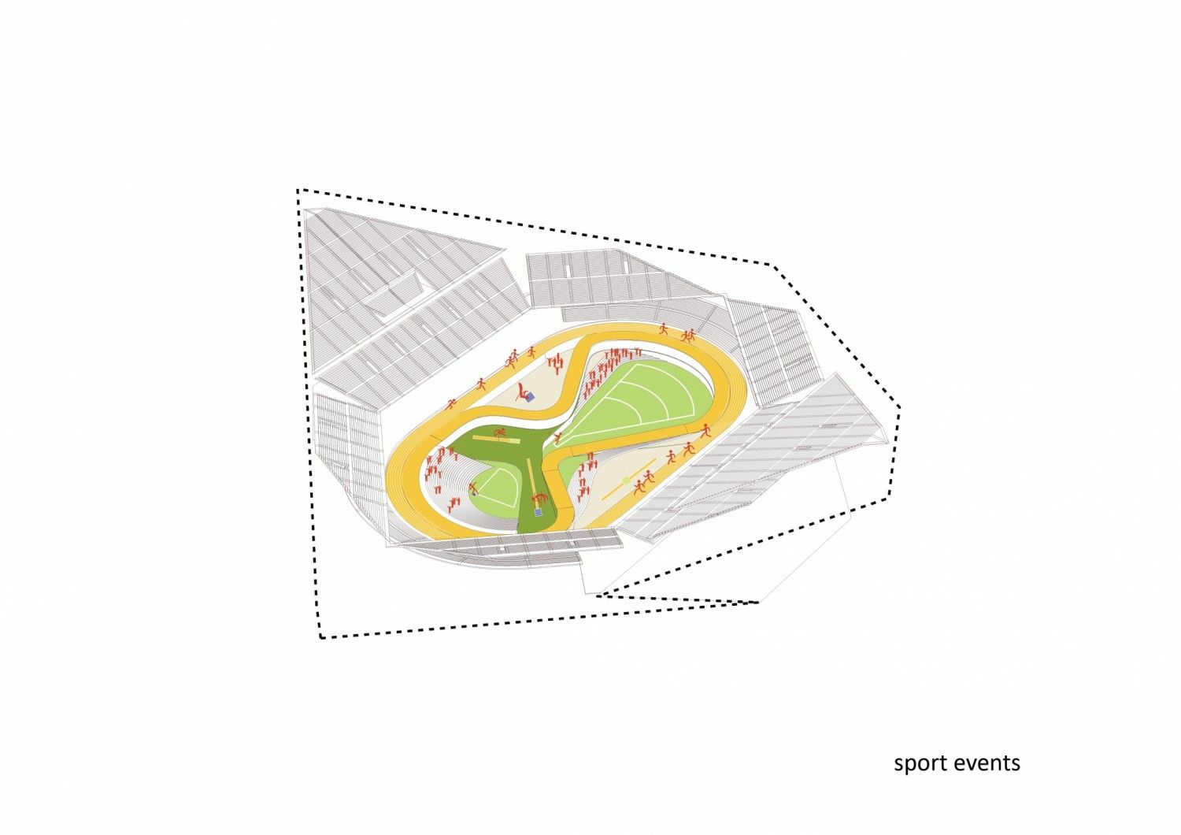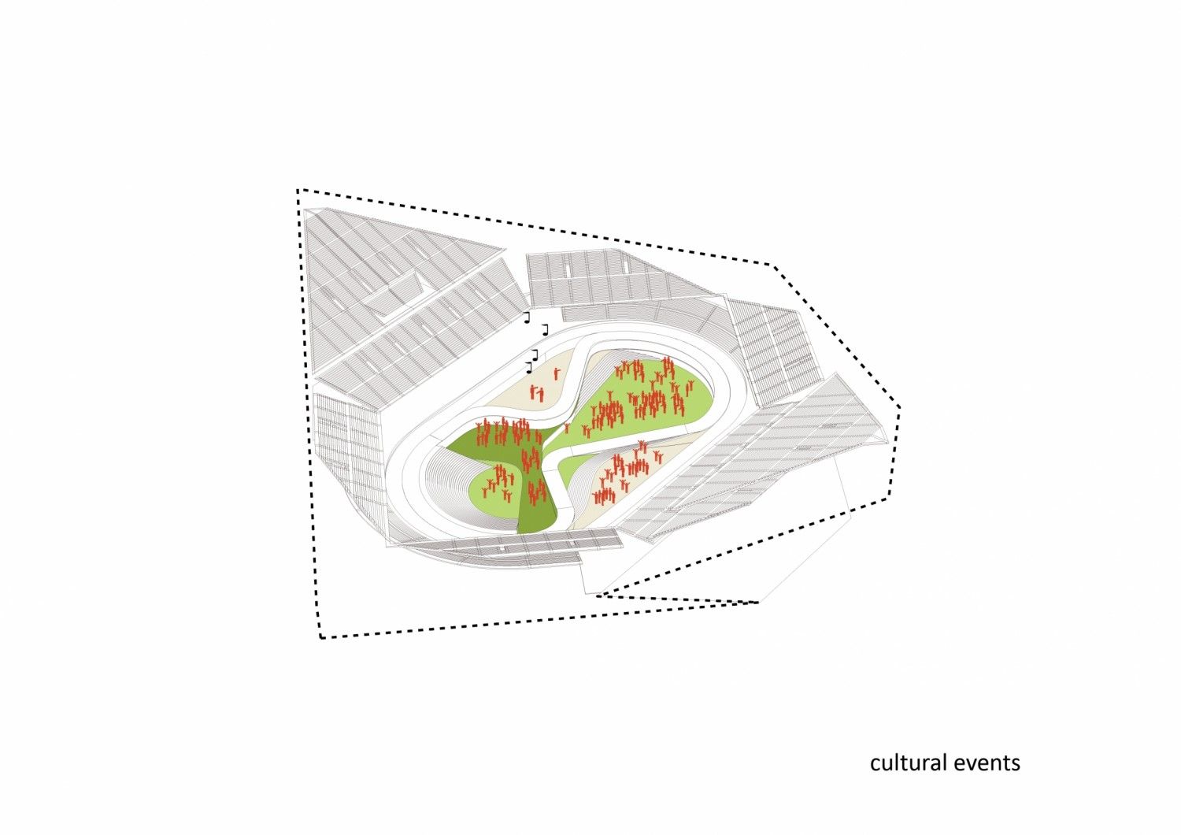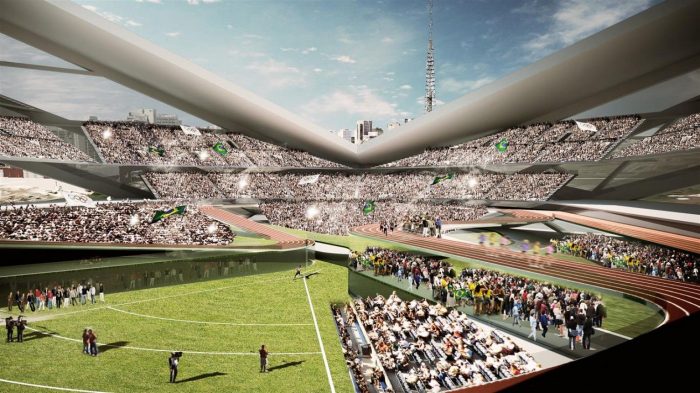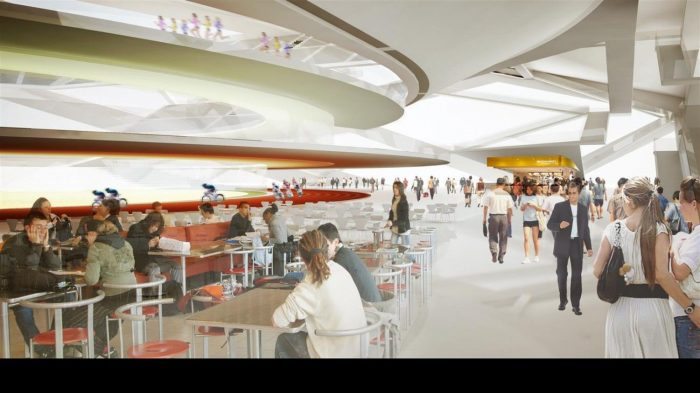The New Athletic Stadium BF Architecture
BF Architecture takes on a different approach towards the design of The New Athletic Stadium located in Brasilia that enhances the basic function of sports facilities through combining historical characteristics with modern day techniques. The design starts off with the typical typology of a stadium but instead of having a central sport field the new design proposes that the action overlaps between terraces, platforms and sections of the seating area creating a different engagement between the audiences and athletes.
The stadium’s exterior utilize sharp angular points that are slightly raised at both entrances and kind of spring up from its rectangular base. The entrance also merges out from the ground level displaying a type of peak opening that instantly invites the public. The interior possess a curvilinear nature that works in collaboration with the angled exterior. The materially illustrates a profound yet light structure where the ETFE-foil air panels allows the entrances to easily extend and points towards the sky in a sculptural manner.
It takes a new approach in the collaboration of social settings where the entrances are easily accessible to public, and interaction between the surrounding context is achieved. Having the sport field weave through the seating areas allows events to be view in a different perspective and makes it possible for the visitors to experience the action at the center of the stadium rather than radiating around it.
BF Architects redefines the basic idea of stadium, enhancing its generic design into one that collaborates with sports of varying sizes in a beneficial manner. It presents a new level of interaction for supporters, becoming a vital role in social engagement and a tool to introduce a diversity functionality.
Architects: BF architecture
Project Team: Bobby Fogel, Mohamed Bouzrara, Olfa Kammoun
By Amal Dirie
