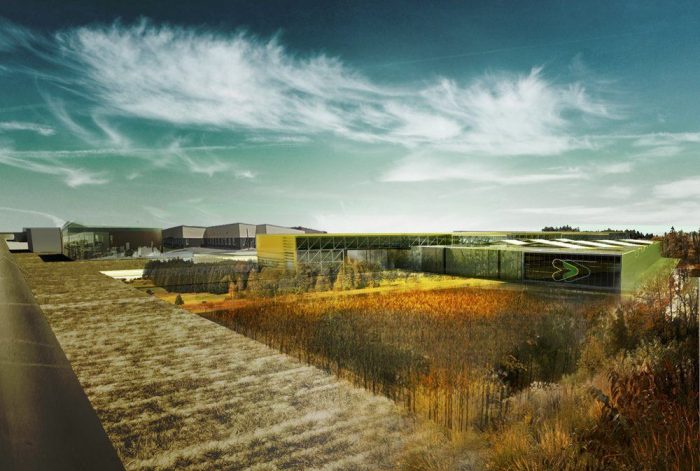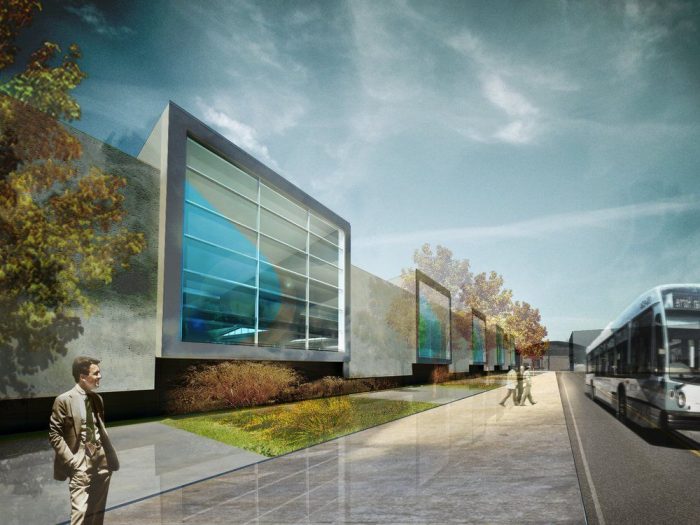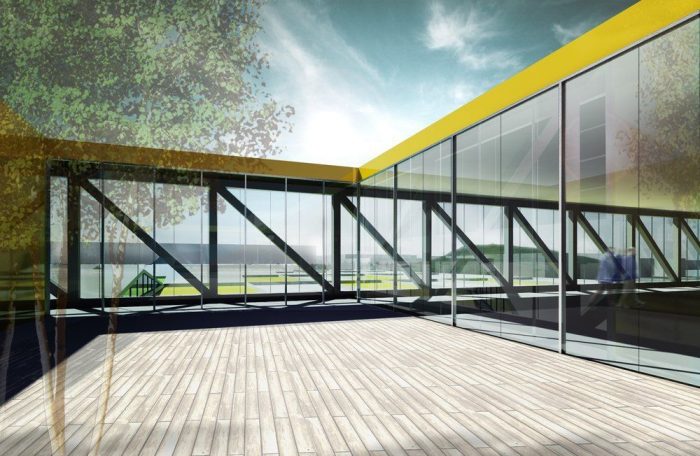Montreal based architects Lemay Associated shared with us the details of their proposal for the new Stinson Transport Centre for the Société de Transport de Montréal (STM). The project is embodied with a sustainable spirit, weaving together the structural grid of the building and the surrounding landscape. By optimizing the building’s ecological footprint on the site, Lemay plans to achieve a harmonious integration throughout the project.
According to Anne-Sophie GAUCLIN, the project manager at Lemay Associated, The objective was to conceive a building able to accommodate 300 vehicles and 800 people, revitalize an industrial sector and melt into its environment while improving it at the same time. The inside of the building is lit by natural light, which is rare in this kind of major project. 85% of the heat generated by the vehicles and the maintenance areas is reused by the heating and air conditioning systems. There is a green roof of 8,000 m2 and green wall down the northern facade. Non-green roofs are white roofs which were conceived to avoid urban heat islands. The building’s basements store water retention tanks with a capacity of 3,000 m³, which relieve volume from the city sewers as well as provide water to clean the buses (75% of the water used is reused water). Below is a press release from Lemay Associated.
Press Release:
Lemay’s designers developed the first roof-covered transport centre of the Société de transport de Montréal (STM). Located on Stinson Street in Saint-Laurent borough, this project stands out by its urban integration and reduced ecological footprint.
STM’s commitment
The STM wanted its new transport center to be highly efficient but also accepted by the surrounding population. Therefore, Lemay’s creative team suggested to the STM to push further their reflection and to imagine the centre as a natural extension of their identity and values. By its conception, this new center proposed to add a true value to the community, which would, at the same time, increase the acceptability of the project among the nearby residents. Thus, the Stinson project became a prototype for future transport center, and so, for its ecological perspective as well as its approach to establish a dialogue with the citizens.
“We wanted a centre that would represent our commitment towards sustainable development and our constant dialogue with the population”, indicates Jocelyn Leblanc, project manager at the STM. “That is why we took into consideration every request made by citizens during the public hearings and that we integrated all of them into the project. For example, the roof was considered as a fifth facade. As such, it was covered with vegetation and void of any mechanical equipment. Our concern for urban integration even brought us to provide a public space as well as parking spaces for cyclists and car-poolers, which are accessible to residents of the neighborhood”.
Establishing a dialogue with the City
From the urban aspect, to avoid the noise and visual pollution generated by a high concentration of buses, the new building was consequently conceived as an entirely closed structure, covered by a roof of 35,000 m2, or the equivalent of 7 football fields. Then, to improve the view of the neighbors in the nearby high-rise apartment buildings and establish a symbolic dialogue with them, the designers have strewed this immense surface with garden-tapestries and enormous ventilation skylights of about 30 m long shaped like roof trusses, which reproduce the street pattern found in the neighborhood.
For the same esthetic reasons, the architects also took the time to hide all mechanical equipment into the main programmatic bar (including the dining and recreational areas, the offices and the equipment room). Its roof, painted in yellow, creates a metaphorical link between the centre entrance and the wooded area located at the rear of the building. In regards with its concerns for environmental and aesthetic quality, the firm did not only preserve the 230 original trees of the wooded area but also planted 600 new ones. In order to complete the dialogue with the City, Lemay prohibited blank walls so common in this type of projects and graced the building’s facade on Stinson Street with large windows, inviting passersby to discover the inside life of a transport centre.
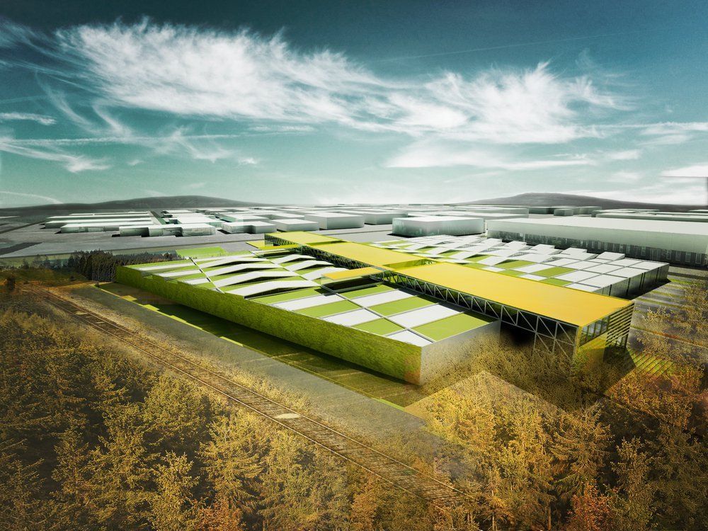
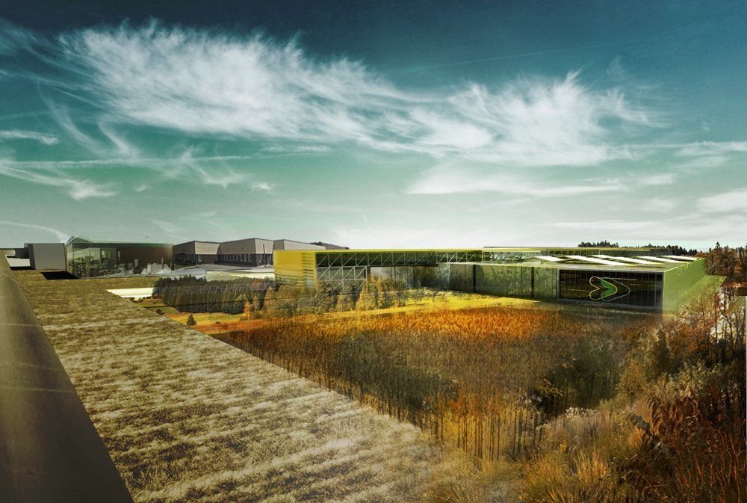
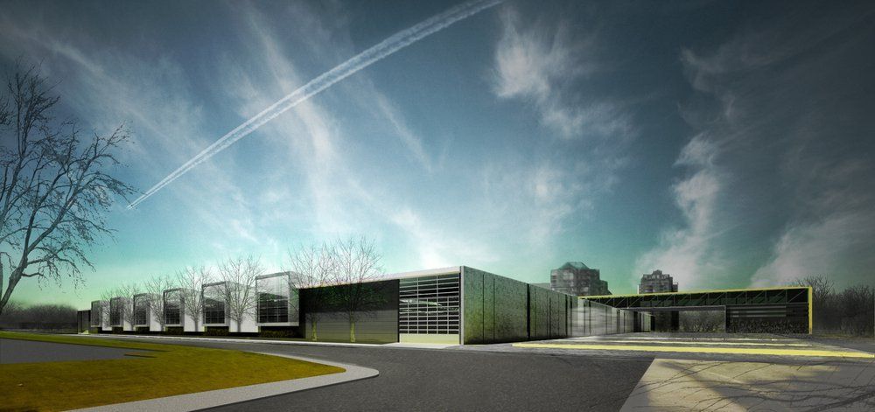
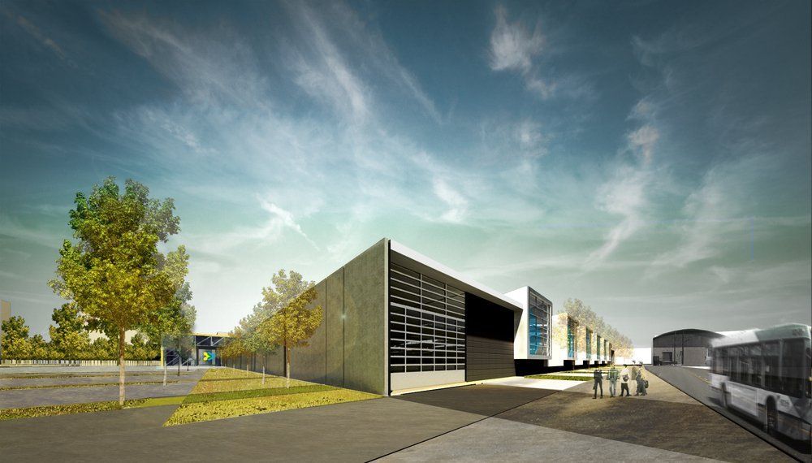
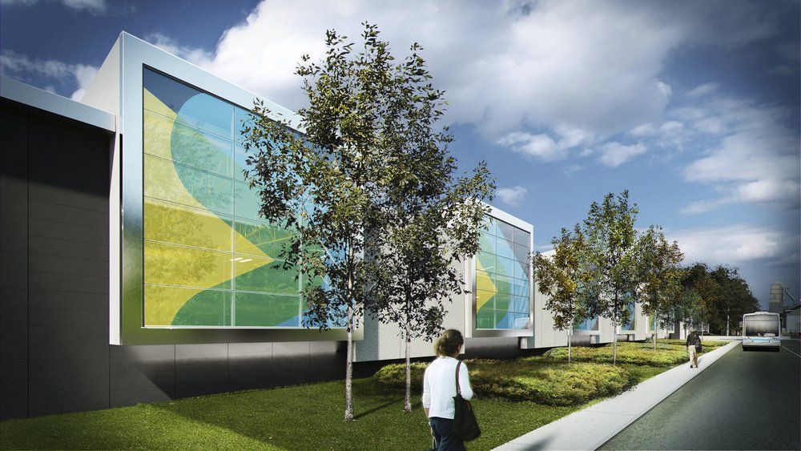
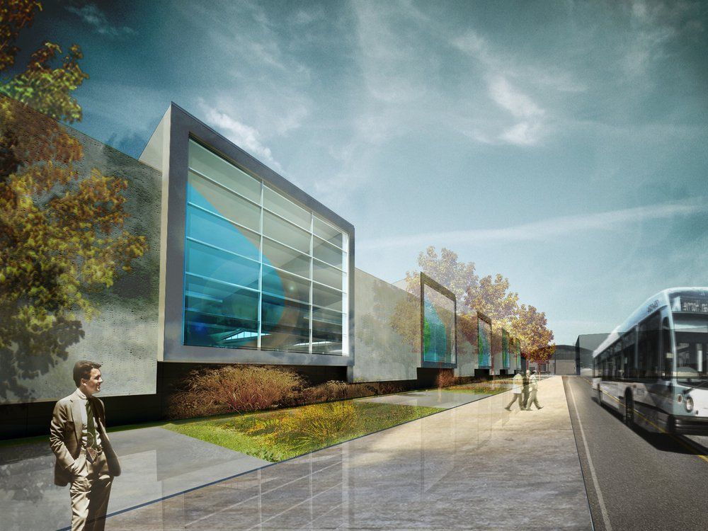
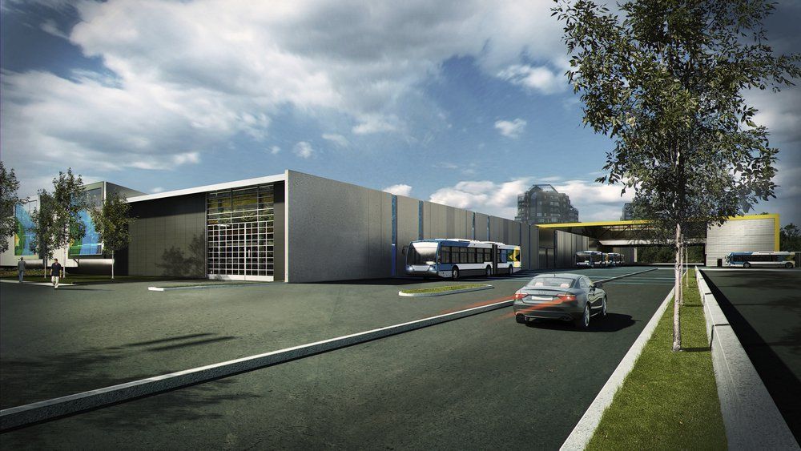
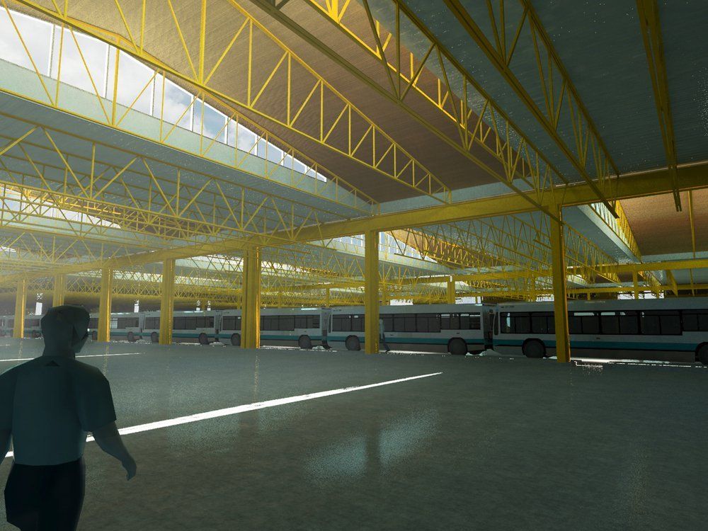
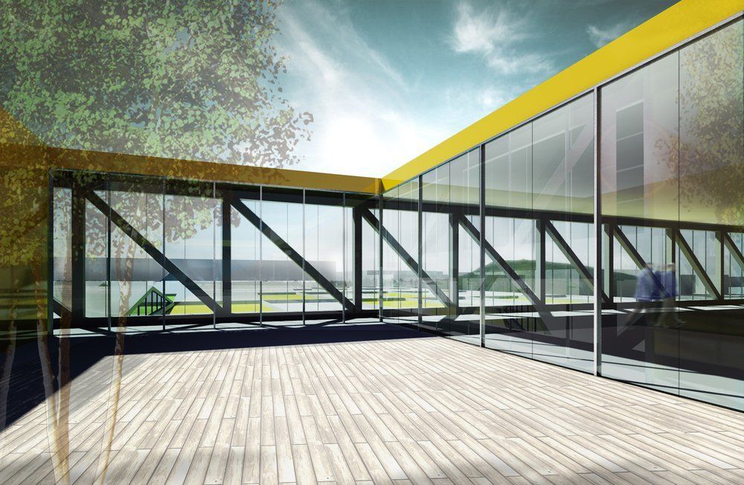
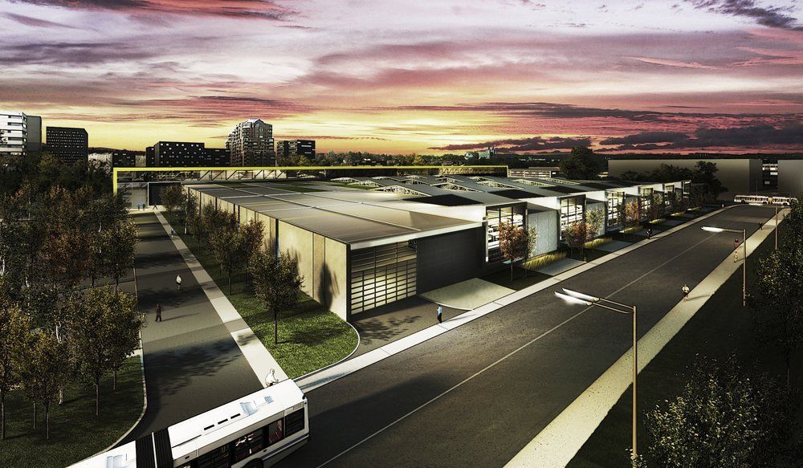




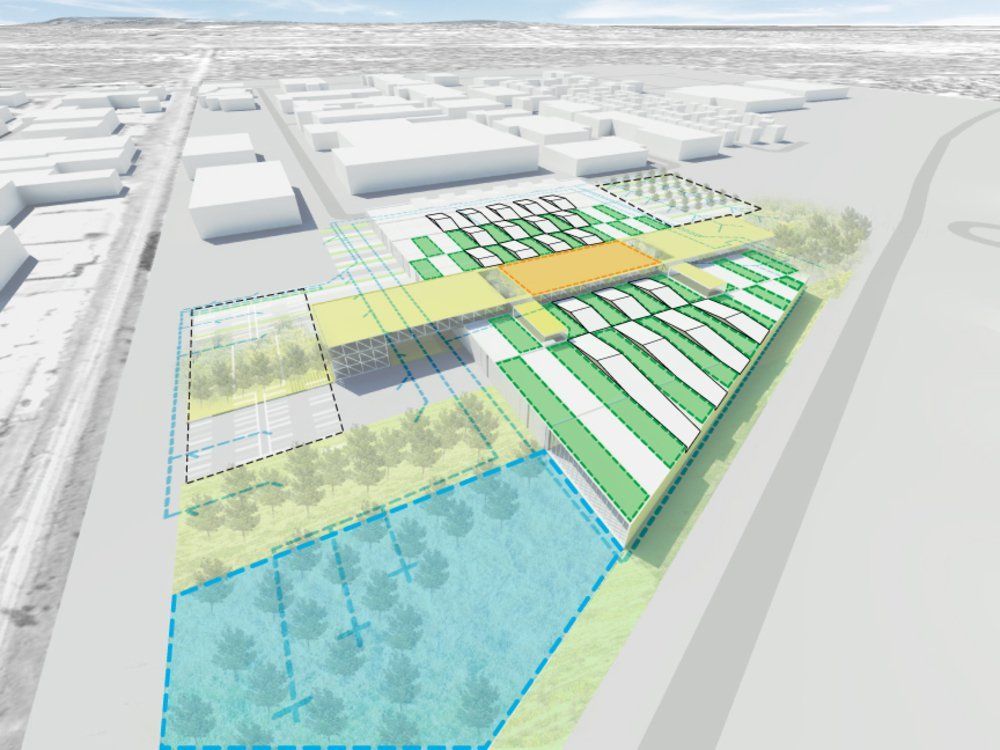
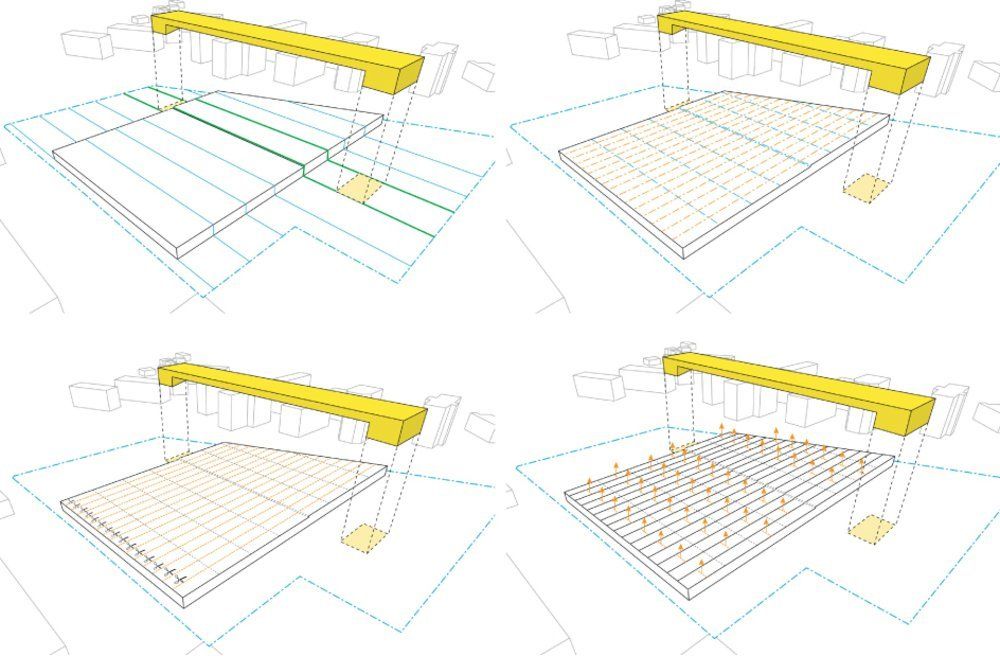
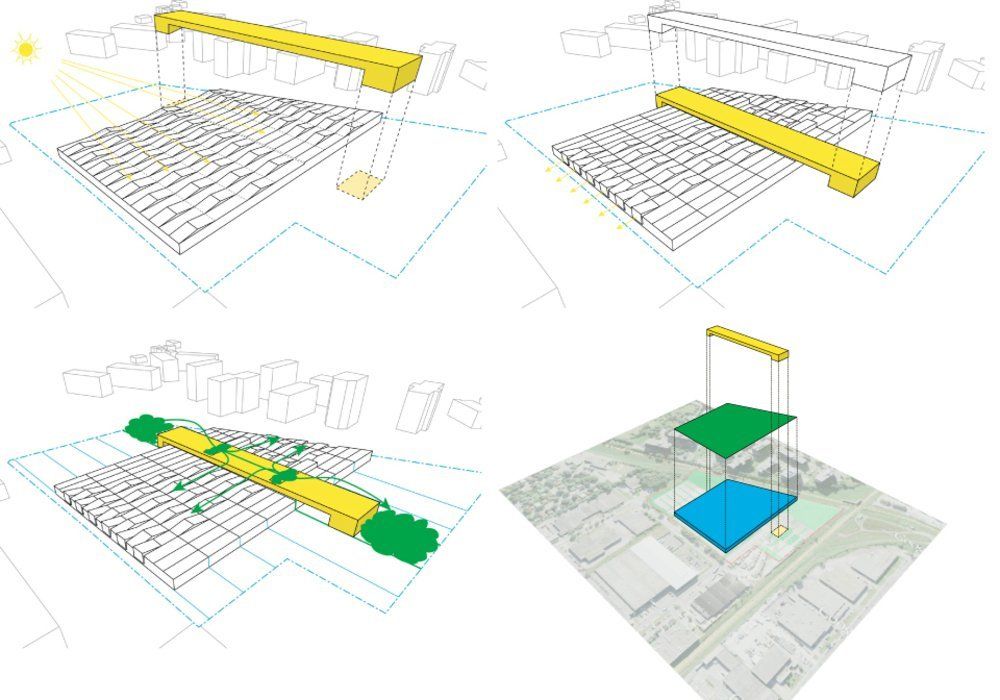
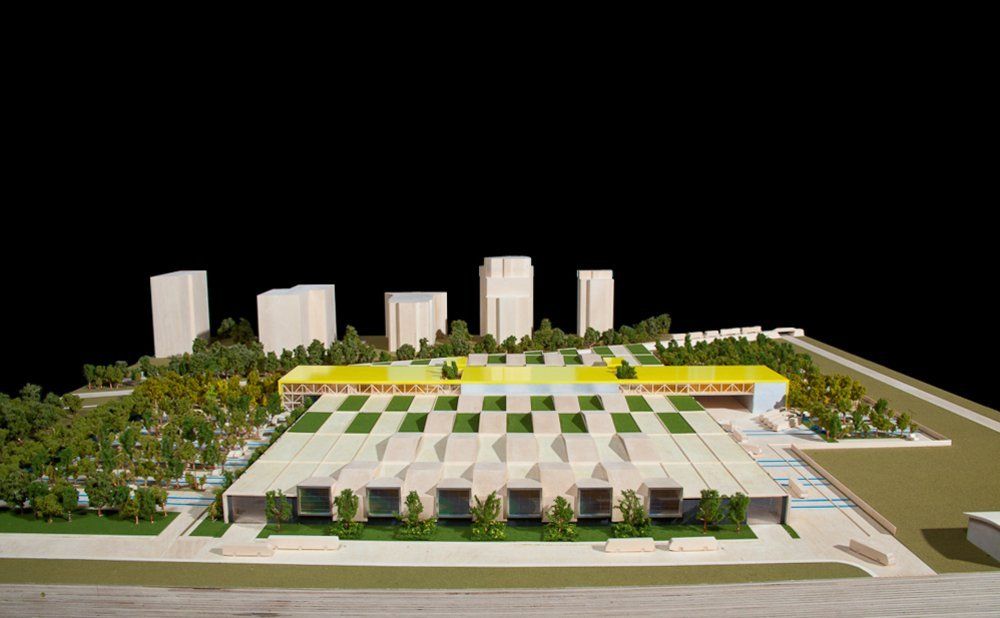
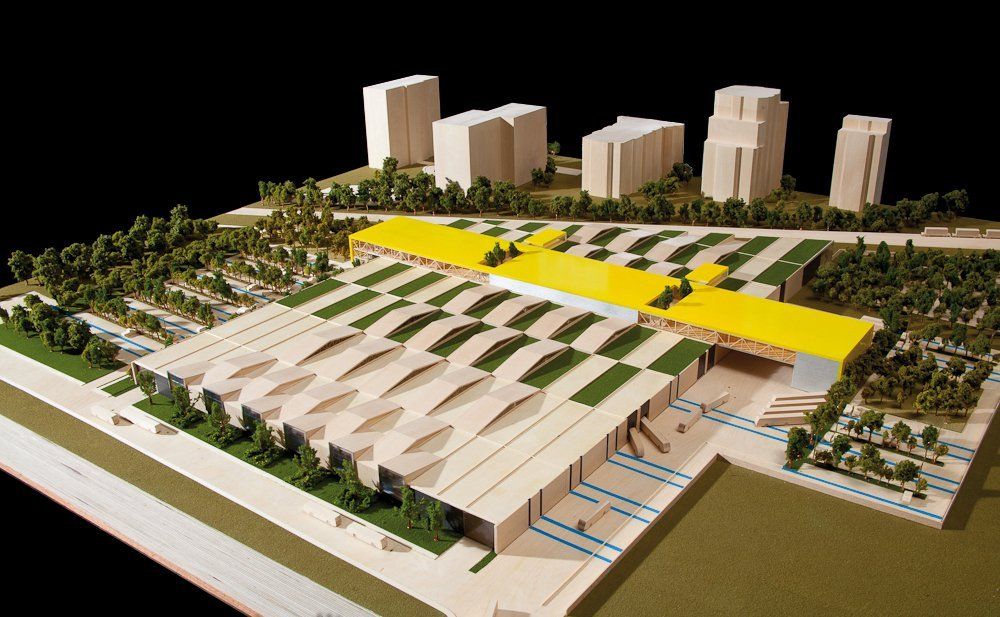
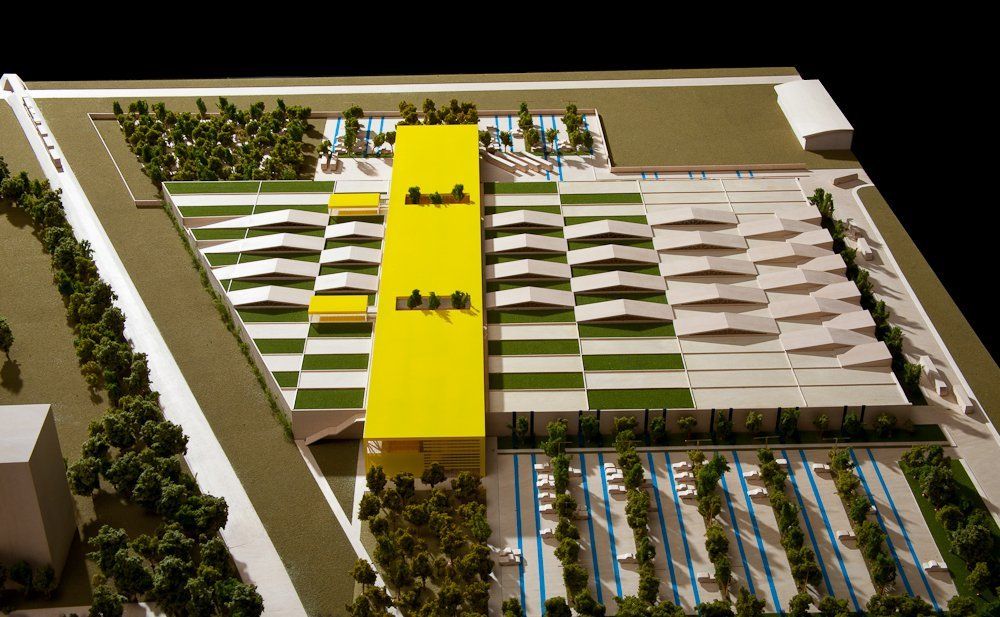
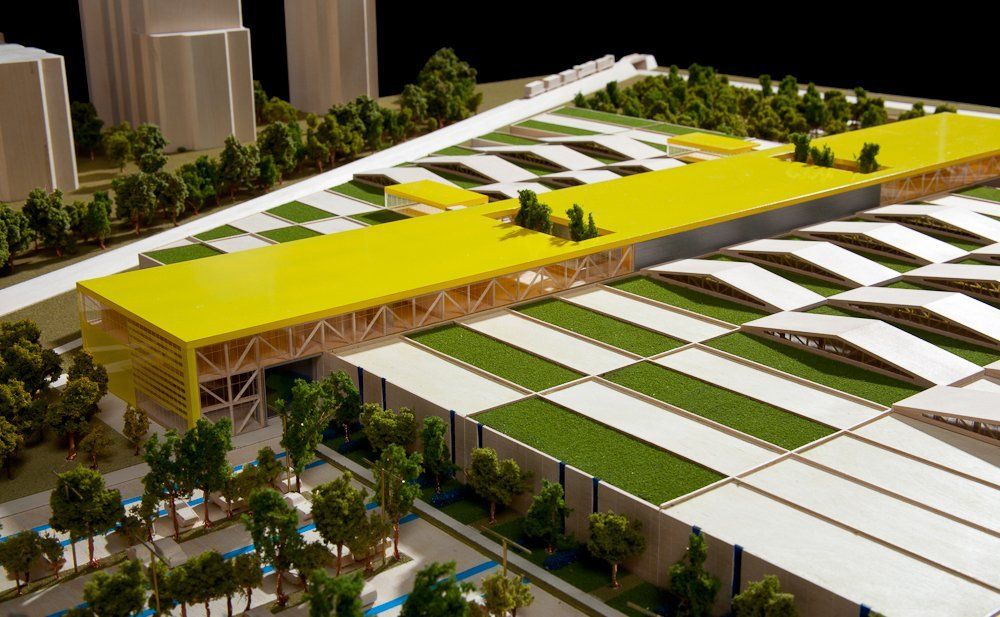
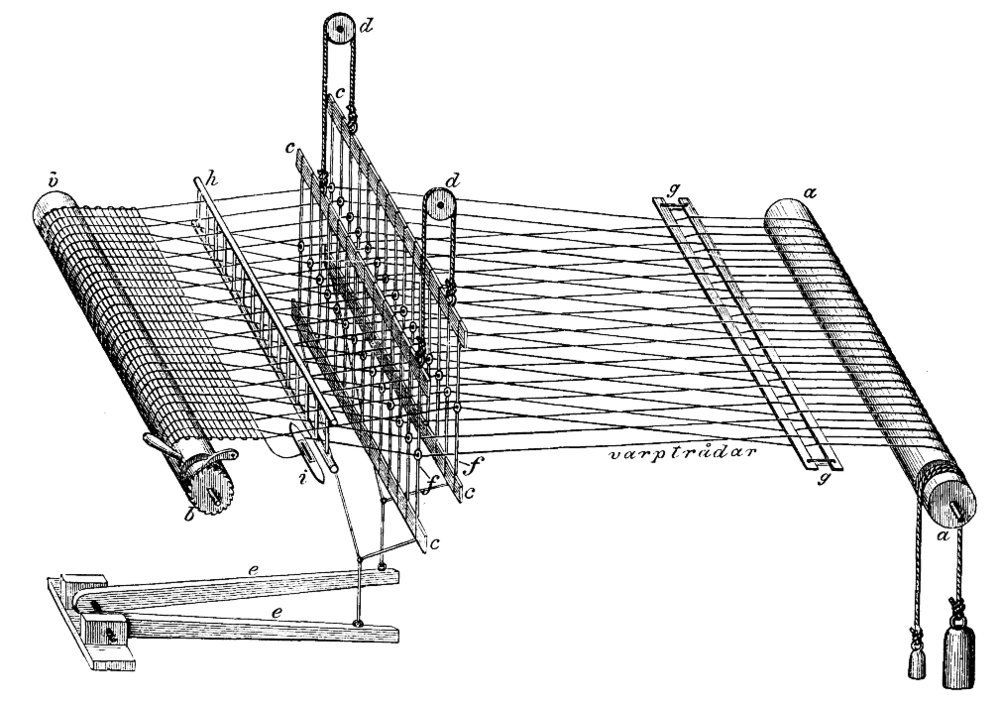

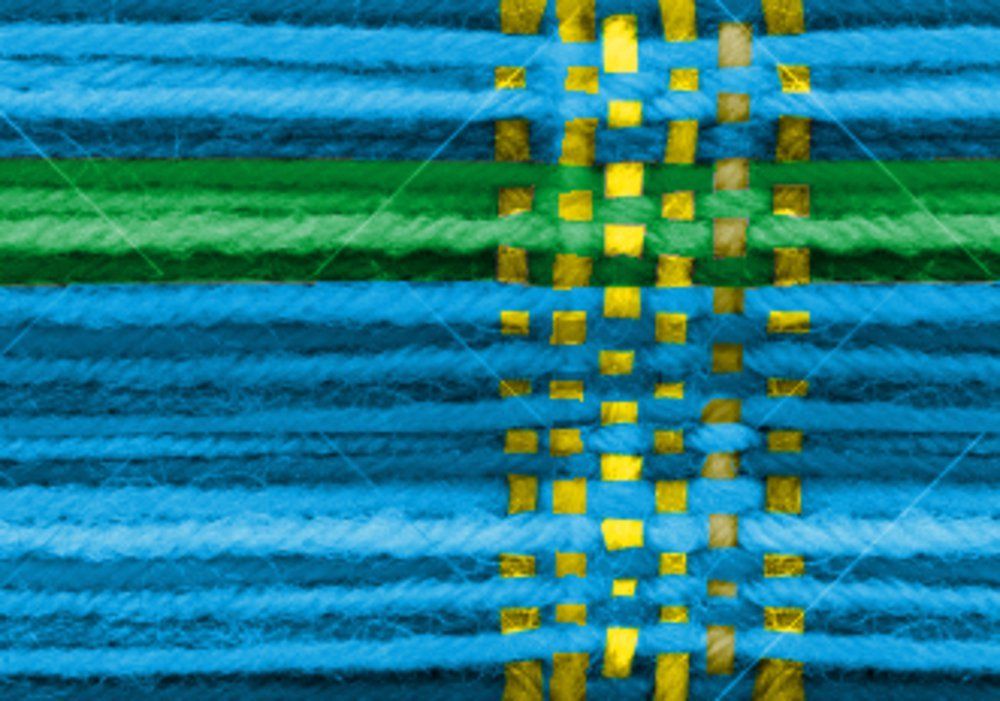
Courtesy of Lemay associés


