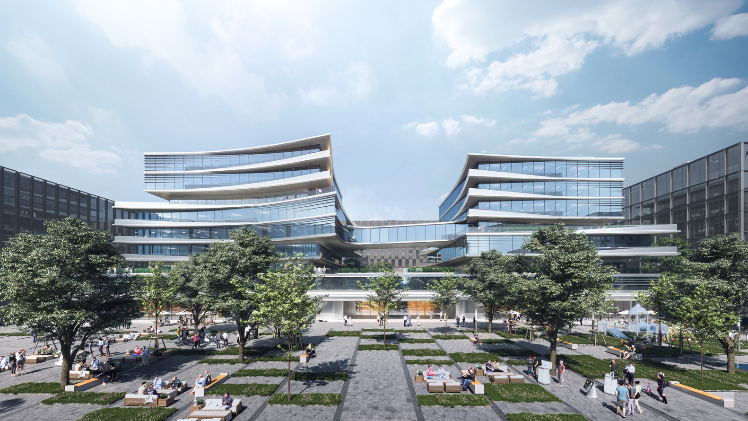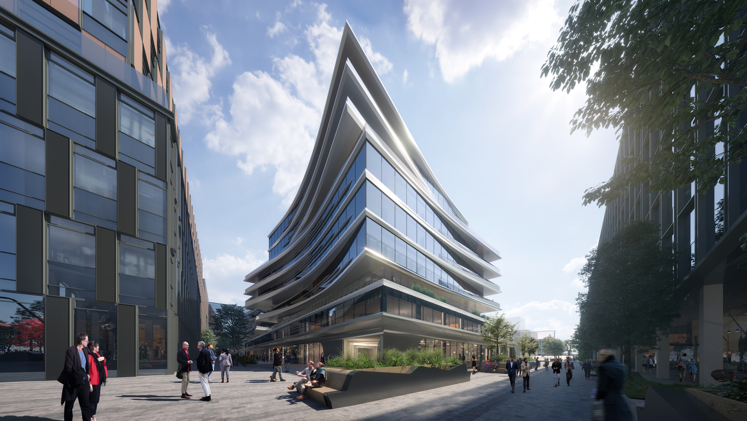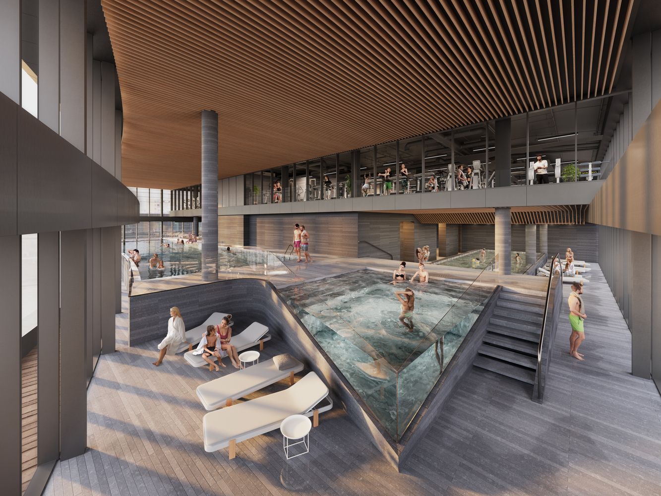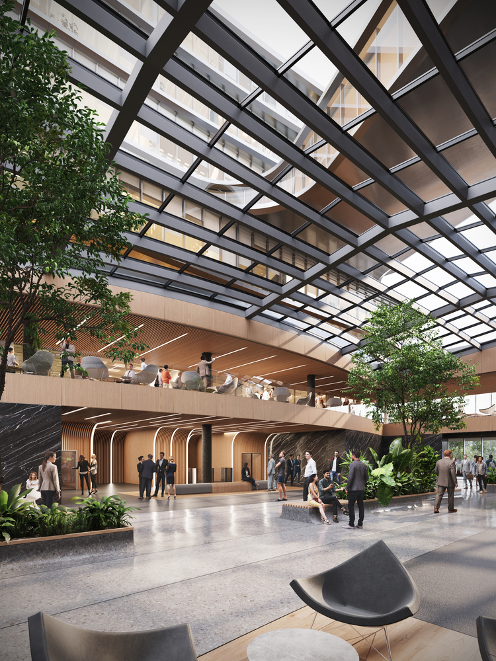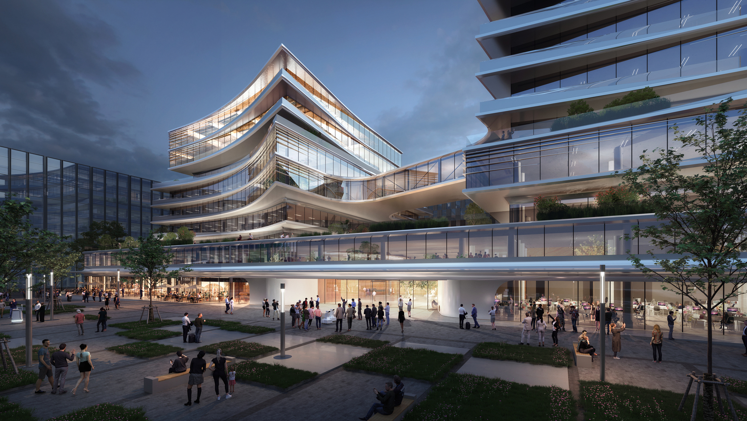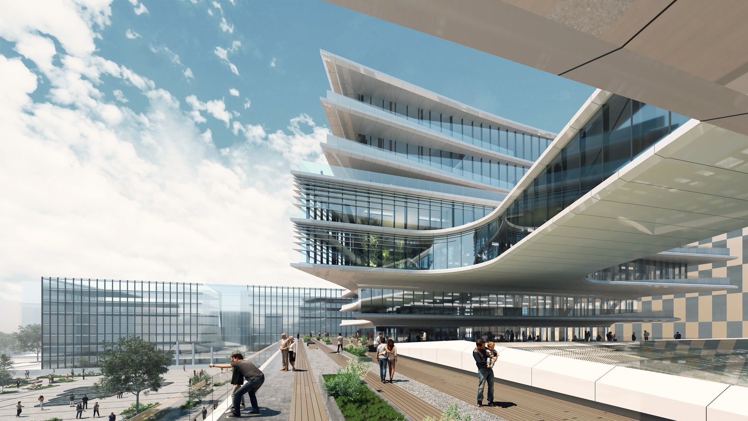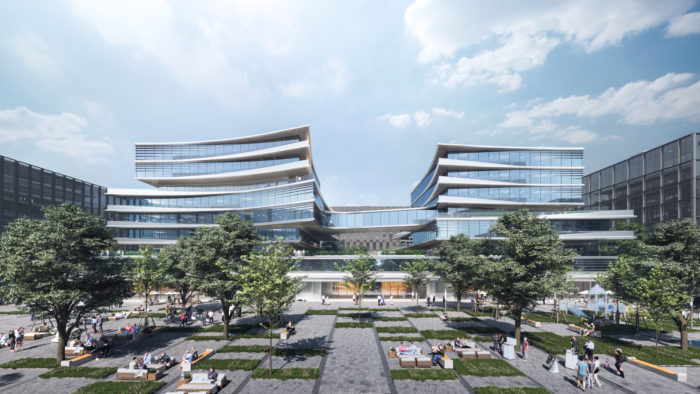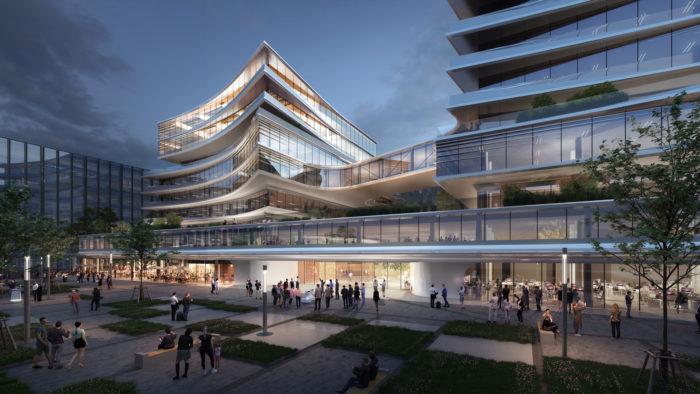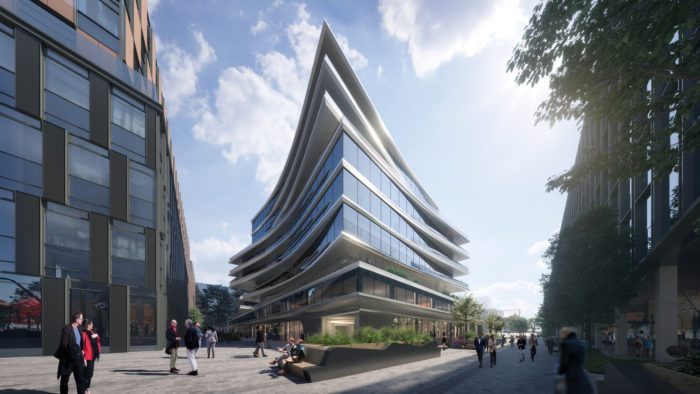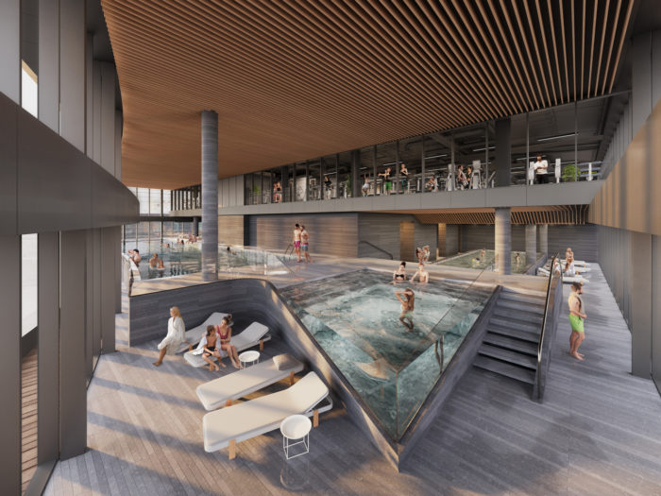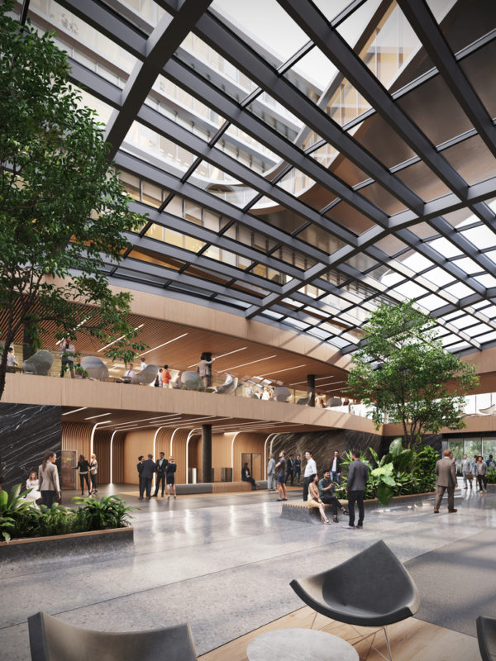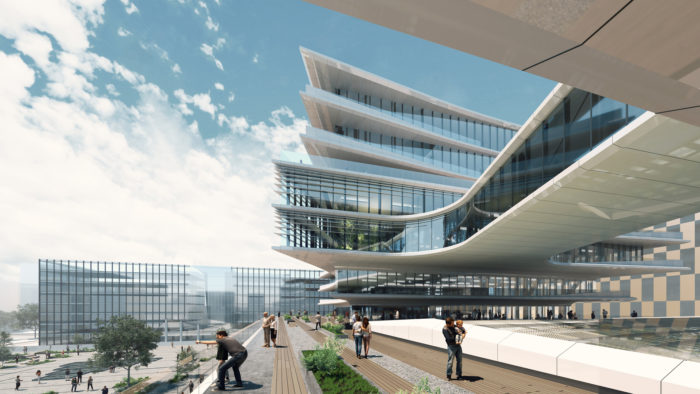Vilnius City Council has approved the Zaha Hadid-designed Business Stadium Central. With the cooperation of Lithuanian developer Hanner, the initiative aims to become a new community hub for Vilnius by providing residents and workers access to a range of public spaces, services, and flexible work options. The timeline for construction is now set for the second quarter of this year.
Related Article: Zaha Hadid Architects Wins the Competition to Design the Iconic Aarhus Stadium in Denmark.
Business Stadium Central
The 24,000 square meters Business Stadium Central is a part of Vilnius’ City Plan. It comprises two low-rise buildings of 8 and 9 stories linked at road level by a courtyard plaza and a sky bridge at the fifth level.
The proposal reimagines the lively patterns of the neighborhood’s existing civic architecture in response to the historic Gediminas Castle Tower in the city’s downtown. Landscaped patios, rooftop gardens, and plazas totaling 11,750 sq. m flow freely onto the central square designed by Martha Schwartz, making the Business Stadium Central one of the most eye-catching attractions in the neighborhood.
Cafes, restaurants, and stores populate the atrium courtyard, making it a popular gathering spot for locals, office workers, and tourists. Each tower’s core floor is outfitted with various adaptable office spaces of varying sizes and configurations. These offices can accommodate a wide range of businesses because of their interconnected rooftop gardens and terraces.
With the help of energy-saving and carbon-cutting sustainable building solutions, the business stadium central will have a smaller carbon footprint from the start. The façade’s louvers and balconies were developed following the sun’s rays, minimizing exposure to the sun at certain times of day while making the most of solar heat during the day’s chillier hours. Natural hybridized ventilation with excessive heat transmission and restoration technologies will further lessen environmental impact.
As stated by Zaha Hadid Architects, “The amount of raw materials used in the building’s construction has been reduced according to digital optimization design procedures, and the project’s recycled content has been increased thanks to the incorporation of procurement systems. To cut down on transportation costs, the project’s entire supply chain will incorporate certified local suppliers for the timber used in the interior. Additionally, all the required materials are assessed for their ability to be dismantled and reused once the building’s useful life has ended.”
The start of the Business Stadium Central’s construction has been set for the second period of this year. The project provides Vilnius with numerous new public areas and amenities, including comprehensive wellness and healthcare services accessible to all citizens. The tower of the medieval Gediminas Castle lies directly in the middle of the city, and the center’s curving façade and extended balconies make for a beautiful addition to the city’s core.
Business Stadium Central’s Project Team:
Client: Hanner
Architect: Zaha Hadid Architects (ZHA)
Design: Patrik Schumacher
ZHA Project Directors: Gianluca Racana, Ludovico Lombardi
ZHA Project Associate: Michele Salvi
ZHA Project Team: Alessandra Laiso, Alexandra Fisher, Giovanni Basile, Ivo Ambrosi, Szu-An Yao, Zrinka Radic
ZHA Competition Project Directors: Gianluca Racana, Ludovico Lombardi
ZHA Competition Associate: Davide del Giudice
ZHA Competition Project Leads: Alexandra Fisher, Jose Eduardo Navarrete Deza
ZHA Competition Team: Maria Lagging, Lara Zakhem
Consultants
Local Architect: Unitectus
Structural Engineers: Ribinis būvis
Façade Engineering: Staticus
MEP: Eva Danovska
Fire Engineer: GSCentras
