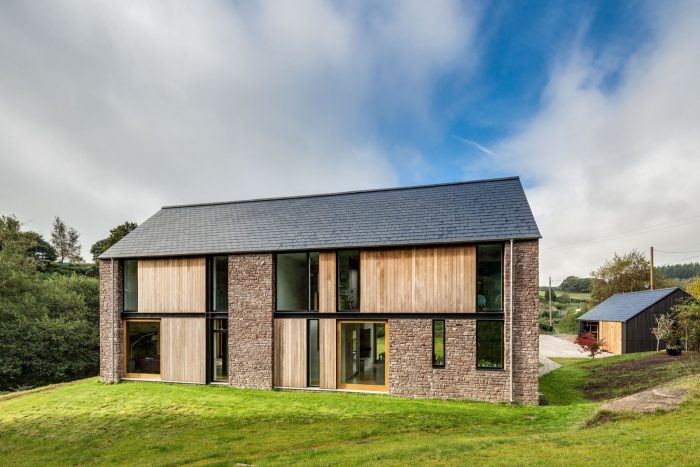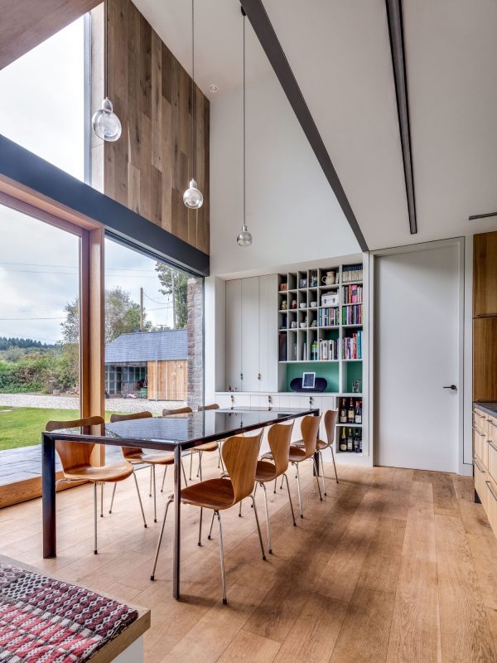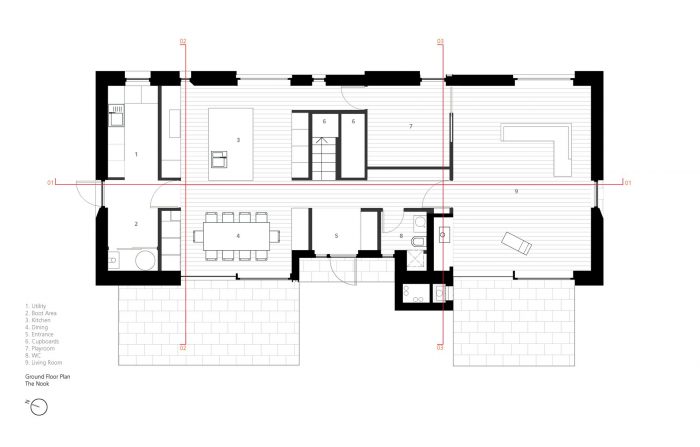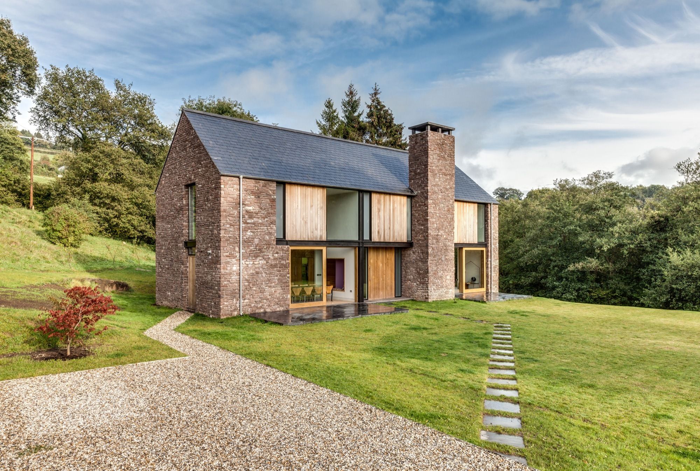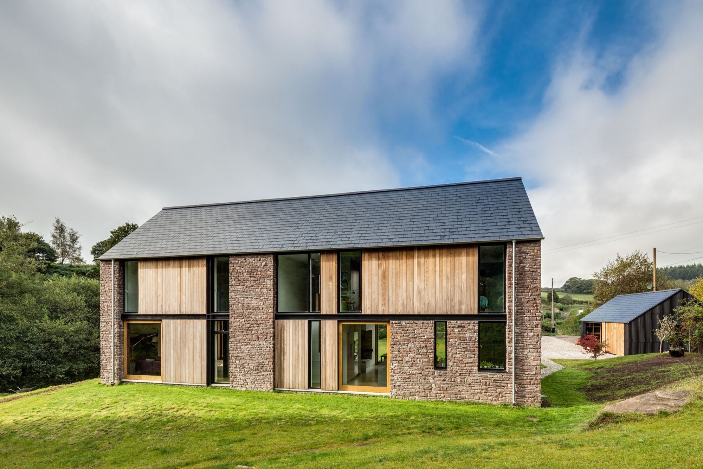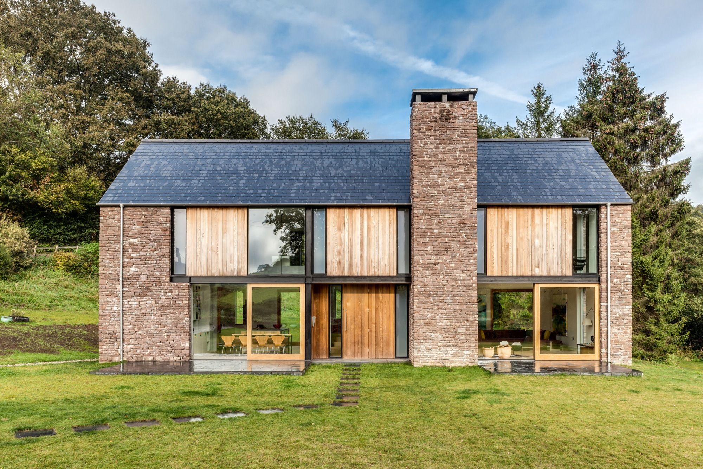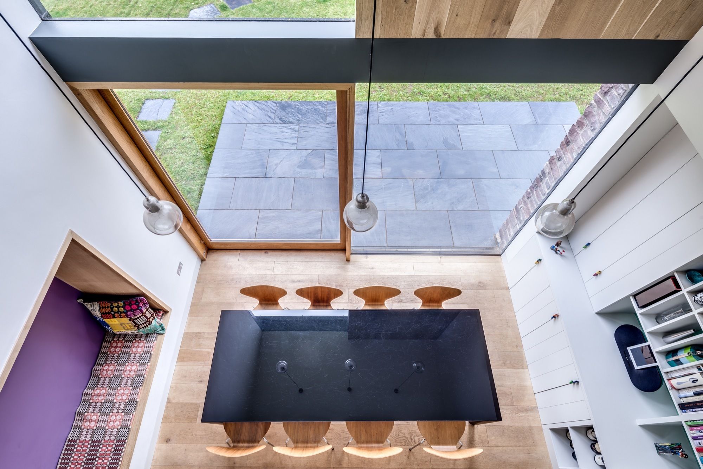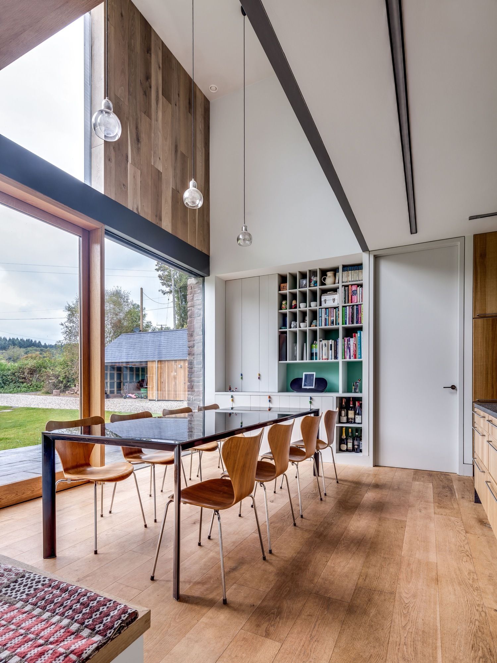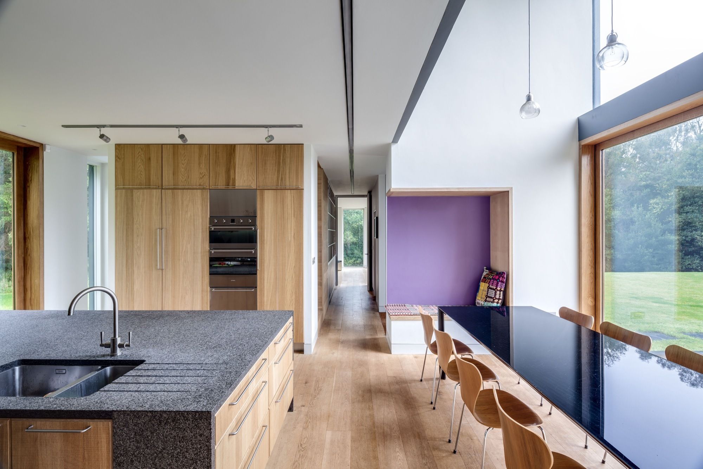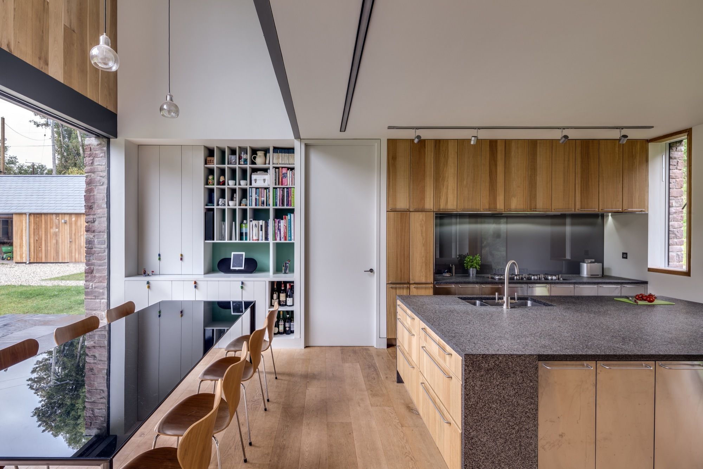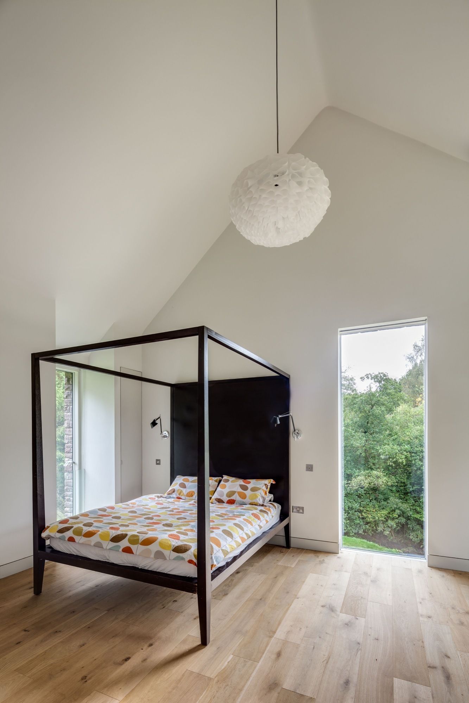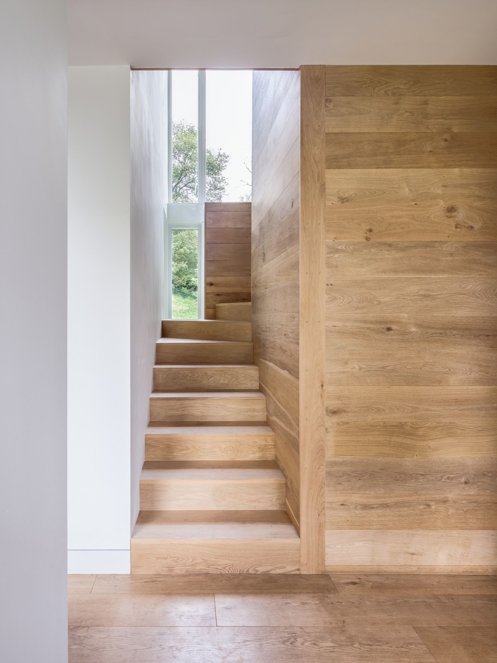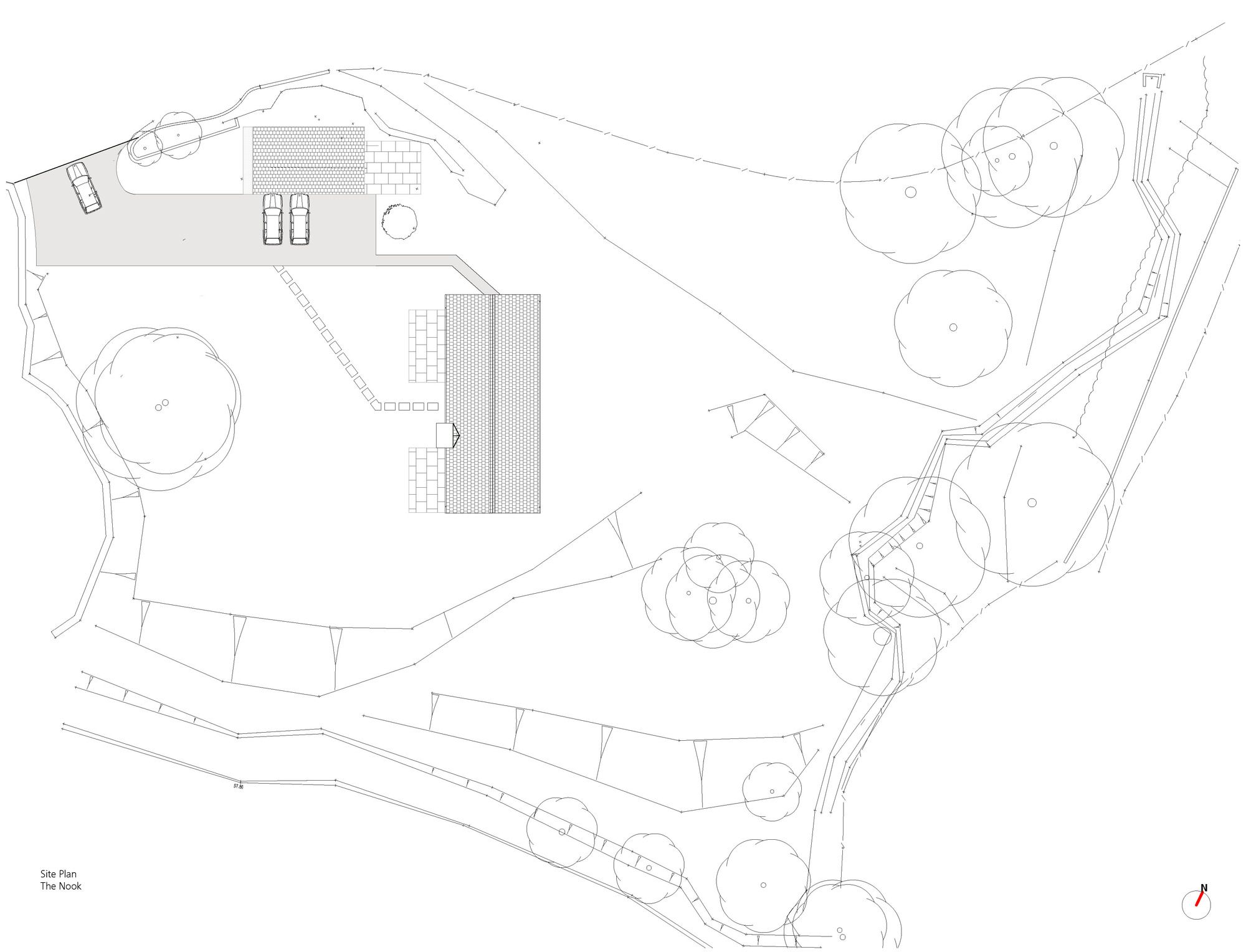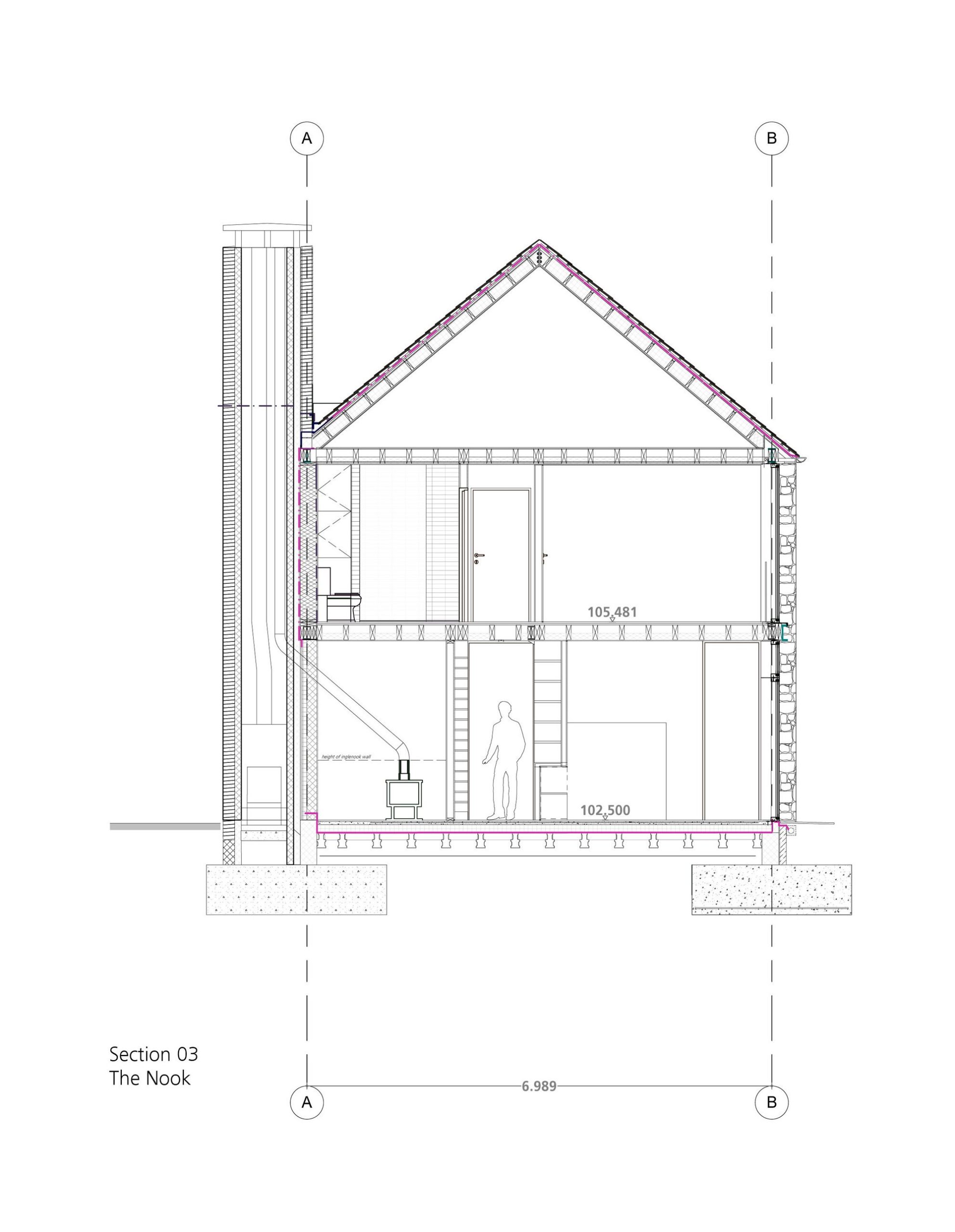The Nook is a new-build four bedroom family house set in a secluded valley in Monmouthshire. Planning permission for this 250m2 home was secured to replace a drab 1960’s bungalow that had previously occupied a corner of the 1 acre Wye Valley site.
The aim of the project was to establish a durable and flexible home that capitalized on the best qualities of its setting. The plot’s fundamental appeal lay in its combination of attractive rural surroundings combined with good year-round solar exposure.
The construction budget was not overly generous at £325,000 (including kitchen and built-in furniture) equating to £1,300 per m2. A separate outbuilding, providing a carport and garden storage, was allocated a £25,000 budget.

The design adopts the simple, confident massing evident in the region’s agricultural structures, where both traditional stone barns and the spare steel-framed modern structures now used by farmers tend to possess a visual clarity and generosity of scale absent from most rural dwellings. A rectangular floor plan provided efficiency, flexibility, and economy. The adoption of a steel frame enabled significant spans to cater for large openings in the building elevation and allowed the structural flexibility to omit floor sections and thereby create expansive and playful spaces within the interior.

The privacy of the house’s rural location enables generous areas of glazing to be employed, illuminating the living spaces with natural light as well as framing views of the surrounding landscape, which appears to pass through the home. Large sliding glass panels open up the elevations to the outside.
Regional materials are used – the sandstone was quarried three miles away – to help create a building that is intended to have a comfortable affinity with its setting. Consideration was given to the fact that the building would be liable to acquire moss and lichen over time.
The detailing of the house explores a number of vernacular elements and construction techniques through a modern lens. There are a number of examples – a sturdy stone chimney containing flues for internal and external fireplaces which creates a key moment of vertical emphasis on the principal elevation; splayed stone window reveals which have been disc-cut smoothly to contrast with the rugged texture of hand-dressed sandstone walls; a black steel frame that brings visual precision and a grid of graphics separation to the naturally-weathering materials of the elevations; and a built-in settee and welsh dresser that make the kitchen and dining space flexible and accommodating.

Project Info:
Architects: Hall + Bednarczyk
Location: Peterborough, United Kingdom
Area: 250.0 sqm
Main Contractor: Manylion Construction
Structural Engineer: Azimuth Structural Engineering
Energy Consultant: Paul Thornton Design
Ecology Consultant: Abbey Sanders Ecology
Project Name: The Nook
All Images Courtesy Of Hall + Bednarczyk
Courtesy of Hall + Bednarczyk
Courtesy of Hall + Bednarczyk
Courtesy of Hall + Bednarczyk
Courtesy of Hall + Bednarczyk
Courtesy of Hall + Bednarczyk
Courtesy of Hall + Bednarczyk
Courtesy of Hall + Bednarczyk
Courtesy of Hall + Bednarczyk
Courtesy of Hall + Bednarczyk
Courtesy of Hall + Bednarczyk
Courtesy of Hall + Bednarczyk
Courtesy of Hall + Bednarczyk
Courtesy of Hall + Bednarczyk
Courtesy of Hall + Bednarczyk
Site Plan
Section
Section
Section
Ground Floor Plan
First Floor Plan


