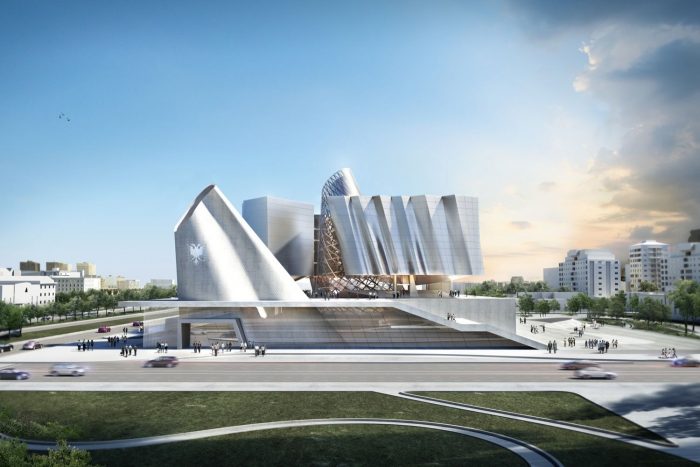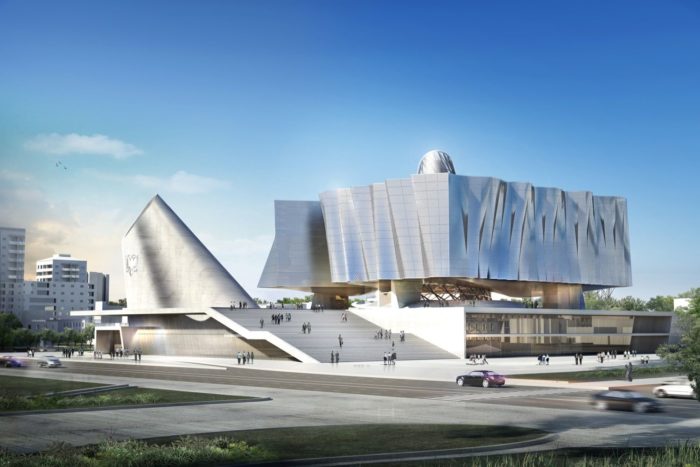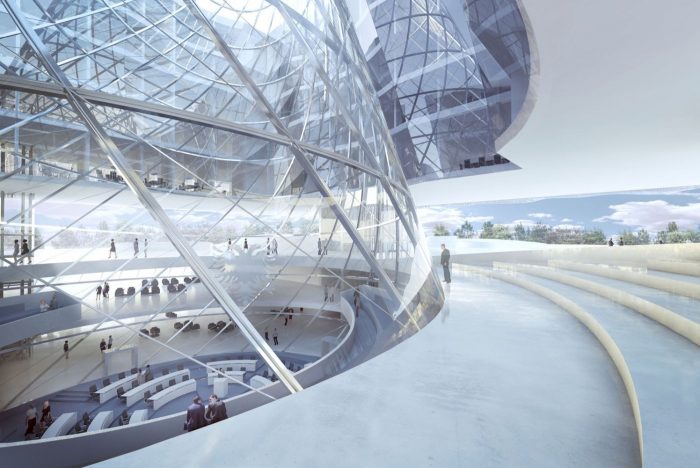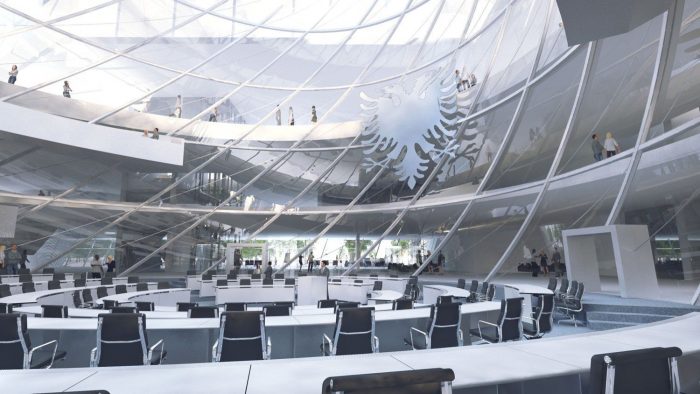The Open Parliament of Albania, a proposal by Coop Himmelb(l)au, is planned to be the future political center for the Albanian Republic, situated along the compositional axis of the city and surrounded by other major governmental institutions. The driving concepts behind this design can be broken down into three main ideas the first of which being to provide a strong urban statement in Tirana’s exposed urban fabric. The other aspects this design relies on is the assemblage of different functions in one building ensemble that is compact enough to create a public forum and a park on the southern part of the site, as well as create a unique building using a contemporary architectural approach to optimize active and passive energy use.
The Parliament of Albania is envisioned as a reinforced concrete building consisting of two distinct structural units. The base area, or plinth, comprises of two floor levels plus a parking sector with three levels all of which is situated above ground, and one basement level. On the first floor there is the main entrance and several meeting rooms of varying sizes, and the second level hosts all the functions with a public or collective character use such as a restaurant, library and archive, with floor areas amounting to roughly 12,500 square meters per floor.
The second structural is a separate office block with five floors and is elevated on four cores above the base. The third level of this structure accommodates 13 meeting rooms for the Parliamentary committees as well as offices for the associated chairmen of these committees. Office areas for MP’s, deputies, and different administrative departments are distributed throughout levels four through six, with the upper level being reserved for areas related to the Speaker of the Parliament. The office building is covered with a second skin made of perforated steel that is specially configured to improve the buildings performance in regards to optimum daylight use, views, solar control, glare protection, thermal insulation, natural ventilation, and noise protection.
The project also contains two sculptural cones, both of which are structurally independent to the rest of the structure and carry their loads to the foundation at ground level. One is situated near an outer corner of the base structure and reaches a height of 35 meters, the other one lies inside the courtyard of the elevated base with a height of approximately 50 meters. The core of the building complex is the parliamentary hall that is situated in the centralized glazed cone, representing the transparency of the legislation and capturing the important democratic values of openness, transparency, and public co-determination. The other cone houses the main entrance, creating an impressive space and acting as the counterpart to the glazed parliamentary hall.
A public stair leads from the public forum to the landscaped roof of the plinth building that unites all the different building elements. This strategy creates a vast public forum and park between the parliament and the facilities of the Prime Minister, situating the public above the elected assembly members. The different building elements within this design are not opposed against one another, but coexist in one building ensemble with a contemporary aesthetic that allows visualizing new functions and meanings, neatly tying together all of Coop Himmelb(l)au’s ideas for this project and providing the Albania city with a political center they can be proud of.
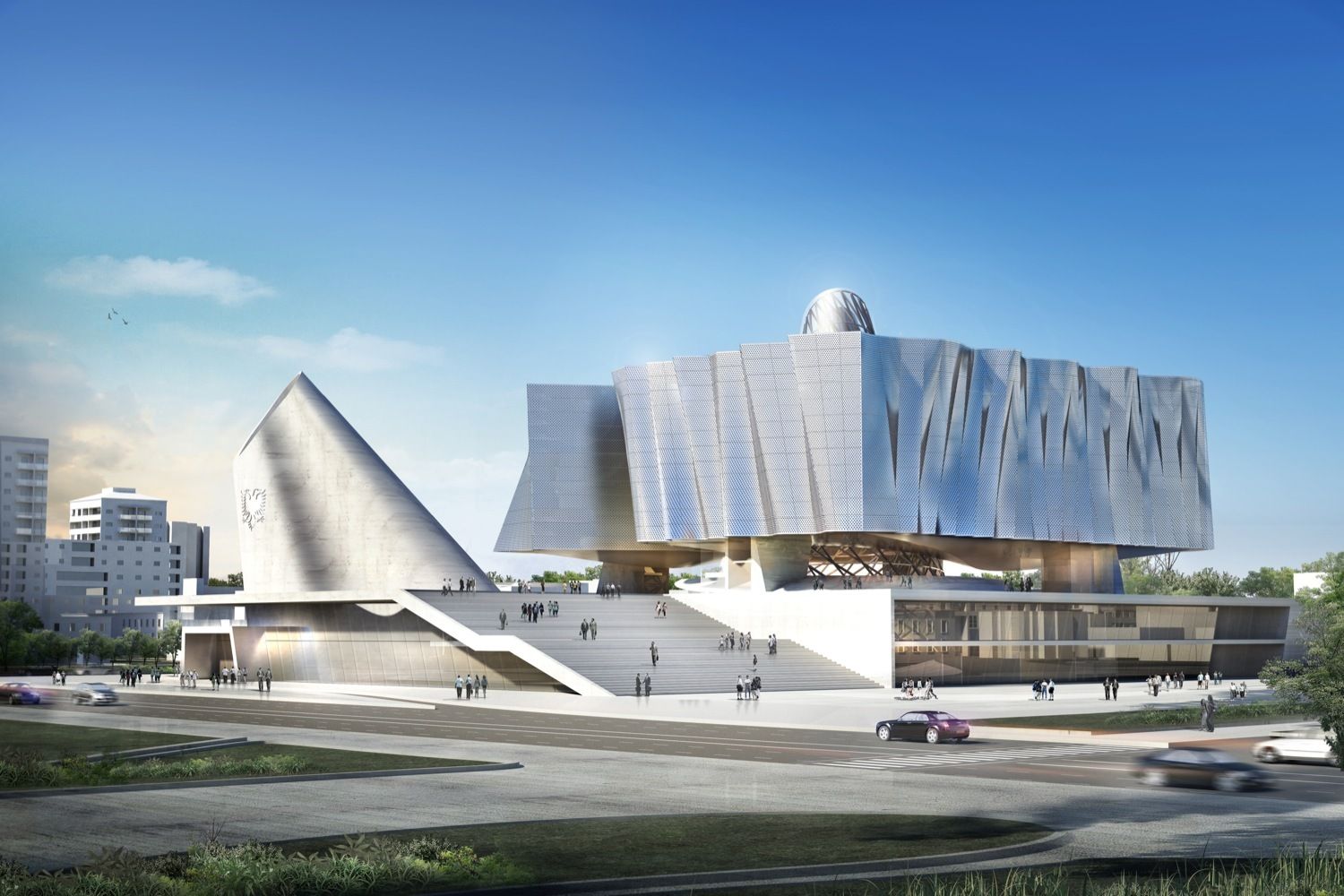
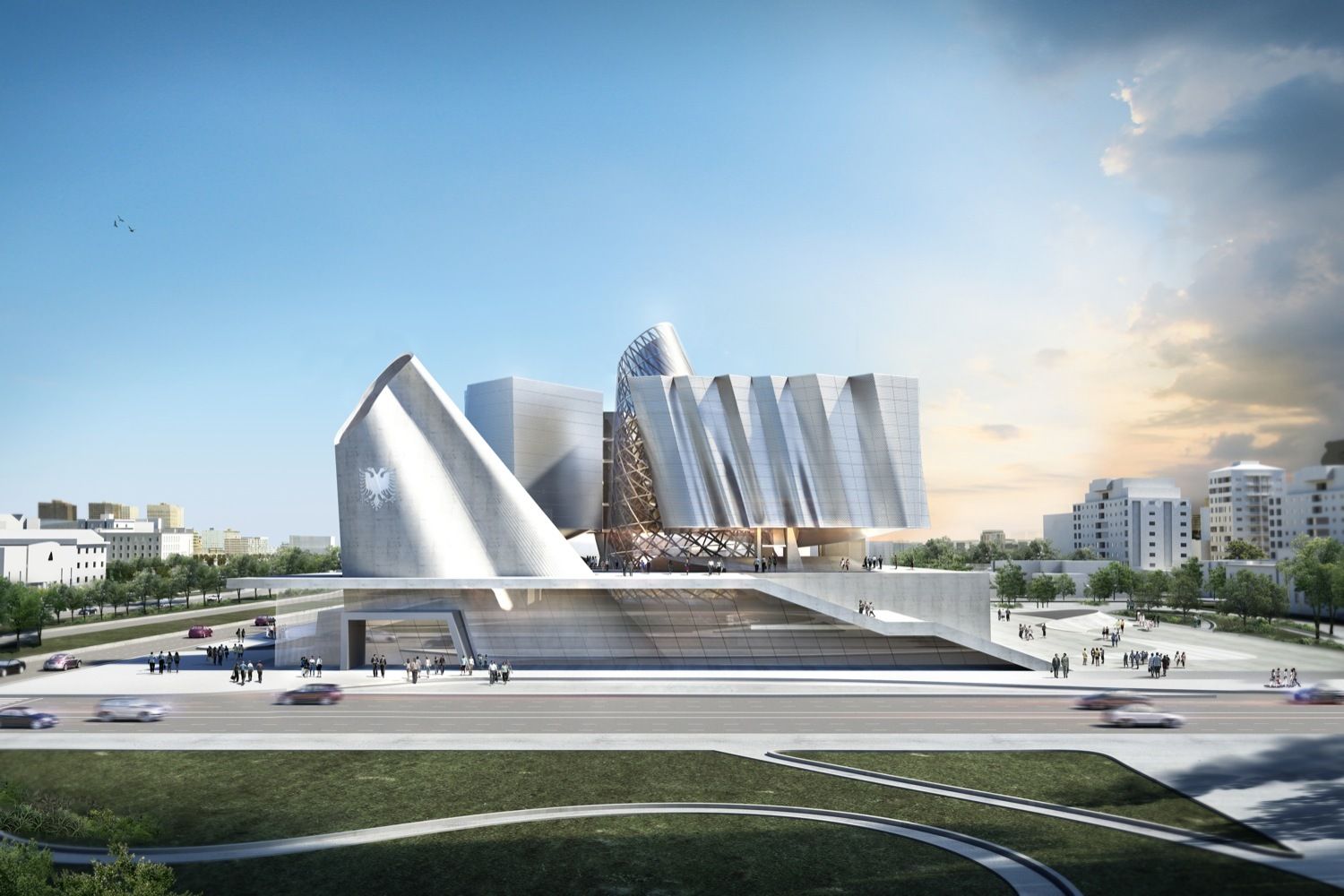
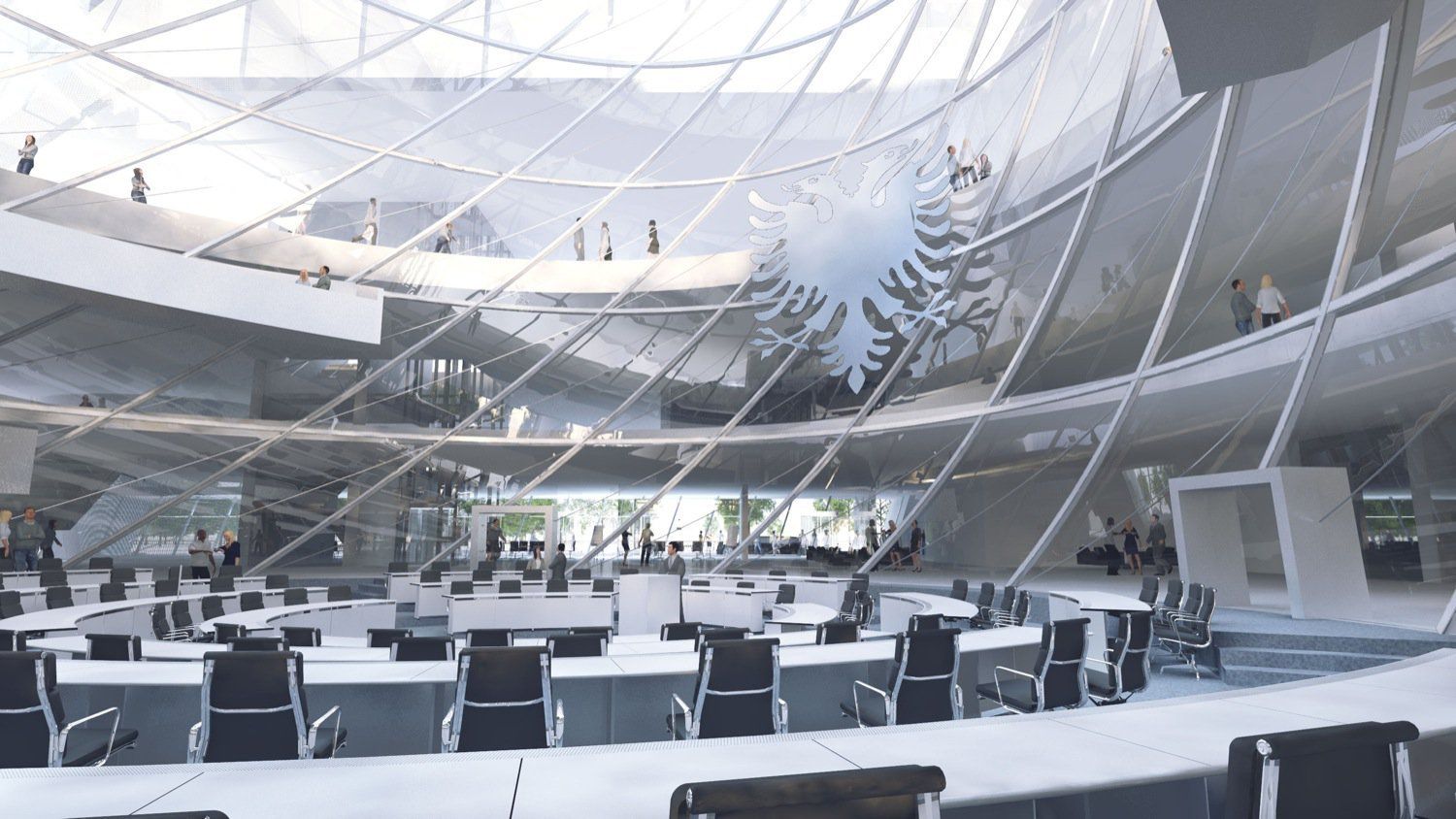
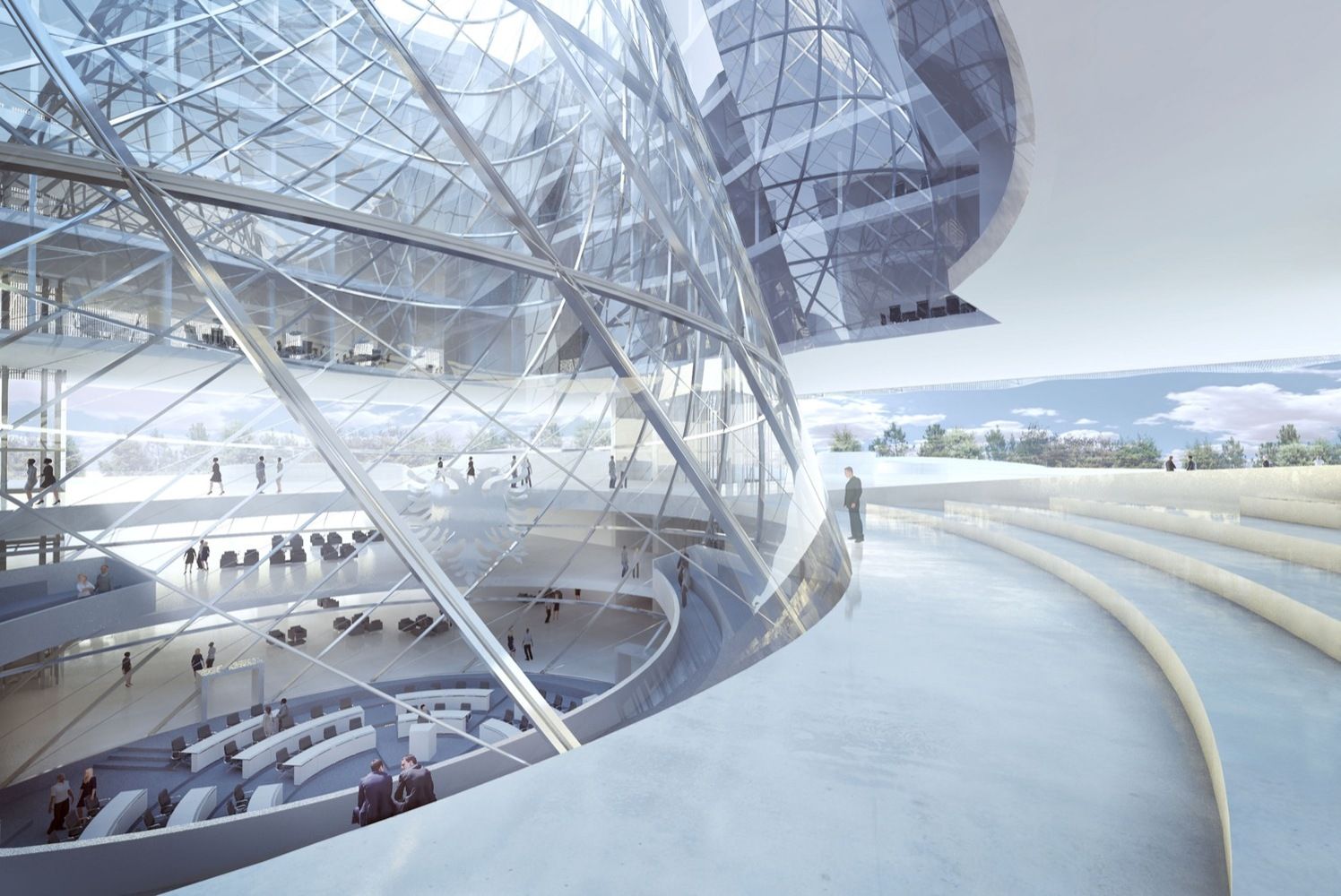
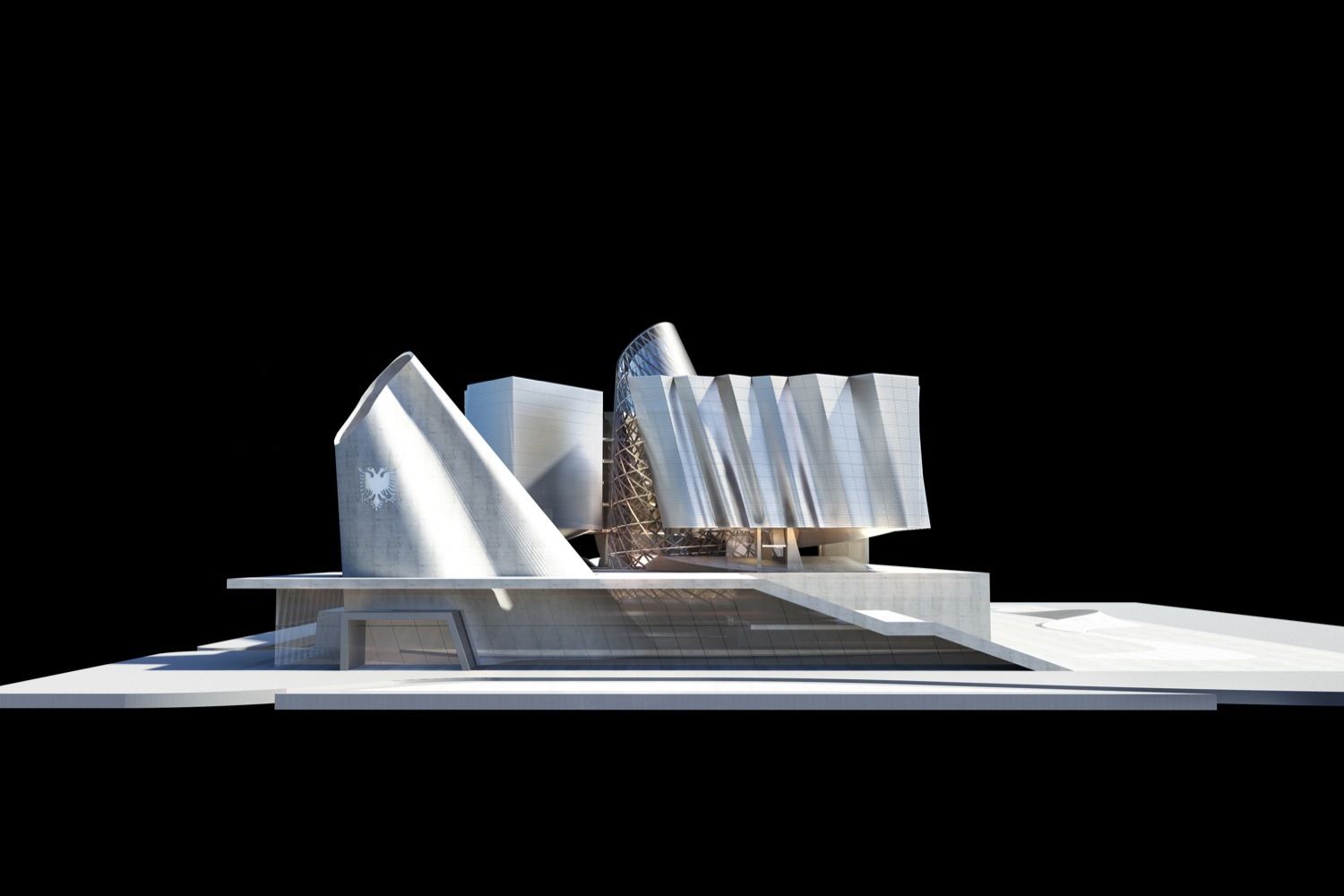
Courtesy of Coop Himmelb(l)au


