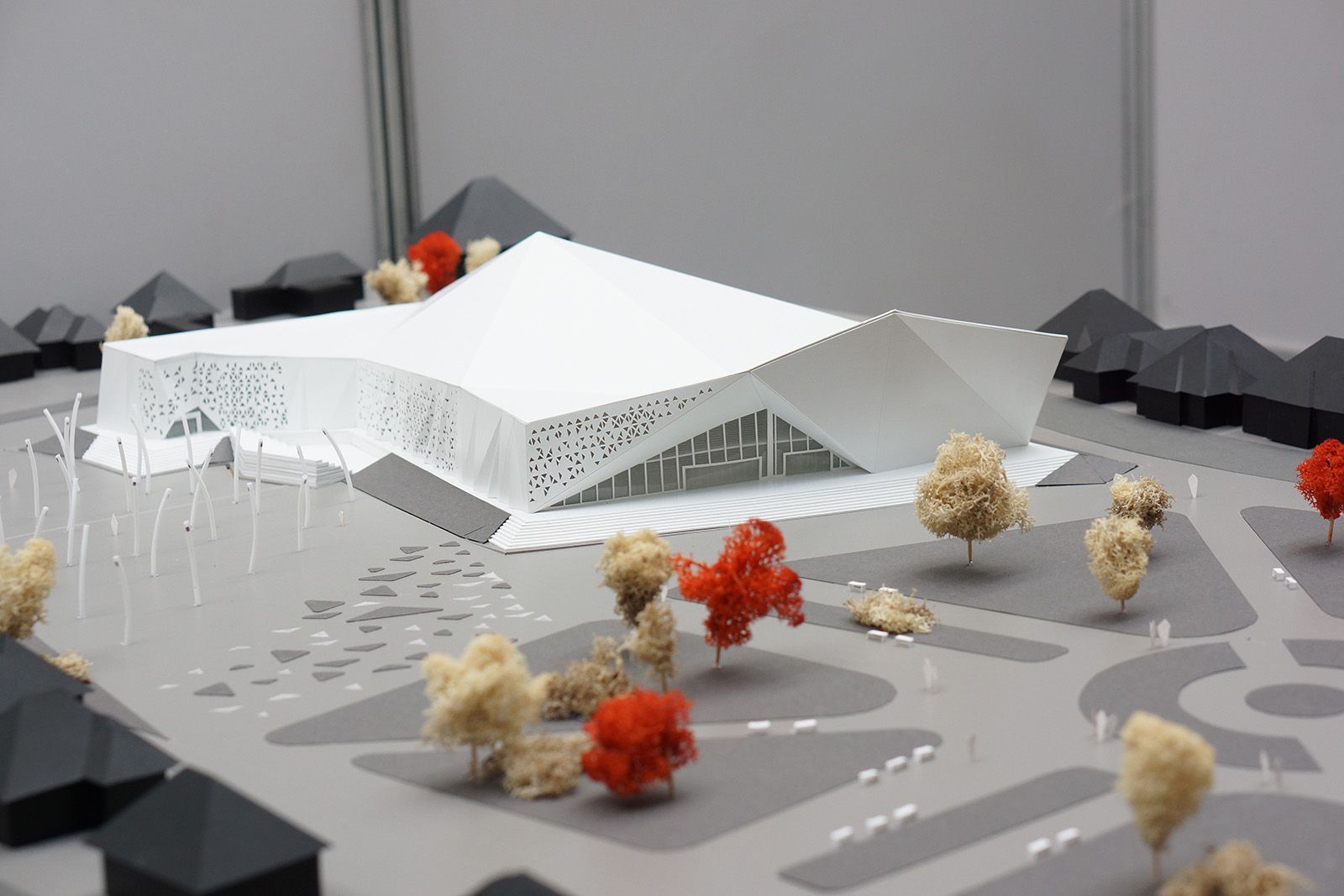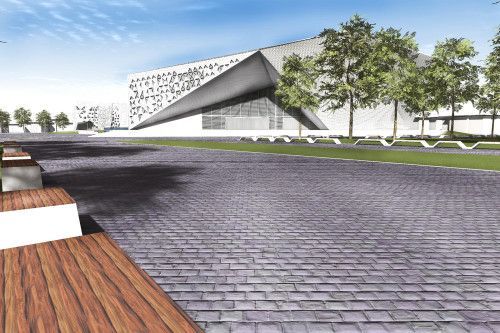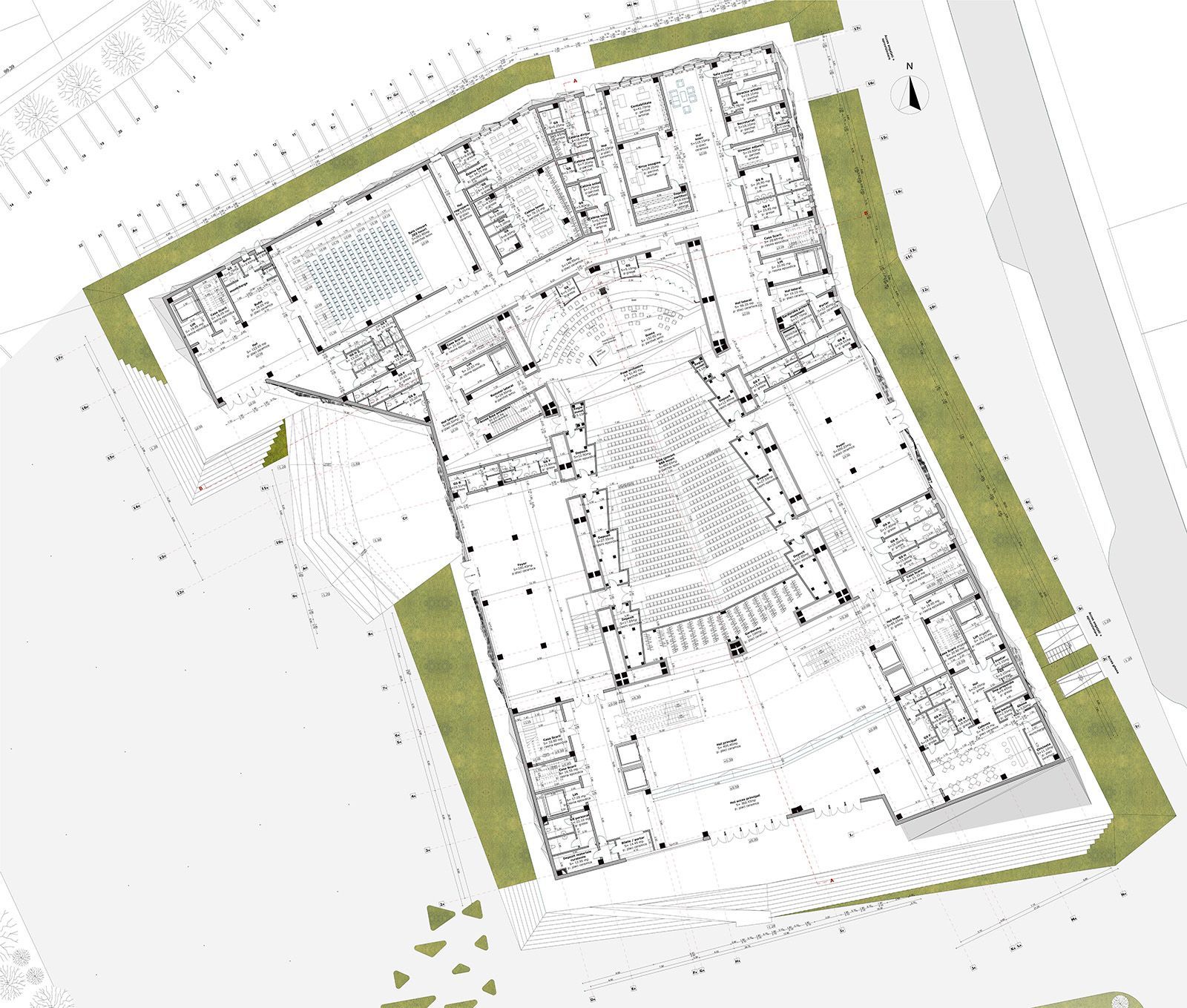The philharmonic hall’s geometry develops from the surrounding topography’s opposite. In this case, the landscape is flat and it felt the need of an accent illustra. Its positioning relates to an existing site (the park), a dynamic gesture of the historical counterpart as well as the resemblance of sound waves.The encompassing environment is completed by buildings that face each other and in contrast, a park which contributes to the site with an airy view. The construction is similar in design to tectonic stratification with interrupting faults whose strategic positioning point the way into the building’s interior. At night, the triangular shapes on every facade become more visible. They represent the genius loci focusing on the moldavian legacy-the national costumes. 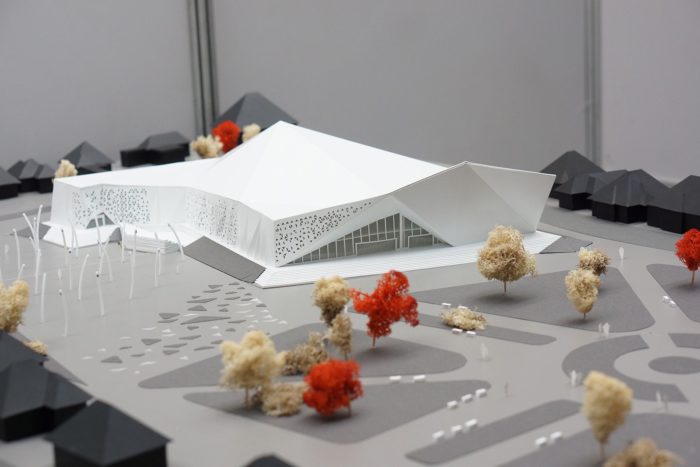
 Architectural conditions in the building’s interior are devolved into a subtle control of the motion sequences through their sensory perception. The main staircase develops a link between the park conducting the visitors into the building’s interior. The first foyer and reception desk are located close to the entry, also leading the guests to their seats at the ground floor level. The first floor seats are reachable by the symmetrical escalators located in the lobby leading to the gallery and cafeteria on the level above. Here, the relationship between interior and exterior connections is once again experienced by the glass-fronted southern facade. Secondary functions of the building are also located at the upper level.The concert hall is located at the center of the building like a shell anchored to the rock in the back, is connected to the foyer via two accesses on each level. This room offers a change of materials: wooden surfaces and sober colors come together in a warm, atmospheric spatial composition of suspenseful pace and focus the visitors’ perception on the performance.
Architectural conditions in the building’s interior are devolved into a subtle control of the motion sequences through their sensory perception. The main staircase develops a link between the park conducting the visitors into the building’s interior. The first foyer and reception desk are located close to the entry, also leading the guests to their seats at the ground floor level. The first floor seats are reachable by the symmetrical escalators located in the lobby leading to the gallery and cafeteria on the level above. Here, the relationship between interior and exterior connections is once again experienced by the glass-fronted southern facade. Secondary functions of the building are also located at the upper level.The concert hall is located at the center of the building like a shell anchored to the rock in the back, is connected to the foyer via two accesses on each level. This room offers a change of materials: wooden surfaces and sober colors come together in a warm, atmospheric spatial composition of suspenseful pace and focus the visitors’ perception on the performance.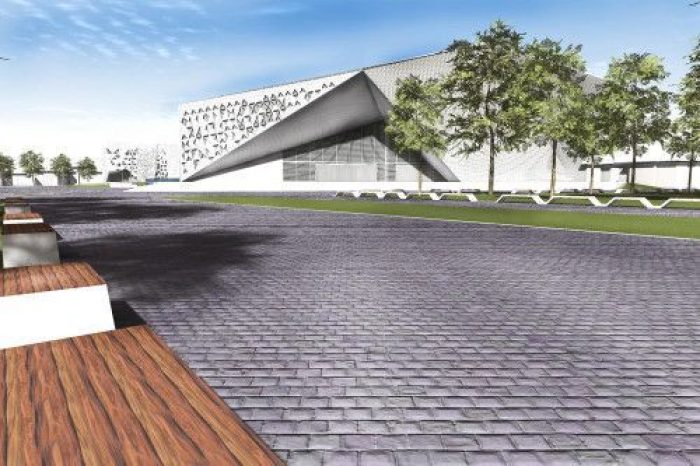
Project : The philharmonic hall
Designer : Lavinia Grădişteanu
School : Cluj Napoca Technical University – Architecture and Master Planning Faculty, Romania
Adviser : PhD. Arch. Romulus Zamfir
plan
elevation
Courtesy of Lavinia Grădişteanu


