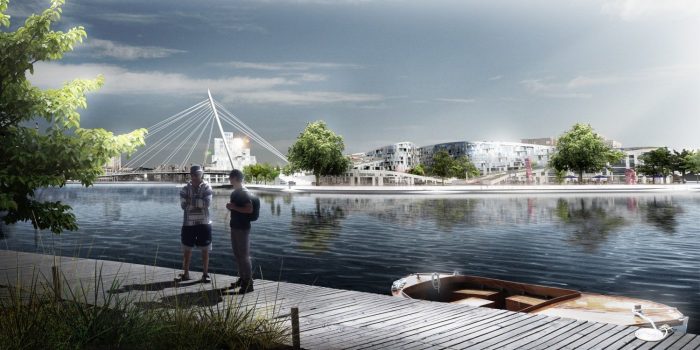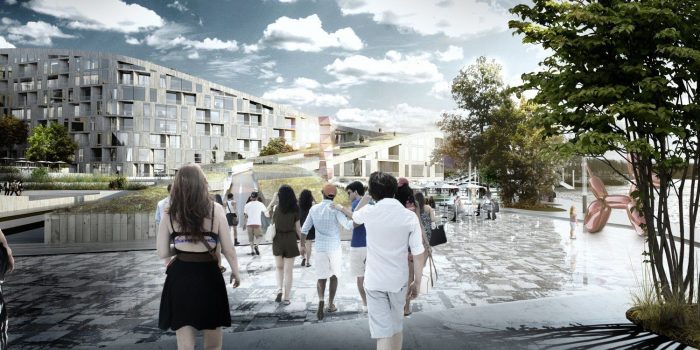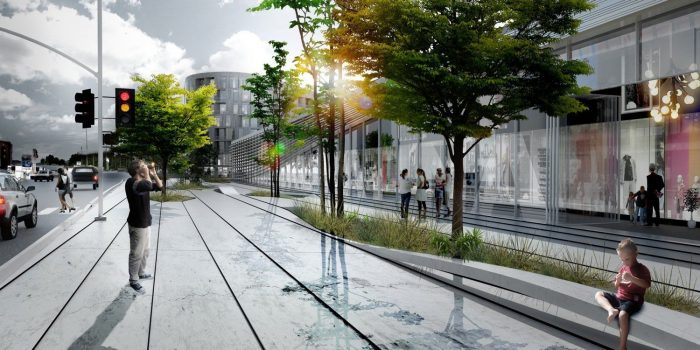Line is often a term used when talking about the elements of design, but it goes far beyond architecture itself. The idea of a line has so many implications. It can be a literal line or a metaphorical line, straight or curved, short or long, etc. There’s a flexibility about what a line is that becomes well suited for architecture because it’s looseness can be exploited and abstracted easily, making it appear more remarkable than how a line is usually imagined.
The Red Line was a proposal designed by BIG and won the competition for a new urban area around the existing Ratina sports stadium in Finland. To best utilize the diversity of the area and the existing qualities of the site, the proposal separated the space into three zones. The first zone consists of a point houses build upon pillars in the water all of varying height and having a pixilated profile. These houses contain offices, commercial and cultural space on the ground floor, engaging the public life on the waterfront, where the upper floors are private residences with accessible rooftop gardens. With this system in place BIG’s idea to avoid privatization and domestication of public space is beginning to show, representing a scheme that is carried though the rest of the zones helping to connect them.
” The tip of the peninsula was defined as the second zone and includes an urban perimeter block that holds residences. The shape was interestingly determined by referencing the running track around the nearby stadium and fitting it to the space so that it no longer retained it’s oval shape but instead a weaving line. With both ends of the structure touching the ground, the roof of the building becomes a hiking path for the public to enjoy as the building rises up in conjuncture with the existing topography.
The line comes to an end at zone three with a building used to extend the spectator stands for the stadium as well as provide space for retail and offices. The south façade of the building opens up to the street to invite people in and further connect the structure to the street and already established buildings. Even though a line connecting all the developments are shown in some of the images, it’s unclear if this line would actually exist on the site or not. In any case the way the red line changes shape and function as it moves through the site demonstrates its versatility, and even if it wasn’t there the relationships between the buildings are so strong that the idea could still be seen.
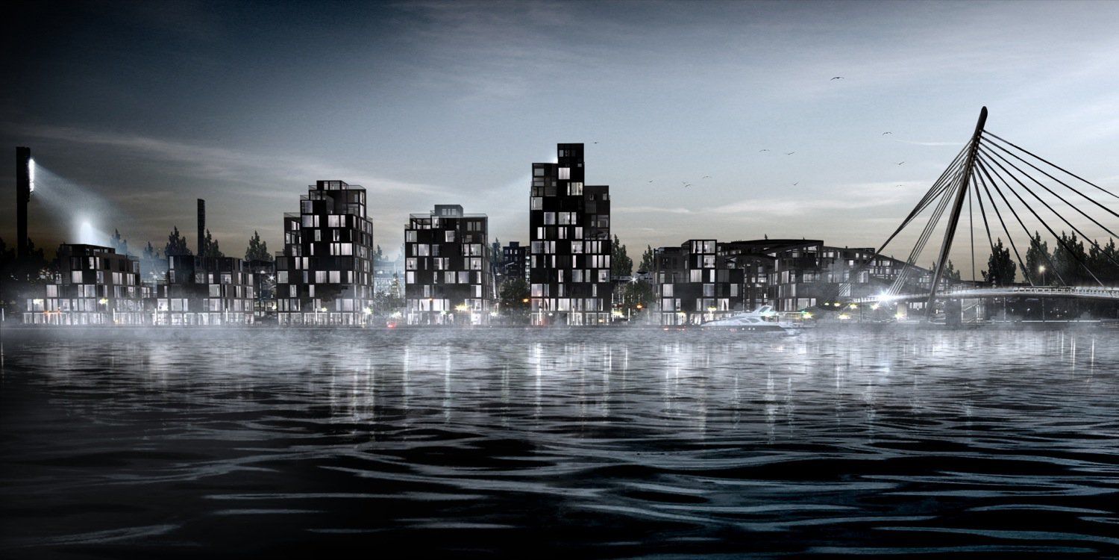
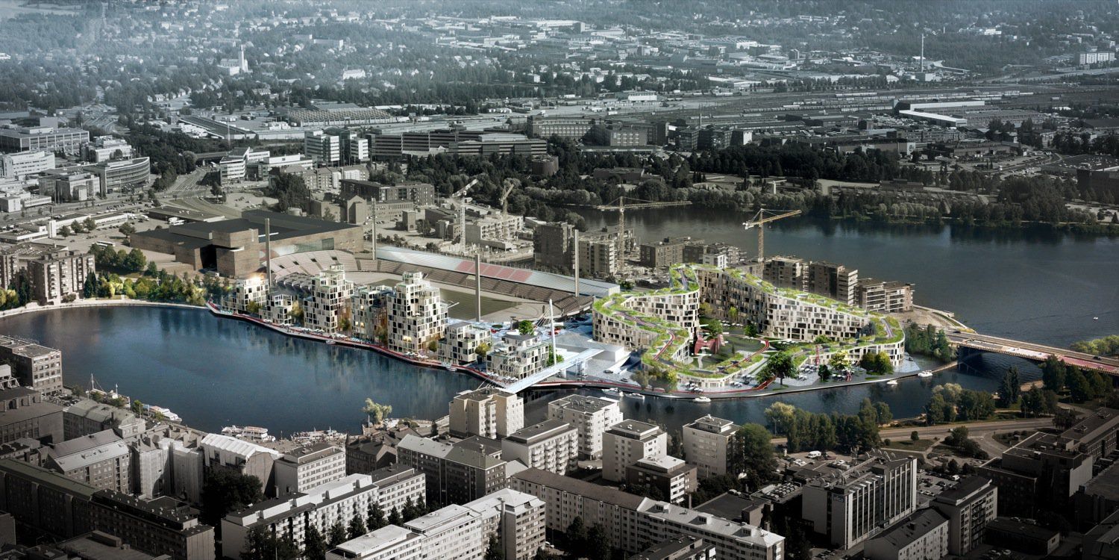
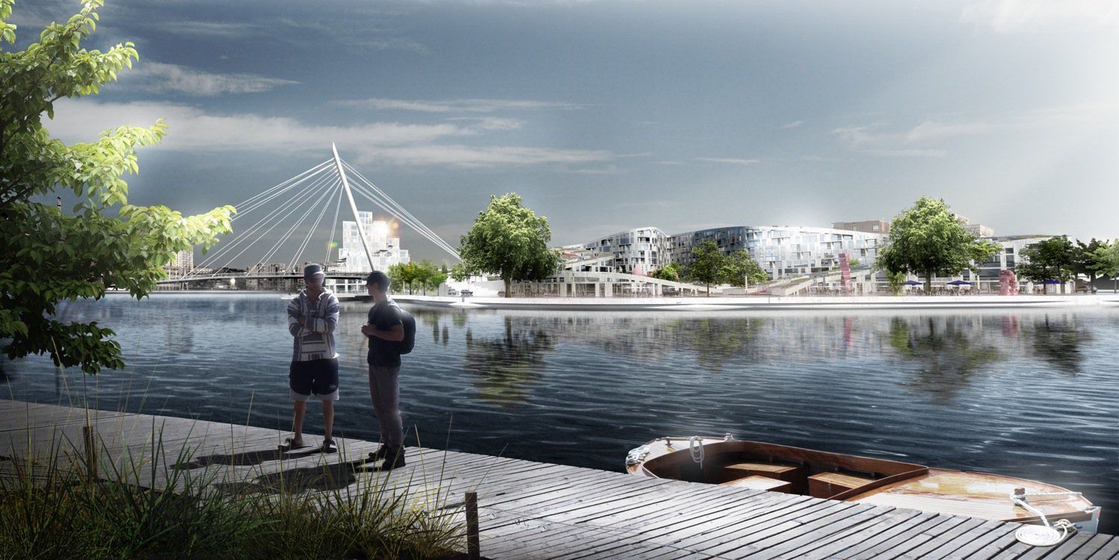
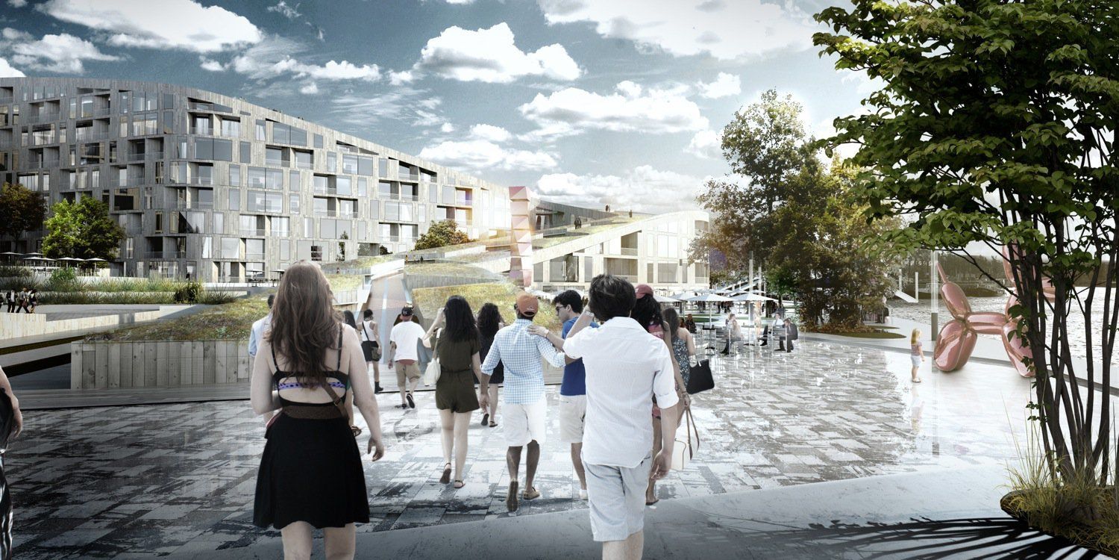
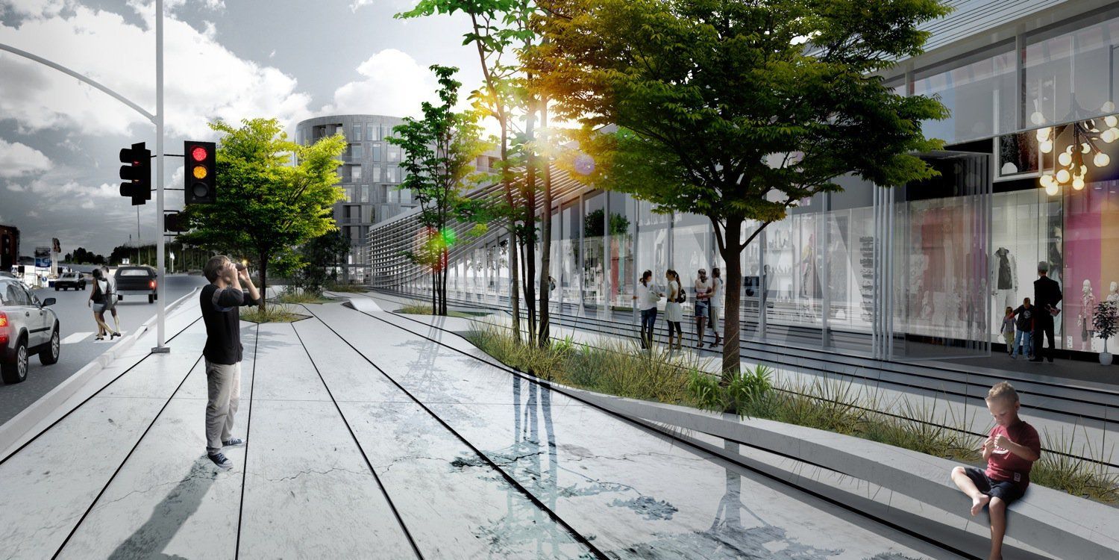
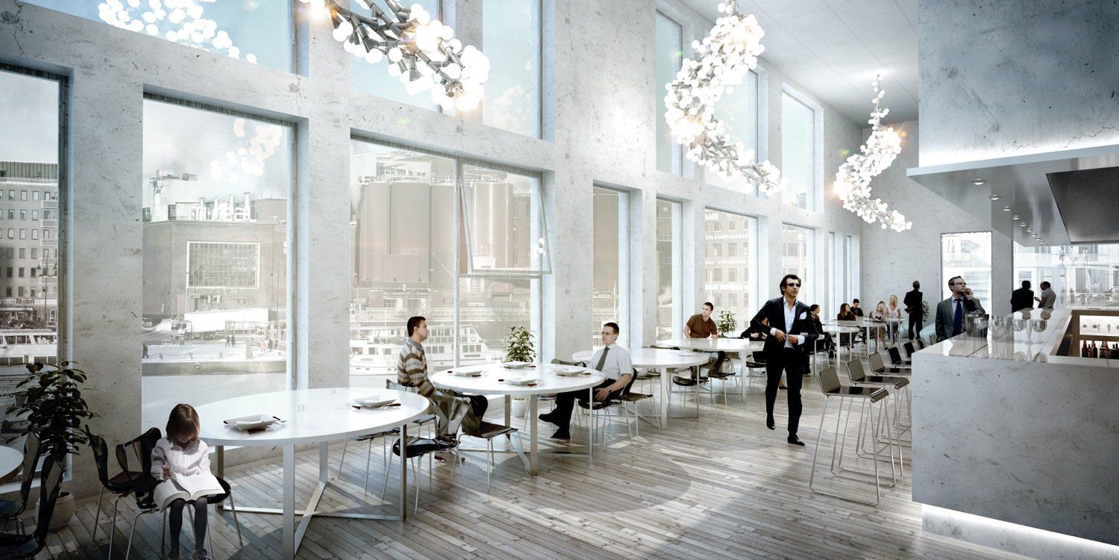
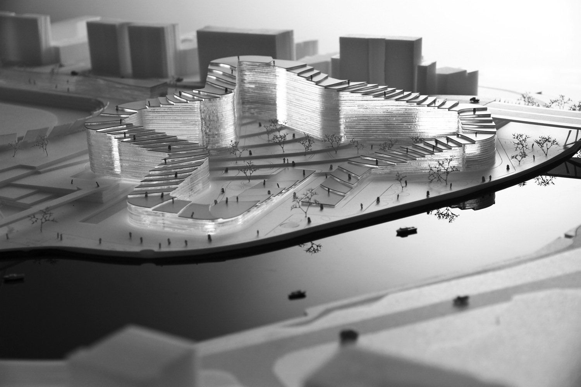
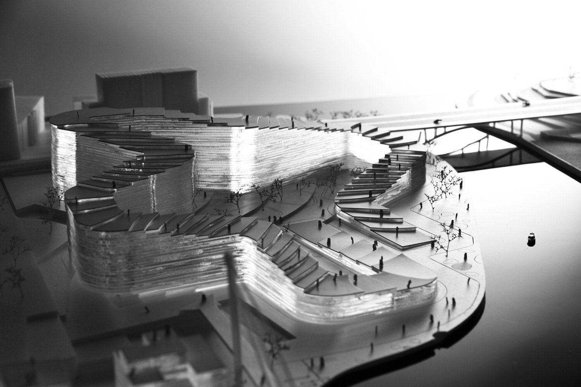
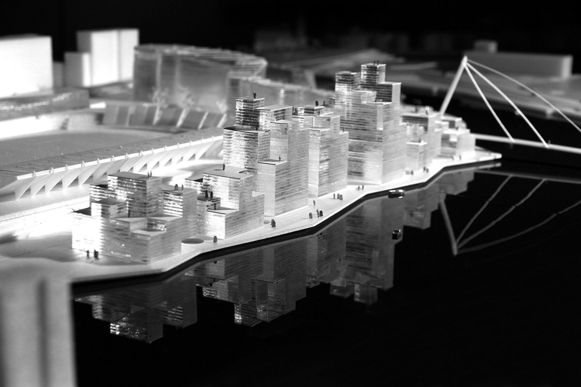
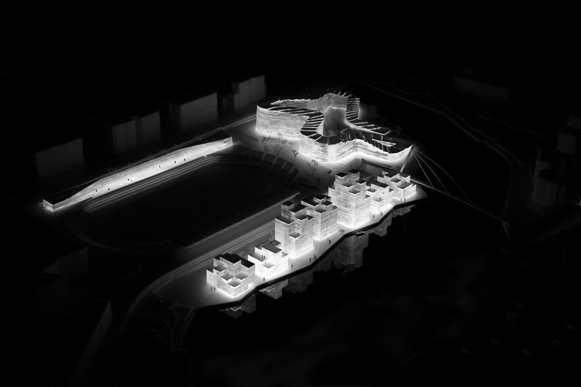
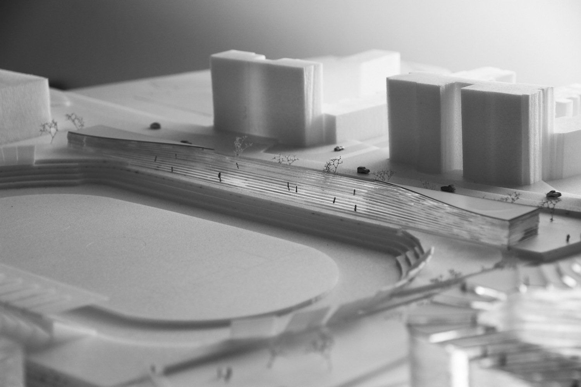
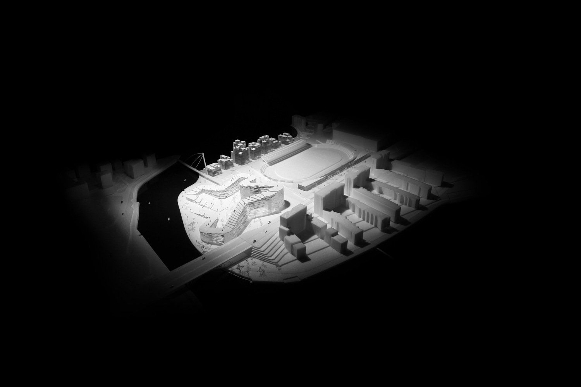
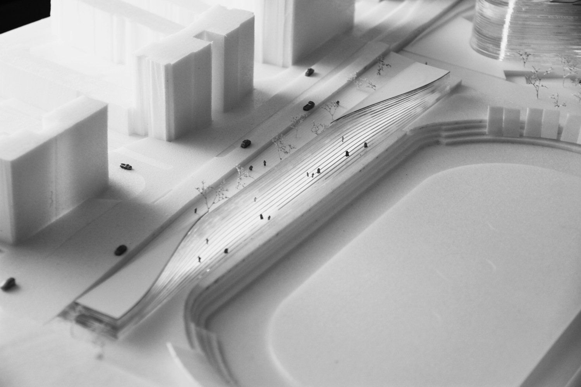
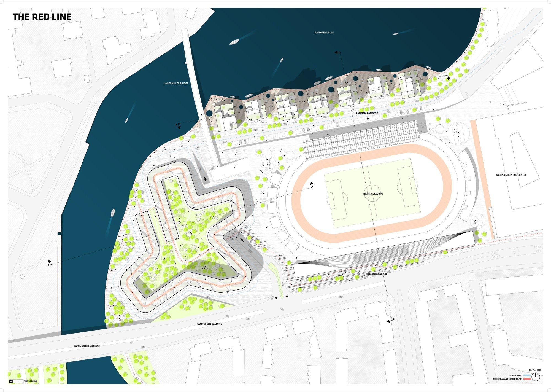





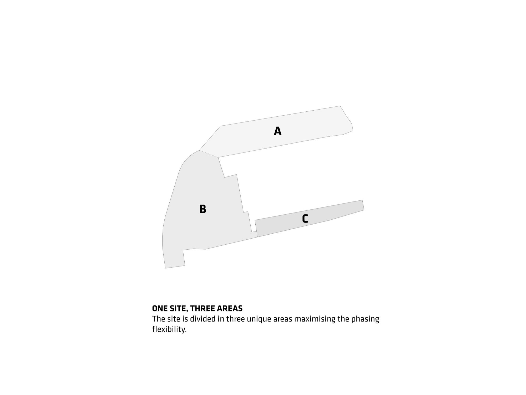
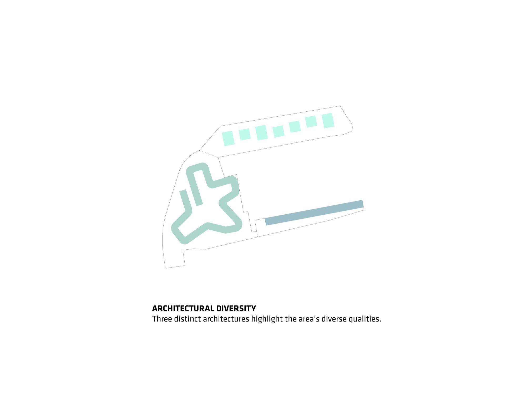
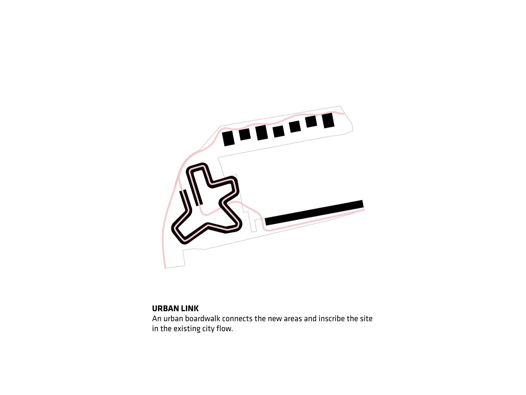
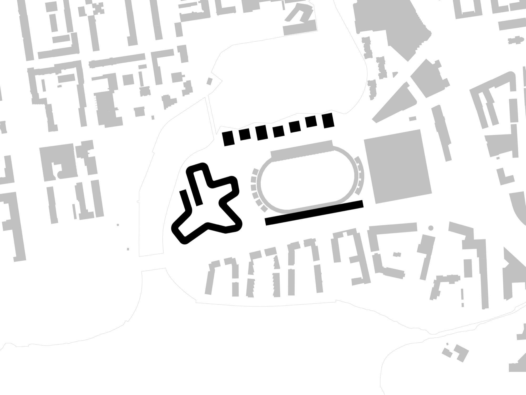

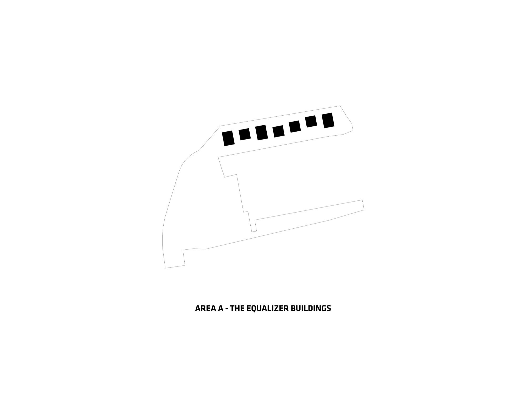
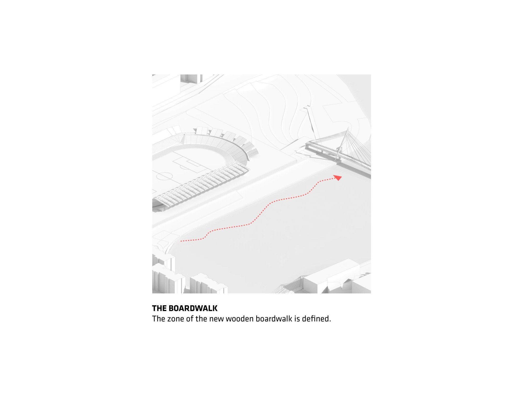

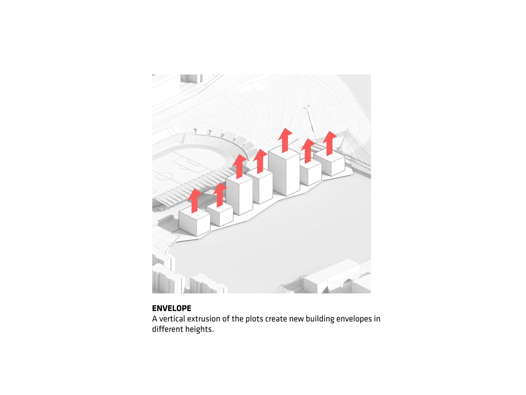
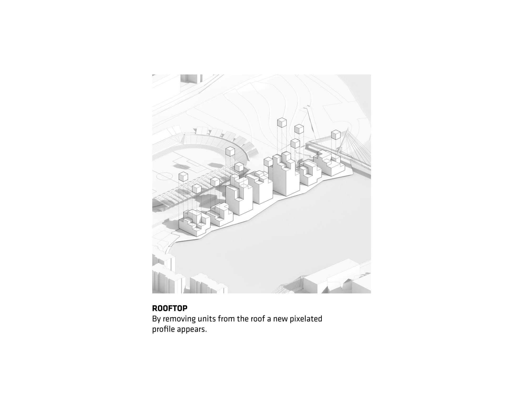

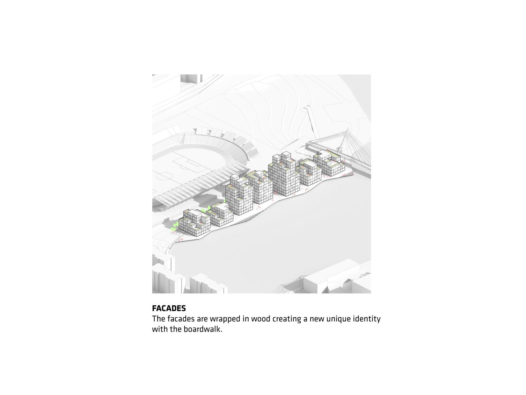
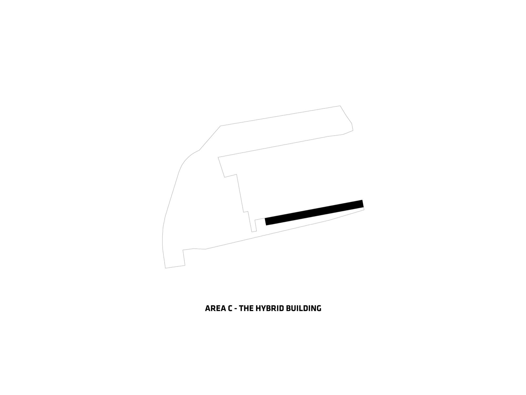
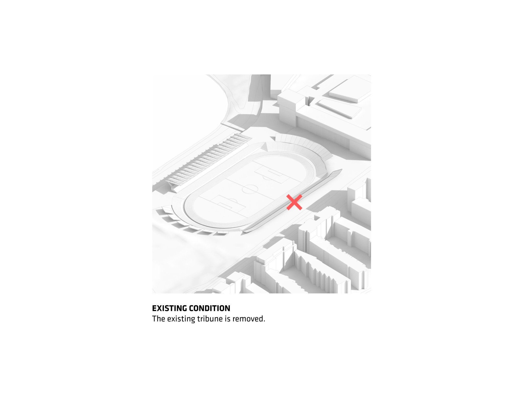
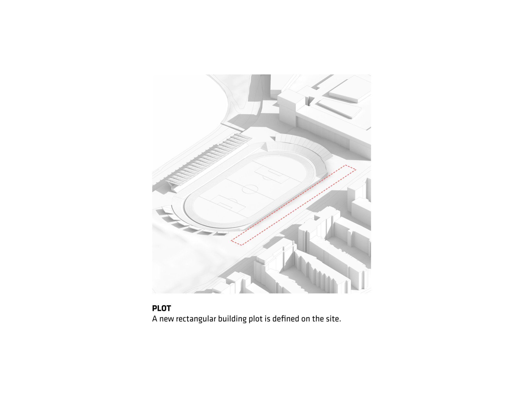
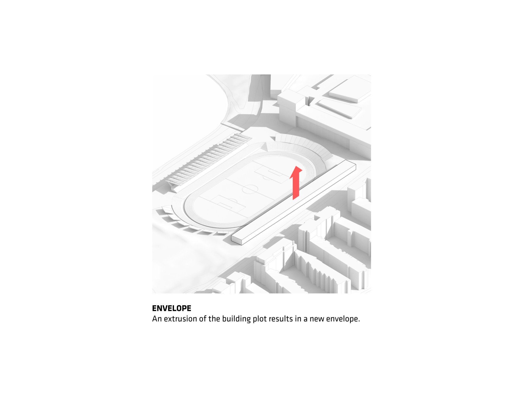
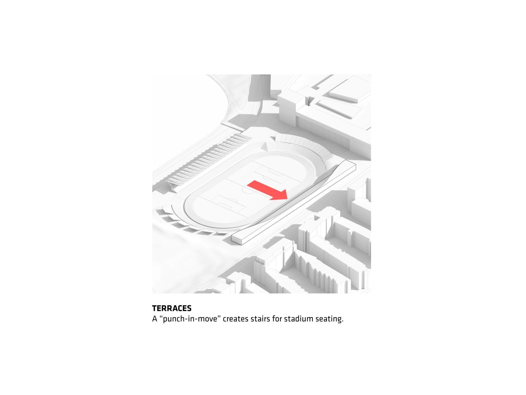
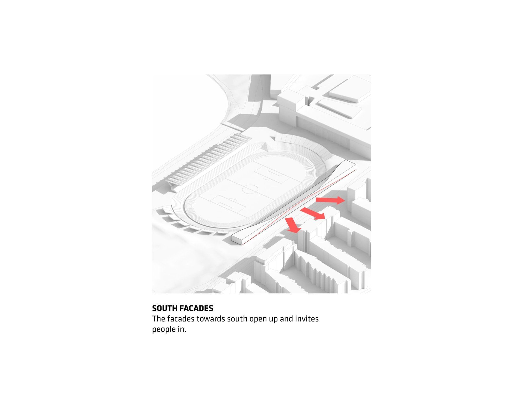
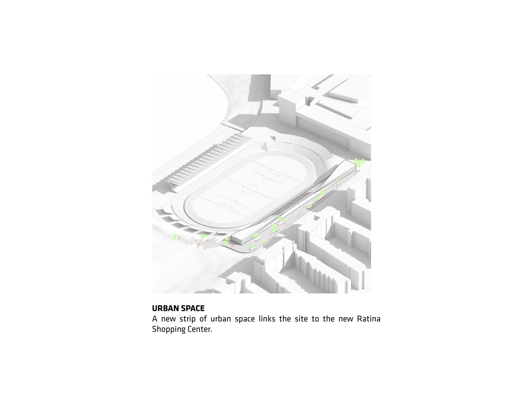
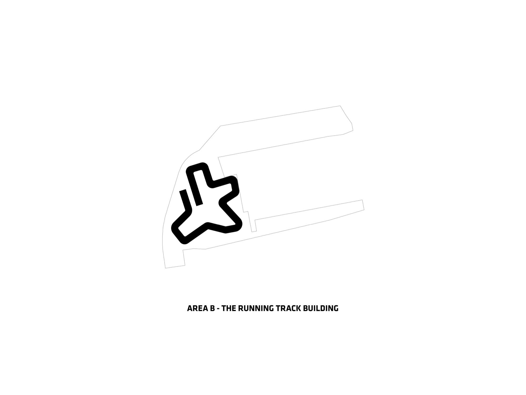

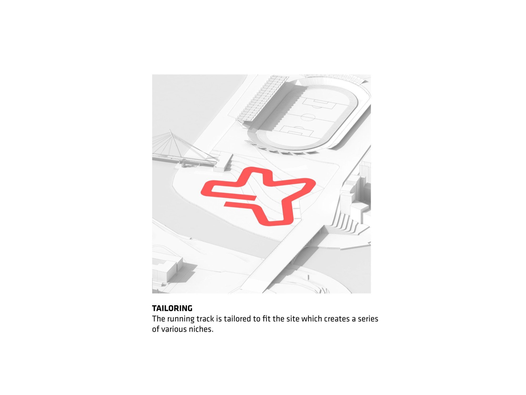
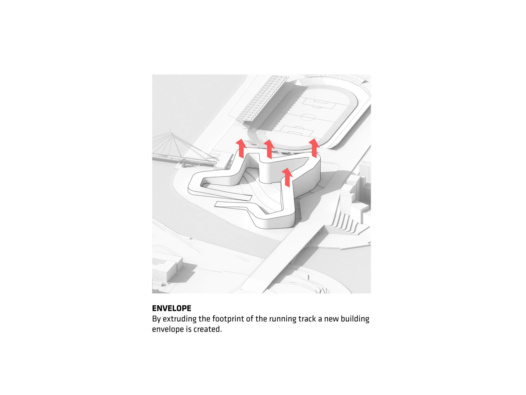
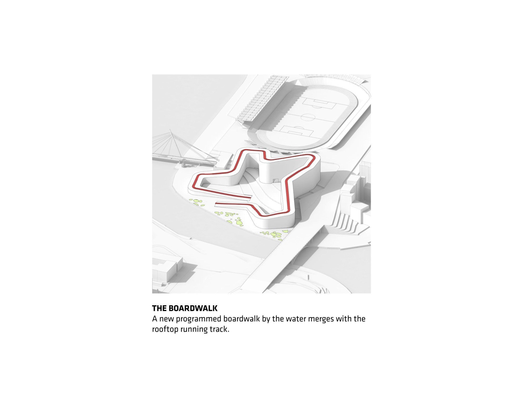
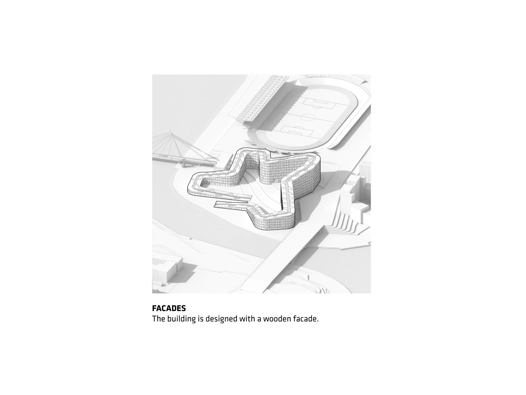
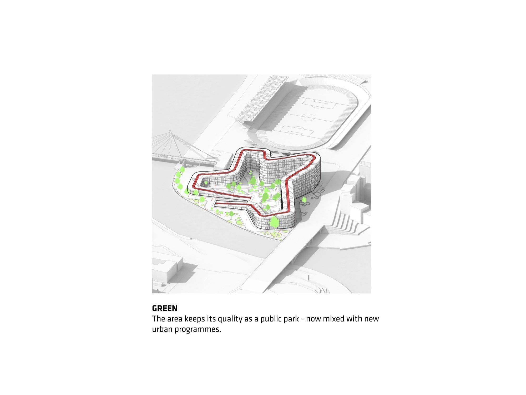
Courtesy of BIG


