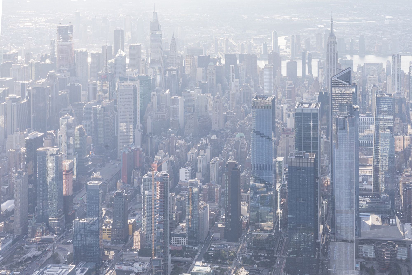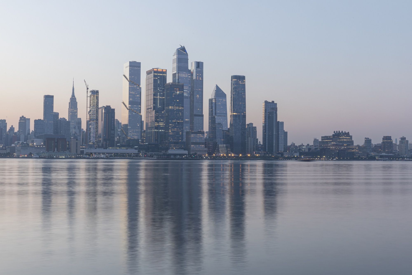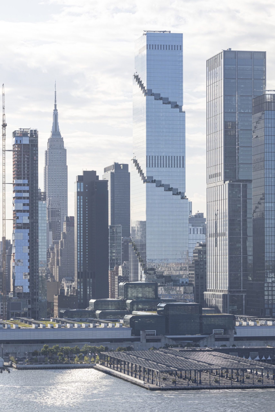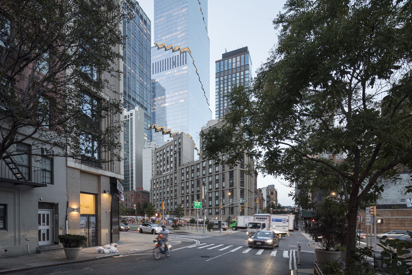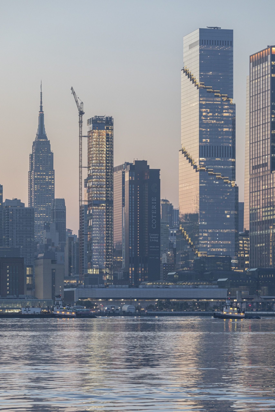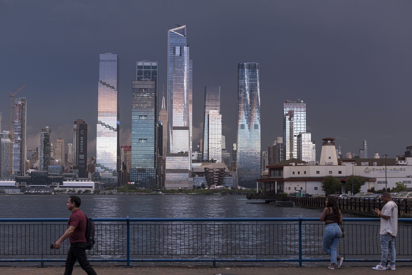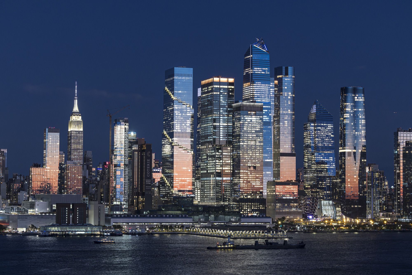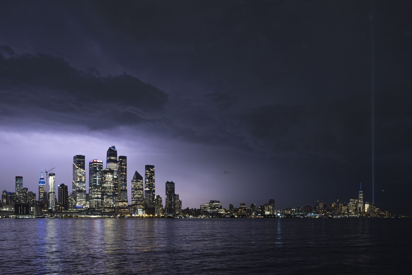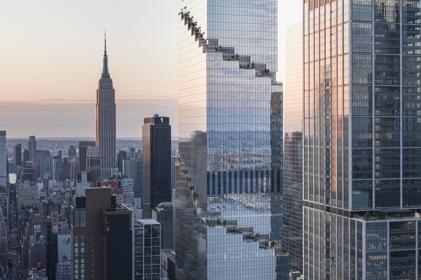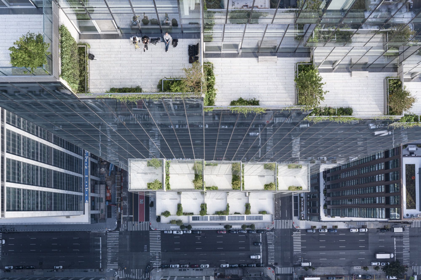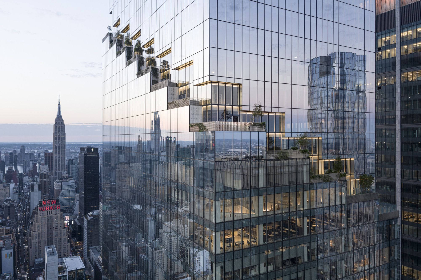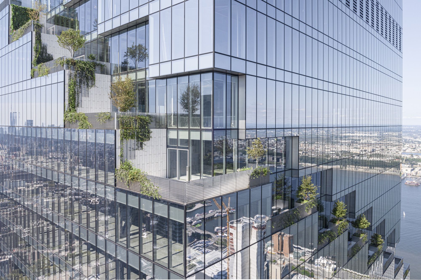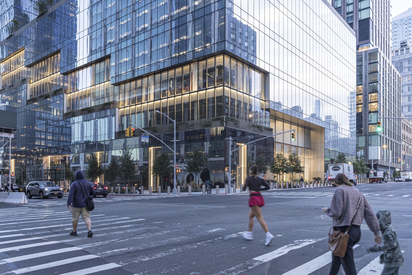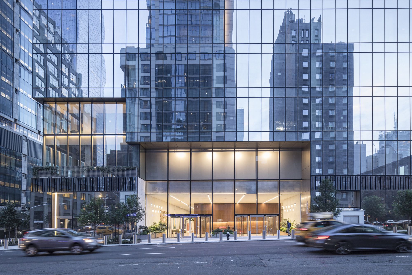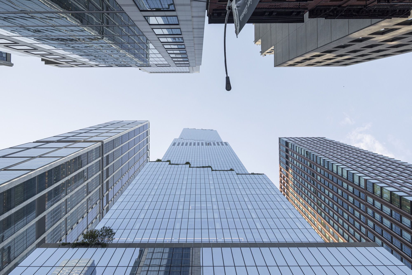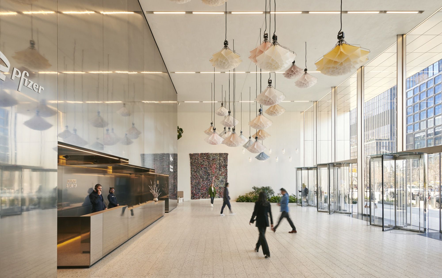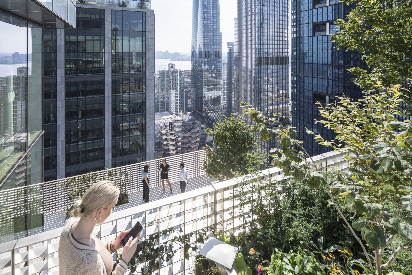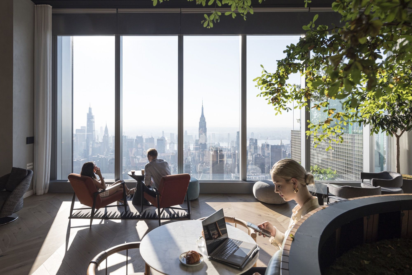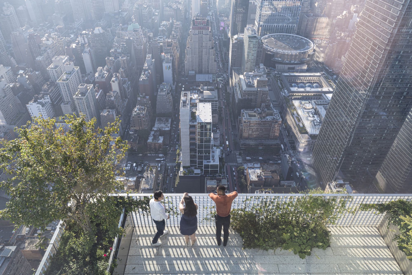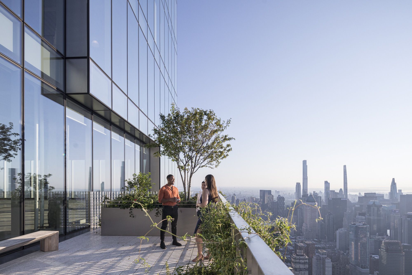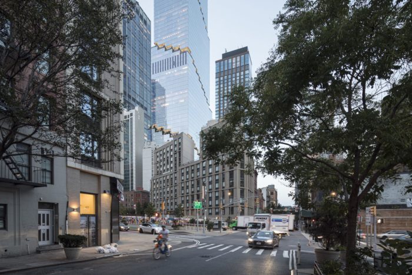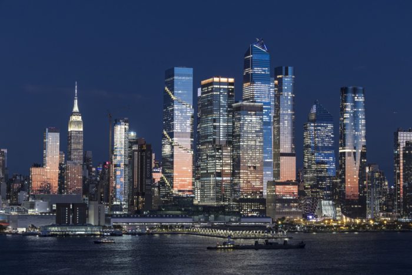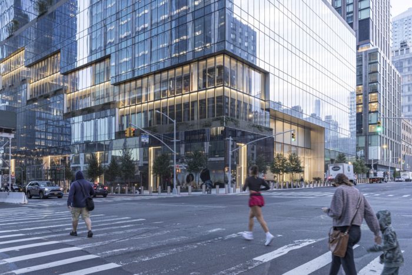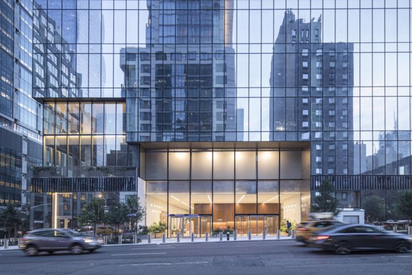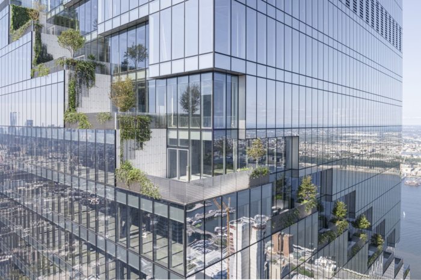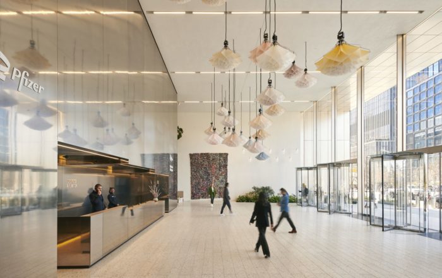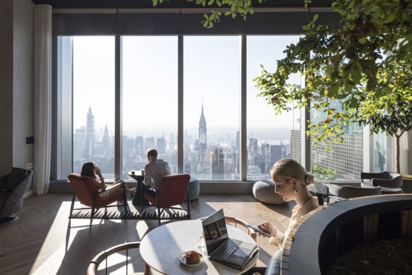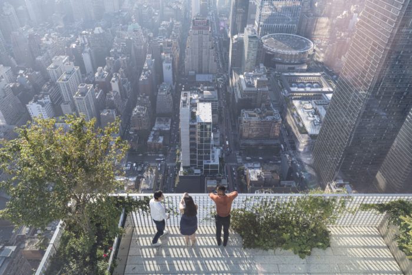BIG Completes Award-Winning The Spiral Tower in Manhattan
Recently crowned the “Best Tall Building” in its category worldwide during The Council on Tall Buildings and Urban Habitat’s annual conference, The Spiral boasts a remarkable feature that seamlessly integrates with the surrounding environment. It visually extends the adjacent High Line Park landscape, creating a visual connection that spirals up and around the building’s exterior. This unique design element enables access to verdant outdoor terraces on the building’s 66 stories.
The doors of The Spiral have swung open to welcome prominent companies, including Pfizer, Debevoise & Plimpton, Turner Construction, and HSBC, among others. Situated on West 34th Street between Hudson Boulevard and 10th Avenue, this extraordinary commercial high-rise is a neighbor to the elevated High Line and Bella Abzug Park on Manhattan’s western side.
The tower, designed through the collaborative efforts of BIG, Adamson Associates, and structural engineer WSP Cantor Seinuk, stands tall at 66 stories and boasts a total floor area of 2.8 million square feet, reaching a remarkable height of 1,031.5 feet. The Spiral is actively pursuing LEED Silver certification as a testament to its sustainability. Notably, this tower represents BIG’s inaugural achievement of a completed supertall and a fully realized commercial high-rise in New York
As one gazes up from street level, The Spiral commands attention with its soaring presence and an extraordinary ribbon of greenery that seamlessly extends the enchantment of the High Line, transcending West 34th Street and painting a captivating picture in the Manhattan skyline. The tower’s facade, fashioned from glass panels, presents a beautiful sight to passersby, offering a glimpse into its luminous and open lobby.
This visual masterpiece lobby is adorned with exquisite artwork courtesy of the Dutch studio DRIFT and a lavish canopy of flourishing plants. Accessibility is ensured via entrances on both Hudson Boulevard and 10th Avenue. A nod to the building’s rich surroundings, The Spiral’s lobby weaves together seven distinct metals, paying homage to the region’s industrial heritage, and even features floor panels meticulously sized to match the exact dimensions of the precast concrete planks that span the entirety of the High Line.
The Spiral’s architectural concept involves a gradual reduction in its volume as it ascends, adhering to the prescribed zoning envelope of the site. Its design language is reminiscent of iconic Manhattan skyscrapers like the Empire State Building and Rockefeller Center, characterized by its artful stepping elements. Simultaneously, the tower’s slim proportions and the application of contemporary materials and intricate detailing imbue it with the defining features of modern high-rise architecture.
A cascading, landscaped terraces and hanging gardens gracefully ascend the tower, spiraling upward to form a distinctive, unbroken green band enveloping the building’s exterior. This remarkable design feature offers every office floor convenient access to its terrace space.
Featuring an expansive outdoor area of around 13,000 square feet, The Spiral’s Landscape is a pioneering project in New York City. It is the first of its size installed at or above the 300-foot elevation mark. The ground cover predominantly comprises native American prairie plant species known for their resilience against strong winds and drought conditions.
The building’s ascending design incorporates a multi-layered approach to landscaping. The second layer features shrubs and taller bushes known for their winter blossoms as it mounts. At the pinnacle of the design, single- and multi-stem trees that begin flowering as early as February are included, complemented by vertical trellises adorned with English and Boston ivy, both of which retain their leaves during the winter months. The choice of plant species varies on each side of the building, considering factors such as sun exposure and resilience against strong winds.
The Spiral provides breathtaking panoramic views of Manhattan, the Hudson River, and New Jersey from its ascending accessible terraces on each floor. Several floors feature a double-height amenity space, and there’s an option to connect adjacent floors using a grand staircase, promoting interaction between colleagues and offering an alternative to elevators. At the summit, on the 66th floor, The Spiral introduces its exclusive ZO Clubhouse, designed for people to come together, interact, and rejuvenate in a private lounge or on the open-air terrace.
Indeed, The Spiral prioritizes a contemporary office environment that effortlessly integrates nature and adapts to the changing needs of its occupants. It accomplishes a seamless indoor-outdoor connection by providing a generous ceiling height and utilizing specially coated exterior glass to maximize the penetration of natural light. Furthermore, its efficient water management system collects and recycles excess rainwater to nourish the tiered landscaping, resulting in substantial annual water savings totaling millions of gallons. This eco-conscious approach encourages sustainable irrigation and cements The Spiral’s status as a green and environmentally responsible addition to the Manhattan skyline.
Project Info:
Architects: Bjarke Ingels Group
Area: 2800000 ft²
Year: 2023
Photographs: Laurian Ghinitoiu
Manufacturers: Terrazzo & Marble
Partners In Charge: Bjarke Ingels, Daniel Sundlin
Technical Director: Douglass Alligood
Project Leader: Dominyka Voelkle
Client: Tishman Speyer
Collaborators: Adamson Associates, Turner Construction, WSP Cantor Seinuk, Cosentini, Langan, Edgett Williams Consulting Group, Thornton Tomasetti, Heintges, Vidaris, Entek Engineering, FMS, Pandiscio, Doyle Partners, Squint Opera, Siteworks, Northern Design, Space Copenhagen, Michaelis Boyd, Studio Drift, Banker Steel, Roger & Sons, Permasteelisa, CMI, Vitrocsa, W+ W, Top Shelf Electric, Otis, National, Bamco, Garcia, Jacobson & Company, Cooper Plastering, Sponzilli, JBB, BIG Landscape, BIG Ideas
City: New York
Country: United States
