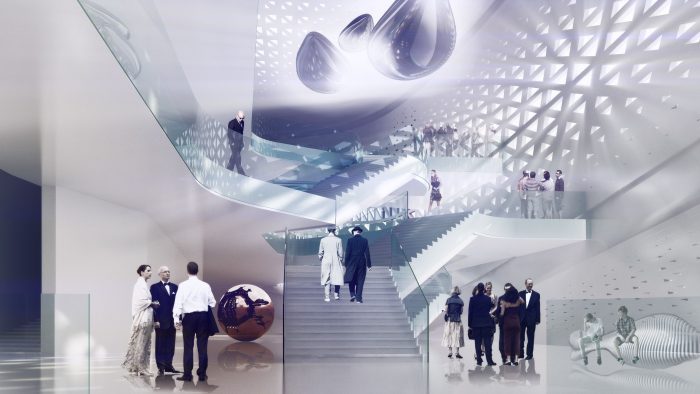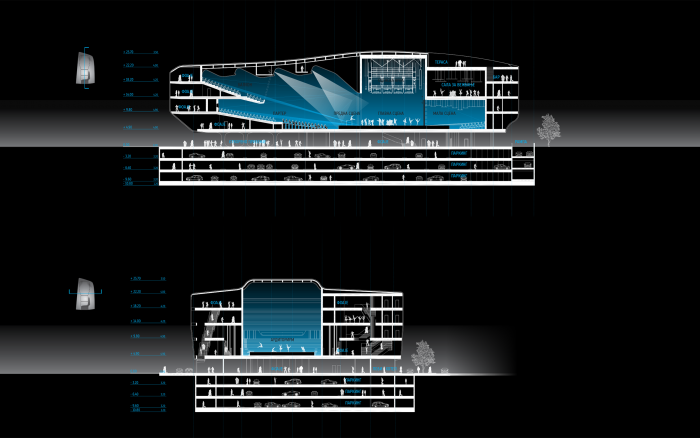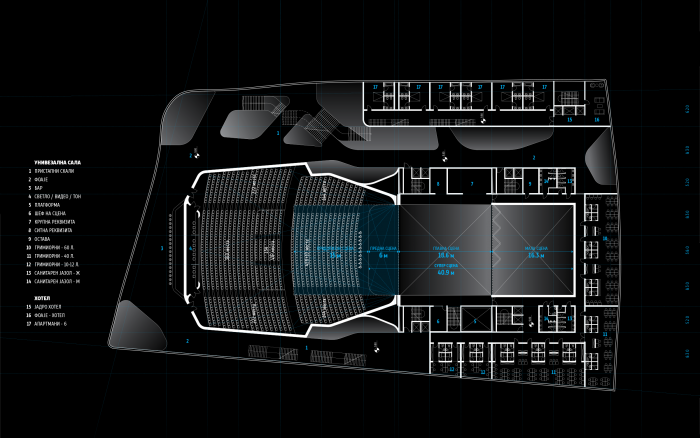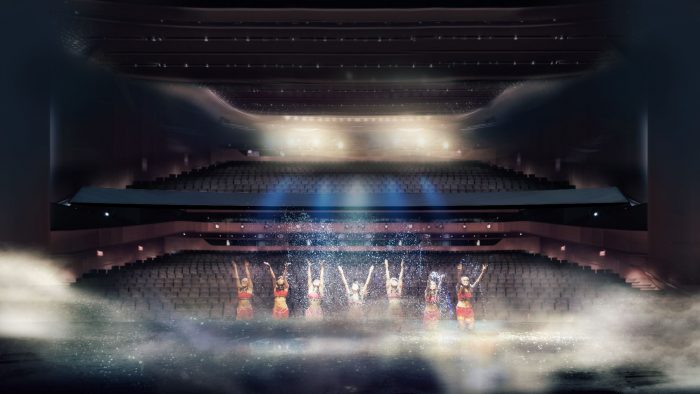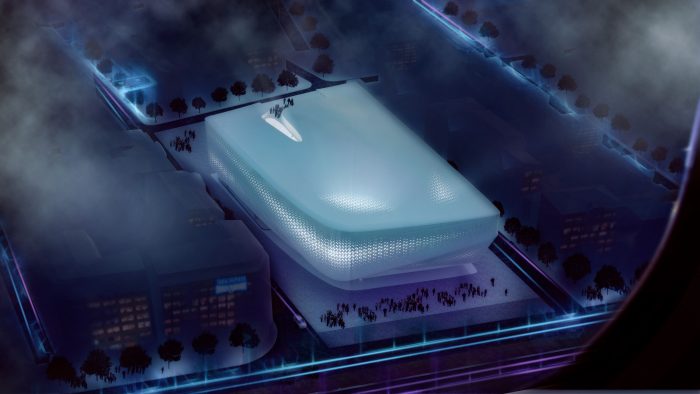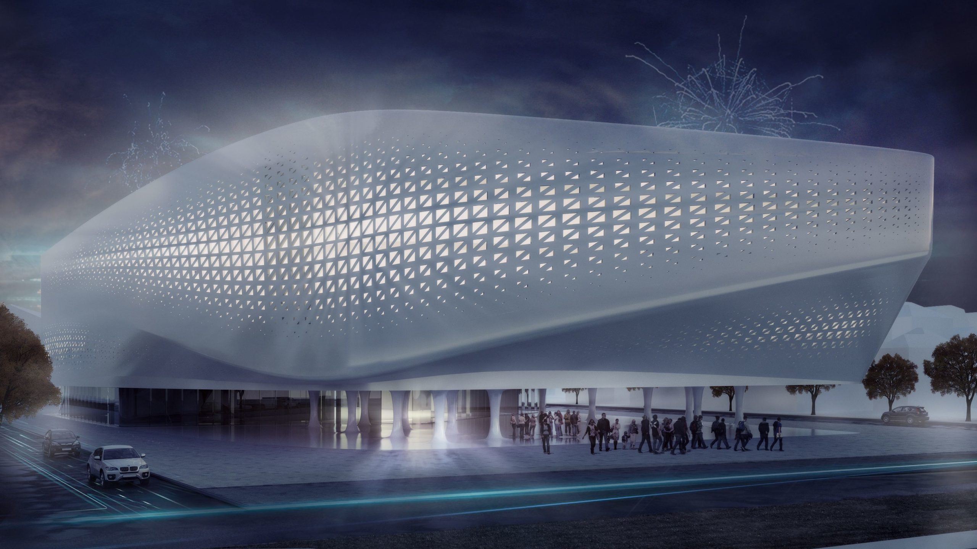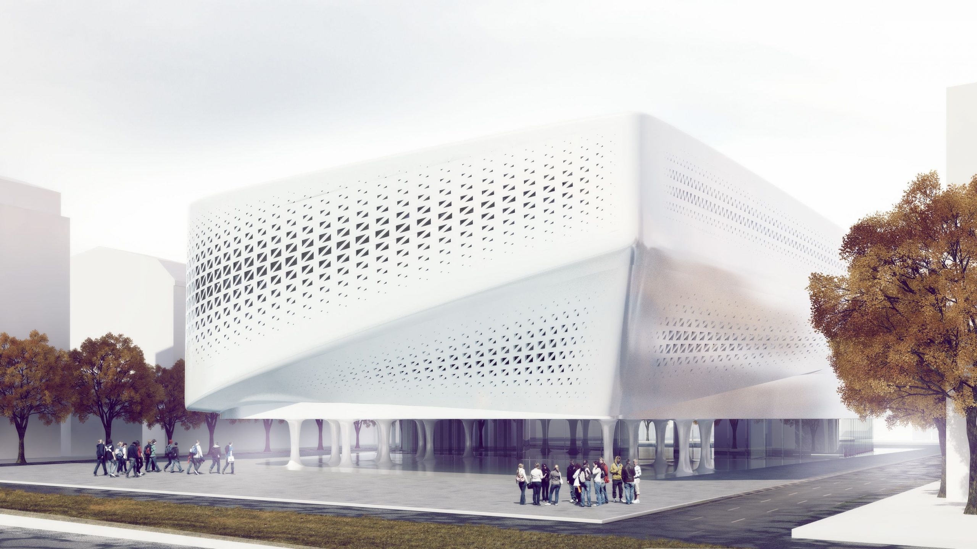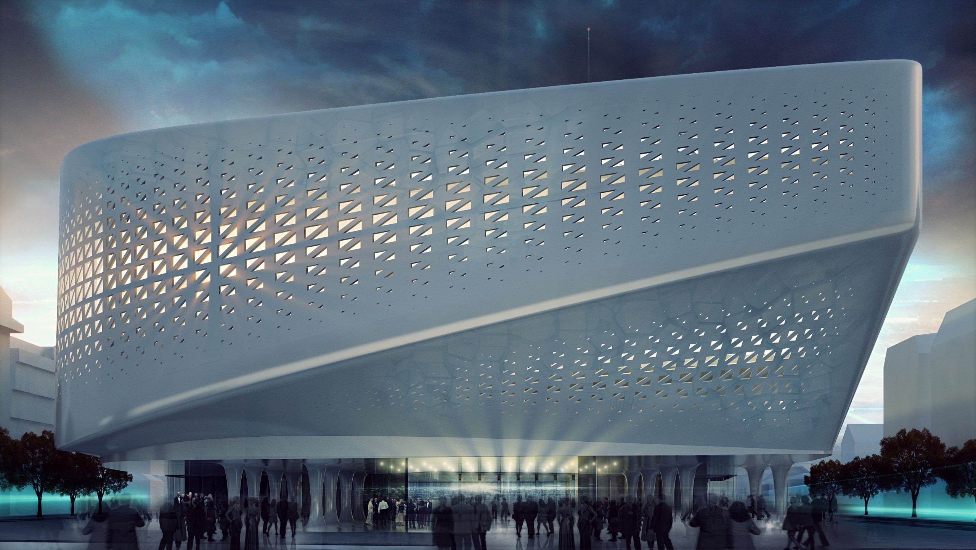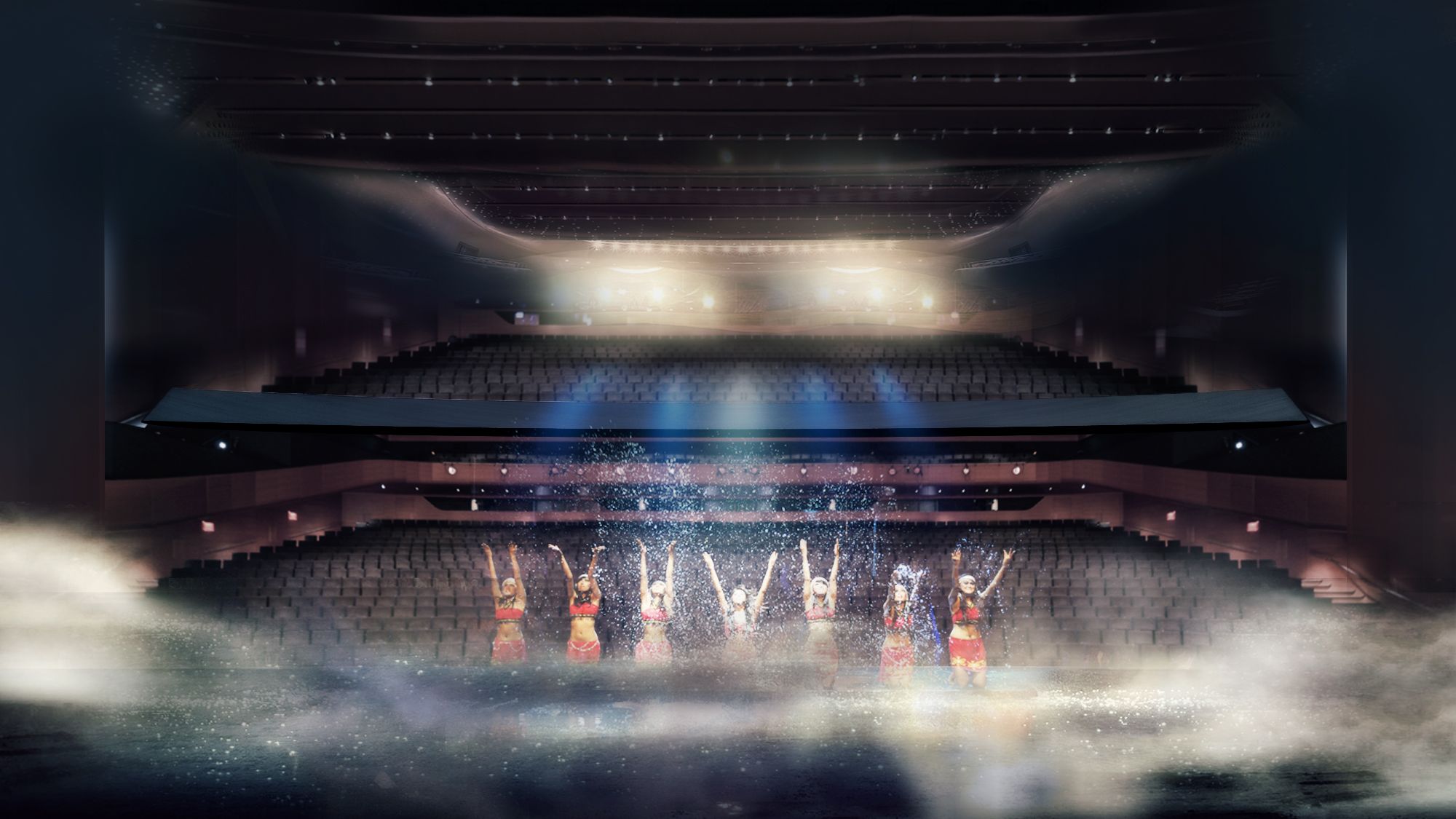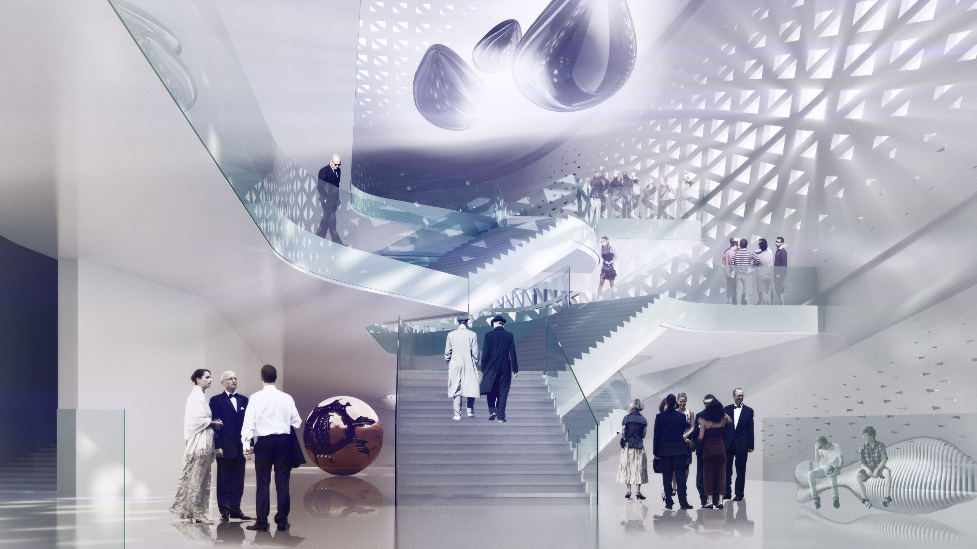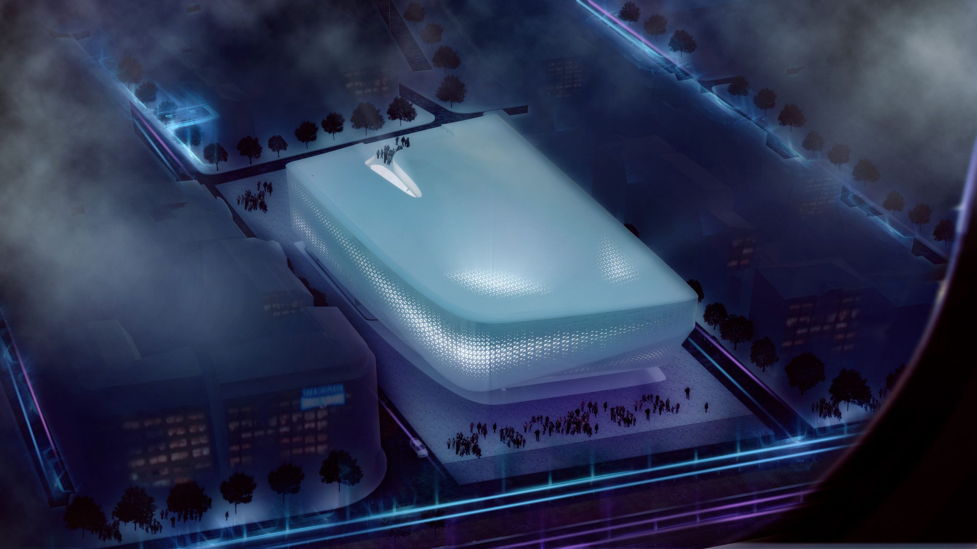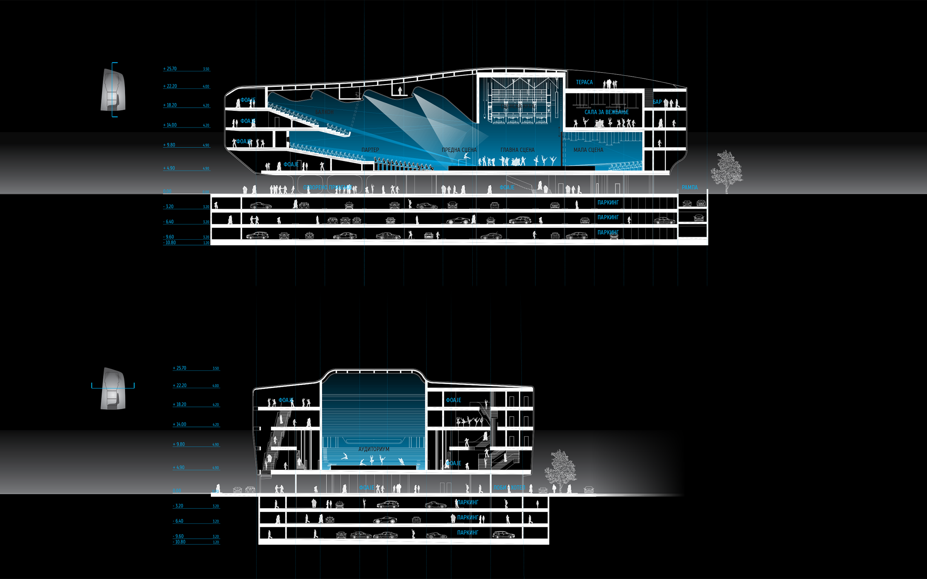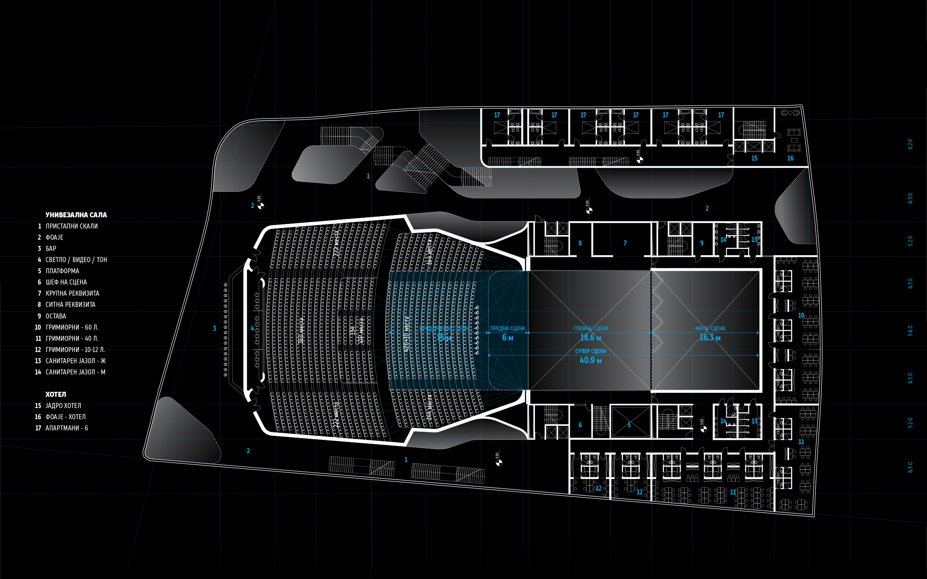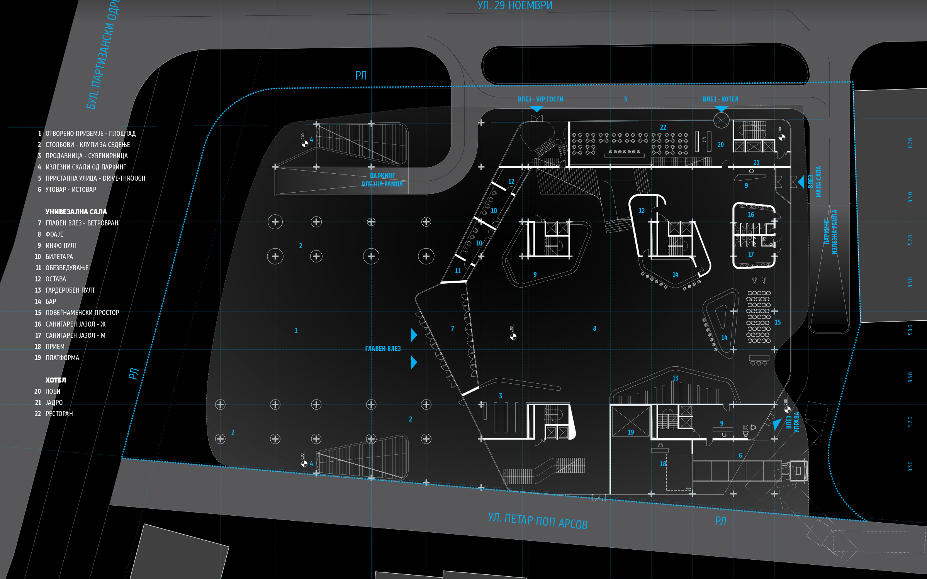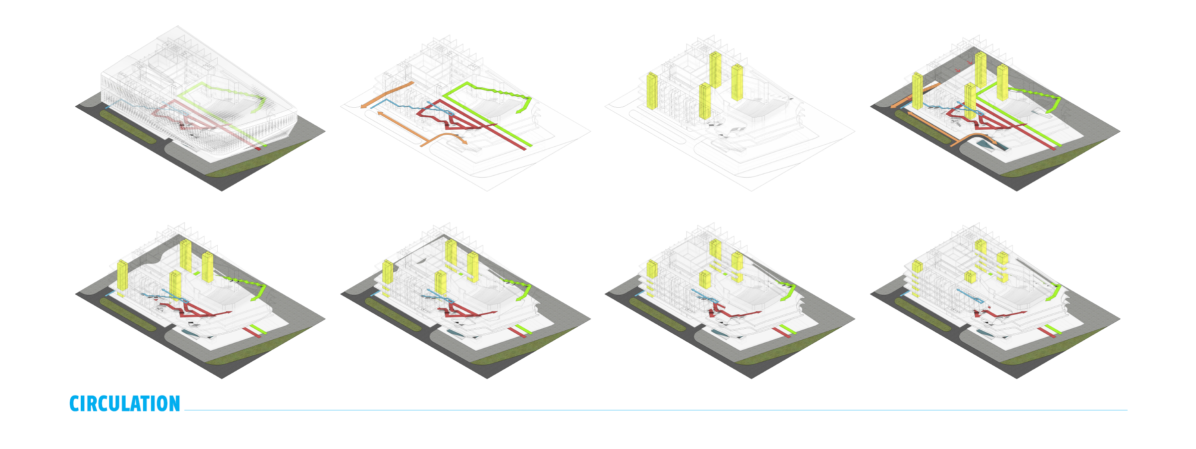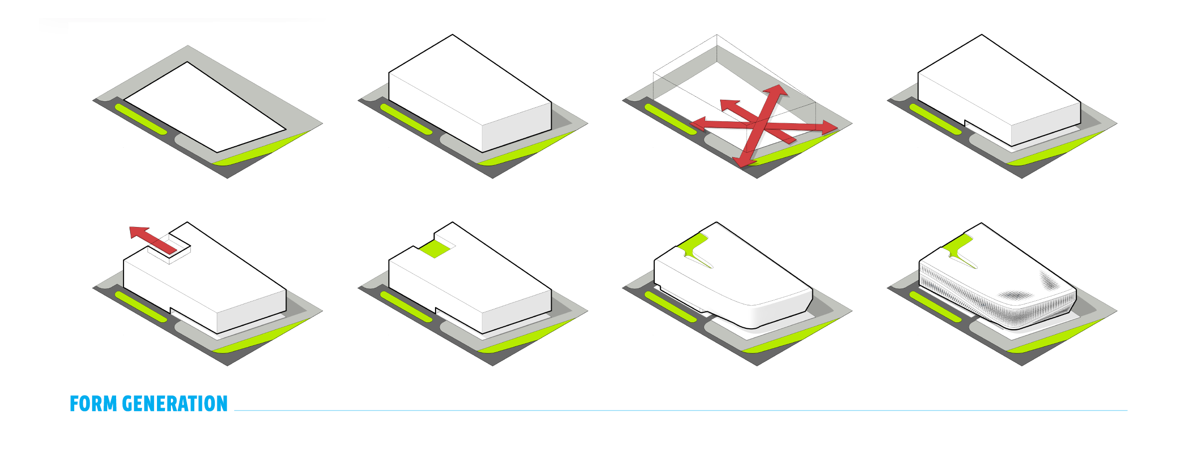Skopje’s recent history is a discrepancy of architecture delusion; according to the “Skopje 2014” project policy, buildings should be designed in a “baroque, classic, neo-classic, romantic and neo-romantic style” – part of a government campaign to glorify national identity through urbanism and architecture. These “styles” were never part of city’s horizon and why should they be now? The architectural aspiration with our project for the new Universal Hall is to create a building that enriches and at the same time stands out in Skopje’s architecture discourse.
The existing Universal Hall, which is one of the solidarity donations after the 1963 earthquake, is in a miserable condition. A reconstruction project failed to overcame its operation costs and maintenance. The competition brief asked for a building that will extend its capacity and make it self-sufficient revenue-wise.
Our proposal for the new Universal Hall is a supernova – the birth of a bright new star – an architecturally significant building that places prominence on artists and performers and creates new spaces for engagement with arts and culture. The Supernova project demonstrates a strong and creative architectural vision and celebrates the rich cultural context of Skopje.
The Universal Hall is situated in a dense urban environment, and the lack of open and free space drives the need to create public spaces that would be an attractor of different events for the residents and visitors. By inserting additional content – a new hotel and various shops and cafes in the building, it revives and enriches the urban surrounding.
As an additional public program within the universal hall, the souvenir shop/bookstore/café emerges next to the main entrance and is accessible both from the outside and the lobby. The hotel operates independently from the hall; separate vertical communication and access from the adjacent street. Part of the hotel is a restaurant for 200 guests. The three underground levels accommodate a total of 333 parking places. The underground floors also house technical facilities and mechanical rooms.
The main entrance for visitors is set by the open square on the north side. The ground floor is largely open, with ticket offices, info desks and wardrobe. Through the sculpted stairs and platforms, scenic views are opened toward the foyer and contact with the first floor is reached, which houses the main content of a universal hall: the large and the small auditorium. The main auditorium is elevated at 4.90 m, with a capacity of 2578 seats, of which 1676 seats on the floor and 902 seats on the balcony. There are 153 seats for VIP guests. The small auditorium has a capacity of 252 seats with separate access and a lobby bar.
The two auditoriums are placed in such a configuration as to allow certain events to be merged into a super scene with a depth of 40.9 meters. The perimeter of the halls hosts storage, wardrobes and dressing rooms for artists. Administration with all the necessary facilities is located on the top floor, where meeting rooms, lectures and small conferences halls take place.
On the roof of the building, an open public space is carved with views towards the city and surrounding mountains. It serves as a terrace to the snack bar and multifunctional hall within the hotel.
The building’s façade, parametrically ordered triangular panels, wraps the robust structure supporting the skin and bearing the perimeter of the building. Depending on program, views, intensity of sunlight and orientation, panels and openings with various sizes are generated and introduce the transformative effect of the façade system.
The hovering mass of the building is a compact single object, not expressing the hybrid nature of its program within, but rather conveying itself as a dynamic presence – manifesting itself as an energetic new urban focal point within the city.
courtesy of Besian Mehmeti Architects
courtesy of Besian Mehmeti Architects
courtesy of Besian Mehmeti Architects
courtesy of Besian Mehmeti Architects
courtesy of Besian Mehmeti Architects
courtesy of Besian Mehmeti Architects
courtesy of Besian Mehmeti Architects
courtesy of Besian Mehmeti Architects
courtesy of Besian Mehmeti Architects-section
courtesy of Besian Mehmeti Architects-plan
courtesy of Besian Mehmeti Architects
courtesy of Besian Mehmeti Architects
courtesy of Besian Mehmeti Architects
courtesy of Besian Mehmeti Architects
courtesy of Besian Mehmeti Architects


