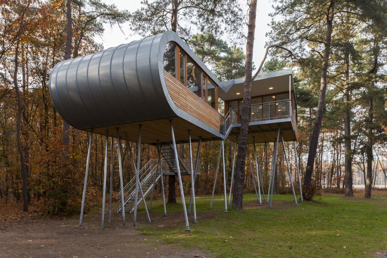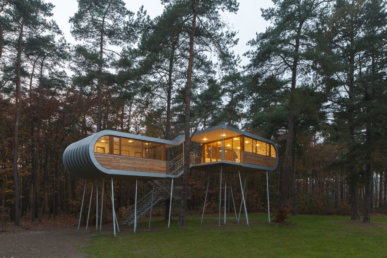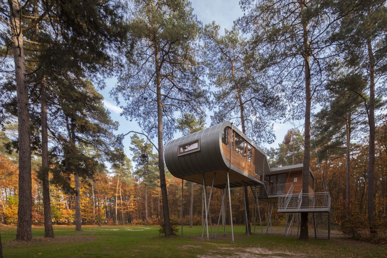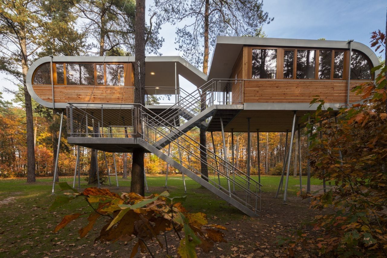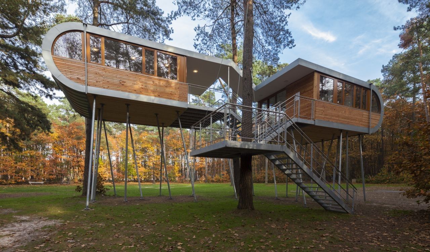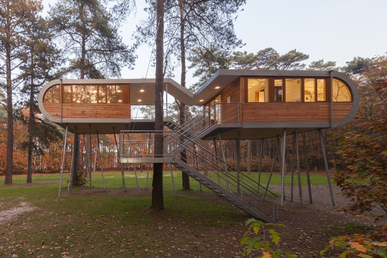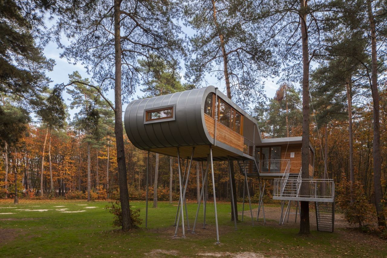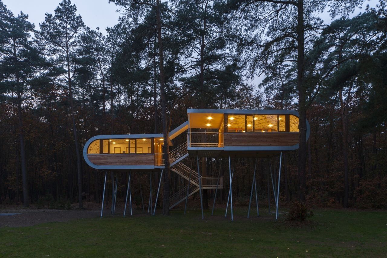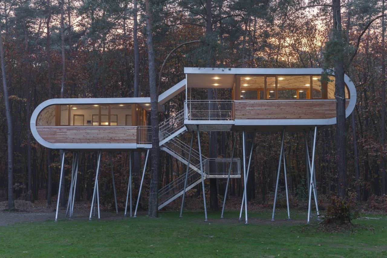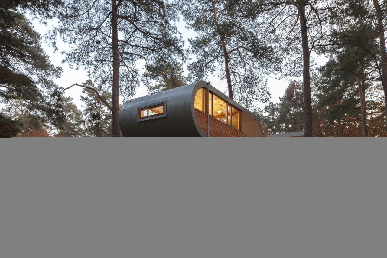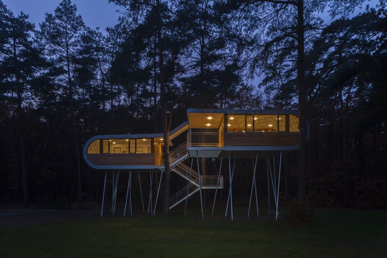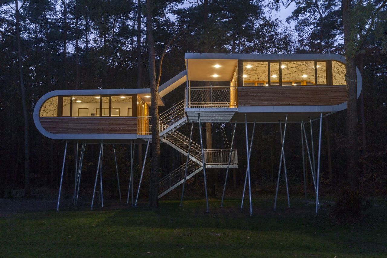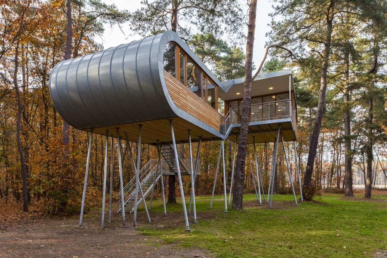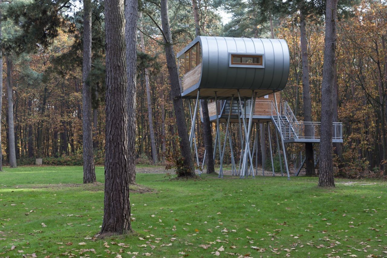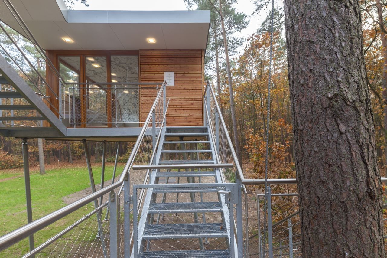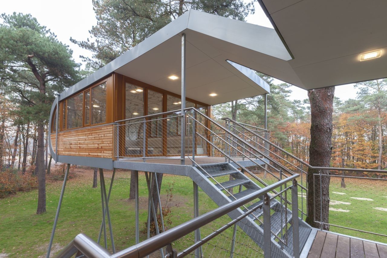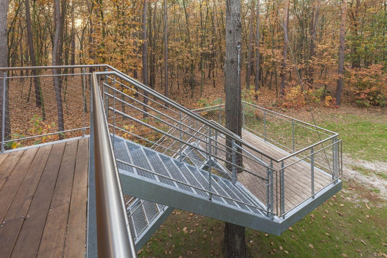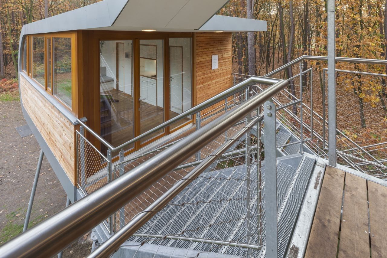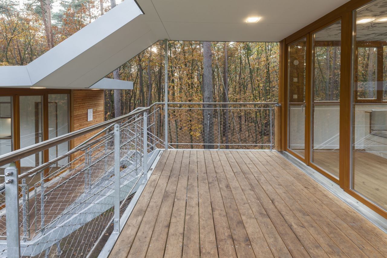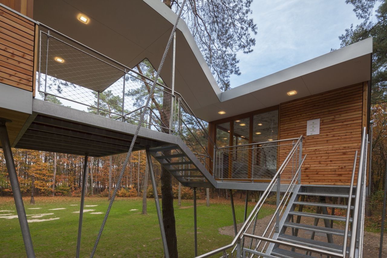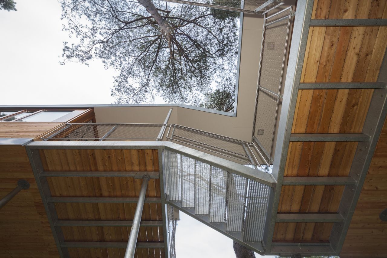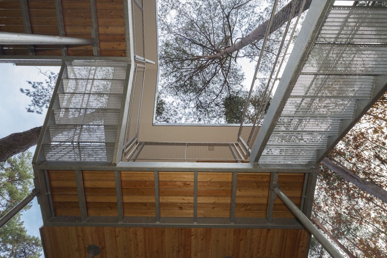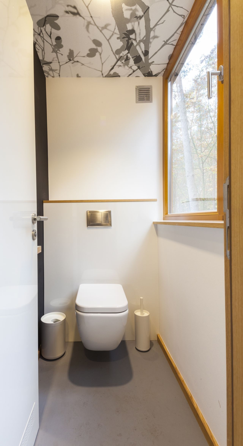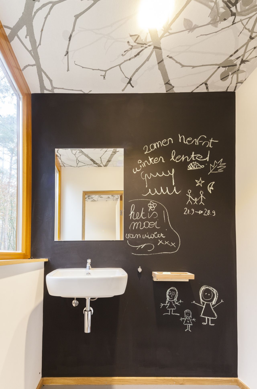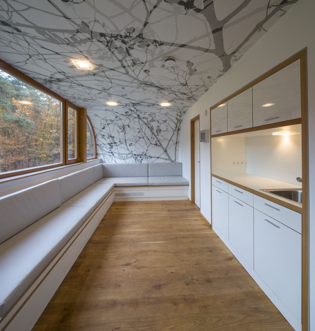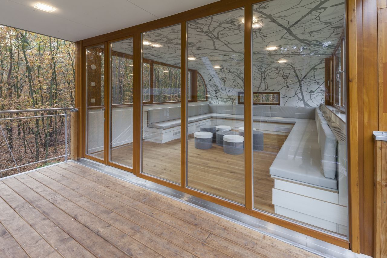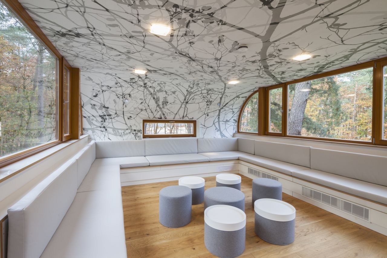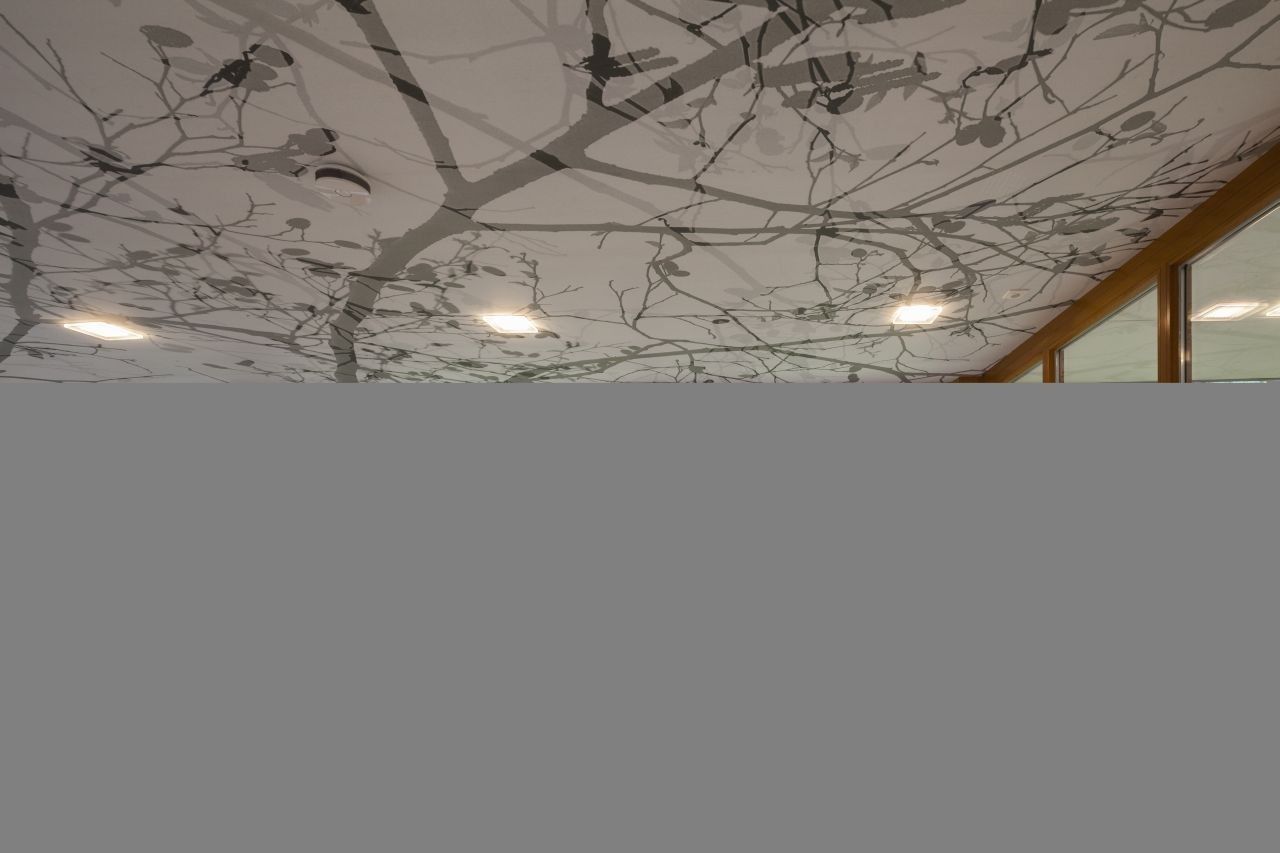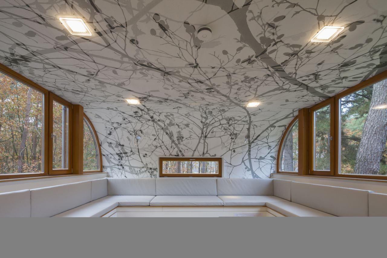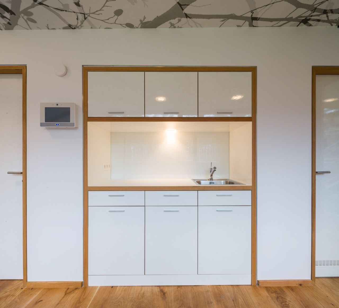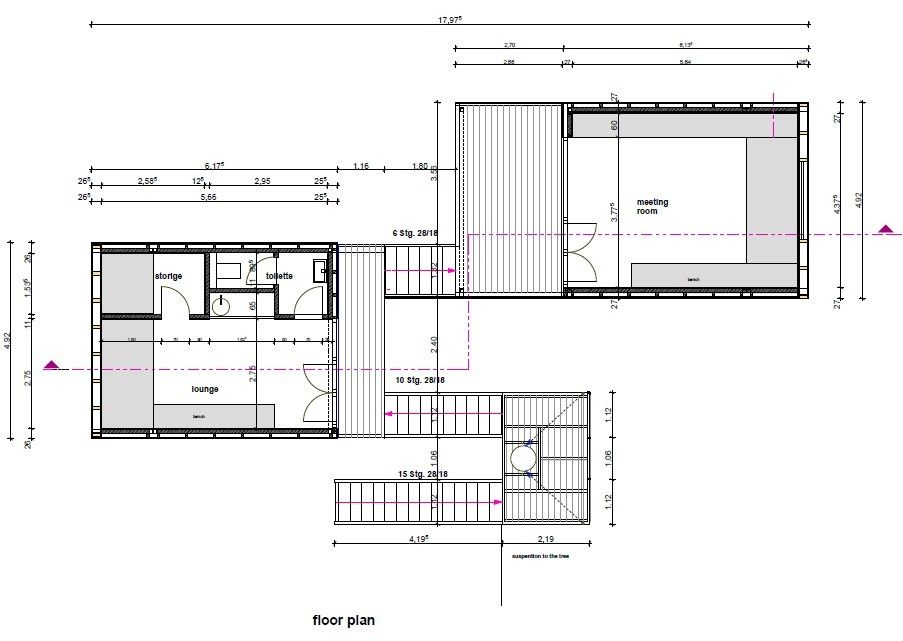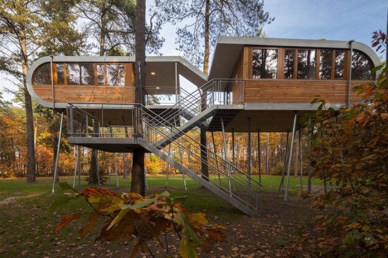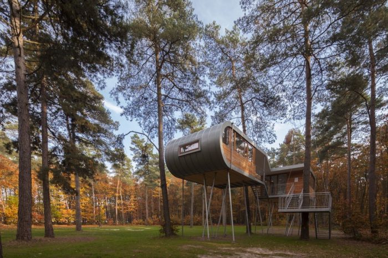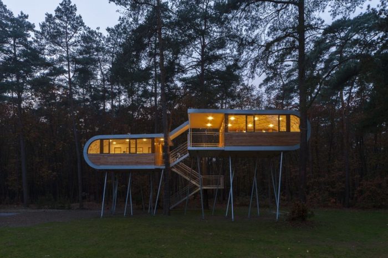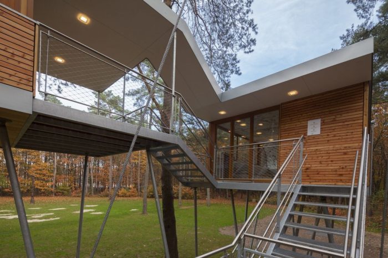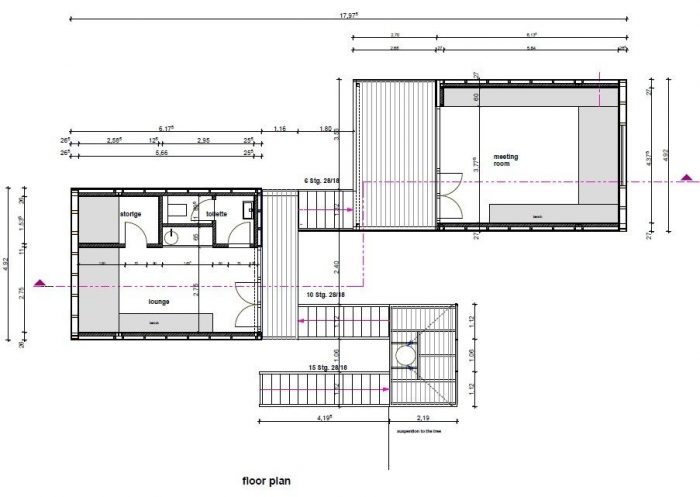Designed by Baumraum, Almost every kid growing up has wanted a tree house, and now there’s one for adults that is more than a hideout or fort, but a way to stimulate companies, politicians, and organizations to embrace sustainability in their daily activities. The idea of a tree house makes sustainability a more tangible and real source of inspiration for others to follow in which they can see for themselves the possibilities it can produce. And so this tree house by Baumraum in Hechtel-Eksel, Belgium has become a small architectural wonder equipped with state of the art eco facilities that promote the vision of environmental quality and social responsibility.
The Tree House winds its way through the trees and is based on five elements consisting of two cabins on different levels, connecting terraces, a staircase and a connecting roof. The lower cabin is designed to be a coffee lounge, pantry, restroom, and technology room so that the upper room is dedicated to housing meetings and other events. The building itself rests on 19 angled steel stilts that are connected to the ground with foundation screws so as to have minimal impact with the environment, and allowing the structure to truly feel incorporated amongst the trees.”
Benches covered with pillows surround the space resulting in a comfortable laid-back feeling that is very different than the corporate office rooms. The benches are also connected to the heat pump and cooling system for which the newest technologies were incorporated. The heat pump is situated in an underground space, it extracts heat from the air, and then the warmth is transported through tubes led through the steel columns and thus into the cabins. This system is CO2 neutral, can be used for cooling as well, and creates a low-temperature heating system that is not only comfortable but cost and energy efficient as well.
The balanced ventilation system is demand-based with supply and abstract units integrated into the benches so the systems are continuously monitored. The various equipment within the house either uses the existing supplies, such as green electricity and water purification of the nearby museum or are self-sufficient. With such a small structure it is hard to incorporate every possible technology and idea that has been developed to help make buildings more sustainable.
Overall the Tree House looks like a nice and relaxing place, the way it steps up and moves through the site keeps the visitor interested and provides more opportunities to see and connect with nature. After all, if something like this was constructed in an urban context and was trying to promote the same things, it would be highly unsuccessful, but luckily the location and atmosphere allows the message of sustainability and environmentally design to ultimately be seen and felt and thus acted upon.
Project Info:
Architects: Baumraum
Location: Hechtel-Eksel, Belgium
Architect in Charge: Andreas Wenning
Project Year: 2012
Photographs: Markus Bollen
Project Name: The Tree House
