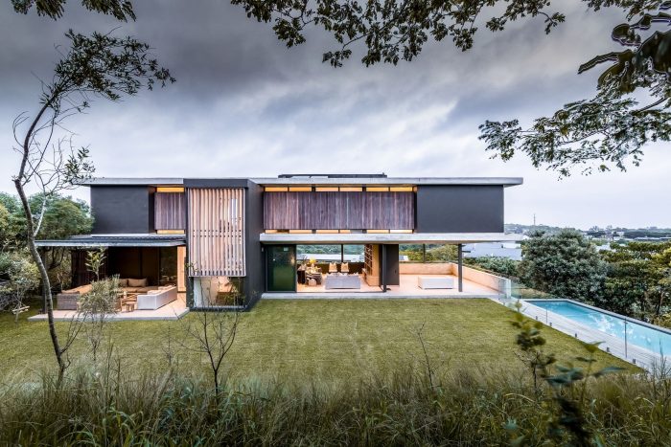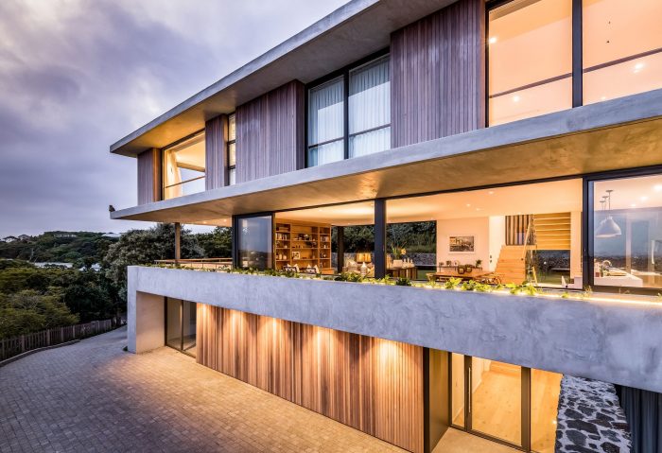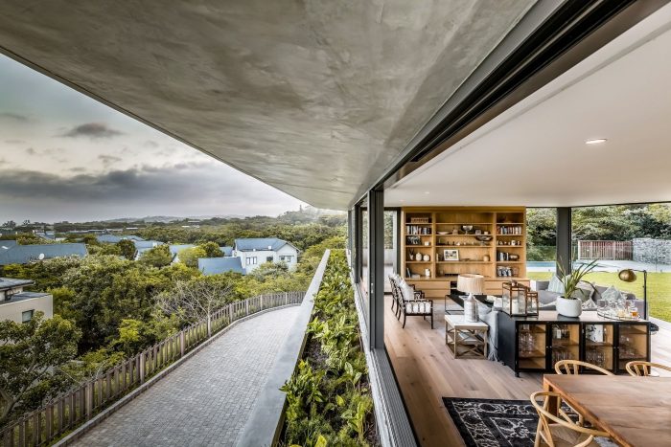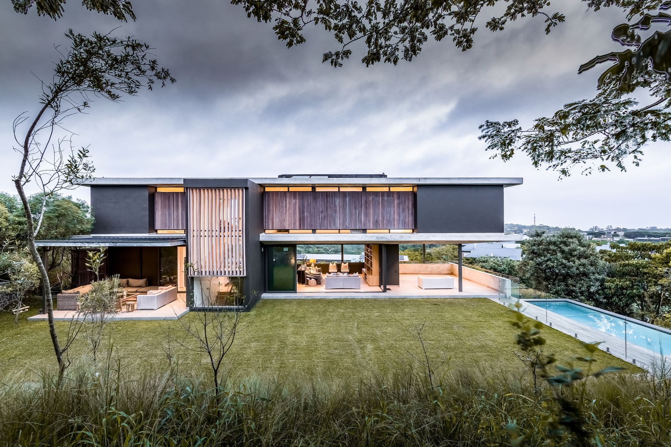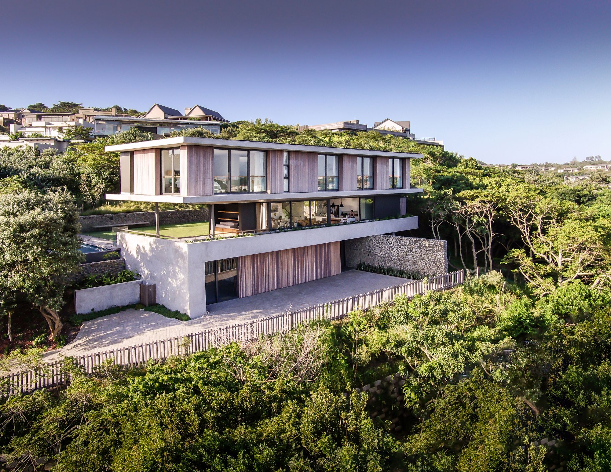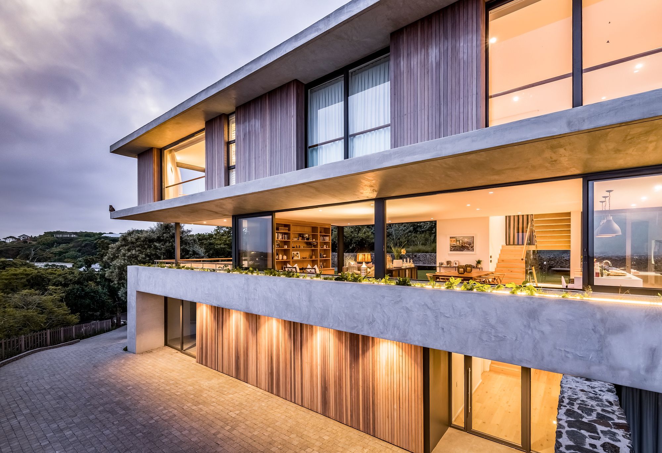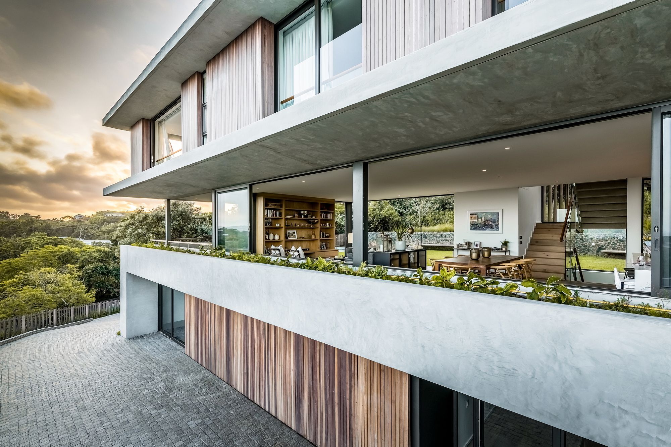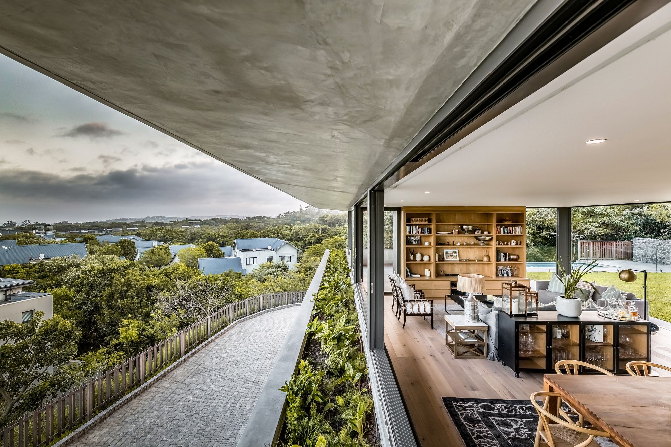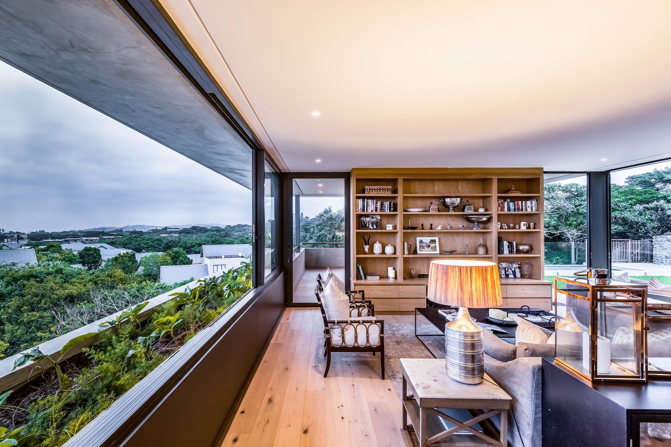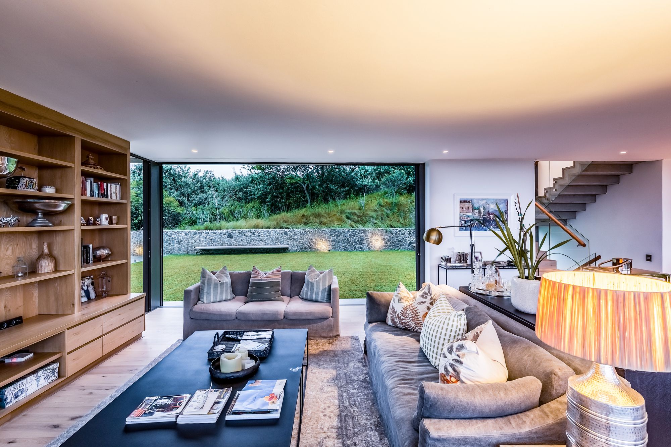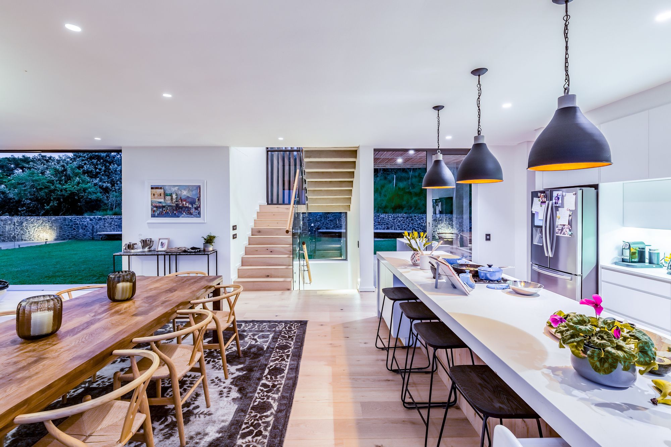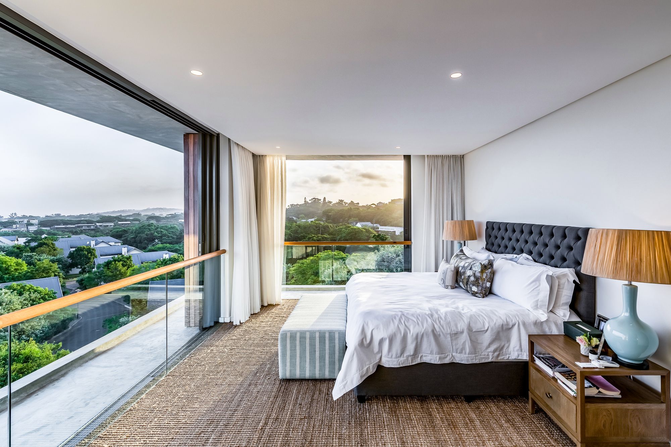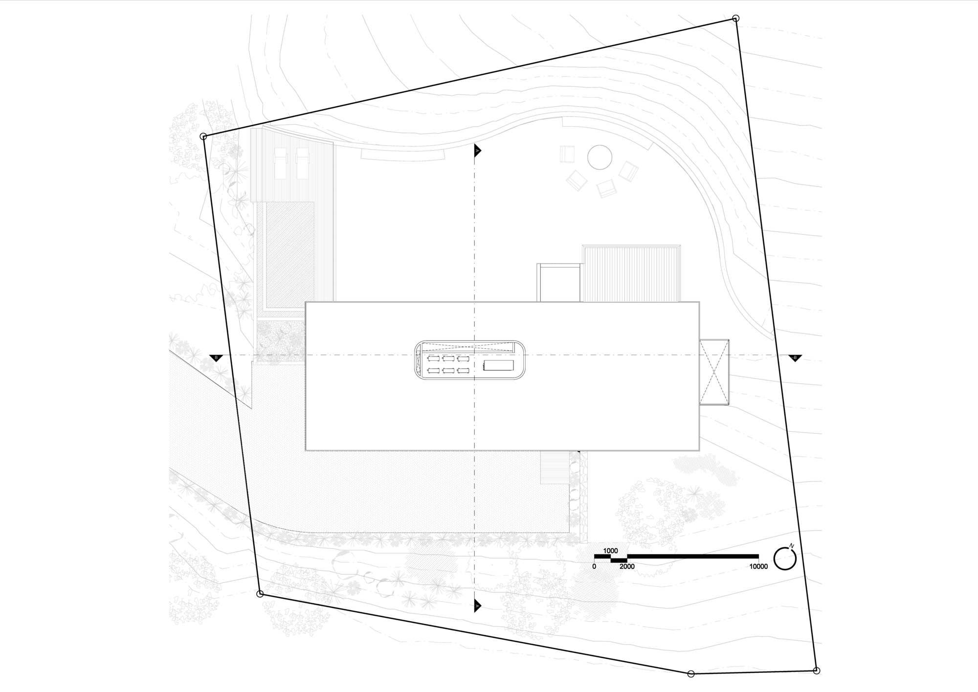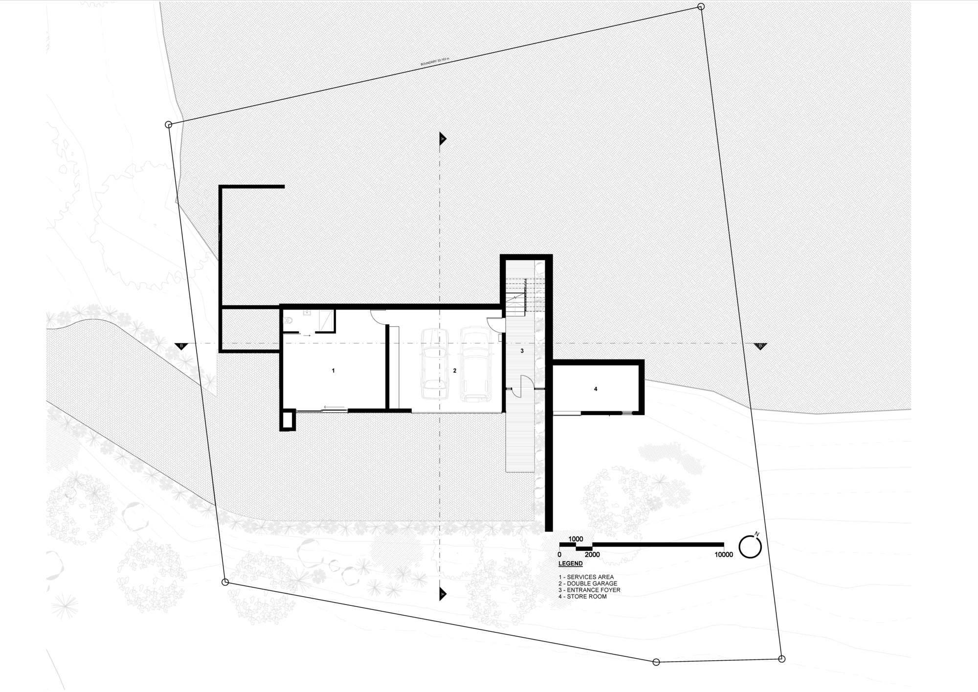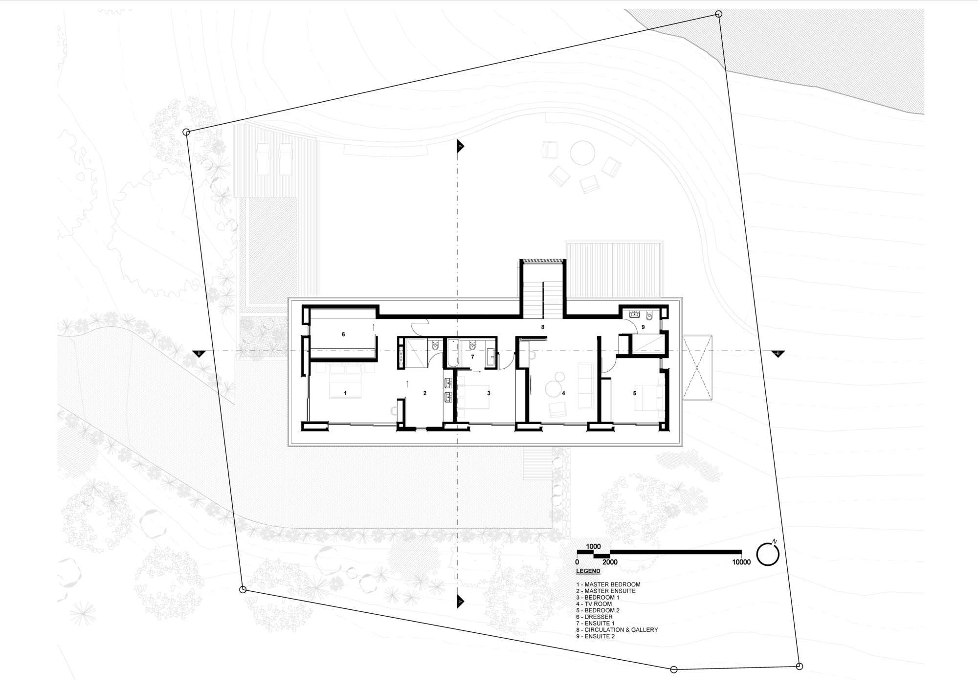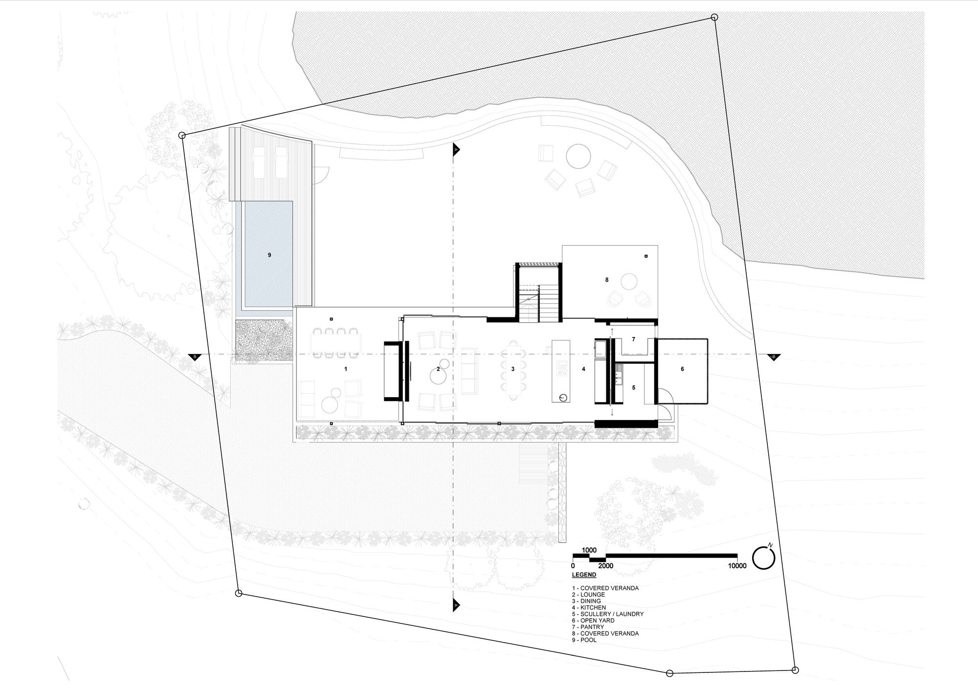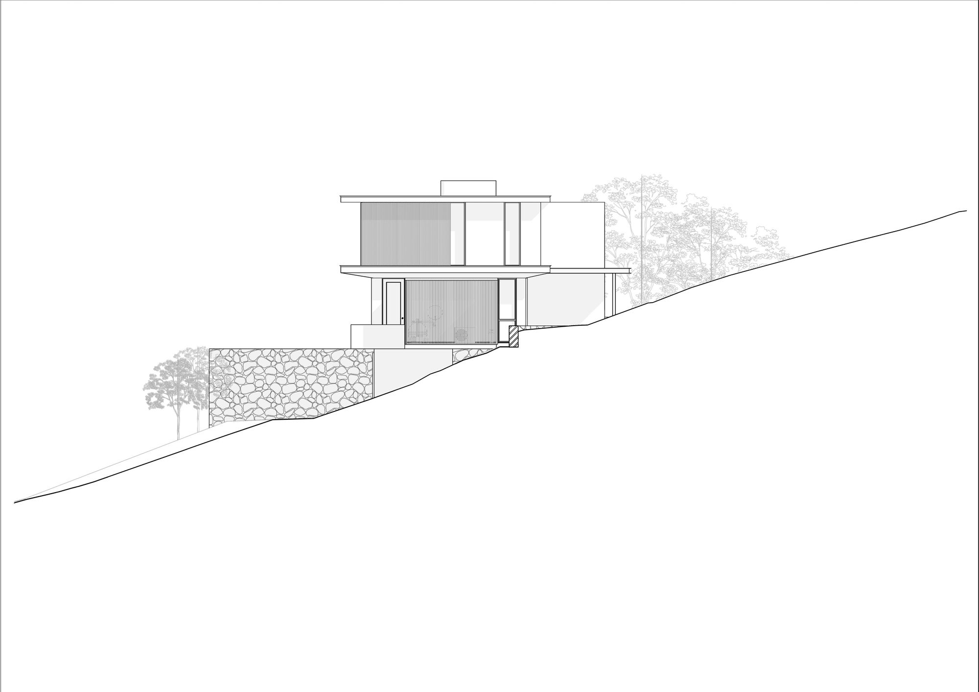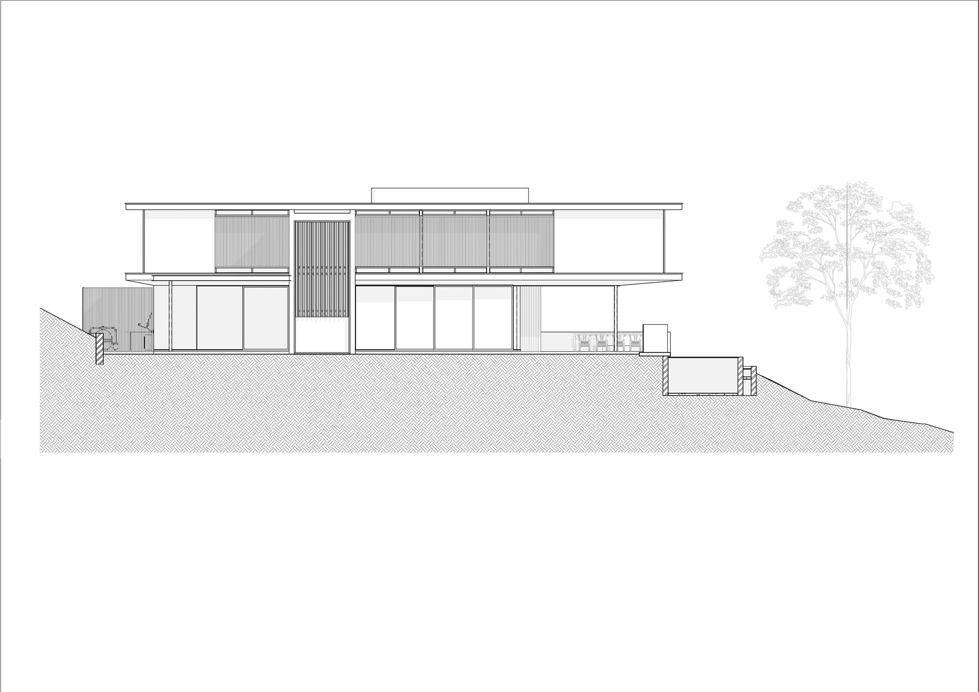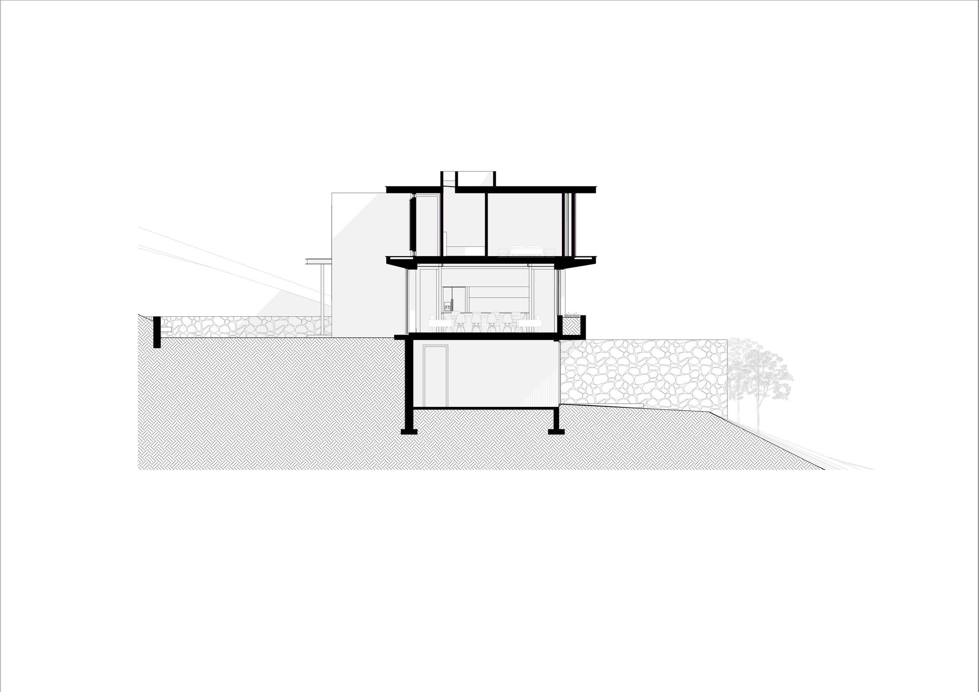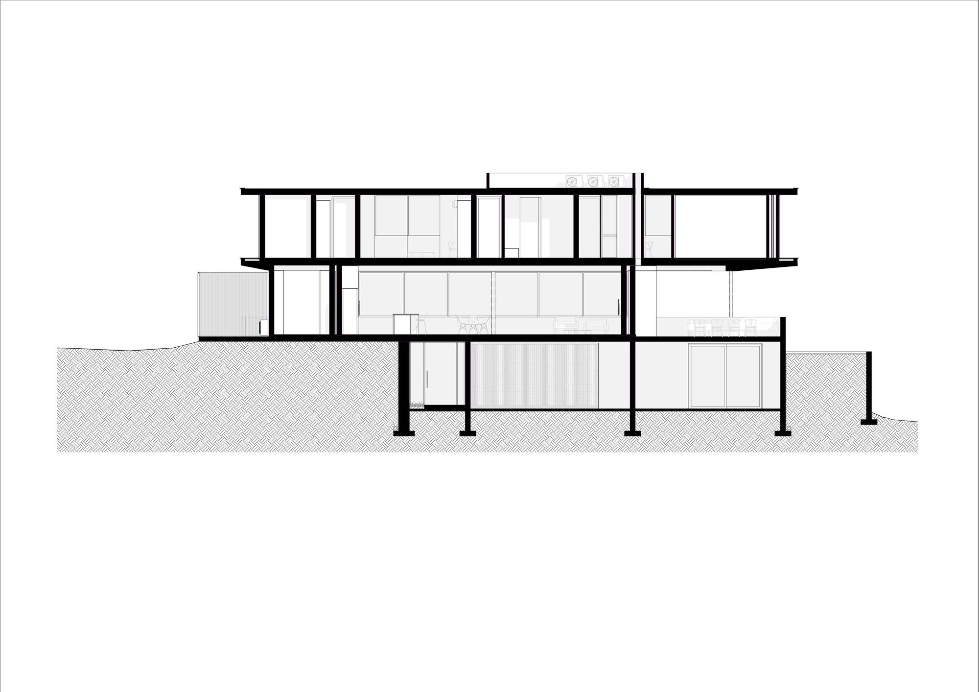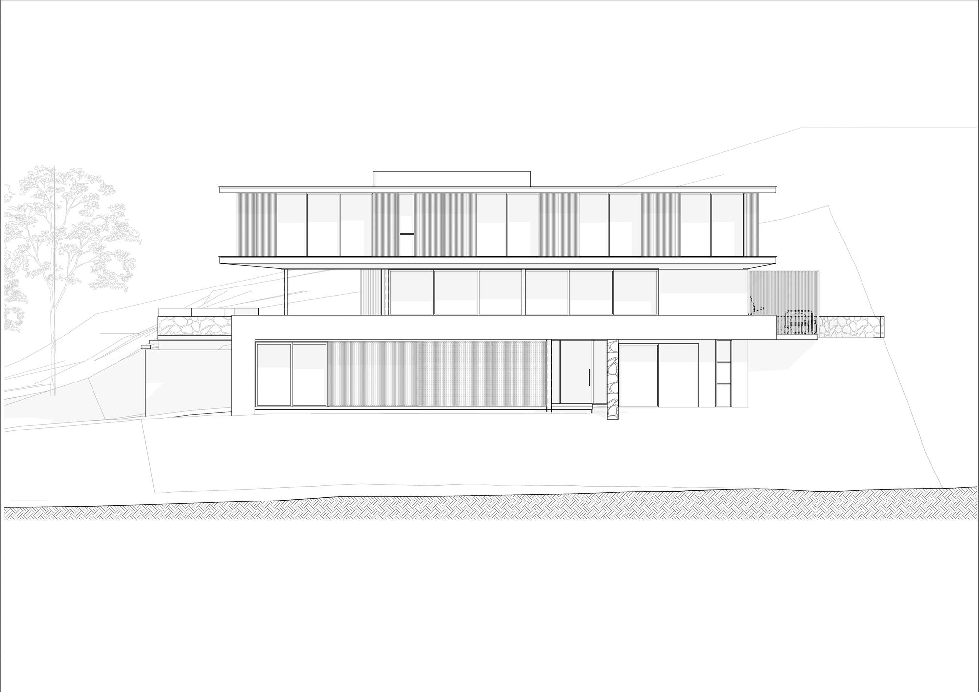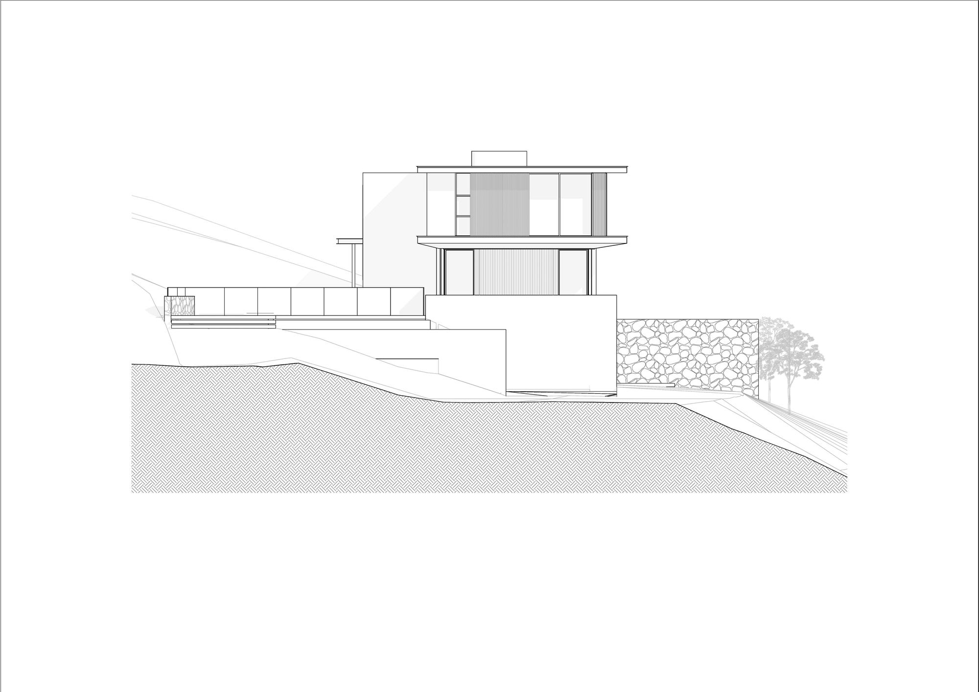Designed by Bloc Architects, Floating over the trees in one of Durban’s exclusive housing estates ‘The Tree House’ is set amongst one of the North Coast’s precious few remaining indigenous coastal forests.
This modern contemporary home seeks to seamlessly blend indoor and outdoor living and was designed around the sub-tropical Durban climate.
The design intent for this house was to create a comfortable open plan living arrangement with a great connection to its surroundings; moving the house forward and in line with the natural contours of the site aided in creating the illusion of the bedrooms ‘floating’ above the forests canopy whilst also setting up a natural amphitheatre protected from the wind.
The sea views over the trees to the east and picturesque views of the forests green belt to the southwest are maximized by the main façades use of glazing, ensuring a view of the natural surroundings is captured from every room in the house. All glass sliding doors to the first floor disappear seamlessly into cavities giving the home a sense of openness and serenity with plenty of natural light and ventilation. The large expanse of glazing to the ground floor further emphasizes the open plan living.
A restrained raw material palette of timber, concrete, and stone have been used to complement the natural beauty of the site.
Project Info:
Architects: Bloc Architects
Location: Durban, South Africa
Area: 4843.76 ft2
Project Year: 2018
Photographs: Peter Oravecz
Manufacturers: Geberit, Hansgrohe, Blanco, Kitchen Classics, HB interiors, Greenline, Mier
Project Name: The Tree House
photography by © Peter Oravecz
photography by © Peter Oravecz
photography by © Peter Oravecz
photography by © Peter Oravecz
photography by © Peter Oravecz
photography by © Peter Oravecz
photography by © Peter Oravecz
photography by © Peter Oravecz
photography by © Peter Oravecz
Site Plan
Ground Plan
First Floor
Second Floor
Elevation
Elevation
Section A
Section B
Elevation
Elevation


