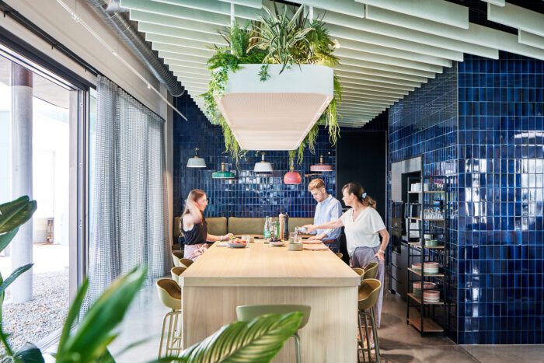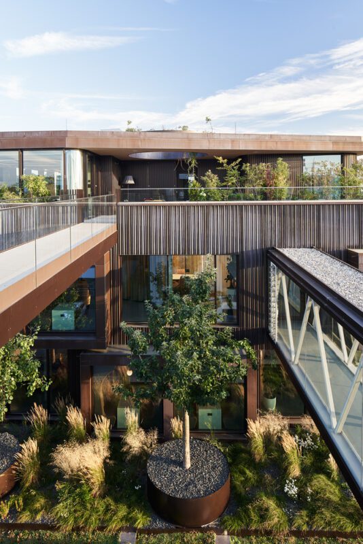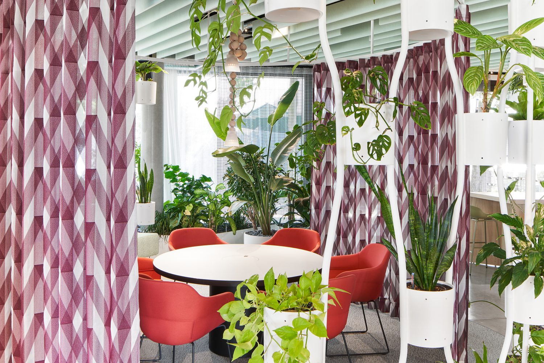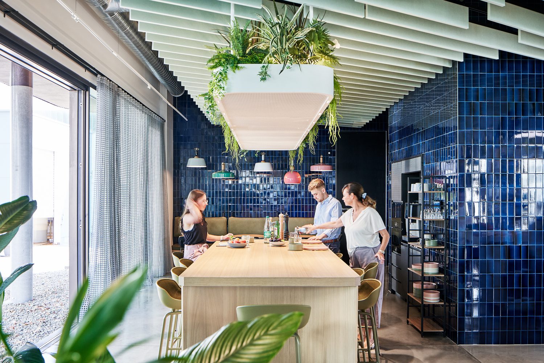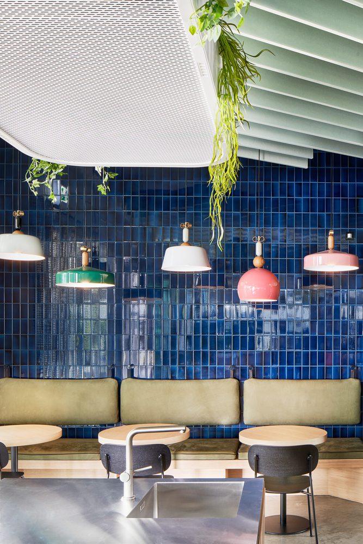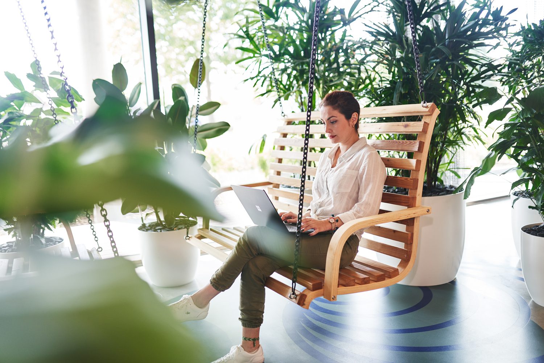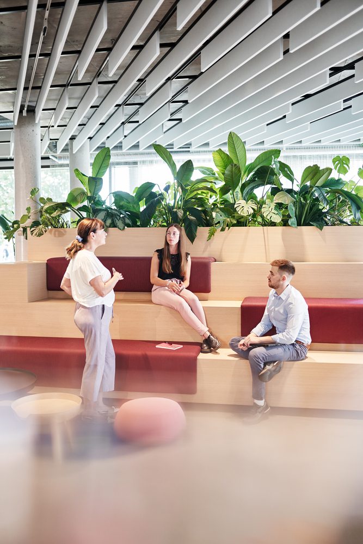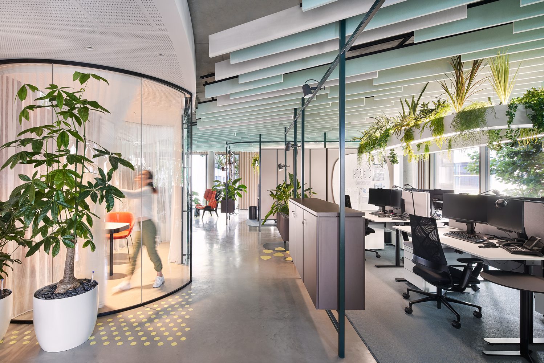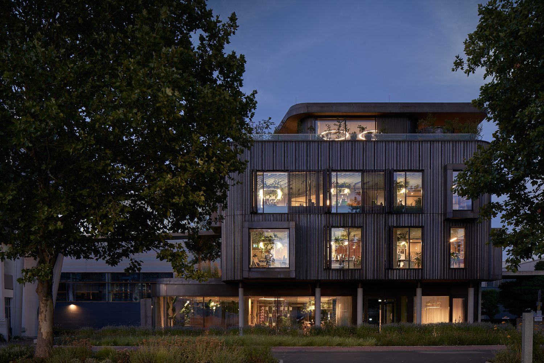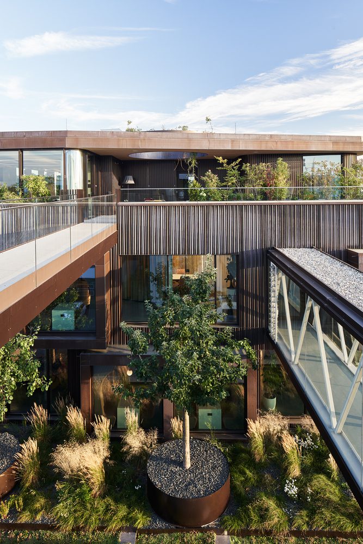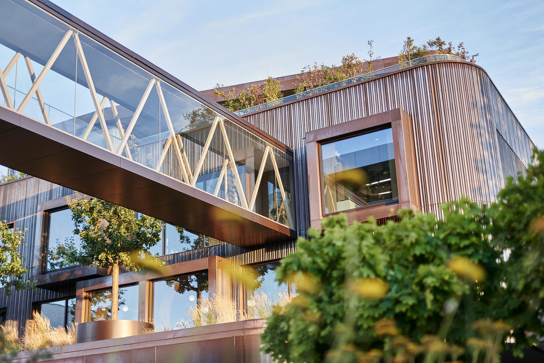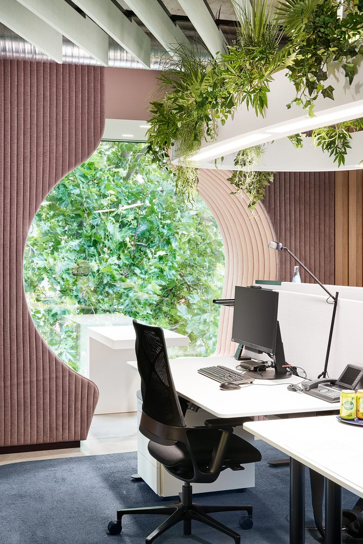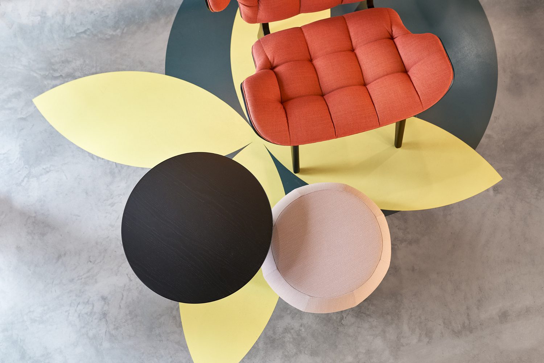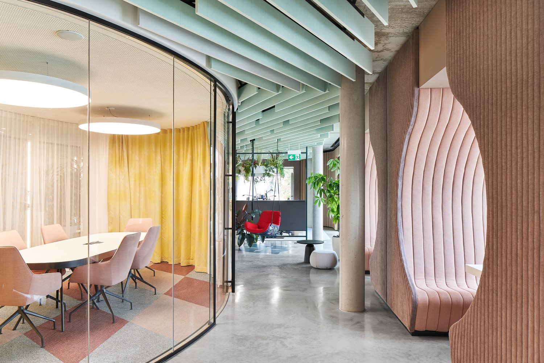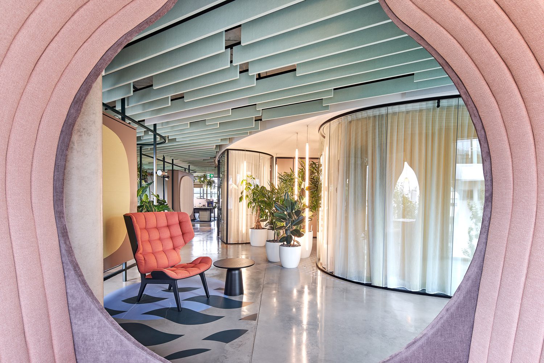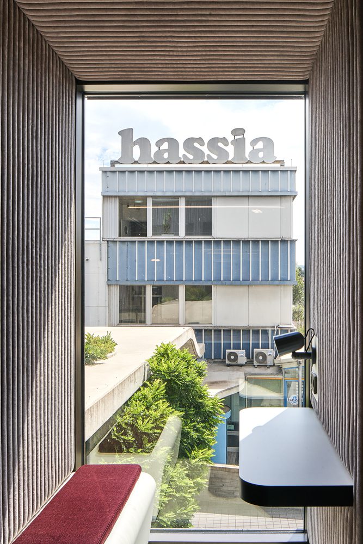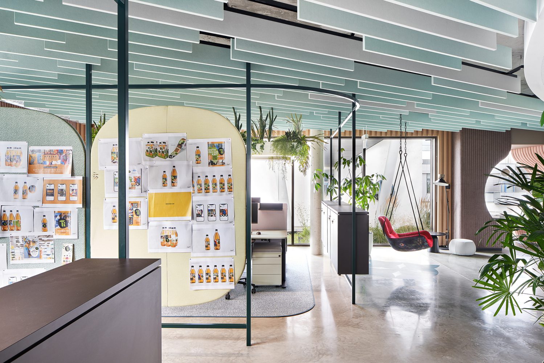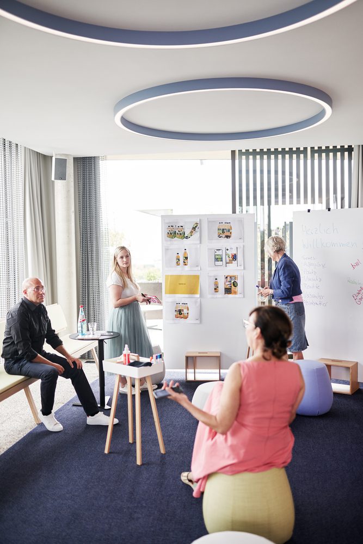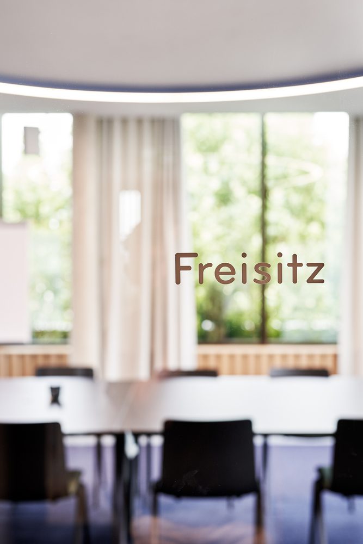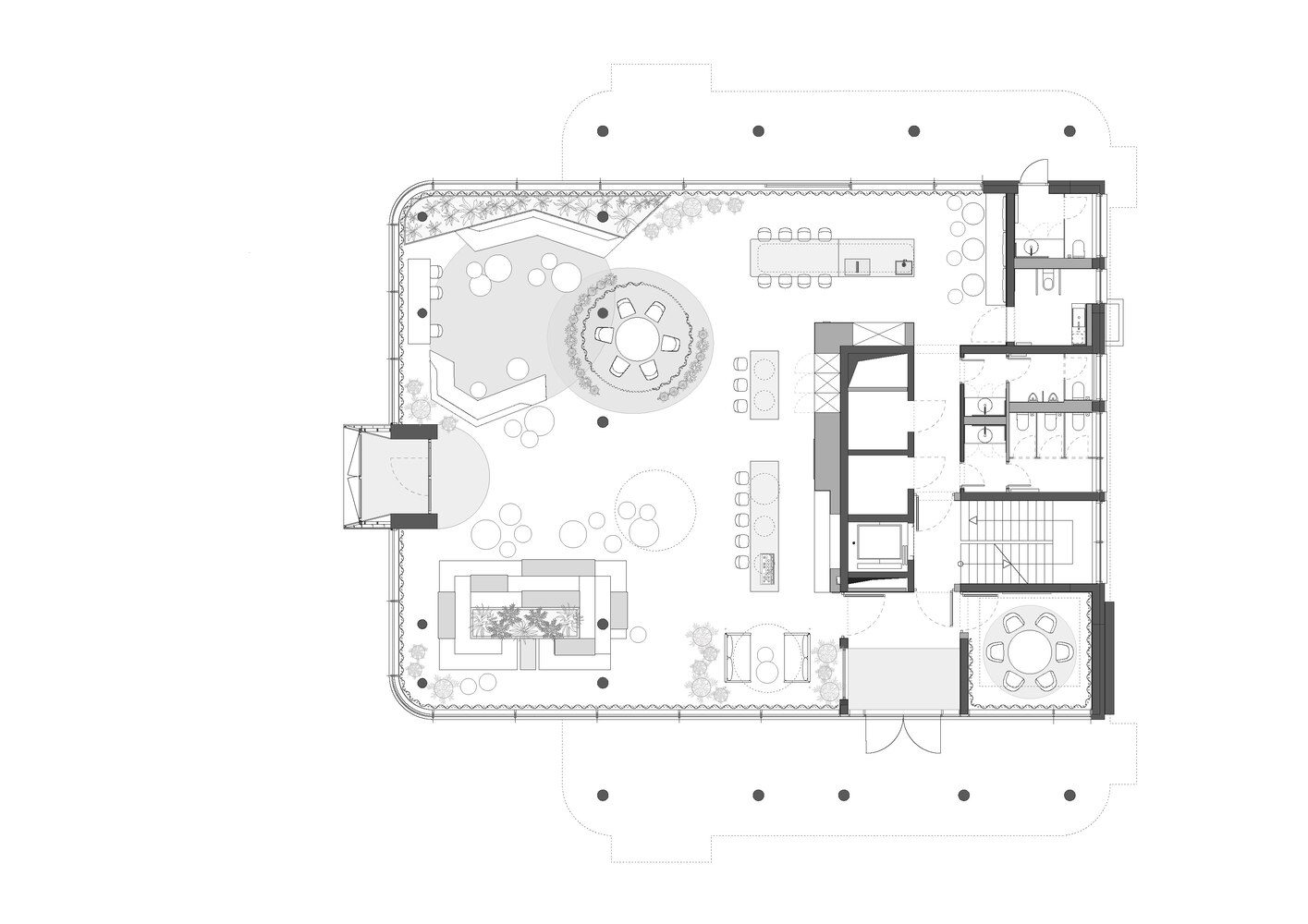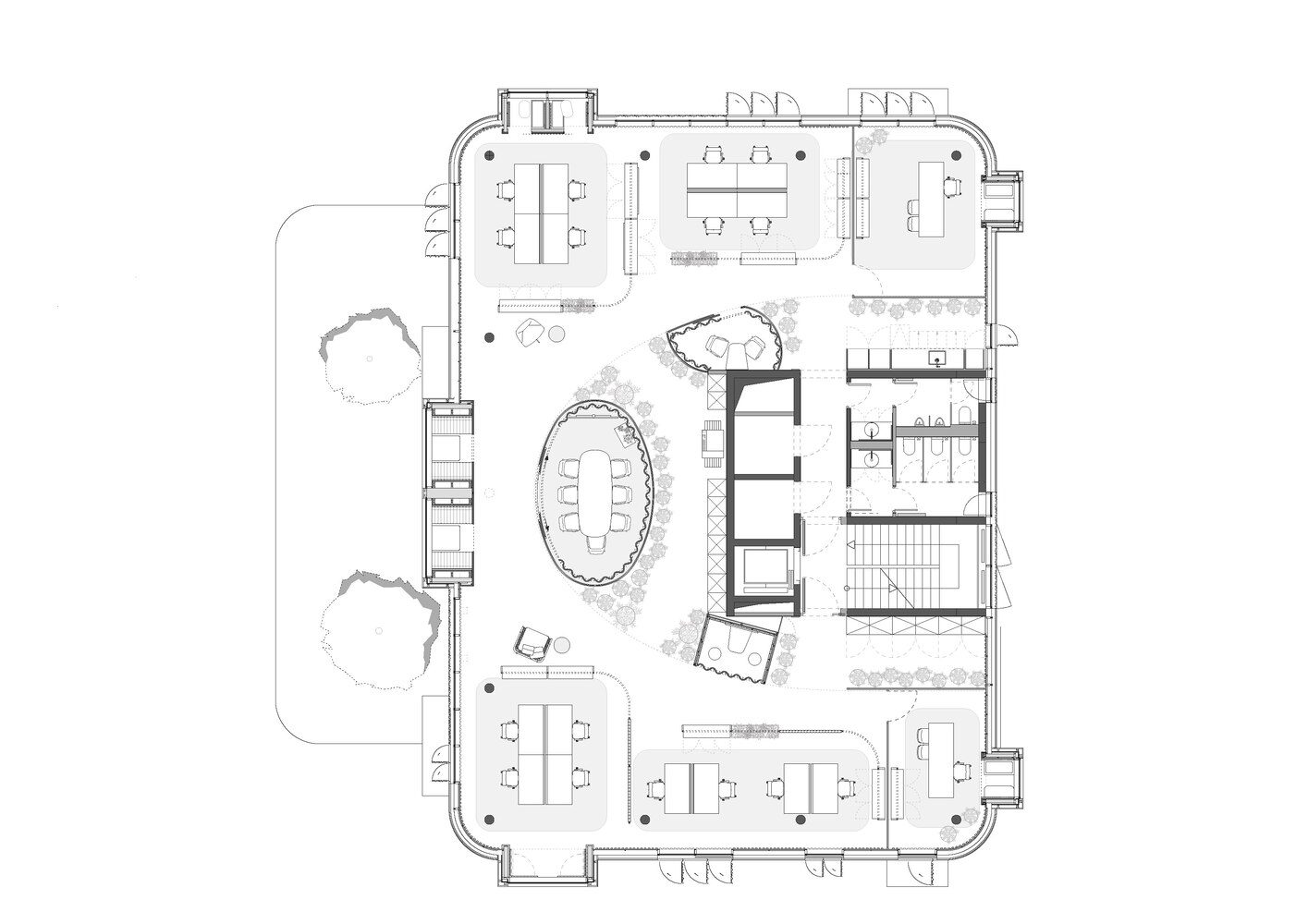HassiaGruppe, headquartered in Bad Vilbel in Hessen, is Germany’s largest brand manufacturer in the soft drinks sector. In 2018, prestige brand Bionade joined the portfolio of the over 150-year-old, family-owned company. A wide spectrum of brand values merge in the company’s new office building “Treehouse Workplace”: a pioneering spirit and innovative drive meet tradition and solid entrepreneurship. This not only means a change of space but is also the right time to reflect on the working environments and work culture at Hassia. Key to the new approach are communicative places where a common corporate culture can emerge. In designing this open-plan office, we have chosen a room-in-room system that combines order and freedom, while allowing for flexible, changeable spatial zoning.
The ground floor is the central locus for cultural exchange. Featuring a well-stocked bar, the space makes a powerful corporate gesture that extends a welcome to employees and guests alike. Everyone is invited to work, think, and celebrate together. At the same time, a bar is a representative place designed to properly showcase HassiaGruppe’s full product range. With its communication spaces, lounge quality, and beverage offering, the ground floor is no classic reception area, but more an open space for hospitality. Being able to cook together during the lunch break brings the company together around one table. Such informal exchange creates bonds and gives employees a sense of belonging to a larger whole. The ground floor also offers space for lectures, meetings, and co-working. The stepped seating area, which is open to all sides, can be used for spontaneous meetings, as well as for events and town hall meetings. A circular meeting island can be closed off behind a semi-opaque curtain or left as an open and flowing space, depending on the occasion.
With a flexible room-in-room system on the upper floors, we provide a zoned work landscape, in which a suitable location presents itself for every task. Storage spaces, whiteboards, and acoustic panels are flexibly integrated into the frame system. Around the building’s core of functional areas and zones for concentrated work, a mix of different work typologies emerges open areas that encourage exchange and collaboration, as well as workplaces that allow for concentrated, heads-down work. This mixture makes the space part of change management and shows that open-plan space can mean both exchange and retreat. The workplace is the entire building. Alcoves extrude outwards through the façade of the building. Here you sit amidst the treetops or with a view over the production halls. The alcoves serve as places of retreat or as meeting niches. And thanks to the fabulous views, they entice you to let your mind wander. Besides concentration, collaboration, and communication, contemplation, the targeted switching-off of the mind, is also an important mode of work. And the company proudly displays its working culture to the outside world. Openly transparent and unabashedly innovative.
The top floor is the creative tree crown. A large meeting room with a mobile partition wall and non-static furnishing encourages agile working practices. Surrounded by lush green planting, the Innovation Pavilion is a creative jungle – and anything but a classic conference room. Combined with the roof terrace, a space is created for a new kind of togetherness. Up here, far-sightedness and an unobstructed view of the big picture prevail. Above the main entrance, we make a strong statement about the importance of nature and sustainability: We have planted a fruit tree orchard, thus creating a green, living oasis amid industrial production halls. Because tradition, naturalness, and freshness are values with which employees and visitors can identify positively. Last but not least, the apple trees stand for the basic principle behind Bionade – making a new, natural, fruit-based soft drink using traditional beer brewing methods. The building envelope also flies the flag for sustainability. A disused Bionade brewing kettle was melted down to create the copper skin for the building. The façade design thus picks up on the history of the brand and connects it with the modern working world – incorporating the brand essence and corporate history into the building’s DNA to striking effect.
The material design is as diverse as the flavors offered by Hassia and Bionade. A concrete, core-activated ceiling enables environmentally friendly heating, and a lamellae ceiling made from recycled PET bottles ensures excellent acoustics. Together with carpets from our Object Carpet × Ippolito Fleitz Group collection, which features Econyl yarn made from repurposed fishing nets, the ceiling and floor convey a self-imposed commitment to sustainable action and sound business practices. Another equally effective acoustic element is the wooden wall paneling that runs throughout the office. It refers to the naturalness of the company’s products and, taken with the trees in front of the building, literally turns the office into a treehouse. A final highlight is the deep-blue wall tiles on the ground floor, which recall the typical color of a drinks crate. They are a real eye-catcher and show how something as complex as brand identity can be transported in a single tile.
Project Info:
-
Architects: Ippolito Fleitz Group
- Country: Germany
- Area: 1547 m²
- Year: 2022
-
Photographs: Philip Kottlorz
-
Interior Construction: Conduk, Das Plaschke Projekt
-
Acoustics: DS-Plan
-
Greenery: G.K.R Germany GmbH
-
Lighting Design: Lichtwerke


