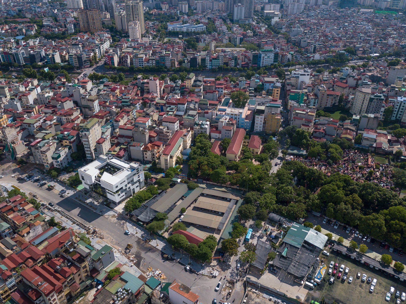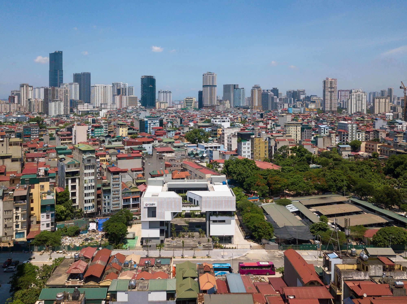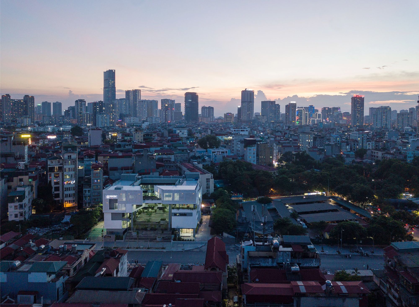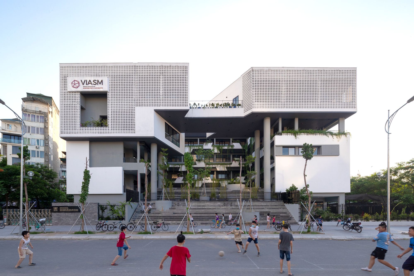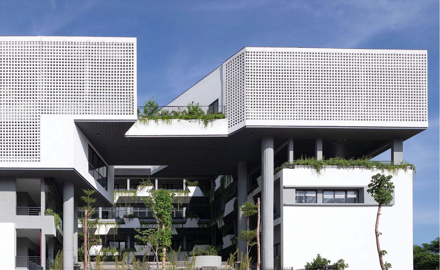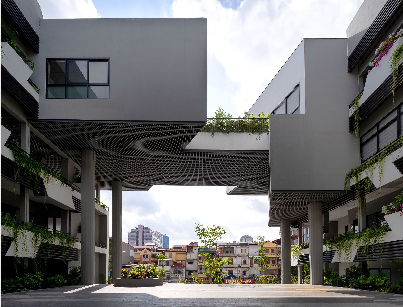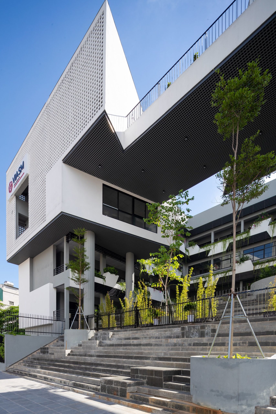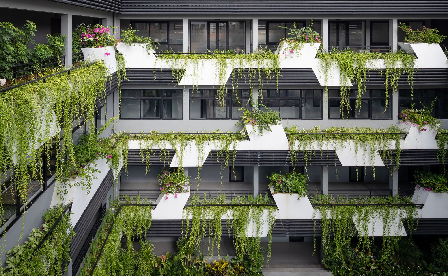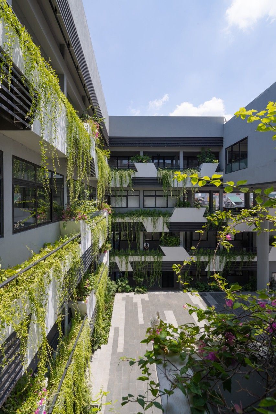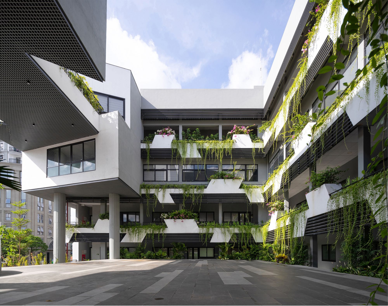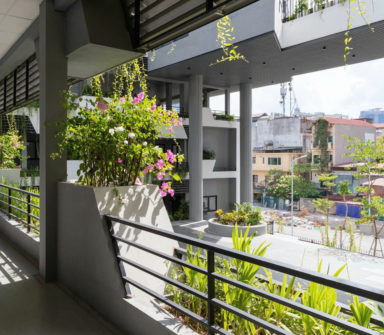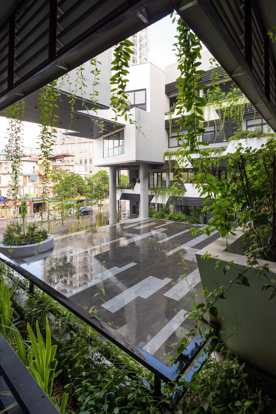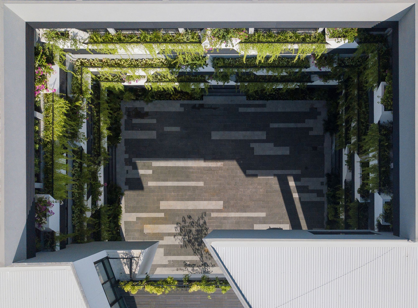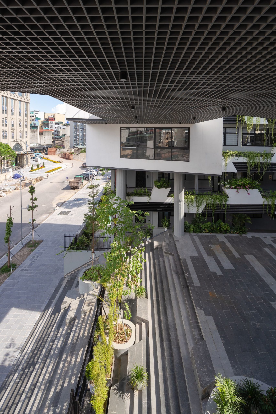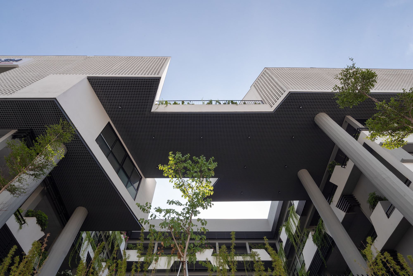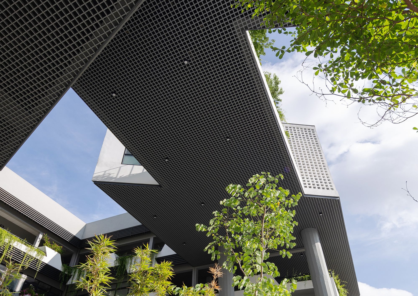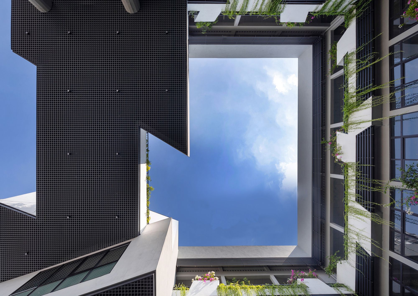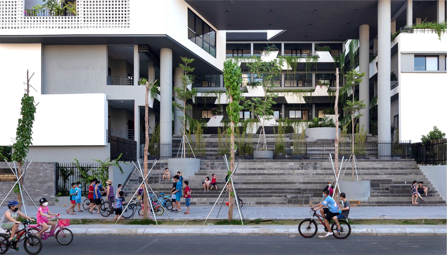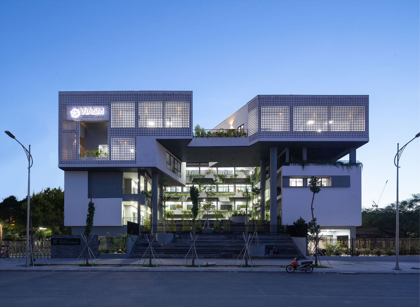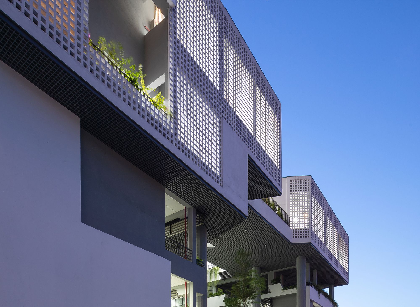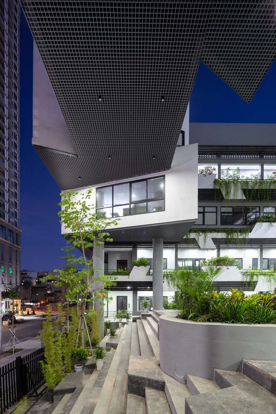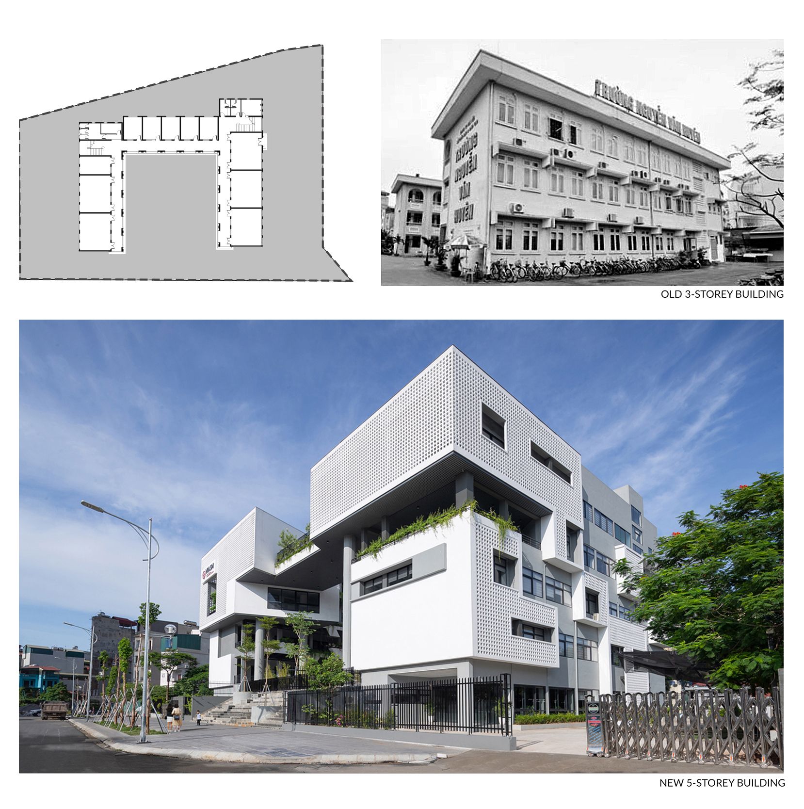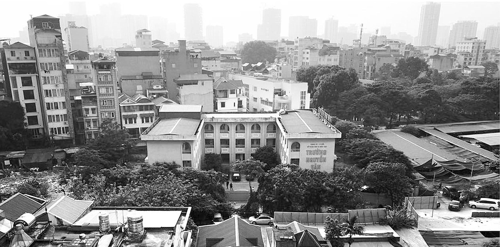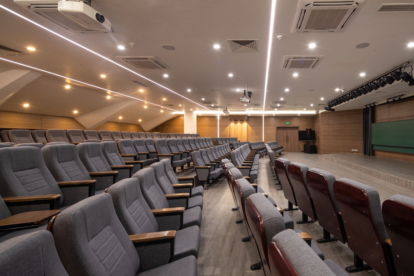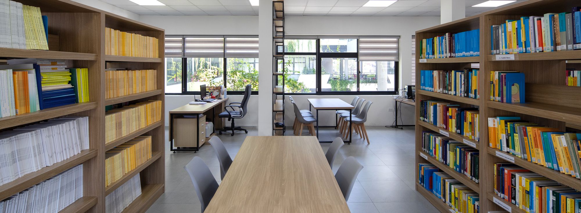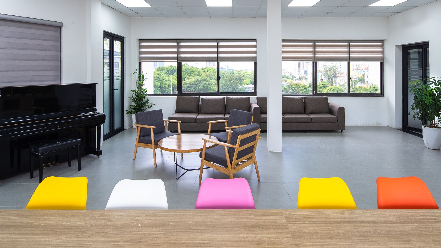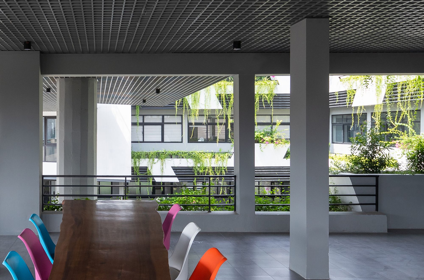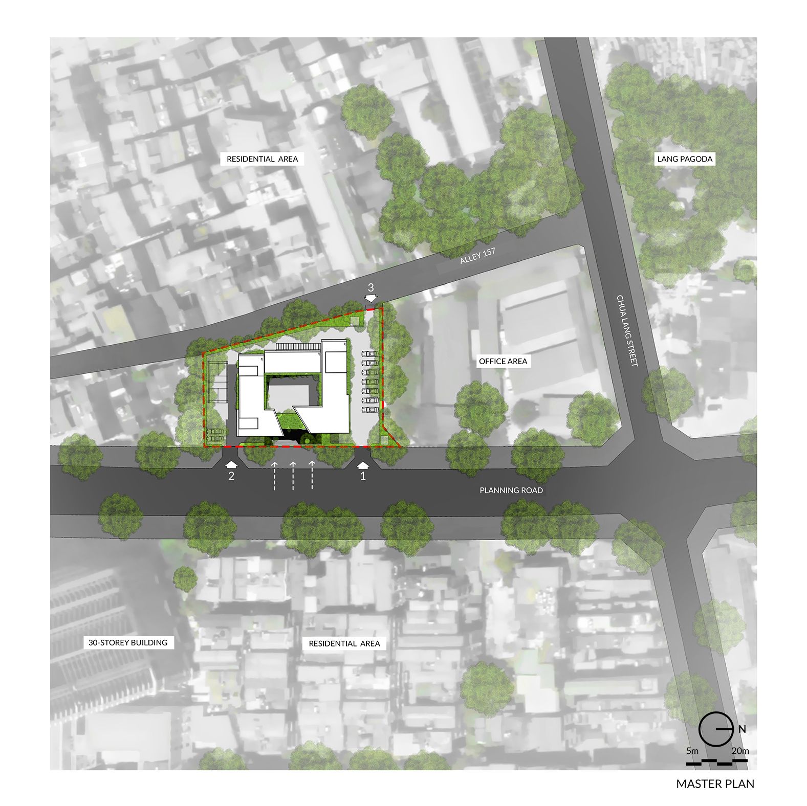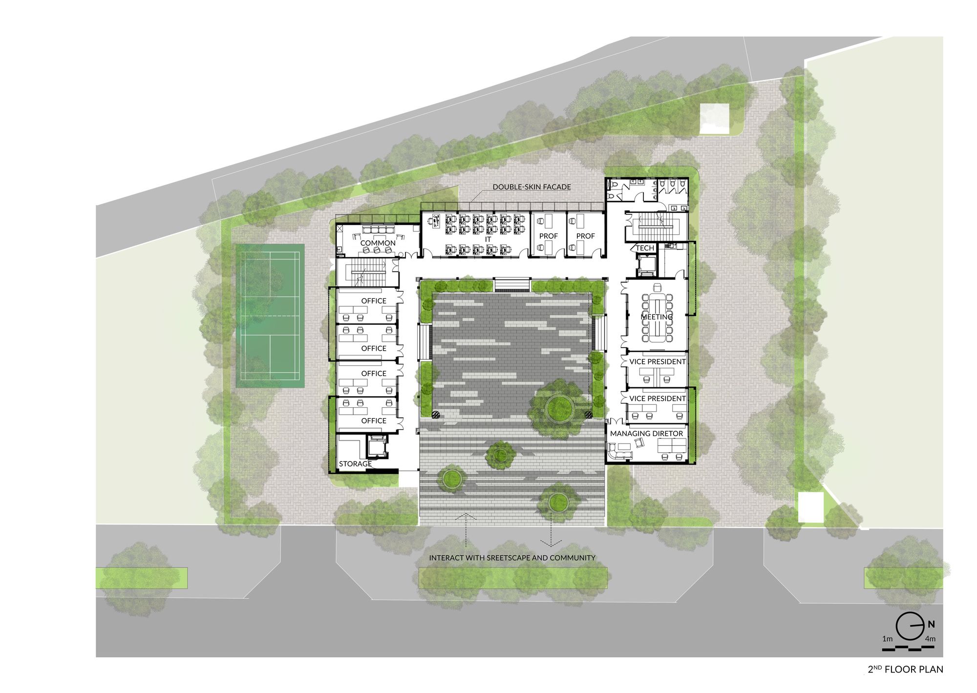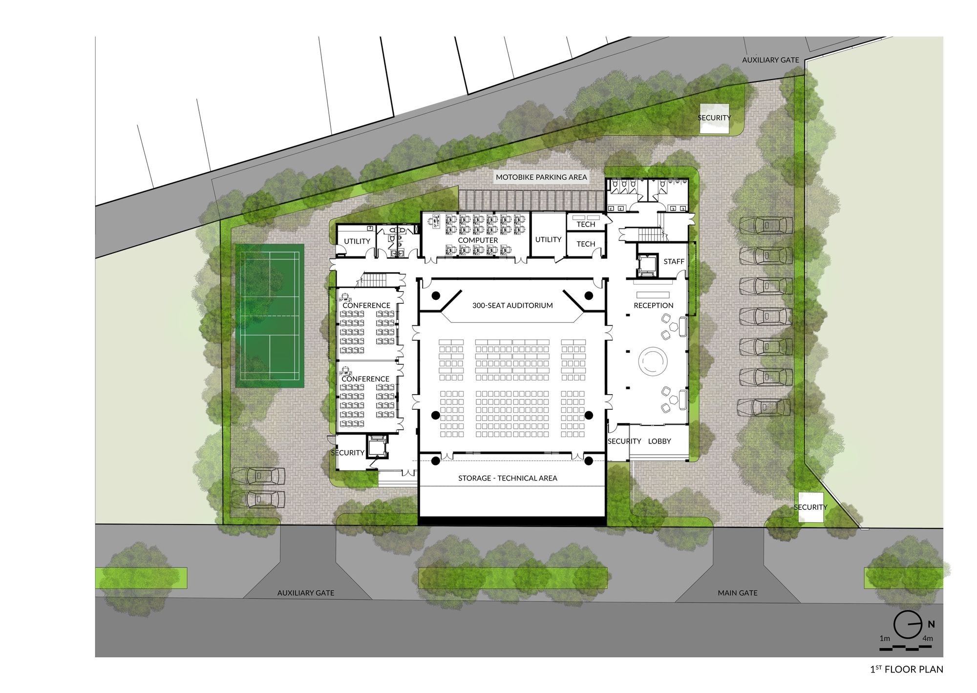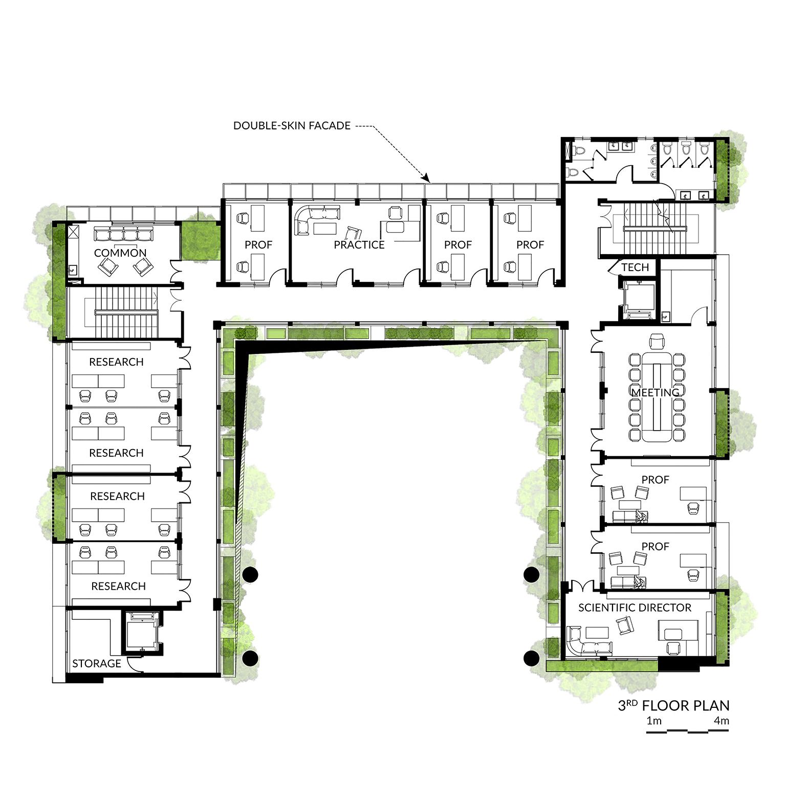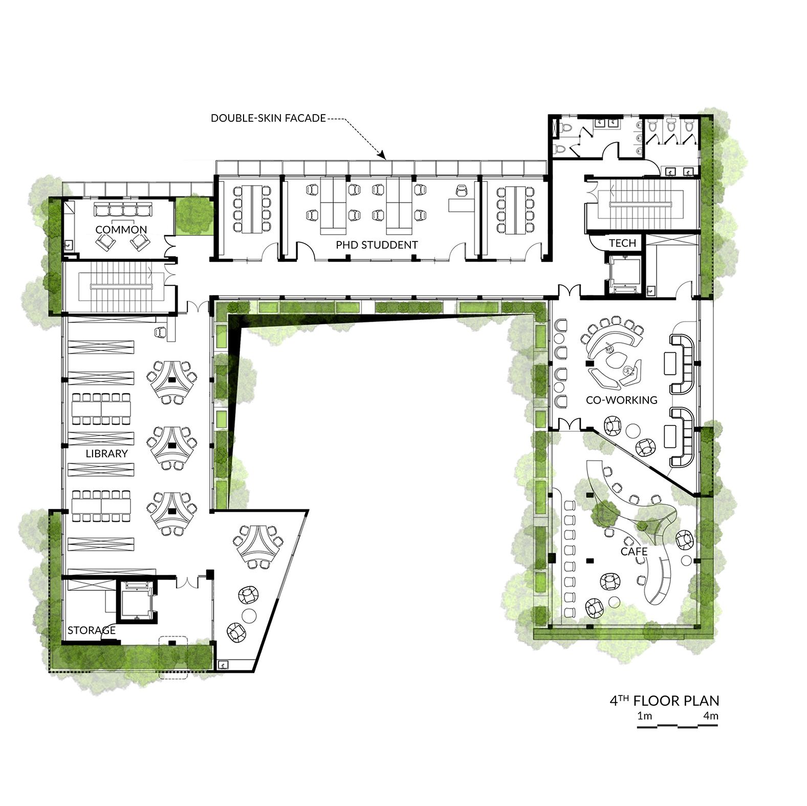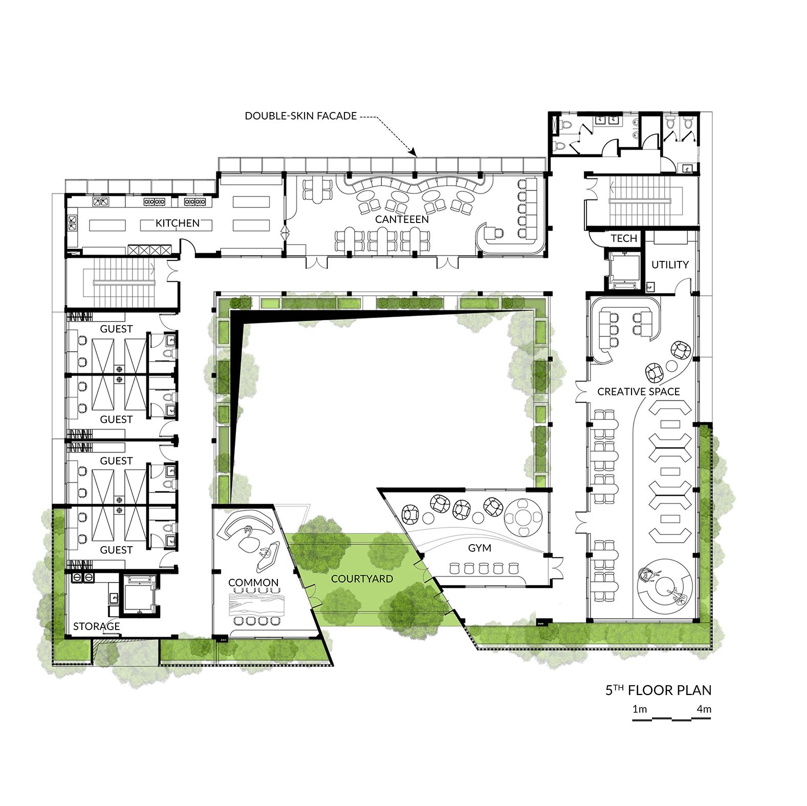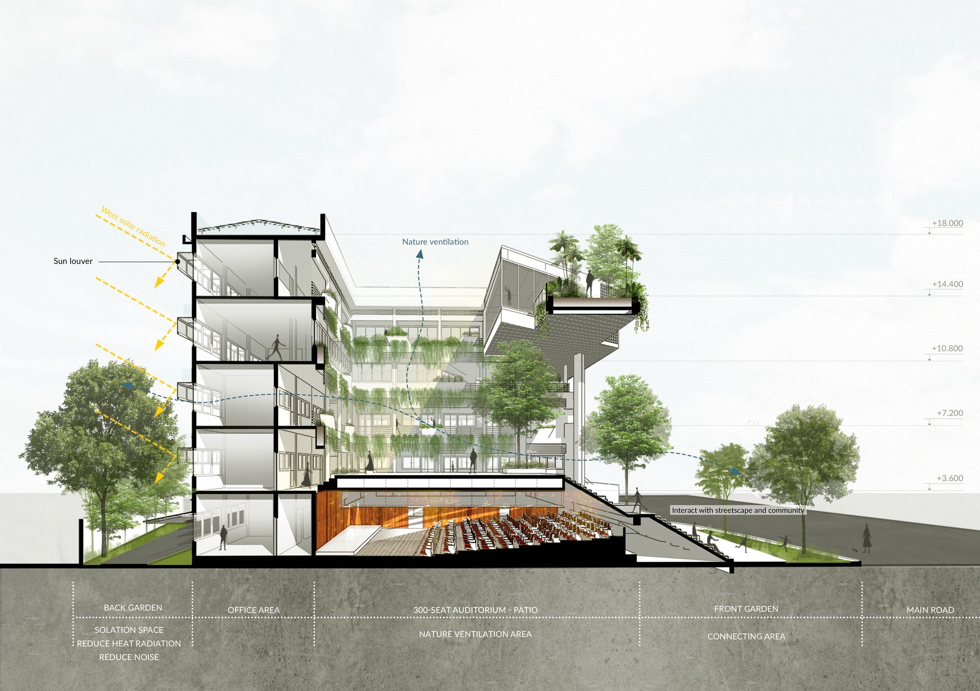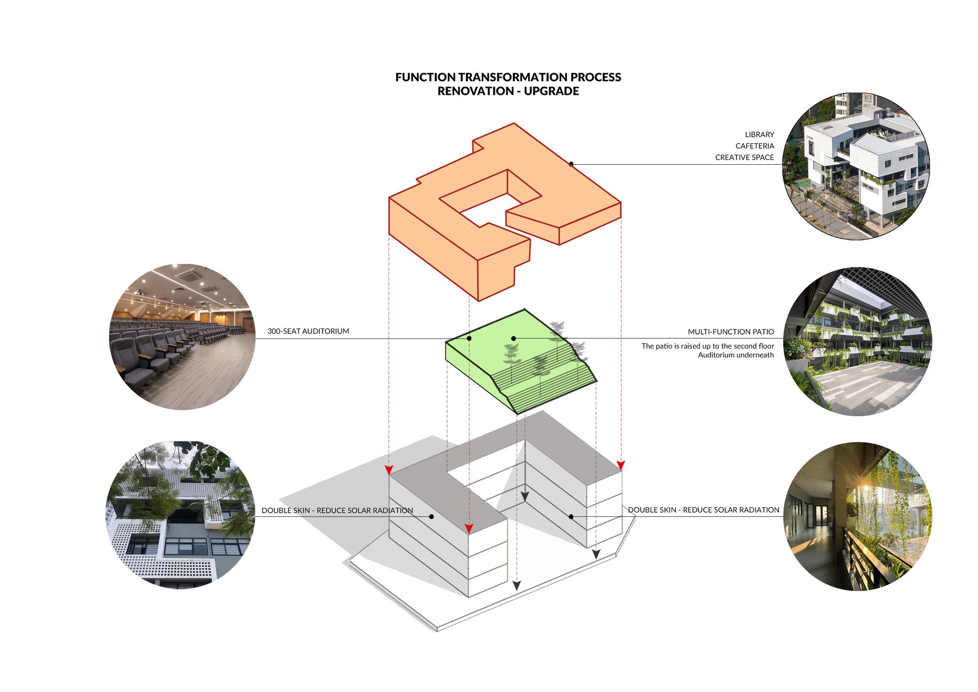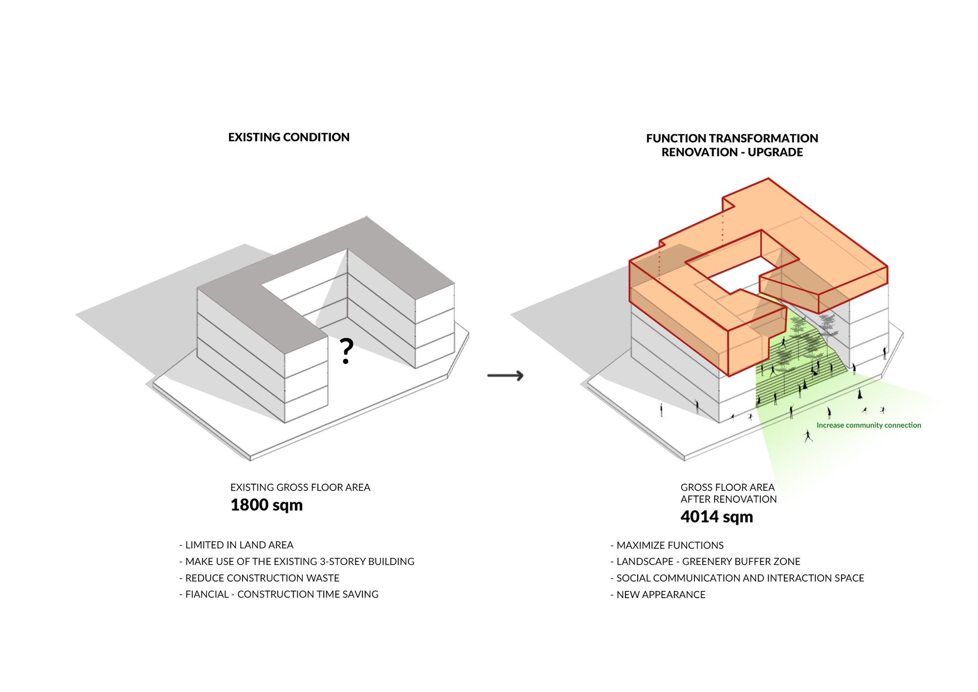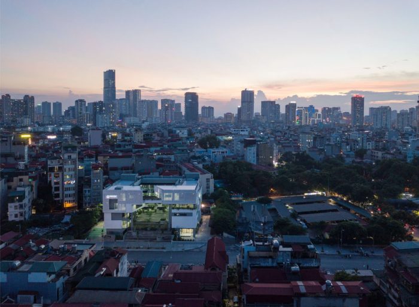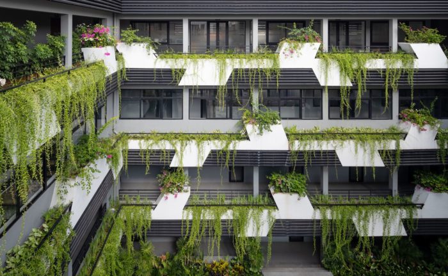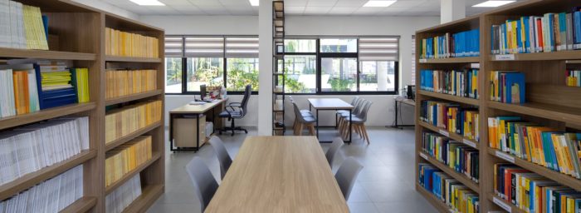Adopting the former grounds of Nguyen Van Huyen primary school, the Vietnam Institute for Advanced Study in Mathematics (VIASM) sprawls across 2,127 square meters, featuring a construction area of 1,800 square meters. Tailored for the National Program for the Development of Mathematics (2010-2030), the site is meticulously crafted to accommodate international, cross-disciplinary exchanges within a customized spatial framework.
The Vietnam Institute’s Design Concept
The structure exhibits a harmonious architectural language, skillfully incorporating asymmetrical patterns across all perspectives as a nod to mathematical symbols. While preserving the original U-shape, the design elevates it by introducing a connecting bridge on the top level, forming a more compact block. A seamless flow is established through a corridor linking all functional spaces to an open inner courtyard, maintaining an airy and interconnected ambiance throughout the Vietnam Institute.
The original courtyard is turned into a multi-functional hall with its new courtyard atop. Given the tropical heat, the Vietnam Institute is consistently adorned with a double skin in all its facades, giving visual hooks and contrasting details of light, shadow, tree, wind, and bird. The idea is to enable a liberal and inspiring environment by being one with nature.
Project Info:
Architects: 1+1>2 Architects
Area: 4014 m²
Year: 2020
Photographs: Trieu Chien
Manufacturers: Daikin, Europe Corporation JSC, Panasonic, Pomina Steel Corporation, Rang Dong Light Source & Vacuum Flask Joint Stock Company, Tra River Construction And Tourism Joint Stock Company, Viet Phap Group, Viglacera Corporation JSC
Architects In Charge: Hoang Thuc Hao, Vu Xuan Son, Nguyen Xuan Ngoc
Civil & Structural Engineer: Nguyen Phuong Le, Trinh Quang Dung
Client: Board of Project Management Ministry of Education and Training
Site Area: 2127 sqm
Existing Gross Floor Area: 1800 sqm
Gross Floor Area After Renovated: 4014 sqm
Country: Vietnam
