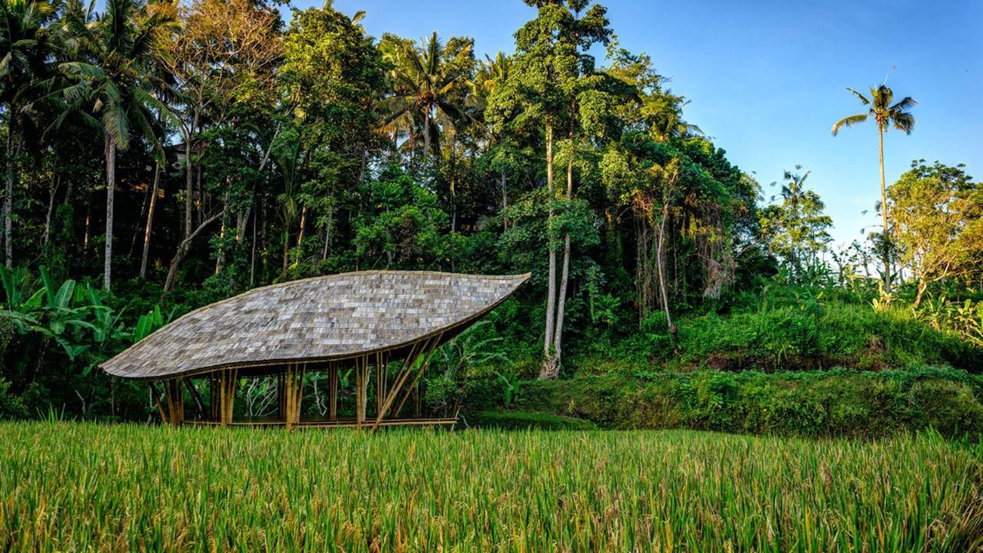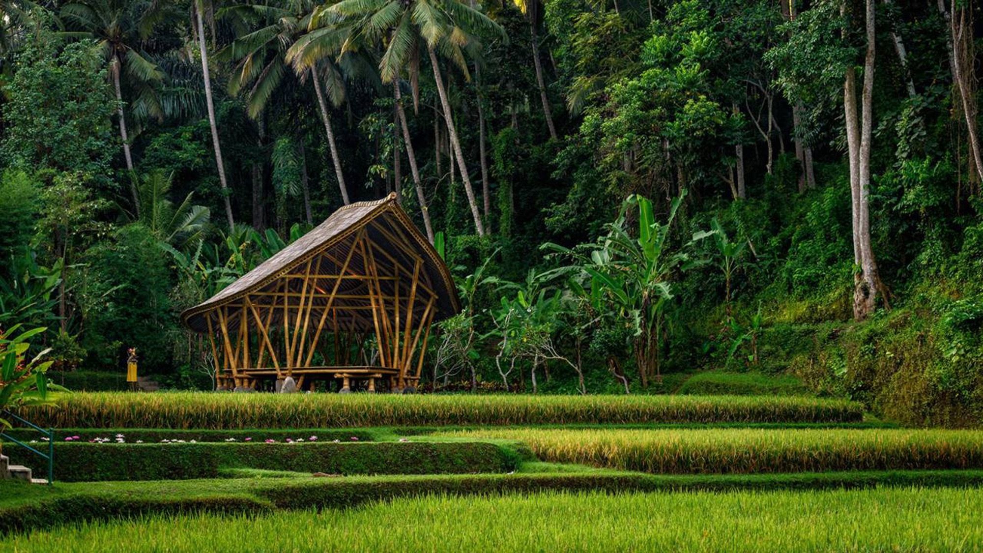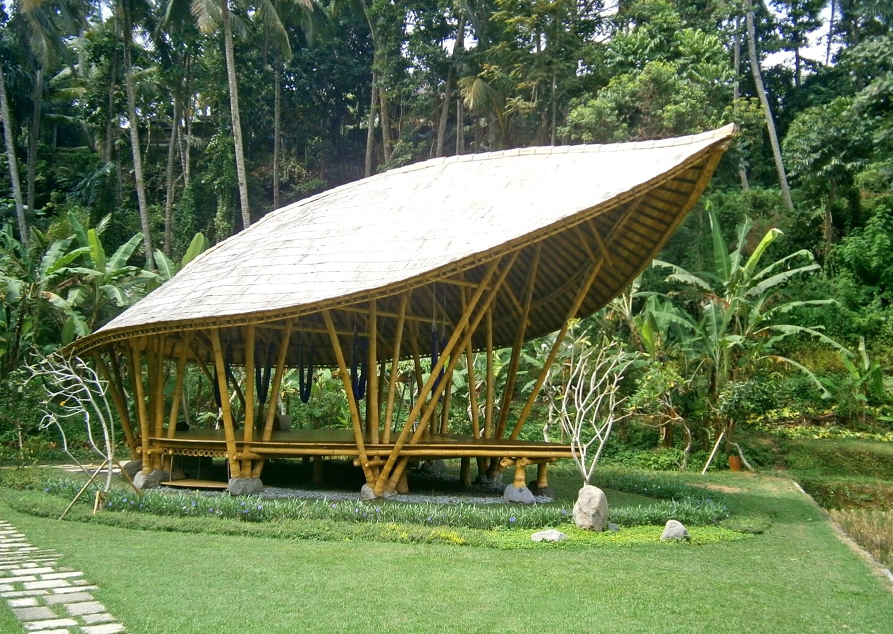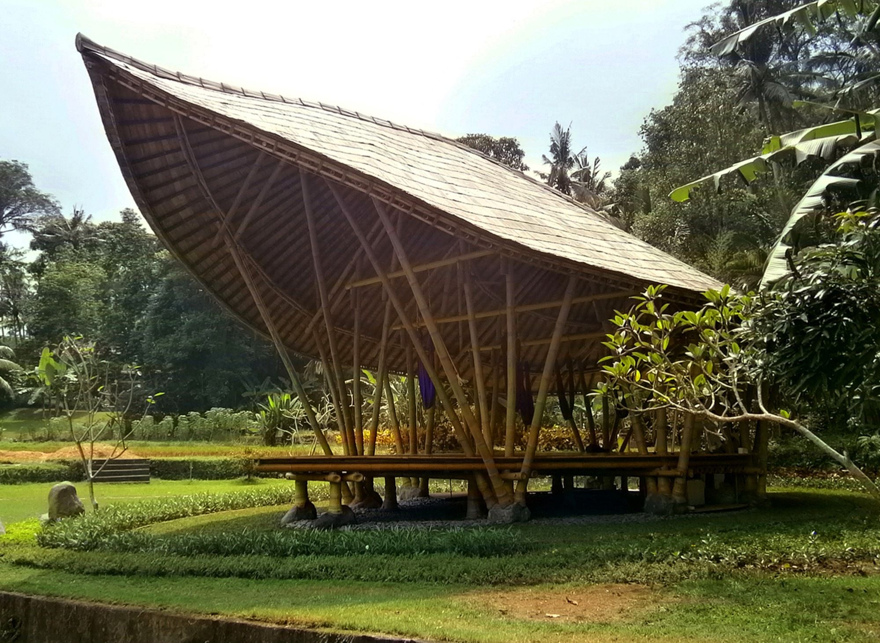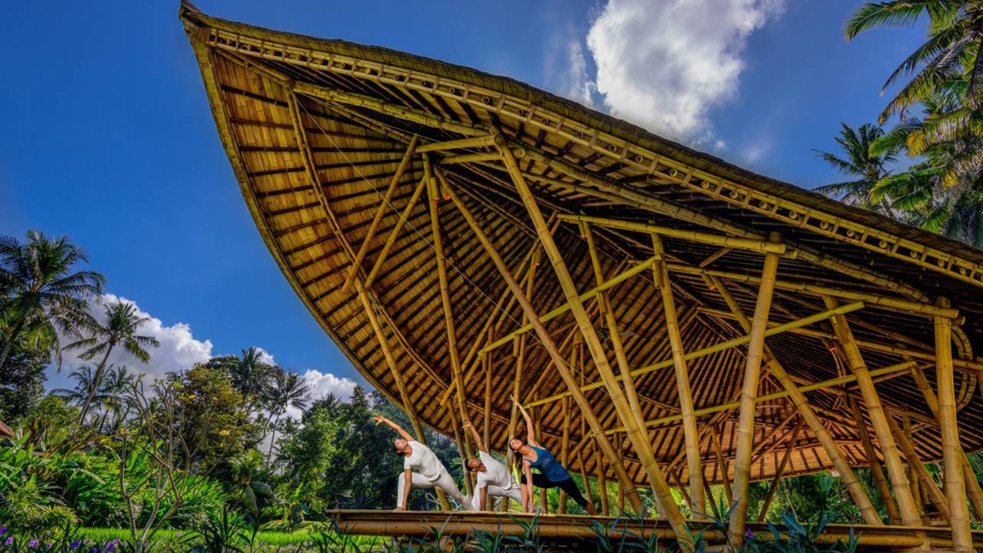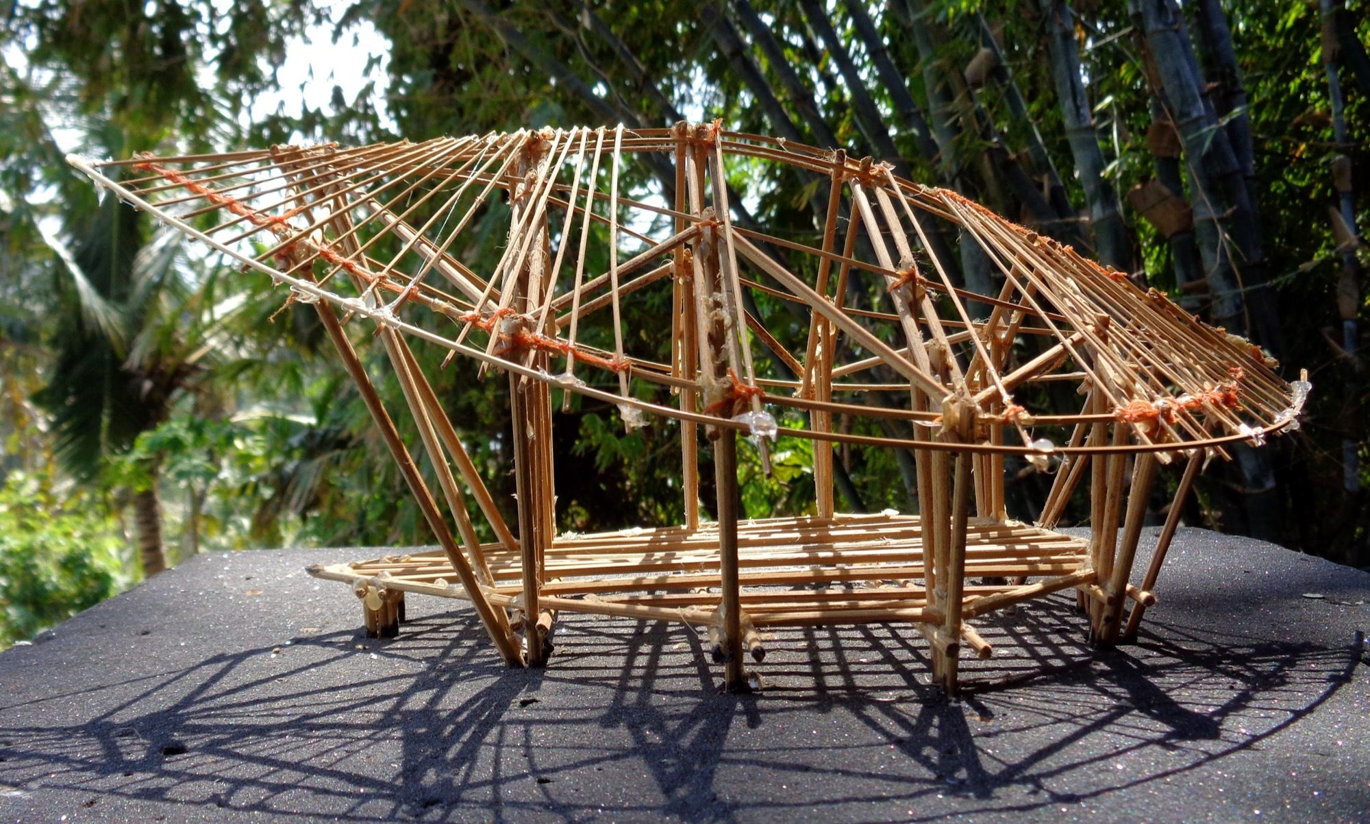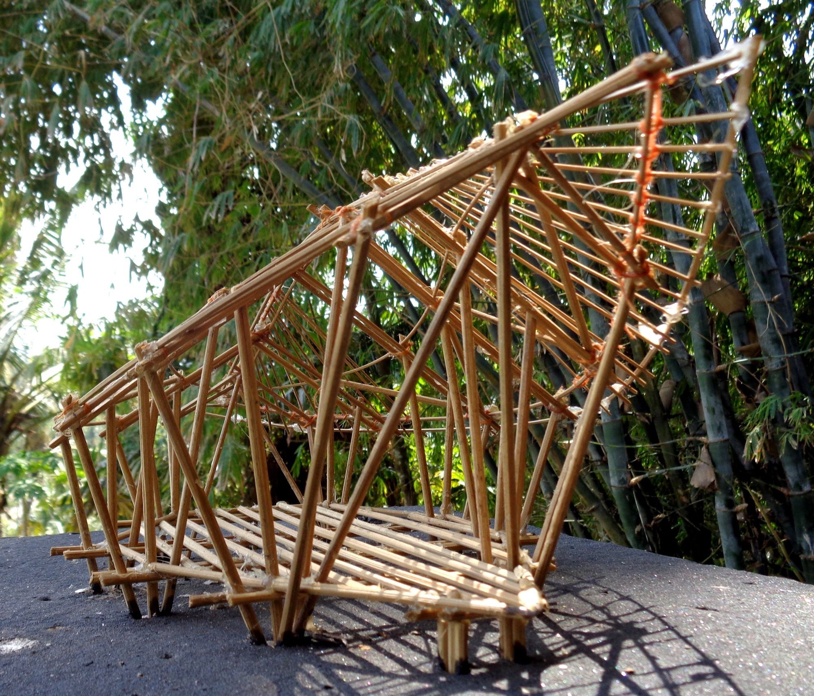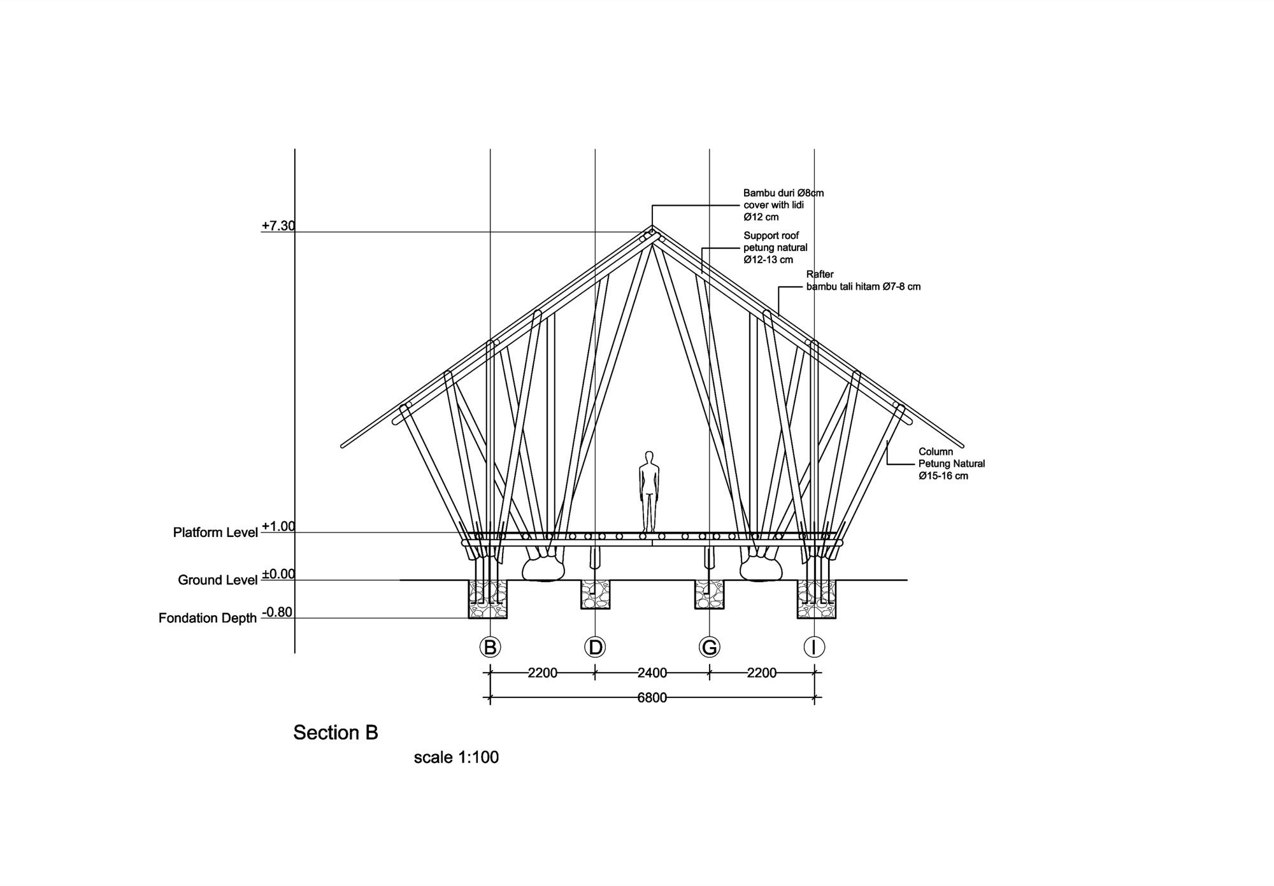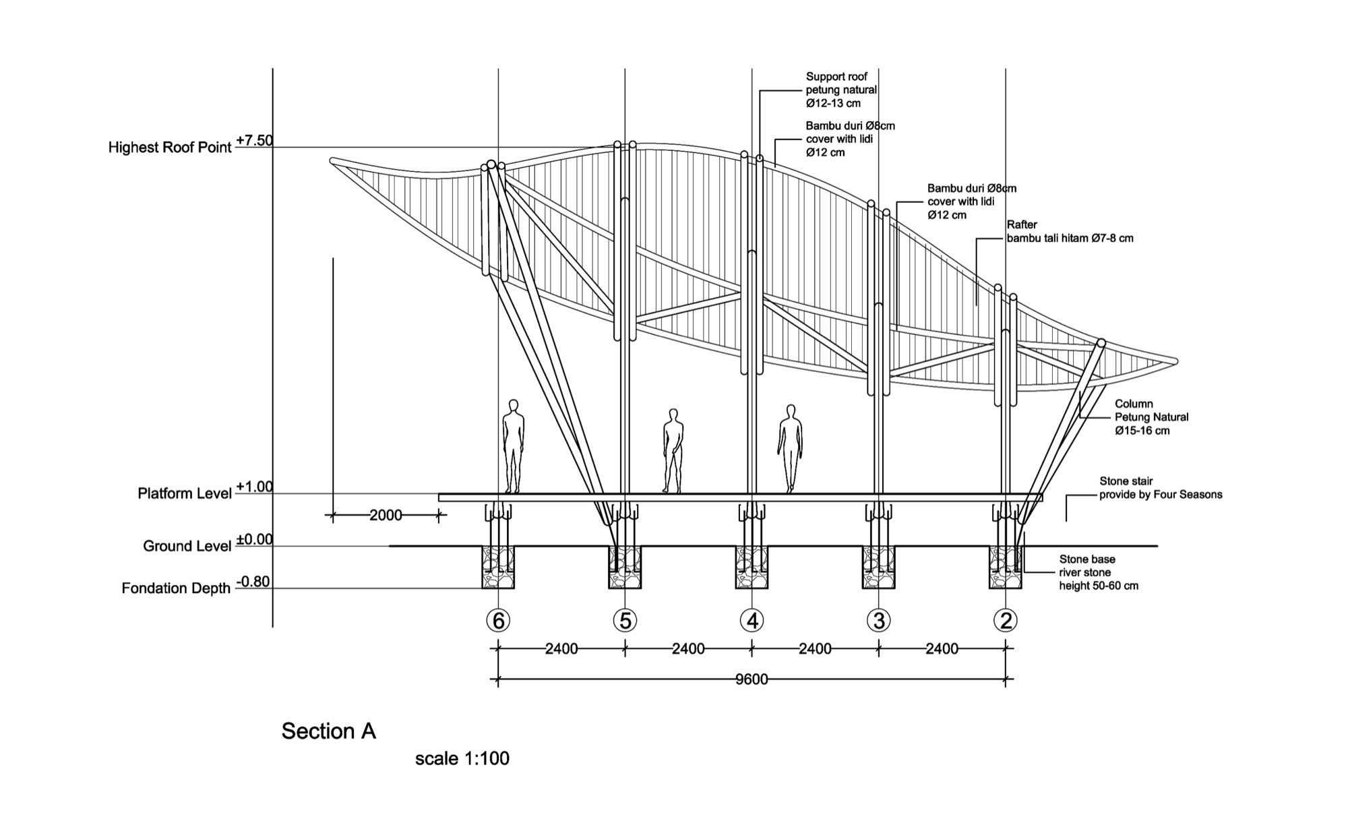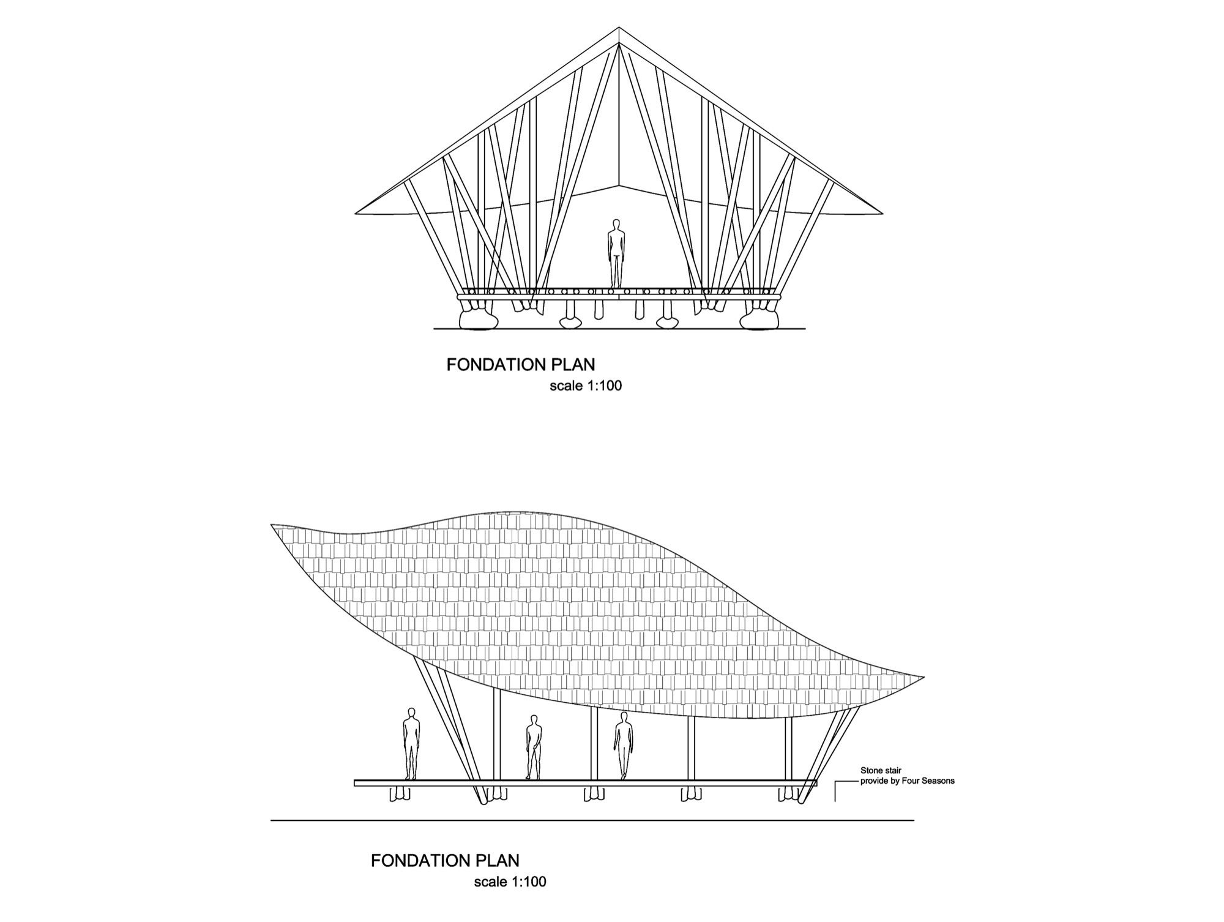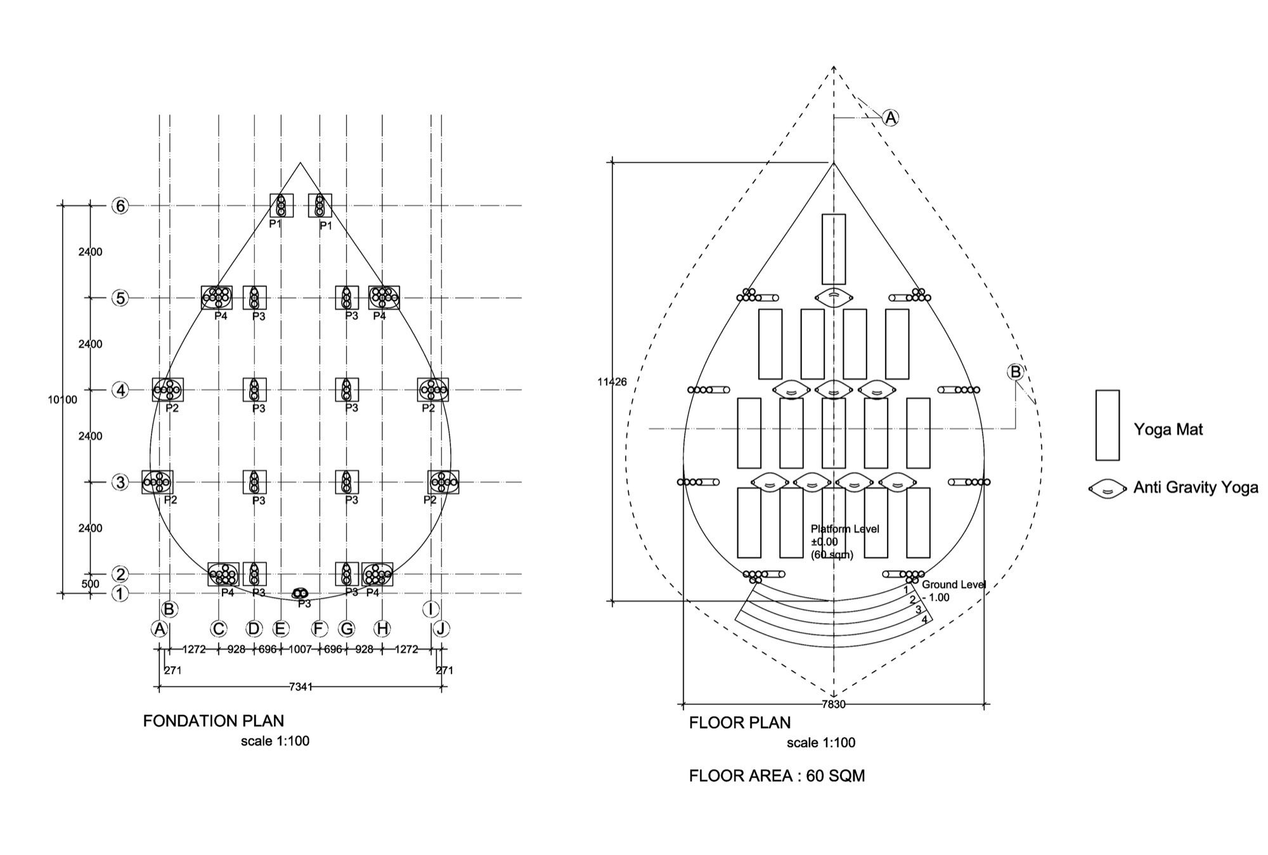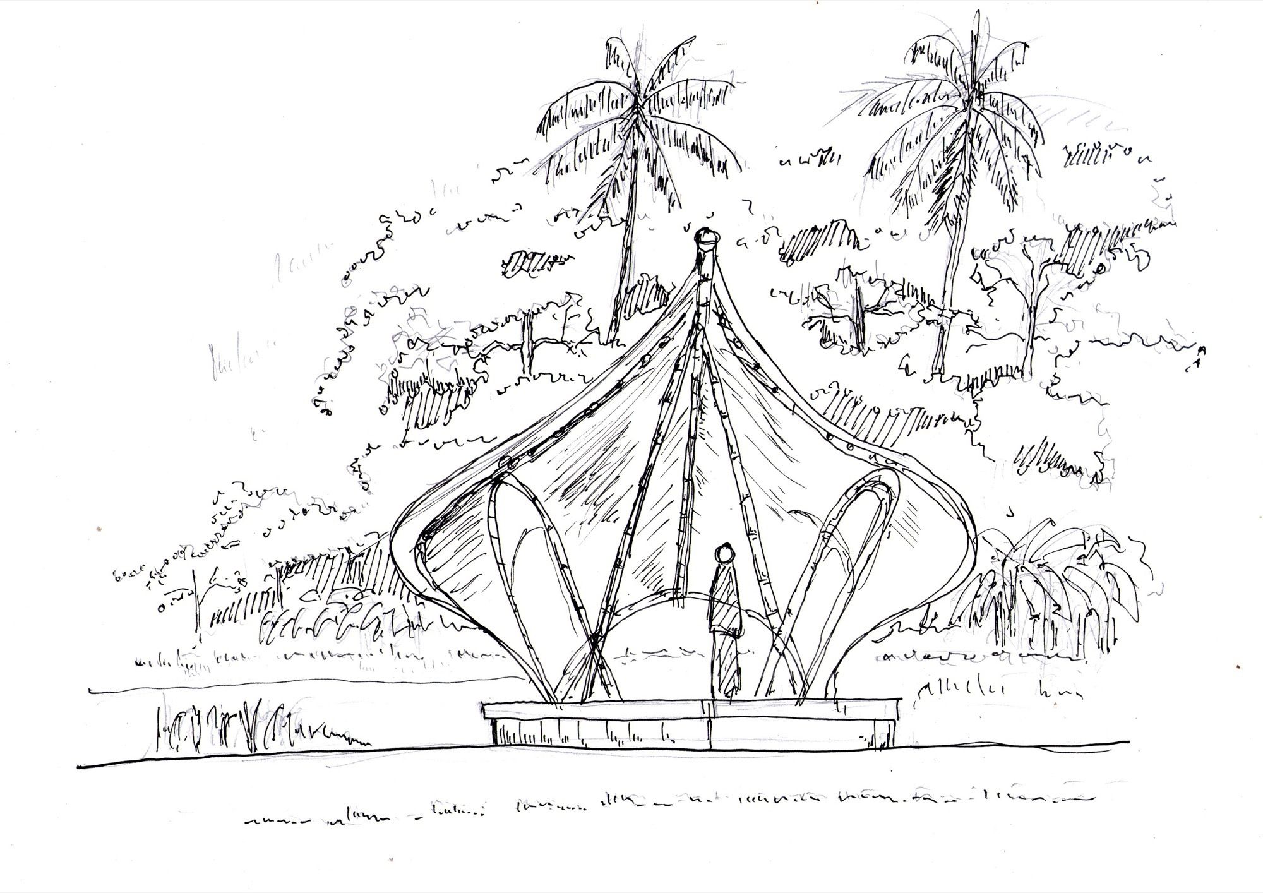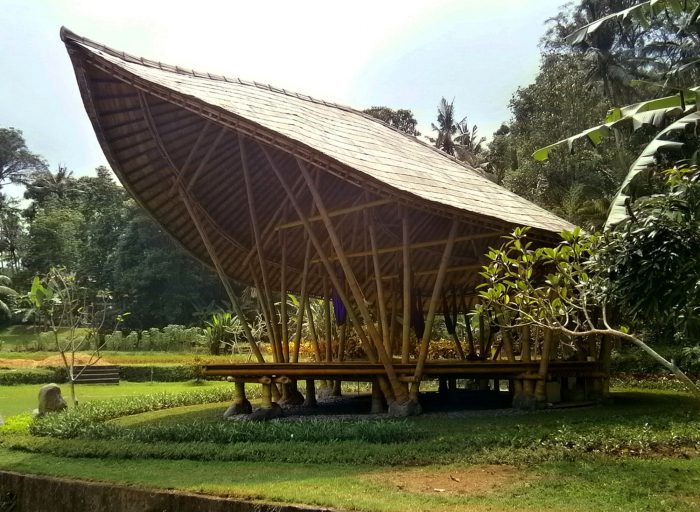Set in a secluded valley at the Four Seasons in Sayan, the Dharma Shanti Yoga Pavilion feels at once soaring and grounded. The roof is a leaf that rests at the edge of the forest where the valley opens up to terraced rice fields and the river beyond.IBUKU aspire to leave a light footprint while adding value to this space, and the beautiful setting demands a graceful relationship with nature. To prepare, the design team took an anti-gravity “flying yoga” class together, part of a research trip to get a feel for the practice.
 “We put a lot of thought into how people move within the spaces we design, so in this case, we had to swing upside down to understand it.” —Elora Hardy, IBUKU Founder The key was to create a durable structure that will stand strong for decades. Strength, flexibility, and vulnerability are qualities that yogis, bamboo, and our architects have in common. The IBUKU team designed the roof as a big leaf, keeping the structure dry and shaded. Balancing light and shade in the tropics is essential, so we aligned the roof to the West, allowing the last few rays of sunlight to shine through space. “Bamboo is yoga in architecture. As a material, it has a flexibility that mirrors the practice of yoga, and a beauty and grace of form that people seek in yoga.” —Eka Wiradana. IBUKU Architect Eka Wiradana has been specializing in bamboo with the team for over six years, making him one of the most experienced bamboo architects in Asia.
“We put a lot of thought into how people move within the spaces we design, so in this case, we had to swing upside down to understand it.” —Elora Hardy, IBUKU Founder The key was to create a durable structure that will stand strong for decades. Strength, flexibility, and vulnerability are qualities that yogis, bamboo, and our architects have in common. The IBUKU team designed the roof as a big leaf, keeping the structure dry and shaded. Balancing light and shade in the tropics is essential, so we aligned the roof to the West, allowing the last few rays of sunlight to shine through space. “Bamboo is yoga in architecture. As a material, it has a flexibility that mirrors the practice of yoga, and a beauty and grace of form that people seek in yoga.” —Eka Wiradana. IBUKU Architect Eka Wiradana has been specializing in bamboo with the team for over six years, making him one of the most experienced bamboo architects in Asia.
Project info:
Architects: IBUKU
Location: Sayan, Ubud, Gianyar, Bali, Indonesia
Area: 60.0 m2
Project Year: 2015
Build Time: 6 months
Project Name: The Yoga Pavilion
All Images Courtesy Of IBUKU
