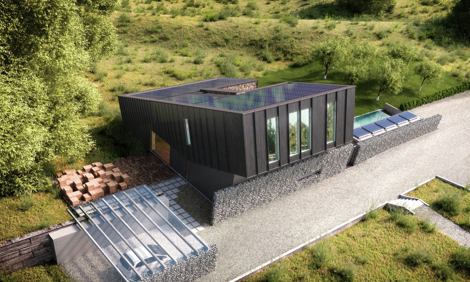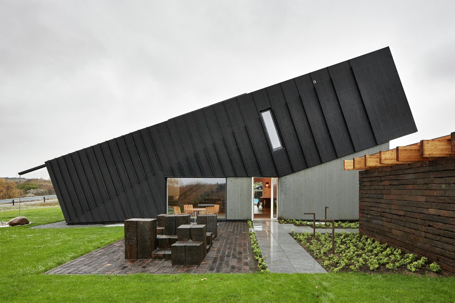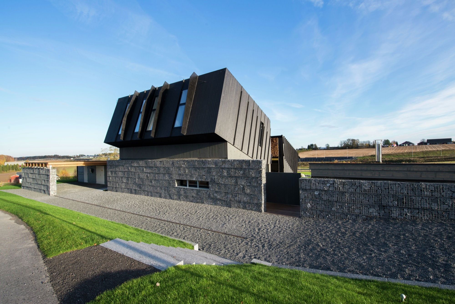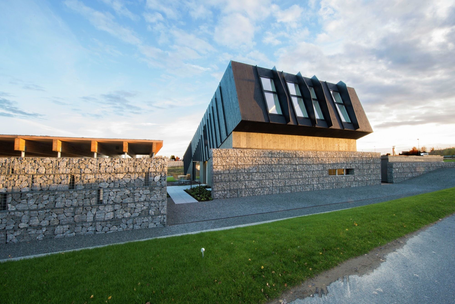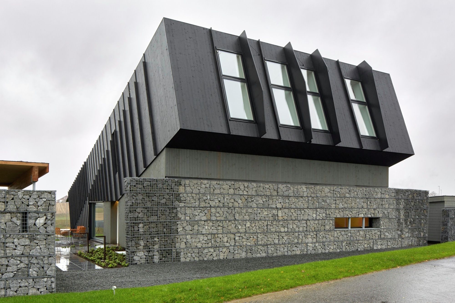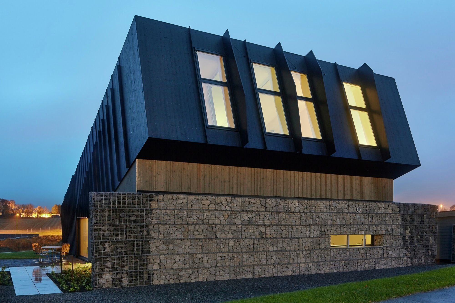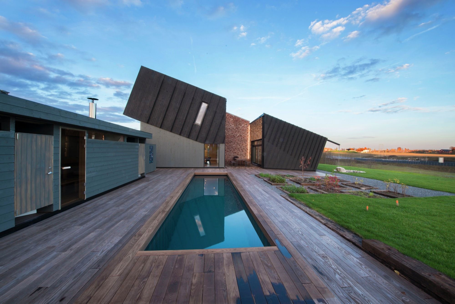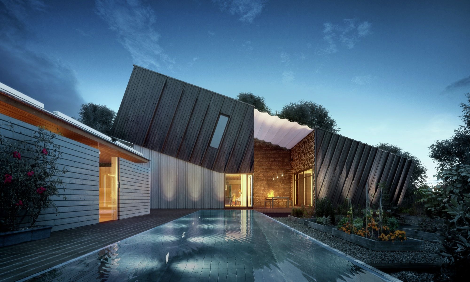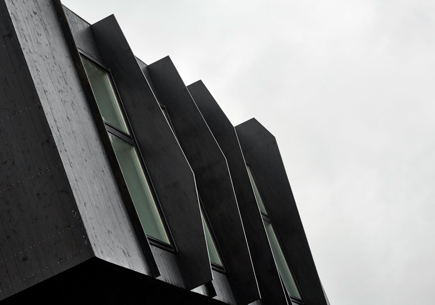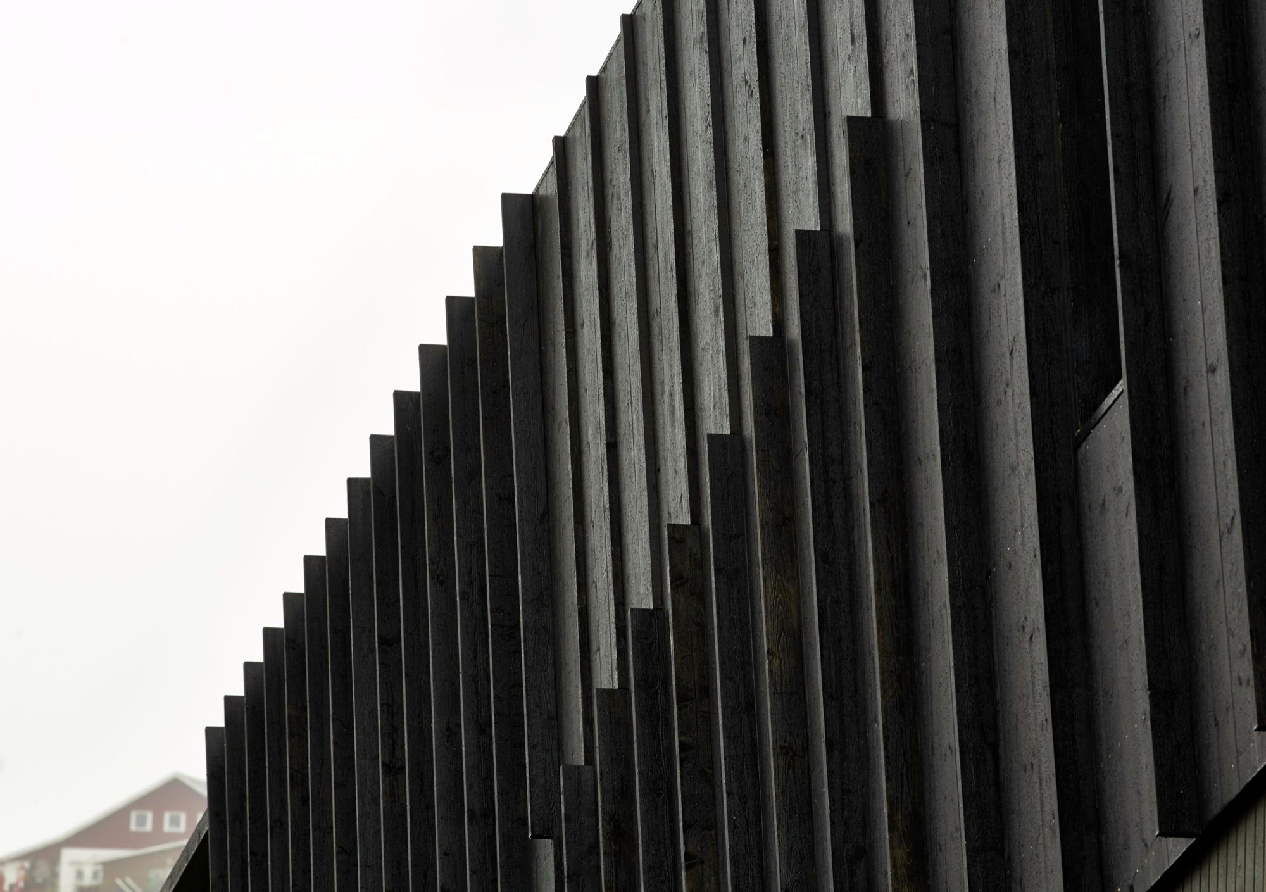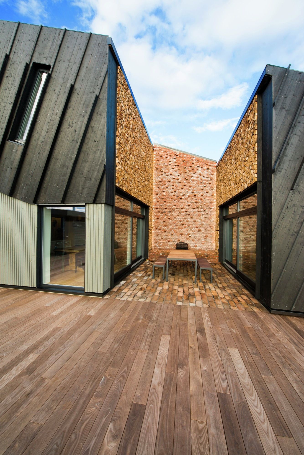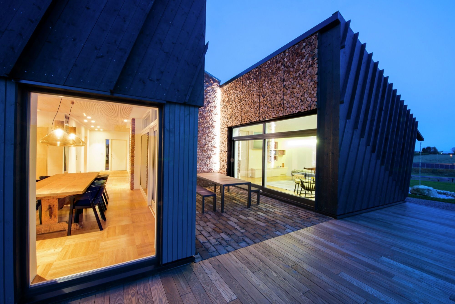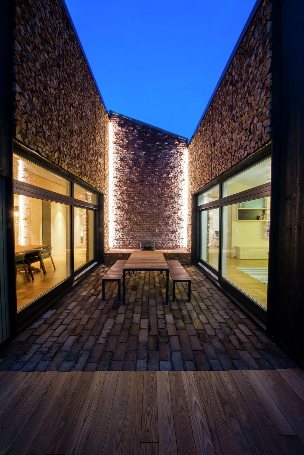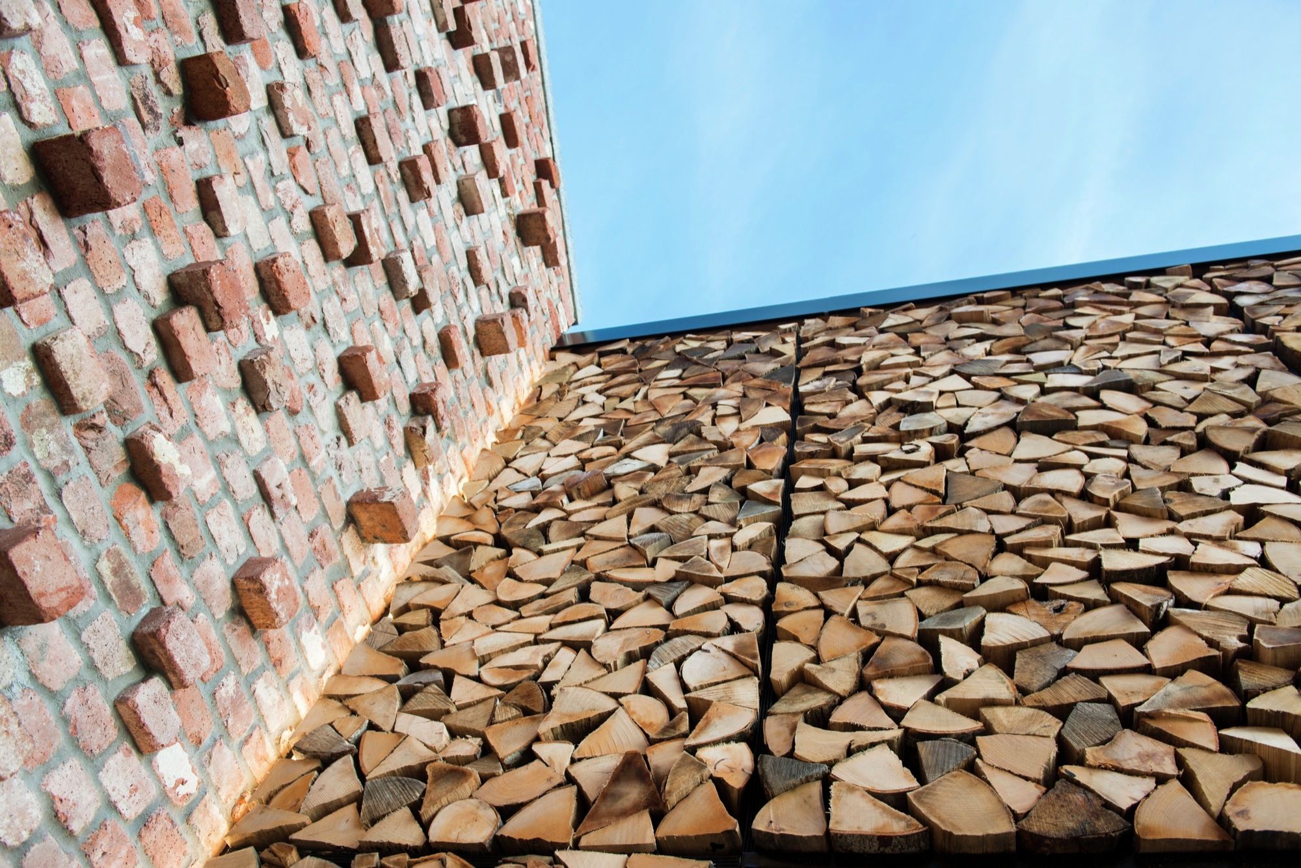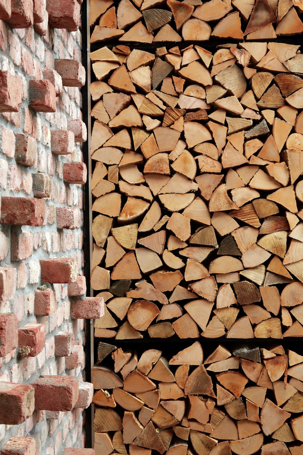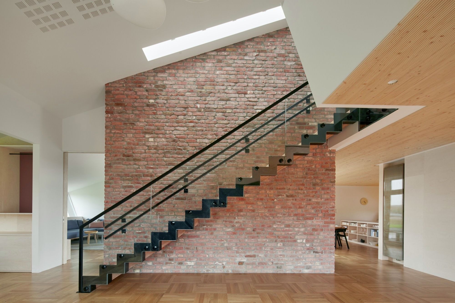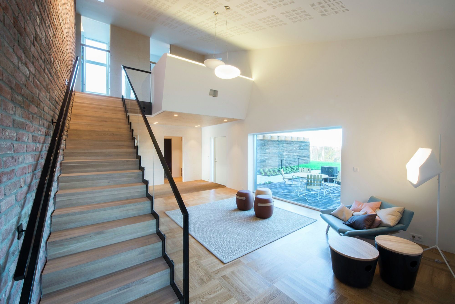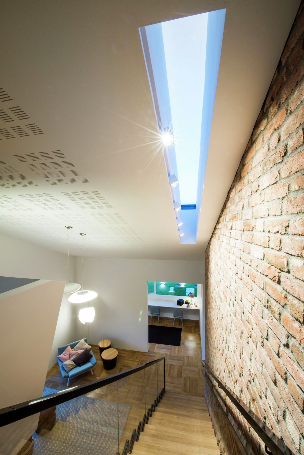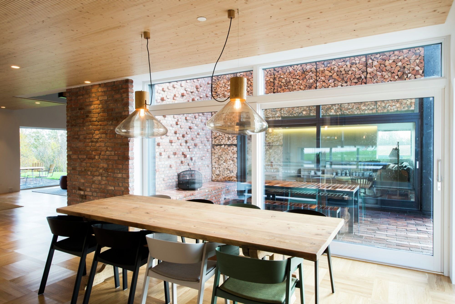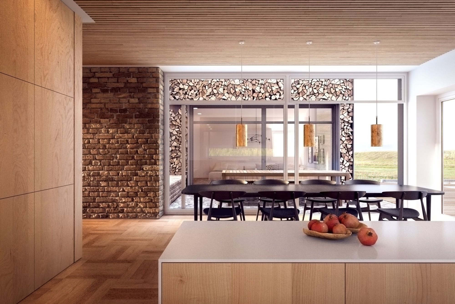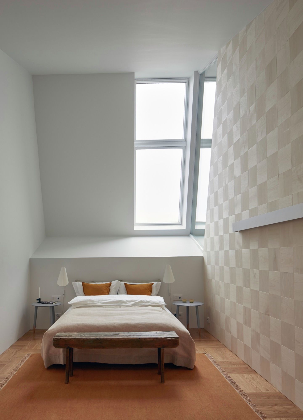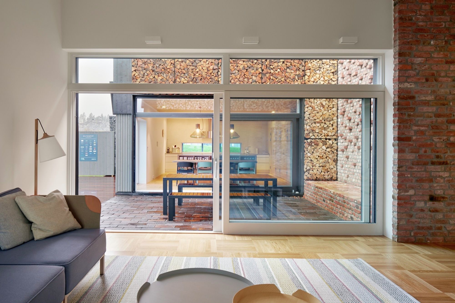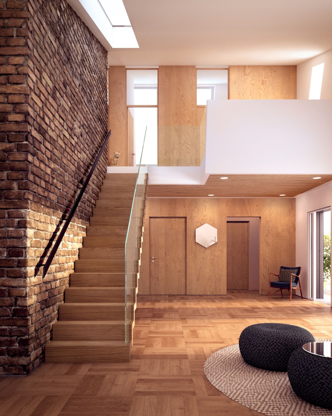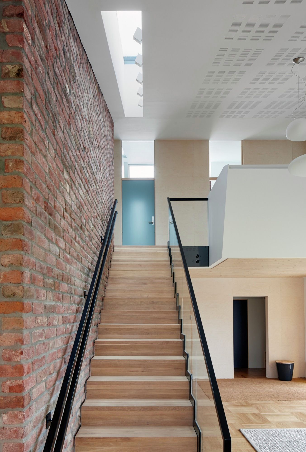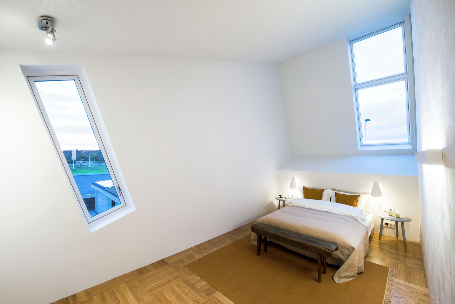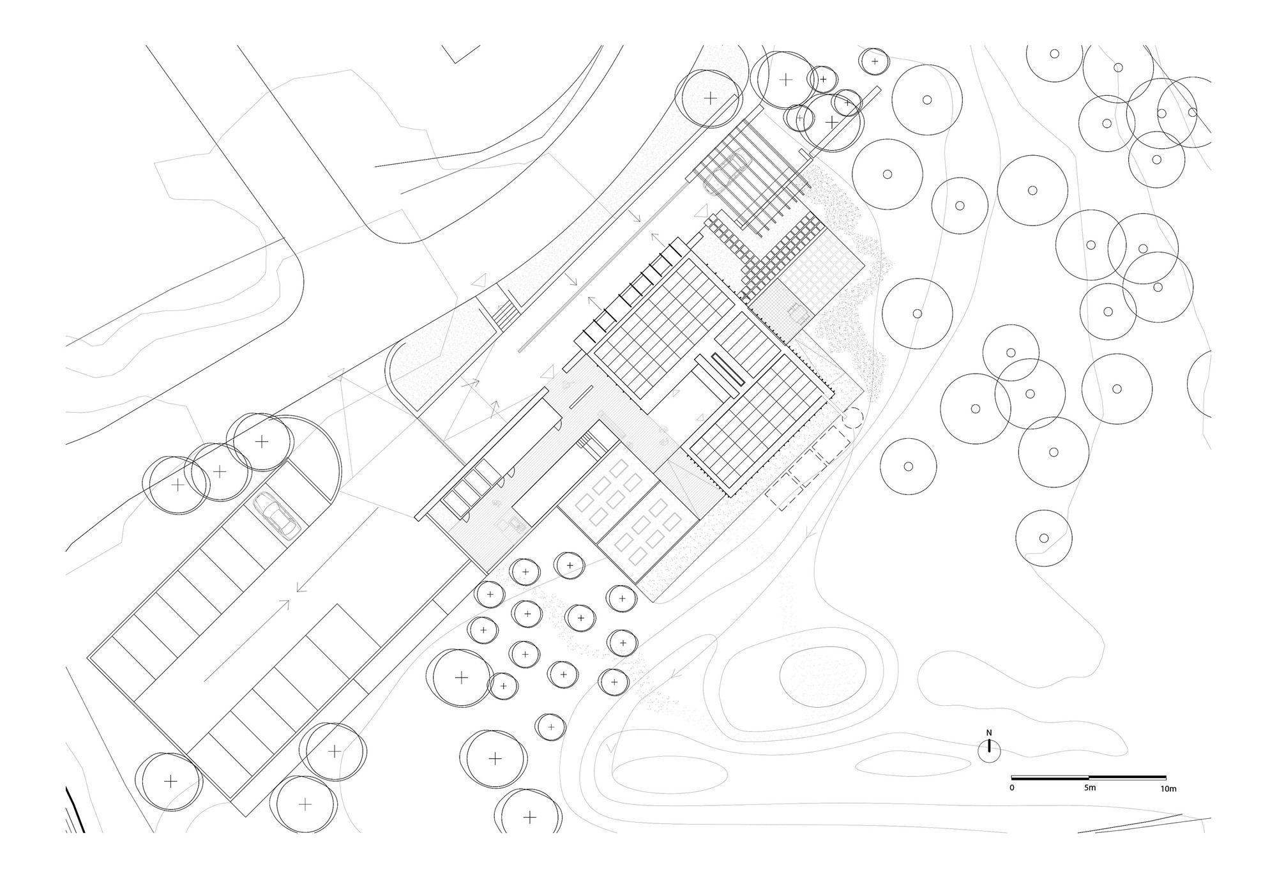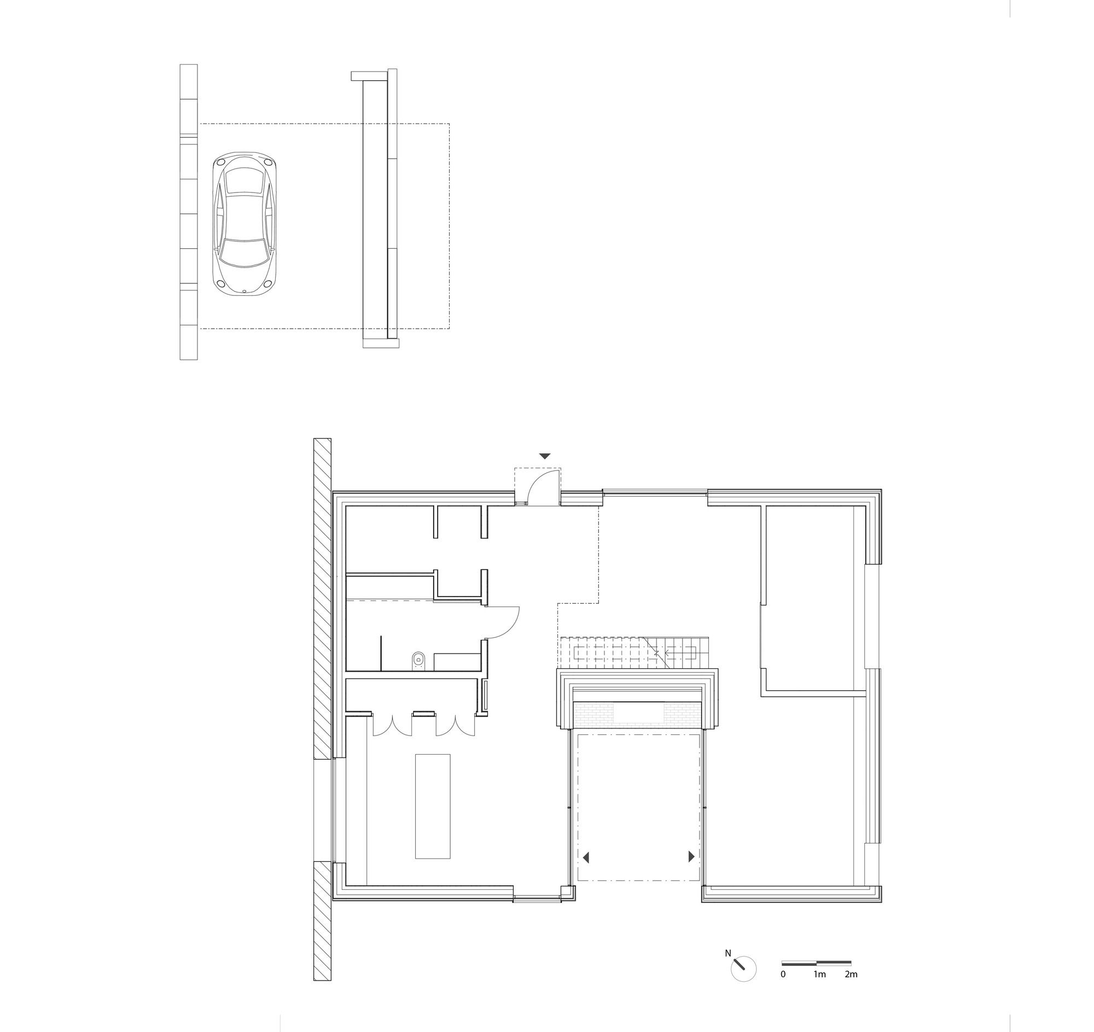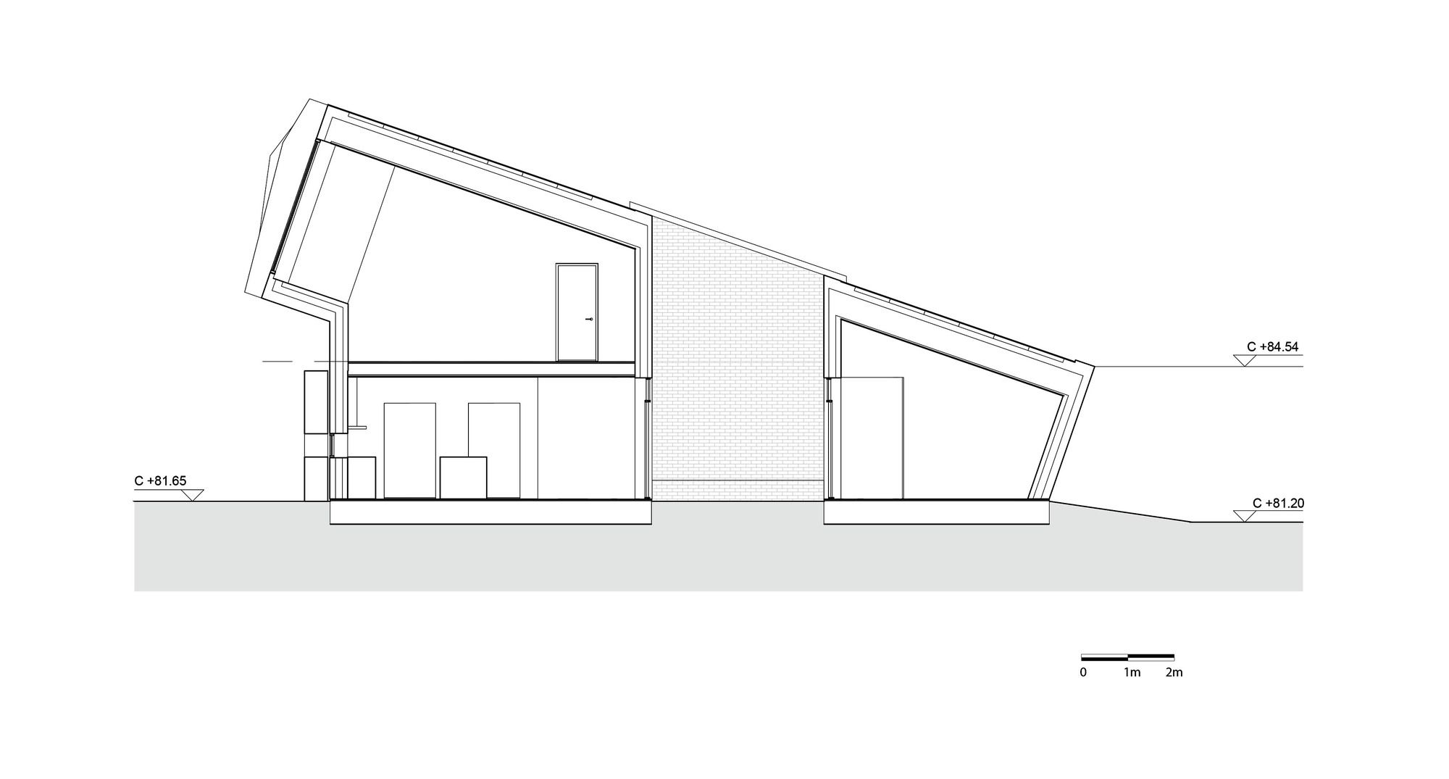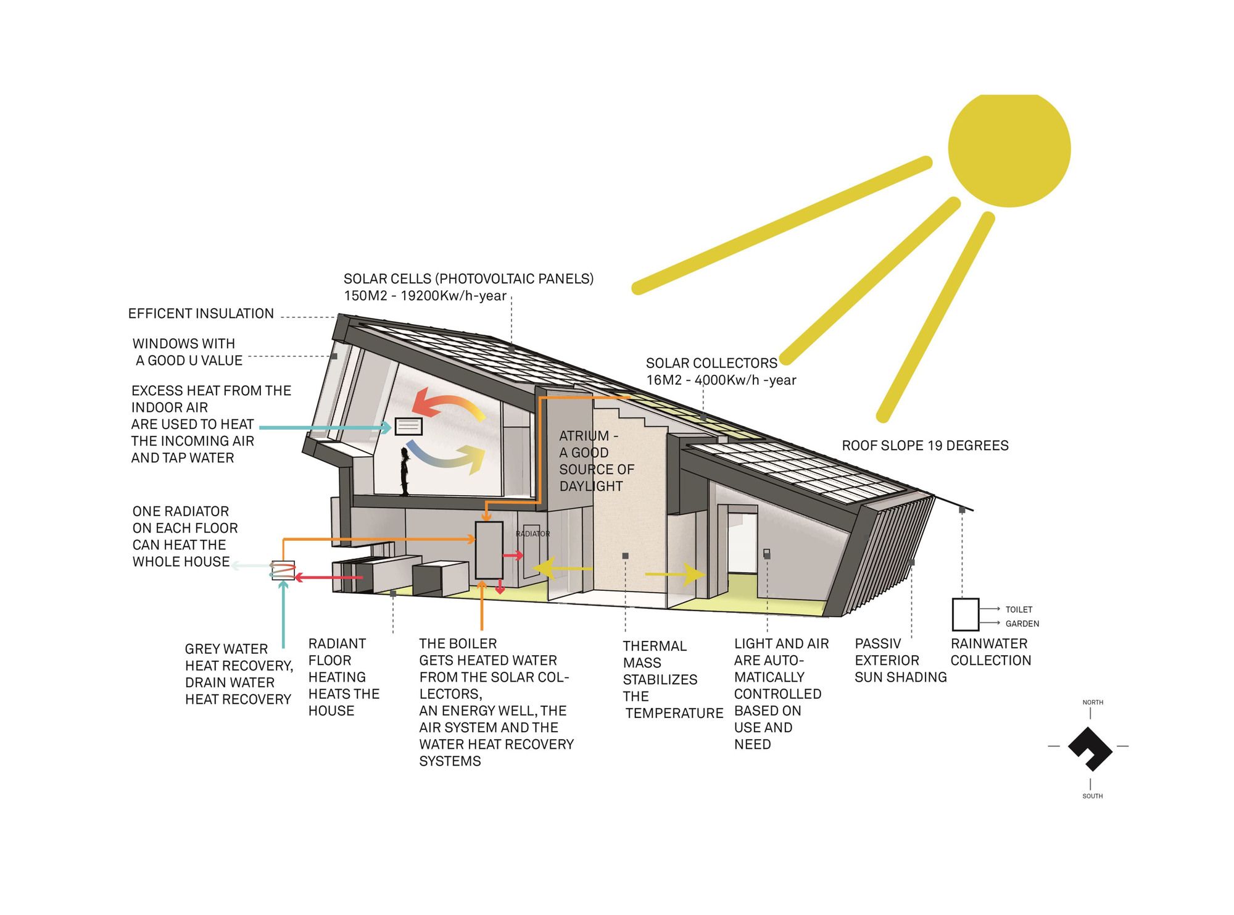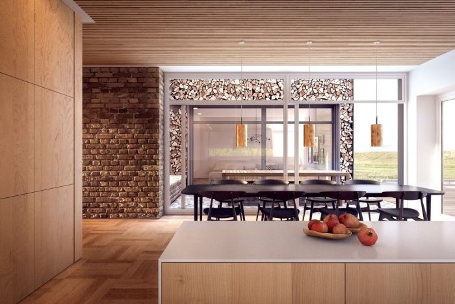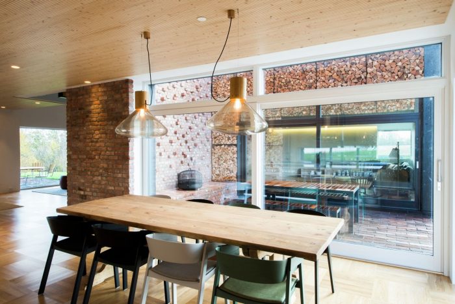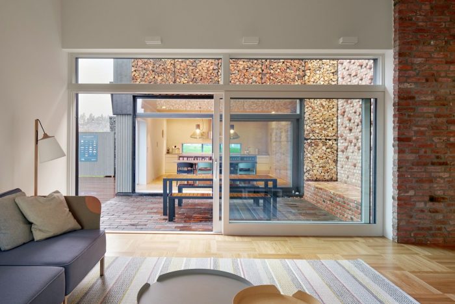In Ringdalskogen, Norway a mutual cooperation between Snohetta Architects and ZEB (The Research Center on Zero Emission Buildings) has recently resulted in the construction of a single family house based on and governed by the principle of renewable energy production and sustainable solutions. This house design holds multiple unique characteristics such as the integration of photovoltaic and solar-thermal panels into the building envelope, reducing the emissions of greenhouse gasses. The roof of this iconic structure is inclined towards the southeast comprising astrophysical panels and collectors to produce energy for all year house needs.
The design also has taken into consideration the daylight and the heating /cooling process via the installation of glass surfaces and the careful choice of the selective building material. The “materials used on interior surfaces have been chosen on the basis of their ability to contribute to good indoor climate and air quality as well as aesthetic qualities.”Describe the designers. The building celebrates the life of the people by creating spaces with high aesthetic values for simple daily activities. “A breakfast spot on the eastern side with a view to neighbouring farmland is paved with recycled timber blocks, creating an inviting surface.”
The surroundings of the building were incorporated into the design through the construction of green space, a swimming pool, sauna and some places for storage. In the garden, trees are planted to produce fruits and vegetables increasing the use of land. It is true that this project is relatively small in its size, but is undoubtedly considered as the first step towards energy productive housing, which will certainly lead to the creation of larger complexes of the same criterion.
By: Ala’ Abuhasan
