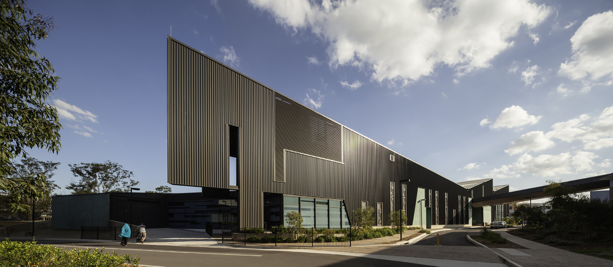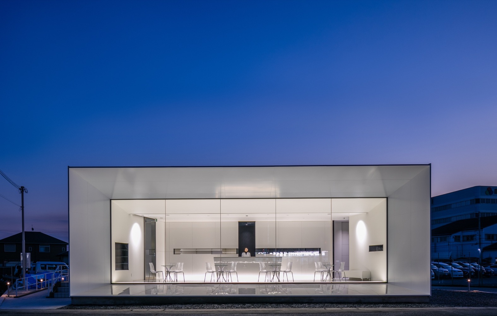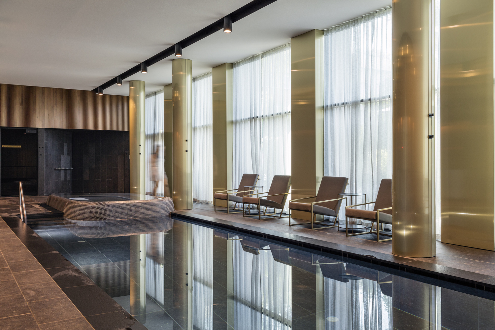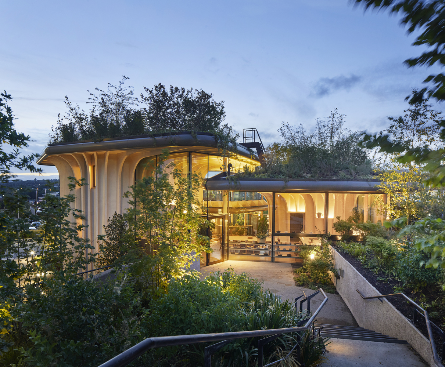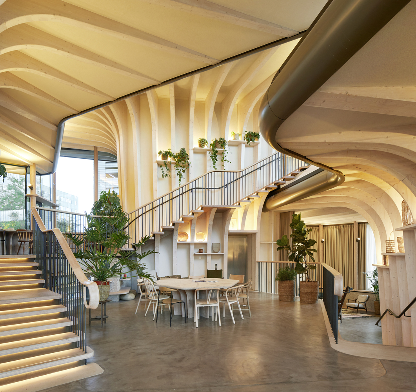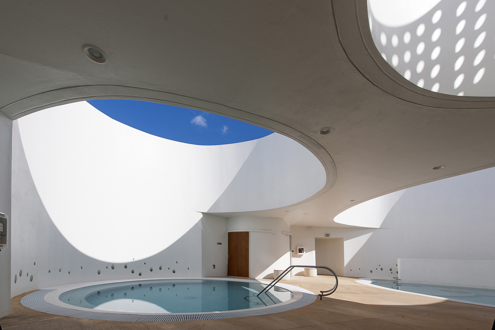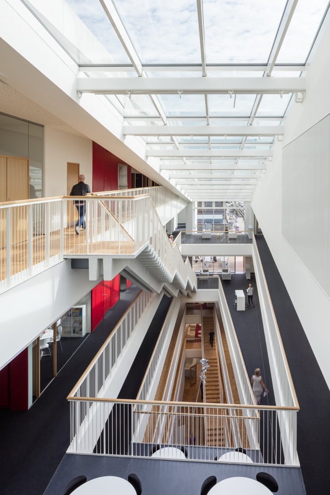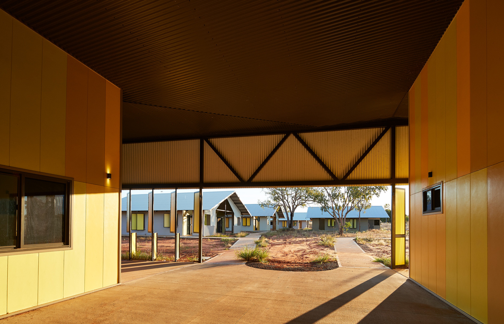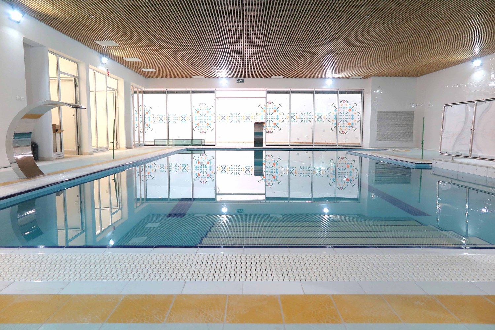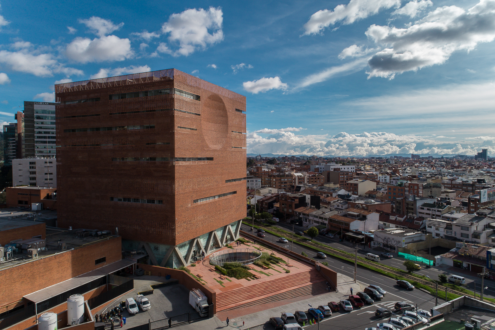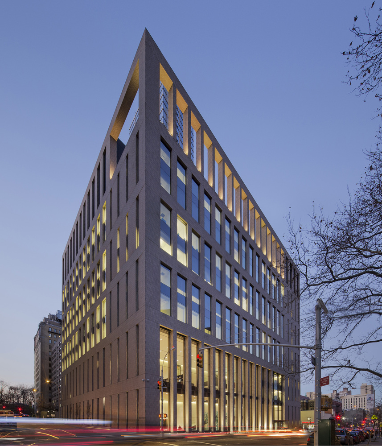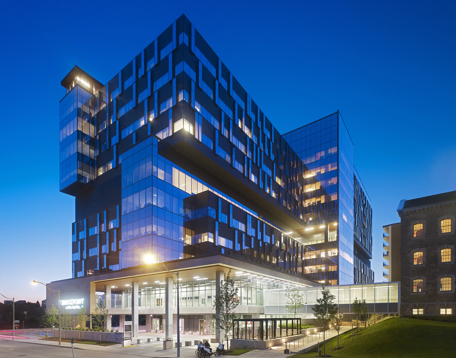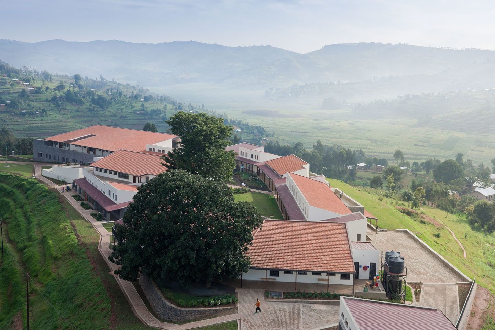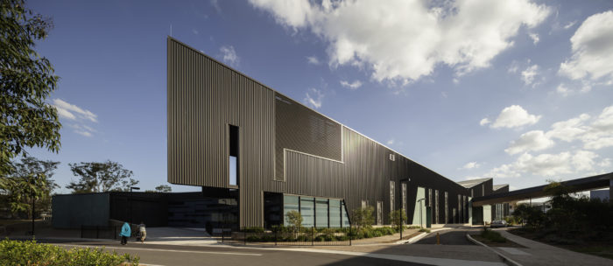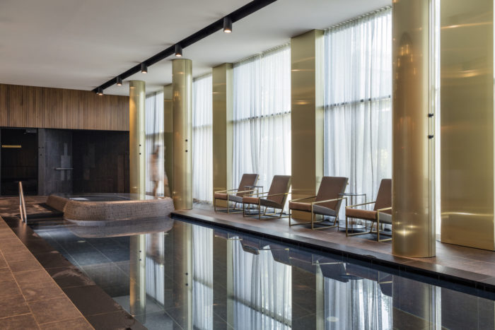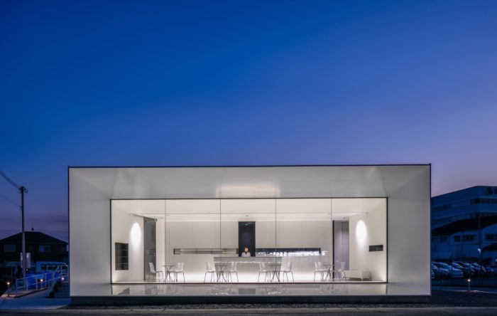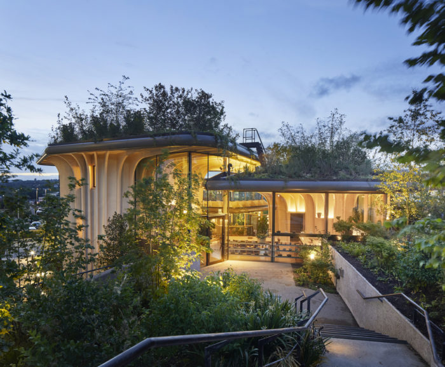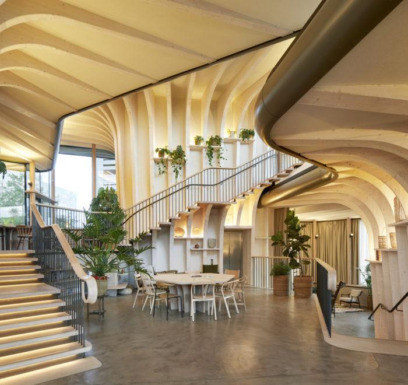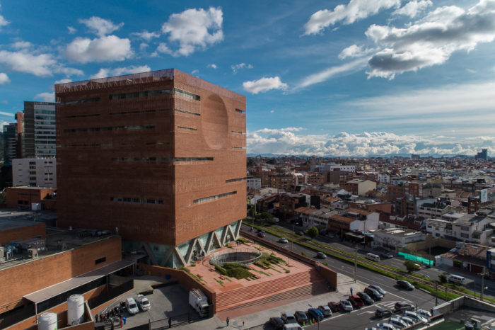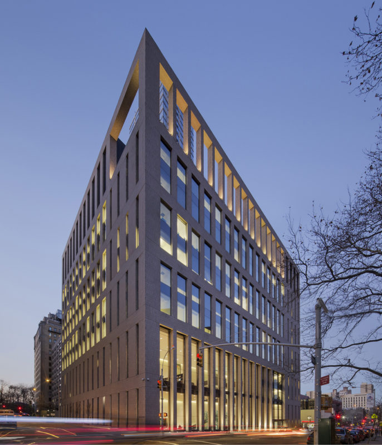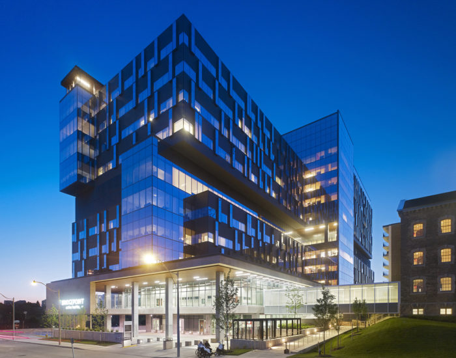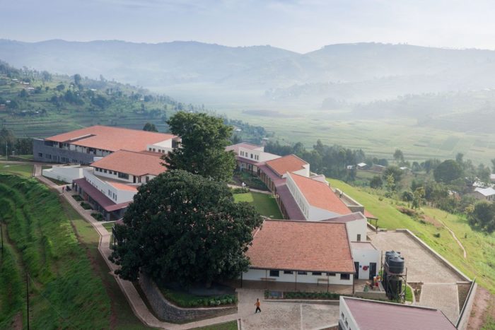The collaboration between medical professionals and architects has slowly started developing with the increase in demand for effective Therapeutic architecture/healthcare architecture. There has been a gradual change in the perspective towards it as architecture firms worldwide have started taking up healthcare-related projects.
This can be attributed to the industry’s understanding of evidence-based design, its acknowledgment of a need to hire medical professionals, and the increase in the number of dual-degree holders (medical and architectural) in the field.
Why do we need Therapeutic Architecture?
Specialized facilities like ambulatory clinics, minute clinics, free-standing emergency departments, and wellness centers are being designed, as well as hospitals. The number of employees having public health certificates or a medical degree (other than their architecture) in an architectural firm has increased.
The necessity of professionals who can quickly implement therapeutic architecture was recognized when physicians, nurses, and other healthcare experts joined with architects to design a medical center. Both professions need to understand each other to achieve this goal.
But bringing in medical professionals or dual-degree holders is not the only answer that firms turn to for therapeutic architecture. Stand-alone consulting firms are also approached with the idea of making an efficient structure. Firms are also focused on getting their staff certified in evidence-based design and trained in designing therapeutic architecture structures. Research is one of the key elements to a successful healthcare design as the trends in this part of architecture keep moving forward with technology.
Also Read: An Advanced Guide to Green Buildings: Why Is It the Most Advisable Construction Perspective?
Some believe that having a medical professional with the firm helps design spaces that meet future users’ needs. They rely on the fact that the specialist in the field of medicine knows the conditions and the spatial requirements of a healthcare facility the best.
Others believe it is more important to have an expert who can speak the language of both fields. This is based on their need for a person who understands the constraints, the allowance of construction, and the demands of therapeutic architecture. Few others also depend on examining and analyzing the existing designs – to understand the workings of a medical center.
The Positive Effects of Therapeutic Architecture
Particular emphasis is placed on the function of obstructions in the medical field when creating environments to accommodate the residents’ expected perceptions and mental qualities. For instance, we know that overcoming any difficulty demands more effort, which is usually not a problem for a healthy individual. However, it can significantly impact if the individual is ill or requires complex assistance.
Therapeutic architectures come here responsible for redesigning spaces to remove potential “roadblocks” to recovery. A patient’s health and happiness should improve because of this since the environment has become an uplifting element.
Some Real-World Applications of Therapeutic Architecture in Healthcare
Here are four examples of therapeutic architecture which aim to create settings that promote well-being and calmness. This type of purpose-driven design integrates aspects of human physiology, psychology, and architecture to stimulate the body’s innate capacity for self-repair.
1) Santa Fe de Bogotá Foundation / El Equipo de Mazzanti
The hospital extension in Bogota, Colombia, was completed in 2016. The total floor space of the El Equipo de Mazzanti-designed structure is 32 000 square meters. A planted plaza links the structure to the city beyond. The brick exterior helps the massive cube blend in with the rest of the hospital.
The brick, however, serves as a punctured barrier with a curved exterior screen. The solarium is located on the ninth floor of the twelve-story facility. Having access to the solarium in the lobby is like having a piece of nature right there. Recuperation times are shortened due to improved light, fresh air, and the presence of plants.
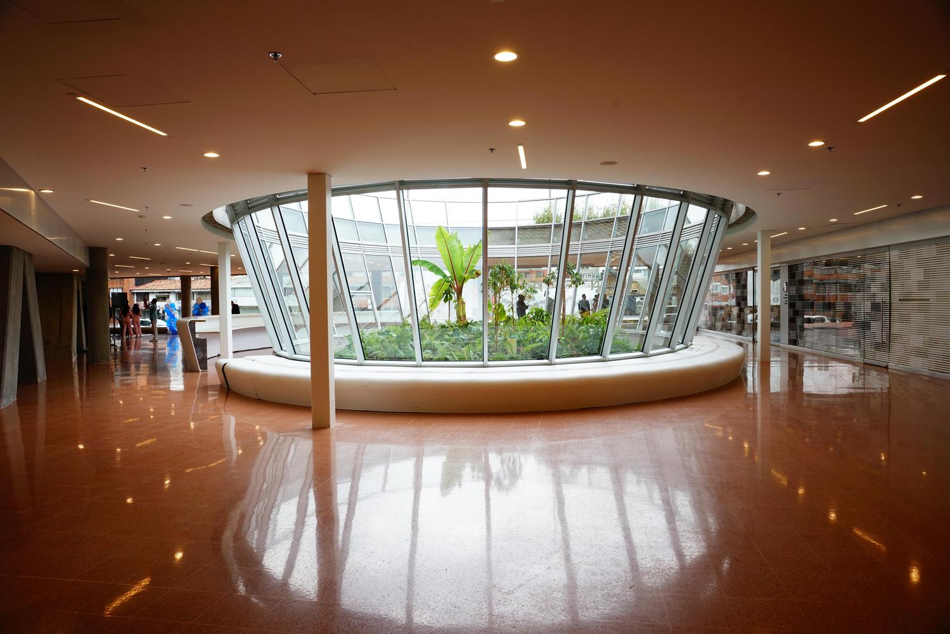
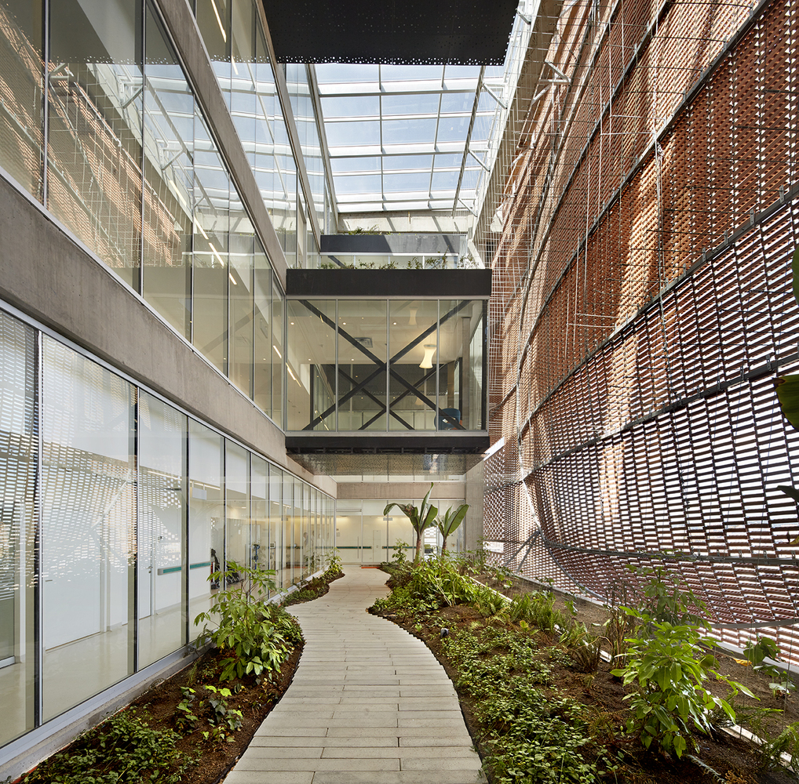
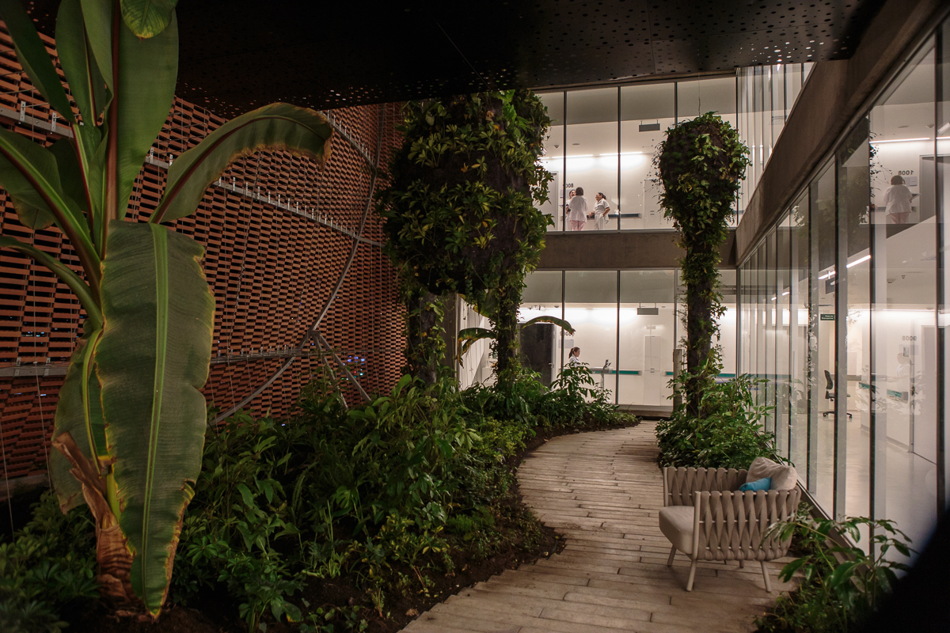
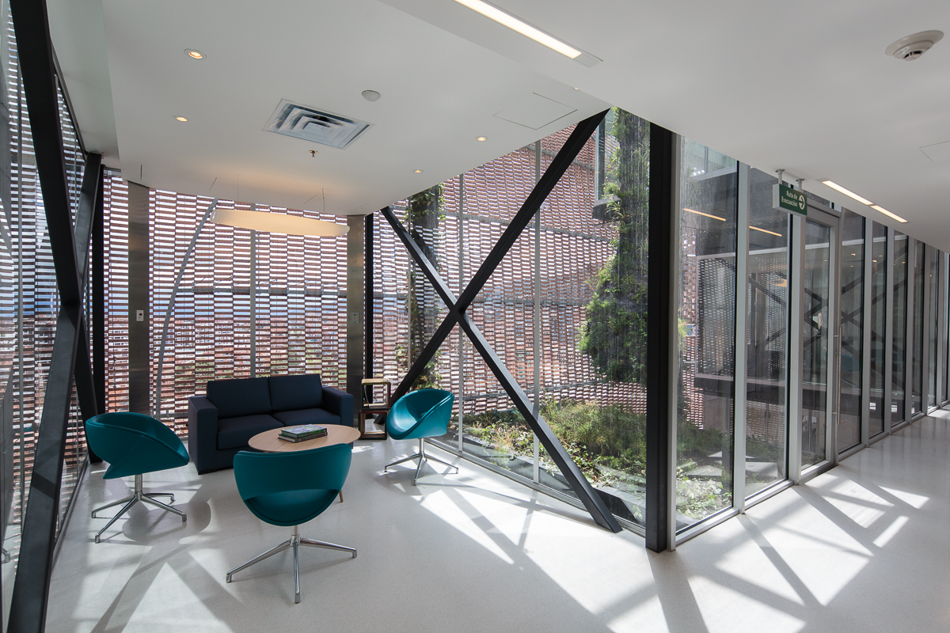
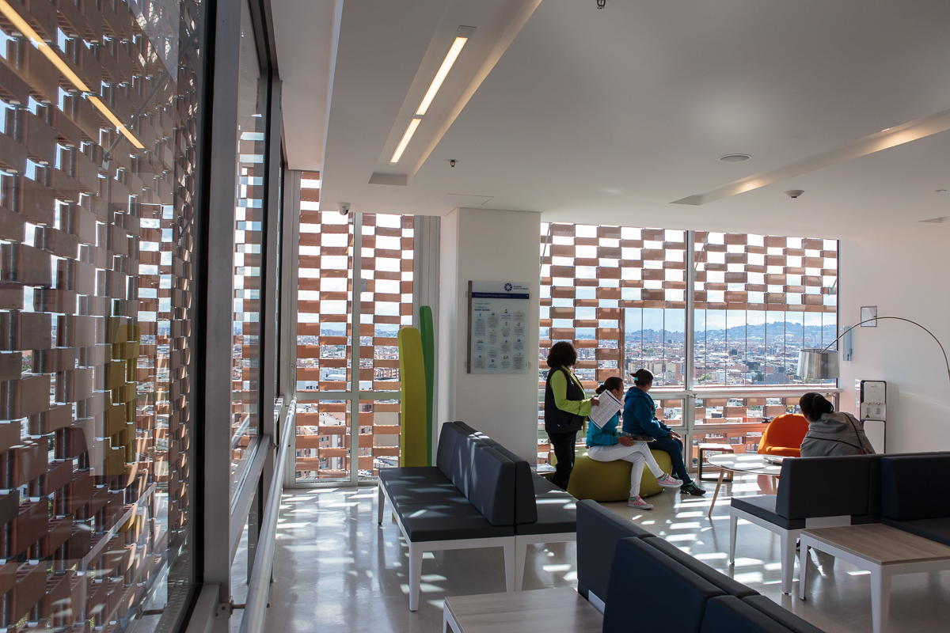
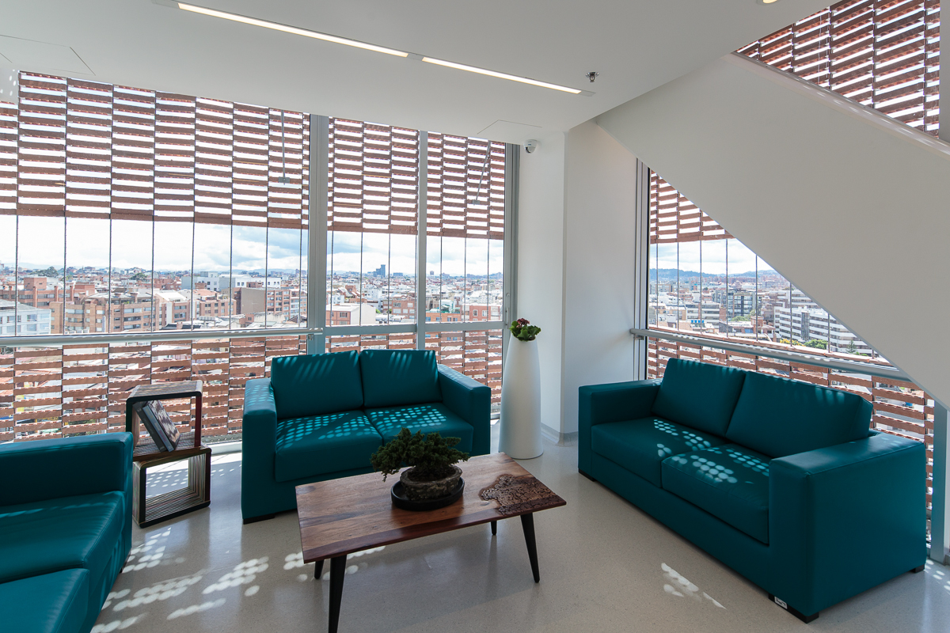
2) Mount Sinai Hess Center for Science and Medicine / SOM
In 2013, the illustrious architectural firm Skidmore, Owings & Merrill (SOM) completed the construction of the Mount Sinai Hess Centre. The 40,000-square-foot Upper Manhattan building incorporates natural elements and cutting-edge medical technology. There are both professional and casual areas for conducting business and socializing on each floor. Only the first four floors, including the lobby, are open to the public.
A four-story atrium has been landscaped to break up what would otherwise be a solid structure in the middle of the city. A single stairwell links the 11 stories that comprise the research facility. The several visiting areas are visibly linked together across the horizontal plane.
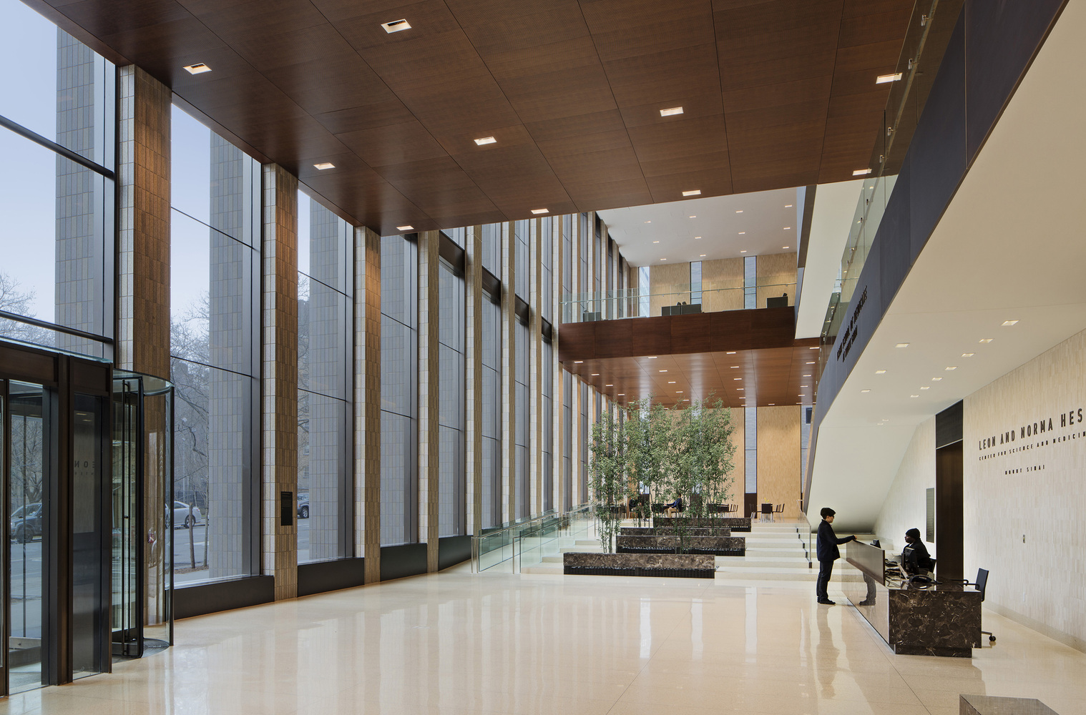
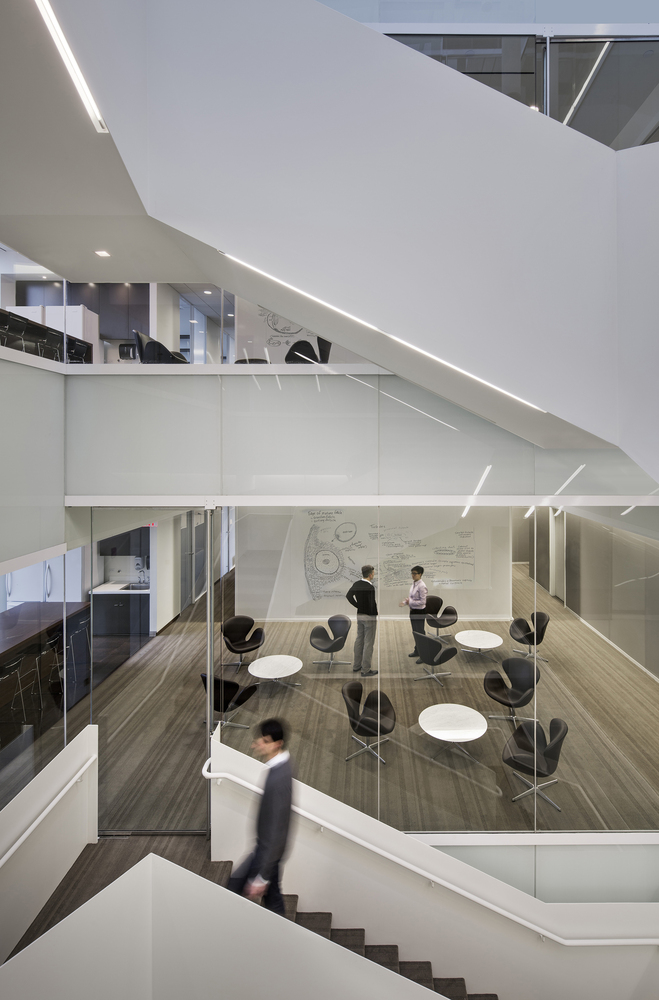
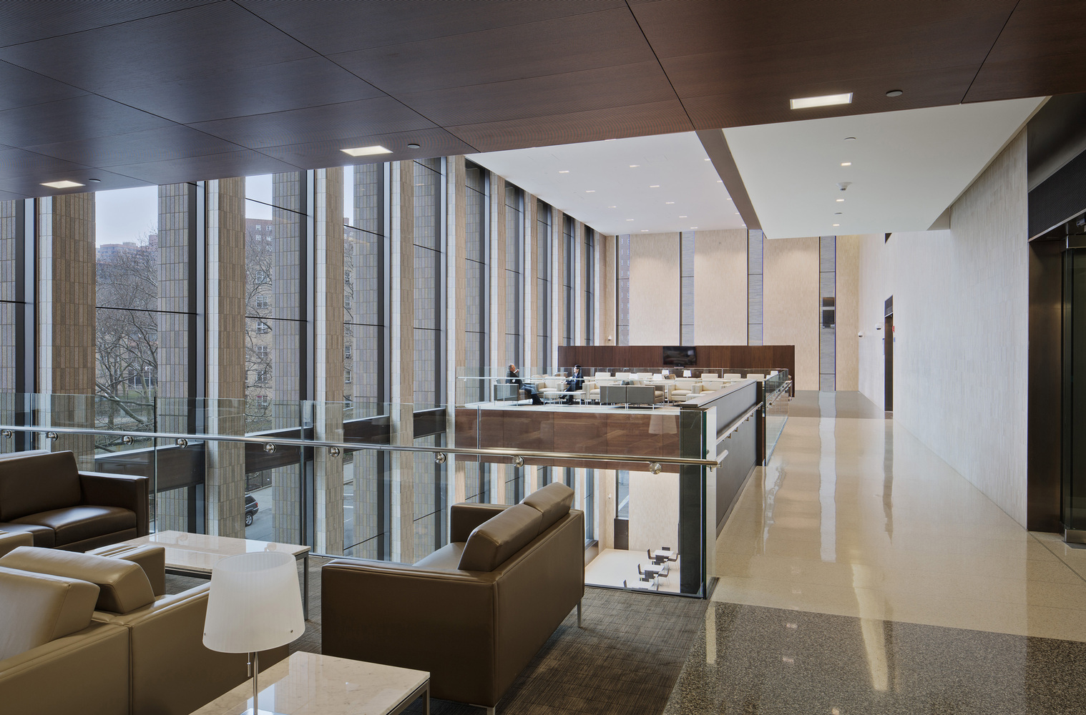
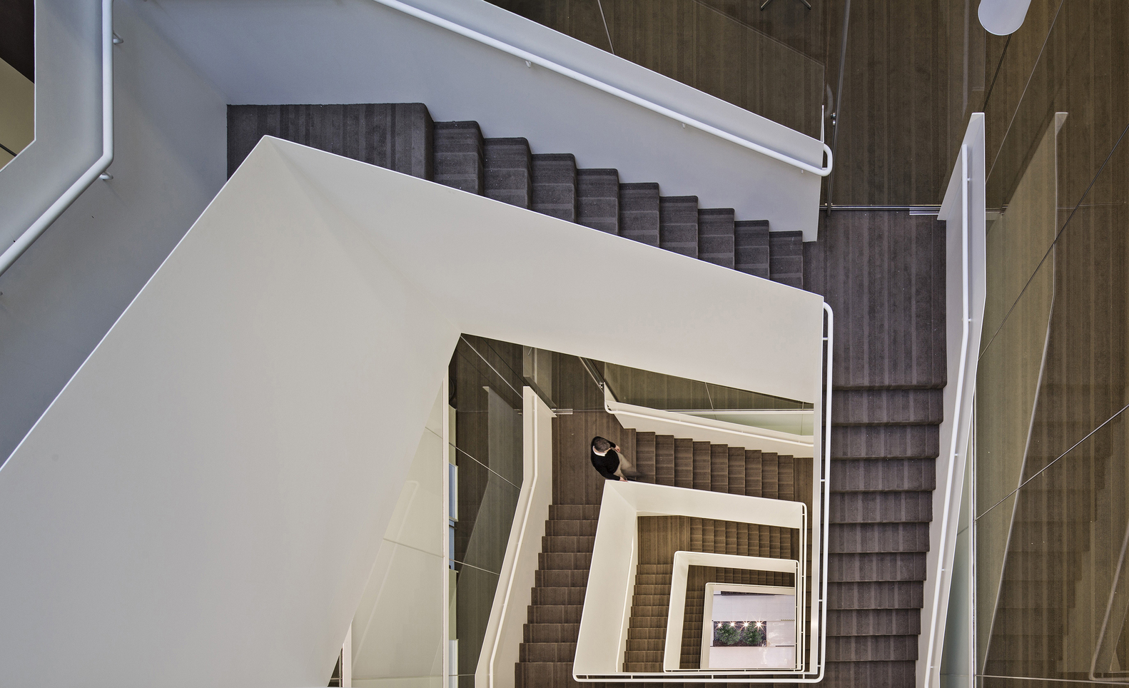
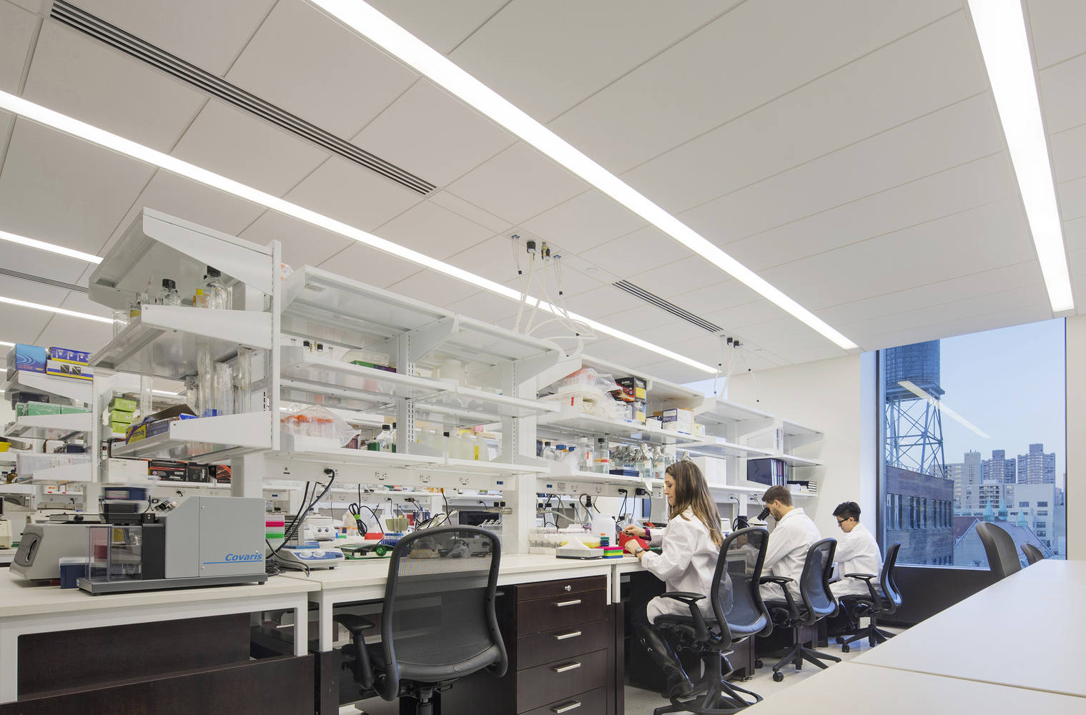
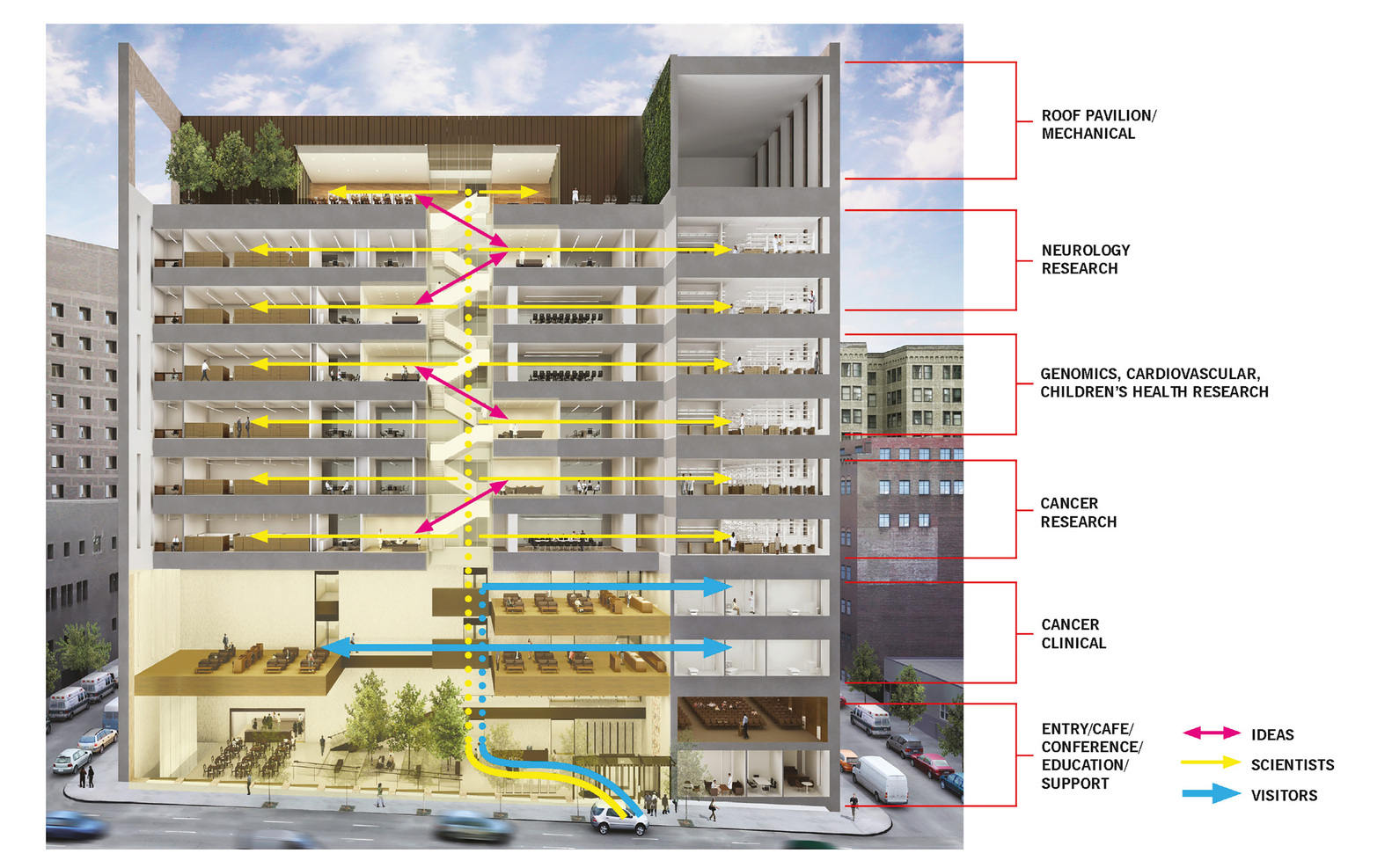
3) Bridgepoint Active Healthcare / Stantec Architecture + KPMB Architects + HDR Architecture + Diamond Schmitt Architects
Toronto, Canada, is home to Bridgepoint Active Healthcare, which opened in 2013. The 63,000-square-foot center provides care for patients with chronic conditions. The hospital’s administrative offices and education center are located in the adjacent Don Jail, which was renovated for that purpose. A bridge links the 140-year-old prison to the brand-new rehabilitation facility.
The glass was used on the first level of the hospital section to provide better visibility and ample sunlight. The exterior features various window styles and sizes and multisized cuboidal extensions. Vertical pop-out windows interrupt the generally straight façade, which is dominated by continuous ribbon windows on each story.
The sunken therapeutic pool on the lower ground floor overlooks the neighboring park. This deepens relationships with the outside world, both natural and human. Patients can reconnect with nature and the bustling city from the rooftop dining area. This building has a Silver LEED rating for environmental friendliness and won the 2015 AIA National Award for Architecture.
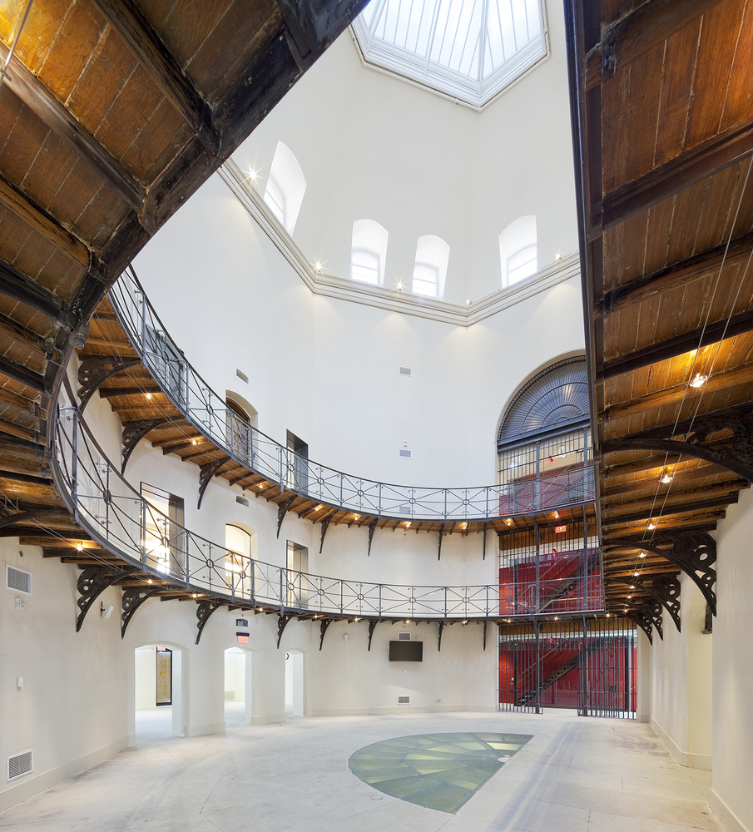
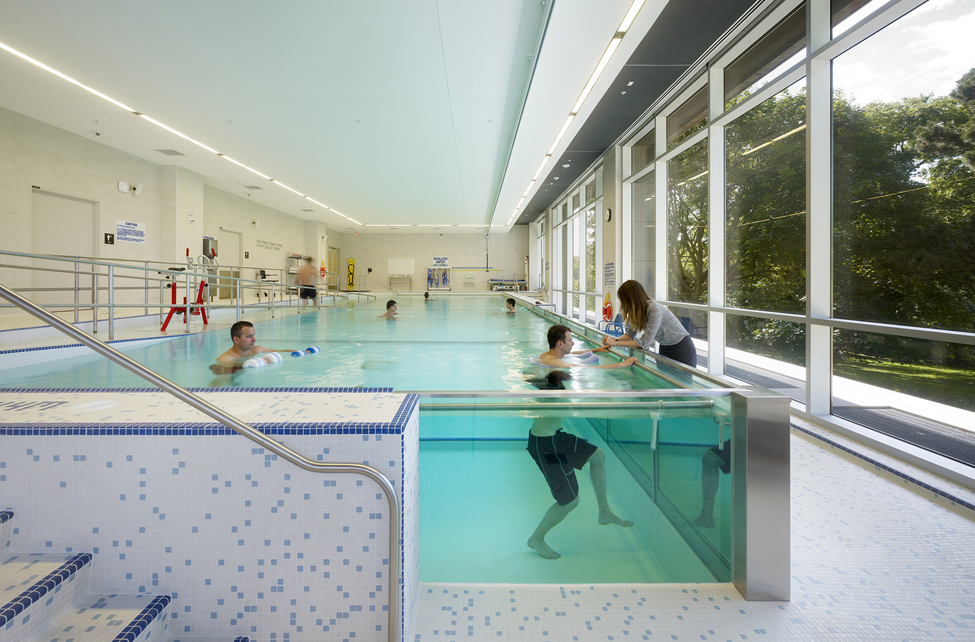
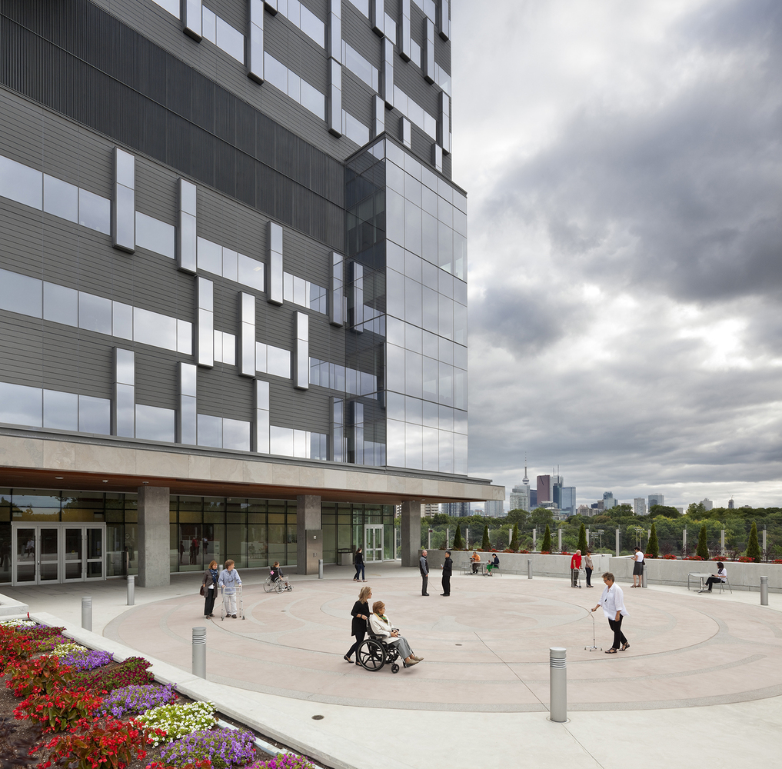
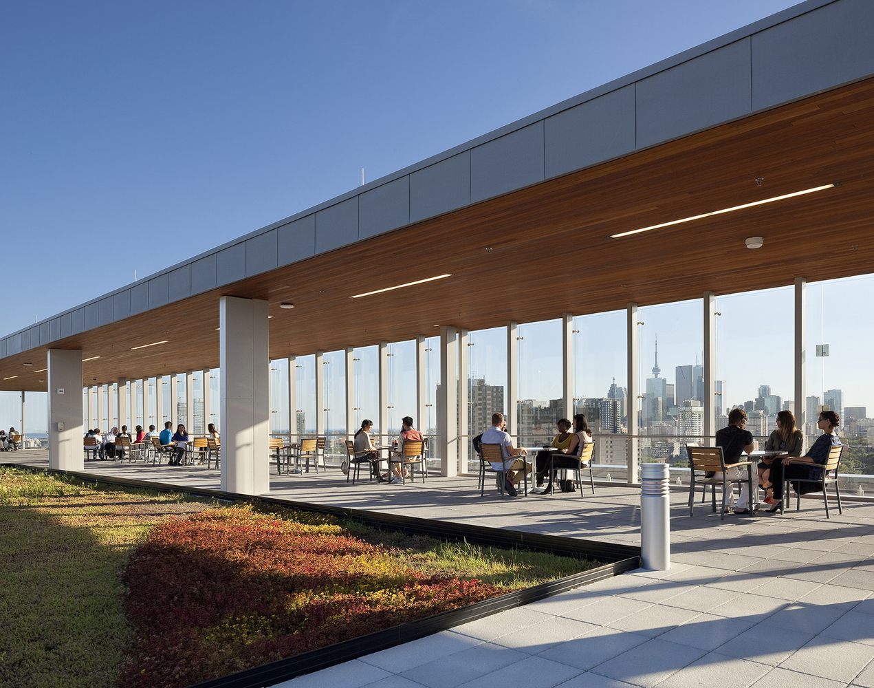
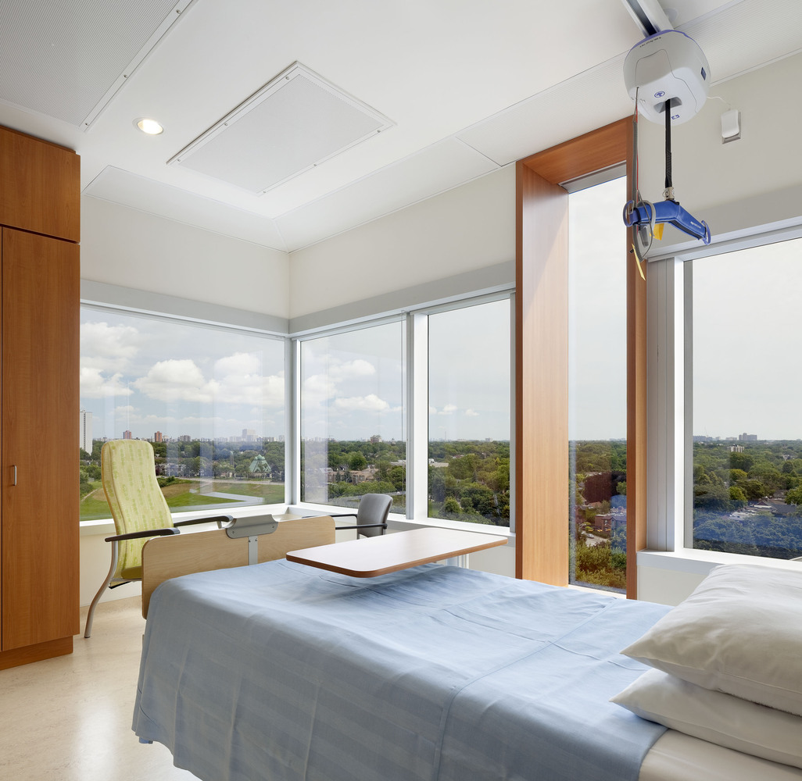
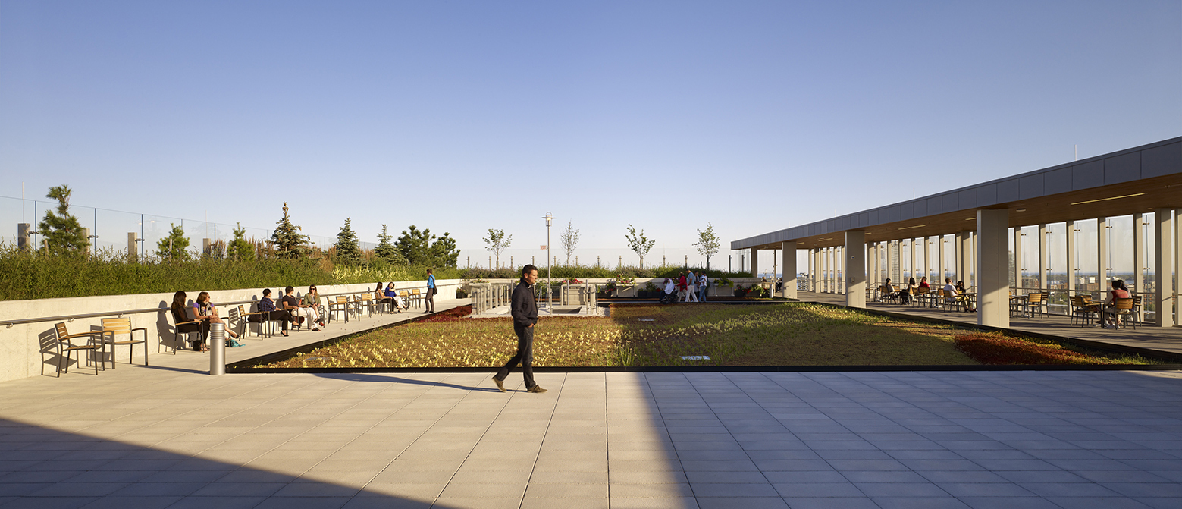
4) Butaro Hospital / MASS Design Group
In 2011, construction was finished on the 6,000-square-meter building in Rwanda’s Burera District. The MASS Design Group and ICON created an idyllic 150-bed hospital. The hospital turns the typical central corridor design on its head. Beds in the dorms face the windows rather than the center of the room because the corridors loop around the building’s outside.
This lessens the possibility of spreading germs and diseases within a healthcare facility. The patients can find solace in the scenery. The initiative was beneficial to the community since it created jobs and stimulated the economy through the use of local resources. Transportation costs were cut by digging and building by hand.
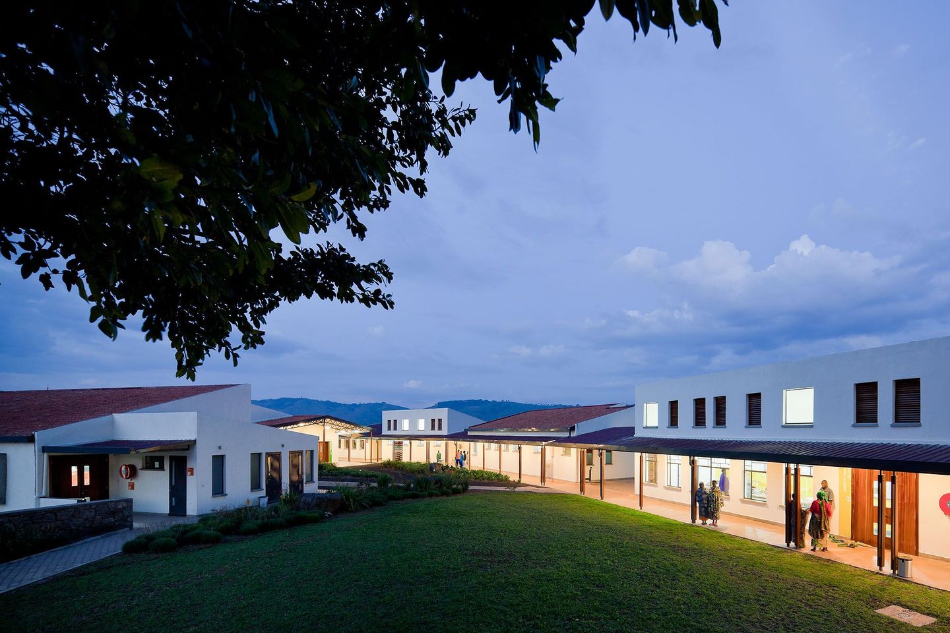
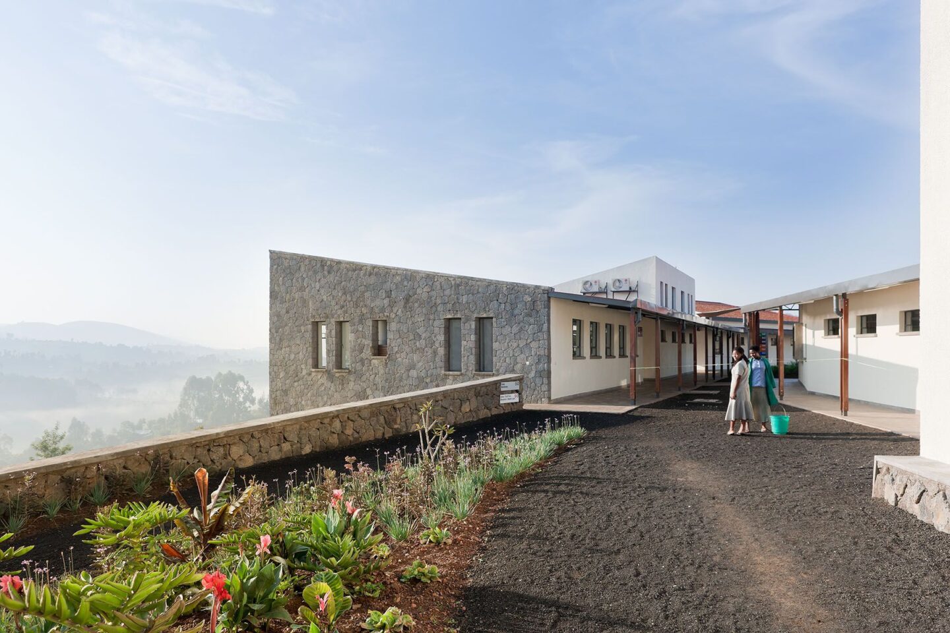
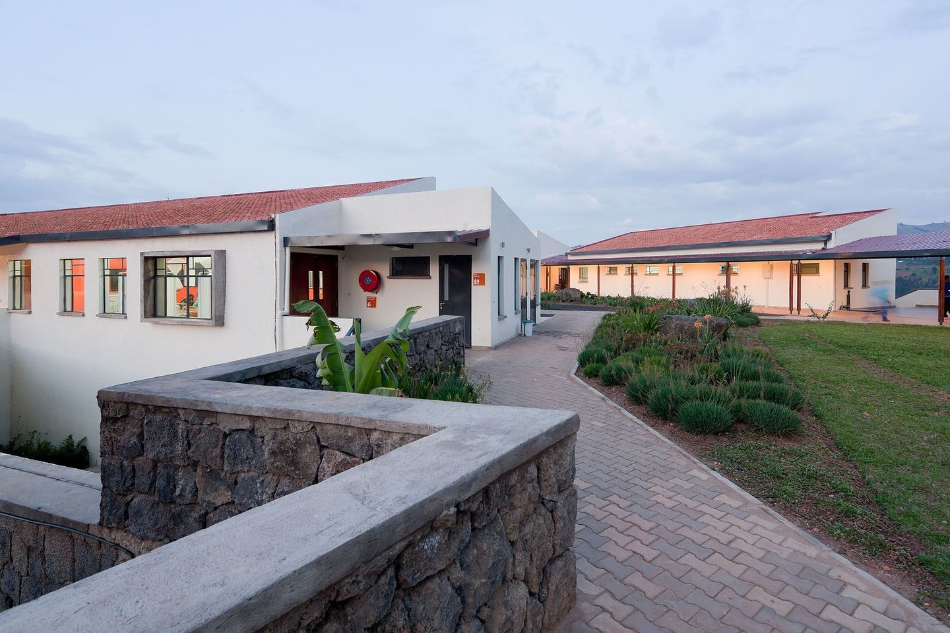
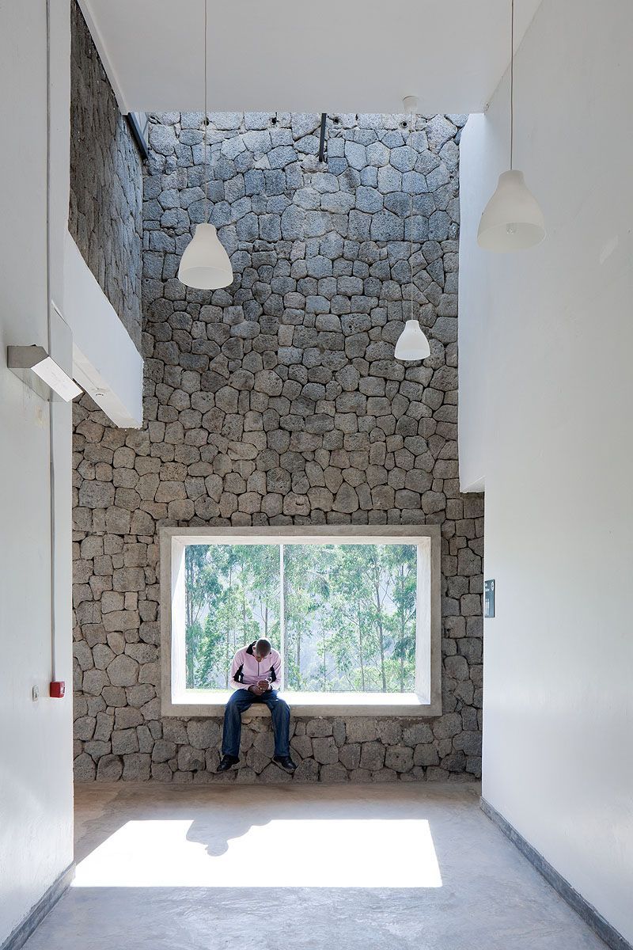
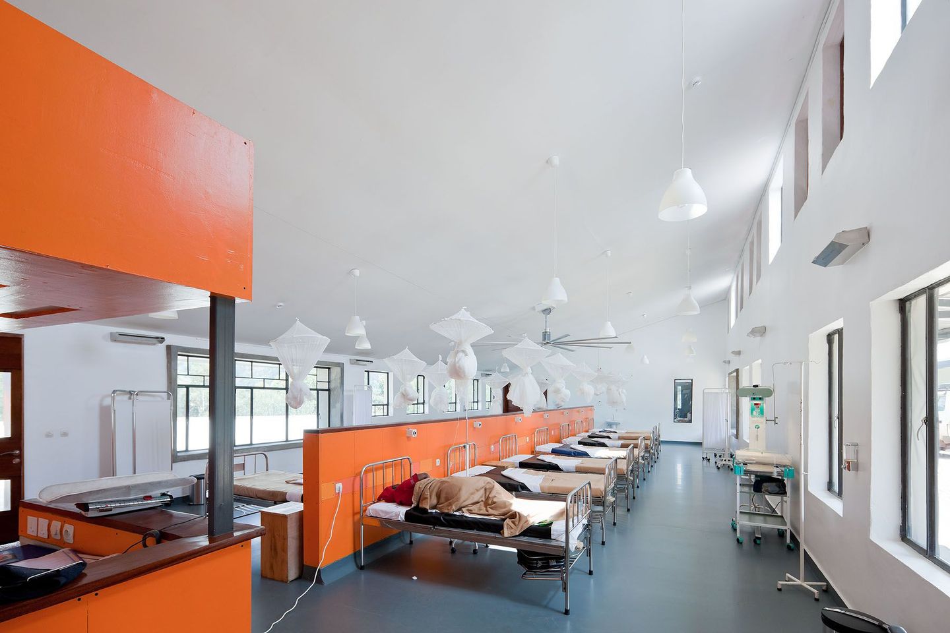
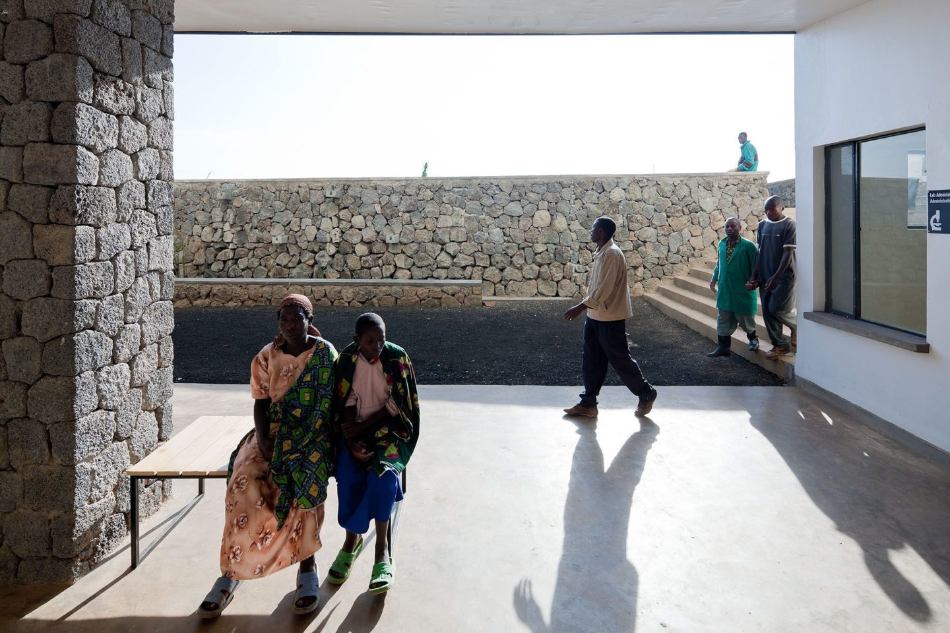
Therapeutic Architecture: In a Nutshell
The core concept of therapeutic architecture is the design of spaces following human anatomy and physiological and soothing best practices. Therapeutic architecture, in its simplest form, facilitates healthier ways of life by making it easier to move around in a safe environment and taking advantage of light from the outdoors.
The future of therapeutic architecture appears promising as society becomes more aware of the significance of mental health in our homes, organizations, and places of work. It seems that it will ultimately control everything else.
