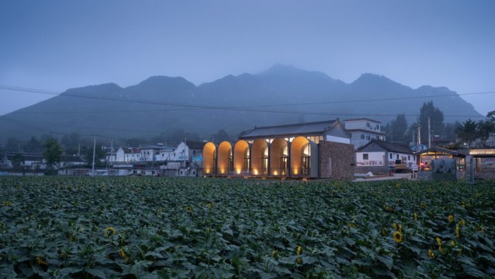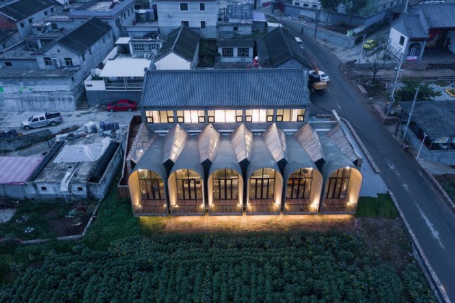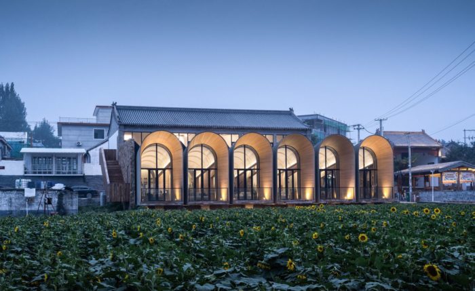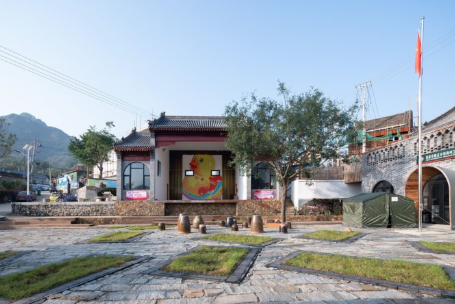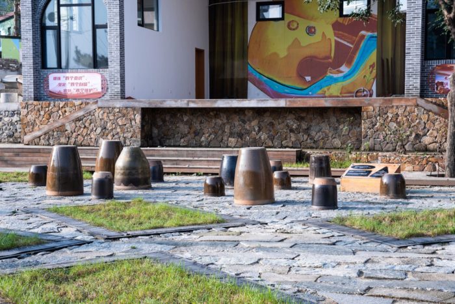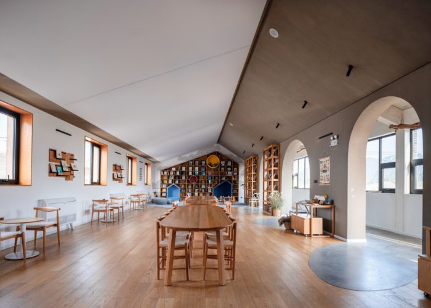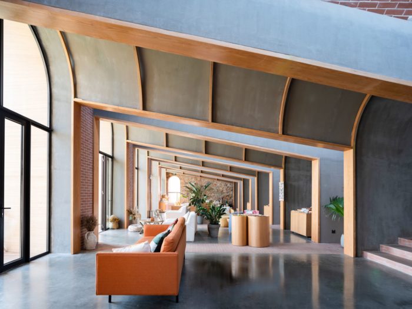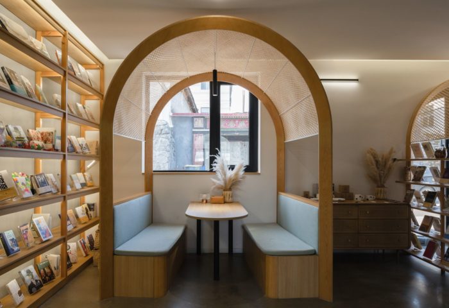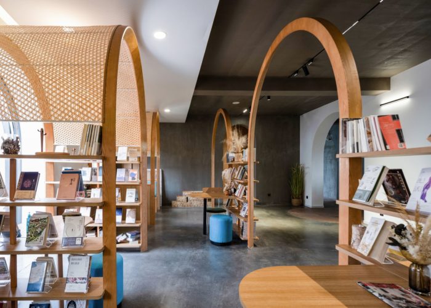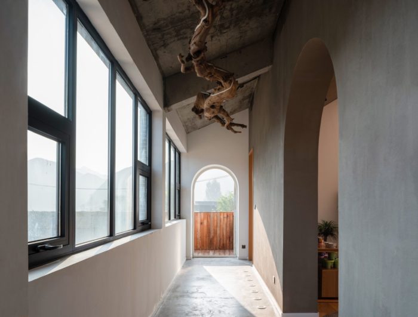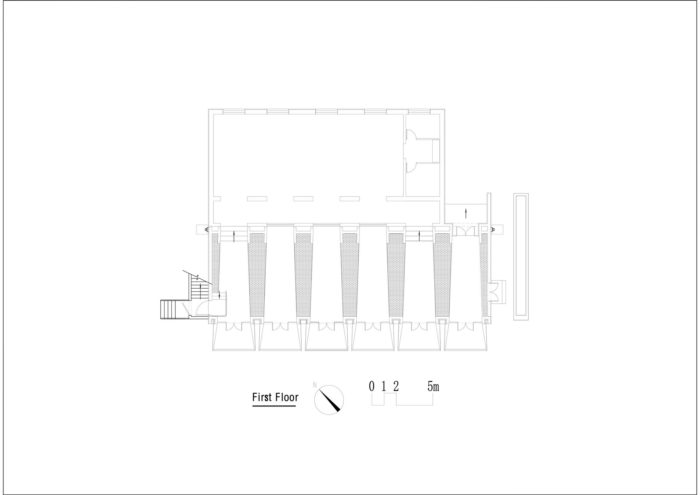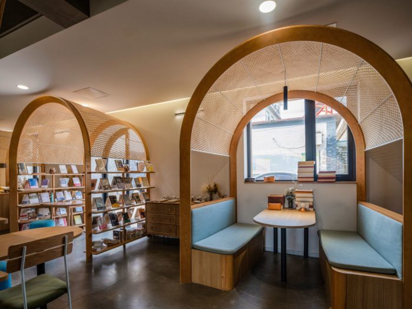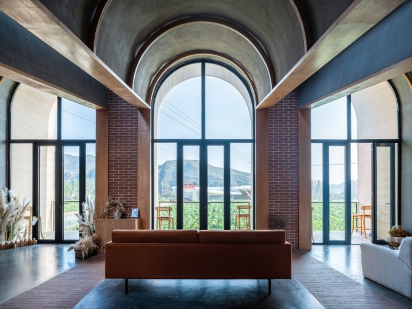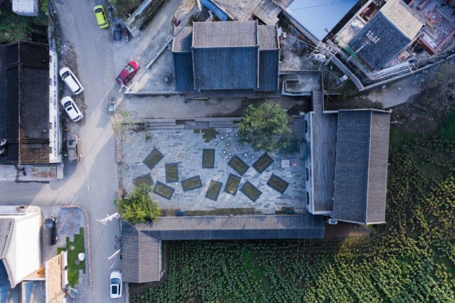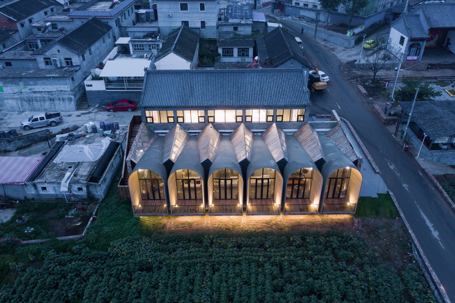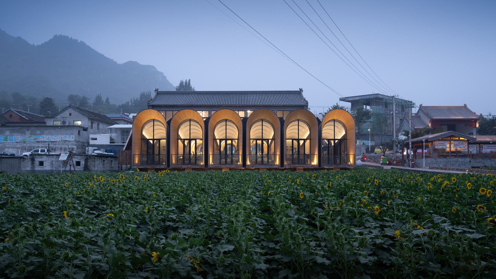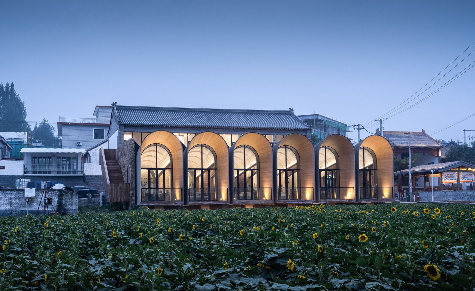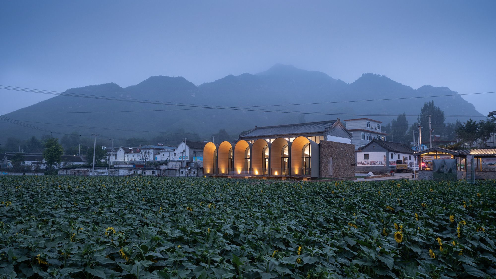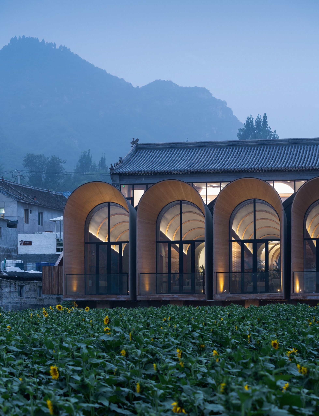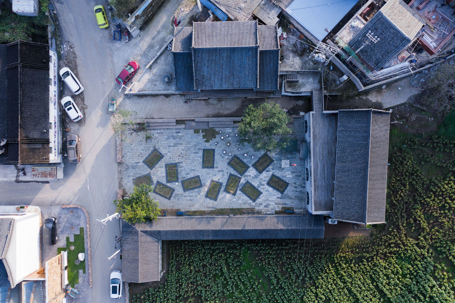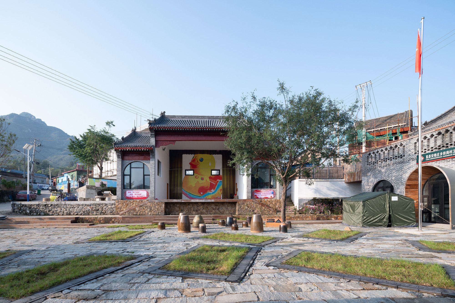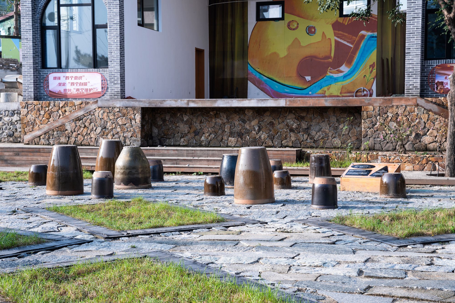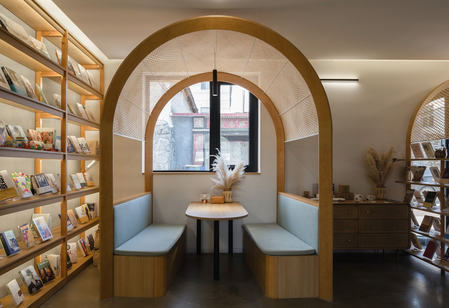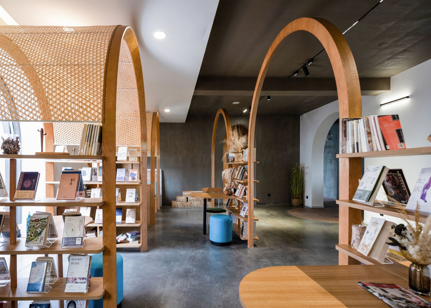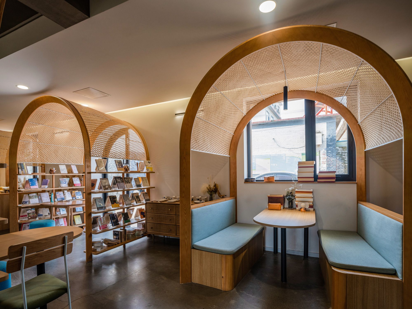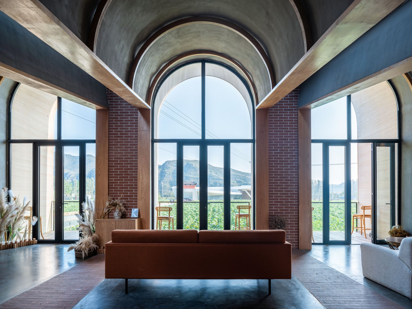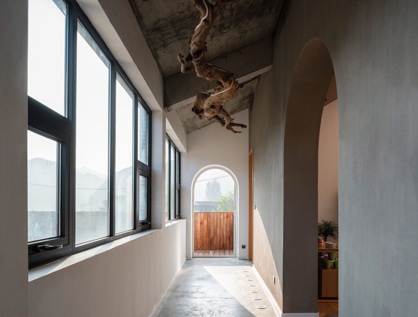Architects working on rural projects must navigate a tricky balance between practicality and ingenuity. SYN Architects has designed several structures in Tiangang Zhixing Village, including the village’s “Living Room.” These buildings were repurposed from the original village committee building, health clinic, and communal stage. A thorough examination of the existing architectural structures was conducted, which helped to honor their rural qualities. The renovation breathed new life into these buildings through thoughtful enhancements and additional constructions.
Tiangang Village Living Room’s Design Concept
The Village “Living Room” is the central element of the architectural ensemble. It is opposite the Tiangang Art Center and has a famous art installation called the “Big Straw Hat.” These two projects are the foundation of the entire development. The refurbishment of the “Living Room” building preserves the original village committee building’s primary structure. The building now houses a café on the upper floor and a children’s activity area on the lower floor. SYN Architects creatively designed the Tiangang Village Living Room’s functionality to combine various programmatic uses.
The team energized the structure by implementing a proven operational model from their previous projects. They established a “SYN Coffee” shop that is tailored to cater to the residents. The villagers are now employed as baristas and service staff, and community members are encouraged to bring their friends and family to the building to enjoy coffee in the “parlor.” In addition, the Tiangang Village Living Room’s organizing team has coordinated educational opportunities for preschool and non-preschool children in the village. These youngsters now attend courses and activities in the second-floor “reception room,” providing them with educational experiences comparable to those in urban areas.
The architect added an exciting touch to the Village Living Room by displaying family portraits and snapshots of villagers’ daily lives in different establishment sections. Furthermore, the “Tiangang Zhixing Village Chronicle” was established as a platform to share local event stories and promote the village’s culture.
The architecture in Tiangang Village is now known for providing improved public services and educational spaces. The village has introduced new structures, facilities, and services to activate the energy of the countryside. SYN Architects have designed the Village “Living Room” to serve as a bridge between villagers and the outside world, enabling the exchange of ideas and fostering connections. This vision aims to elevate Tiangang Zhixing’s “Village Light” to a brilliant level by promoting ongoing communication and interaction.
The Village Committee building, originally designed with five single-story arches and porches, had sloping roofs and brick walls hidden from the villagers. However, the repetitive pattern of the arches served as inspiration for the architect. SYN Architects expanded the scale of the arches on the northeast extension by connecting them, creating a series of trumpet-shaped volumes. These volumes were designed with roofs and walls constructed from a slender, curving concrete shell structure. Apart from enlarging the original five arches, the architect introduced a similarly scaled arched volume along the street-facing wall. This established a public space next to the Village Living Room and provided a welcoming entrance for visitors.
The Village Living Room features six sets of arched shells that extend from the main structure to its outer perimeter, creating a series of adjacent angular spaces. However, this design poses a challenge with water drainage and snow accumulation due to the outer sides being raised and the inner sides being lowered. The architect covered the concrete shells with flat triangular skylights to tackle this issue. These skylights not only redirect rainwater flow and allow the installation of drainage pipes within the structure but also introduce natural light into the Village Living Room’s spaces. This illumination accentuates the “arch” shape of the shells, creating a dynamic interplay of light and shadow on their curved surfaces.
The architect in this project has redefined the formal characteristics of the original building, which were often overlooked. These have been transformed into the architectural vocabulary of the new structure. The flat, arched openings have been expanded into a three-dimensional spatial prototype. This collision of the latest and the old, the pragmatic and the innovative, has given rise to a collection of vibrant communal spaces for the Village. These spaces emanate energy and activity from the inside out.
On the northeastern side of the Village Living Room, which faces the rural landscape, is a large facade made entirely of floor-to-ceiling glass. This, combined with the arch shapes, creates a visually impressive architectural statement oriented toward the external environment. Inside the first-floor Village History Exhibition Hall, all seats are positioned towards the windows, providing panoramic views of the majestic mountain scenery and earth art in the distance. The internal “reception room” serves as a space for conversations between “new farmers” and long-term villagers, seamlessly integrating with the surrounding landscape’s beauty.
From the outside, the walls of the building create a forced perspective that makes it appear as though they are “shrinking” on the interior. The new structure’s presence can be observed throughout the existing building.
The architectural element of the “arch” is present both on the building’s exterior and interior. Inside, arched timber structural elements are used in the “Village History Exhibition Hall” and extend into the coffee shop and children’s activity area. This design gives a unique character to both spaces, complementing other features such as bookshelves. Additionally, the architects have strategically lit the exterior ground to create a luminous effect, reflecting the lights projected onto the arches and visible from a distance. The “arch” creates a cohesive element, harmonizing the architecture and the interior. It establishes a visually striking rhythm through repetition, emphasizing the abstract spaces it makes.
The building incorporates various architectural materials, including timber, red brick, pressed grass panels, and concrete. This gives the structure a rural feel. The ground floor has a red brick floor, placed selectively within the projected surface between the arches. This allows the light to play on the ground and create interesting visual effects. The second floor has a luminous film, which creates a consistent light environment.
The Village “Living Room” has undergone refurbishment, including the primary structure, communal stage, health clinic, and public square. The health clinic has been designed using a unique architectural motif, featuring a door within an arch to accentuate its presence. The communal stage has been preserved in its original form and purpose, serving as a venue for theatrical performances and everyday life in the village.
The public square introduces the concept of time into its design, with 12 rectangular patches of grass symbolizing the 12 zodiac signs. A new plant will grow in a different section each year, reflecting the architect’s aspiration to accompany Tiangang Village through successive years of regeneration. This approach ensures that the design will become an integral part of the village’s fabric, extending beyond the spatial dimension and integrating into the very fabric of time and life in the town for many years.
Project Info:
Architects: SYN Architects
Area: 872 m²
Year: 2020
Photographs: ArchiTranslator
Main Contractor: HCCI Urban Architectural Planning and Design Co., Ltd.
Structural Engineering: Beijing Zhonghe Jiancheng Architectural Engineering Design
Client: IVYONE GROUP
Principal Architect: Zou Yingxi
Project Architects: Liu Jiansheng, Jin Nan
Interior Designers: Xia Fuqiang, He Min, Cao Zhenzhen, Qian Guoxing, Liu Tingting, Li Qianqian, Feng Yan, Guo Mengjia, Li Hui
Landscape Designers: Li Beibei, Zhang Junchao, Liu Shuang, Liang Jingqi, Shi Qingqing
Decoration Team: Shu Kun, Gu Yuecheng
City: Baoding
Country: China
©ArchiTranslator
©ArchiTranslator
©ArchiTranslator
©ArchiTranslator
©ArchiTranslator
©ArchiTranslator
©ArchiTranslator
©ArchiTranslator
©ArchiTranslator
©ArchiTranslator
©ArchiTranslator
©ArchiTranslator
©ArchiTranslator
©ArchiTranslator
©ArchiTranslator
©ArchiTranslator
©ArchiTranslator
©ArchiTranslator
©ArchiTranslator
©ArchiTranslator
©ArchiTranslator
©ArchiTranslator
Plan
Plan


