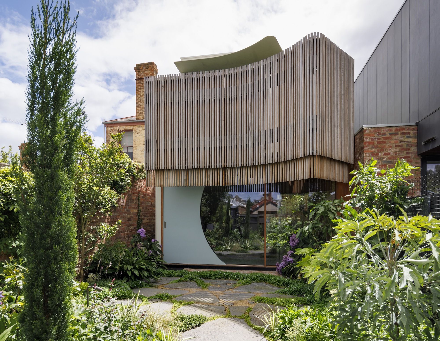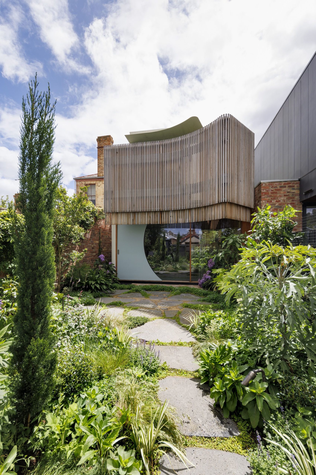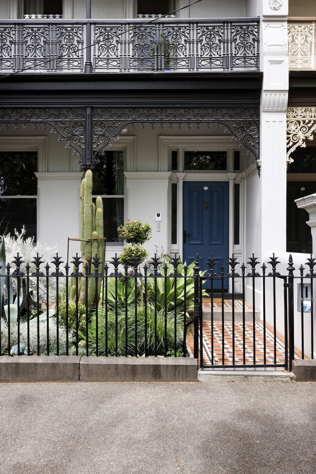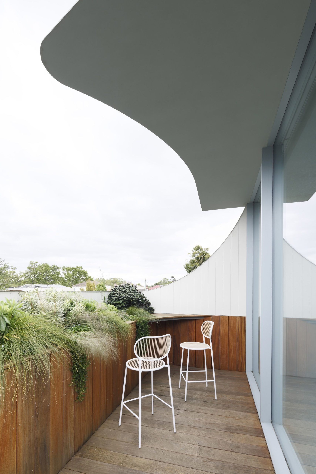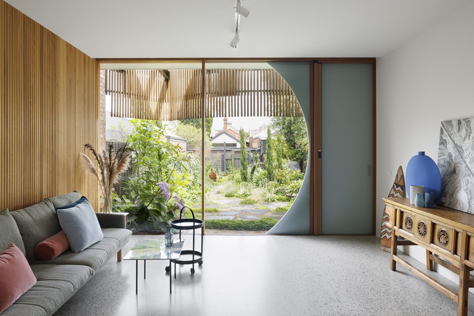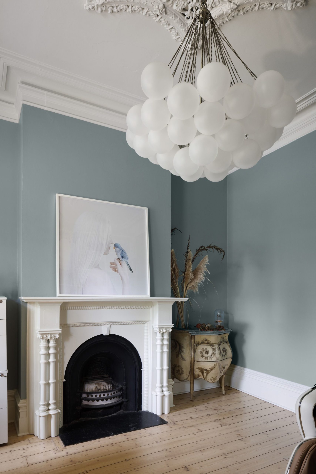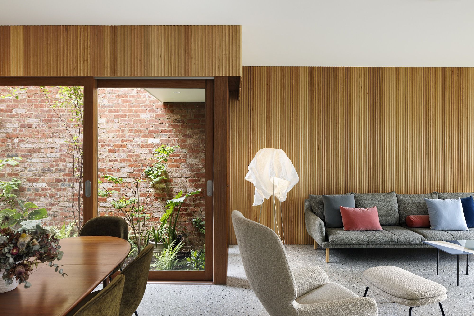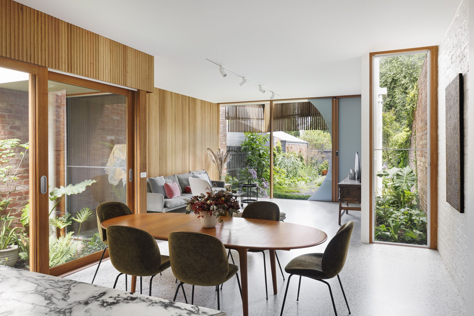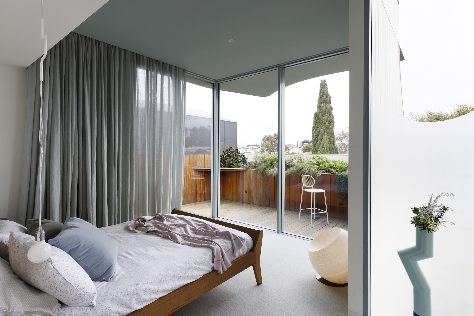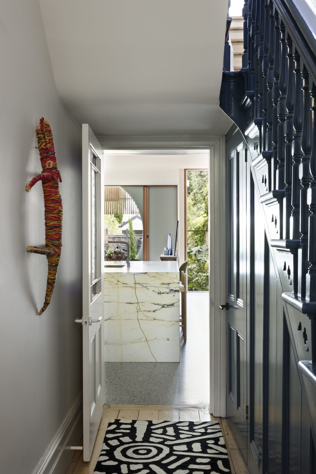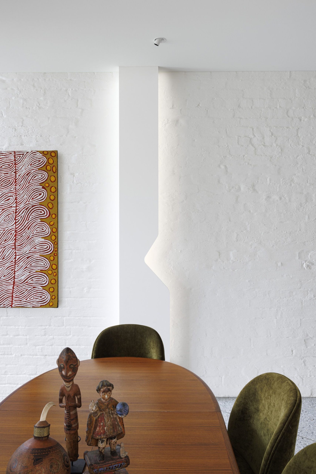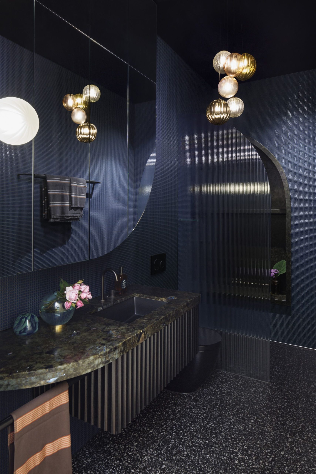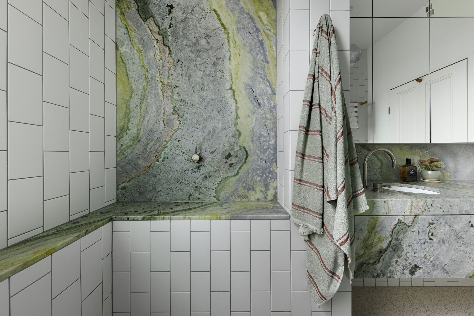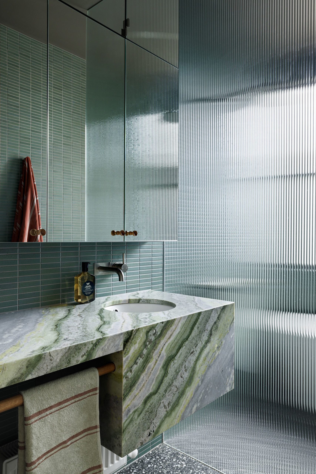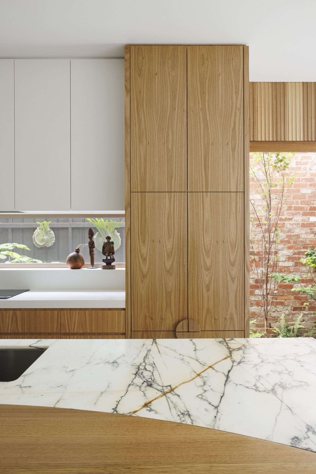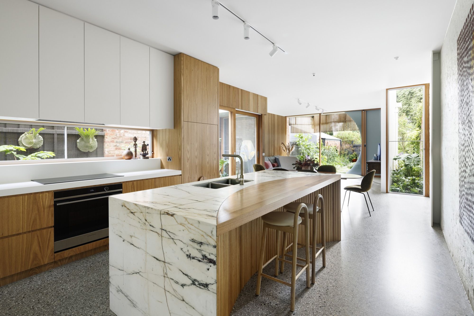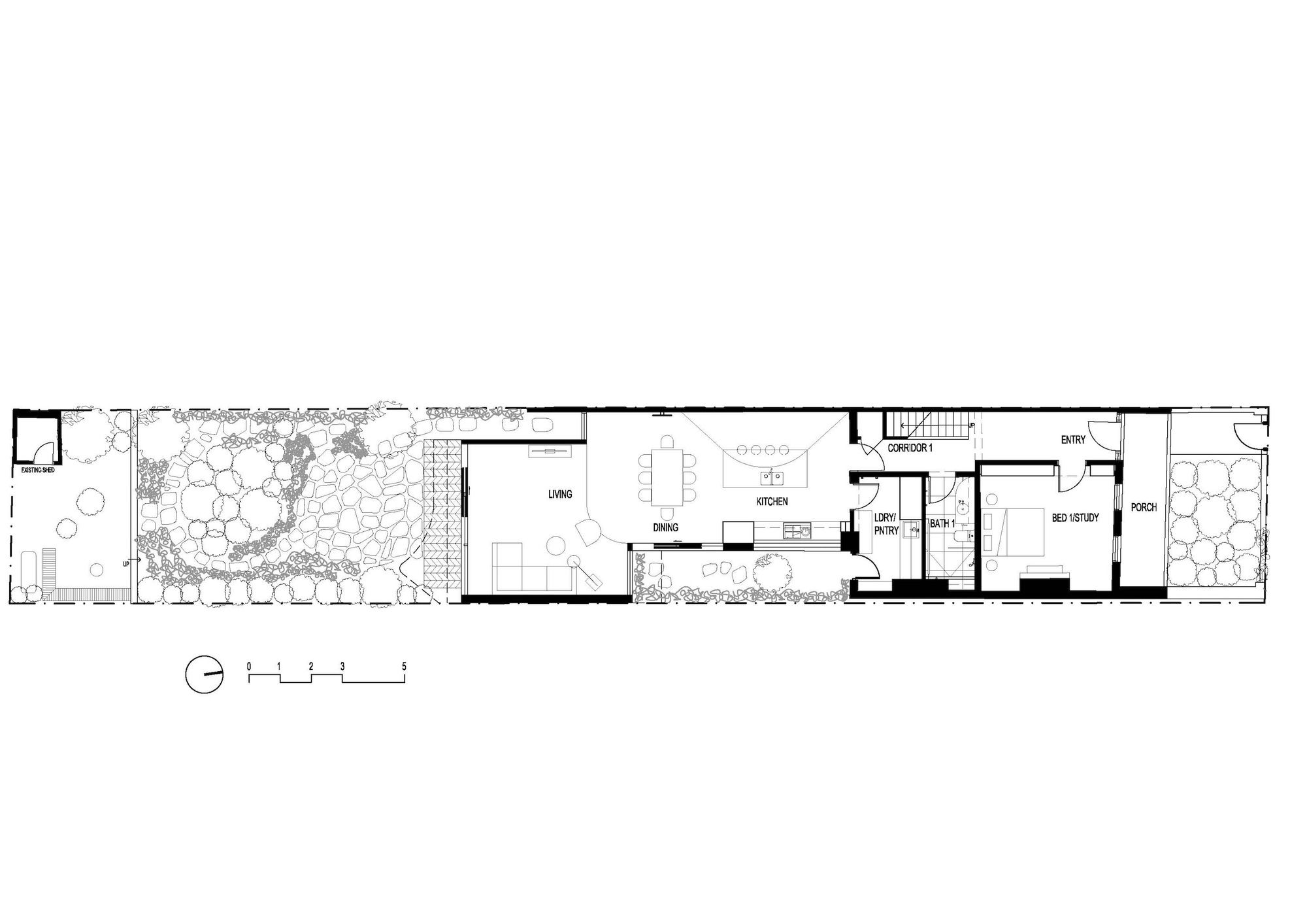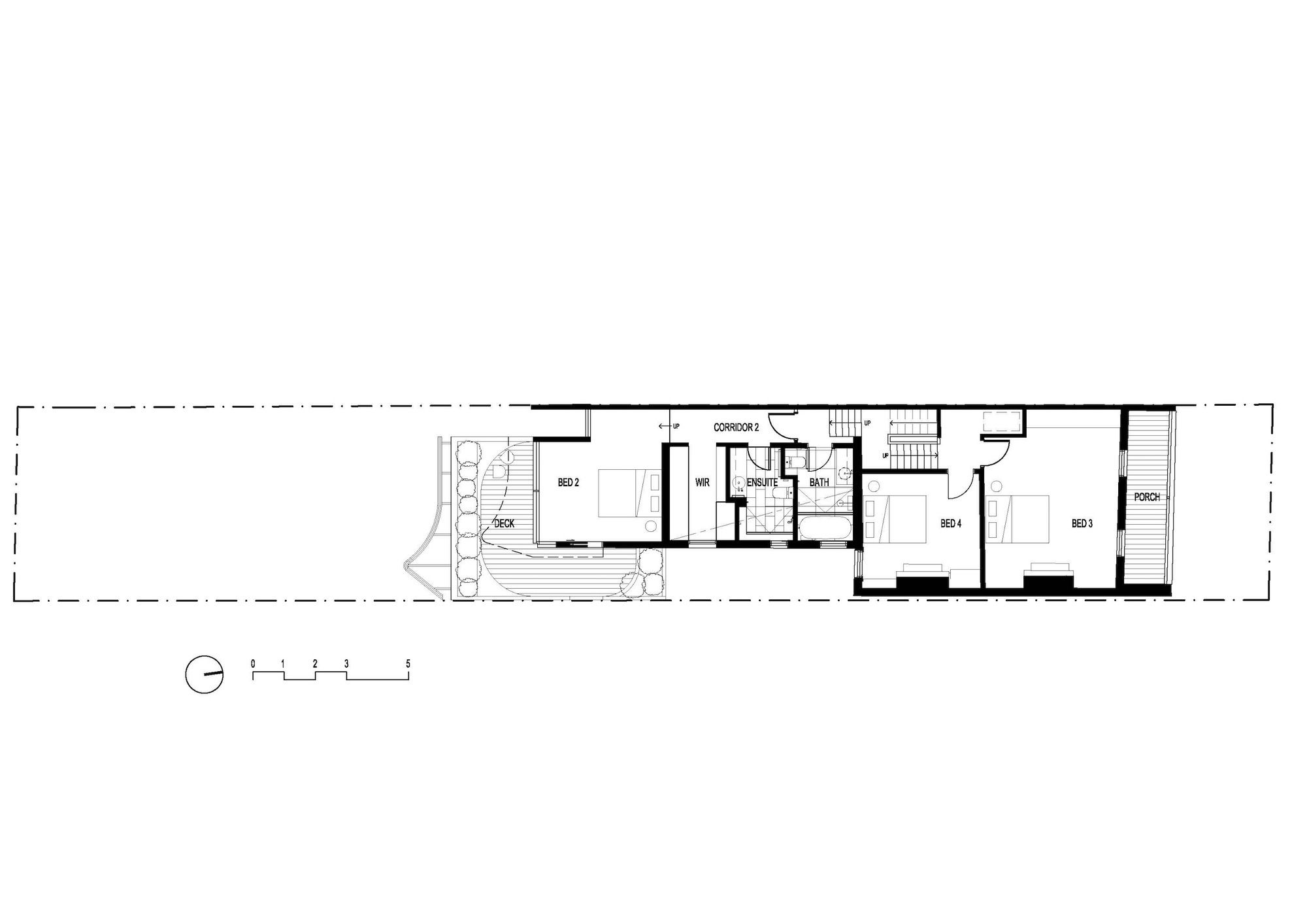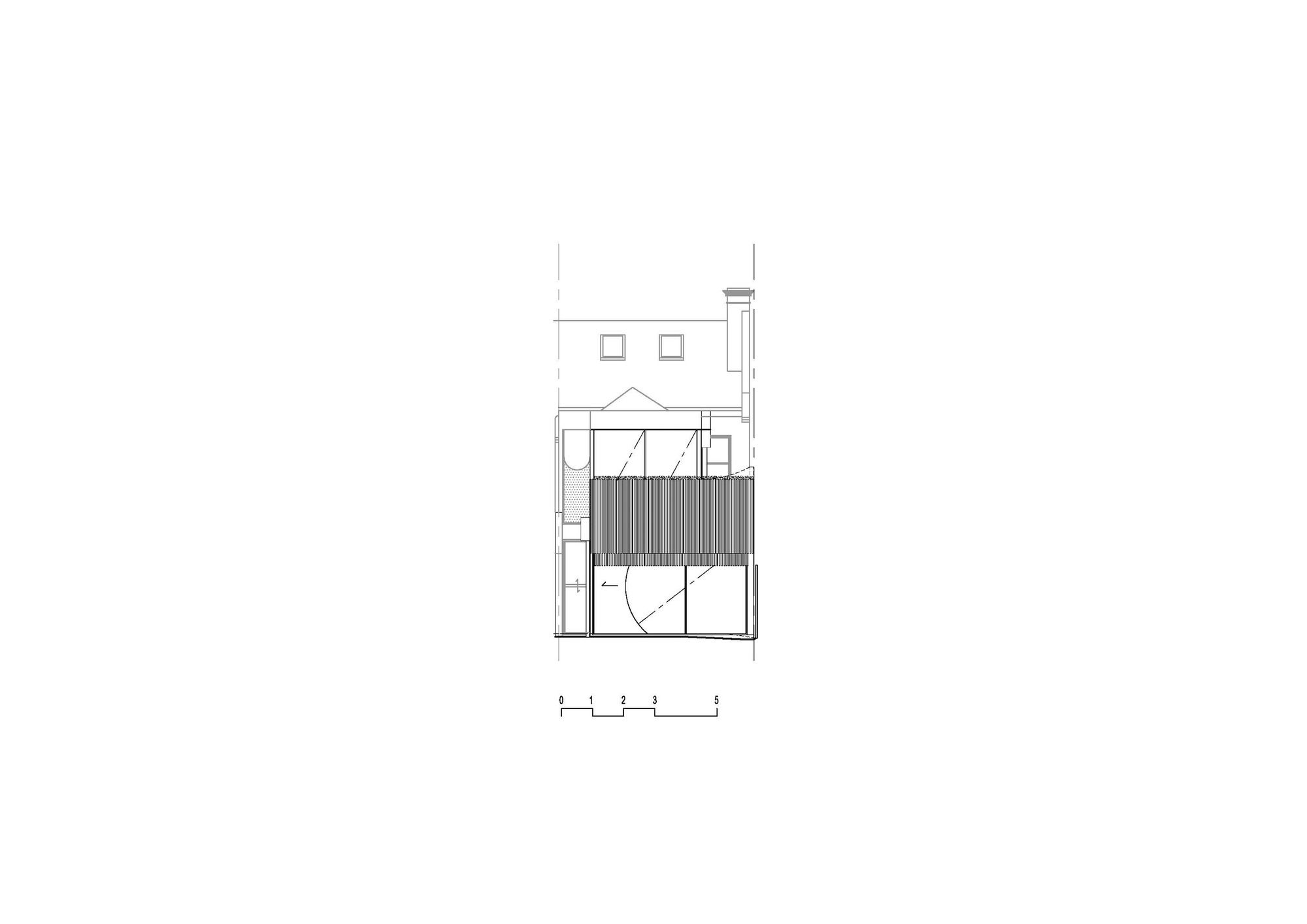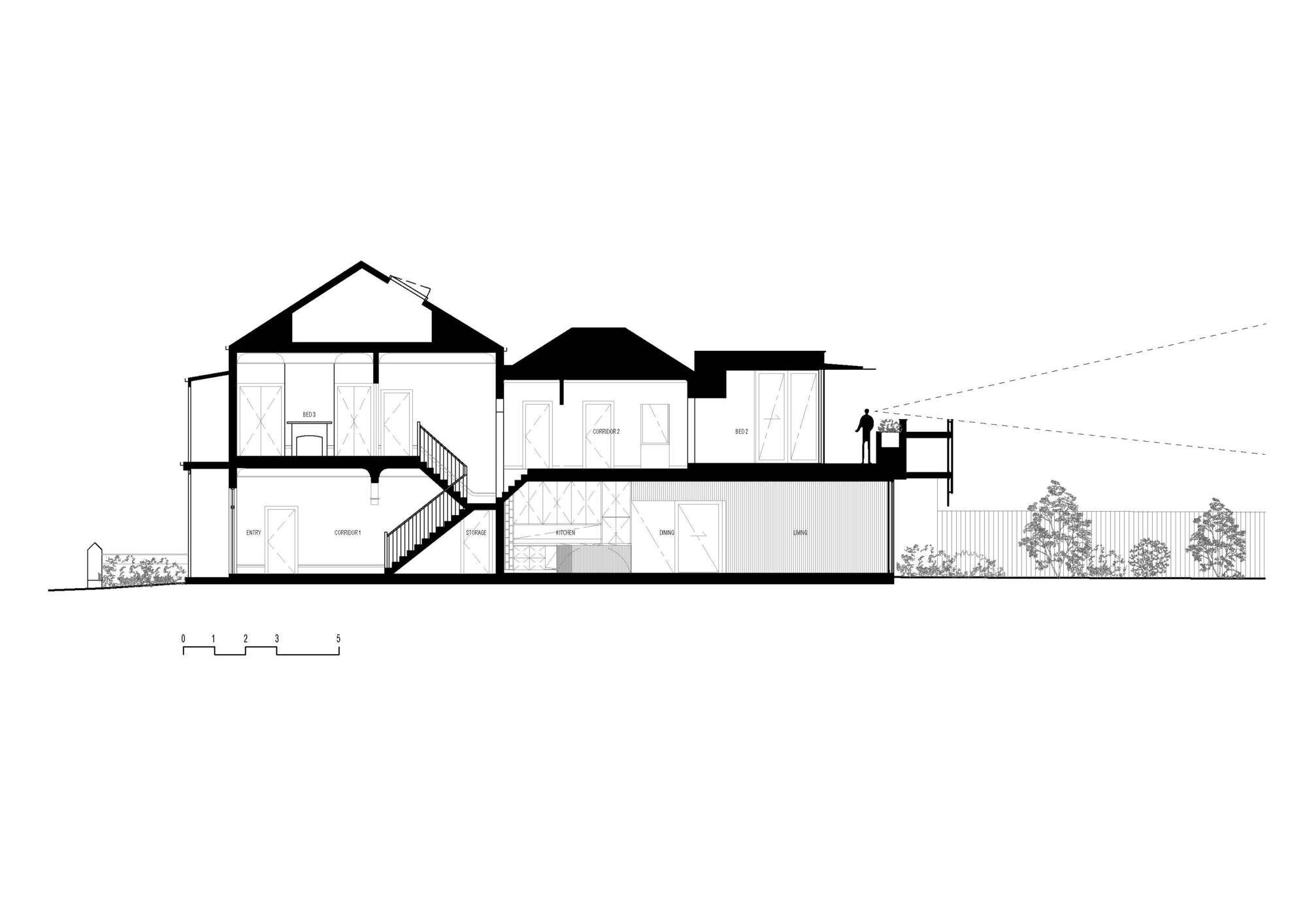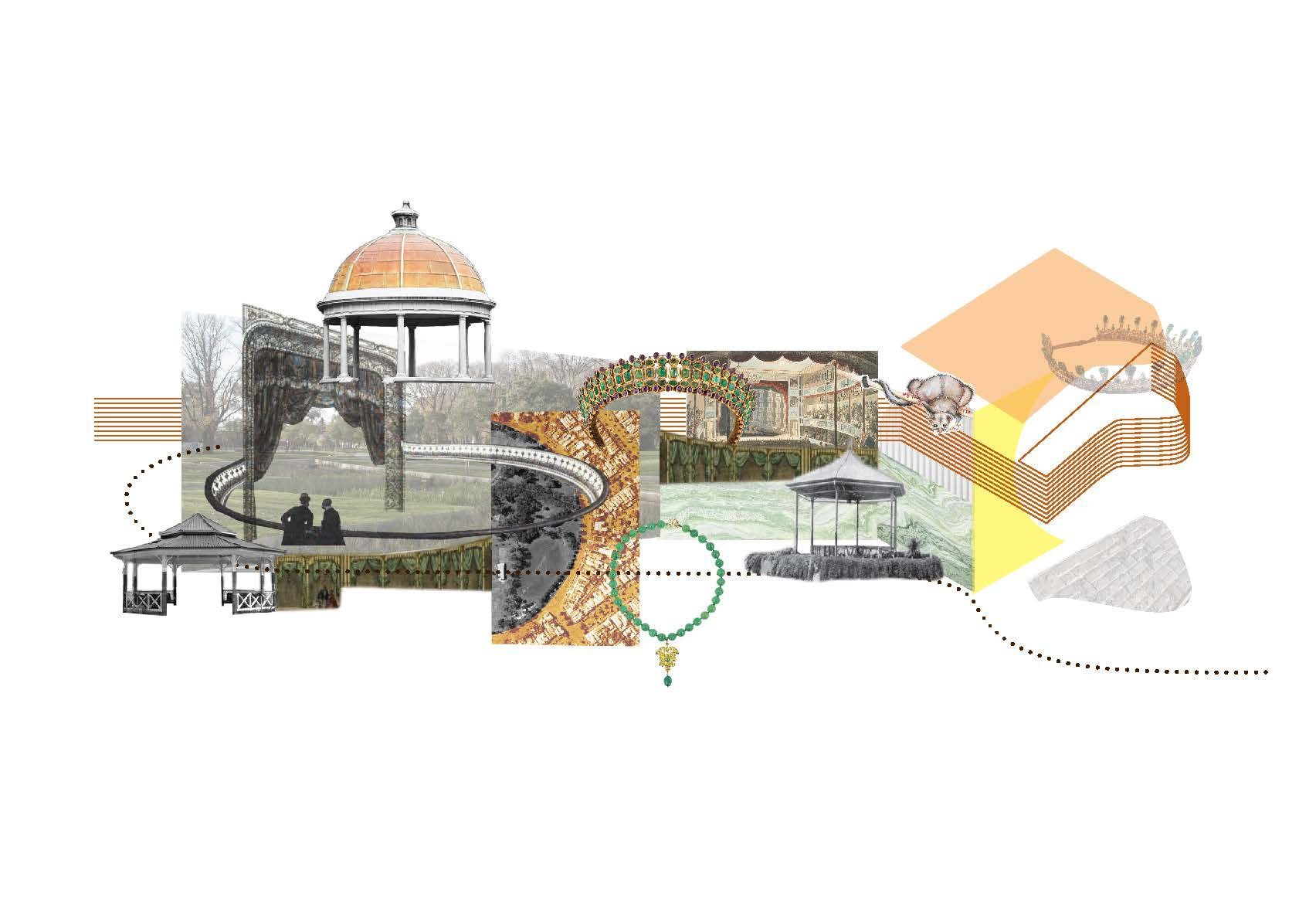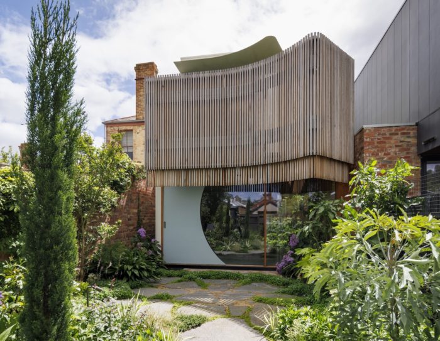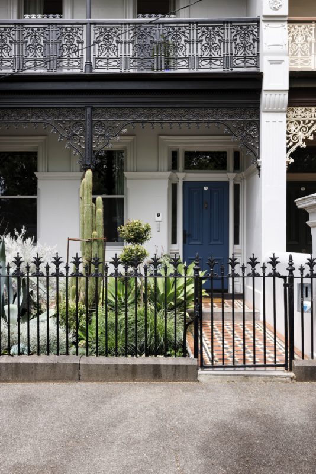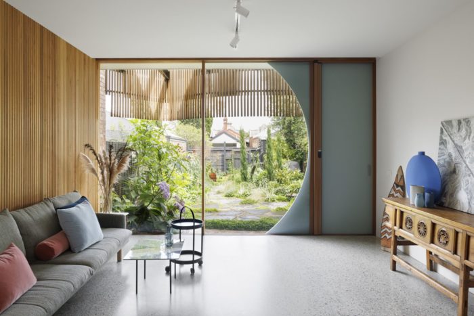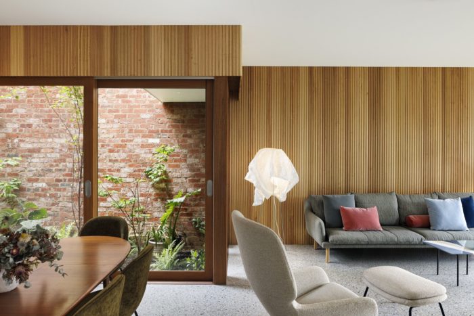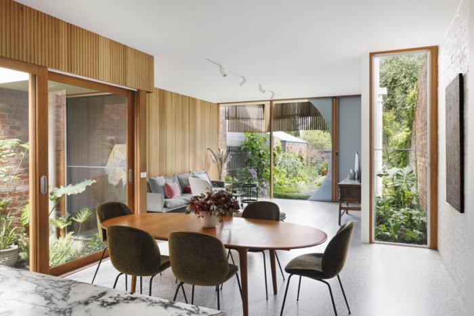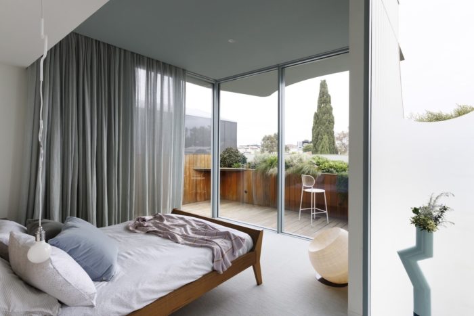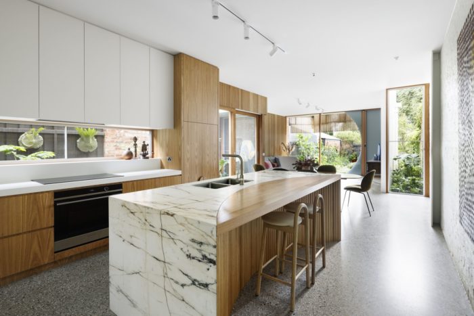In Melbourne’s inner north, Tiara House transforms a late 1800s Victorian terrace with a spirited touch. Facing north and overlooking Edinburgh Gardens’ historic parklands, FMD Architects approached the two-story dwelling with sentiment and sustainability in mind. They aimed to craft a poetic addition that respects the area’s amenities and livability.
The Tiara House’s traditional front gets a modern twist with a neutral palette, highlighting original iron lacework, corbels, and ornate plasterwork. Inside, the preserved wide arched hallway, formal front room, and original timber stairs are bathed in shades of blue, creating a rejuvenated atmosphere. The conversion of a second bedroom into a shared bathroom introduces curved forms, inky blue tiling, speckled terrazzo, luminous granite, and reeded glass, resulting in a unique and artistic space.
Tiara House’s Design Concept
Out with the old 70s lean-to, and in comes a bright, airy addition that follows a cozy material theme. Think fluted timber linings, white rendered brick, and custom concrete aggregate floors. Faced with the tricky southern exposure, FMD Architects aimed to link the interior with the landscape at every turn, capturing various shades of natural light. The laundry, snugly placed by the new bathroom, opens up to an eastern lightwell, spilling light into the kitchen and living spaces. Meanwhile, the back garden is neatly tucked into the western side, injecting life into the central circulation path of the new addition with a beautifully framed view of the landscape.
Picture a stone island bench with a beautiful solid timber inlay, echoing the curved profile of the sliding rear door that reveals a diverse landscape. Collaborating with Jo Ferguson Gardens, the thoughtfully selected plants offer glimpses of the native, cottage, and Mediterranean species, intertwining indigenous history, the site’s past, and the clients’ tales. At the back, a floating veil of timber battens gracefully envelops the upper level, its sweeping and tiered design paying homage to Edinburgh Gardens’ historic rotunda and the home’s ornate character.
This unique ‘Tiara House’ shape, seen from neighboring laneways, adds a touch of adornment to the otherwise simple Victorian rear facades of that era. Its ribbon-like structure becomes part of the layered roofscape, introducing a new form of decoration for both residents and their neighbors to appreciate.
On the upper floor at Tiara House, the tiara screen wraps around a landscaped deck accessible from the main bedroom, shielded by a gracefully curved plate steel awning. A timber-lined planter ensures privacy from neighboring properties yet offers views across rooftops and the city skyline, artfully framed by a scooped profile in the western wall. Inside, the main bedroom and robe adopt a soothing palette of soft blues and whites.
On the other hand, the new ensuite and bathroom showcase dramatic chartreuse and green-veined stone, adding a touch of decoration. The remaining bedrooms are lovingly restored, with their original timber floors stripped and lime-washed. A playful touch comes with a new mirrored panel, reflecting the volume of the ornate timber stair, harmonizing the diverse vibes of the Tiara House’s two stories.
Project Info:
Architects: FMD Architects
Area: 255 m²
Year: 2022
Photographs: Dianna Snape
Manufacturers: Academy Tiles, Classic Ceramics, Dulux, Lysaght, PORTA, Silvertop Ash, Timberwood Panels, Tretford Americans
Builders: Resicon Master Builders
Structural Engineers: FORM Engineers
Landscape Architects: Jo Ferguson Garden Design
Design Team: Fiona Dunin, Jayme Collins, Alice Edmonds, Paul Evans,Oscar Eltringham-Smith
City: Melbourne
Country: Australia
