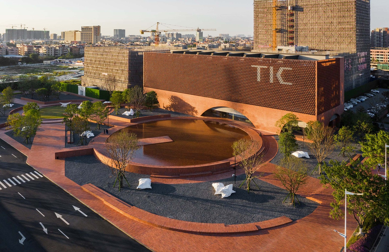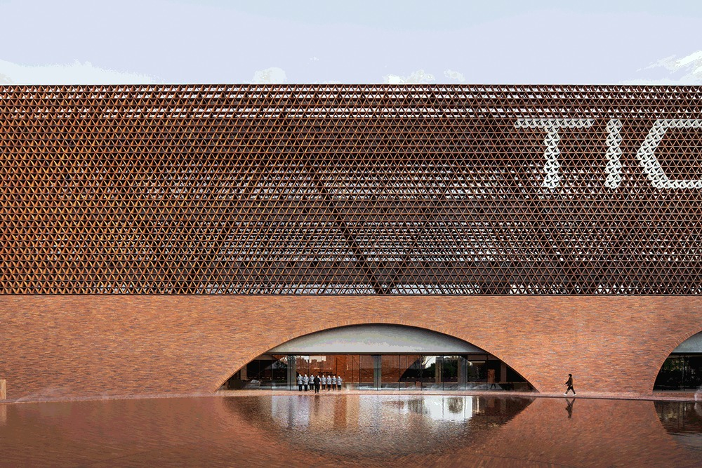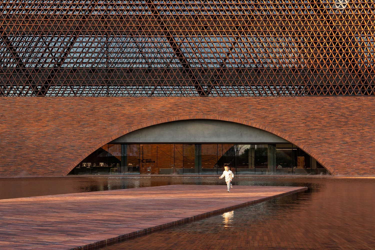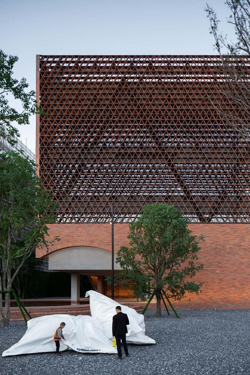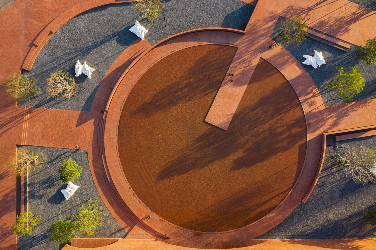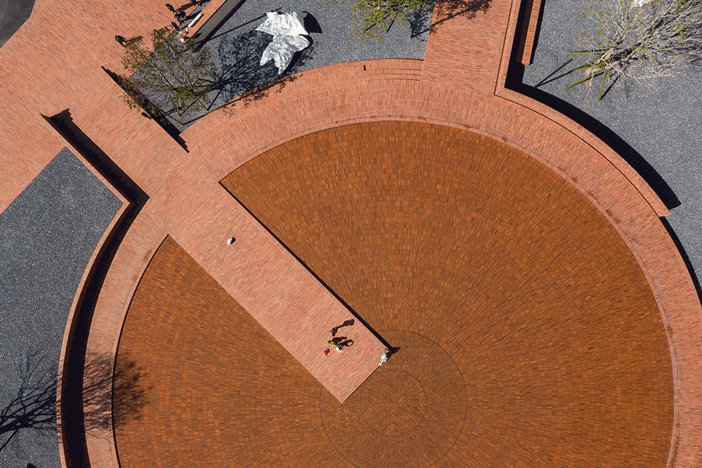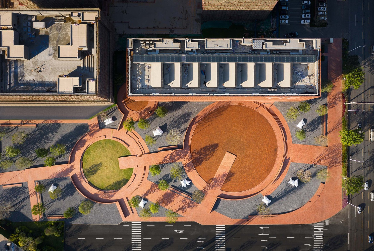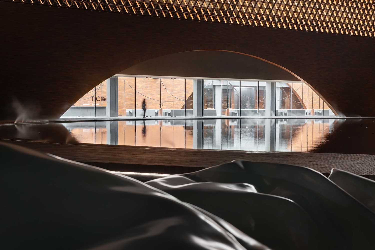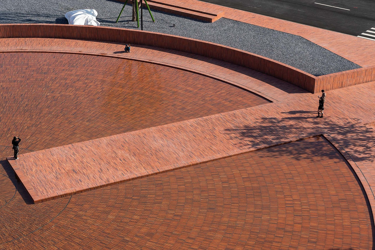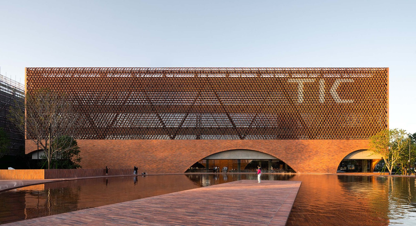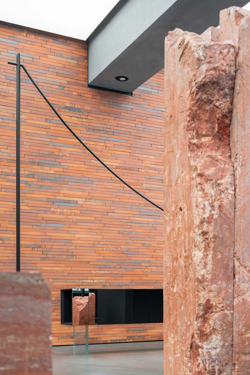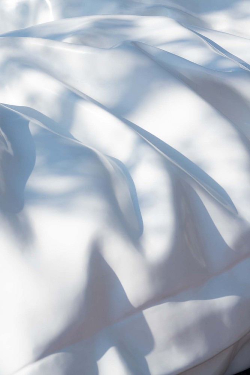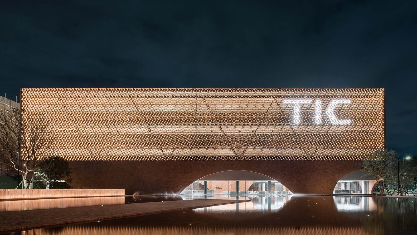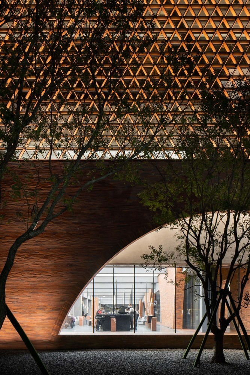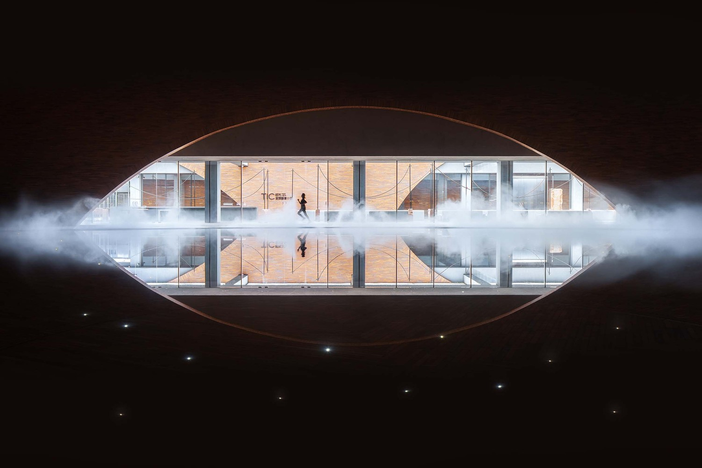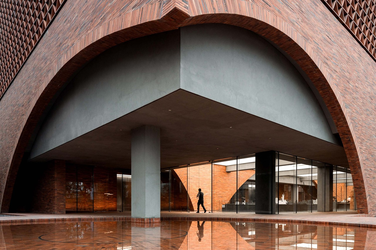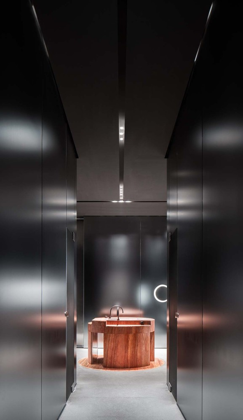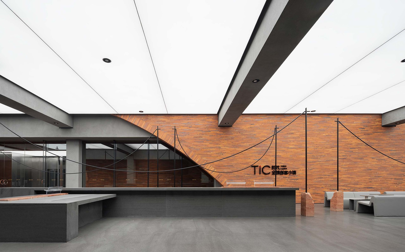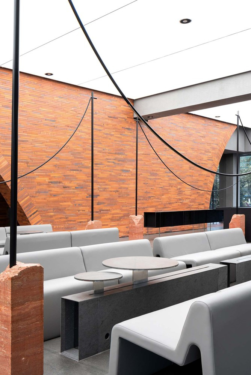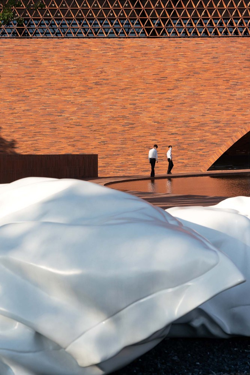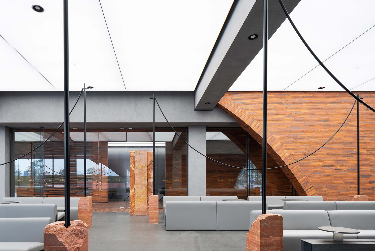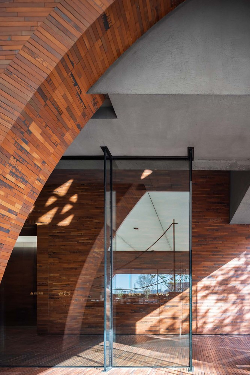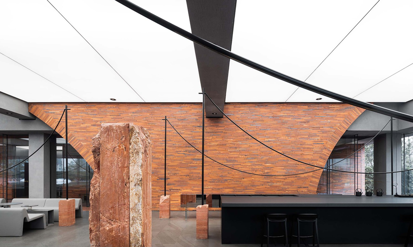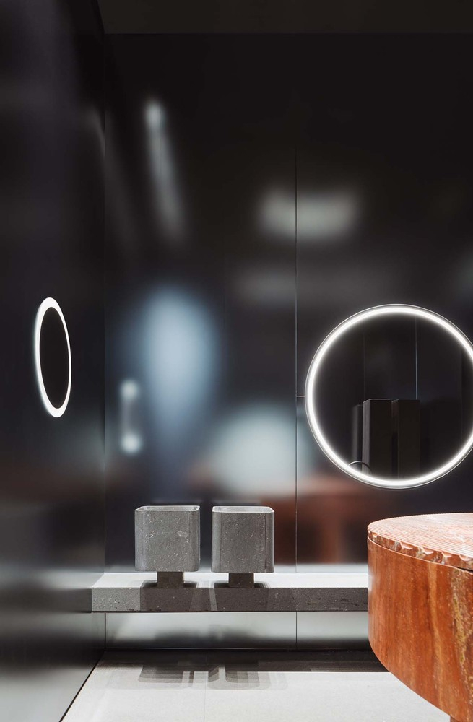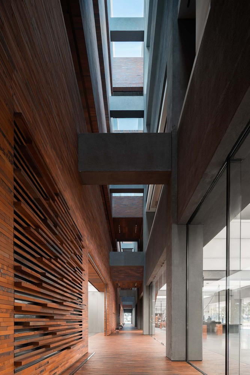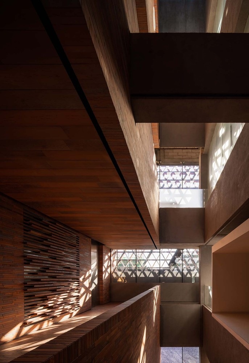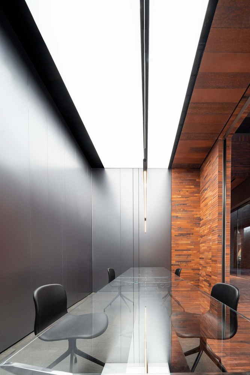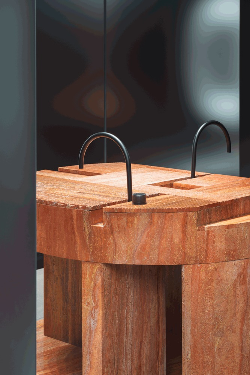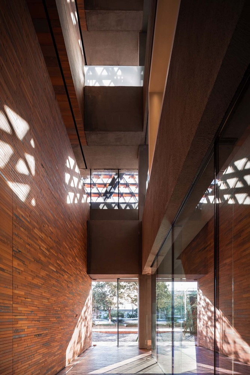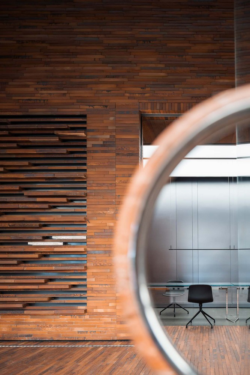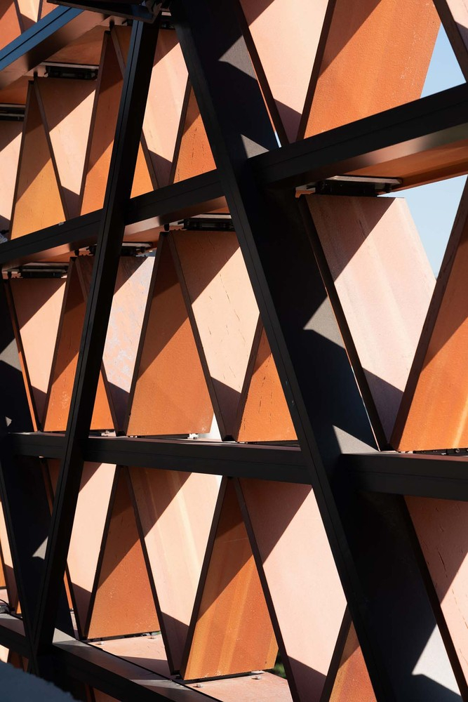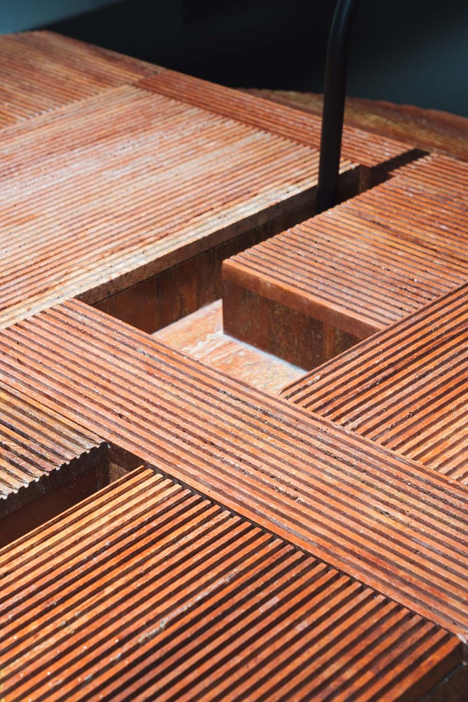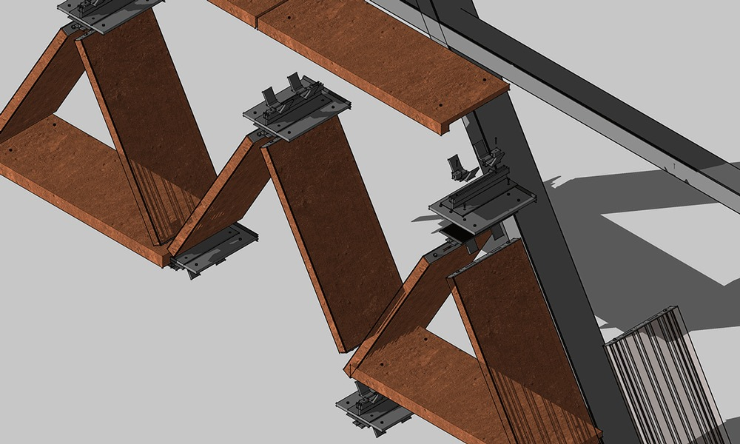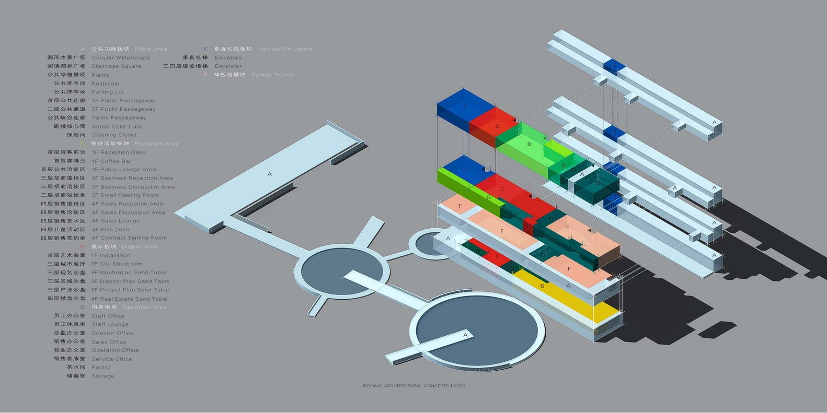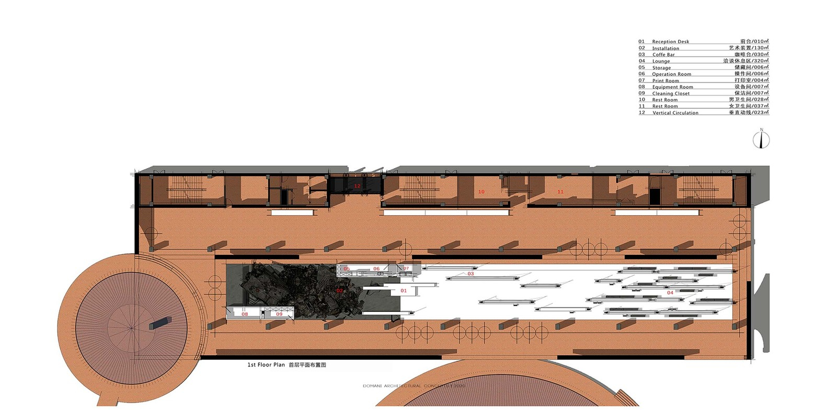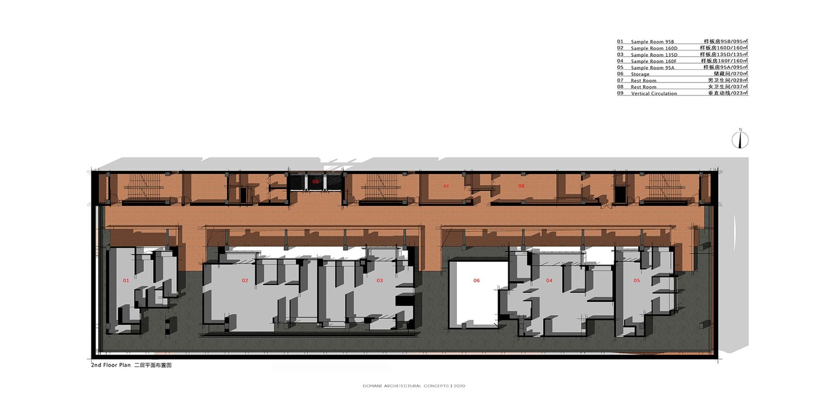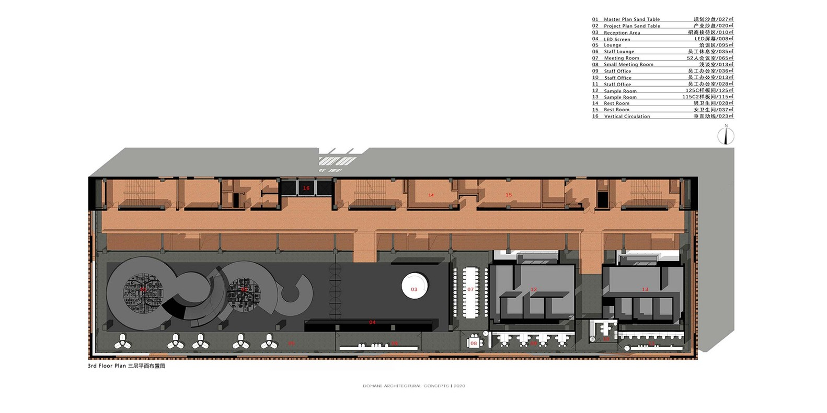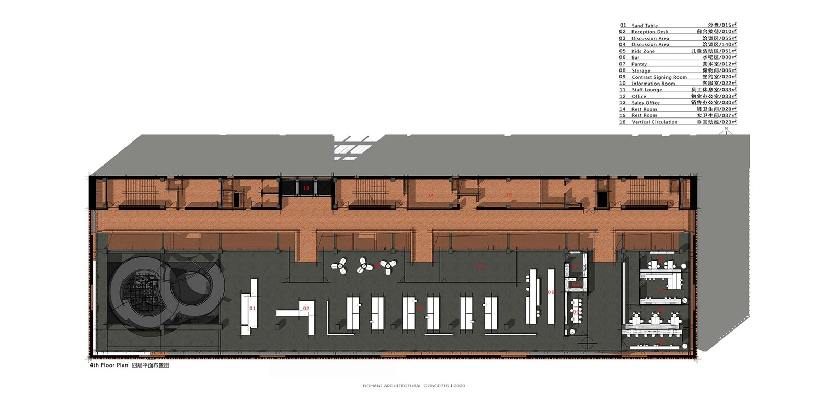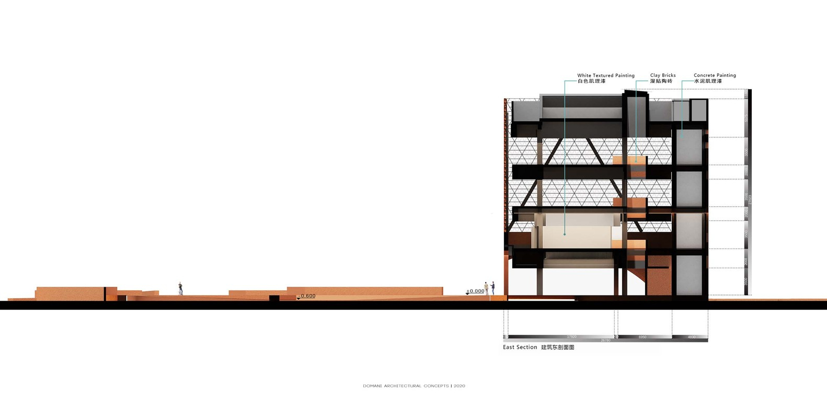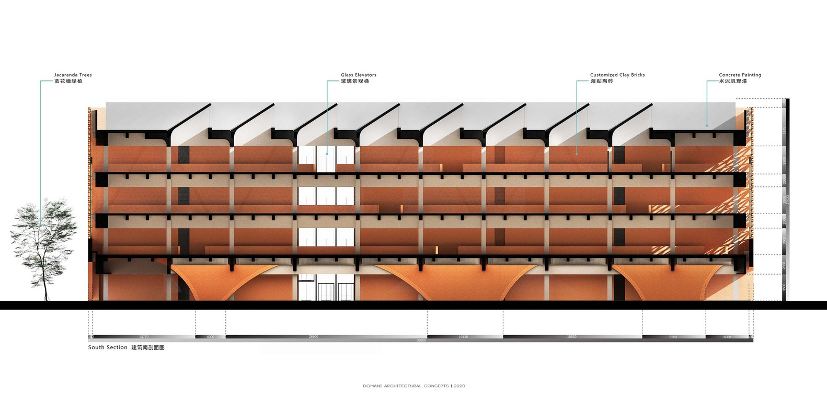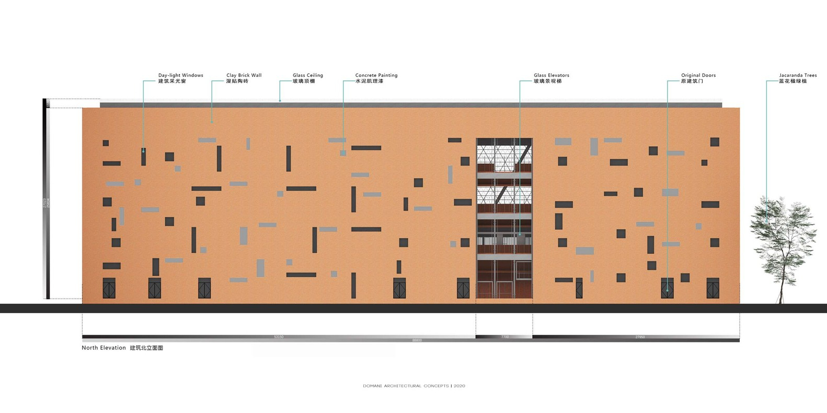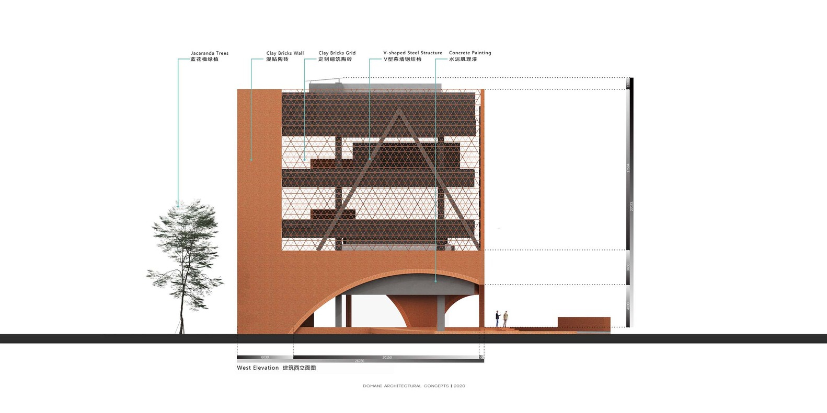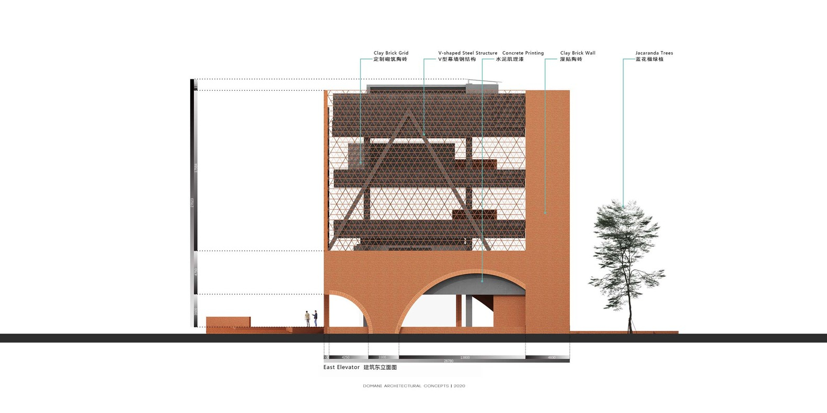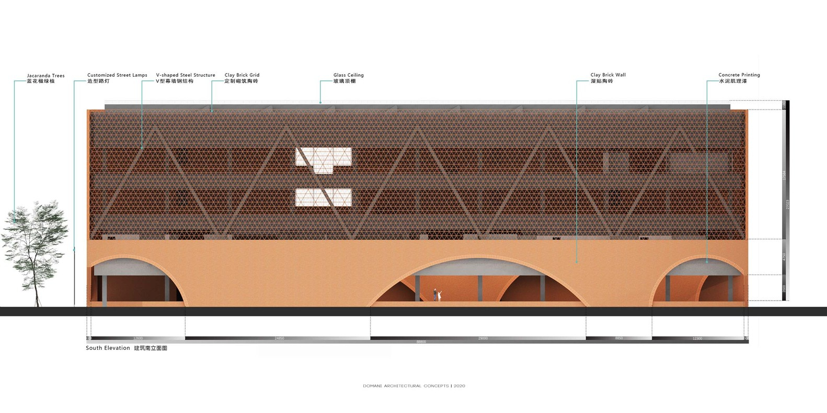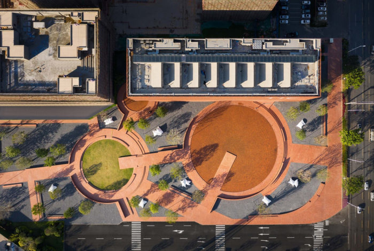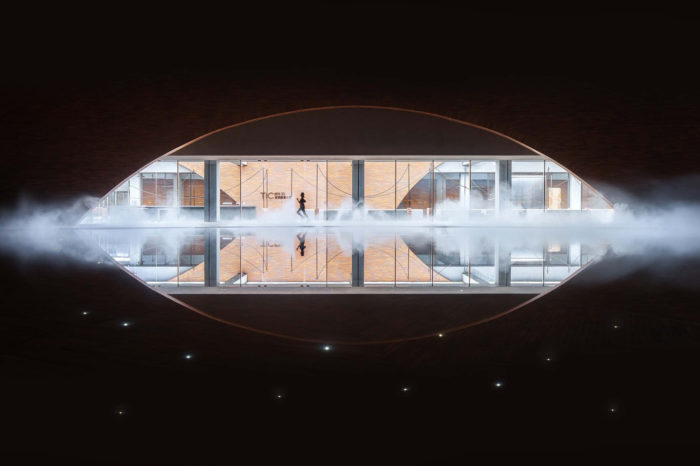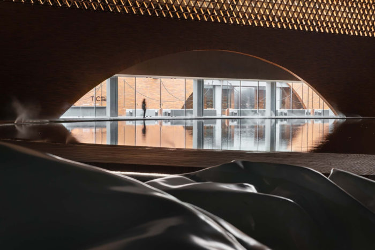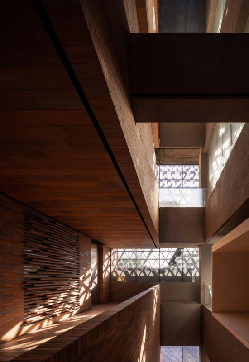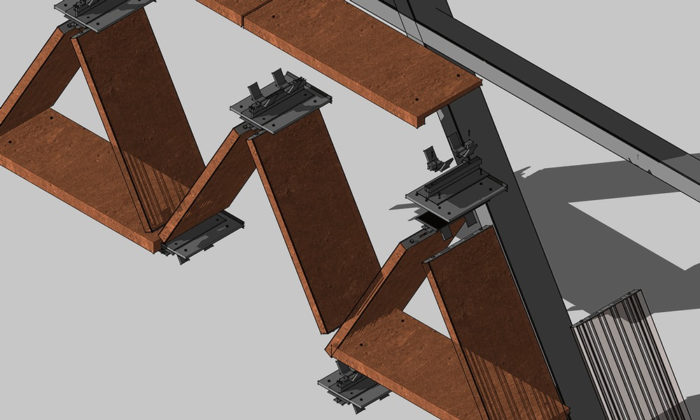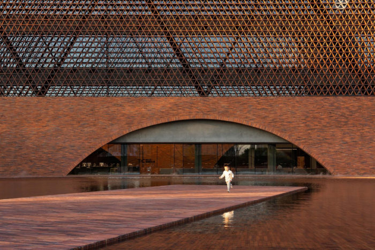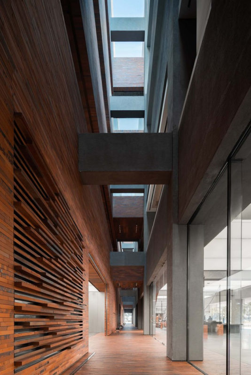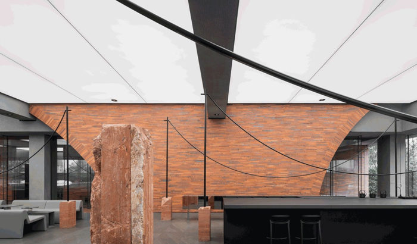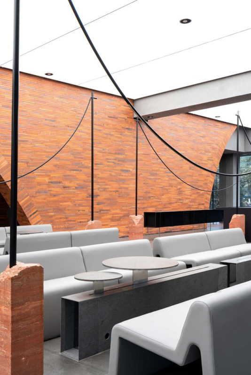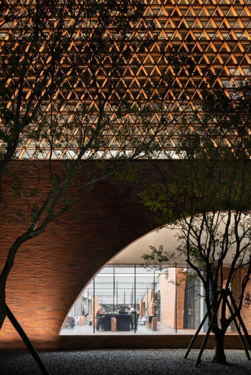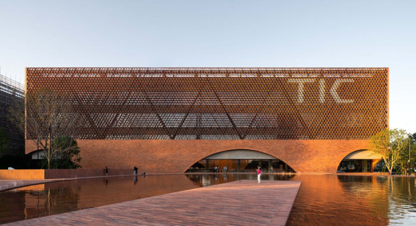About The TIC Art Center
The TIC Art Center, which represents the maker town, received an investment of approximately 180 million yuan. DOMANI was hired to design the project, covering various aspects such as landscape, architecture, interior, and products. The project brought together top-tier resources in the industry to create high-quality work with integrity, academic and commercial value, and urbanity. This success indicates that Times China is venturing into a new phase of refined and long-term development focused on product excellence.
Landscape Concept
The pool’s viewing platform offers a panoramic view of the building’s main façade. The TIC Art Center’s highlight is the mesh-like double-layer curtain wall system, which is both visually stunning and technically advanced. By combining traditional ceramic bricks with modern curtain wall design, a unique grid masonry effect is achieved. The façade is made up of equilateral triangular modules that form a mesh pattern. The curtain wall’s concealed anti-dropping nodes ensure the aesthetics of the openwork masonry and prevent damage and falling of the ceramic panels. The ceramic mesh curtain wall’s concealed aluminum alloy unit is produced with high precision through industrialized production, improving installation efficiency significantly.
The TIC Art Center Concept
The inner-layer curtain wall incorporates 2,200mm long clear glass panels, which offer an enhanced view from the inside and facilitate straightforward installation. To eliminate the requirement for visible frames, the glass panels are thickened and laminated, optimizing the utilization of interior space. This particular design emphasizes the transparency of the glass curtain wall and establishes a transparent background for the outer mesh curtain wall constructed from triangular ceramic bricks.
The TIC Art Center’s “passive design” includes a double-layer curtain wall system on the east, south, and west facades. This system consists of a clay brick grid, a cavity, and insulated Low-E tempered glass. Compared to conventional curtain walls, this system reduces heat conduction by about 30% and estimates cooling energy consumption by 30%. Additionally, the 240mm-thick side openwork brick curtain wall system acts as a sunlight filter, preventing glare from direct sunlight while enhancing the softness of the light through refraction.
The construction of an arch on a façade wall. The arch has a maximum span of 29 meters and is made up of cantilever beams and upturned overhanging folding slabs at the top, which gives it a higher height than the beams between floors. In the middle of the arch, there are cantilever beams, hanging columns, and beams to achieve a wide scale. The non-arch section is constructed using cantilever beams and brick walls.
The Big Dream is a collection of outdoor installations created by A&V. These installations, inspired by Earth Art and BDO fantasy, depict the metaphor of an invisible giant and his vast dreams. The designs feature a large circular square that contrasts with the installations, emphasizing the conflict between rationality and artistic sensibility. To ensure safety, the structures are reinforced and made climbable for children.
The Interior Design Of The TIC Art Center
The main focus of the interior functional planning is to organize the spaces vertically in the main building. The integration of concealed engineering within the architectural structure allows for more flexible mixed-use in the future. The reception area on the first floor aims to create a transparent boundary between the architecture and the landscape. The interior design is centered around the concept of de-interiorization. Instead of traditional interior lighting solutions, a large intelligent preset light film ceiling is used to balance indoor lighting with natural daylight.
This lighting strategy is similar to controlling top lighting in photography, which helps create a sense of spaciousness in the space. The architectural structure is emphasized, with the electromechanical and fire systems following the extension of the beam and column systems. The interior materials are directly derived from the architectural elements, creating a bond between the interior and exterior while also reducing construction costs and risks.
Project Info:
Architects: DOMANI
Area: 18000 m²
Year: 2021
Photographs: Vincent Wu
Landscape Deepening Team: Box Studio
Curtain Wall Construction: JIANG HE Curtain Wall
Construction: YI DE XING Construction
Interior Construction: Maxima Decoration
Landscape Construction: NONG FANG Landscape Construction, YUAN YU
Construction Management: Times China
Principal Architect: Ann Yu
Landscape Deepening Design: Fengtao Ji, Junjian Lin, Kun Tian, Yu Luo
Lighting Design Team: Xinxing Wu, Xianping Zeng, Yangsen Chen, Jingsong Yu
Deepening Of Architectural Design: GDAD
Curtain Wall Design: Wuhan LING YUN Curain Wall Design and Research Institute
Installation: A&V
Lighting Construction: TIAN JIANG Lighting Construction
Supplier: LOPO China, KE DIAN Constructional Material
City: Foshan
Country: China
