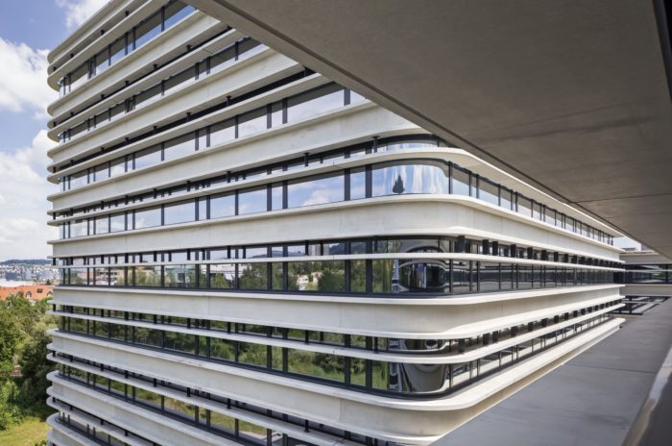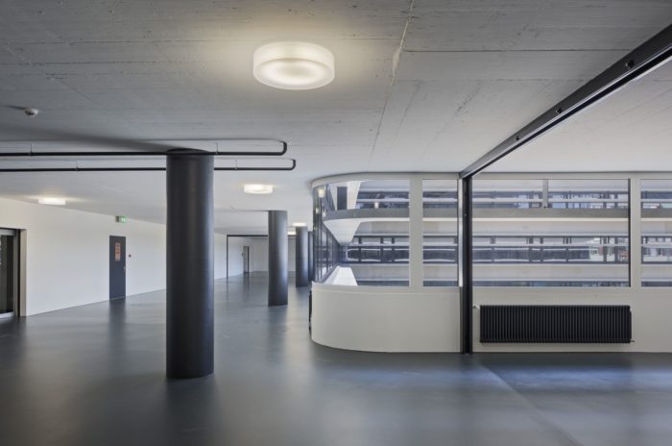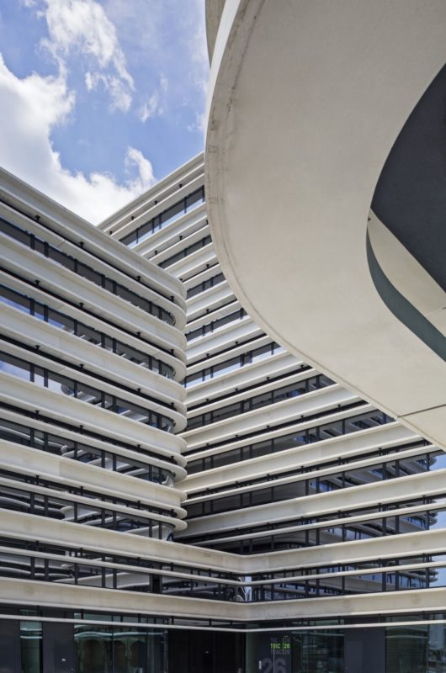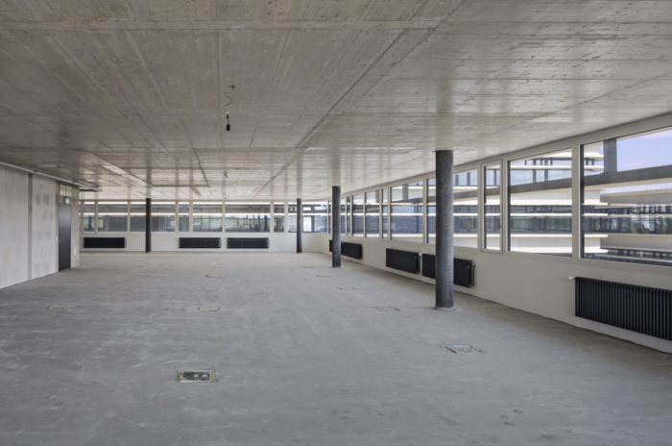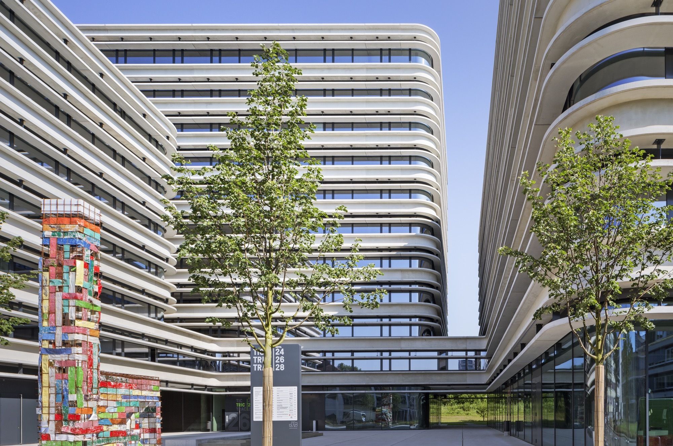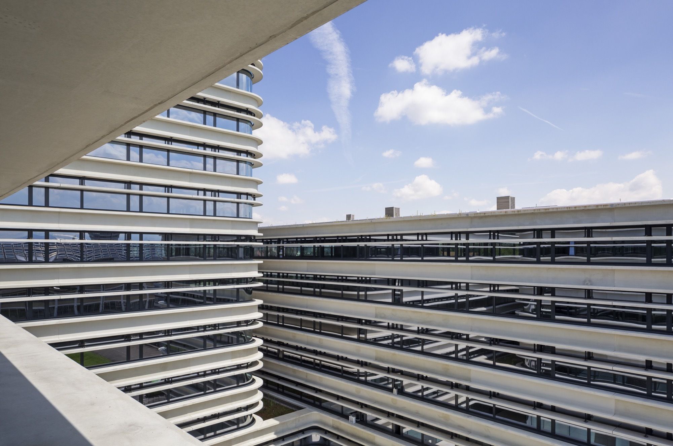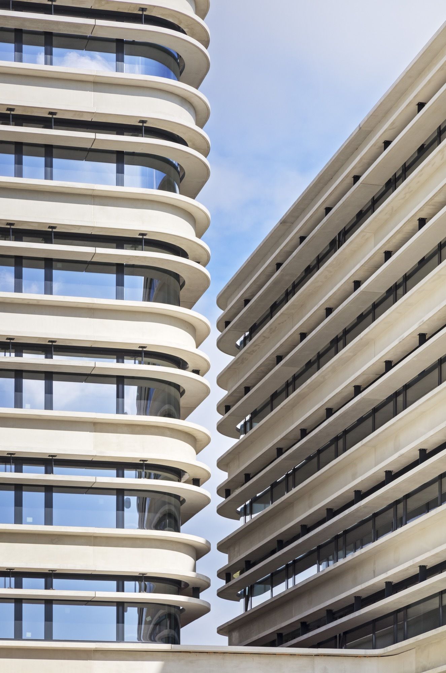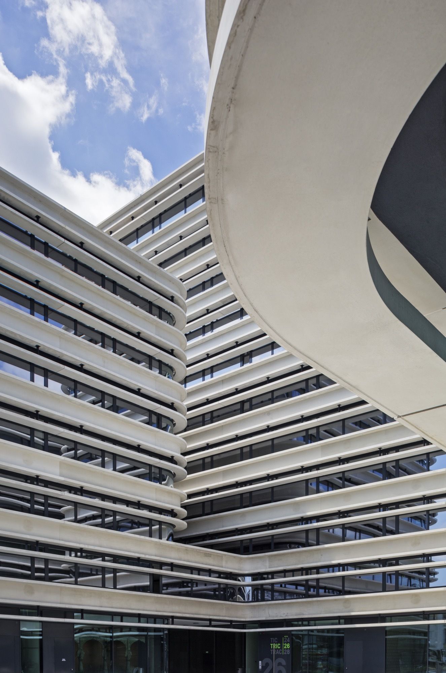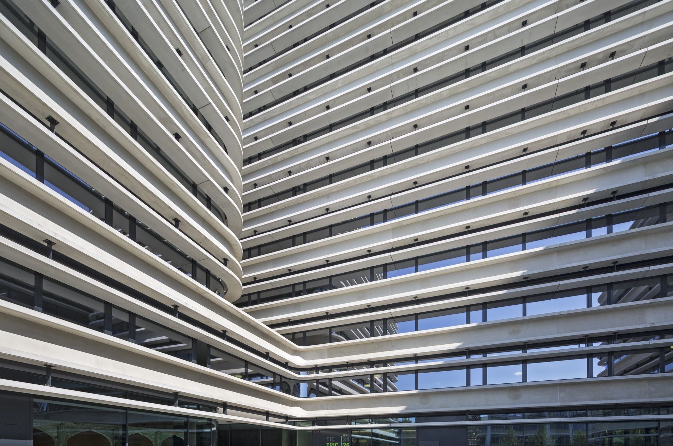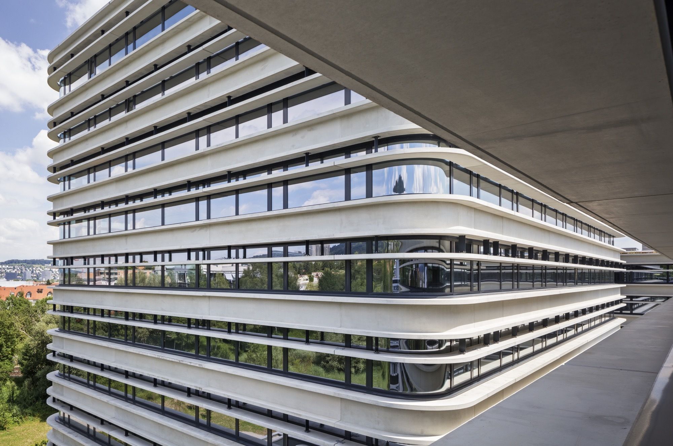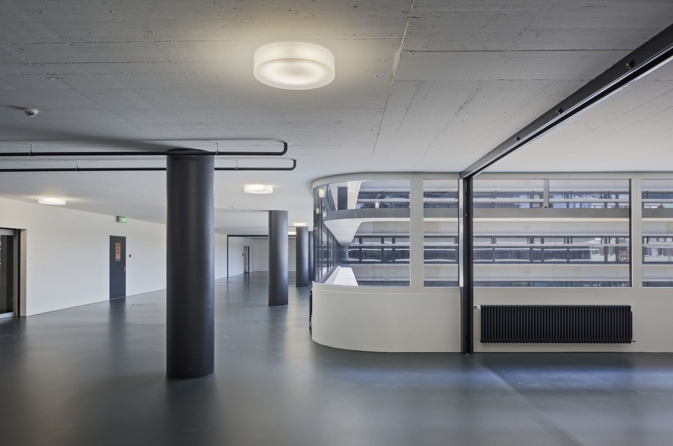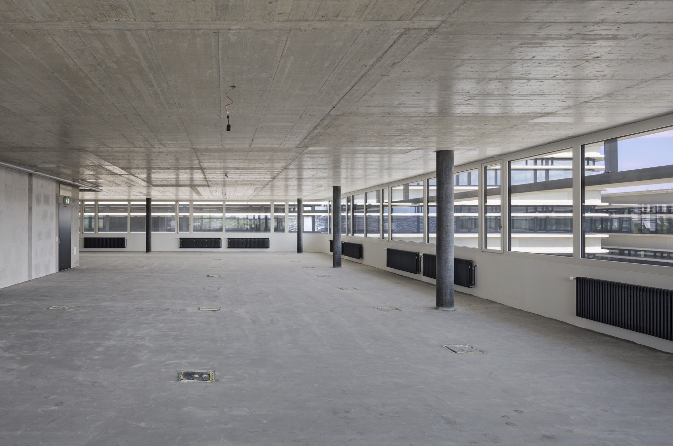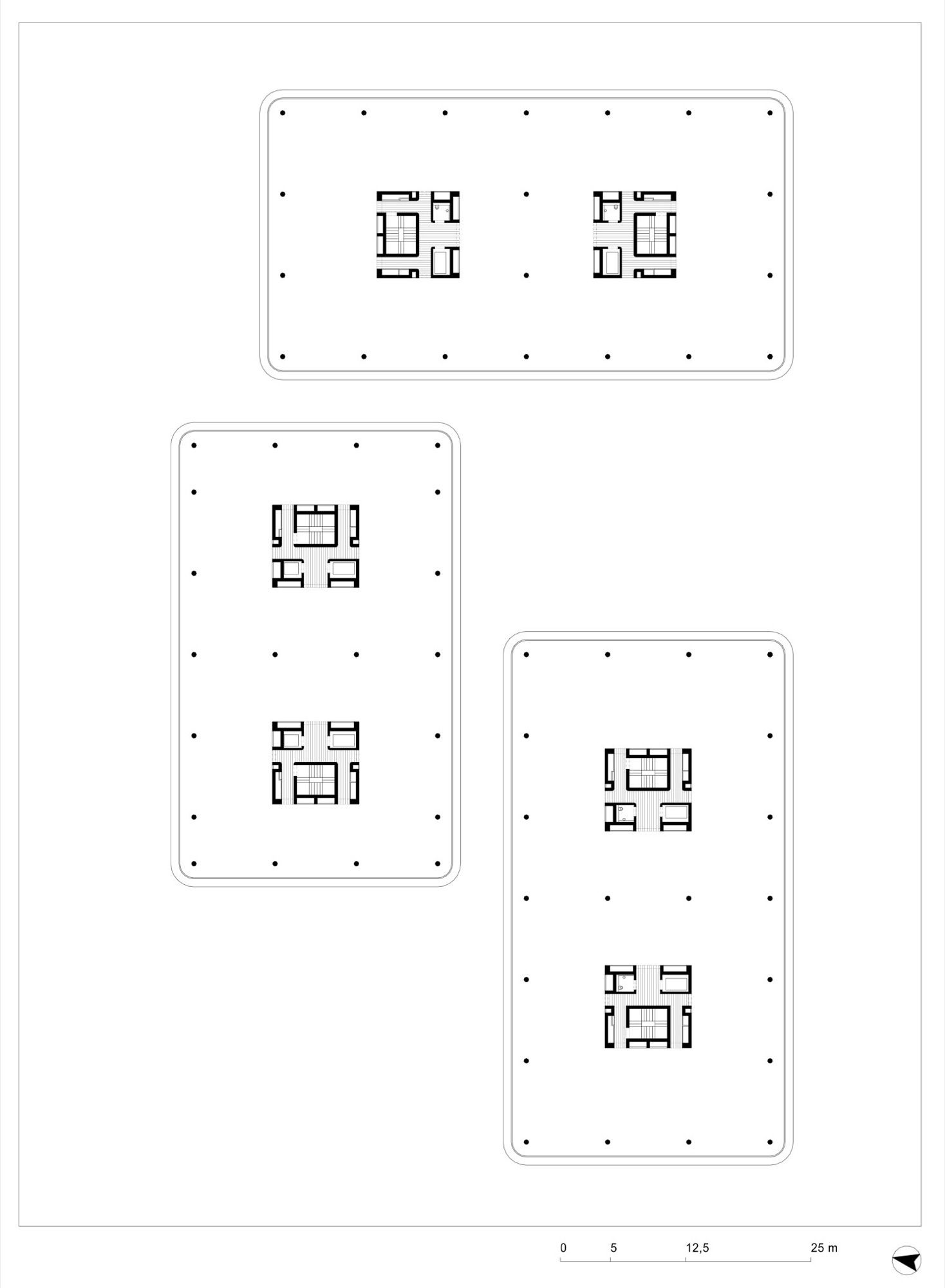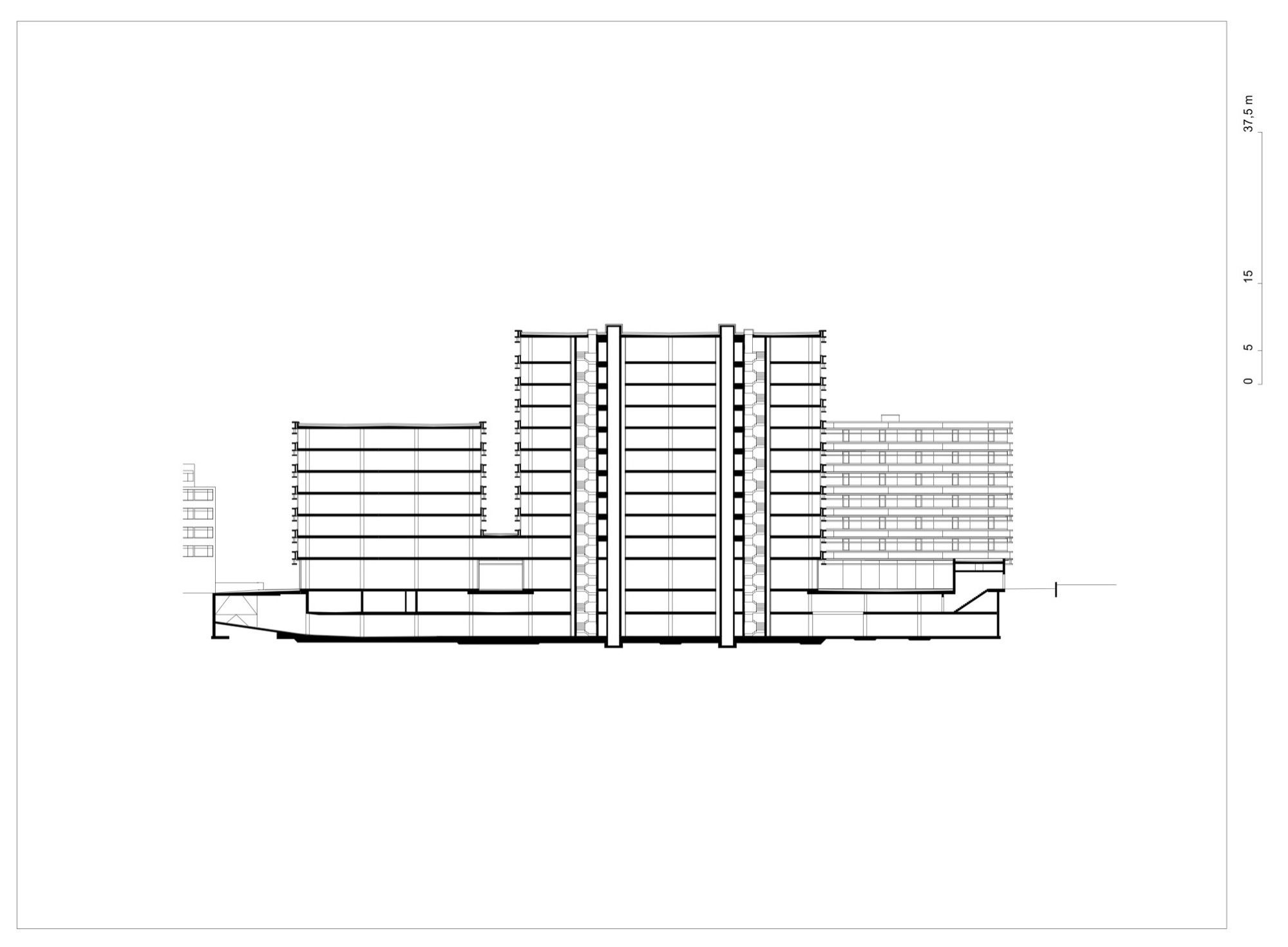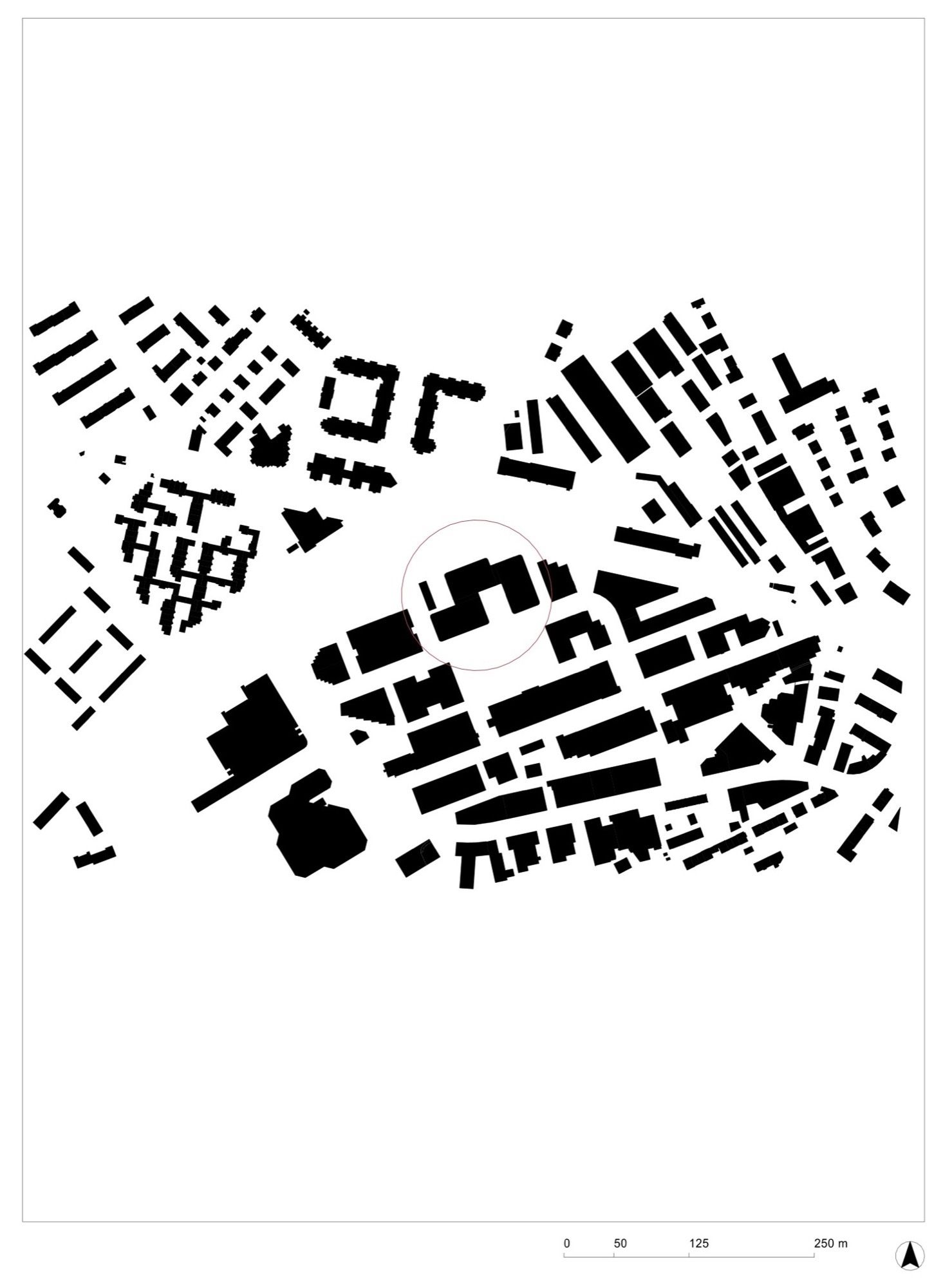The rental area of 27,800 square meters radiates an open and vibrant atmosphere that would delight Donald Duck’s nephews, Huey, Dewie, and Louie, known in German as Tic, Tric, and Trac, who have given the complex its name. Baumschlager Eberle has devised a spatial concept that meets current needs for highly flexible and cost-effective commercial space.
The ensemble’s showpiece is a 700 square meter creative mall linking all three buildings at the first-floor level. This multifunctional open area provides an informal meeting point for the tenants and ample space for events. The ground floor will accommodate shops, cafés, and restaurants catering to the daily needs of the tenants and local residents.
The outstanding external feature of the complex is the two-part, concrete curtain-wall facade which corresponds with the structure of the interior space. The thermal envelope with its extensive window glazing is supplemented by circumferential concrete elements, the projecting nature of which ensures extensive shading and dispenses with the need for any additional protection against the sun. “The continuous static system with load-bearing cores and a column grid of 8.10 meters make the shell very economical inside”, says Marc Fisler, Baumschlager Eberle’s project manager in Vaduz.
No costly interior work has been carried out. The structural concrete has deliberately been left visible and the building services offer considerable flexibility. Marc Fisler: “The heating has been installed alongside the facade and the many electrical cable ducts buried in the concrete ensure an optimal basic structure. Other technical equipment such as ventilation, cooling, and additional sanitary units have been prepared at the core and can be installed by the tenant as required.”The 2.7-metre modular grid relates to the construction and so facilitates the individual finishings and the refinement of the rental space.
In urban development terms, Tic Tric Trac fits effortlessly into its commercial surroundings. The buildings along Räffelstraße take their cue from the volume of the structures in the neighborhood. The tallest building has ten stories, rises up 40 meters and thus makes maximum use of the permitted height for the neighborhood.
Project Info:
Architects: Baumschlager Eberle Architekten
Project Year: 2014
Site Area: 12766 sqm
Fire Safety: EWP AG
Client: Swiss Life AG
Net Floor Area: 39534 sqm
Project Area: 46915.0 sqm
Project Architect: Marc Fisler
Building Physics: Braune Roth AG
Manufacturers: Baumgartner Fenster
Planning: Baumschlager Eberle Vaduz
Structural Engineer: Frick & Gattinger
Building Technology: Ospelt Haustechnik
General Contractor: Implenia Generalunternehmung
Assistance: Marius Cerha, Ina Brink, Tomasz Walecki
Landscape Architect: Müller Illien Landschaftsarchitekten
Location: Räffelstrasse 22, 8045 Zürich, Switzerland
Project Name: Tic Tric Trac Complex
All Images Courtesy Of Baumschlager Eberle Architekten
Courtesy of baumschlager eberle
Courtesy of baumschlager eberle
Courtesy of baumschlager eberle
Courtesy of baumschlager eberle
Courtesy of baumschlager eberle
Courtesy of baumschlager eberle
Courtesy of baumschlager eberle
Courtesy of baumschlager eberle
Plan
Section
Plan


