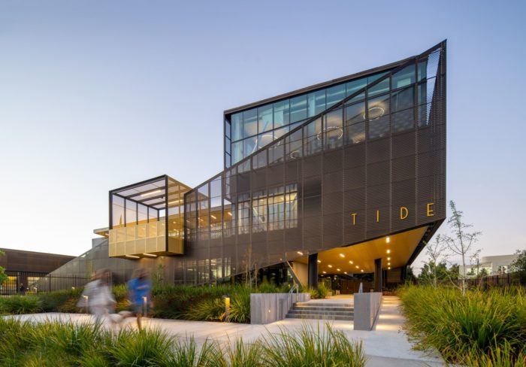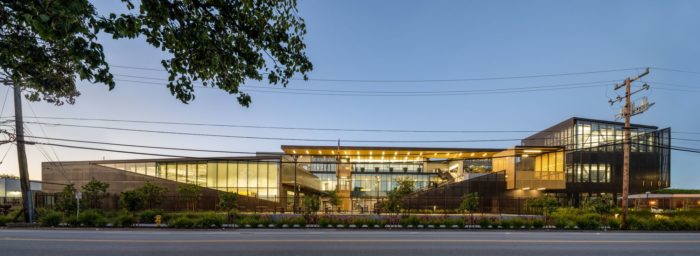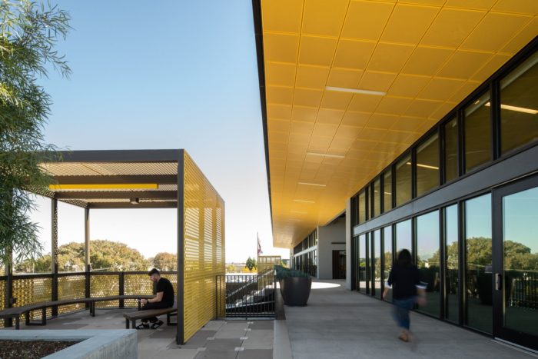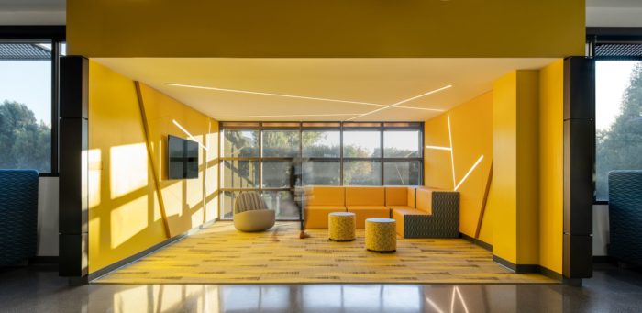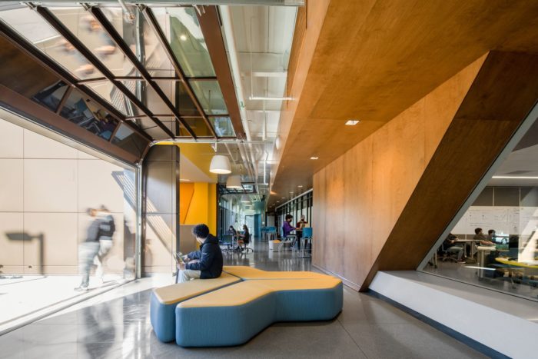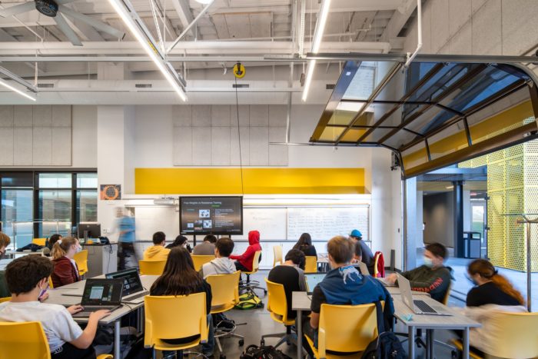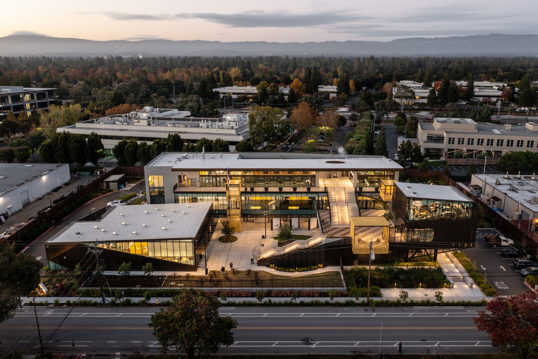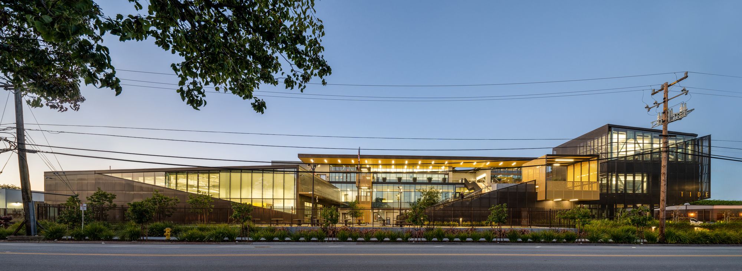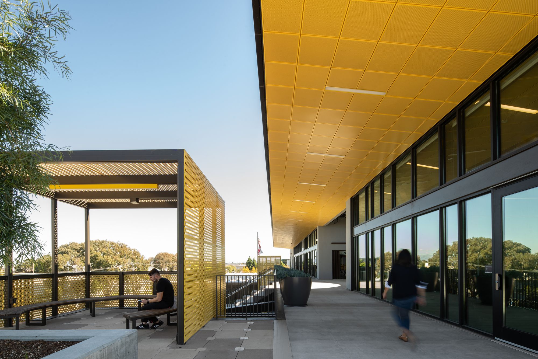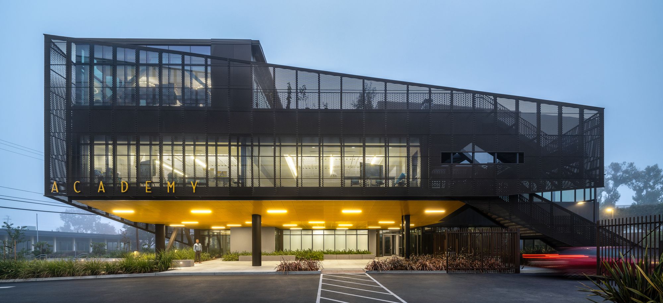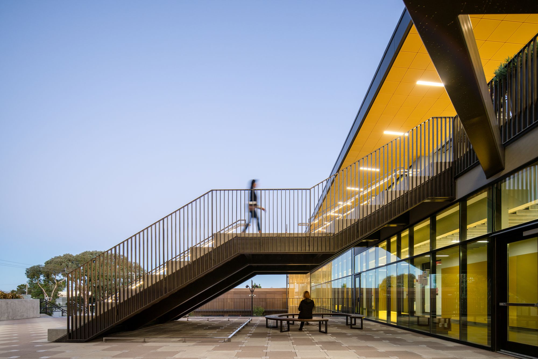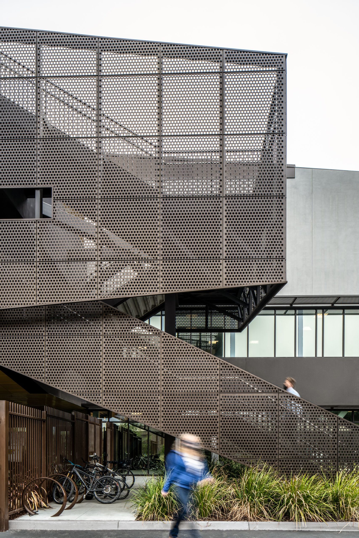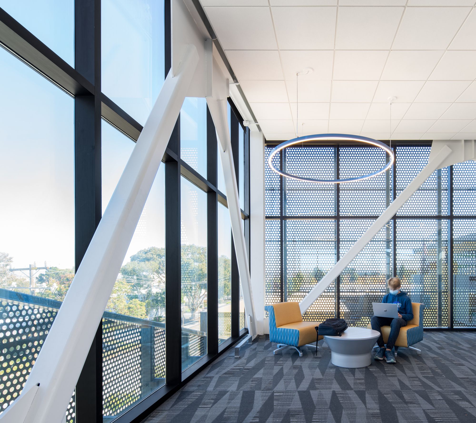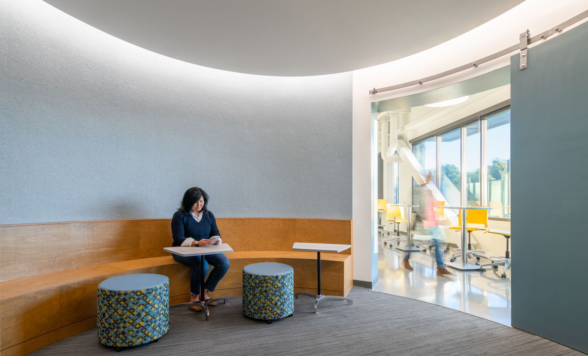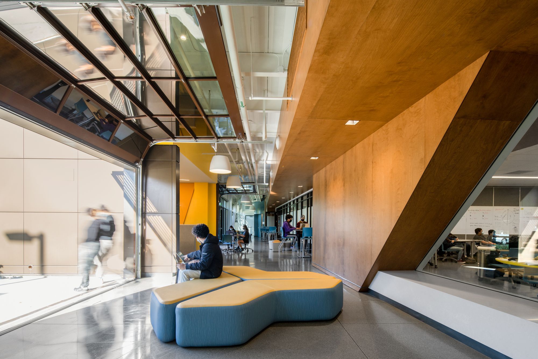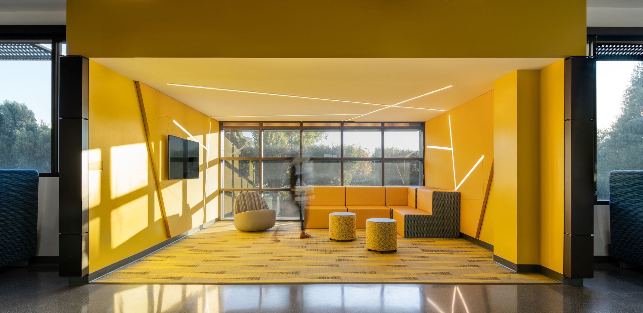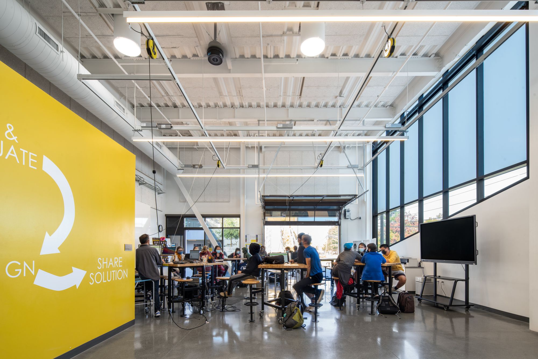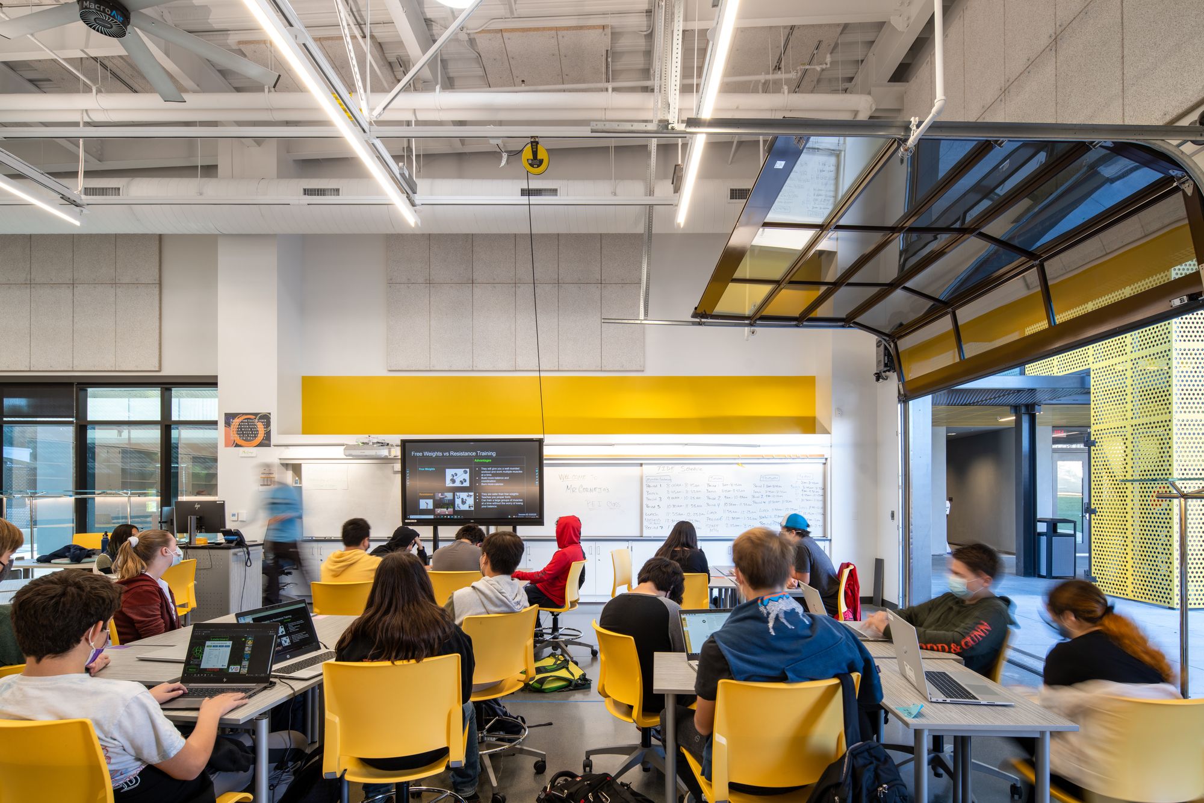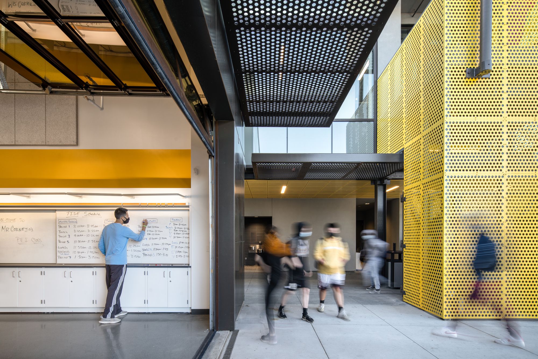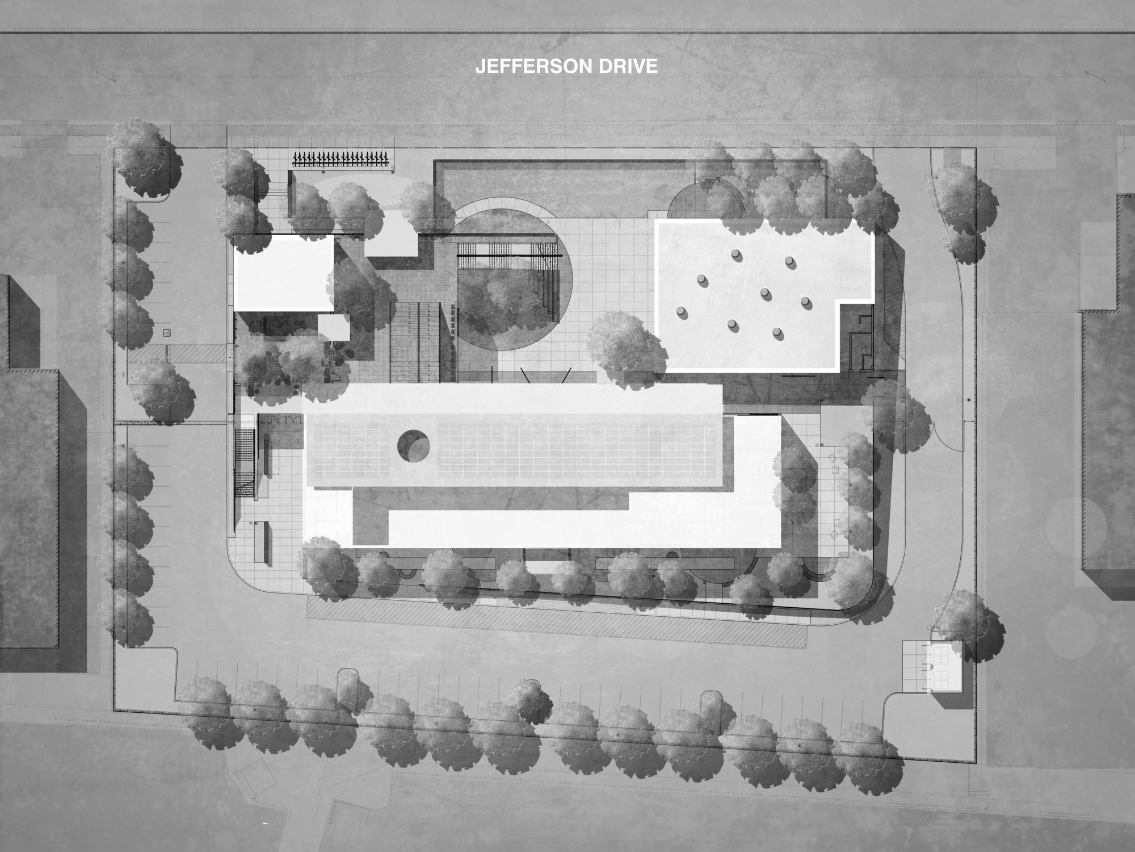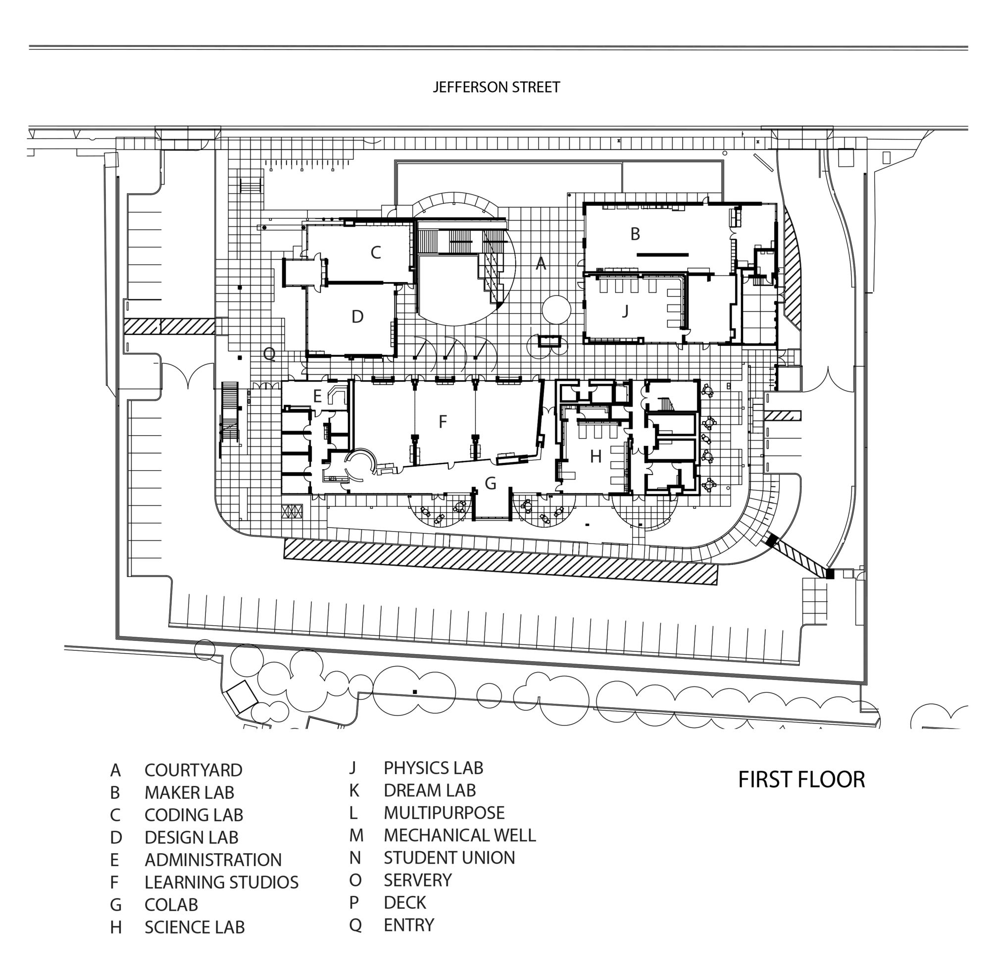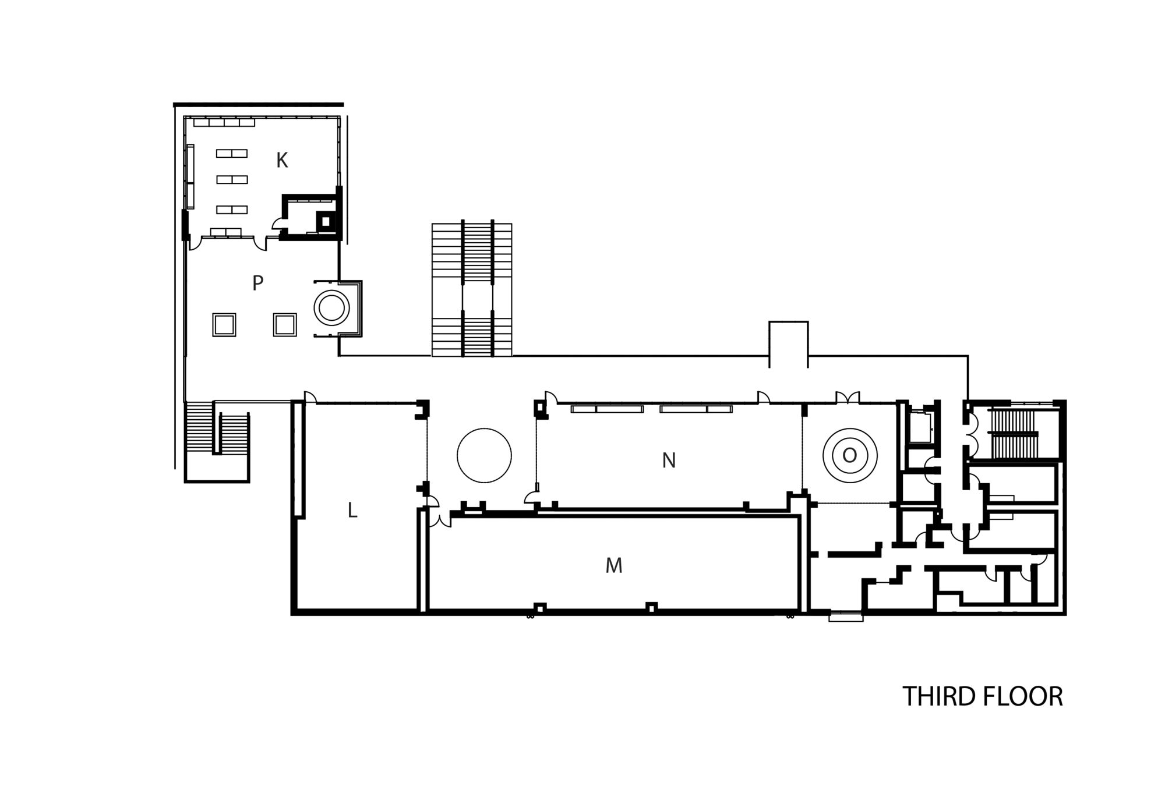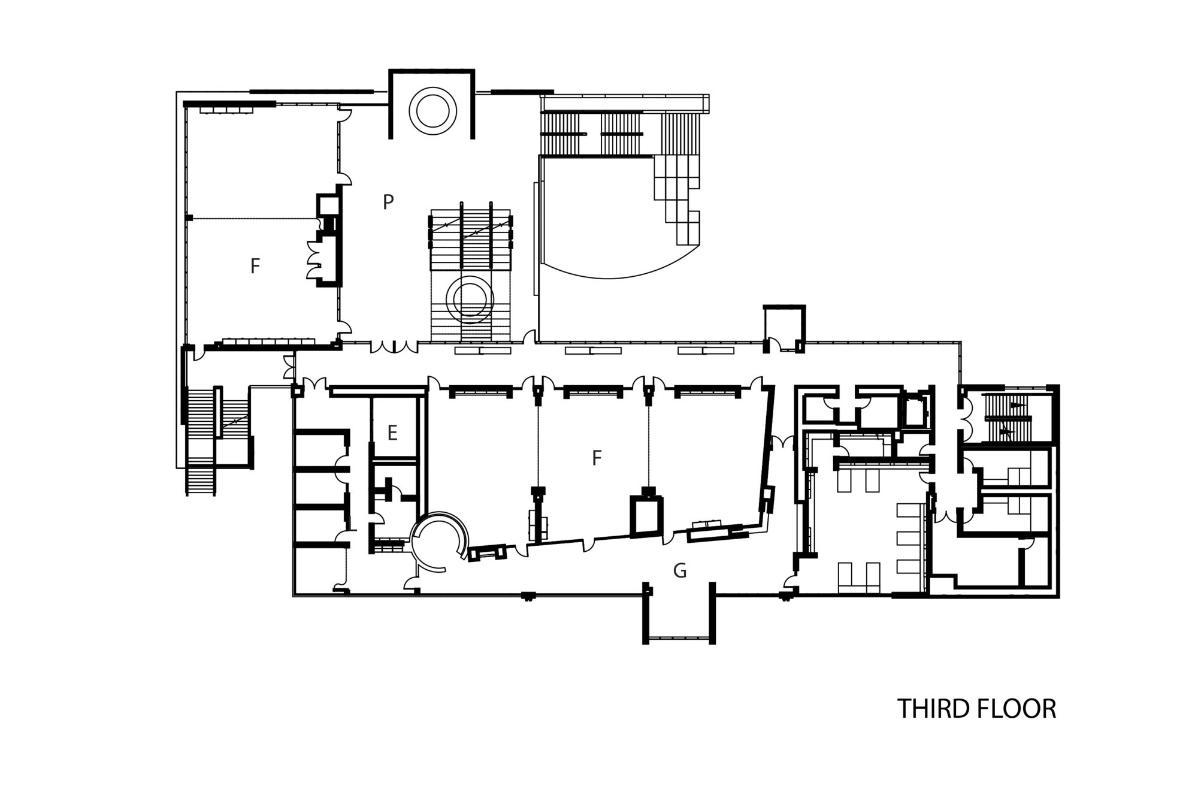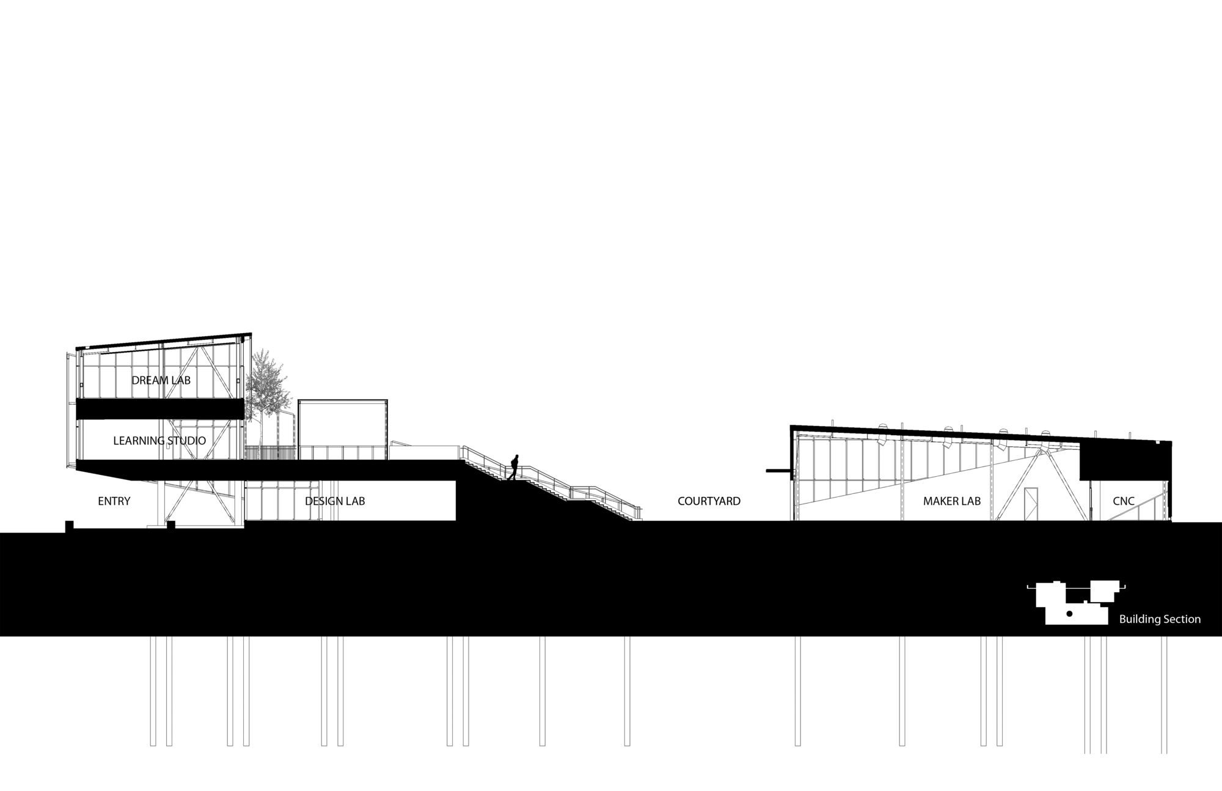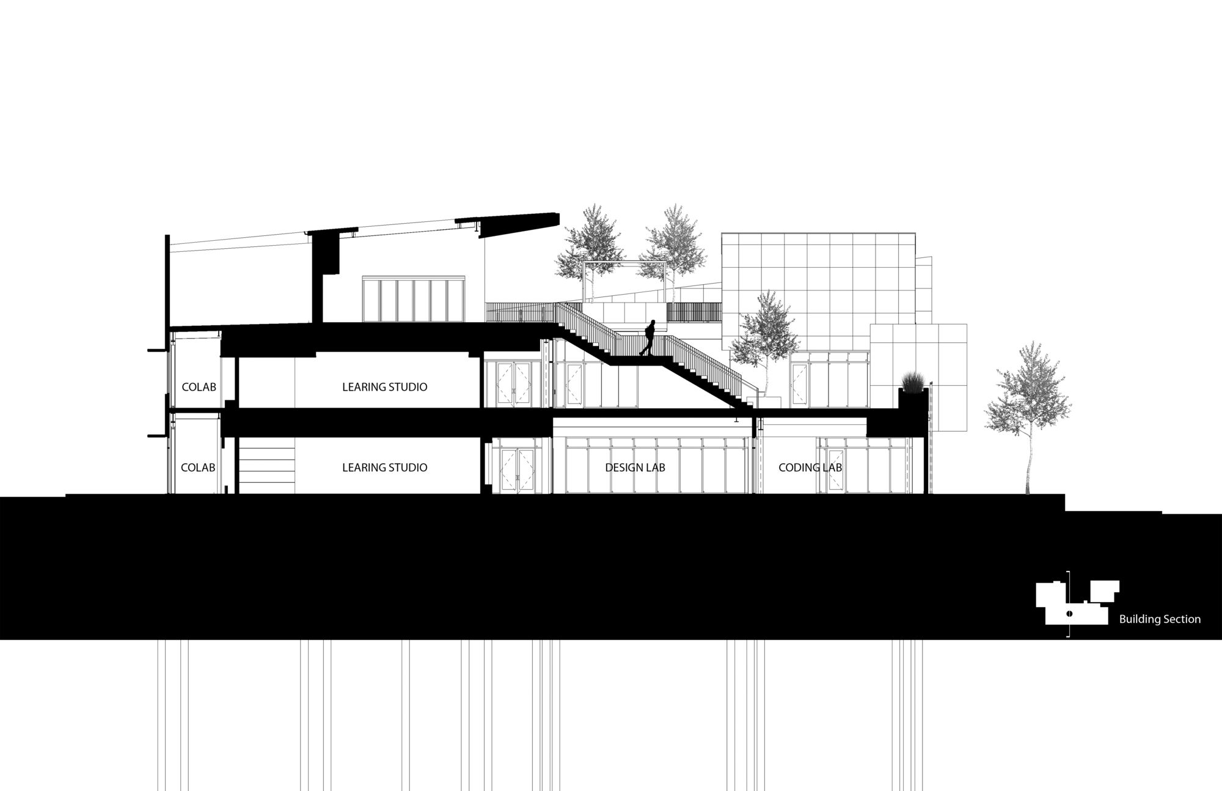Overview of TIDE Academy- LPA’s design for a three-story public high school in Menlo Park, California, near Meta’s (Facebook) headquarters, is centered on facilitating innovative teaching methods for STEAM (science, engineering, art, and mathematics). Situated on a two-acre site in a dynamically evolving industrial zone, the campus encourages student autonomy, critical thinking, and inquiry-based learning, emphasizing the interdisciplinary approach required for STEAM curricula.
TIDE Academy’s Design Concept
The TIDE Academy campus, representing technology, innovation, design, and engineering, is shaped like a protective three-story “U” surrounding a terraced central courtyard united by a prominent staircase. This design seamlessly integrates the campus with the surrounding neighborhood, showcasing education to the community. TIDE Academy has been strategically designed to foster partnerships with local high-tech companies and establish direct connections with nearby universities.
The TIDE Academy curriculum is dedicated to equipping students for future careers, emphasizing project-based learning, various collaboration methods, and team teaching. Classrooms and labs have been expanded to 1,150 square feet, each featuring direct access to collaborative and outdoor areas. Additionally, “think tanks” and huddle spaces accompany each learning studio, providing students with flexible choices for work settings. The design incorporates operable walls, writing surfaces, and diverse collaboration spaces to accommodate three distinct learning styles: collaboration, contemplation, and concentration.
Every floor features a versatile “learning studio” equipped with classroom and collaborative spaces that can be adapted according to project requirements. Specialized labs are dedicated to various subjects such as science, coding, design, arts, and physics. These spaces are designed with flexible technology, tools, and storage areas that can be reconfigured to accommodate varying levels of work.
At each level, learning spaces seamlessly extend into outdoor environments, facilitated by garage-style roll-up doors. The integration of indoor and outdoor areas is intentional, fostering collaboration and discipline-specific brainstorming or experiments. The campus promotes healthy activity and student engagement, with most circulation occurring outdoors on the terraced structure. Shaded decks offer collaborative and social spaces for students.


