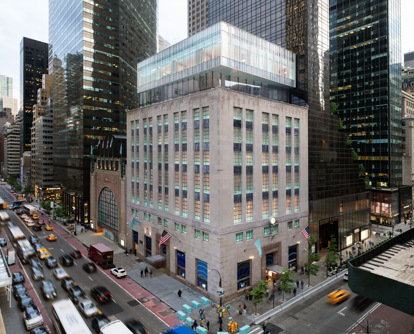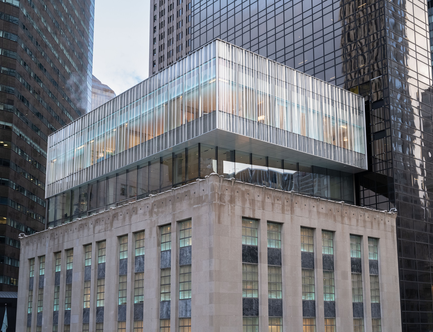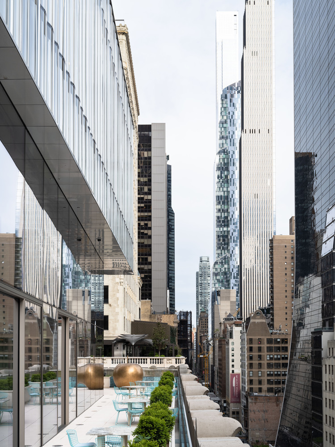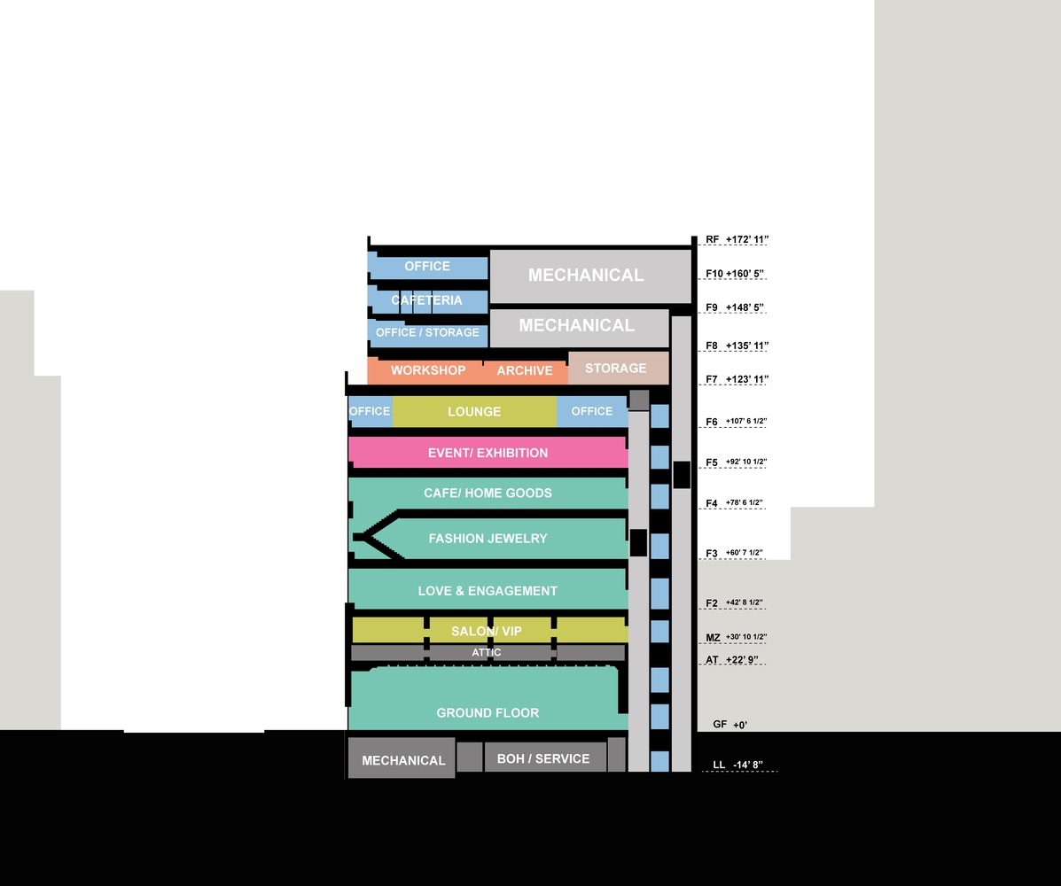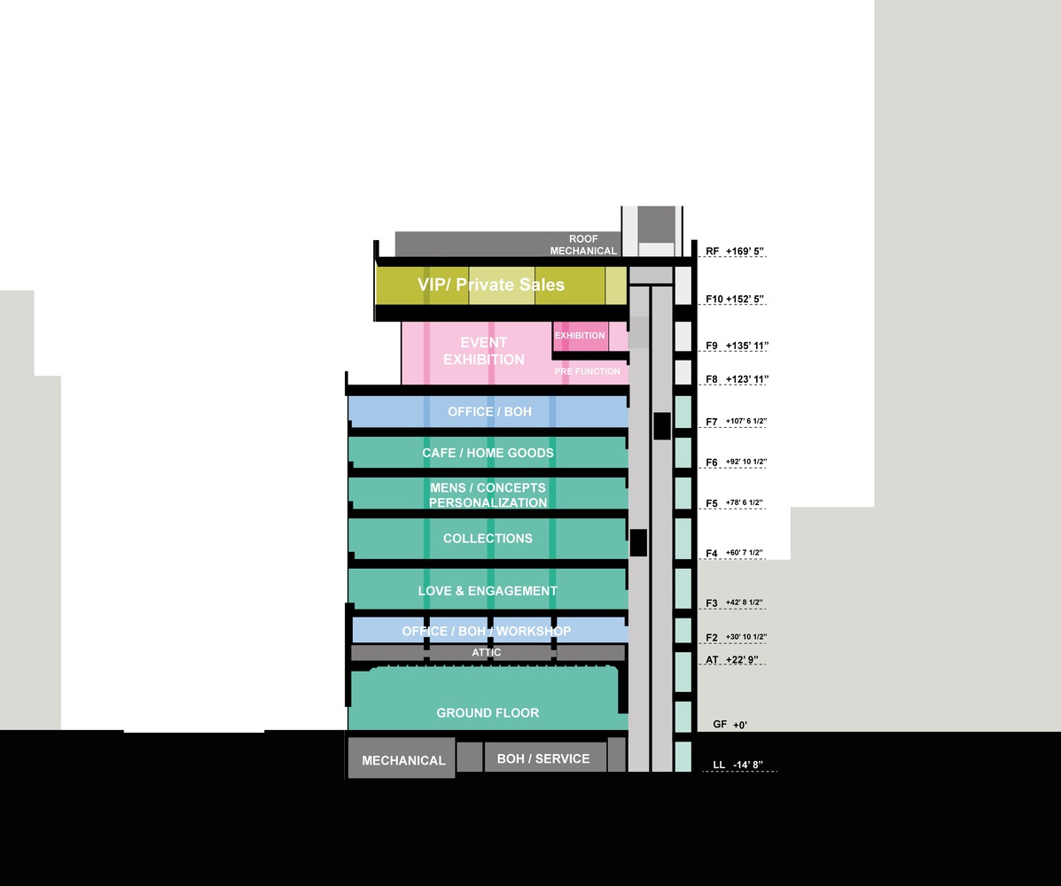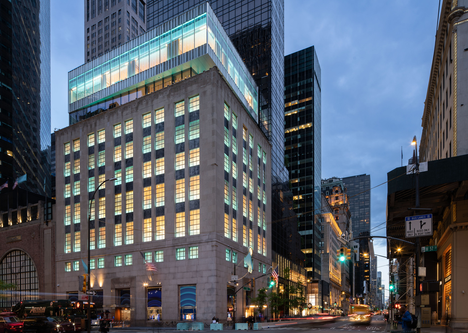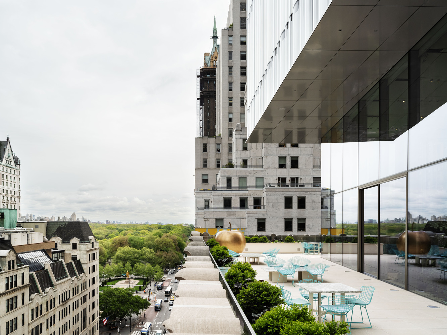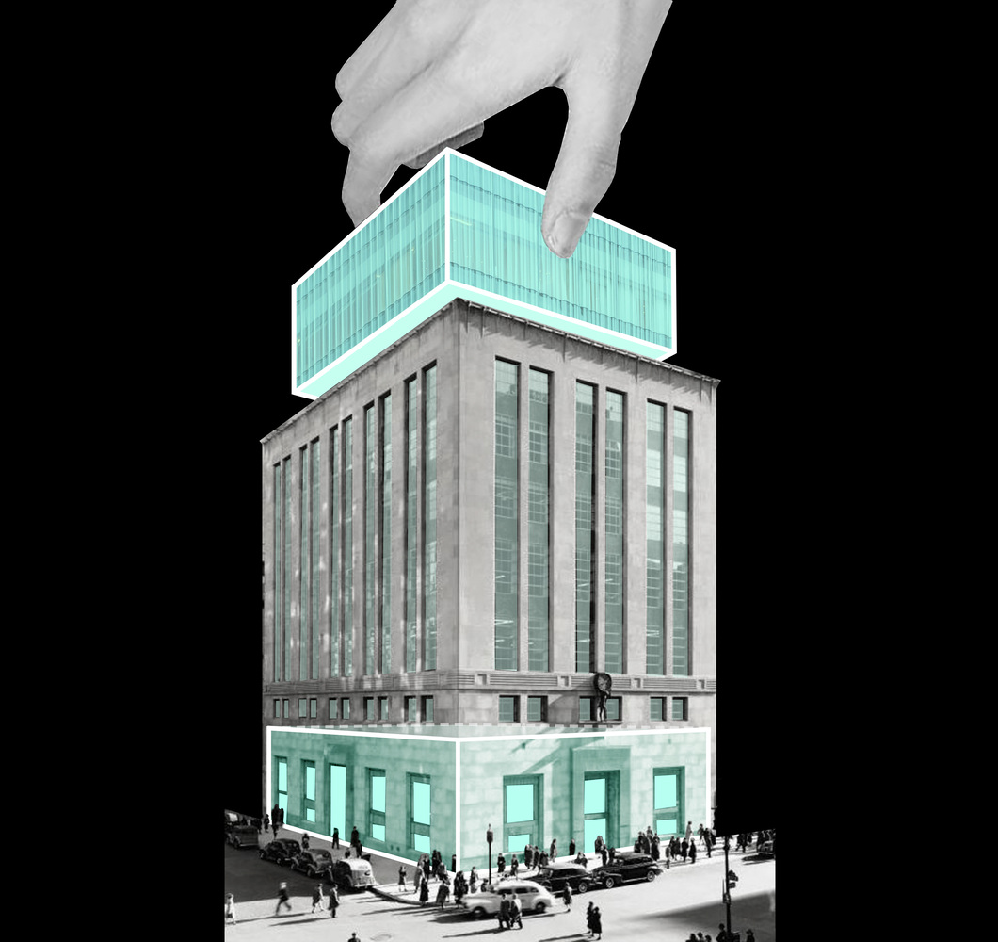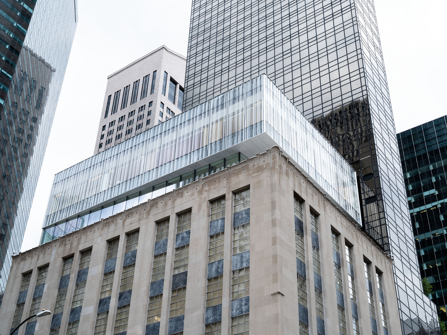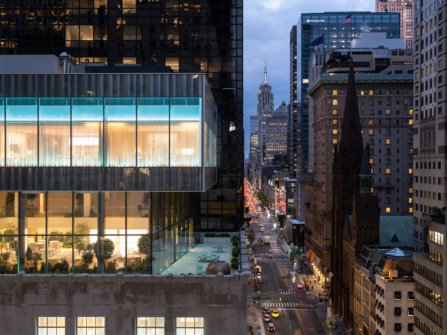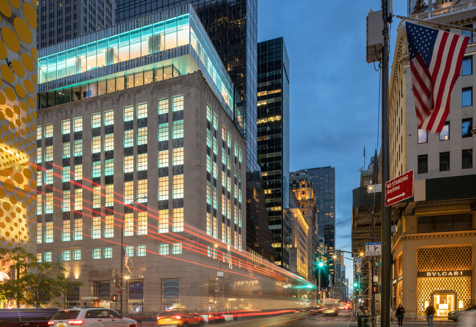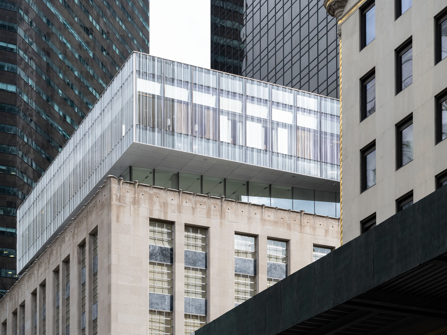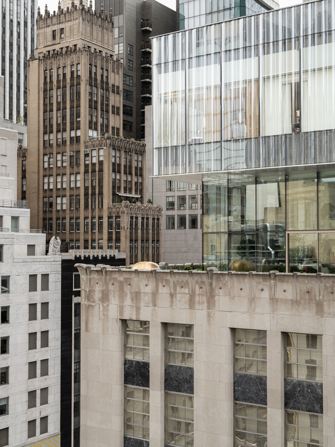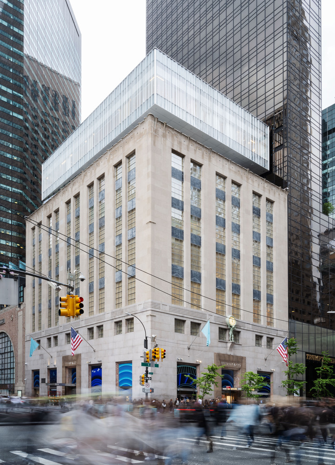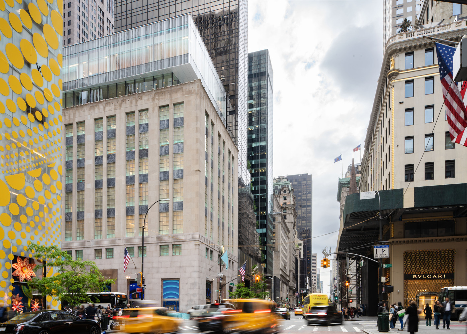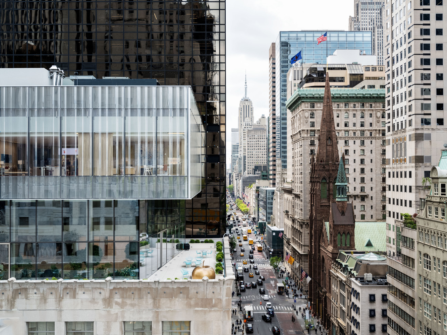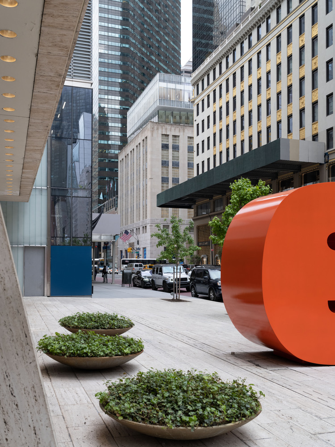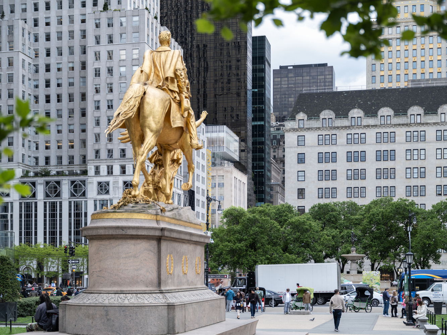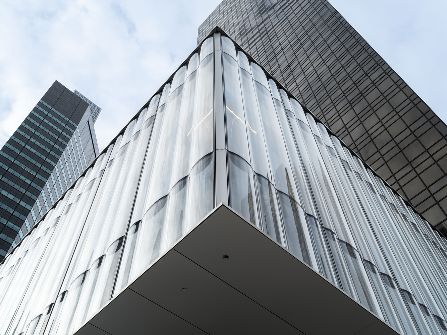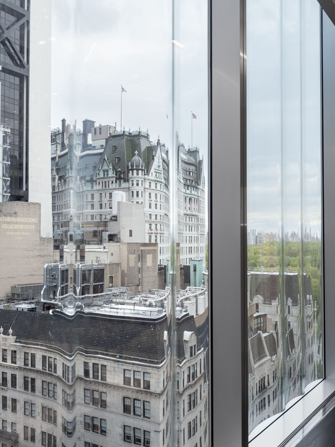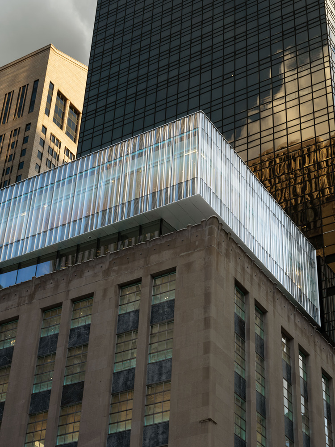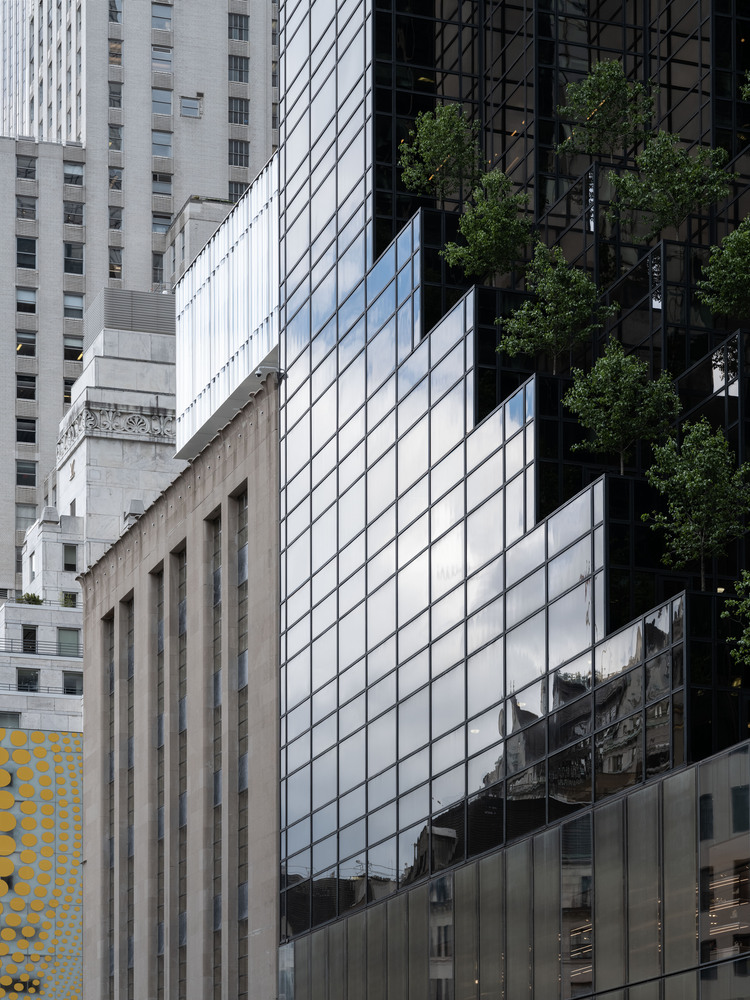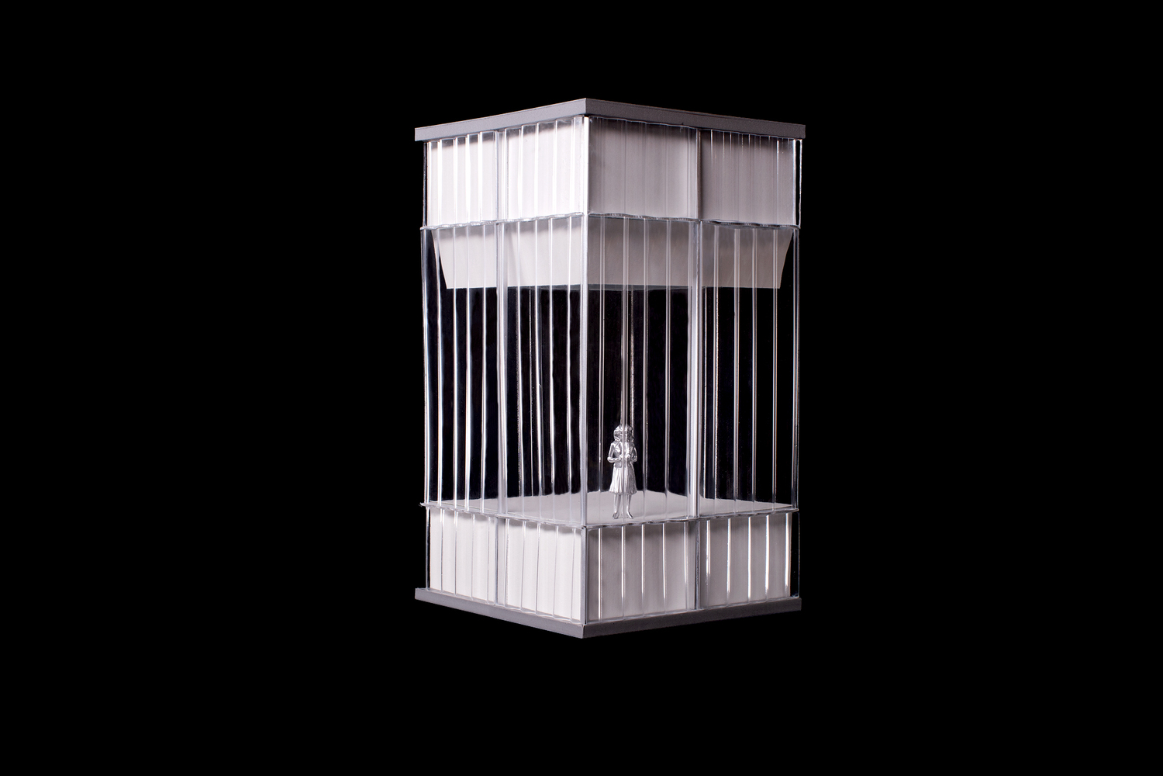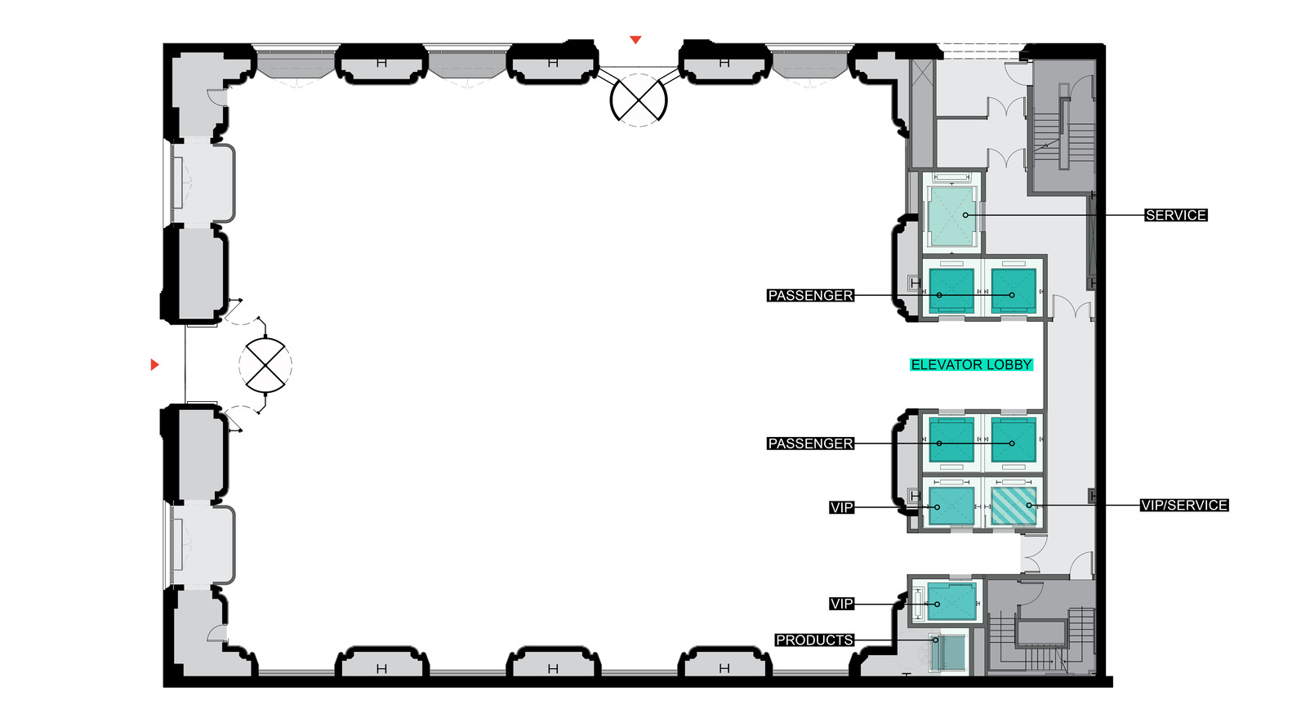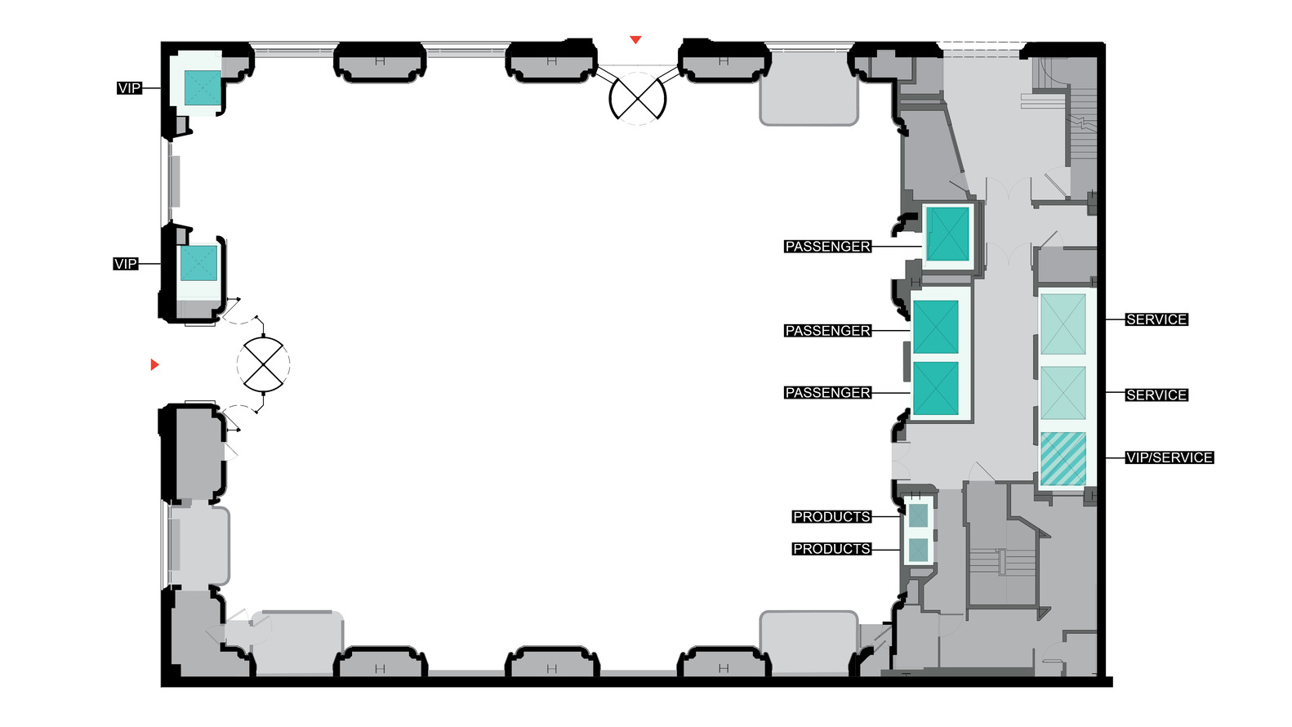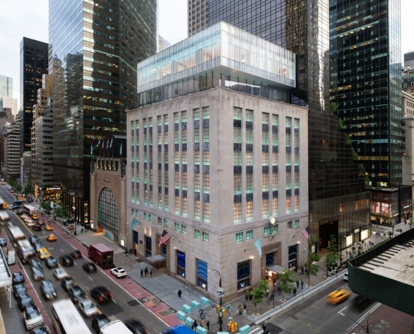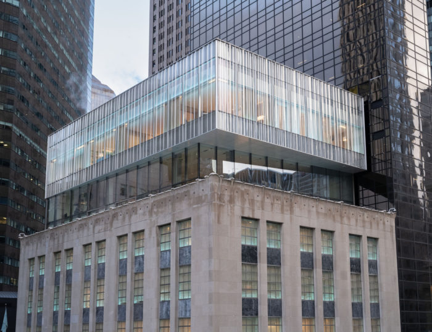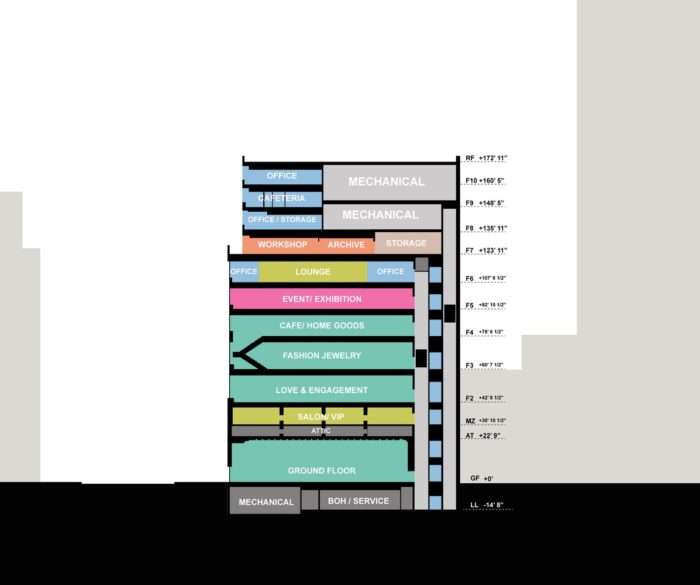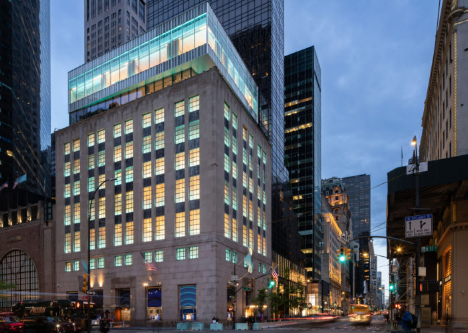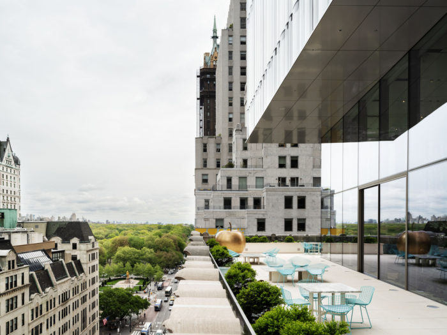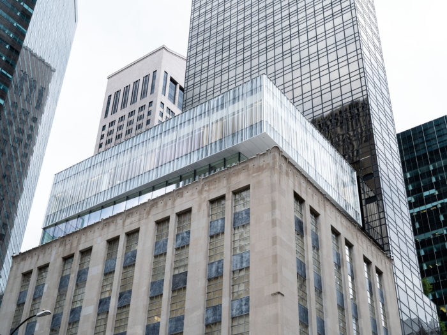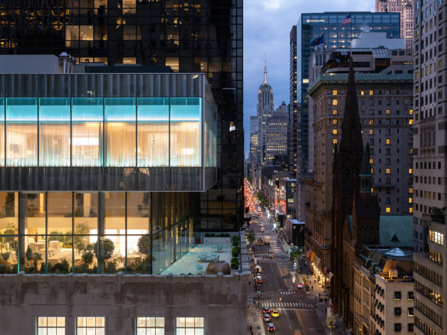Tiffany Landmark owes to Tiffany & Co., a New York institution and a retail business that sells everything from exquisite jewels to stationery and daily products. The specialist design firm has had a profound impact on the development of the retail industry on a global scale, thanks to its legacy of invention and dedication to classic elegance and functionality.
Tiffany Landmark
For over eighty years, the 727 Fifth Avenue Tiffany & Co. headquarters served as a staple of the New York skyline. Interestingly, the ground floor of the flagship is the most prominent part of the structure due to its use as a film location. The refurbishment reconceives the flagship through various efforts, including repurposing existing spaces and creating entirely new ones.
727 Fifth Avenue featured ten stories of retail space, on par with most city department stores. Whereas a big-box store often has an array of brands in its many smaller shops, this location is entirely devoted to a single tenant. How might the changes to Tiffany’s store relieve the tediousness of browsing only that brand’s products?
The challenge was figuring out how to use scale effectively to provide a rich environment for participants. Is it possible for the entire structure to provide a stimulating experience for the guest? How can an iconic brand best convey its story in a landmark structure? Is it possible to move or disperse the gravitational center of activity up or down a vertical axis?
Beginning with the first level, retail programs will be rearranged and rezoned to improve traffic flow throughout the entire building’s ten stories by relocating and concentrating the center so that it faces the main revolving door entrance, as well as by installing an elevator lobby to simplify accessibility to higher floors, a more streamlined infrastructure has been developed.
Located on the old building’s rooftop, the new exhibition, event, and customer space are meant to give a new layer to Tiffany Landmark’s retail environment by serving as a platform to promote the company’s constantly developing distinctive personality and showcase its latest projects.
As a result of Tiffany’s consistent approach to luxury over the years—a balancing of attractive and functional concerns as a method of innovation—OMA was able to address both traits operationally and aesthetically in the building’s design.
A transparent cube with two floors (one for exhibits and one for events) creates a flexible space that may accommodate each program simultaneously or separately. The patio wraps over three sides of the building, looking out over the city and Central Park via the straight, transparent glass façade.
Slumped glass encloses the uppermost client level, which projects out over the terrace below. The façade uses a combination of flat and slumping glass to take advantage of their unique properties and benefits, unlike regular curved glass, which comprises two pieces of glass with opposite shapes.
The mirrored illusion created by the drooping glass gives privacy from the outside while reducing the need for vertical support, which is an architectural advantage. The flat Low-E glass maximizes energy efficiency while preserving visibility for city views by reducing internal reflections.
The façade, which resembles a gauzy curtain, responds to the harsh glass structures that tower over the Tiffany Landmark, adding a new textural dimension to the otherwise gloomy appearance of the original limestone structure and the glass box expansion. When lit at night in Tiffany Blue, the new jewelry box floats over the historic building, symbolizing the revitalization of the flagship and the brand.
Project Info:
Architects: OMA
Area: 2,150m²
Year: 2023
Photographs: floto+warner
Manufacturers: Seele
Structural Engineer: WSP Norge, WSP
MEP: WSP Norge, WSP
Partner In Charge: Shohei Shigematsu
Associate: Jake Forster
Project Architects: Caroline Corbett, Ninoslav Krgovic
Design Team: Marie-Claude Fares, Richard Nelson-Chow, Tommaso Bernabo Silorata, Clement Mathieu, Kevin Larson, Leone Di Robilant, Adam Vosburgh, Anahita Tabrizi, Avo Keuyalian, Jackie Woon Bae, Henrik Gjerstad, Cameron Fullmer, Ge Zhou, Patricio Fernandez Ivanschitz, Timothy Cheng, Mark Jongman- Sereno, Shary Tawil
Executive Architect: Callison RTKL
Façade Consultant: Heintges Consulting Architects & Engineers P.C
Acoustics: Henderson Engineers, Cerami Associates
