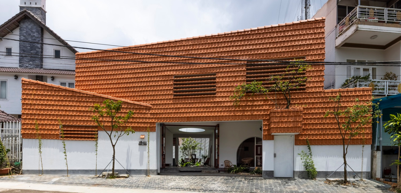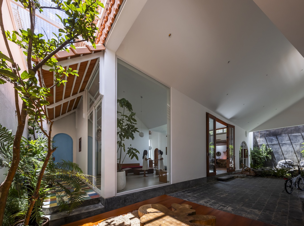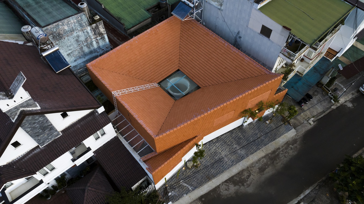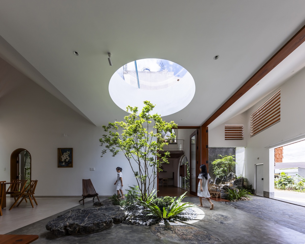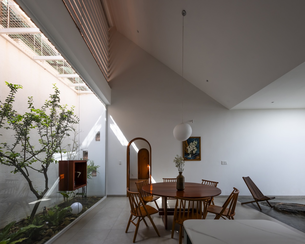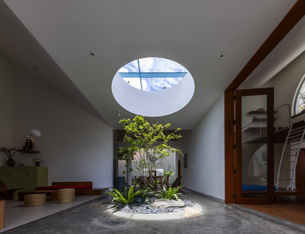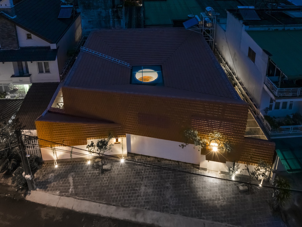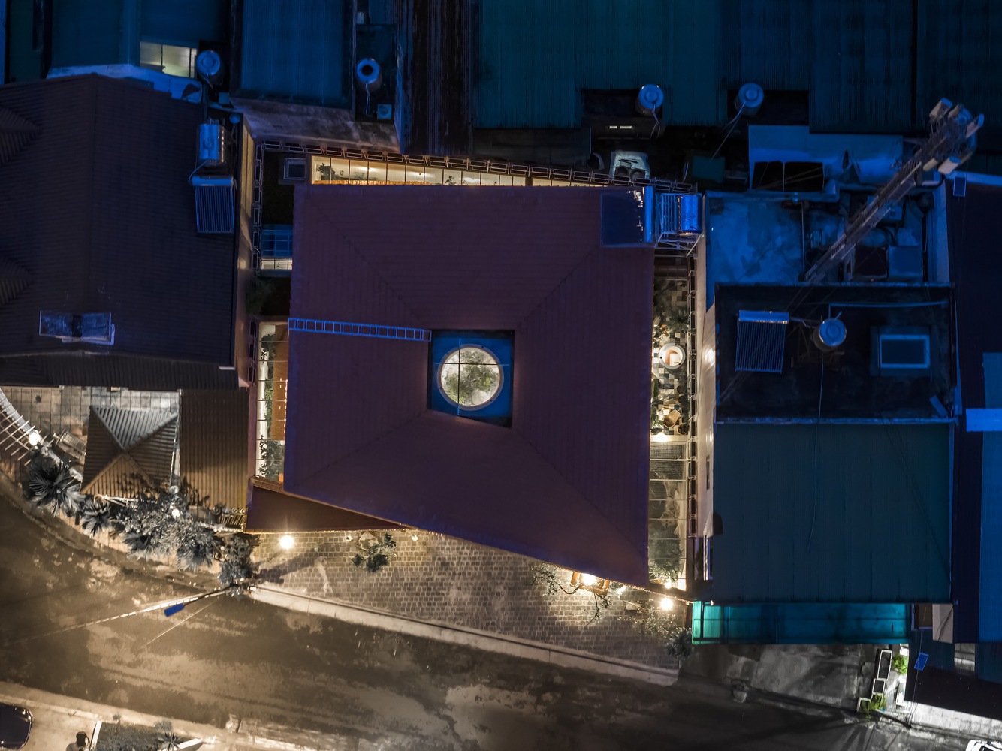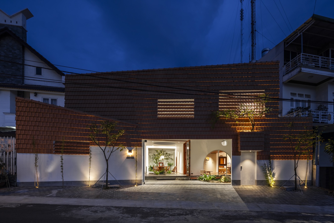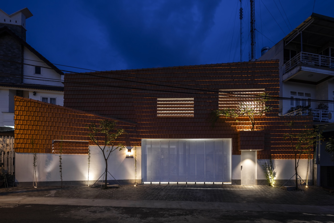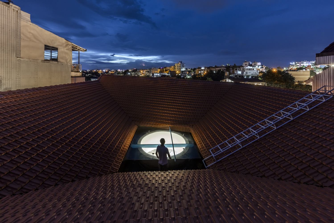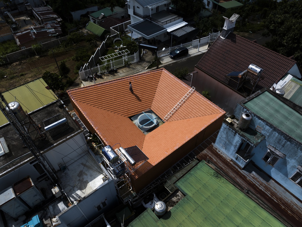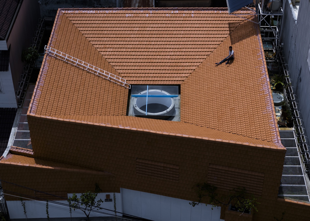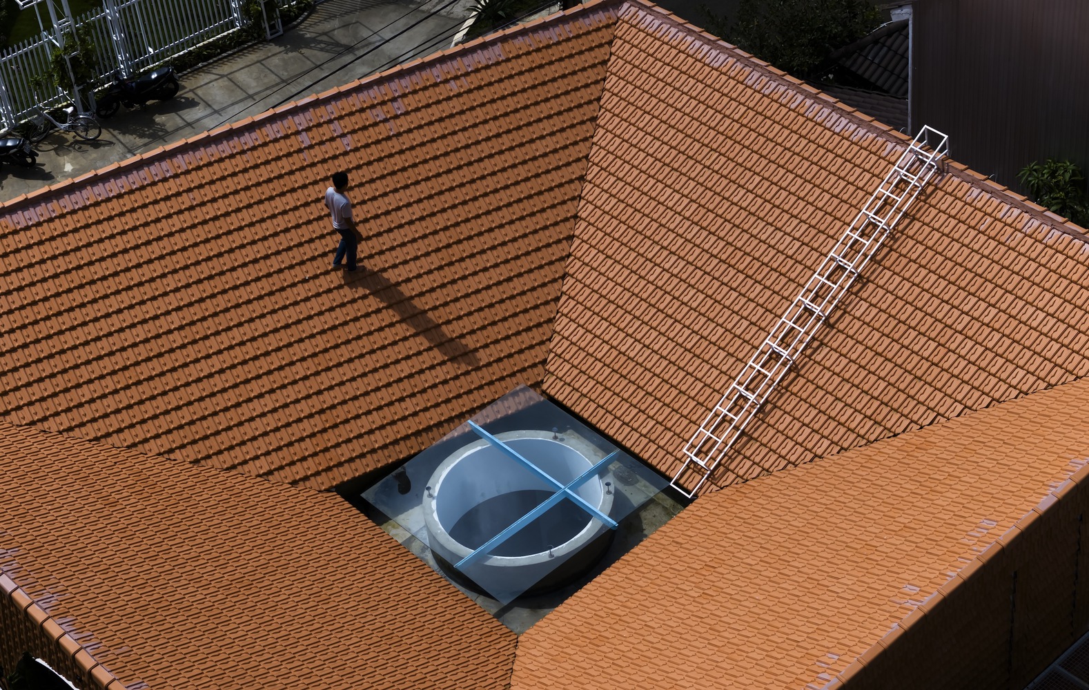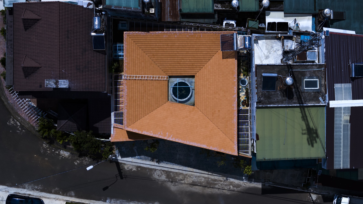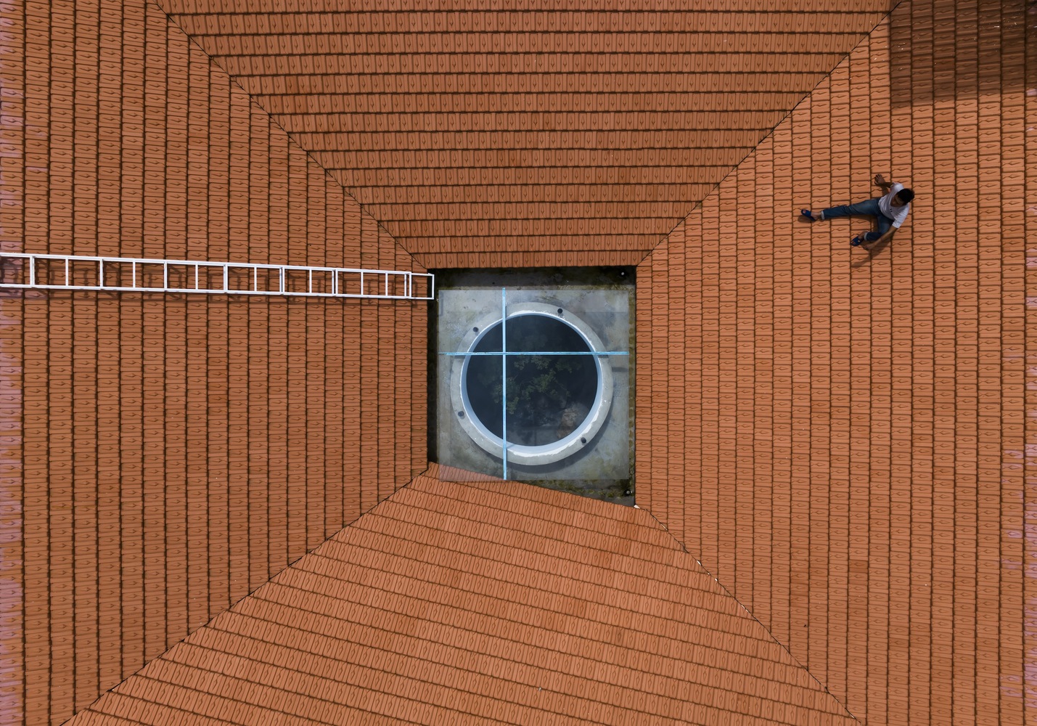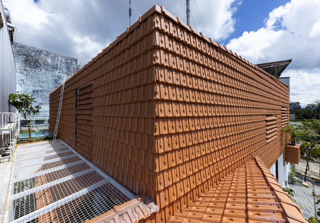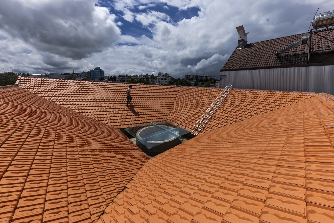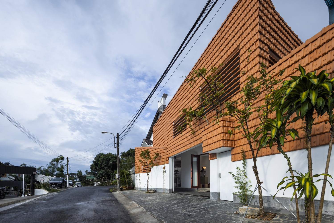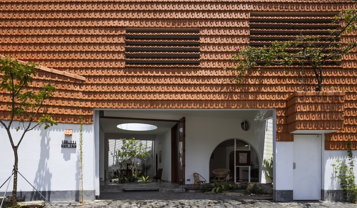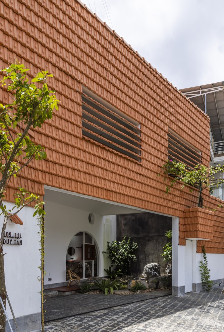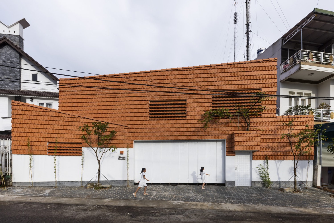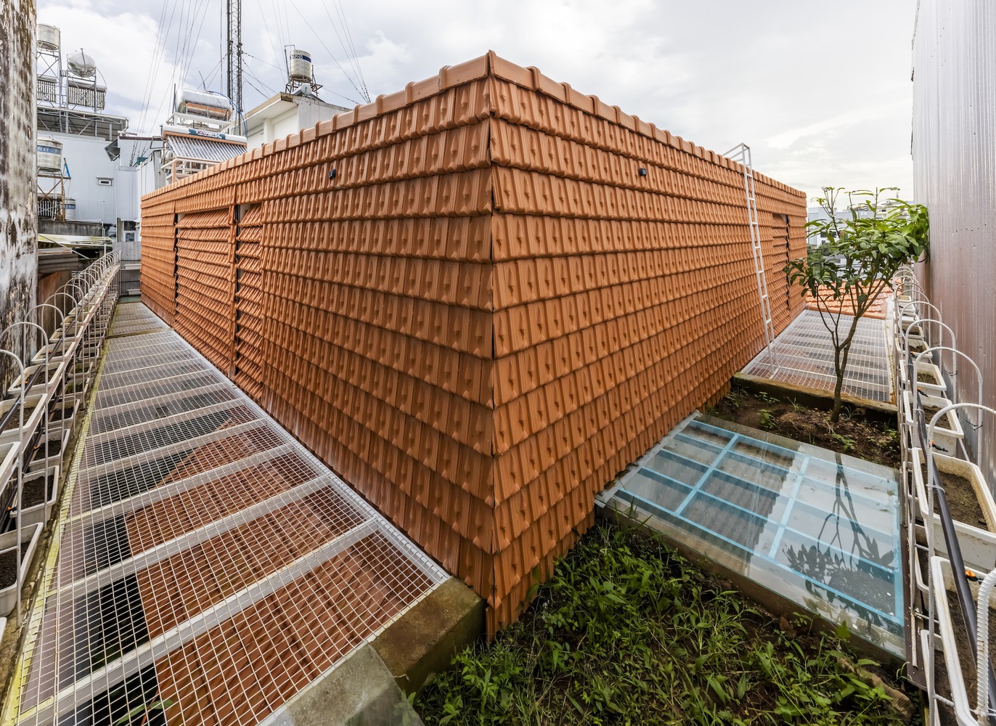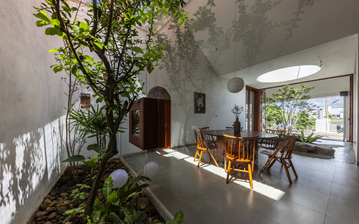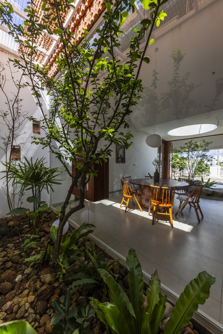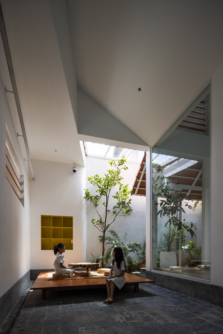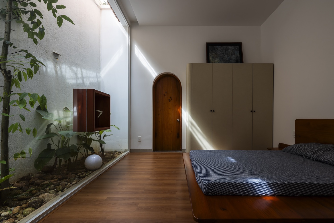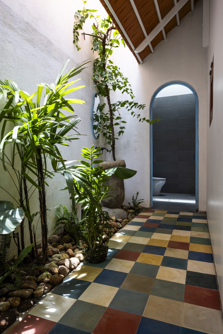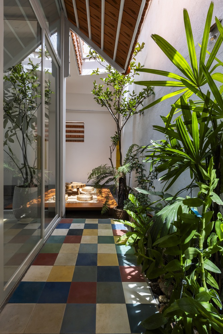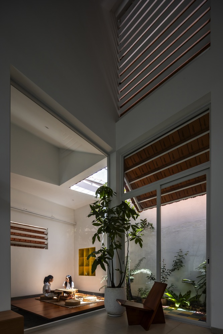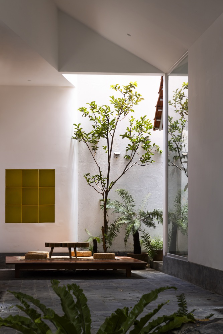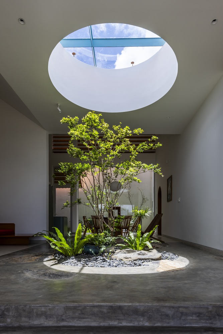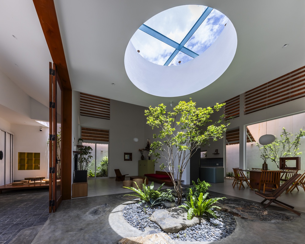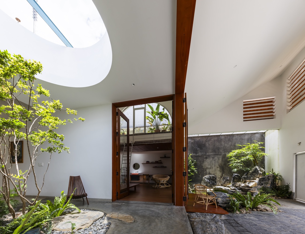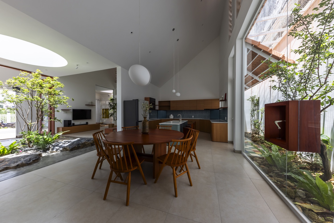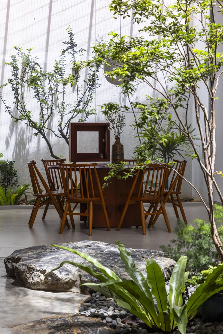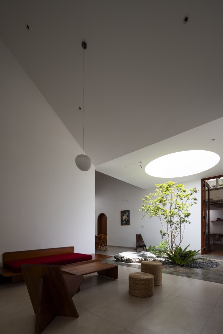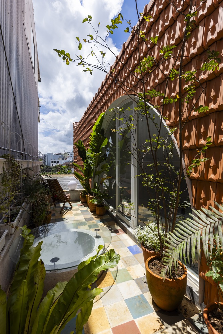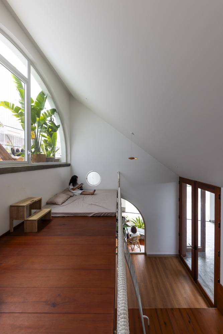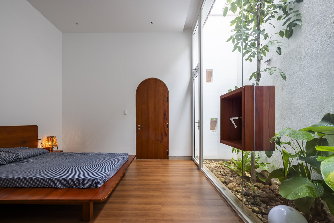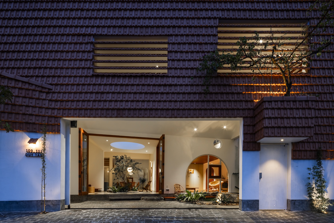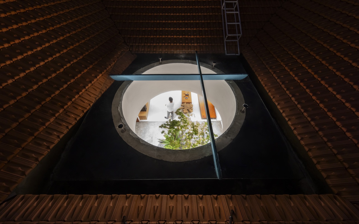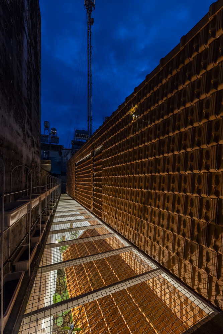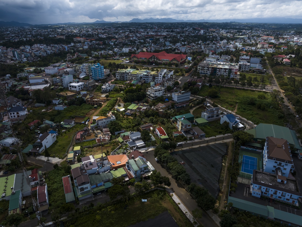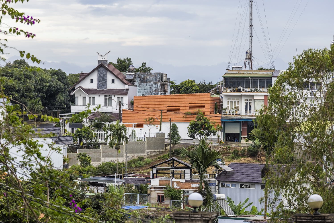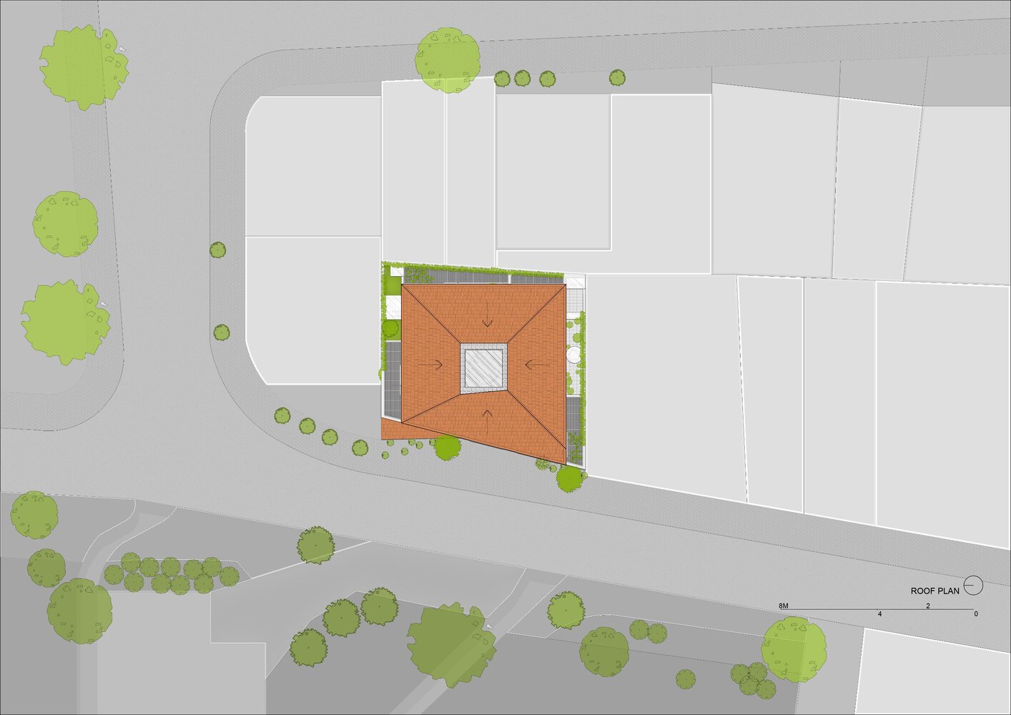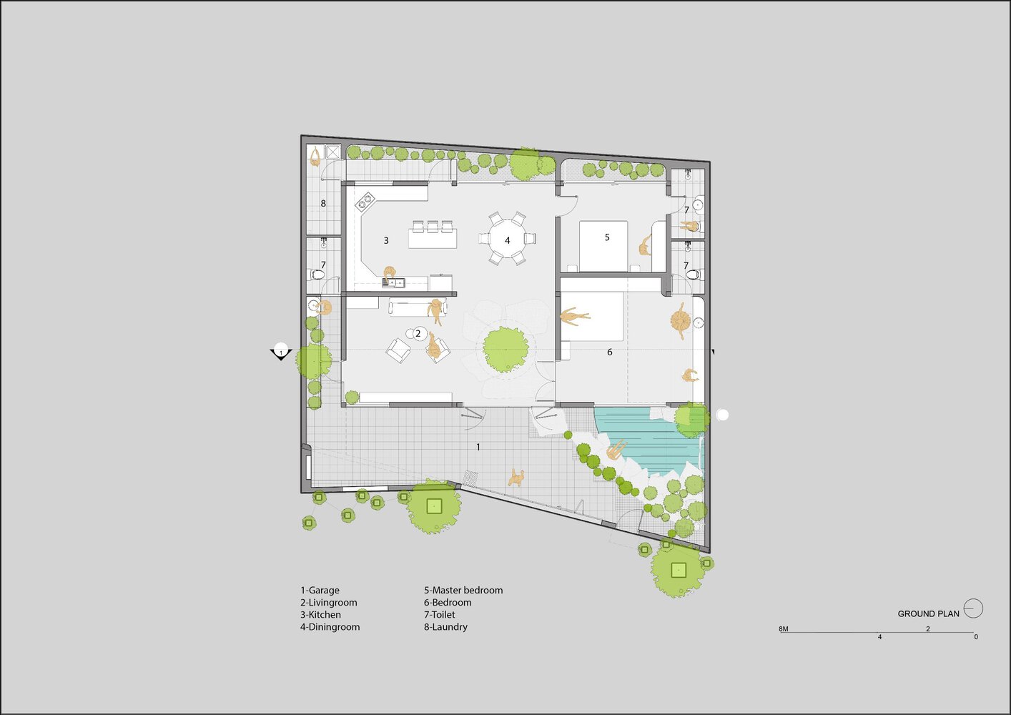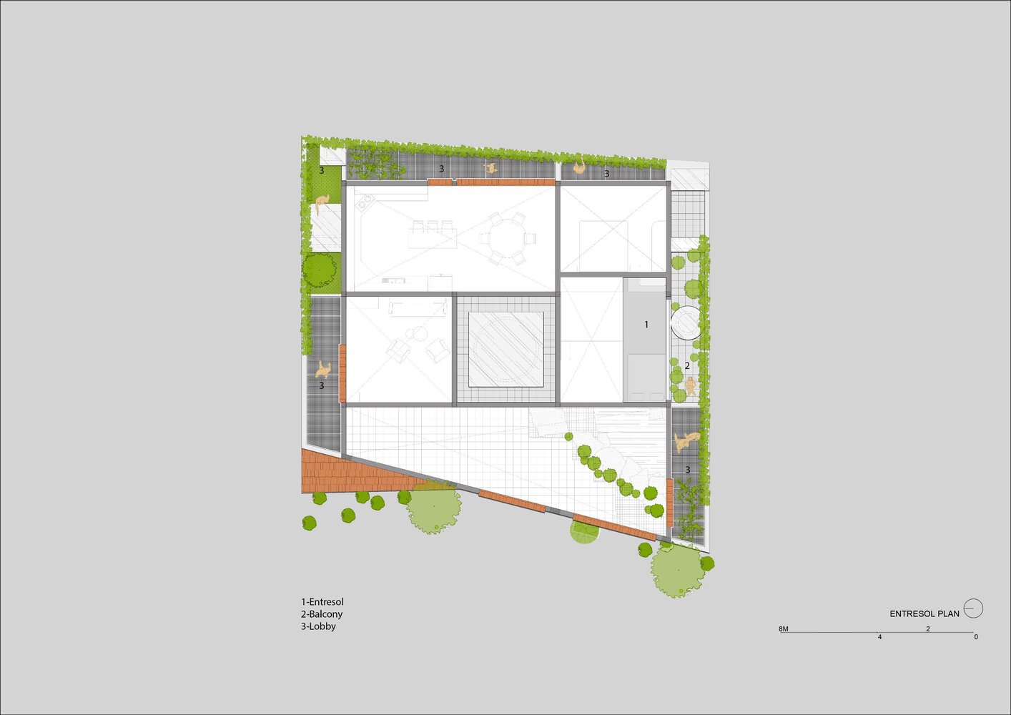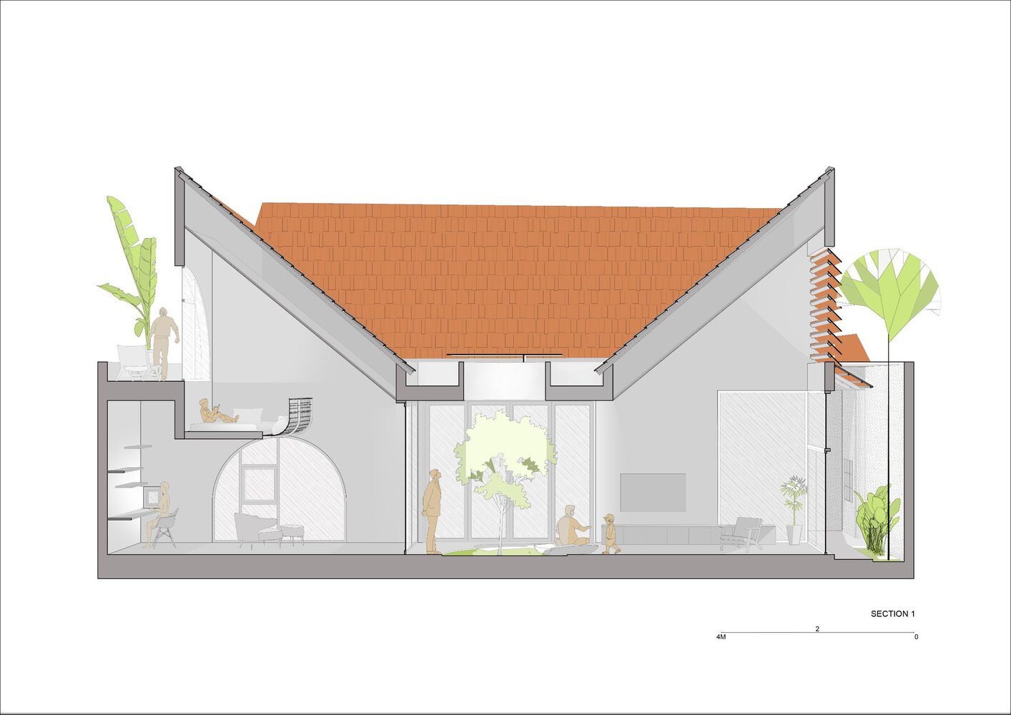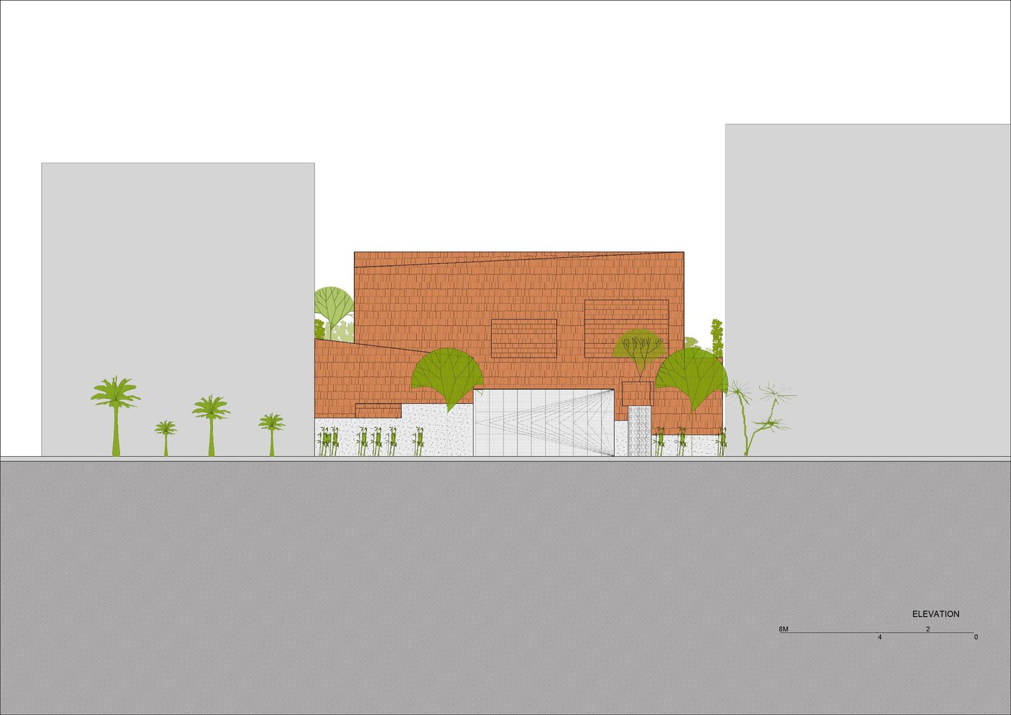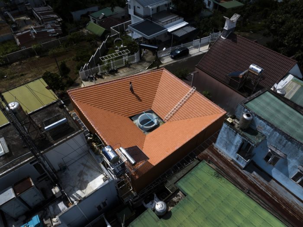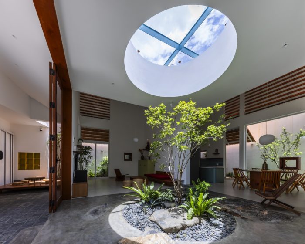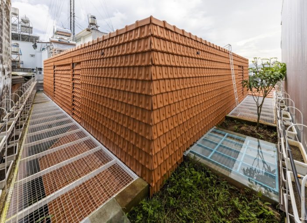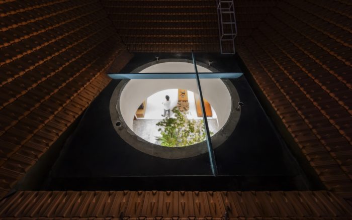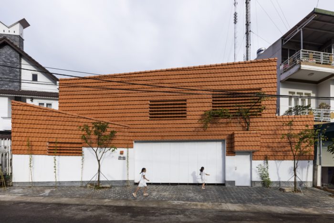In early 2022, the architects embarked on a remarkable project in Bao Loc, collaborating with an investor to build the “Tile House.” During this endeavor, they truly comprehended the challenges this terrain presented. The region was subjected to relentless weather extremes, oscillating between scorching, arid days and incessant, unforgiving rain. Consequently, makeshift corrugated iron structures had sprouted across the landscape. Yet, despite the harsh climate, the air remained refreshingly cool throughout the year. This raised the pivotal question: “How well could a house thrive in such an environment?”
The Tile House’s Design Concept
The design team’s response was to let the Tile House itself provide the answer. This cozy abode became the sanctuary for a close-knit, multigenerational family – a harmonious blend of the wise elderly and exuberant youngsters. Here, time flowed effortlessly, with even the tiniest natural element sparking endless conversations.
Tile became the linchpin of the design, serving as roofing, walls, shielding, and air conduits. Its unique ability to engage with the weather was unparalleled, and it evoked a sense of nostalgia only appreciated by those seasoned with age. The Tile House featured two-layered soundproof and heat-insulated walls, meticulously partitioned spaces to ensure privacy, and cleverly designed ventilation for harnessing the local cool air.
The design incorporated a central “light-wind hole,” and bright, wind-catching slits encircling the house, permitting natural light and breezes to infiltrate every nook and cranny. As the Tile House neared completion, the specter of an impending economic downturn loomed, urging the architects to be more judicious in their choices.
Nevertheless, the architects held steadfast to their vision, believing that a house should always be a bastion of mental serenity, nurturing dreams and aspirations. They fervently hope the “Tile House” epitomizes this ideal, providing solace and inspiration for future generations.
Project Info:
-
Architects: The Bloom
- Area: 252 m²
- Year: 2023
-
Photographs: Hiroyuki Oki
-
Manufacturers: 3 Atelier, Dili Home, Dung Tien, LYK Lighting, Trinh
-
Construction: The Roof Builders
-
Design And Project Management: The Bloom architects
-
Presiding Architect: Dinh Anh Tuan
-
Project Manager: Pham Huu Loc
-
Structure: Nguyen Vo Huu Nhan
-
Mechanical And Electrical: Mr. Huong
-
Interior Equipment: An Phu Vinh
-
Mechanical: Quyen
-
City: Bảo Lộc
-
Country: Vietnam
