Composed of a wonderful conglomeration of modules, the the Timayui Kindergarten designed by el Equipo de Mazzanti Architects is a beautiful example of how great architecture need not wait for a groundbreaking prompt to show itself. The triangular grouping of three concrete masses, each containing two classrooms, a WC, and a flexible open space are grouped around enclosed triangular courtyards. These modules are then connected in a meandering line, creating a long linear structure. Below is a further explanation by the architects. The building is conceived as a visible structure, a landmark building, representing a symbol of the neighborhood, as a primary element of the area, which by its form is different from the context that surrounds it, with no context and urban planning this will become an agglutinating element of pride for the community.
The building is conceived as a visible structure, a landmark building, representing a symbol of the neighborhood, as a primary element of the area, which by its form is different from the context that surrounds it, with no context and urban planning this will become an agglutinating element of pride for the community.
The image of the building refers to the geography of the region, rather than an object. We intend to develop an architectural landscape building that is related to the geography and topography, where it is inserted. We find rules of organization to develop projects that promote a ‘new natural contract’ by reformulating the relationship between figure and background, an approach in search of alternatives capable of promoting that ‘new natural contract’ in tune with a landscape and a natural order. The modules are implemented as a field of three-petalled flowers that are chained and distributed, allowing maximum use of the lot area designed for the preschool, an open project, with yards that are connected with the interior-exterior in a smooth way.
The modules are implemented as a field of three-petalled flowers that are chained and distributed, allowing maximum use of the lot area designed for the preschool, an open project, with yards that are connected with the interior-exterior in a smooth way.
Our project is developing a functional strategy, and environmental space based on a modular system or repeated patterns that can be connected in various ways, allowing it to adapt to various urban educational, topographical or geometric situations.
This system builds indoor games, garden spaces and generates various educational situations: concentrated classes, outdoor covered areas, concentration of the school in a large open courtyard, scattering in various playgrounds linked to areas and to native ecosystem education, through the planting and care of endemic areas. More than a finished and closed architecture we propose the development of an open and adaptive system, consisting of modules with the form of a flower, that can be adapted to diverse situations, whether topographical, urban or programmatic, which generate buildings able to grow, change, and adapted according to particular or temporary circumstance, a strategy that allows changes, accidents and interchangeabilities, thought a method rather than a permanent form and that only exists in virtue of its ability to change.
More than a finished and closed architecture we propose the development of an open and adaptive system, consisting of modules with the form of a flower, that can be adapted to diverse situations, whether topographical, urban or programmatic, which generate buildings able to grow, change, and adapted according to particular or temporary circumstance, a strategy that allows changes, accidents and interchangeabilities, thought a method rather than a permanent form and that only exists in virtue of its ability to change.
Two preschools are being built with this model in the areas of La Paz and Bureche on the periphery of the city of Santa Marta.
We propose the development of a flower-shaped module (each with three arms composed by a program, and a central courtyard), which can rotate at the connection ends, to make the best position on the lot in relation with the other modules, Forming the chain system. The spatial configuration starts off understanding the educational philosophy of Loris Malaguzzi, which led to the idea of creating an element that suggests 3 related centralities, and which cause a range of situations and experiences among children, teachers and families.
The spatial configuration starts off understanding the educational philosophy of Loris Malaguzzi, which led to the idea of creating an element that suggests 3 related centralities, and which cause a range of situations and experiences among children, teachers and families.
On the other hand, in pragmatic terms there is a need to generate steady growth for the future participation of more children towards the center, a modular system used (based on the 3 Centralities) in which modules could be added depending on the needs and possibilities of distribution. As mentioned before, this system is adaptable to different locations and diverse areas and lot locations, configuring through the addition and repetition of a module type that covers the requirements of the architectural program and in terms of space it continues the teaching method of the Center, generating meeting spaces for free entertainment involving learning.
The module type is characterized by a flexible and neutral space that allows the development of multiple activities inside, and it s also closely related to the nearest external environment [indoor and outdoor yard] thus allowing a very close relationship among all children and teachers.
Following the morphology of the lot a chain system is created consisting of a module type that covers the requirements of the architectural program, and in terms of space, and it continues the teaching method of the Center, generating meeting spaces for the free entertainment that involves learning. The module type is characterized for being a flexible and neutral space that allows the development of multiple activities inside, and it is also closely related to the nearest external environment [indoor and outdoor yard] allowing a very close relationship among all children and teachers. Each typical module contains bathrooms, two preschool classrooms and a sensory room which is open and connects through the yard in order to develop an educational continent identifiable by the children. The module can be adapted to other uses as a dining room and a kitchen.
The module type is characterized for being a flexible and neutral space that allows the development of multiple activities inside, and it is also closely related to the nearest external environment [indoor and outdoor yard] allowing a very close relationship among all children and teachers. Each typical module contains bathrooms, two preschool classrooms and a sensory room which is open and connects through the yard in order to develop an educational continent identifiable by the children. The module can be adapted to other uses as a dining room and a kitchen.
The connection settings, acts like break-covered areas, education, and games, and the yards may be used for classes or recreational activities outdoors…
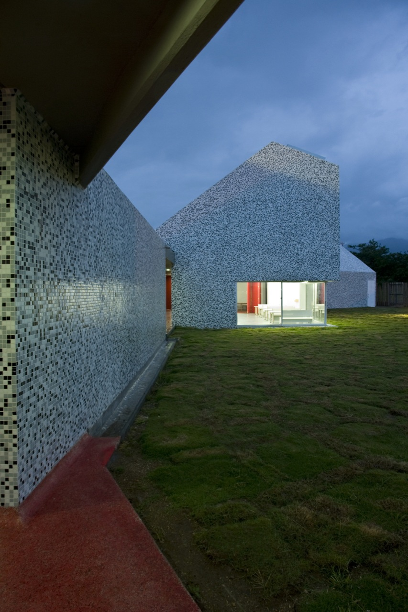
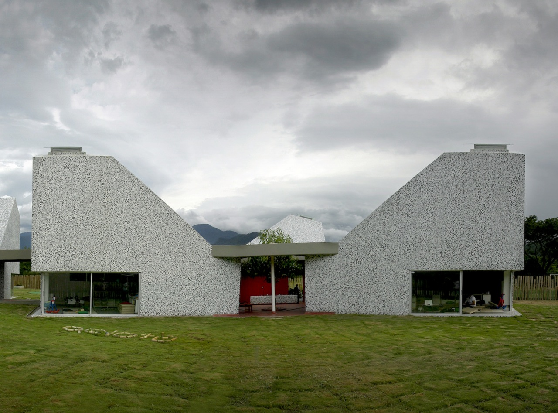
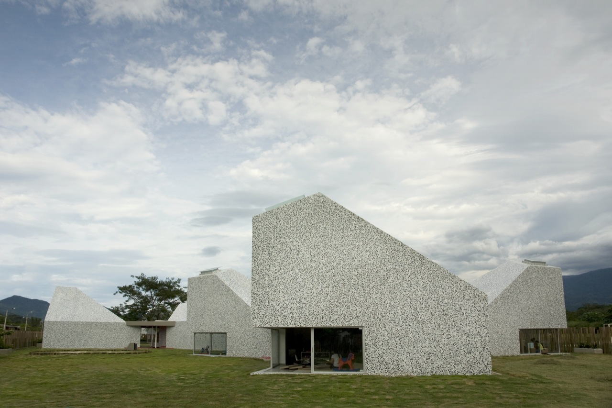
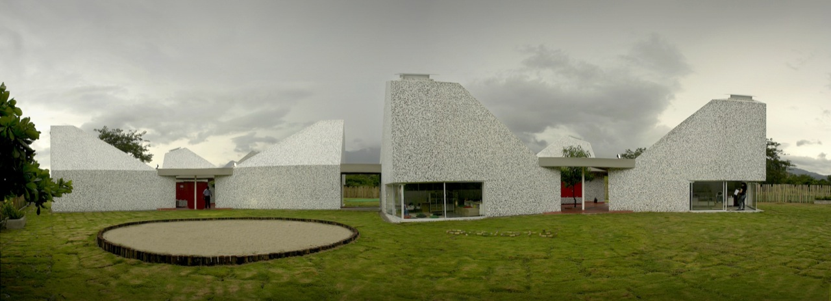
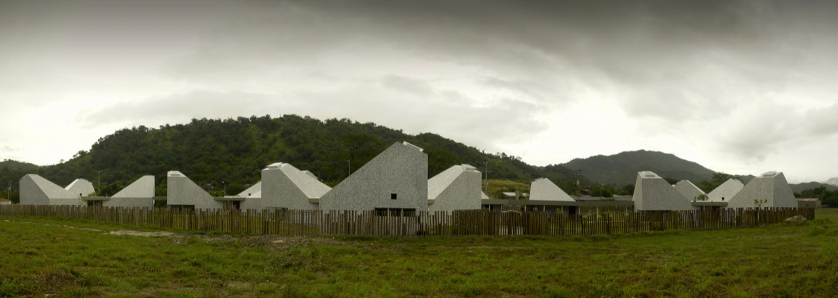
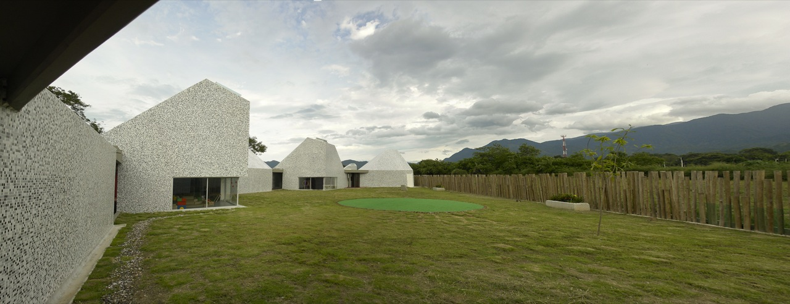
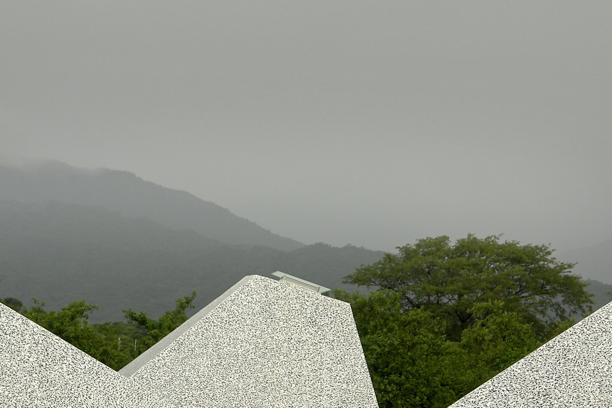
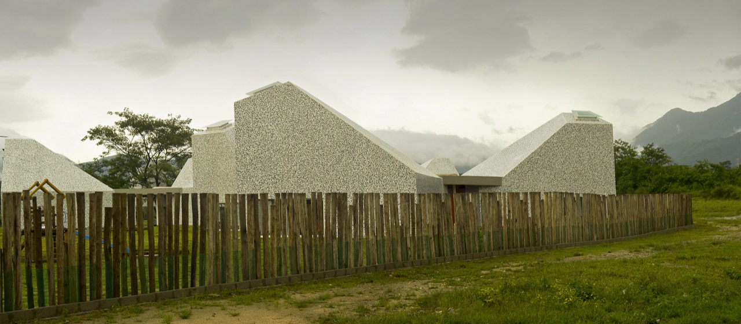
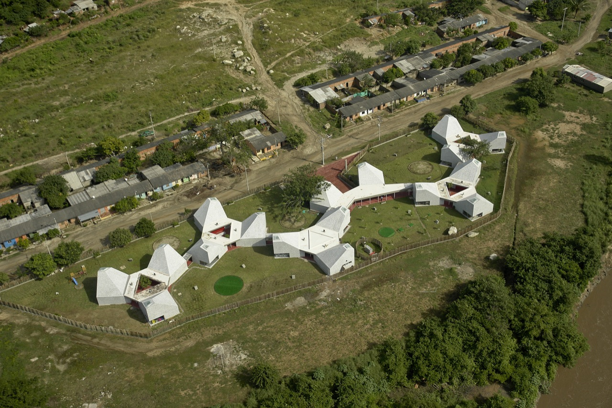
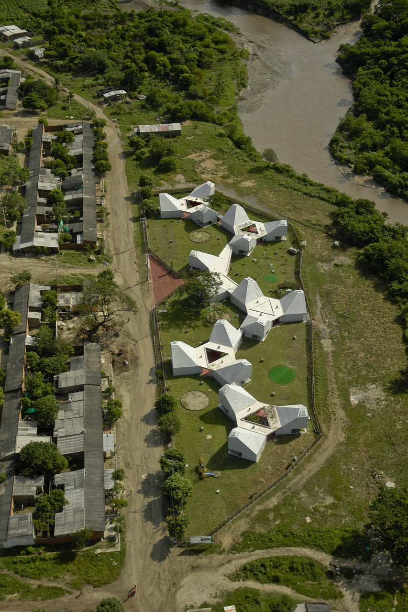
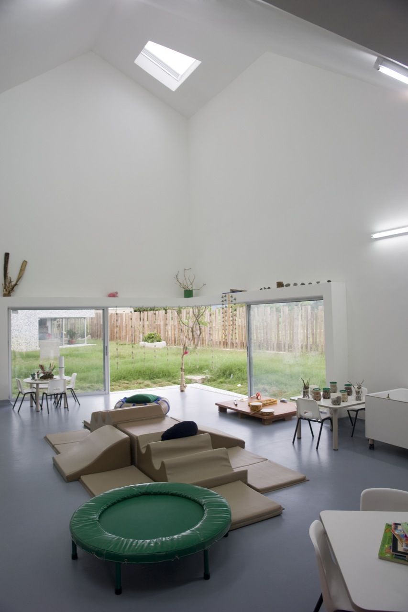
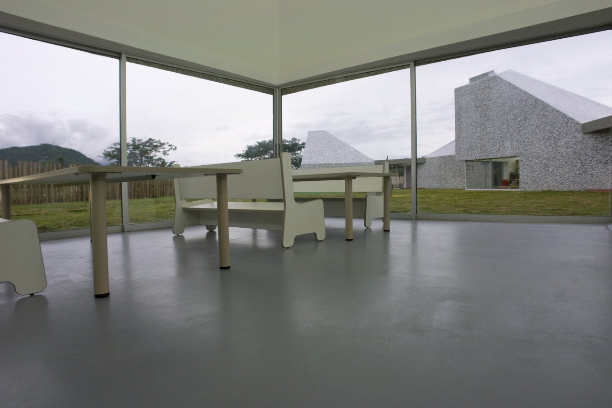
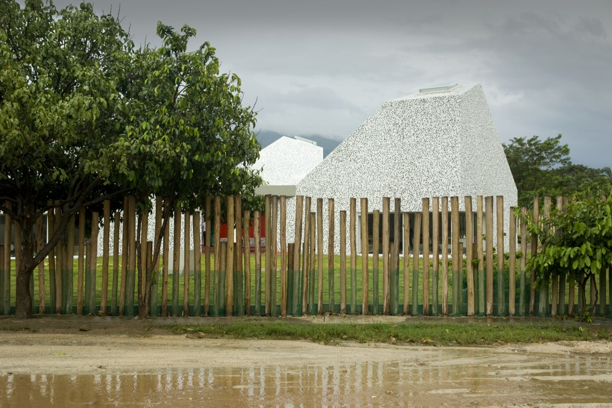
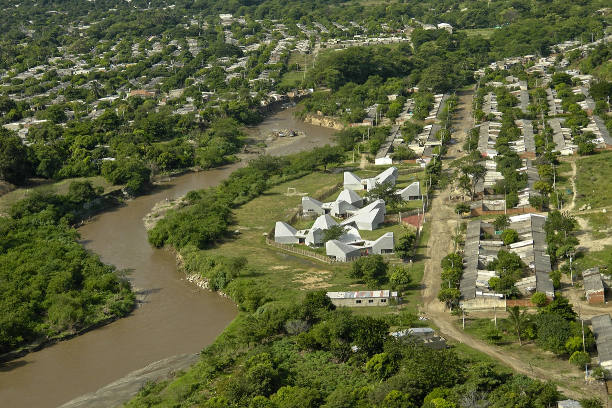
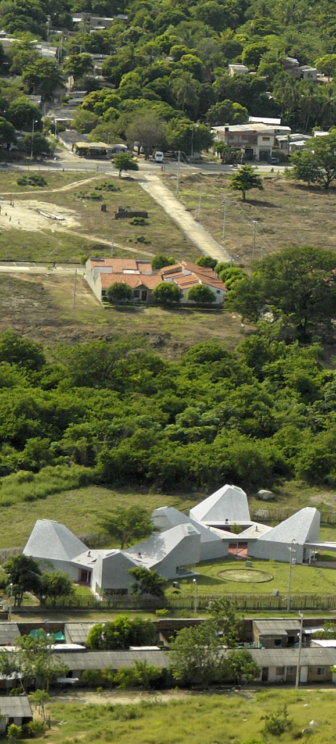
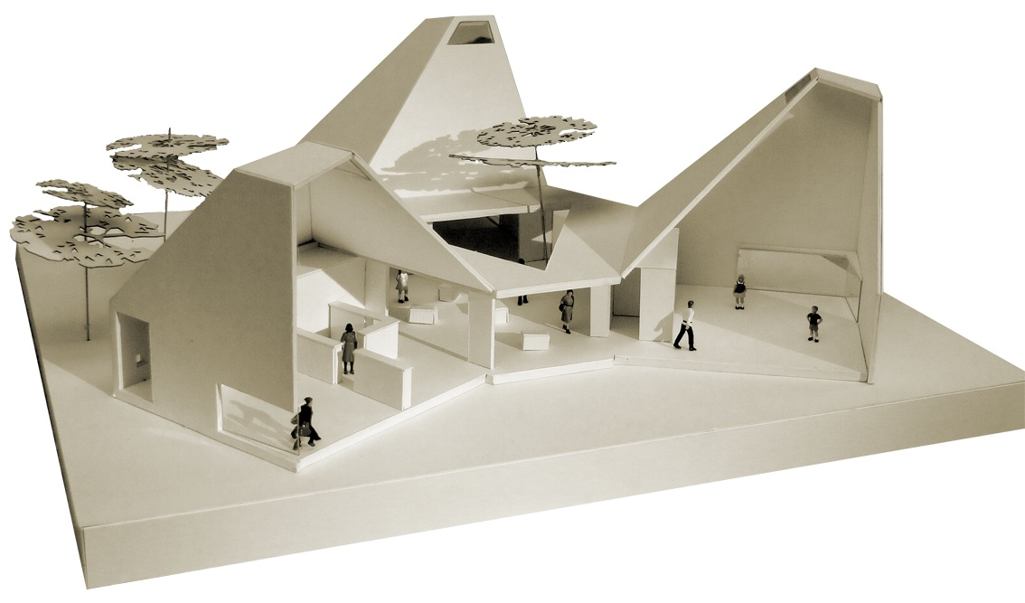
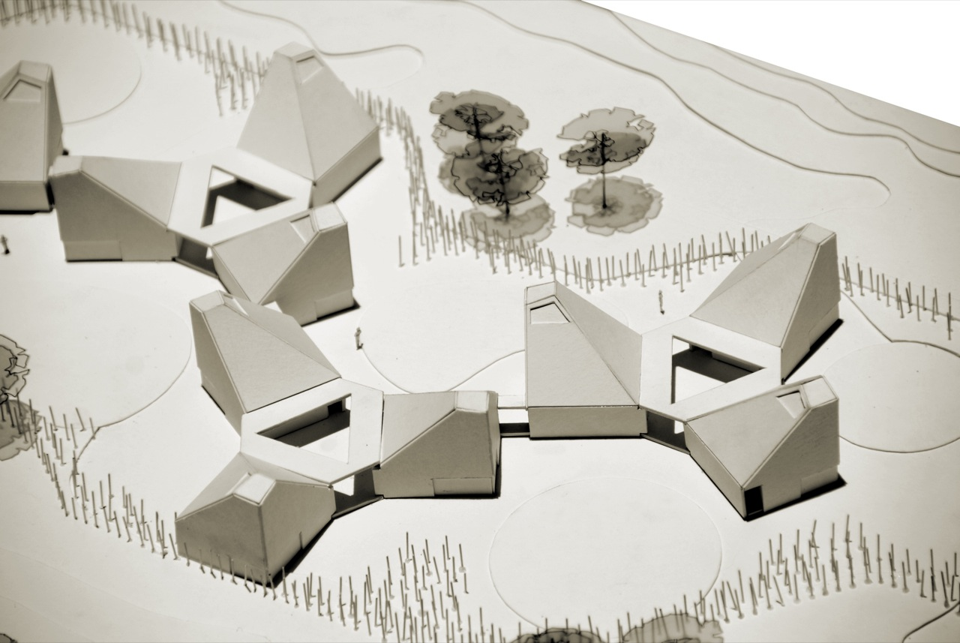
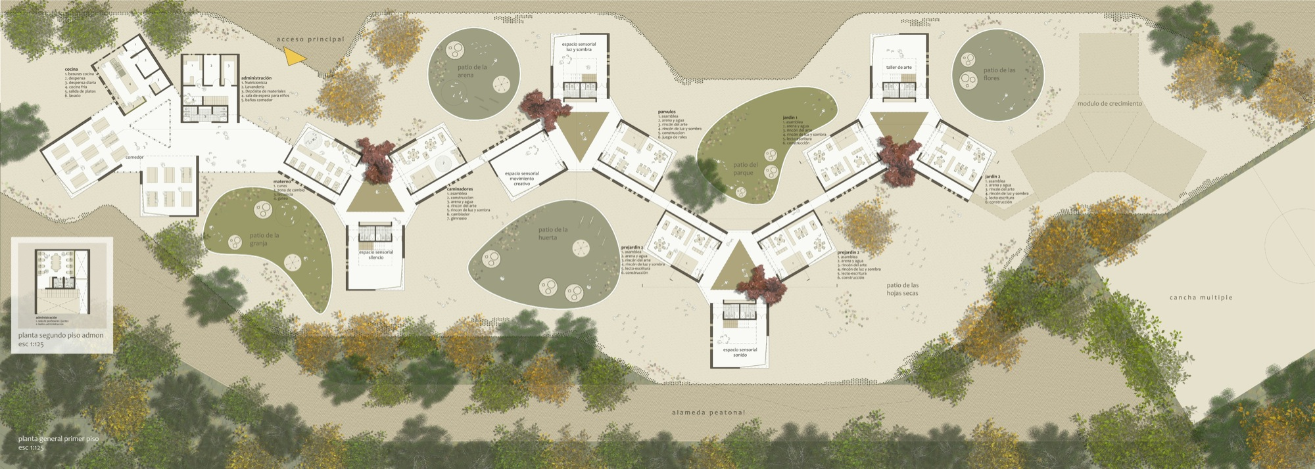
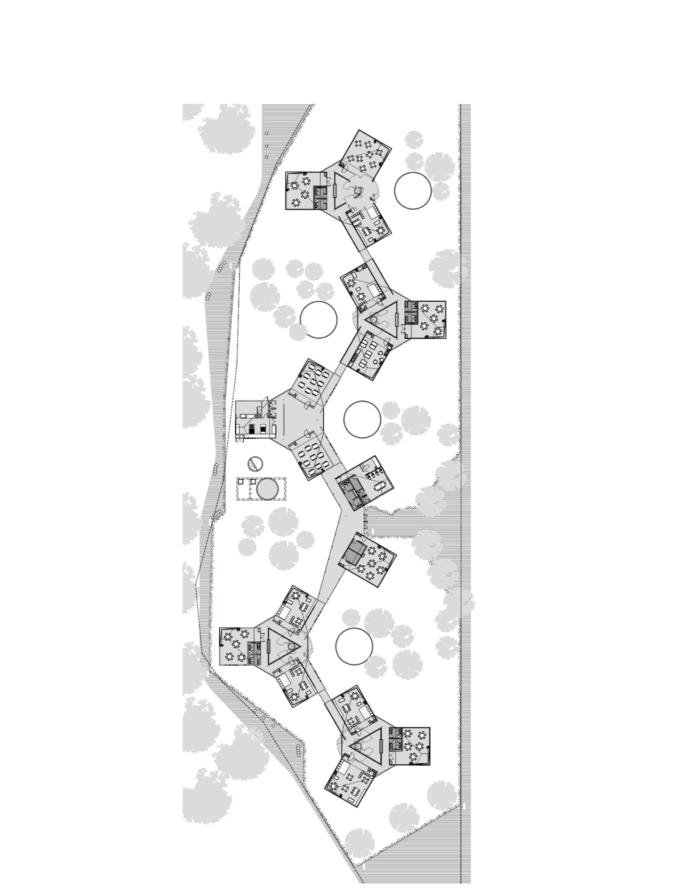
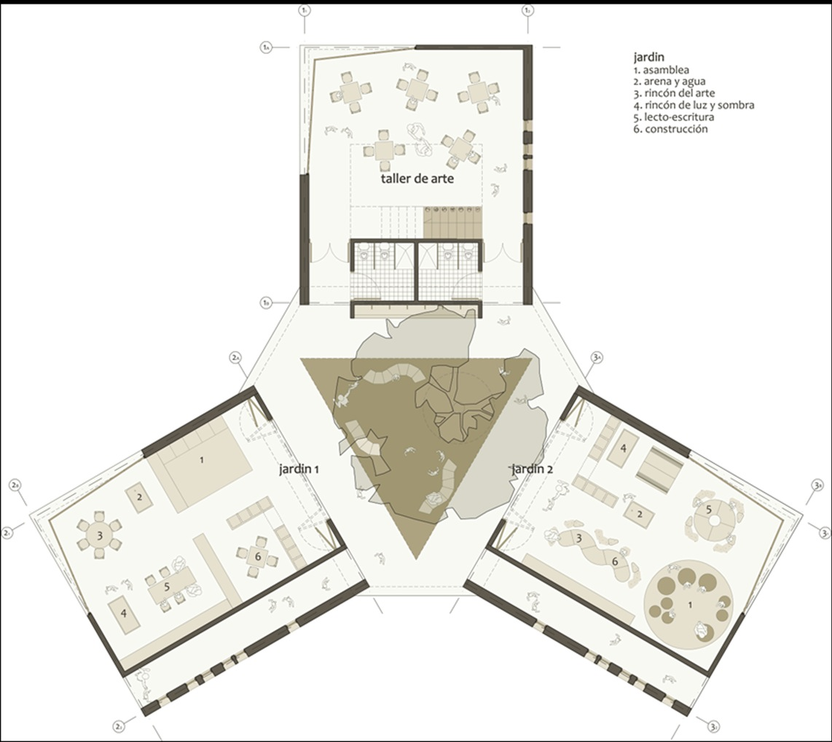
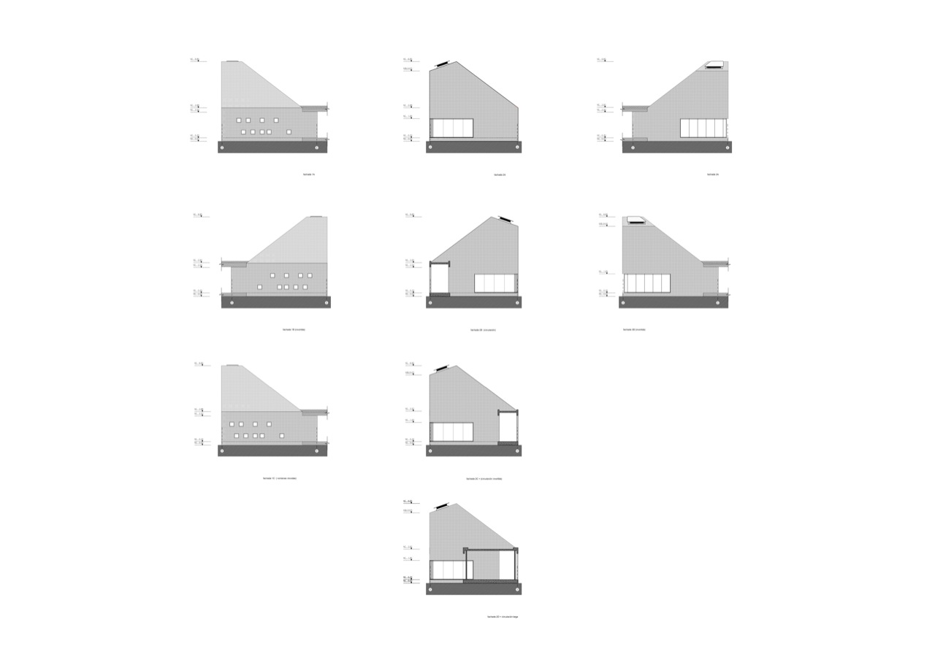
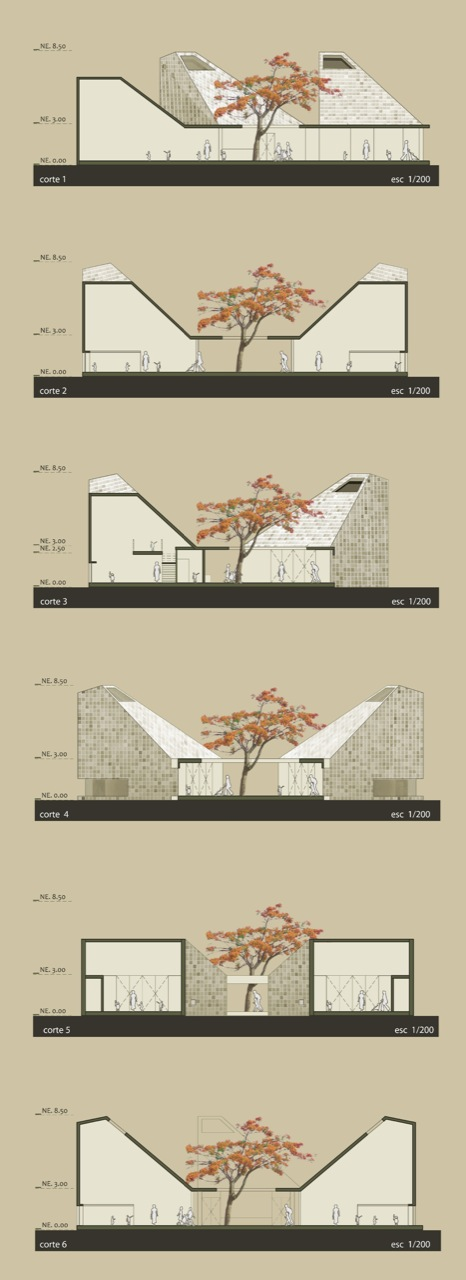
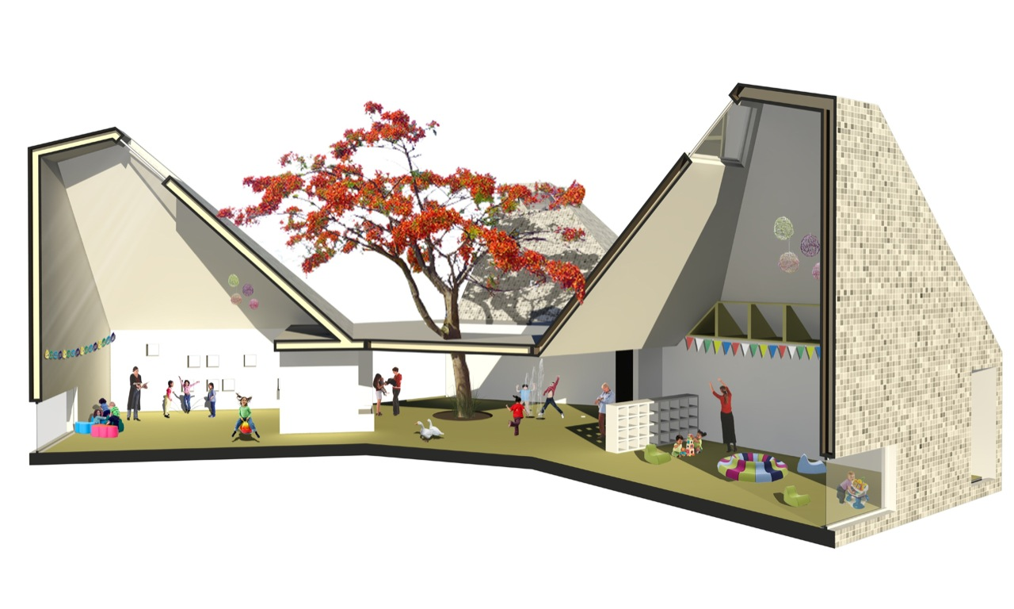
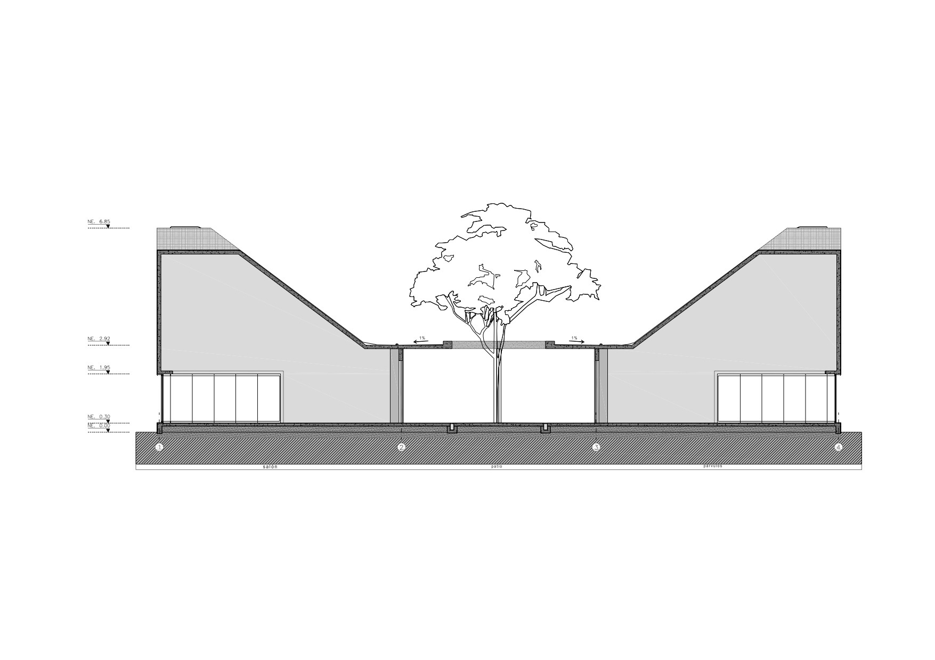
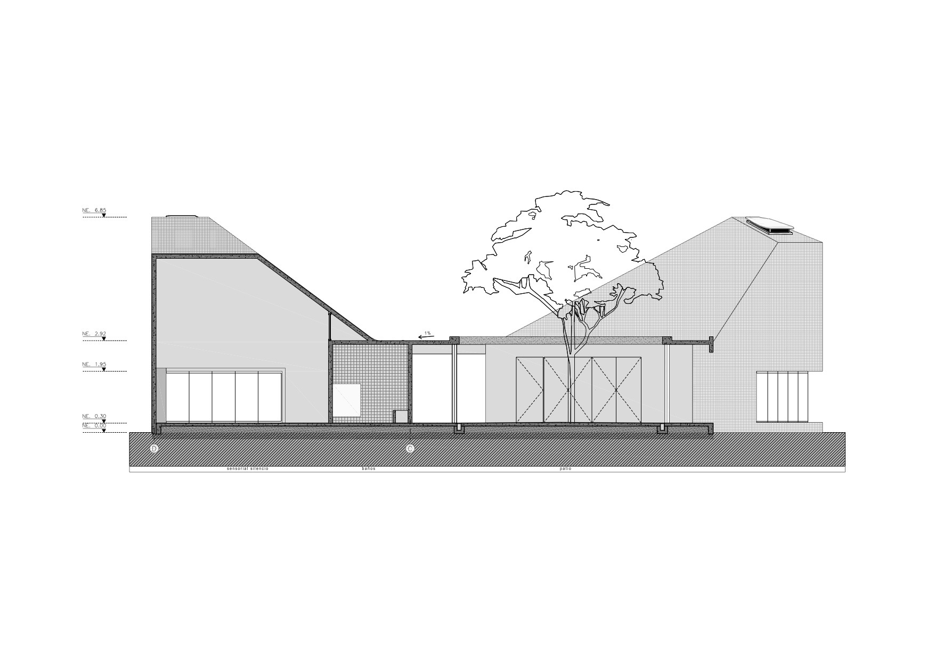
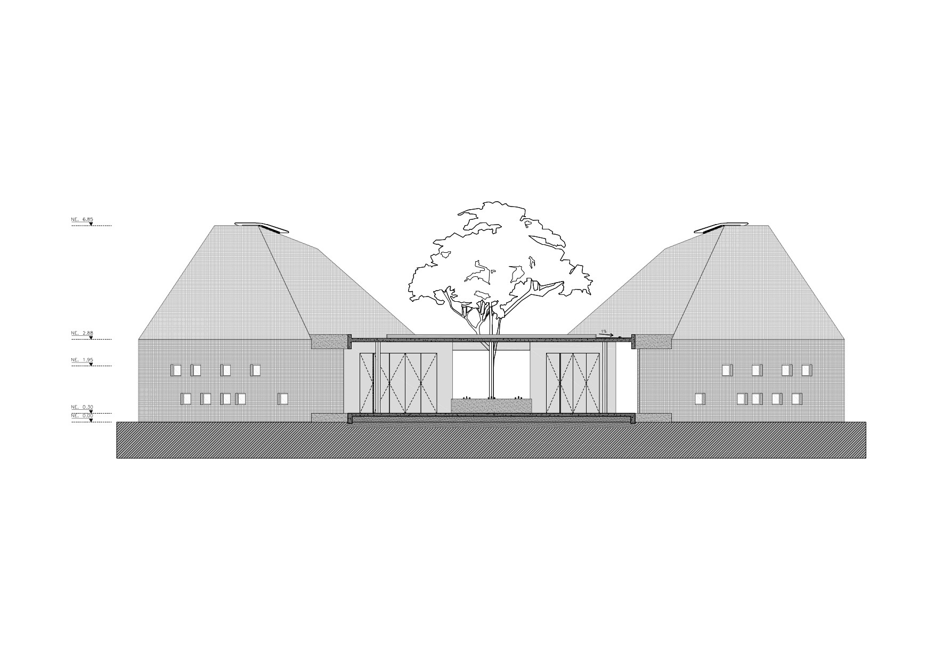
Courtesy of El Equipo de Mazzanti Architects

