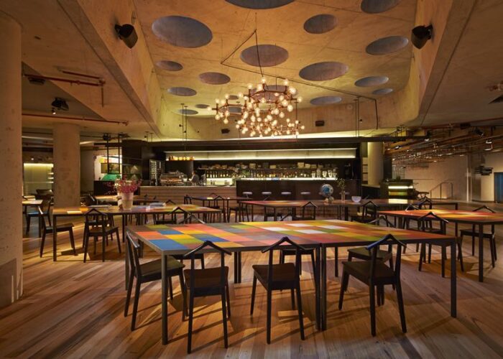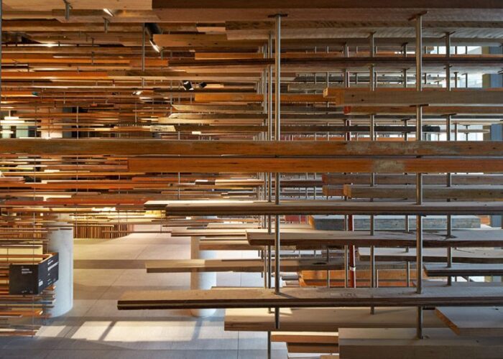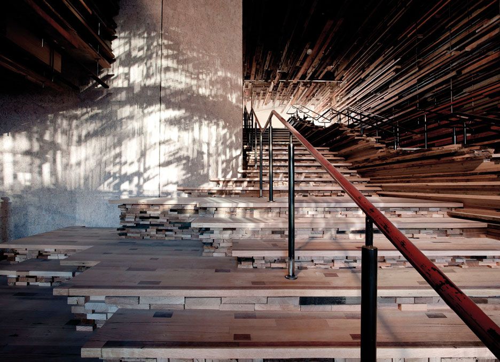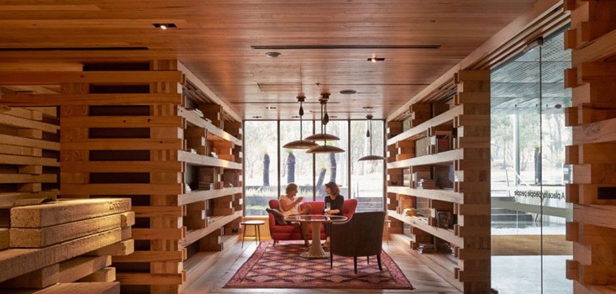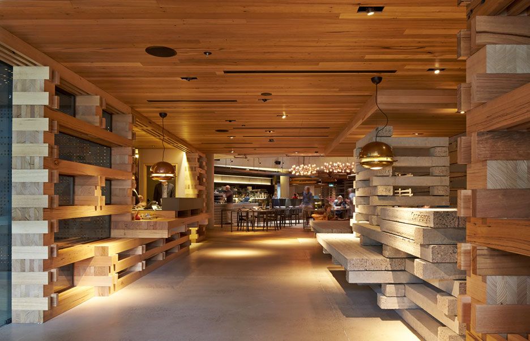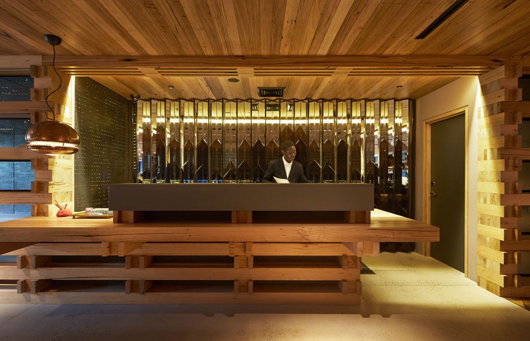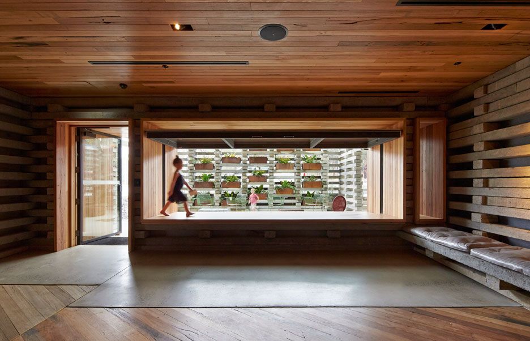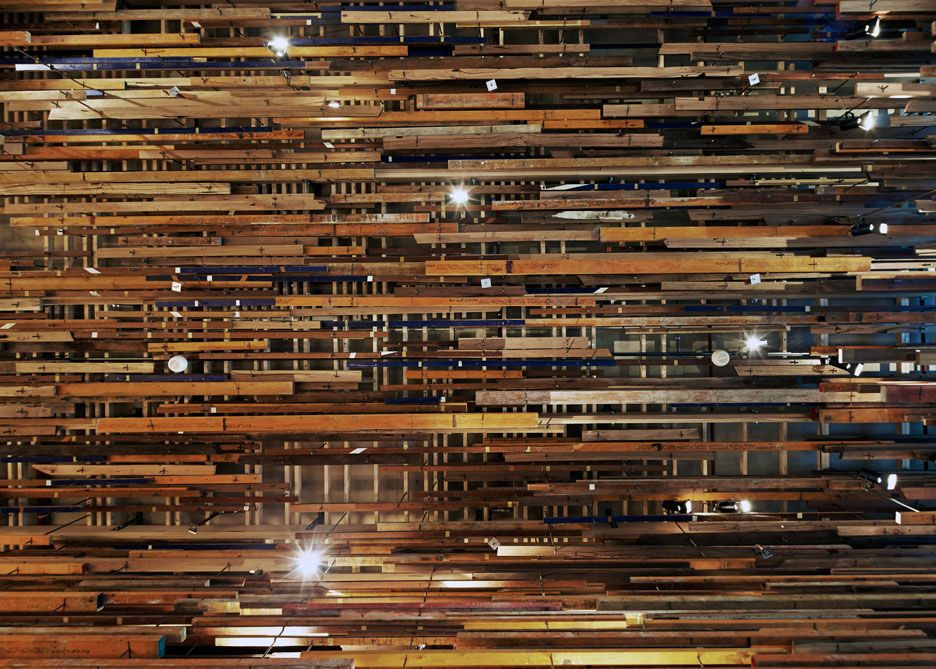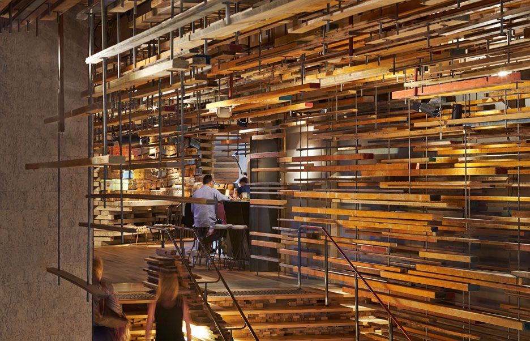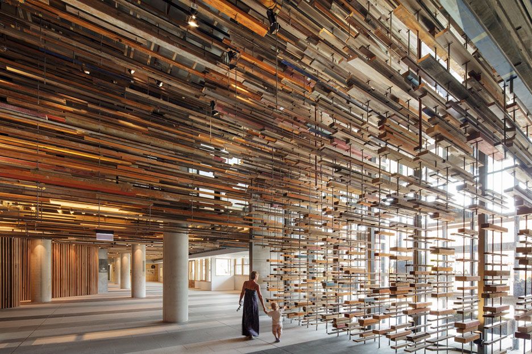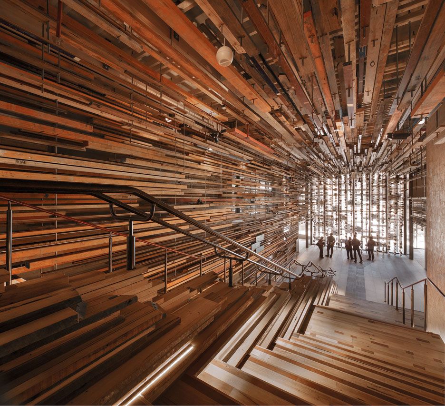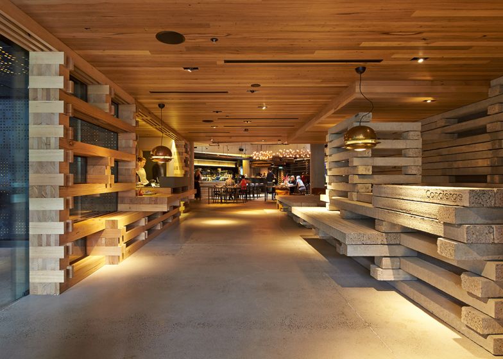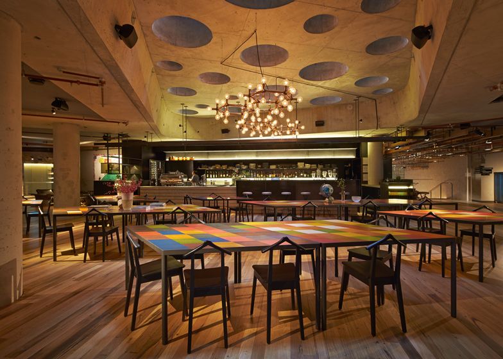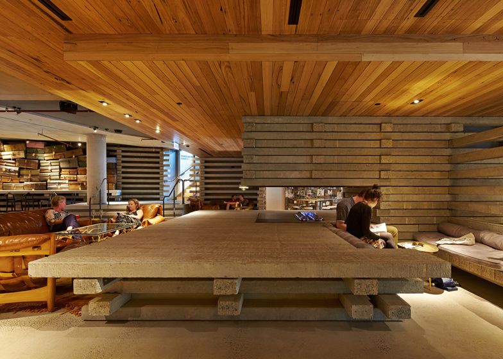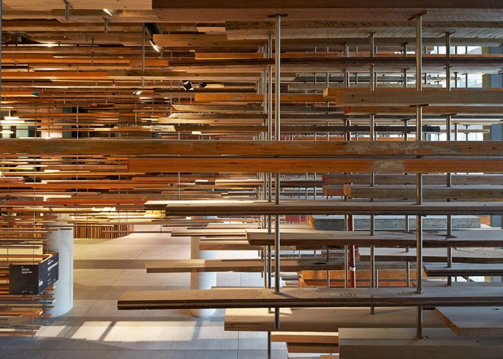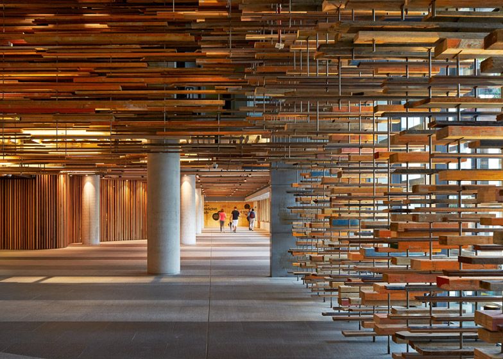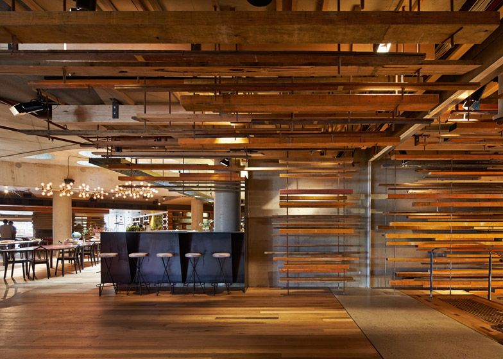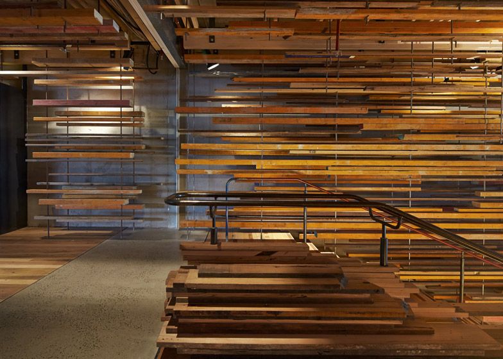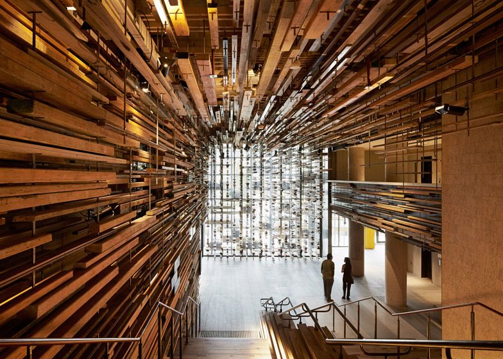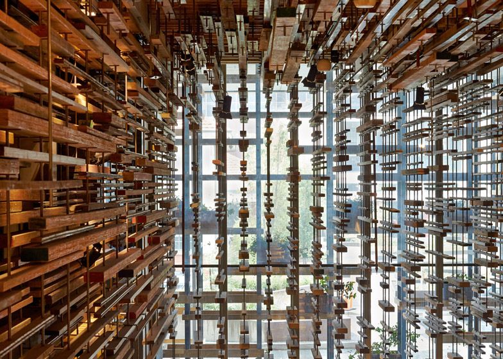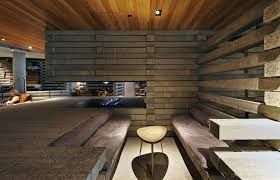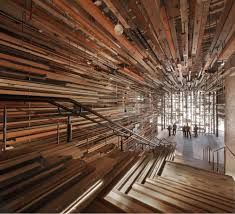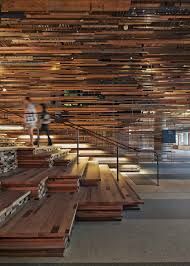The Australian March Studio introduce the Nishi Commercial, located in 25 Edinburgh Avenue, Canberra, Australia, which is considered to be a significant new development housing government with diverse uses such as departments, private offices, a cinema and cafes.
The March studio with the appropriate coordination of 50 artists, designers and makers including Japanese studio Suppose Design Office, designed the lobby of the Hotel-Hotel in Canberra that projects a unique identity over thousands of re-purposed timber, blurring boundaries, creating capricious patterns around the construction’s precast concrete pillars.
“Freed to scatter up the walls and across the ceiling, the suspended timber filters exterior light and views into and from internal spaces,” said March Studio in a statement. “Spidery, pixellated shadows are cast on the floor and bare walls.” The wooden objects are supported by steel rods that run all along from the ceiling to the ground floor, while simultaneously sparser clusters of timber-covered steel rods are arrayed at the front of the entrance. Furthermore, the wall in the main hotel lobby as well as the seating equipment are on purpose placed so as to transmit the handmade technique towards the stringent, blameless building around it.
The main entrance to Nishi Residential, was part of March Studio’s brief. The canopy which is placed outdoors overlooks its weight flowing timber recollecting the Commercial Lobby.
courtesy of March Studio
courtesy of March Studio
courtesy of March Studio
courtesy of March Studio
courtesy of March Studio
courtesy of March Studio
courtesy of March Studio
courtesy of March Studio
courtesy of March Studio
courtesy of March Studio
courtesy of March Studio
courtesy of March Studio
courtesy of March Studio
courtesy of March Studio
courtesy of March Studio
courtesy of March Studio
courtesy of March Studio
courtesy of March Studio
courtesy of March Studio
courtesy of March Studio
courtesy of March Studio


