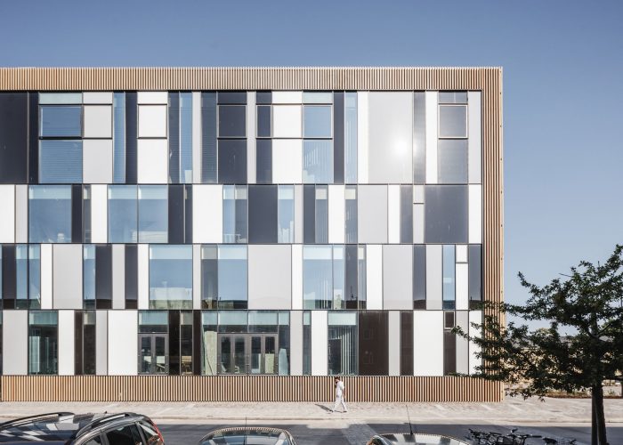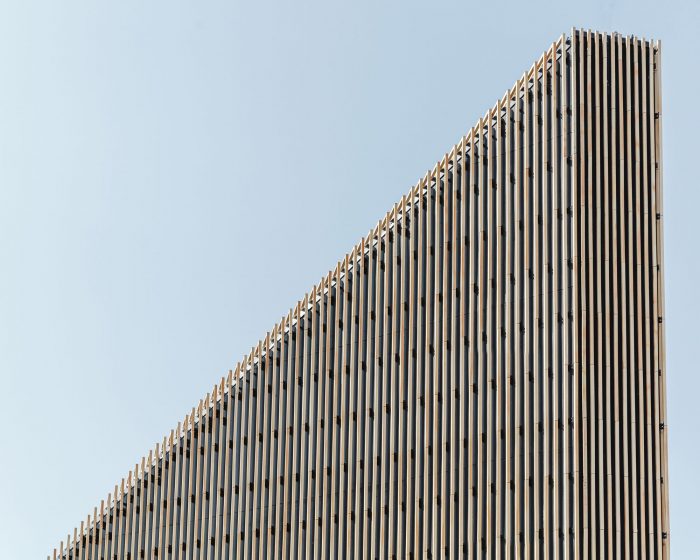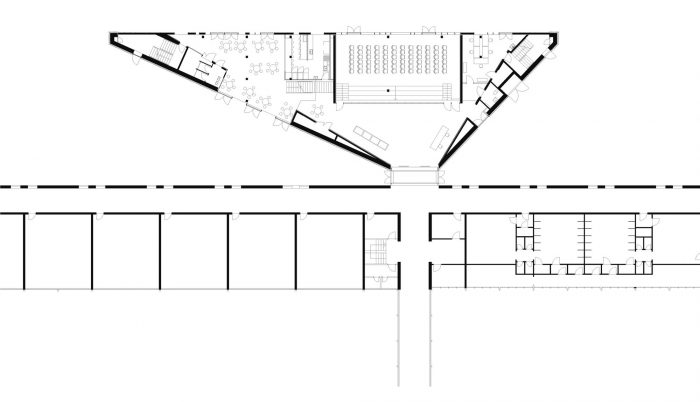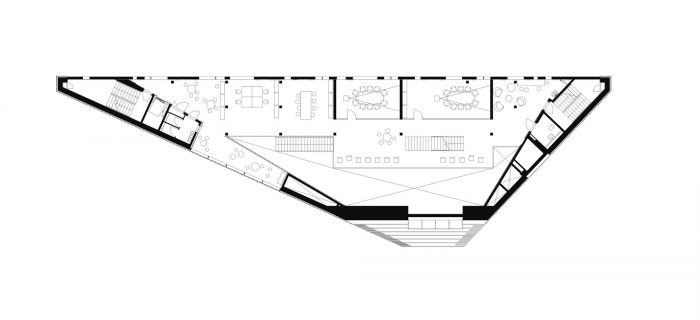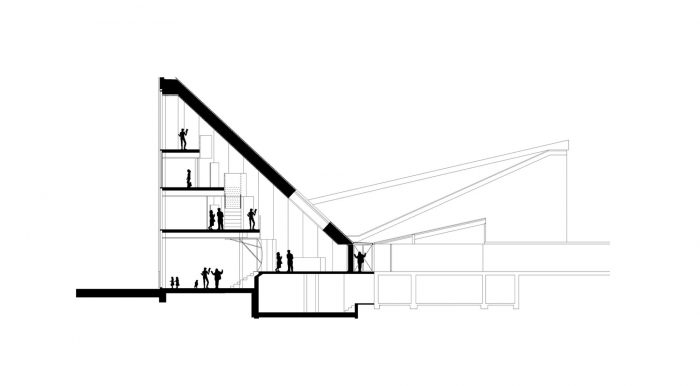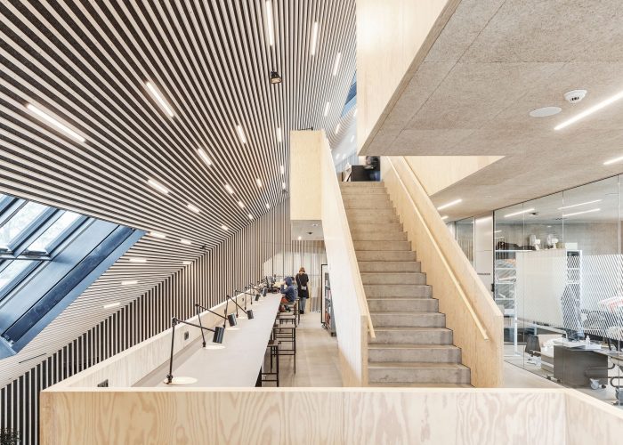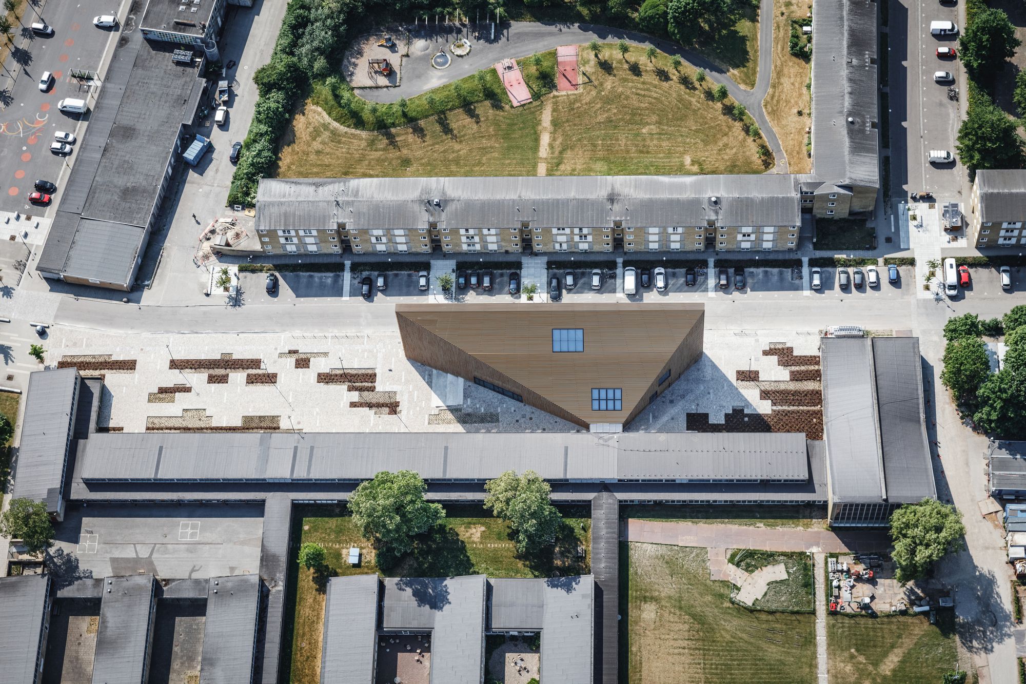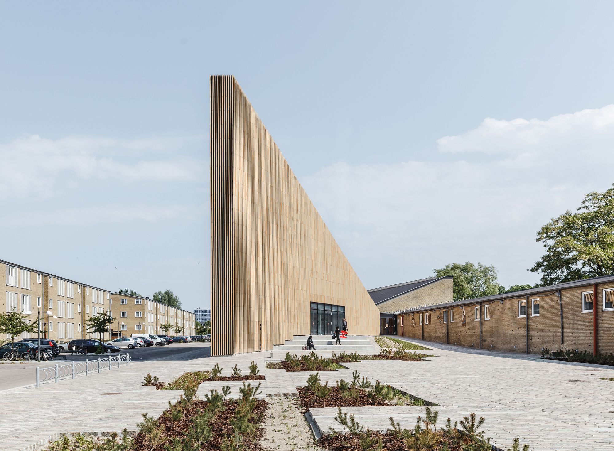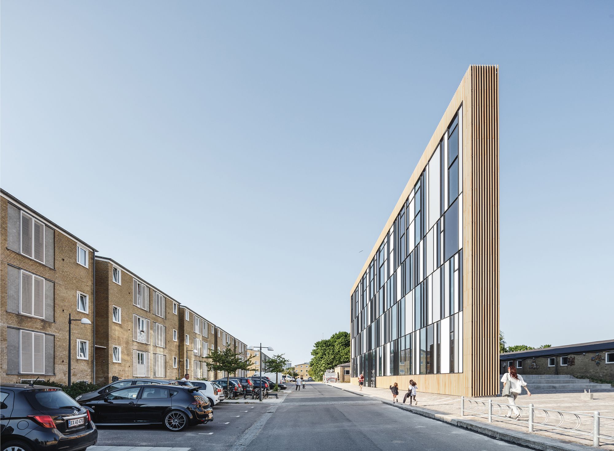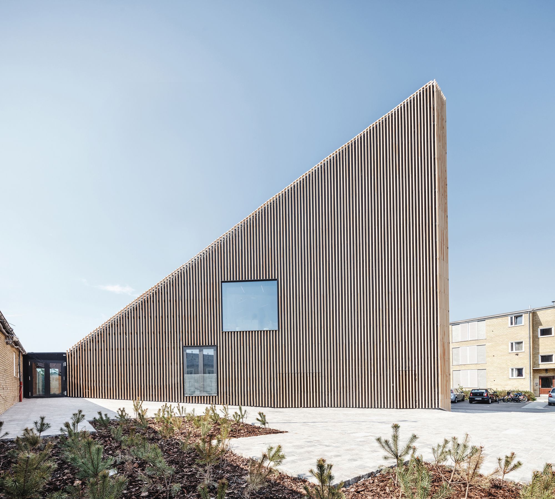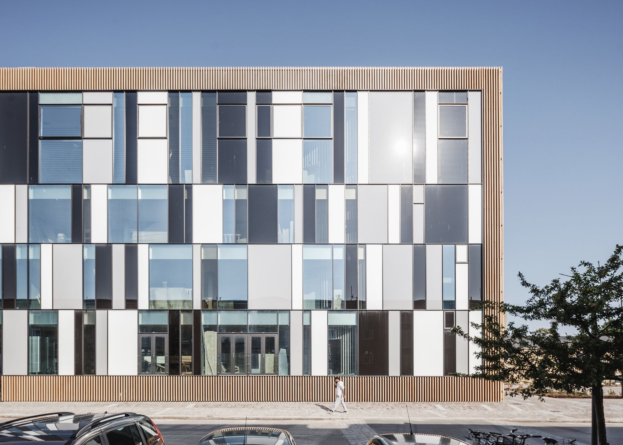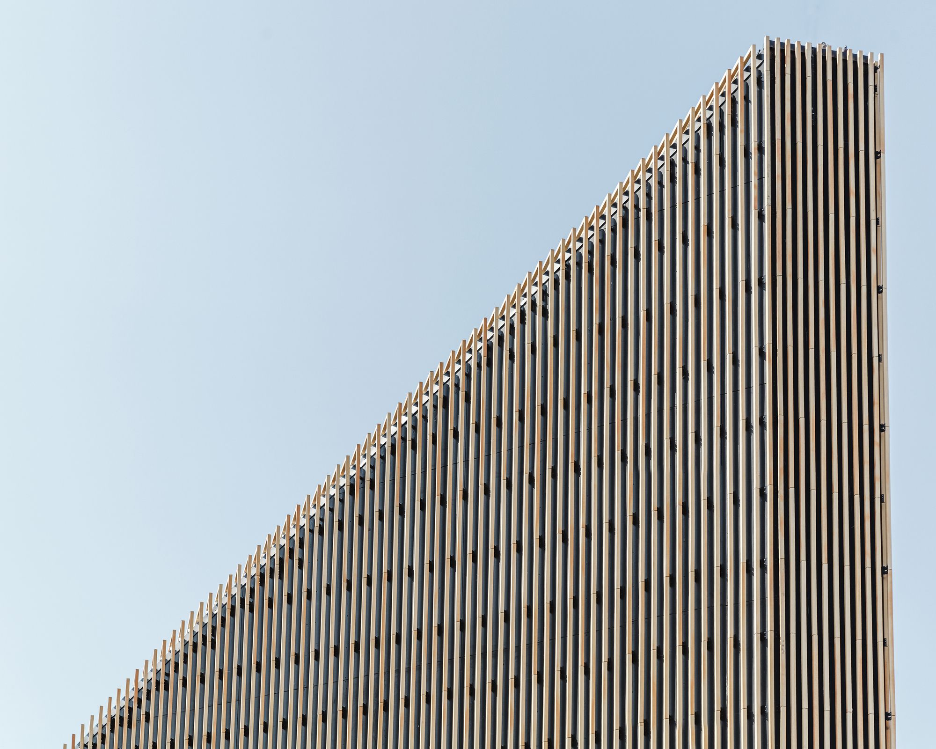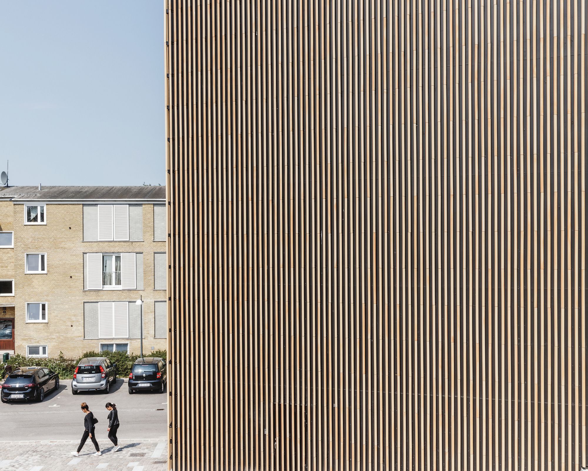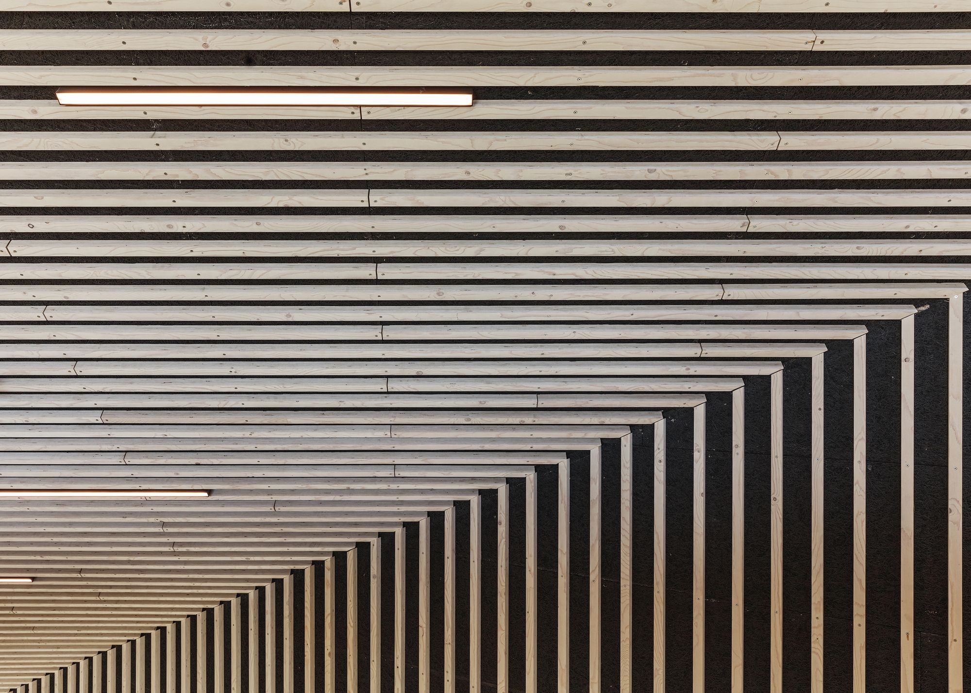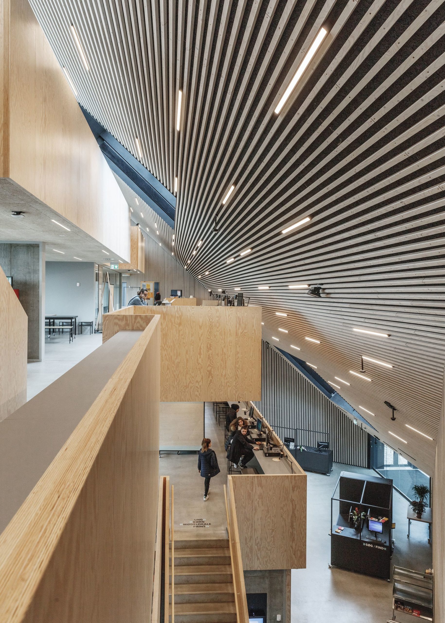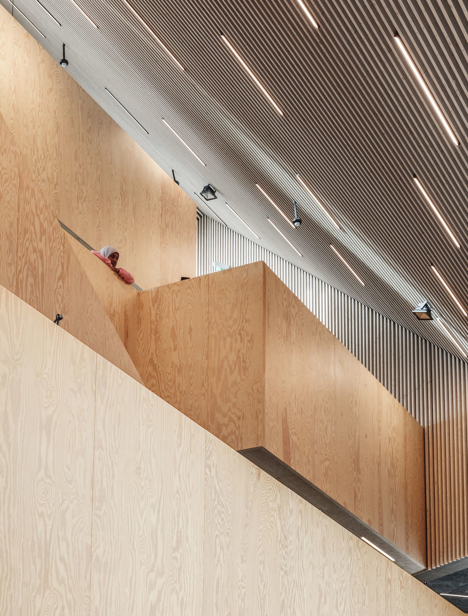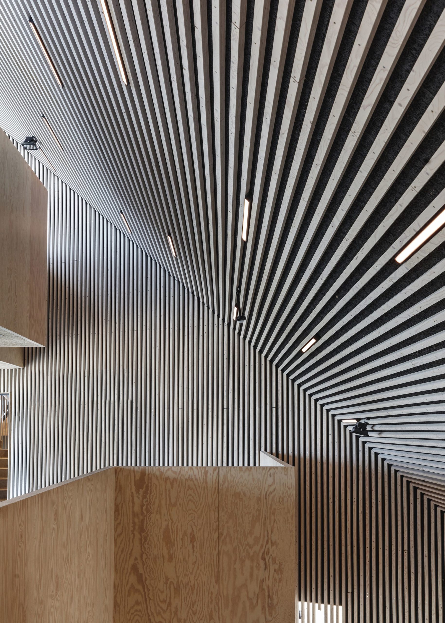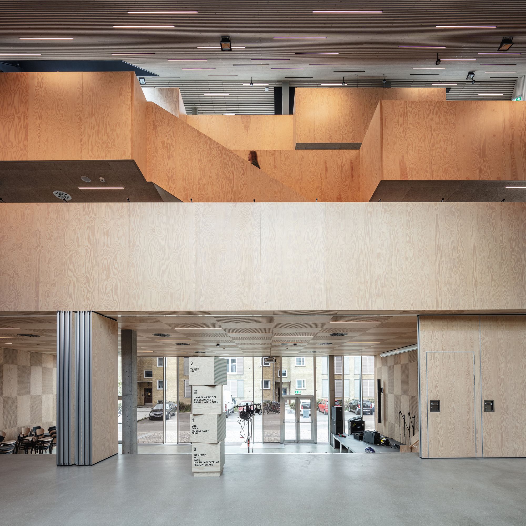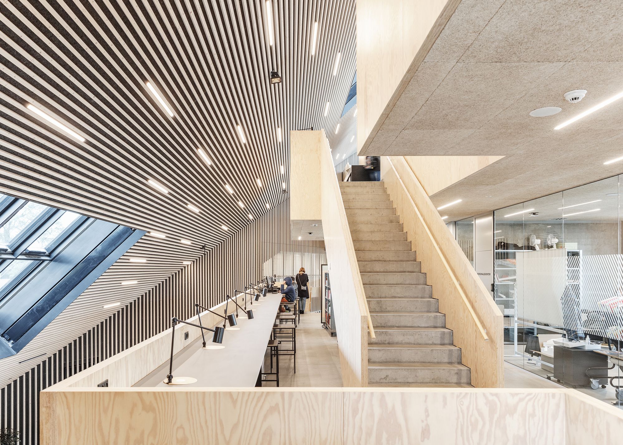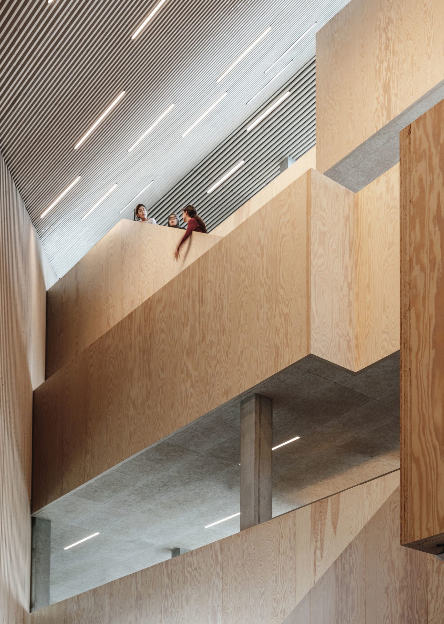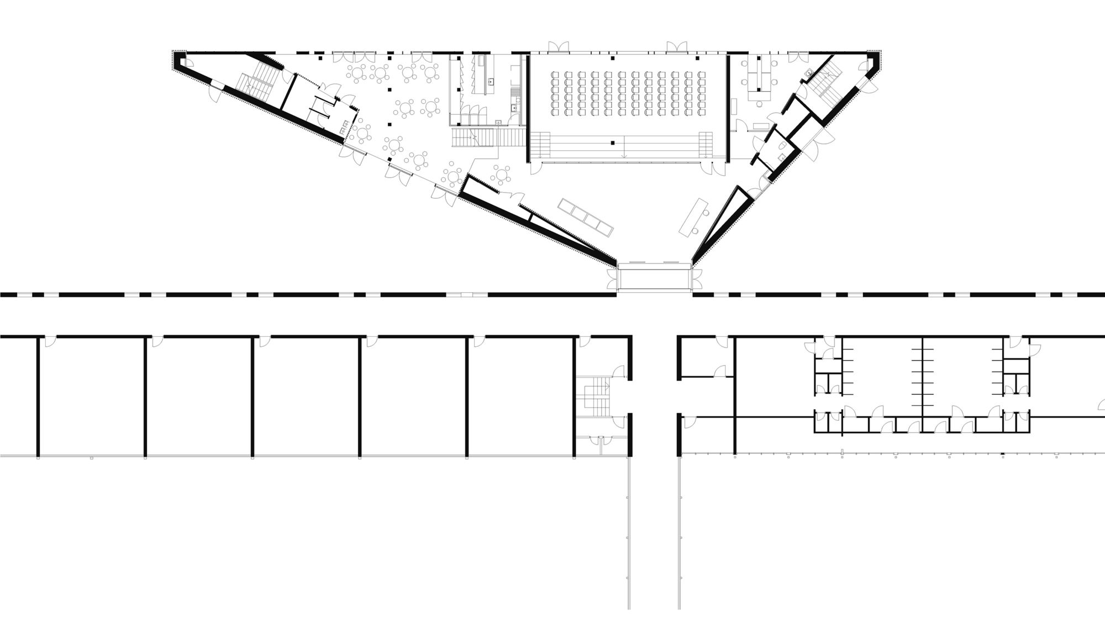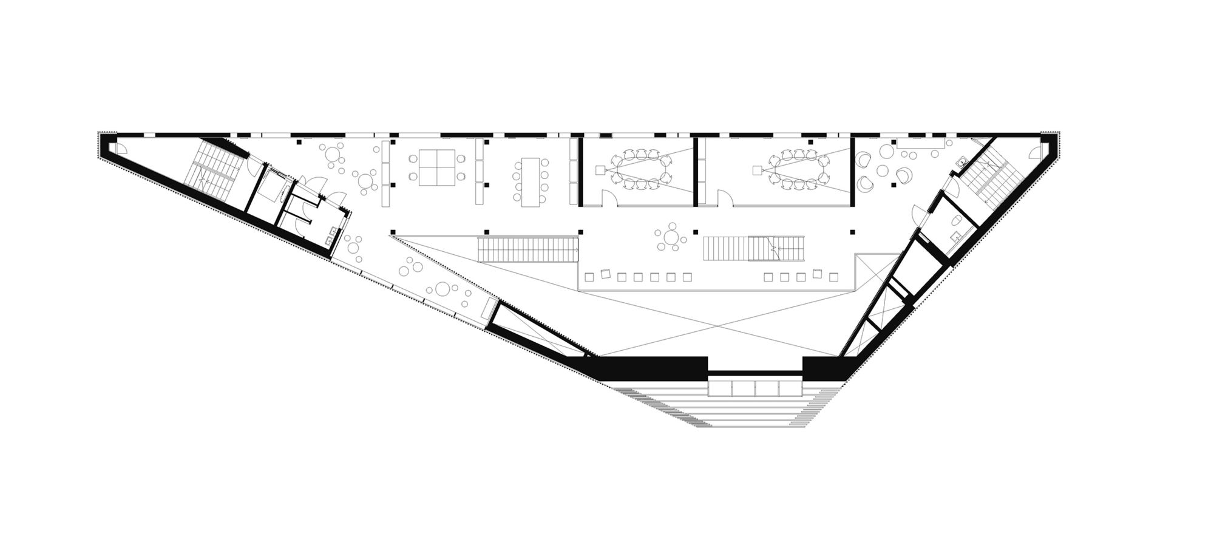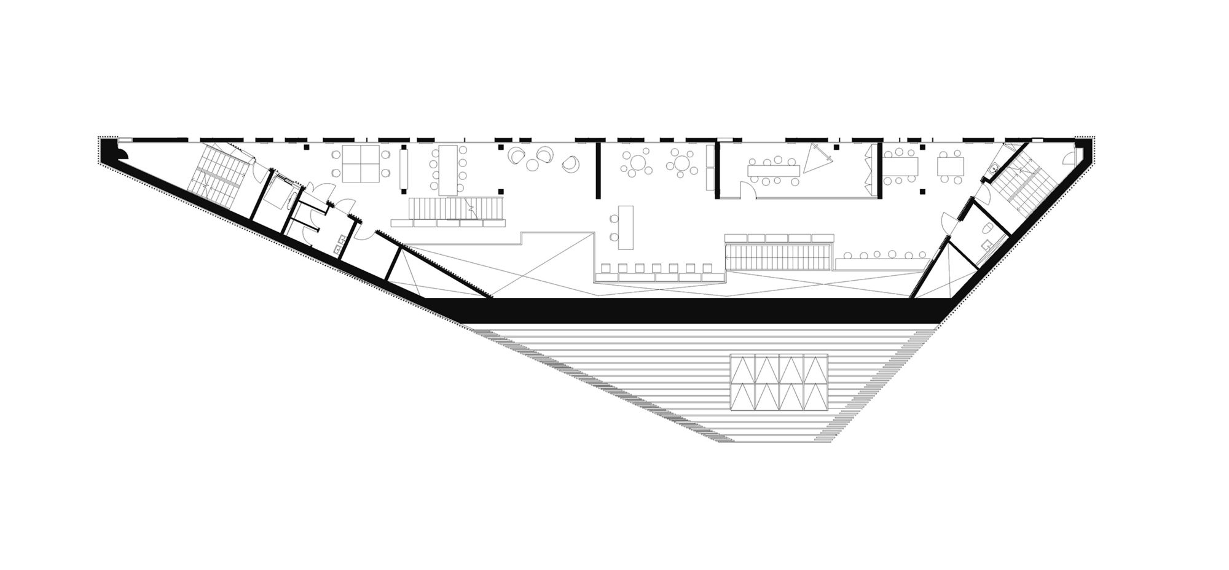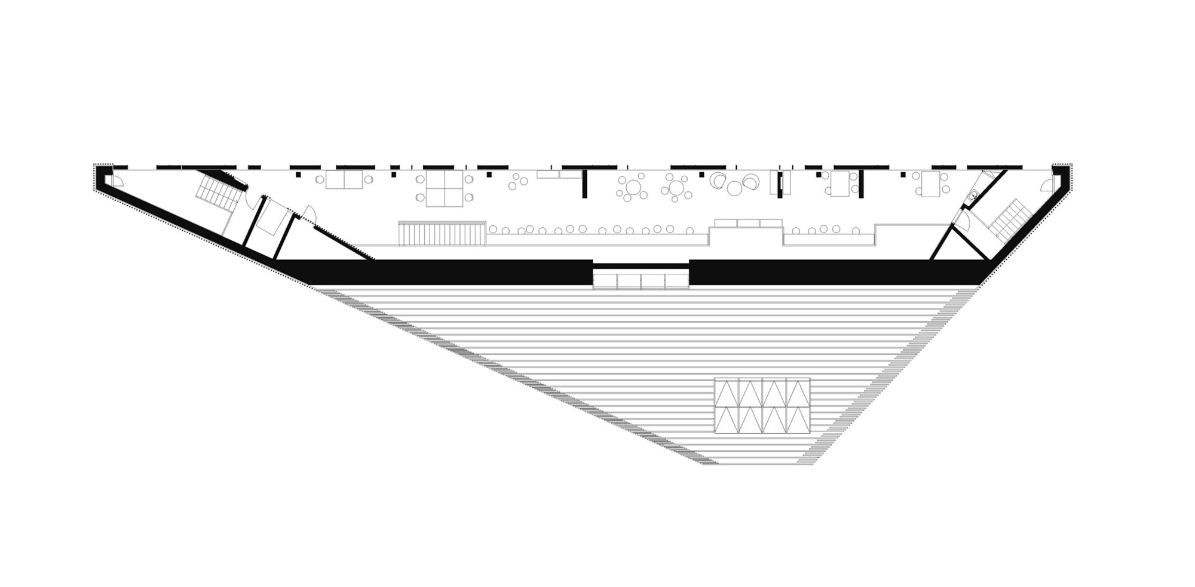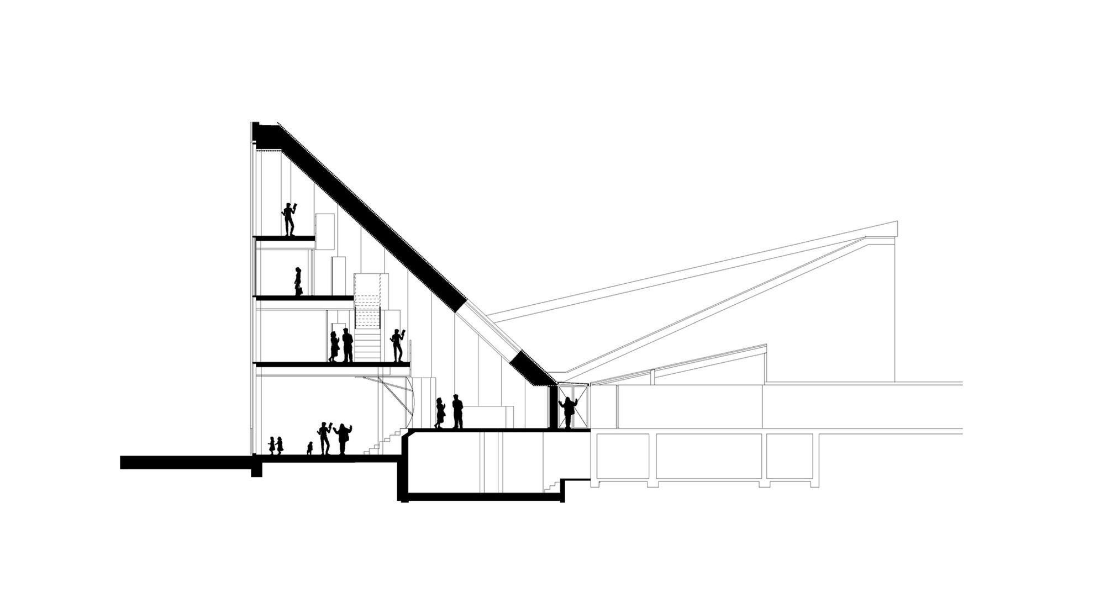With the opening October 1, 2018, Tingbjerg Library and Culture House is a new landmark building in Copenhagen, Denmark. COBE’s aim is for the project to serve as an urban catalyst and an architectural framework for social and cultural activities, thereby contributing to a positive development of the local community – currently a marginalized area with high crime rates but also an architectural cornerstone in Danish modernism.
“As an architect, it is an honor to have the opportunity to build in Tingbjerg because of its rich architectural history, created by two prominent figures in Danish modernism, architect Steen Eiler Rasmussen and landscape architect Carl Theodor Sørensen. Before we even began our work the bar was set high. We wanted to create a new destination in Tingbjerg that respects both its surroundings through a choice of materials and shape while at the same time creating a strong identity of its own. Our ambition was for the Tingbjerg Library and Culture House to become a social and cultural engine,” says Dan Stubbergaard, architect and founder of COBE.
Tingbjerg Library and Culture House have been conceived as a large wedge-shaped shell and at its narrowest, the building is only 1.5 meters wide. It has been built as an extension to Tingbjerg School with an angled roof sloping down to the school’s entrance. Through the transparent glass facade inlaid into the wide face of the wedge, the activities inside can be “read” much like an old-fashioned typeset case. In fact, the very idea of the type-set case inspired the design of the large glass facade, where the building’s occupants can engage in a myriad of activities and events within multifunctional rooms.
The heart of the building is defined by the wedge form – that becomes an open foyer – extending three-dimensionally into the building as a grand unifying space. Shifting floor plates with niches and balconies on the project’s four levels are reminiscent of a small mountain village clinging to a hillside. The design makes it possible for users to participate in social activities, to simply observe what is happening or to find a quiet spot within a niche.
In keeping with Tingbjerg’s rich modernist architectural language, COBE has chosen materials that have been used in the neighborhood. The project’s cladding in yellow brick baguettes and its sloping roof pay homage to the historic surroundings. The interior is clad in warm wooden plywood lamellas that form a dialogue with the brick baguettes outside. Conceived of a seamless shell, that attempts to blend in, but also challenge Tingbjerg’s materiality and formal expression.
The community of Tingbjerg itself was built in the 1950s by the architect Steen Eiler Rasmussen and landscape architect Carl Theodor Sørensen. Their conception for the planned community was a modern neighborhood complete with its own school, church and a housing area – all constructed with warm yellow brick and surrounded by green recreational areas. Eiler Rasmussen’s idea was to offer a higher quality of living than that of the congested city center, which at that time offered cramped and often unsanitary living conditions.
Since its inception, Tingbjerg’s reputation as a model community has severely declined and today the neighborhood is on the Danish government’s list of marginalized areas with high crime rates. At the same time, Tingbjerg is listed as an area of national significance, and Eiler Rasmussen’s work is regarded as a cornerstone in Danish modernism.
Project Info:
Architects: COBE
Location: Tingbjerg, Copenhagen, Denmark
Lead Architects: COBE
Area: 1500.0 m2
Project Year: 2018
Photographs: Rasmus Hjortshøj – COAST
Project Name: Tingbjerg Library and Culture House
photography by © Rasmus Hjortshøj - COAST
photography by © Rasmus Hjortshøj - COAST
photography by © Rasmus Hjortshøj - COAST
photography by © Rasmus Hjortshøj - COAST
photography by © Rasmus Hjortshøj - COAST
photography by © Rasmus Hjortshøj - COAST
photography by © Rasmus Hjortshøj - COAST
photography by © Rasmus Hjortshøj - COAST
photography by © Rasmus Hjortshøj - COAST
photography by © Rasmus Hjortshøj - COAST
photography by © Rasmus Hjortshøj - COAST
photography by © Rasmus Hjortshøj - COAST
photography by © Rasmus Hjortshøj - COAST
photography by © Rasmus Hjortshøj - COAST
Ground floor plan
1st floor plan
2nd floor plan
3rd floor plan
Section


