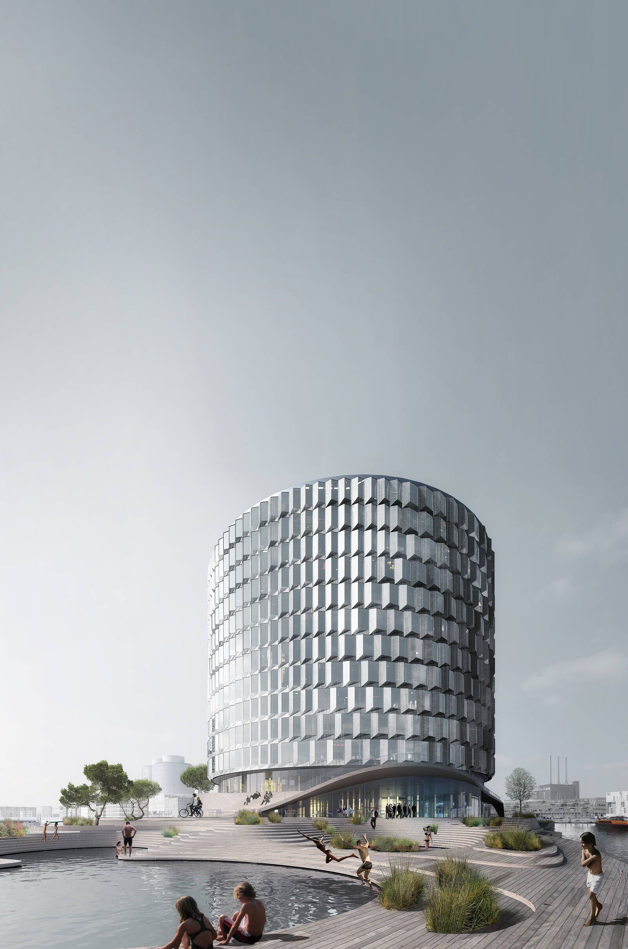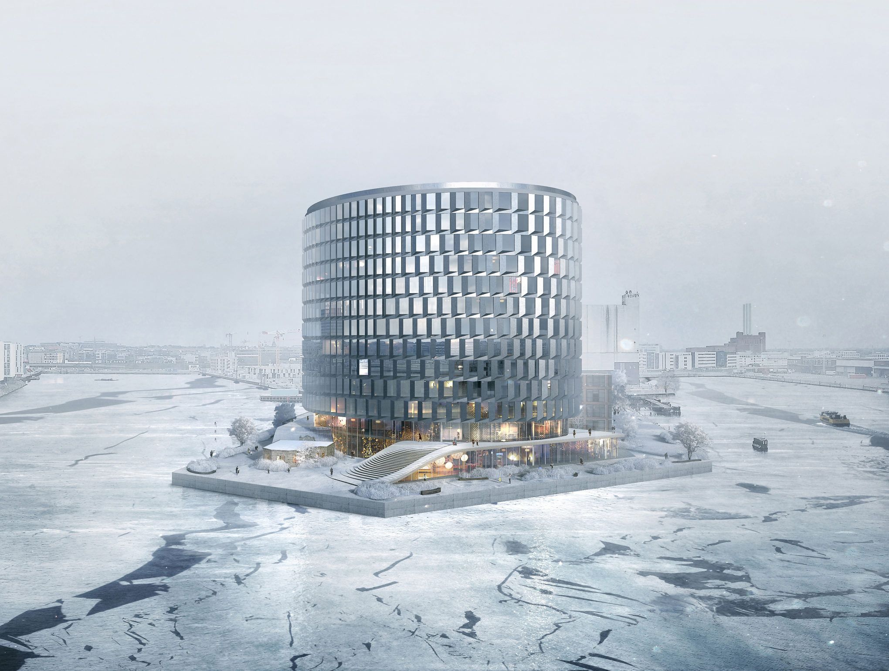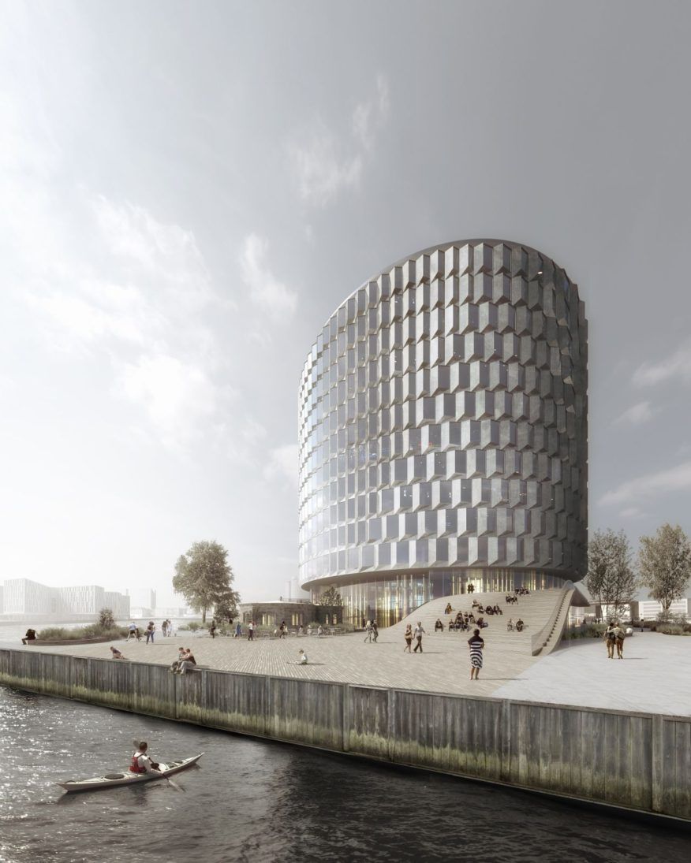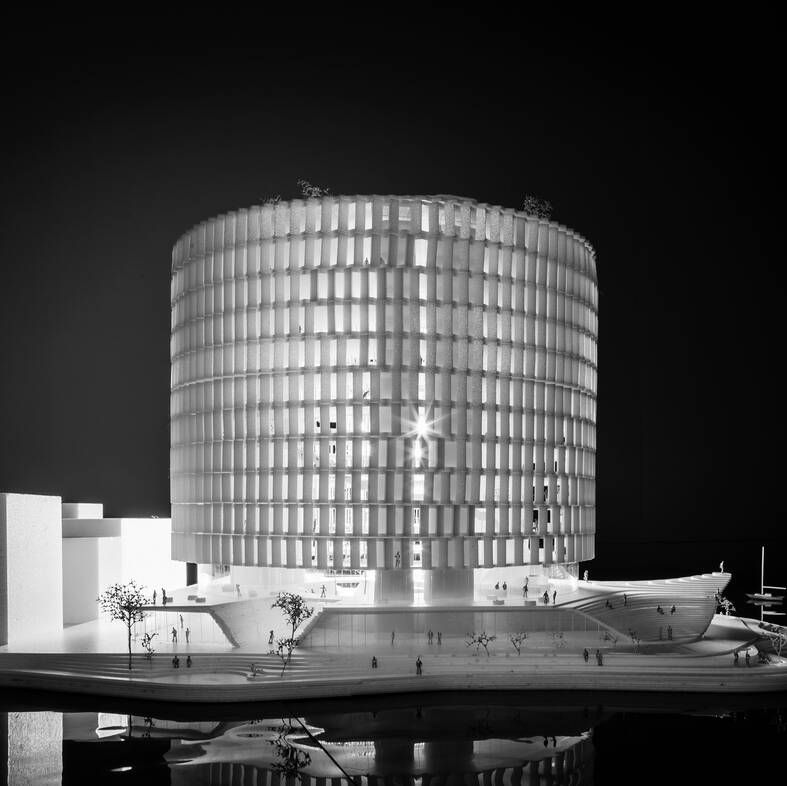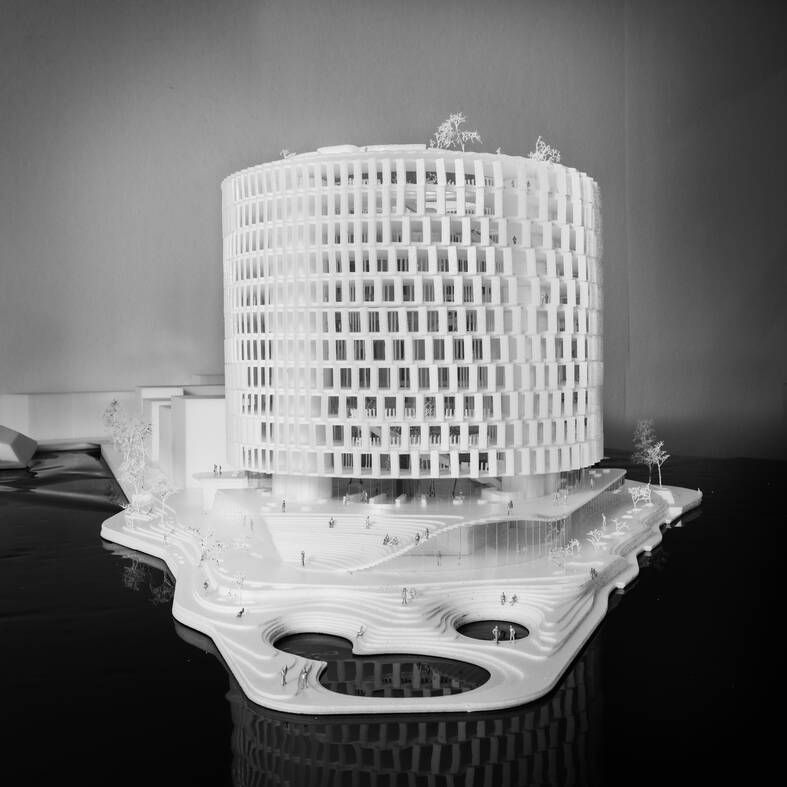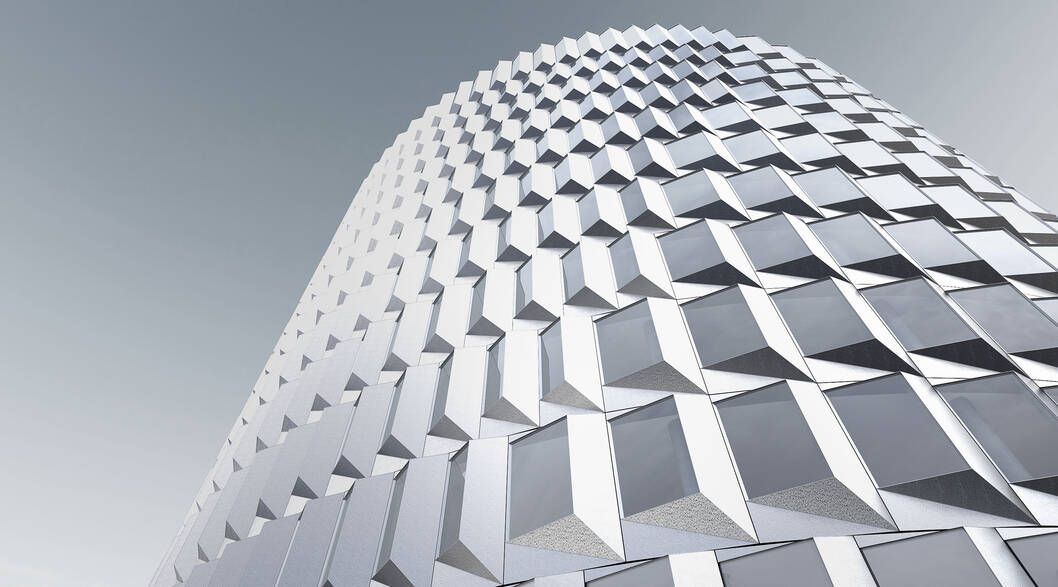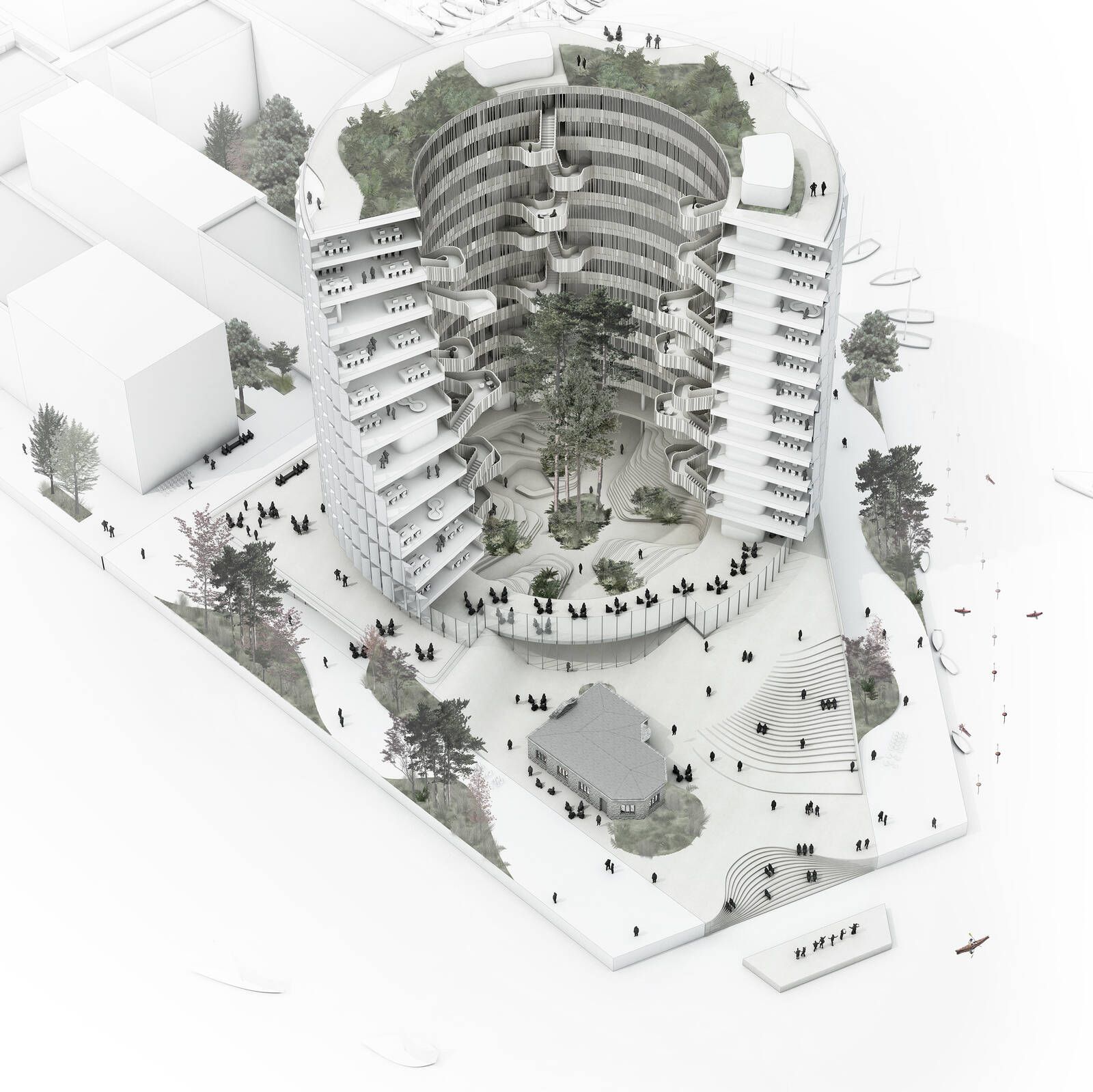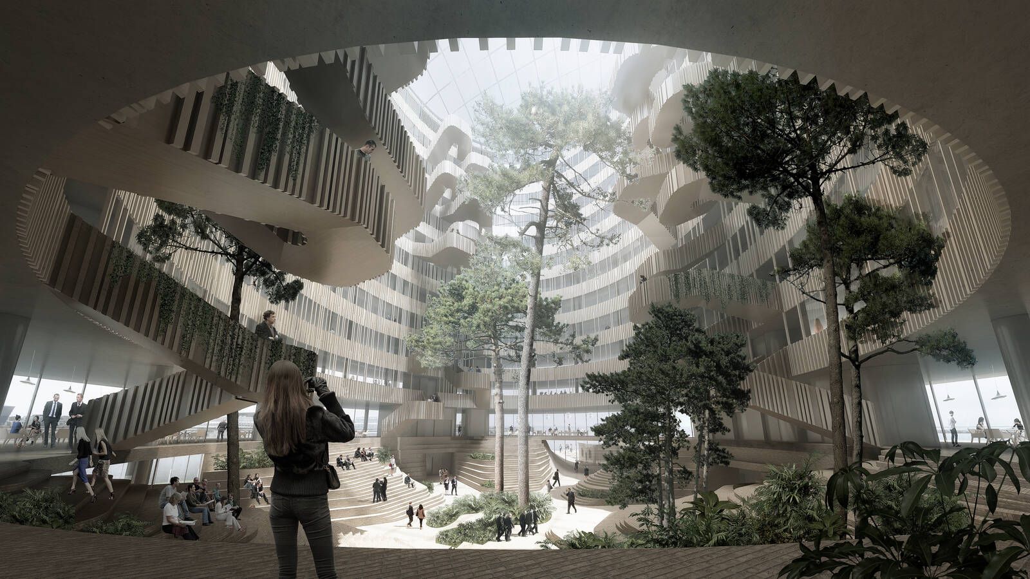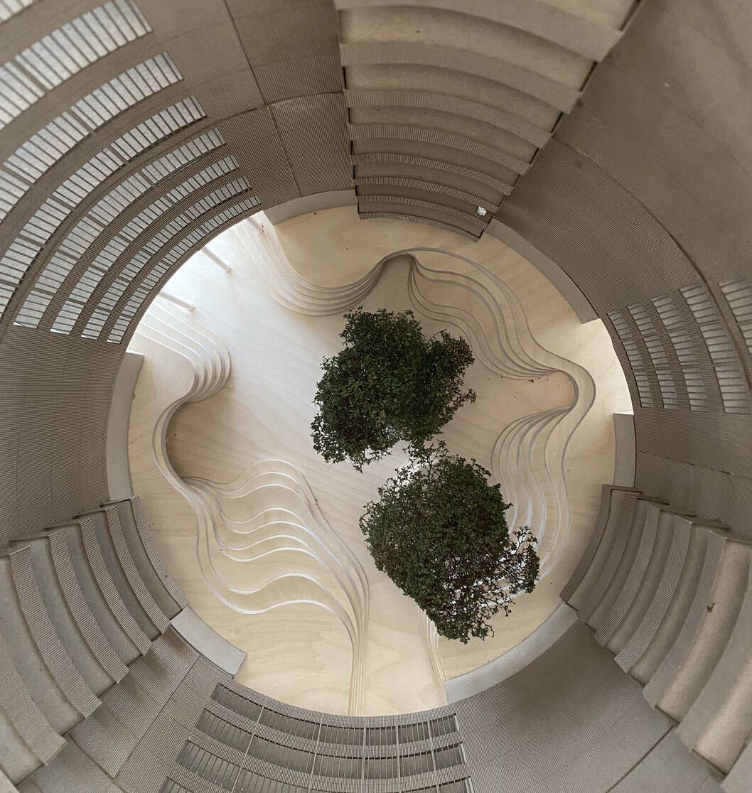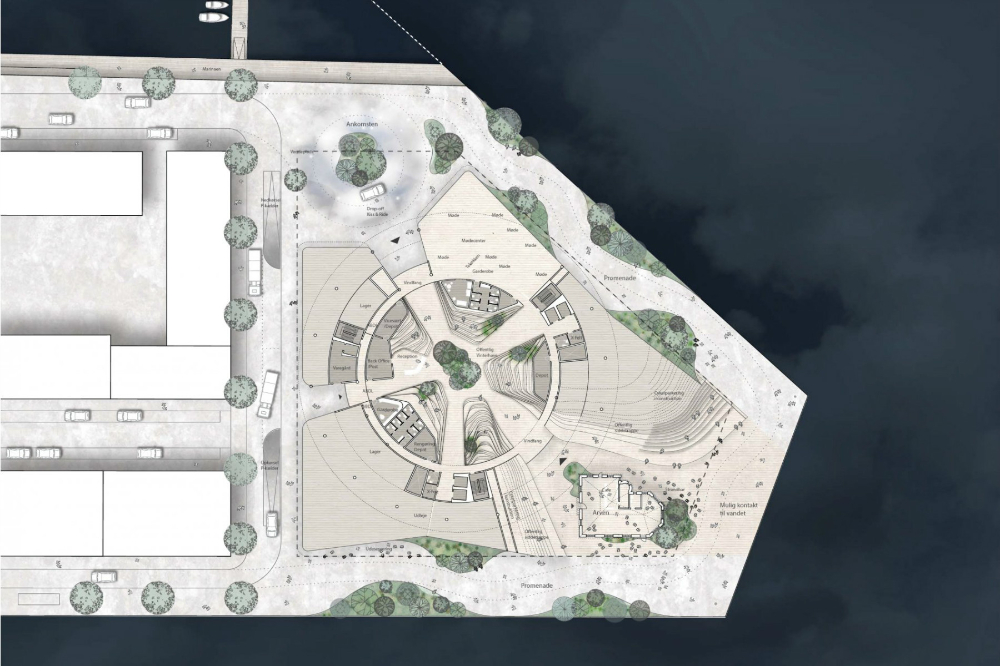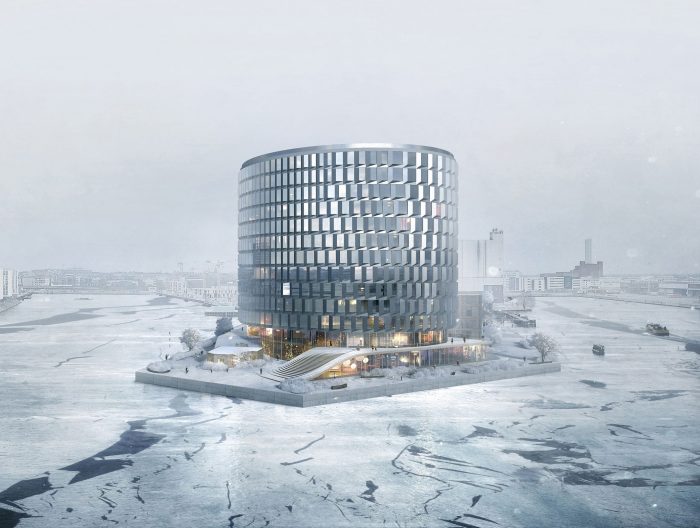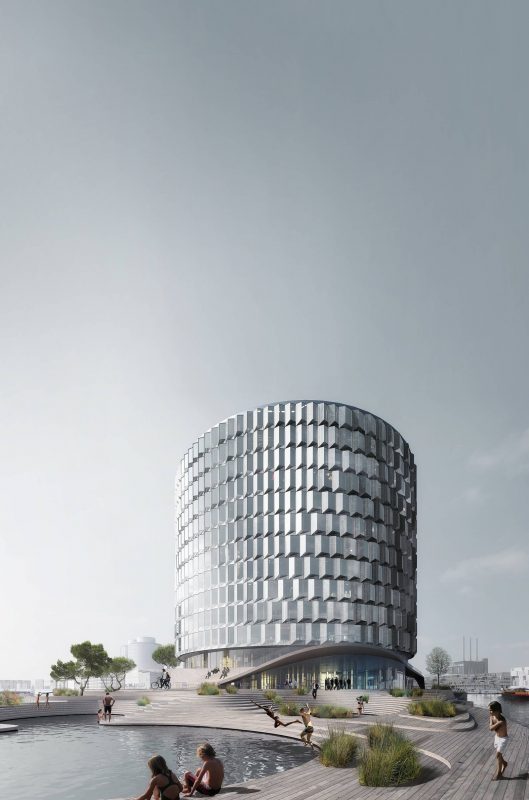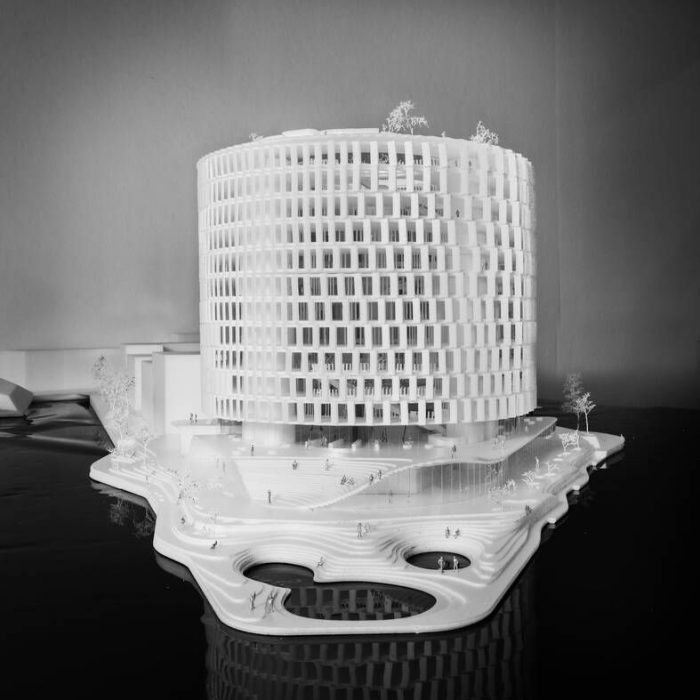Vilhelm Lauritzen Architects has won the competition of a new office building with a total floor space of 25.000 m2 on Redmolen at Nordhavn, in cooperation with COBE and Tredje Natur and with PFA Ejendomme as client.
The overall vision for The Tip of Redmolen is to create a building that signals openness, robustness and dynamism and aims to create an entirely new meeting place for all residents of Copenhagen.
A destination where urban life can unfold throughout the year in strong correlation with the residents and the working environment to be established. It is important that the project’s great qualities on the ground floor are accessible to all and become an attraction for the city.
In this way the project generously underlines the client’s basic desire that the house must appear friendly, transparent, and responsive, while creating a landmark in Copenhagen’s harbour front.
This is where you go and buy an ice cream in the old customs building, and at the same time work and reside enjoying the magnificent views of Øresund and the towers of Copenhagen. A new archetypical Copenhagen location within the city.
Project Info:
Architects: COBE,Vilhelm Lauritzen Architects, Tredje Natur, Tore Banke
Location: Nordhavnen, Copenhagen, Denmark
Client: PFA Ejendomme
Program: Office building
Size: 25.000 m2
Status: 1st prize in competition in 2015, on-going
Team: Dan Stubbergaard, Mads Birgens Kristensen, Rasmus Hjortshøj, Tonny Jensen, Jonas Nordgren, Maki Portillia, Mark Aron Thomsen, Emil Scharnweber, Andy Minchev
