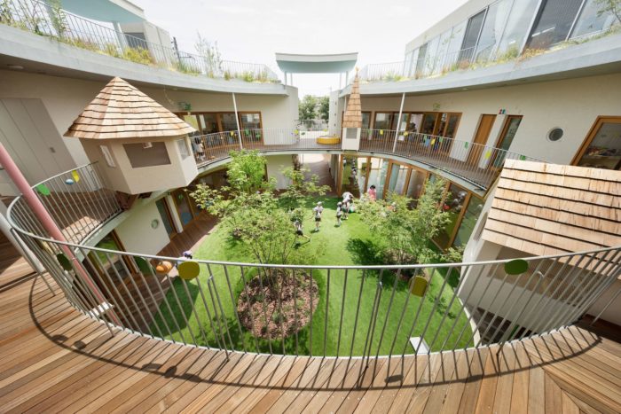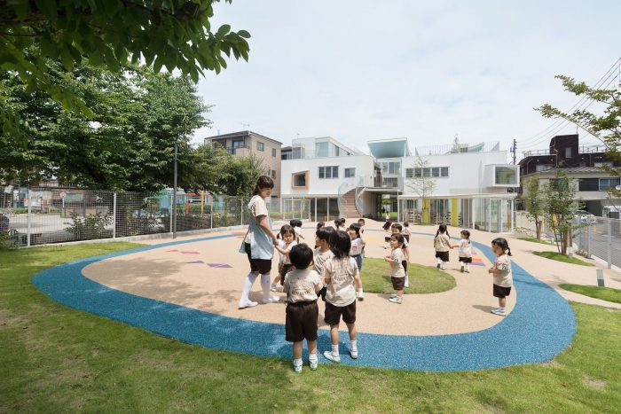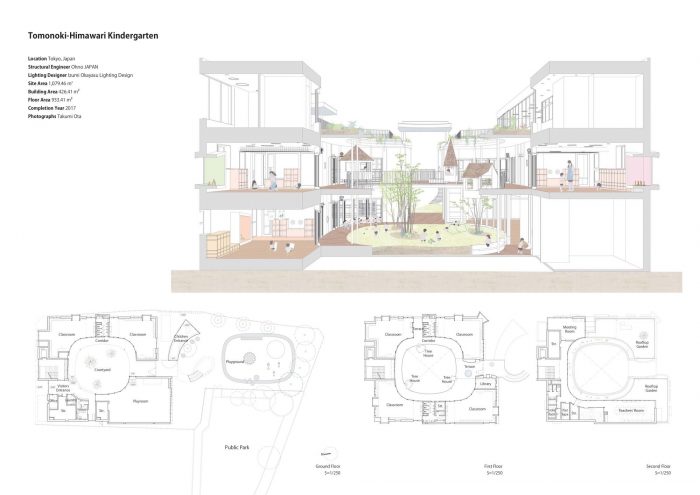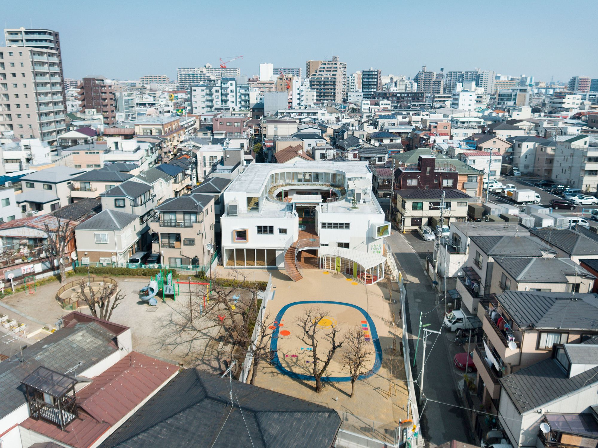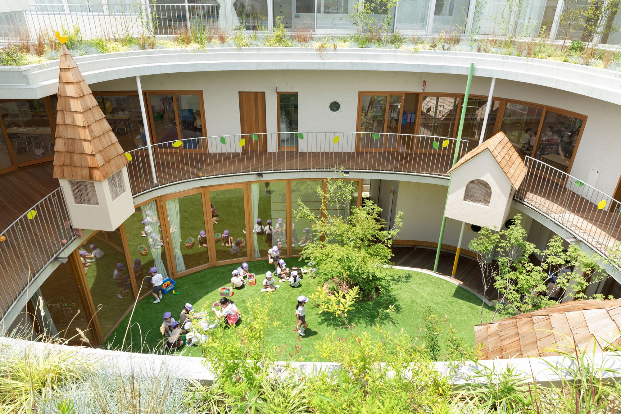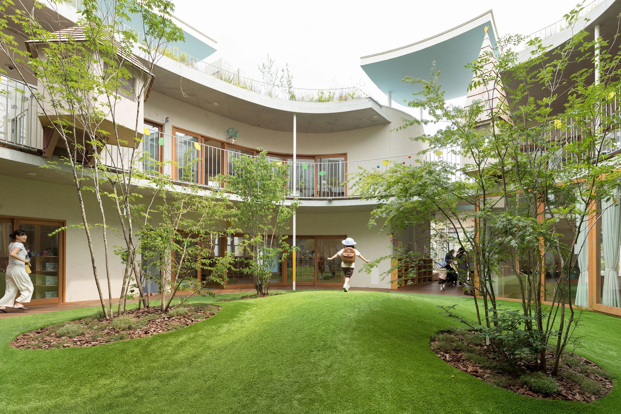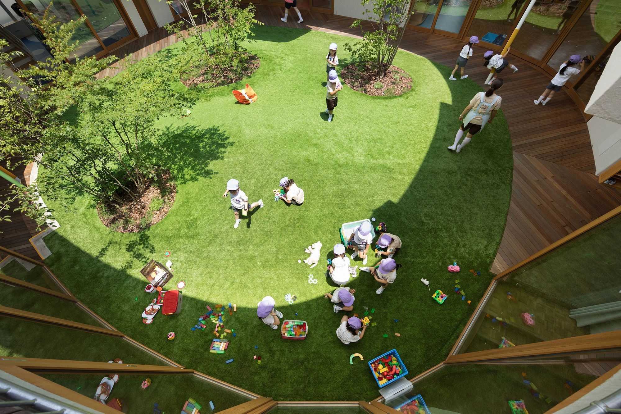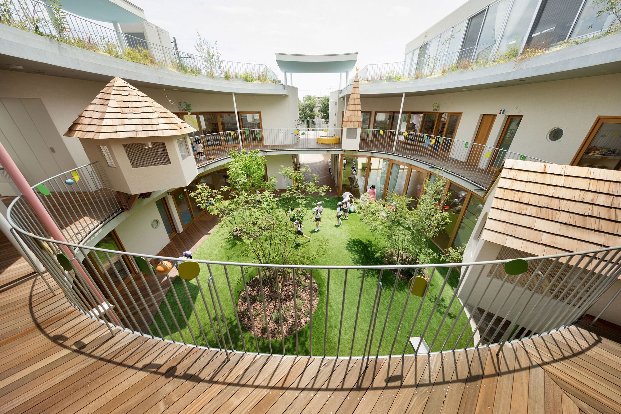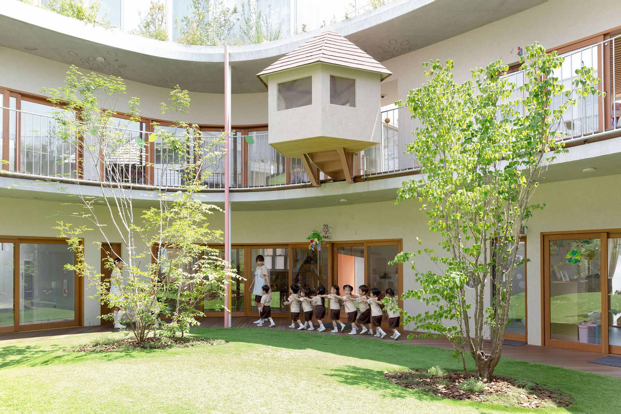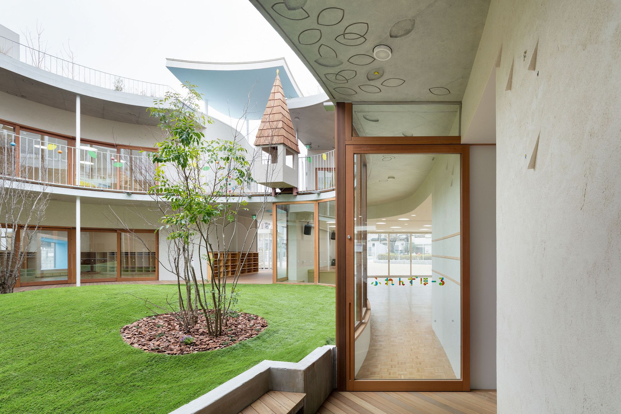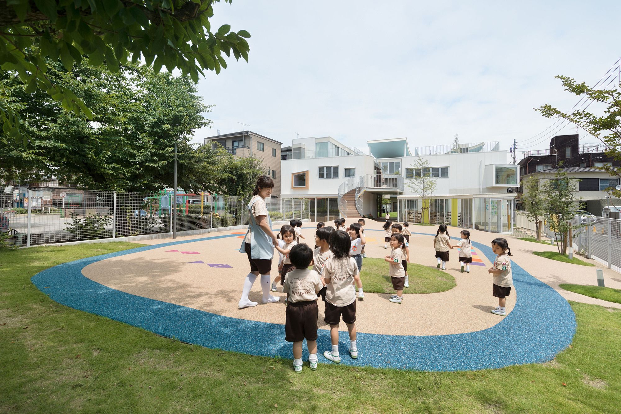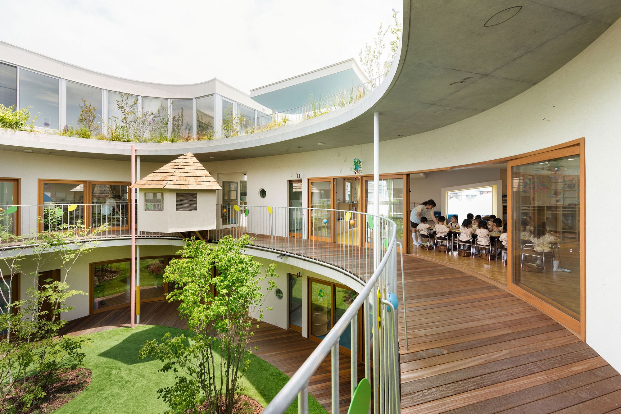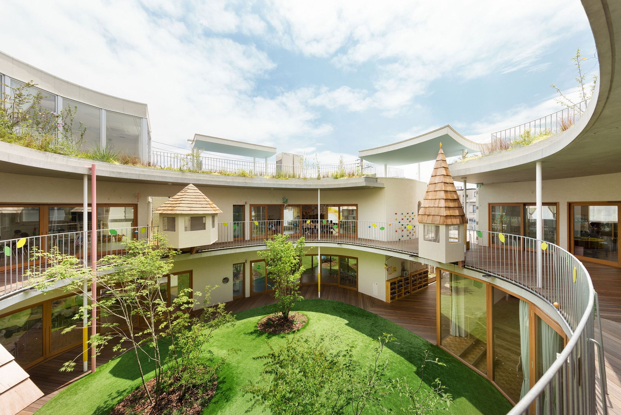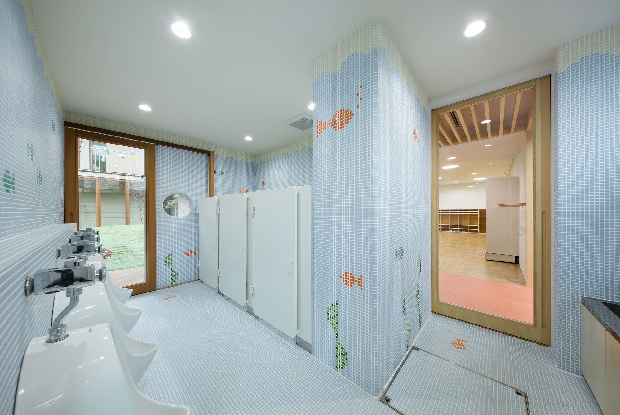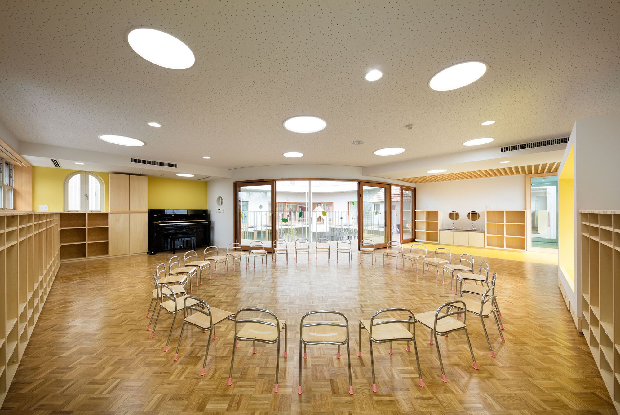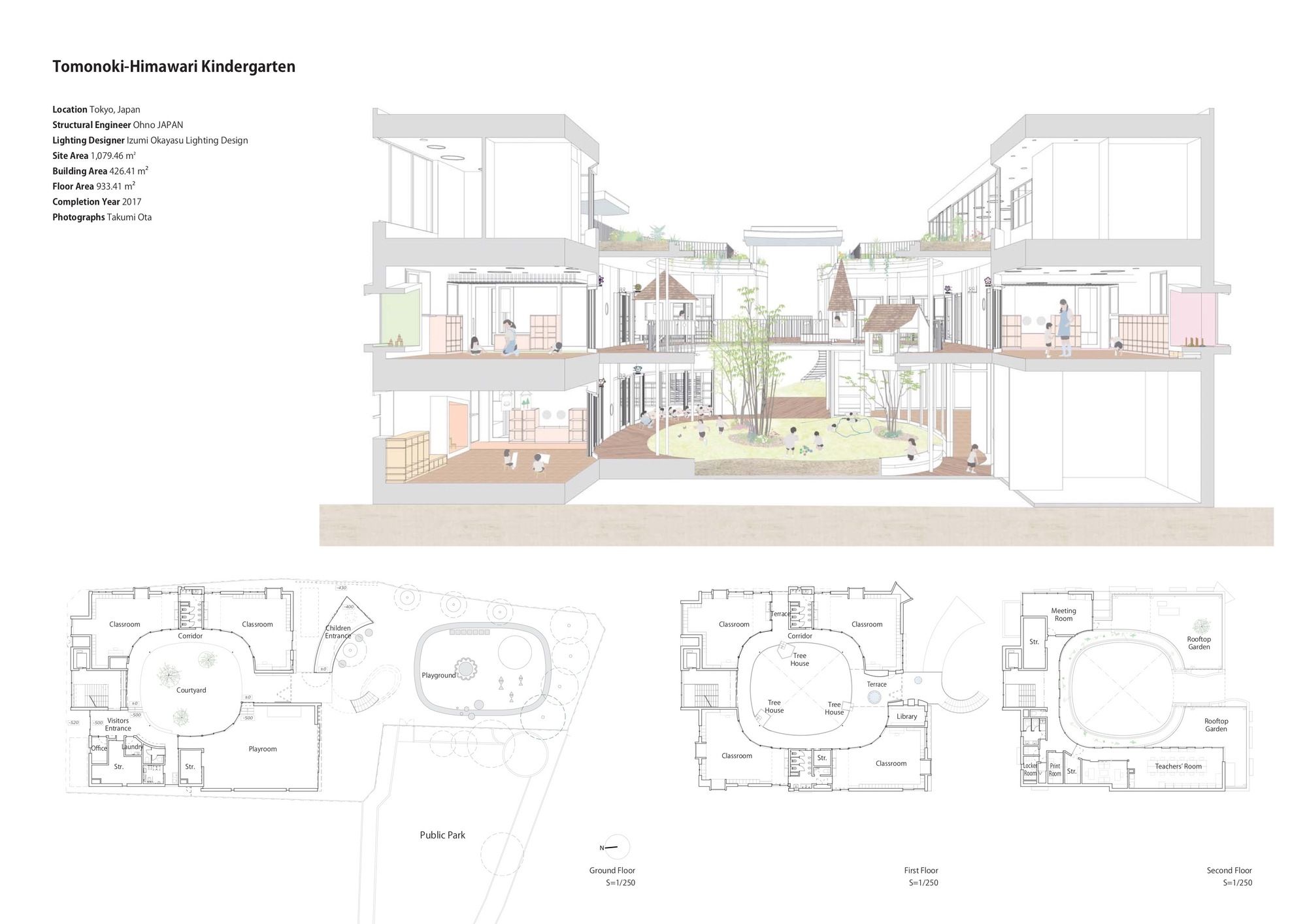Tomonoki-Himawari Kindergarten | MAMM Design
Tomonoki-Himawari Kindergarten is located at the Arakawa Ward in Tokyo. It was designed by the Tokyo-based MAMM Design, with a total area of 933.41 square meters, to fit 175 people. Its construction came to completion in 2017.
Lying in a densely populated area of houses and factories, the kindergarten is structured to have a fresh and airy environment. It is also designed to stimulate the minds of children and contribute to their body growth. A beautiful green courtyard at the center of the kindergarten directly connects the children and teachers to nature. It is encircled by classrooms and playgrounds which can view the lush greenery, stroked by natural light.
The scheme uses different techniques to keep the children engaged with the architecture and to keep their minds active. Taking into consideration the different developmental changes in children, different spaces have been designed. Classrooms with different ceiling heights and playhouses suspended above the courtyard give a dynamic and playful effect. Also, the looped outdoor corridors have different widths to allow children to use them as both play and rest areas. And generally, the spaces are designed without a specific use in mind, to ensure that the teachers and the students have the freedom to enjoy the room as per their requirements.
The three-dimensional design of the structure allows the users of the school to enjoy all four seasons in the courtyard. Moreover, the change in seasons brings along a change in the view of from the classrooms. It also invites different kinds of birds and insects which can be observed and enjoyed by the children and their parents. While the interaction with birds and insects creates a new level of experience in the school, it also makes the children more sensitive to nature.
As an added layer of detail, MAMM has introduced natural motifs throughout the structure. For example, insects or trees can be occasionally seen on the floors, walls, and ceiling of the kindergarten, as patterns and objects. These encourage children to explore and discover new things.
“As architects, we hope the special moments and memories made at Tomonoki-Himawari kindergarten stay with the children even after graduation,” says Maya Mada, co-founder of MAMM Design.
Project Info:
Architects: MAMM DESIGN
Location: 1 Chome-10-12 Machiya, Arakawa, Tokyo 116-0001, Japan
Area: 933.41 m2
Project Year: 2017
Photographs: Takumi Ota
Manufacturers: Toto, YKK AP
Project Name: Tomonoki-Himawari Kindergarten
photography by Takumi Ota
photography by Takumi Ota
photography by Takumi Ota
photography by Takumi Ota
photography by Takumi Ota
photography by Takumi Ota
photography by Takumi Ota
photography by Takumi Ota
photography by Takumi Ota
photography by Takumi Ota
photography by Takumi Ota
photography by Takumi Ota
Layout Sheet


