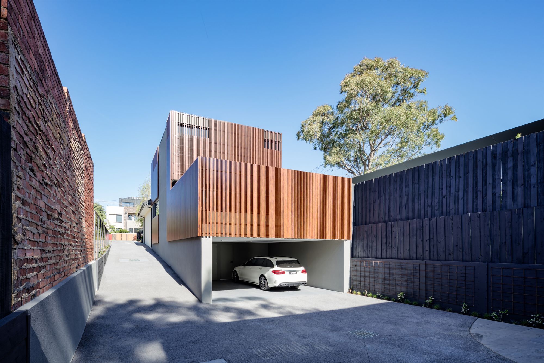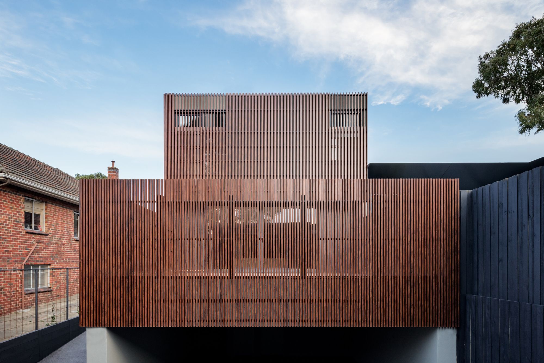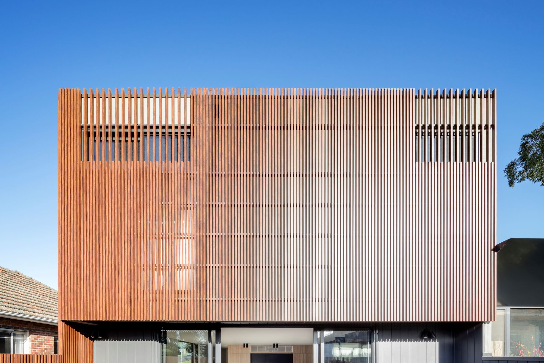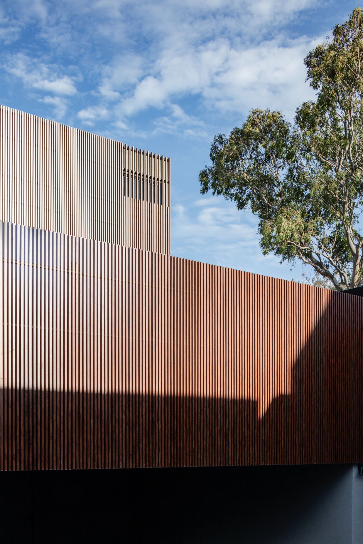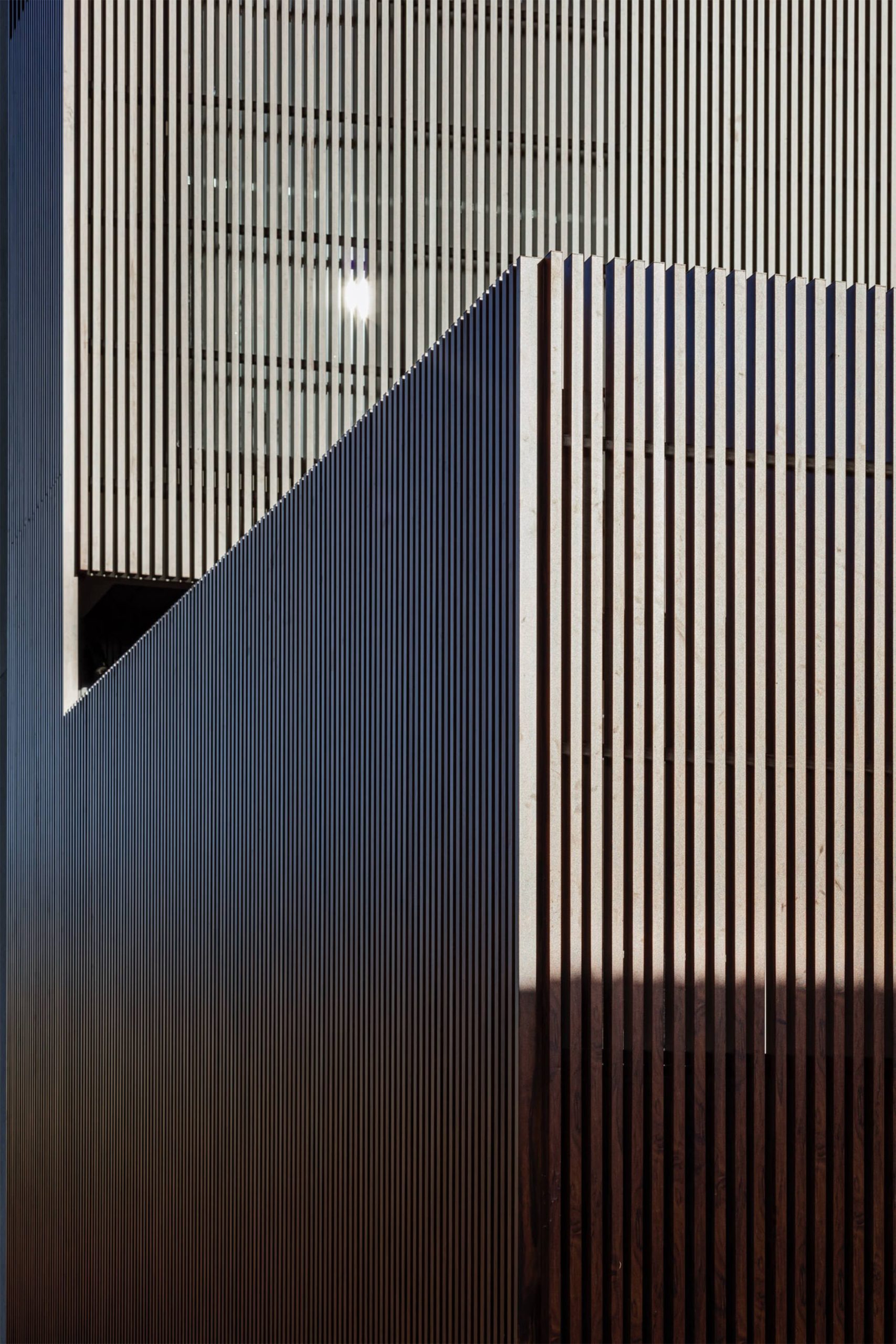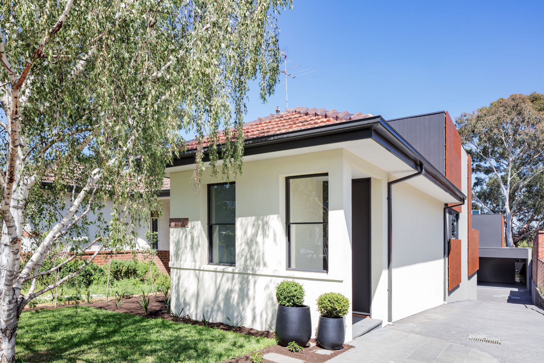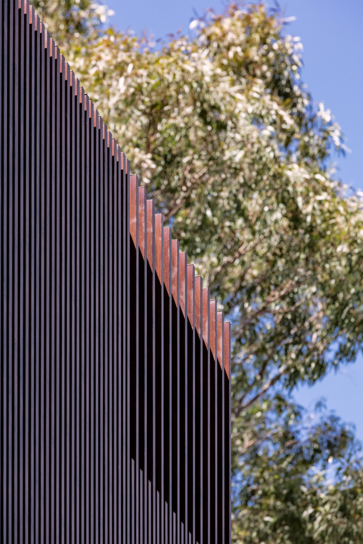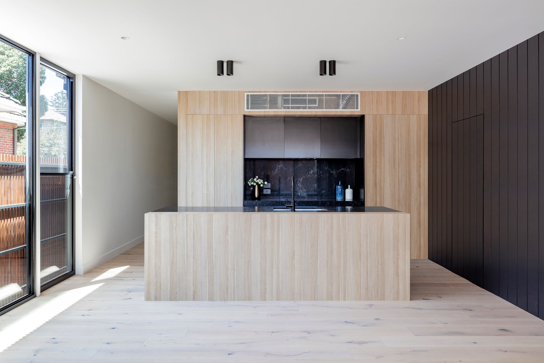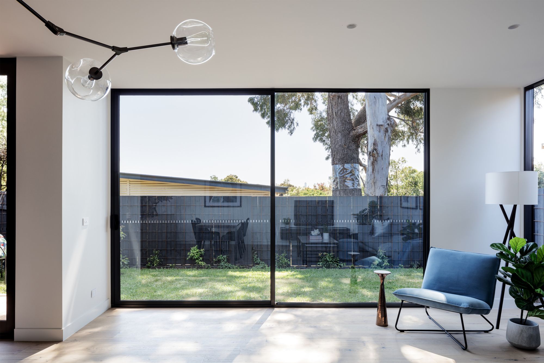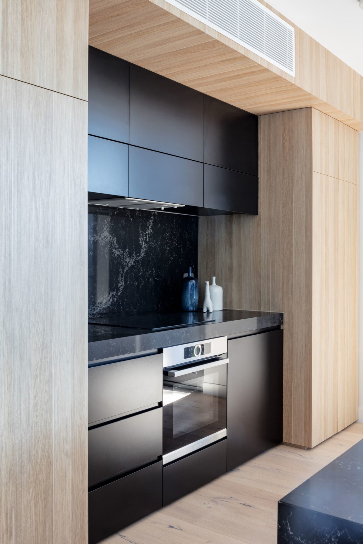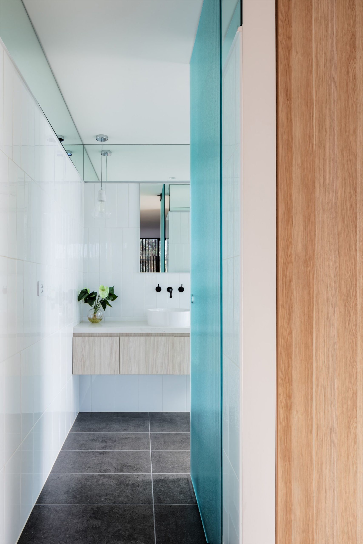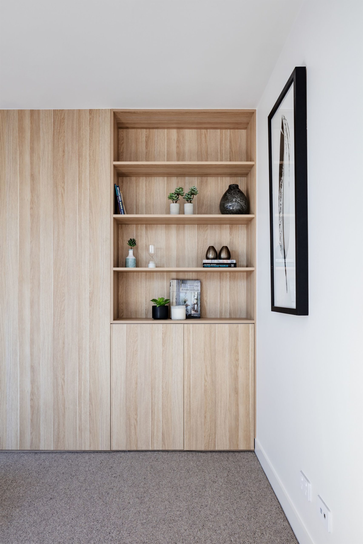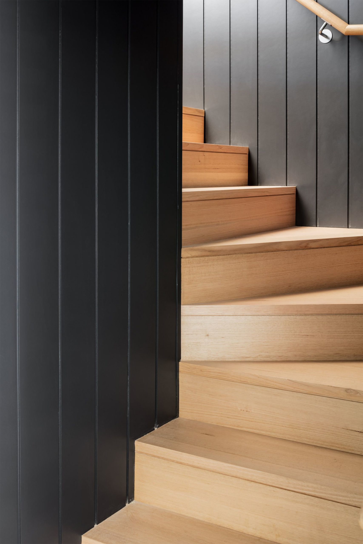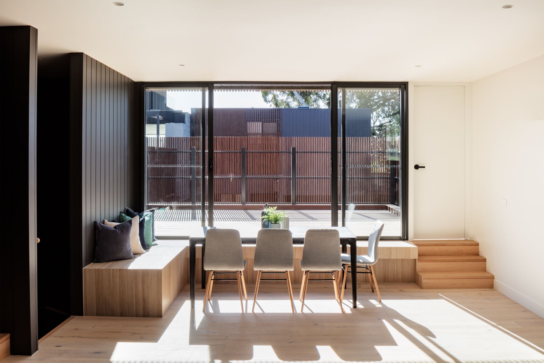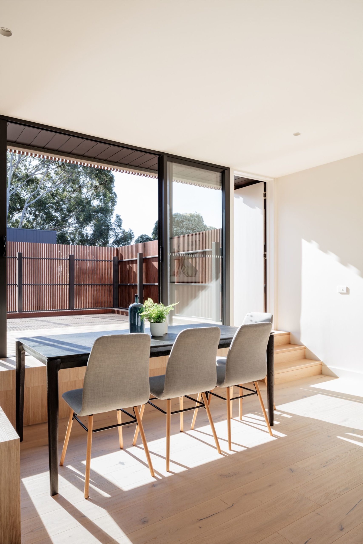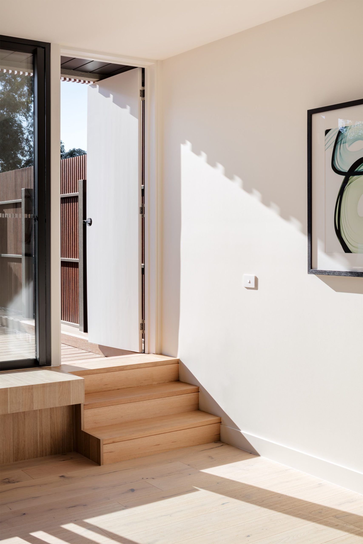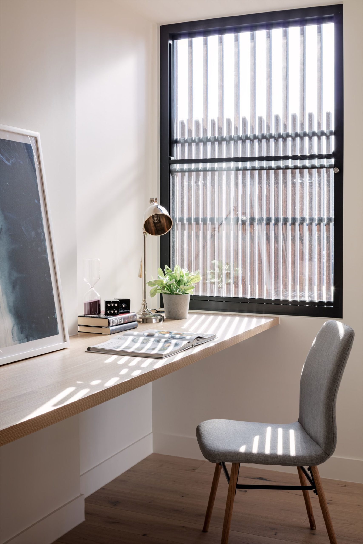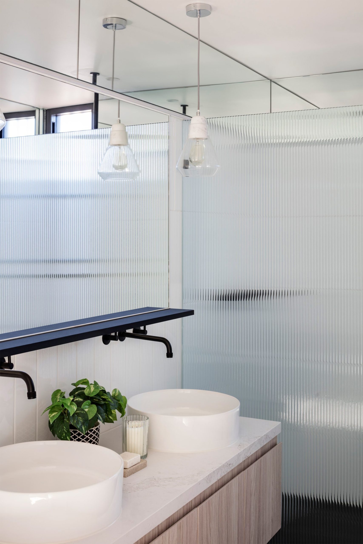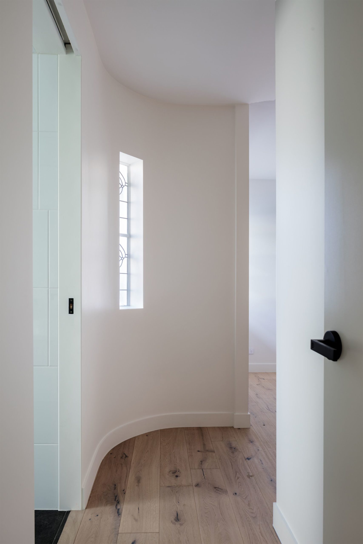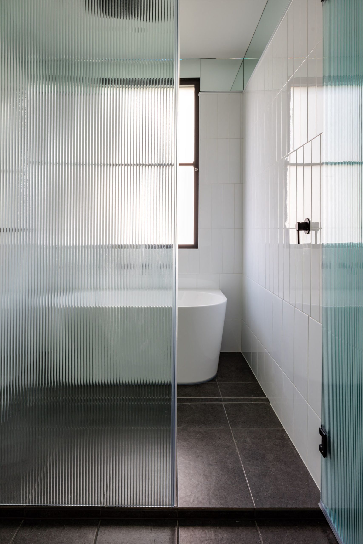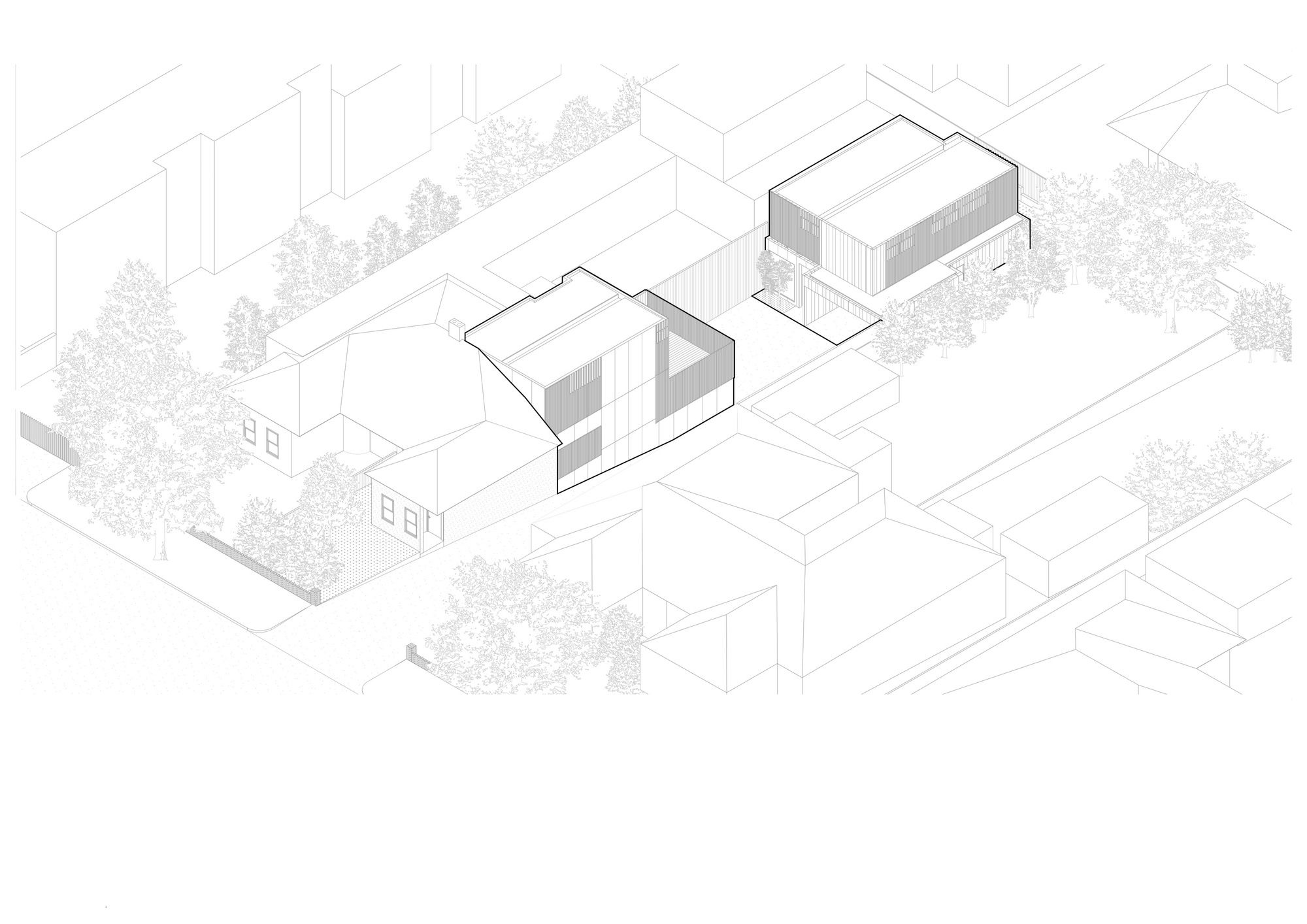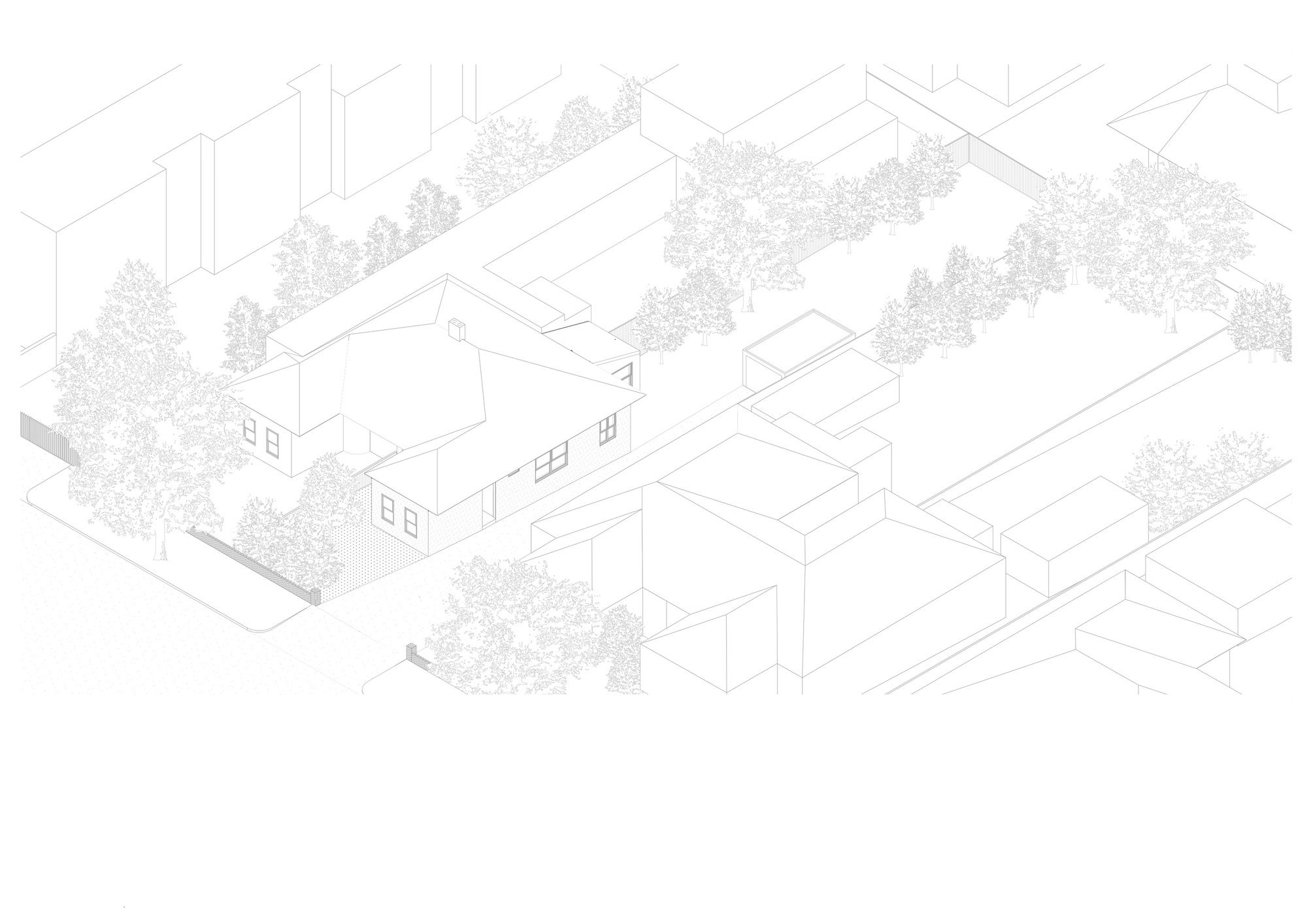Tooronga Townhouse
Pitch managed to maximise this land’s development potential through careful communication and collaboration.
By retaining the classic façade and Roof line and utilising the natural slope of the site, Pitch was able to design two generous double storey dwellings while still respecting the important heritage character of the area.
The resulting three-bedroom homes were designed to ensure that the owners will receive maximum natural light into each room and have access to expansive outdoor spaces.
Project Info:
Architects: Pitch Architecture + Design
Location: Hawthorn, Australia
Area: 532 m²
Project Year: 2019
Photographs: Nathan K Davis
Manufacturers: Lysaght, Polytec, Viridian, Weathertex, Caesarstone Stone, Feltex Classic Carpets, Graphisoft, JH Floor, Knotwood
