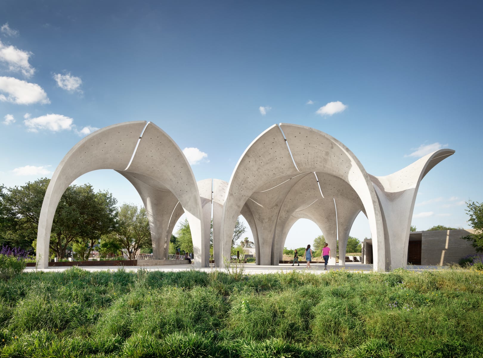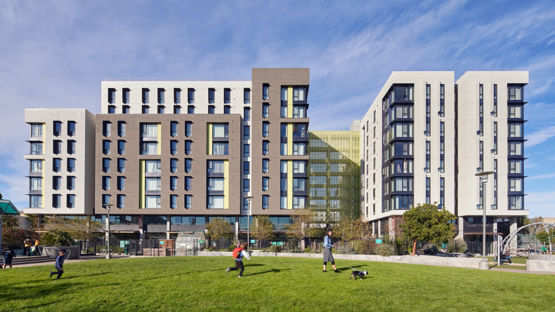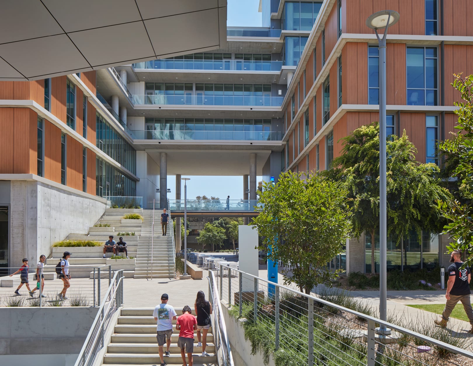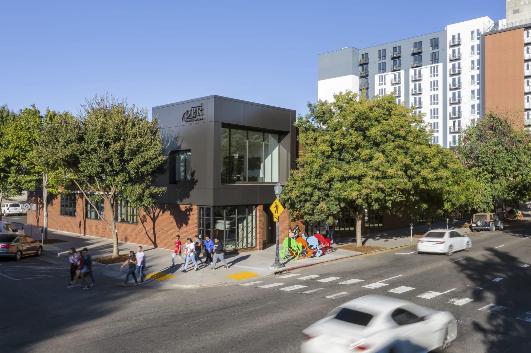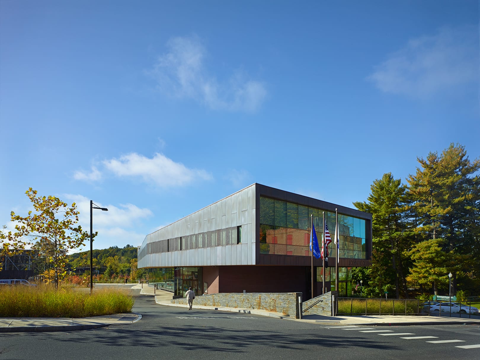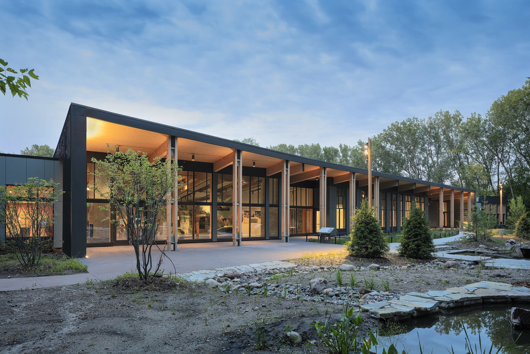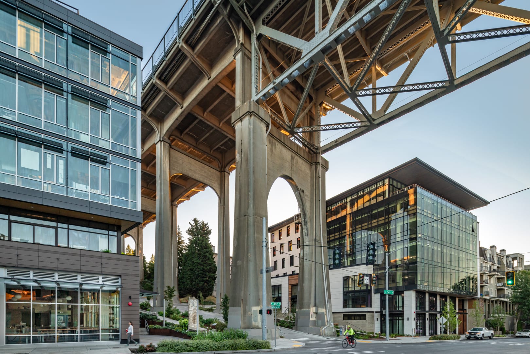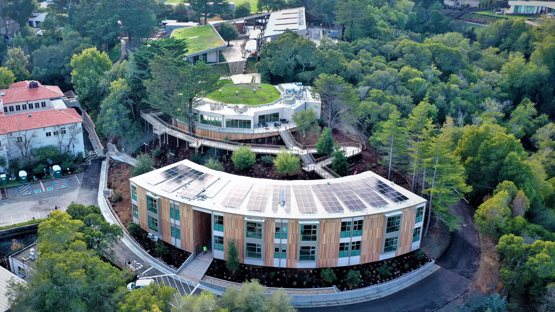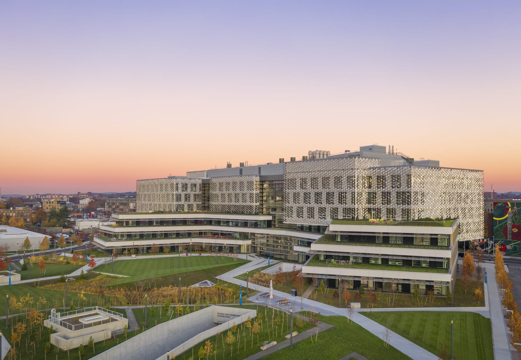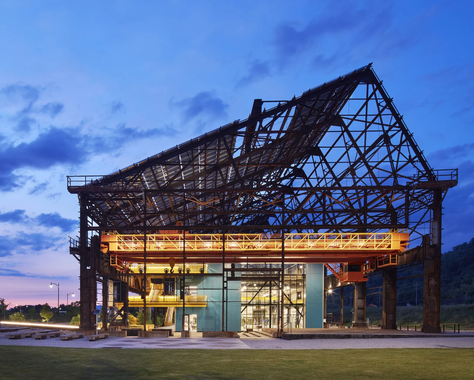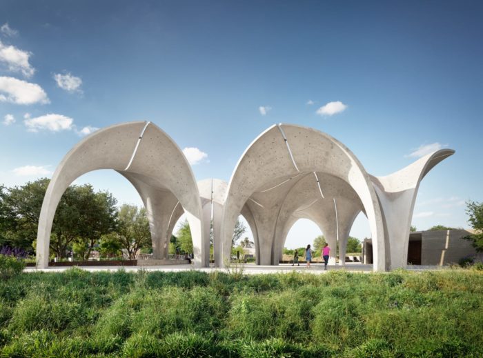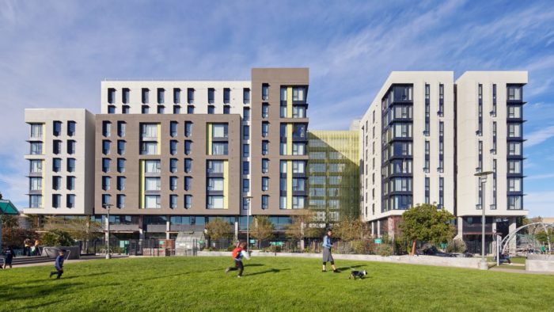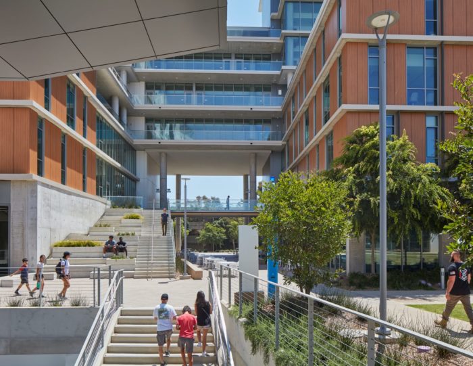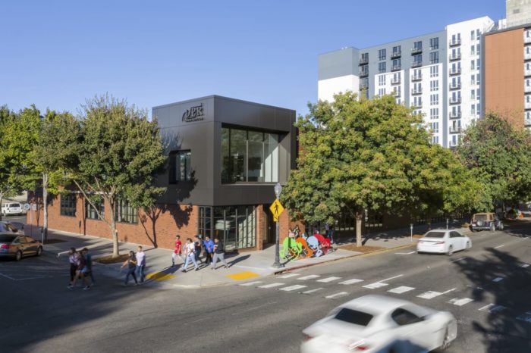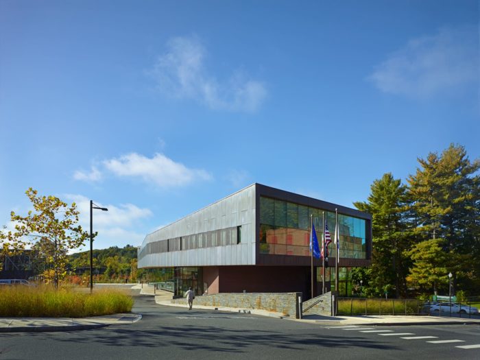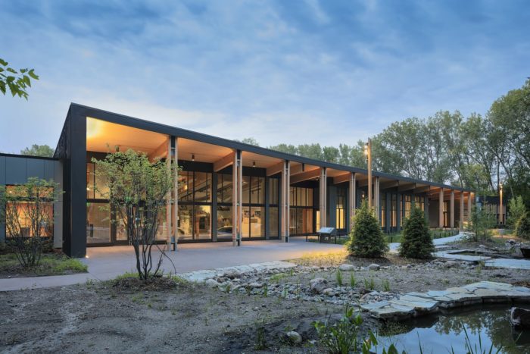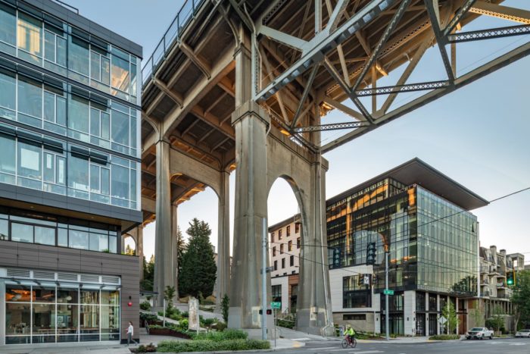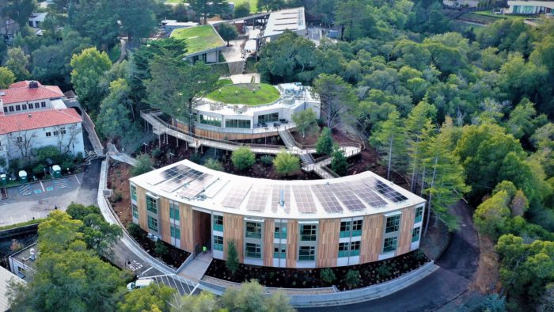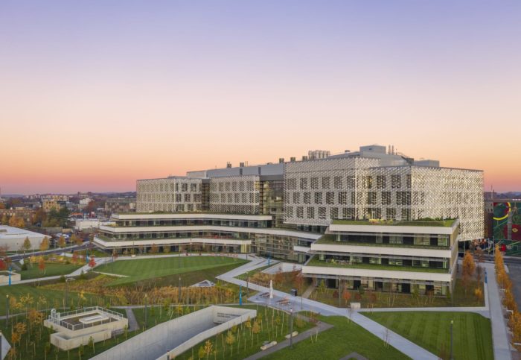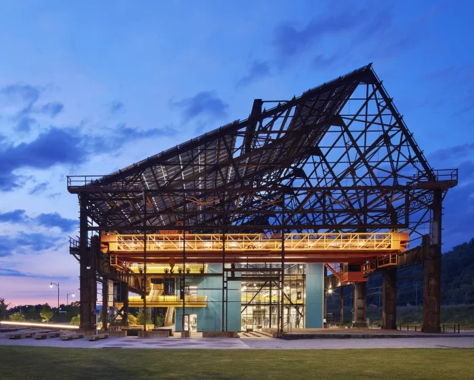To mark the advent of Earth Day, The AIA has, as is customary, announced the recipients of its 2023 COTE Top Ten Awards. Based on the information provided by the American Institute of Architects (AIA), this annual program is now in its 27th year of honoring ten projects that successfully combine high-quality design with environmental consideration.
While the AIA Committee on the Environment launched the COTE program in 1997, the program officially changed in 2017 to incorporate post-occupancy data and narratives into the winning design evaluation.
2023 COTE Award Recipients
The 2023 COTE winners span the United States and feature a variety of building types and uses, including low-income housing, a living laboratory, two workplaces, an ecological center, three educational initiatives, one infrastructure project, and a mixed-use development. Each recipient was evaluated using the AIA’s Framework for Design Excellence, a set of 10 criteria developed to facilitate the pursuit of a zero-carbon, equal, adaptable, and adequate urban Environment.
1) Casa Adelante 2060 Folsom / Mithun with Y.A. Studio
At no more than one-third of their salary, Casa Adelante serves 127 inhabitants in San Francisco’s Mission District with substantially affordable accommodation. The project uses its proximity to public transportation to promote environmental sustainability and social justice. With careful massing, the project maximizes the housing on the site’s south side and gives the bulk of the units alluring park vistas.
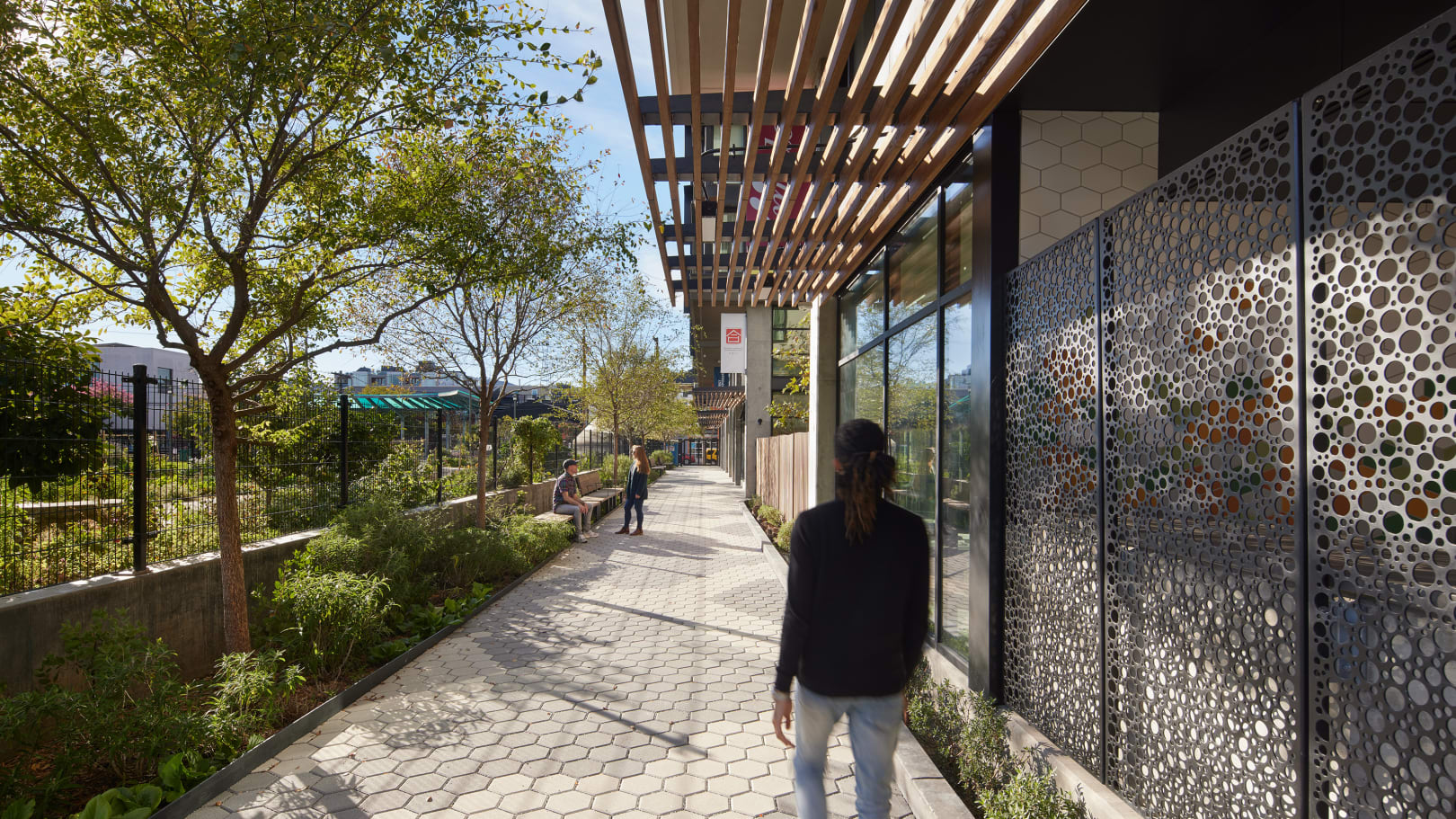
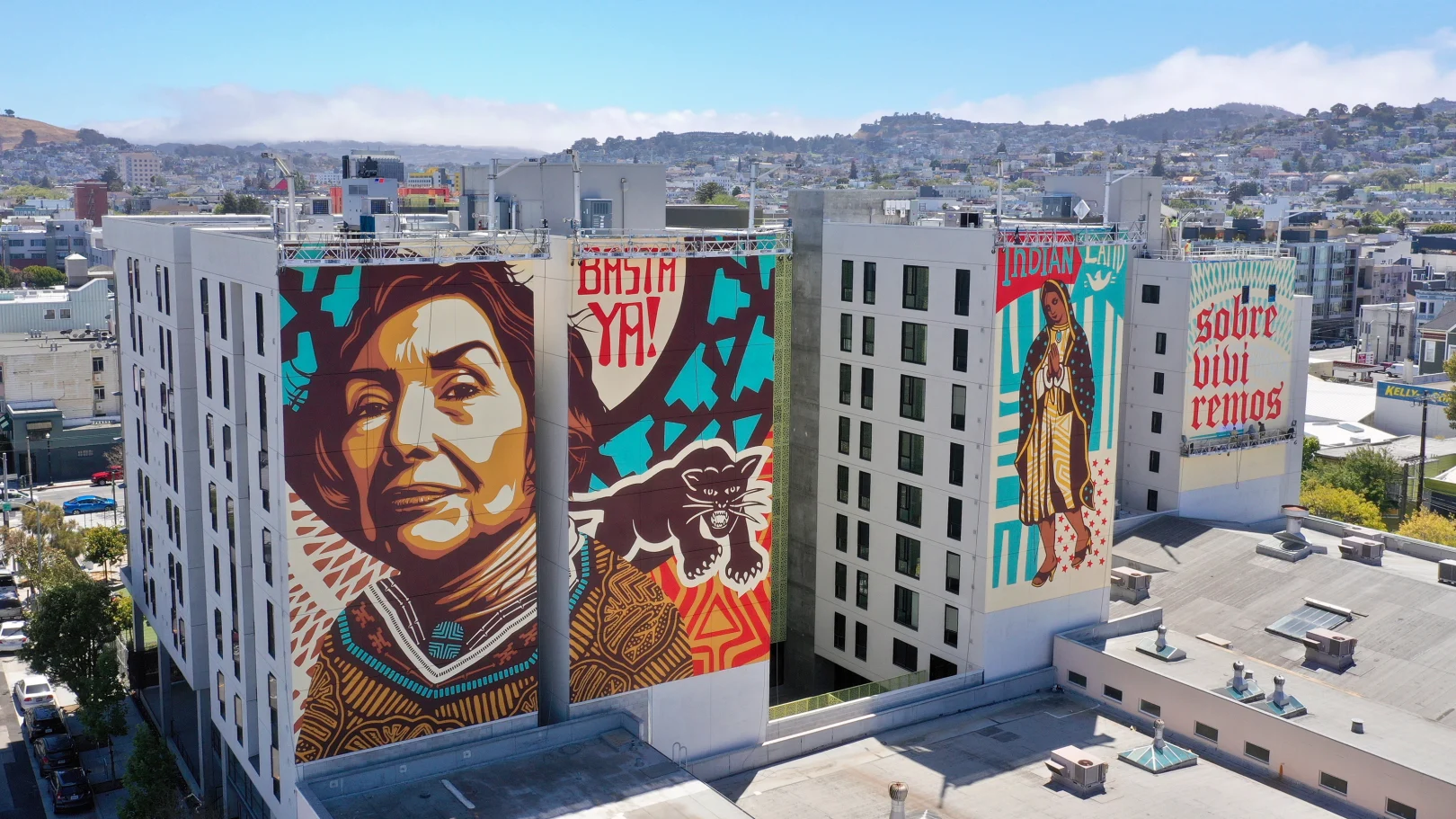
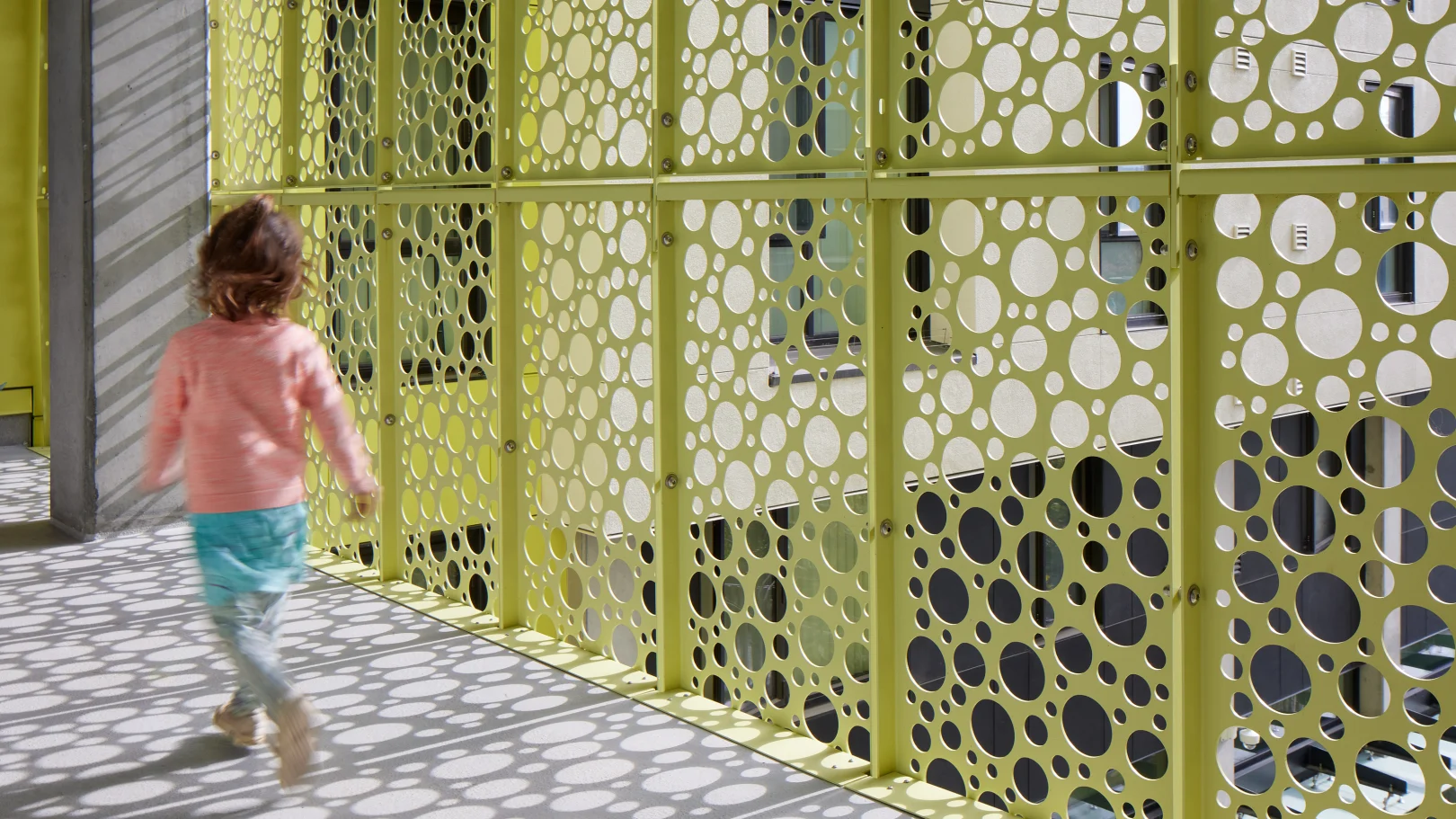
2) U.C. San Diego North Torrey Pines Living & Learning Neighborhood / HKS, Inc & Safdie Rabines Architects
The North Torrey Pines Living and Learning Neighborhood is the largest project in U.C. San Diego’s history. It represents the university’s status as a pioneer in sustainable development research and education and its goal of becoming carbon neutral by 2025. Using research-based design principles, it is the largest project in the educational sector to be awarded LEED Platinum status.
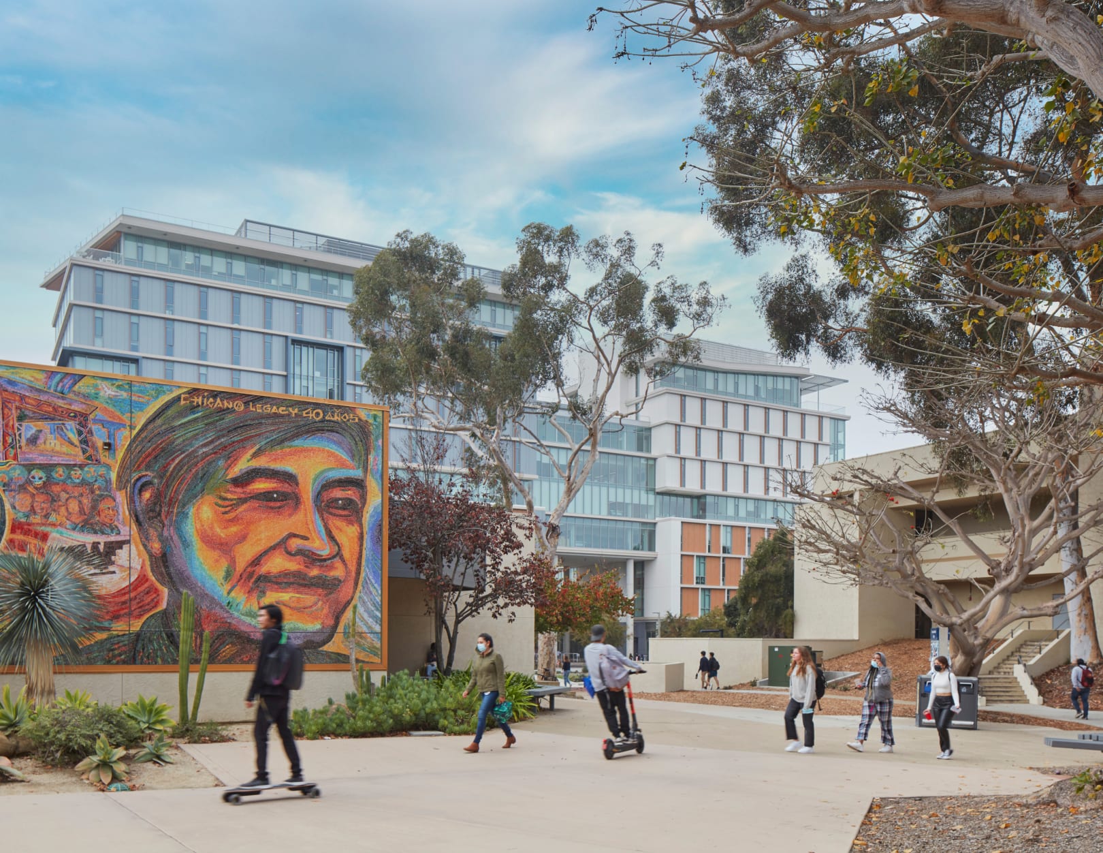
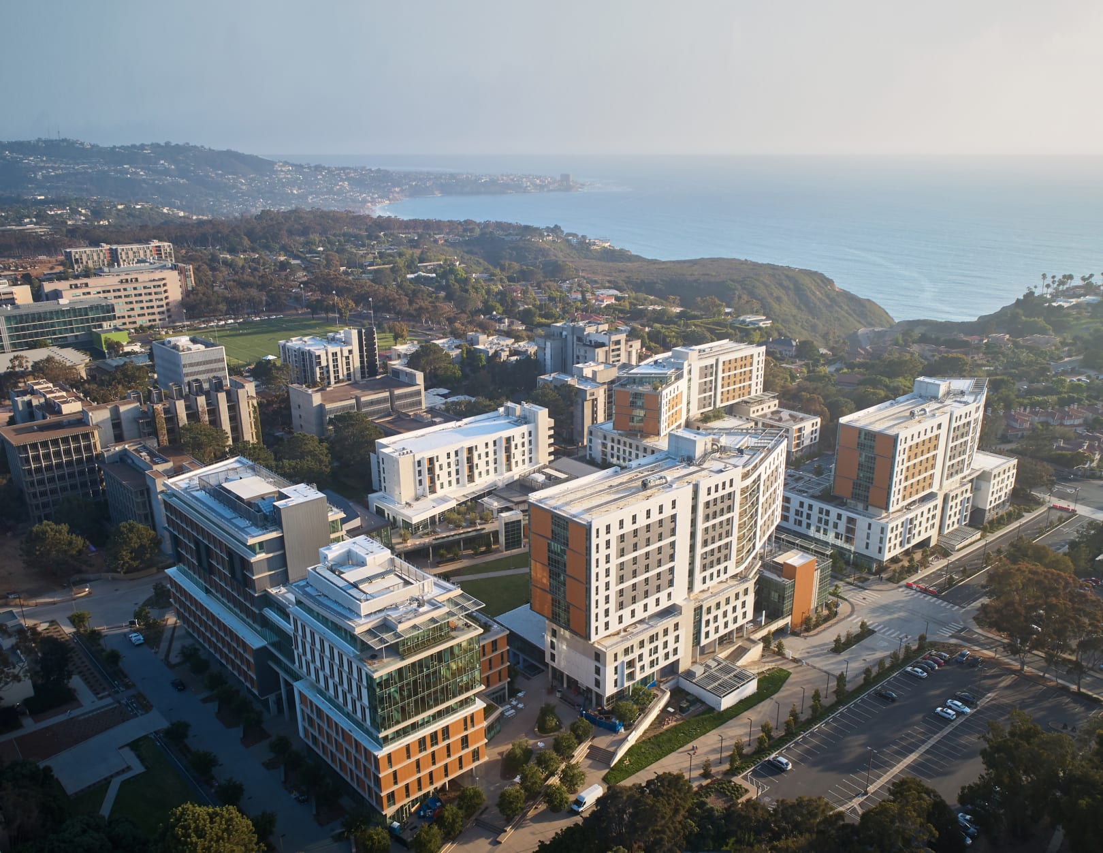
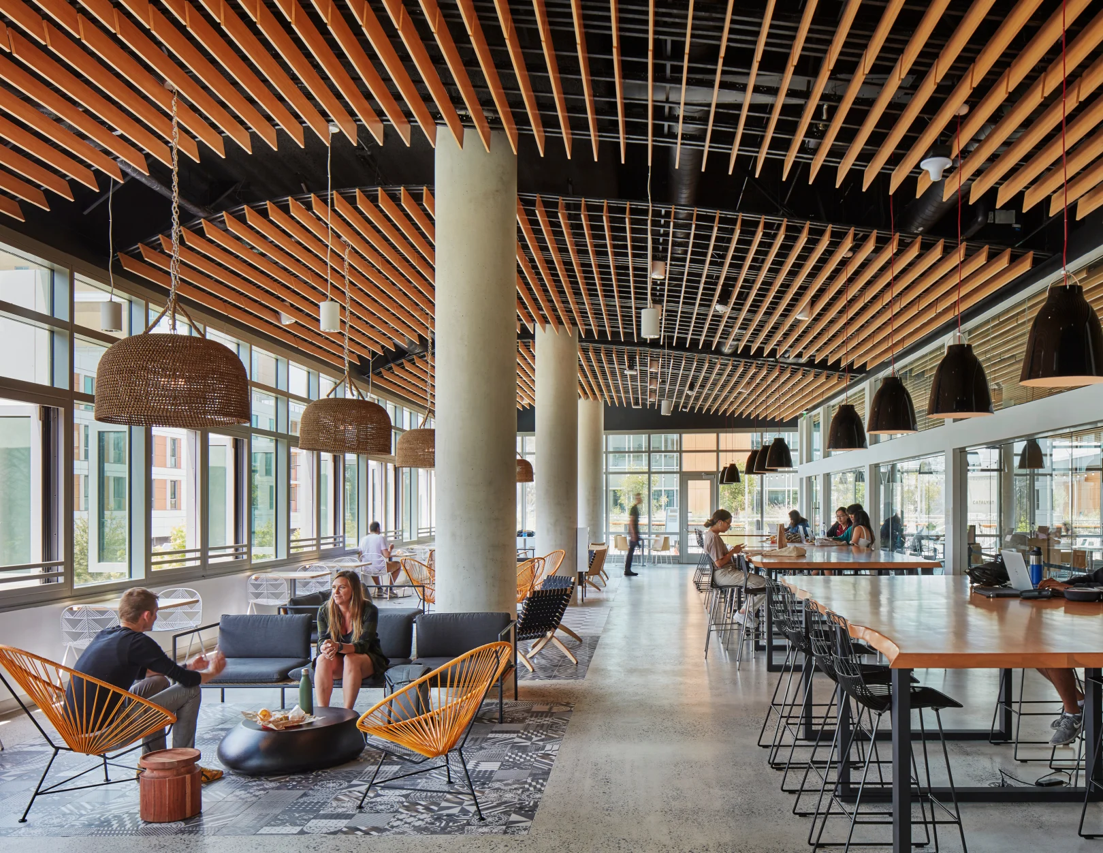
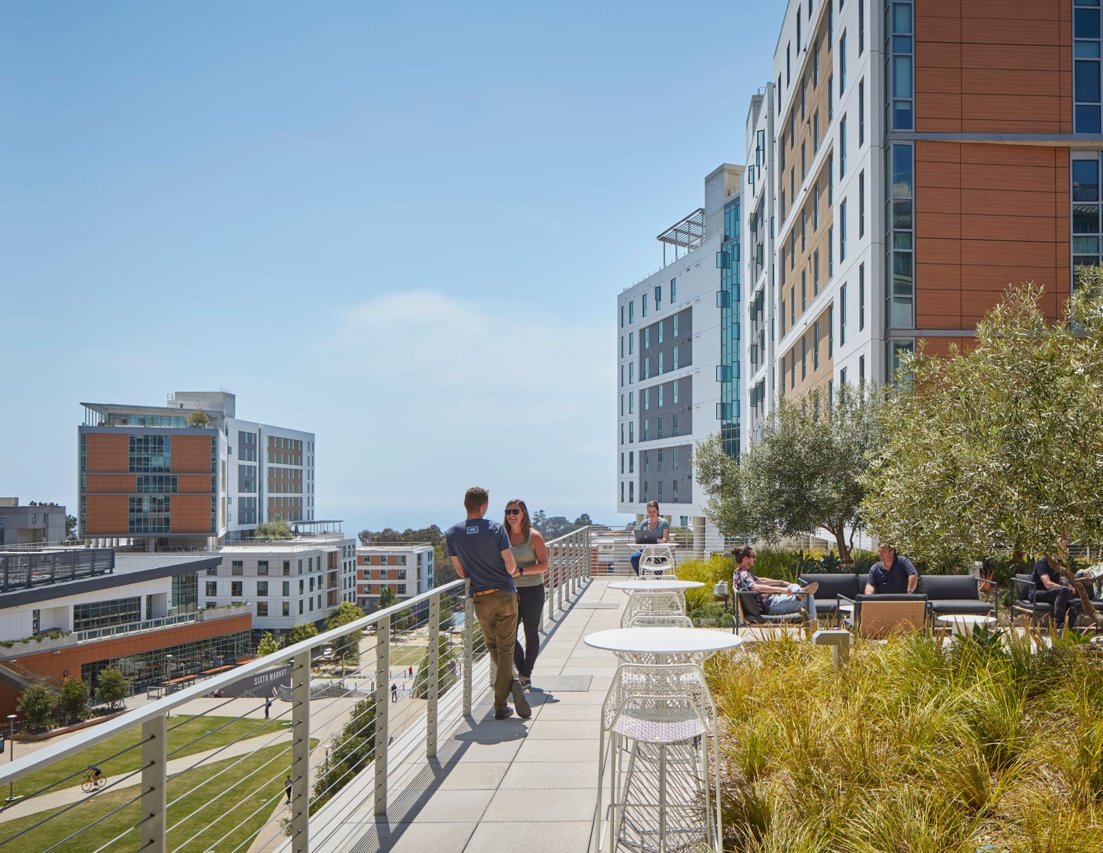
3) DPR Sacramento Zero Net Energy Office / SmithGroup
DPR Construction wanted its new Sacramento headquarters to connect profoundly to nature and the local community and encourage more employee collaboration. This net-zero energy project encompasses the restoration of a nearly 27,000-square-foot building from 1940 and the construction of a 5,600-square-foot addition out of cross-laminated timber.
In keeping with its setting in “The City of Trees,” the workplace features an array of biophilic design components, the most striking of which is a seed wall that completely reimagines the function of a living wall. More than 90% of the wildlife in California relies on the natural grassland species contained in these latent seeds.
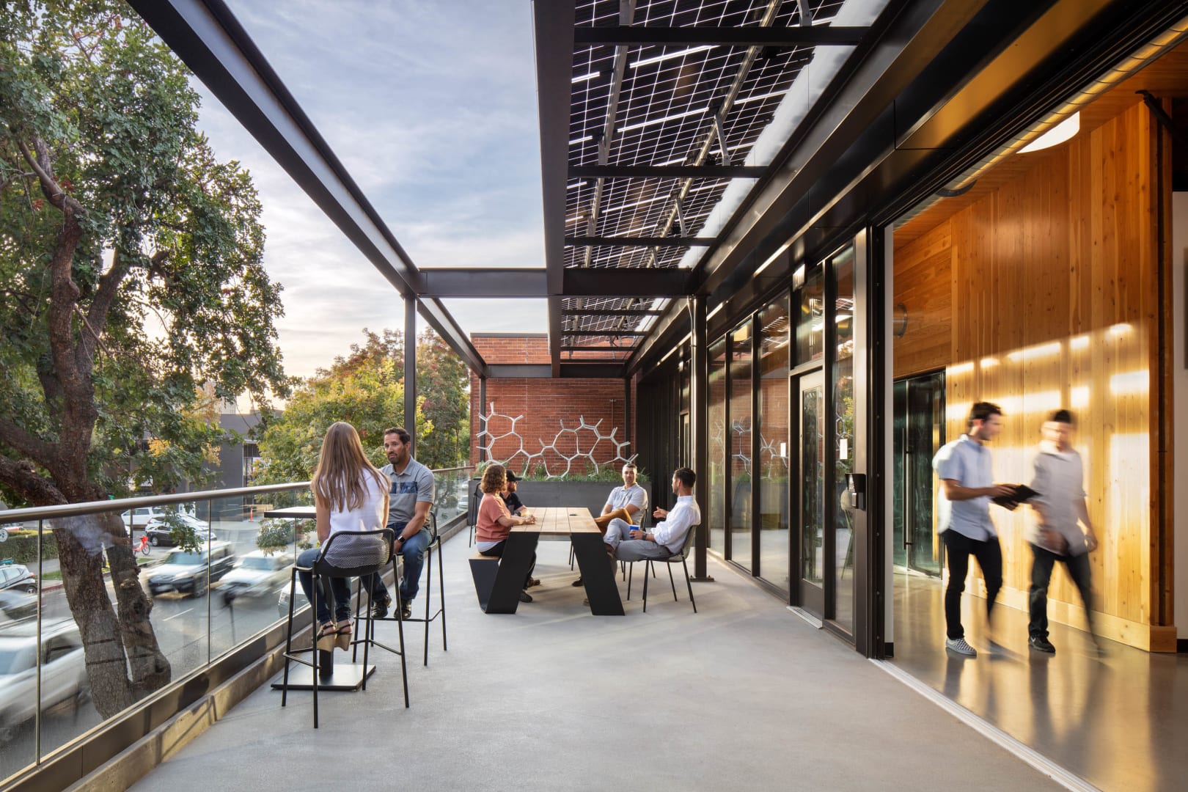
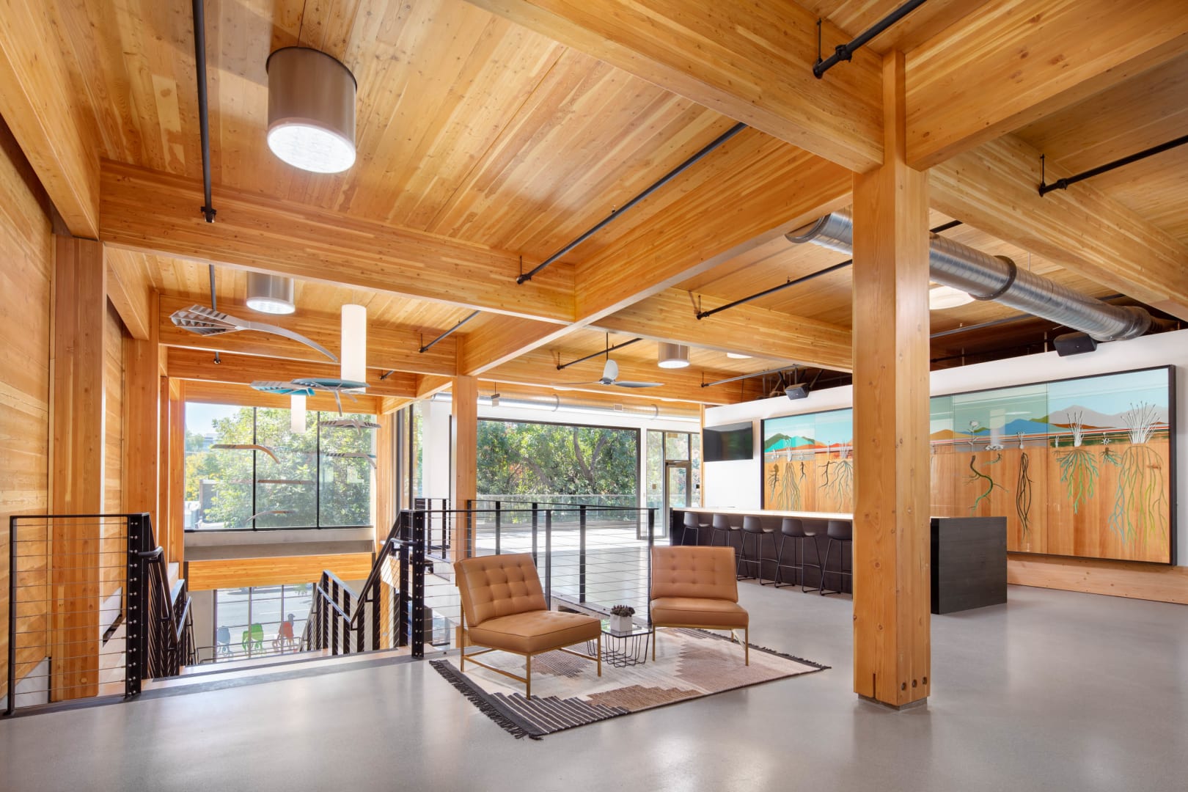
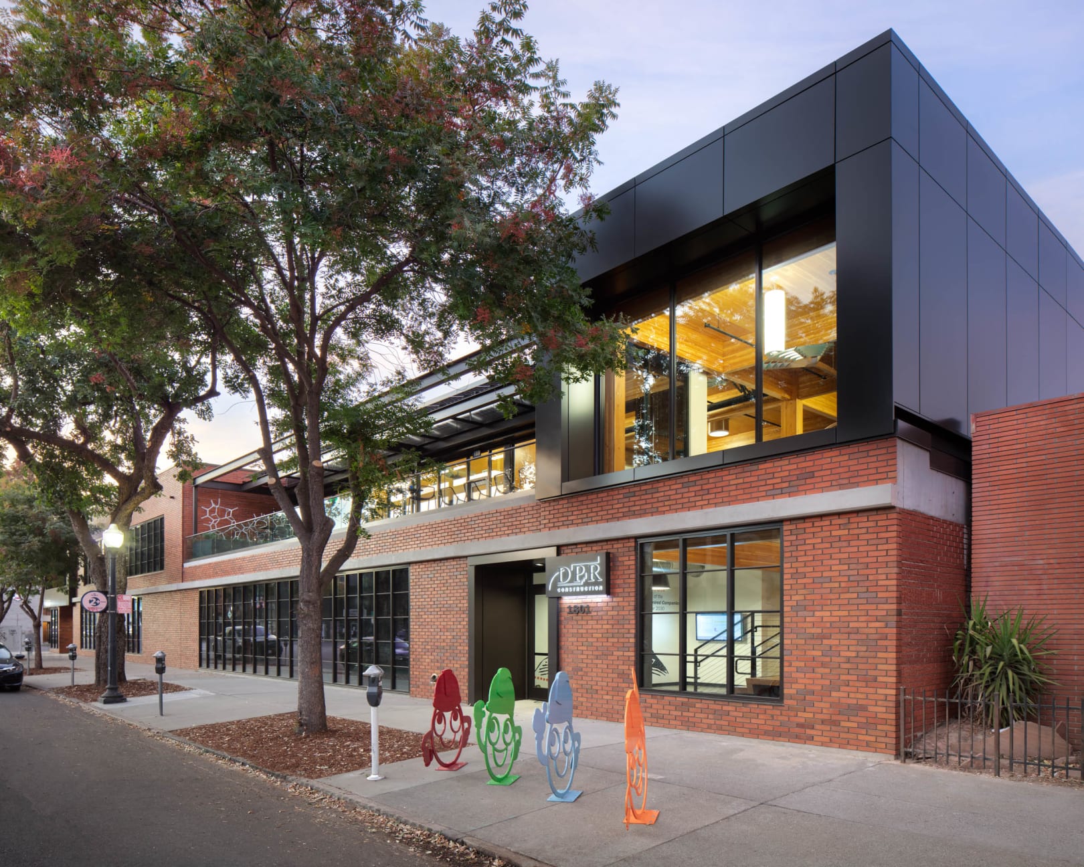
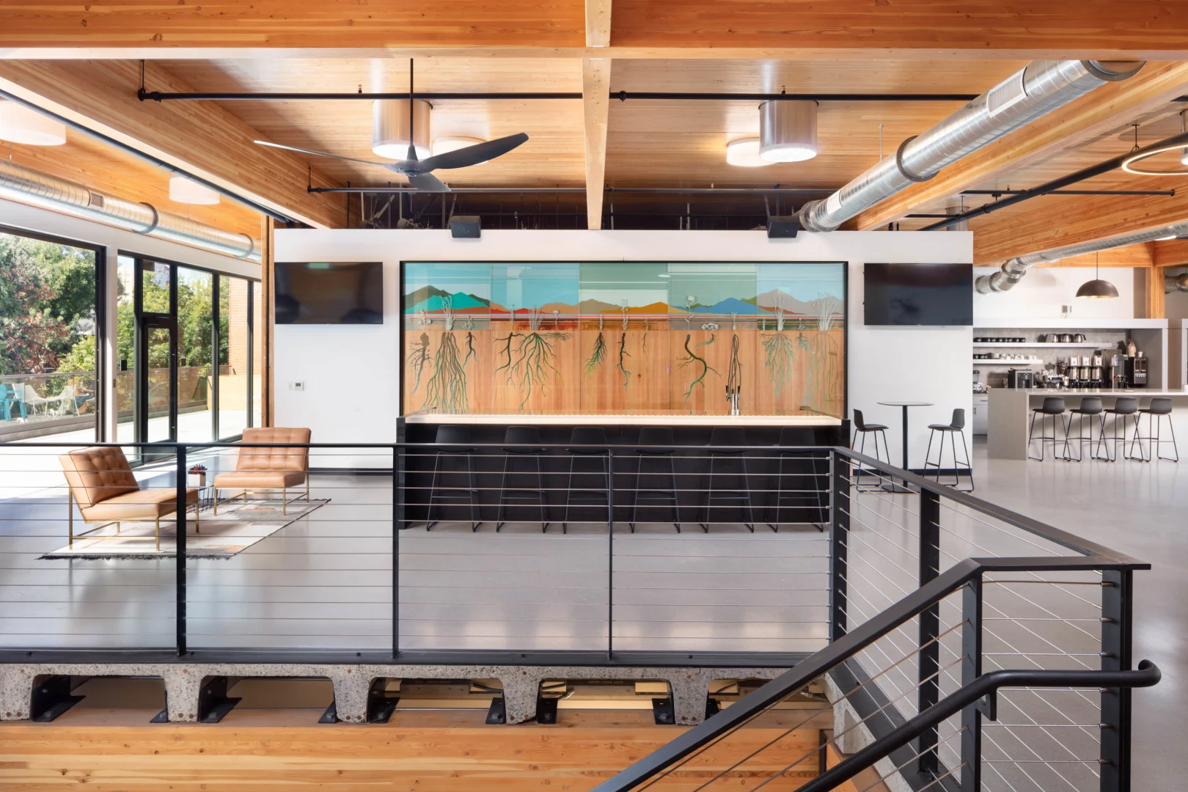
4) John W. Olver Transit Center / Charles Rose Architects
The John W. Olver Transit Center in Massachusetts is an iconic interconnected hub that has brought outstanding durability design to the state. It is the first zero-carbon transit center built in the United States. The project, including a bus terminal, an Amtrak station, and county government offices, exemplifies Franklin County’s dedication to sustainable and morally responsible building practices. The center creates a new standard for energy-intensive buildings, which has benefitted the economy and sparked sustainable urban redevelopment.
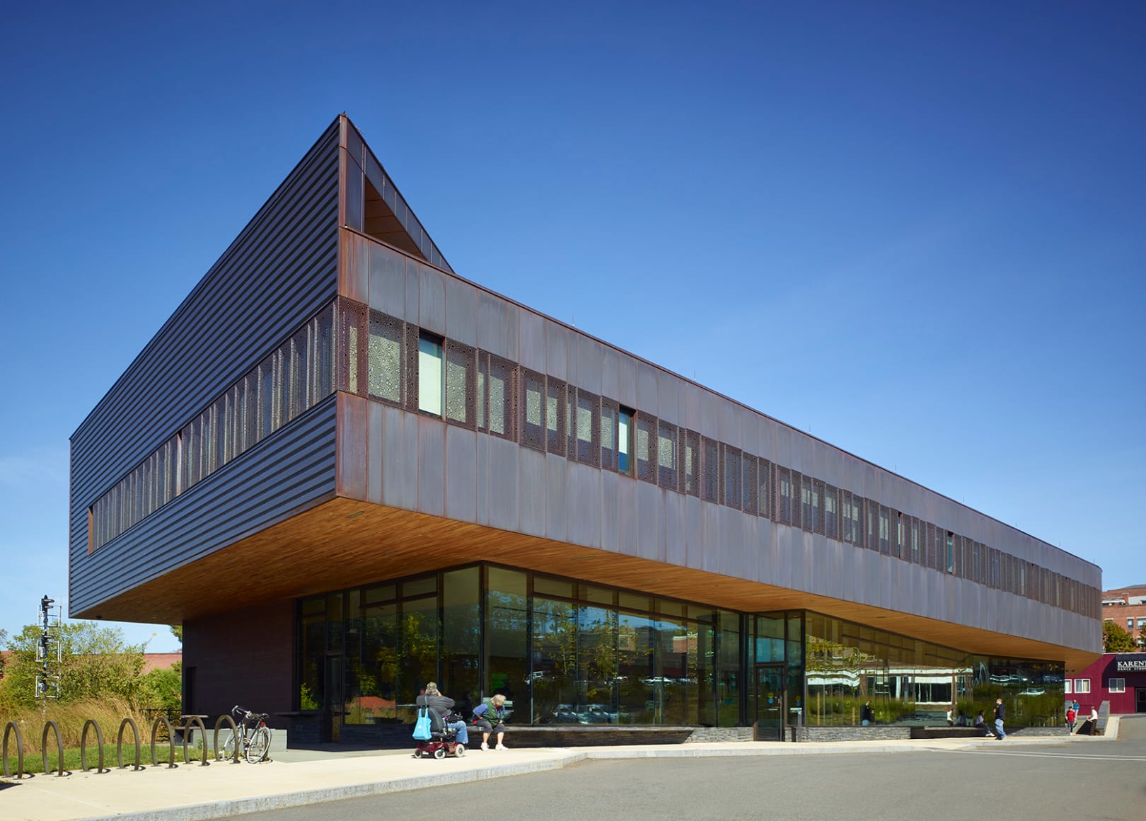
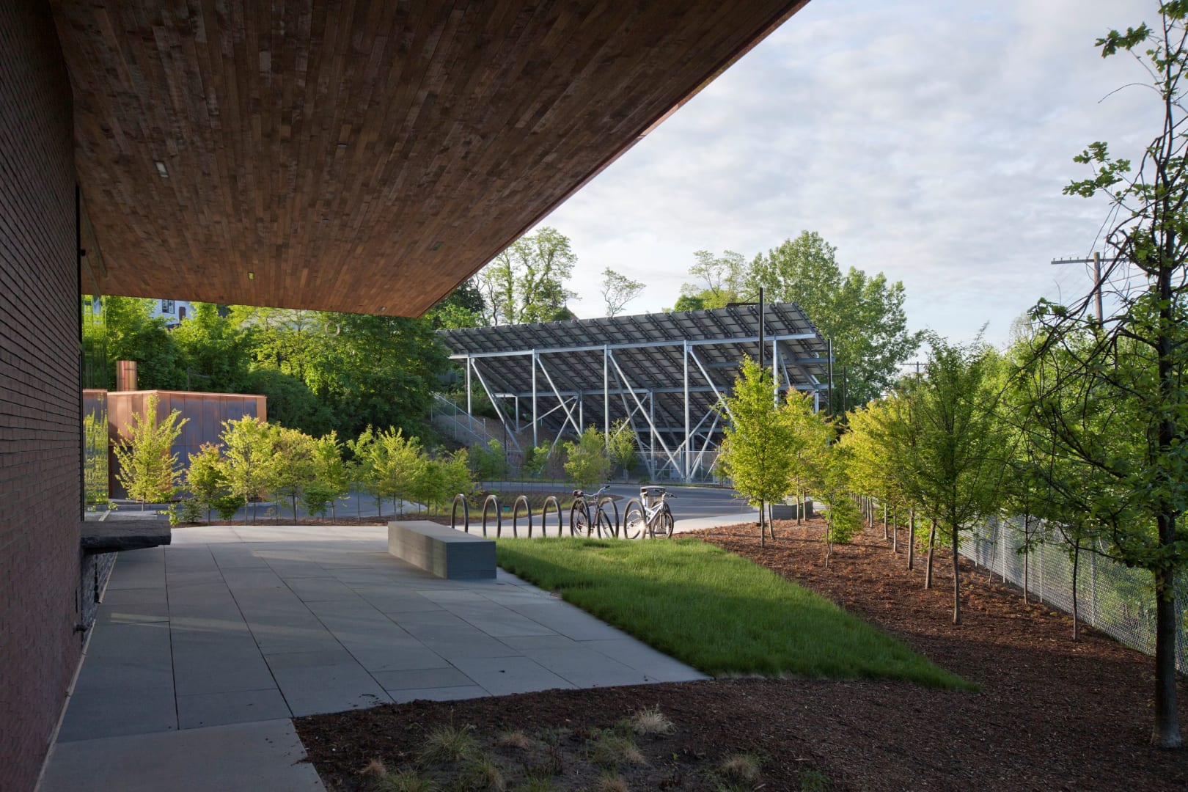
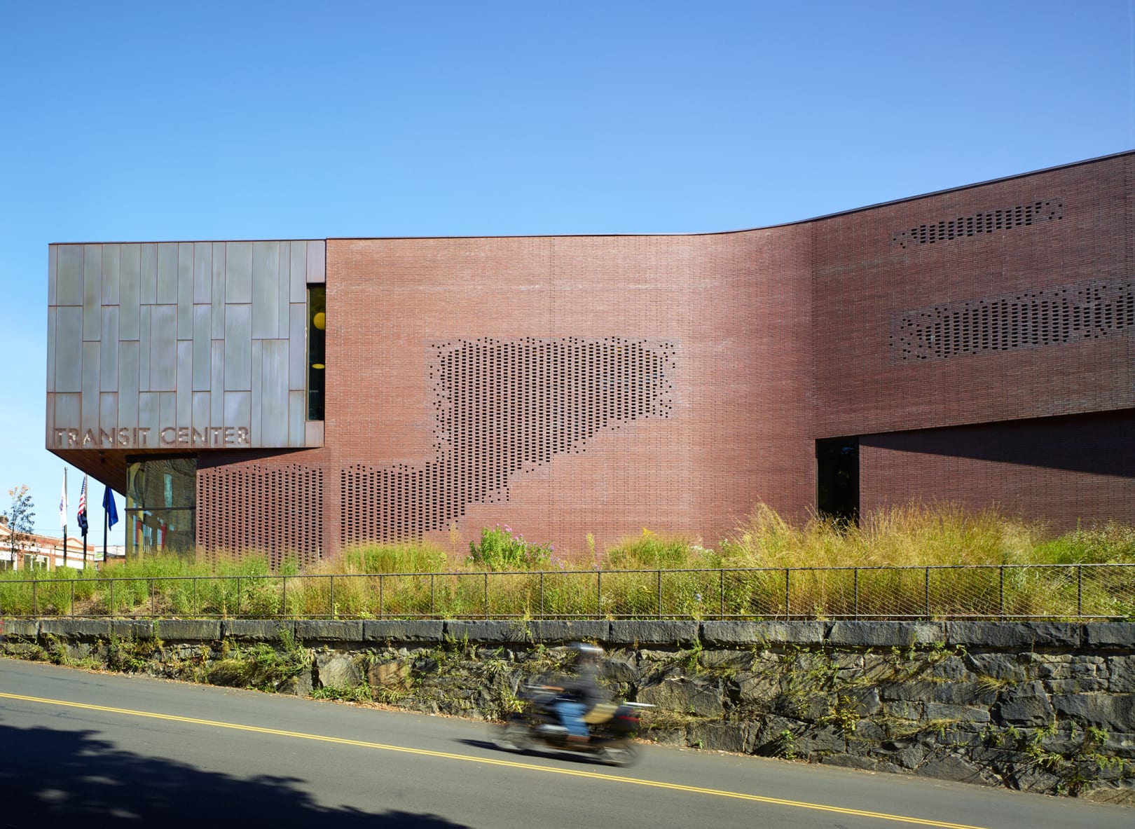
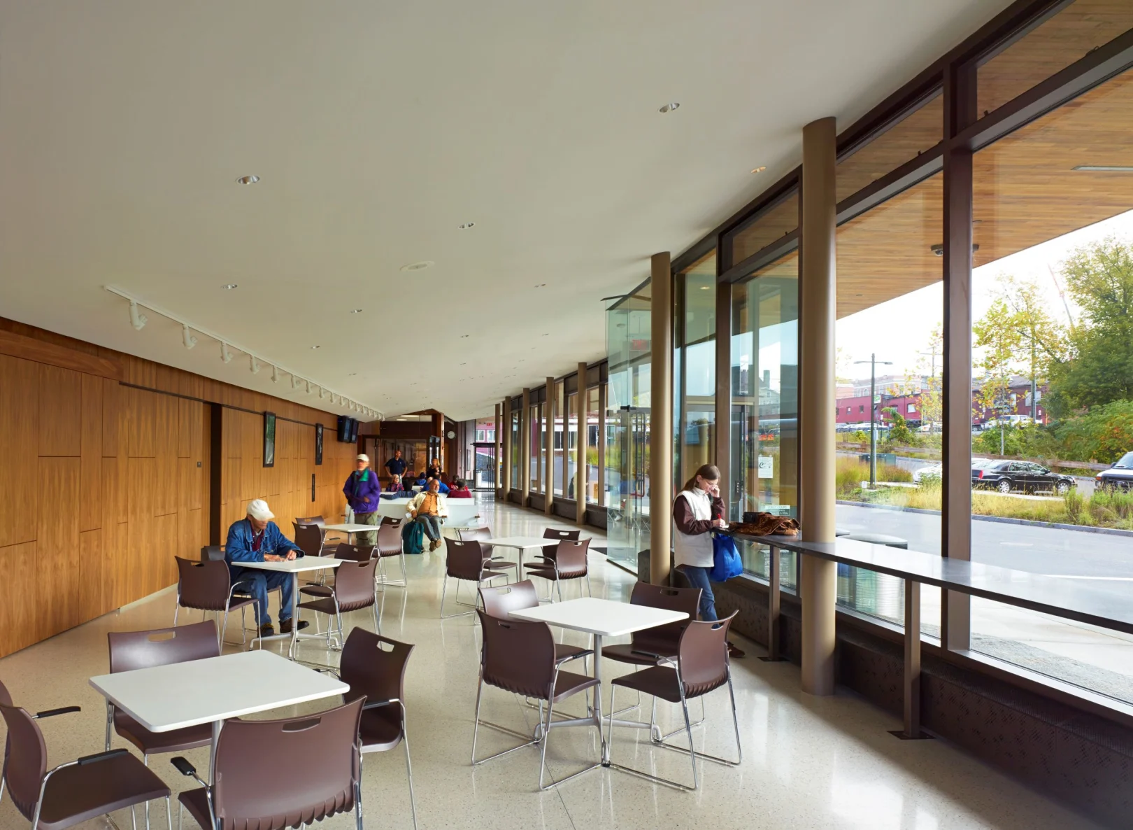
5) Westwood Hills Nature Center / HGA Architects and Engineers
The Westwood Hills Nature Center in St. Louis Park, Minnesota, is a new instructive and easily accessed entrance to nature for the city. It transports guests into the surrounding forest with birds singing and soft breezes. Its outside shell is meant to imitate tree bark, and it features a combination of fiber cement panels and window assembly that divide and branch like the trees in the area. The center is an accurate teaching tool and a dynamic amenity inspired by the city’s innovative climate action plan to achieve net zero by 2040.
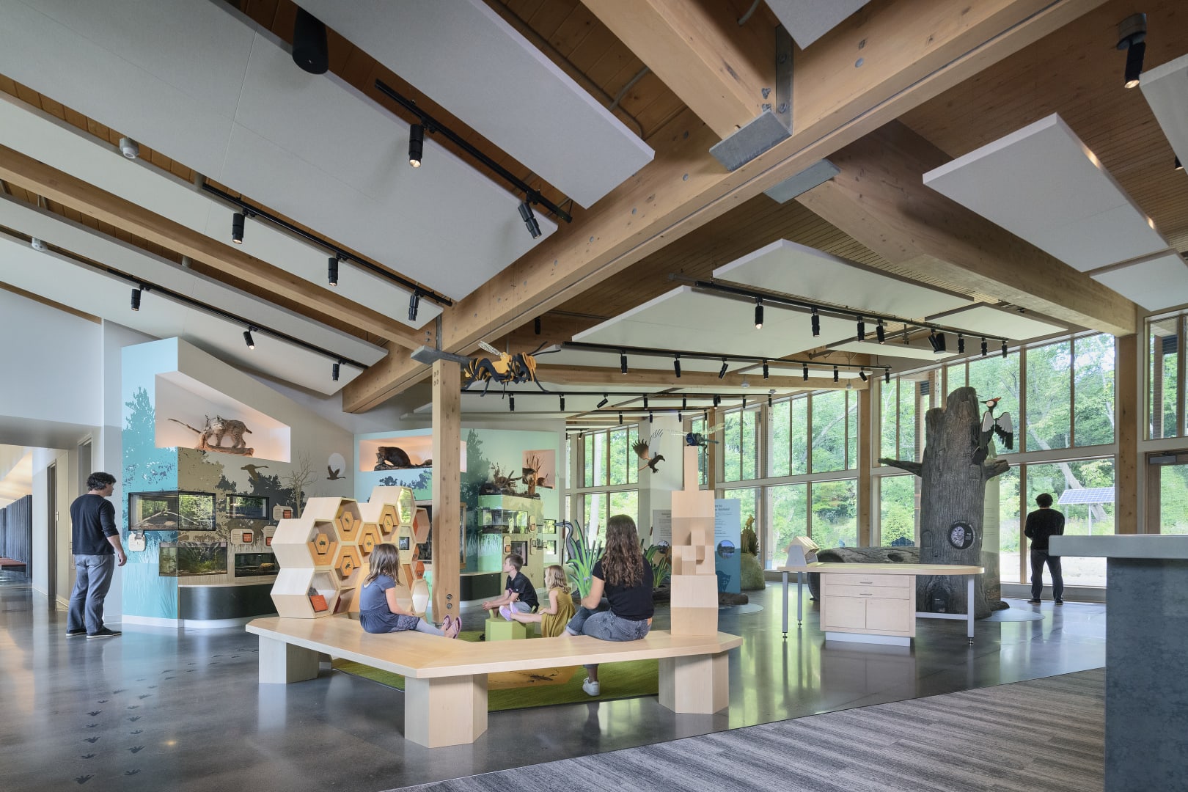
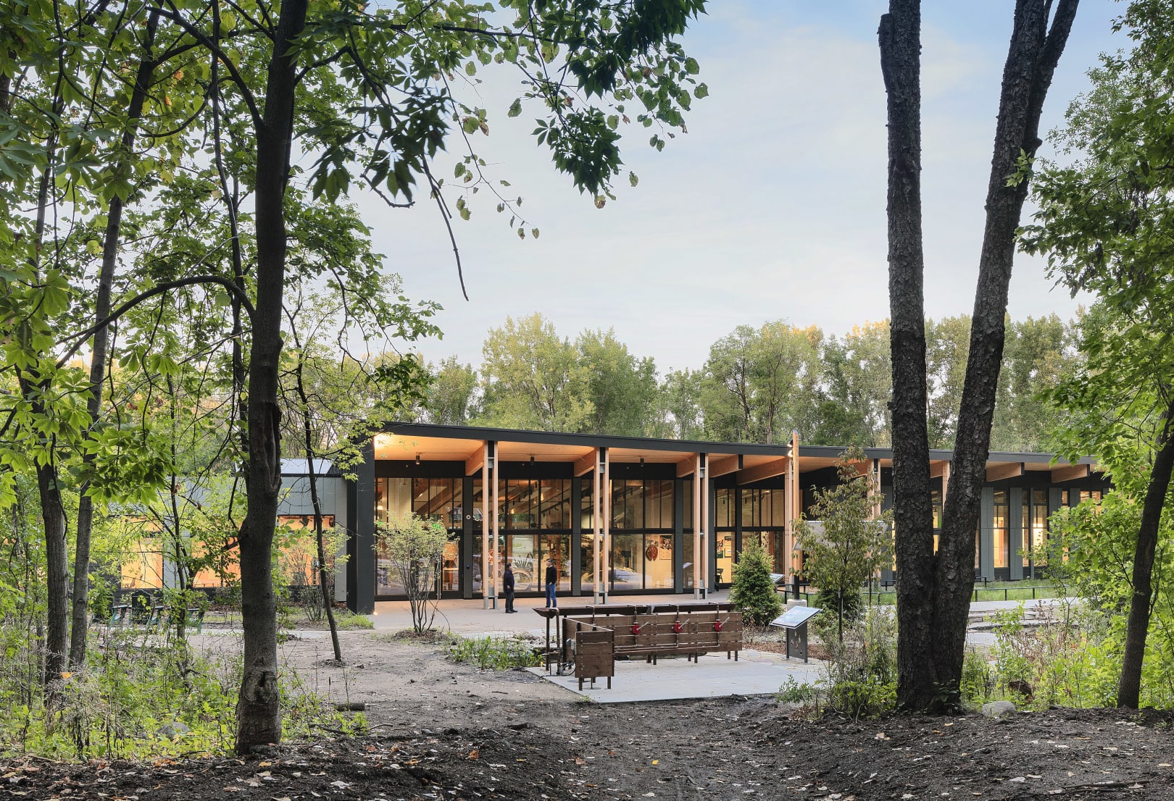
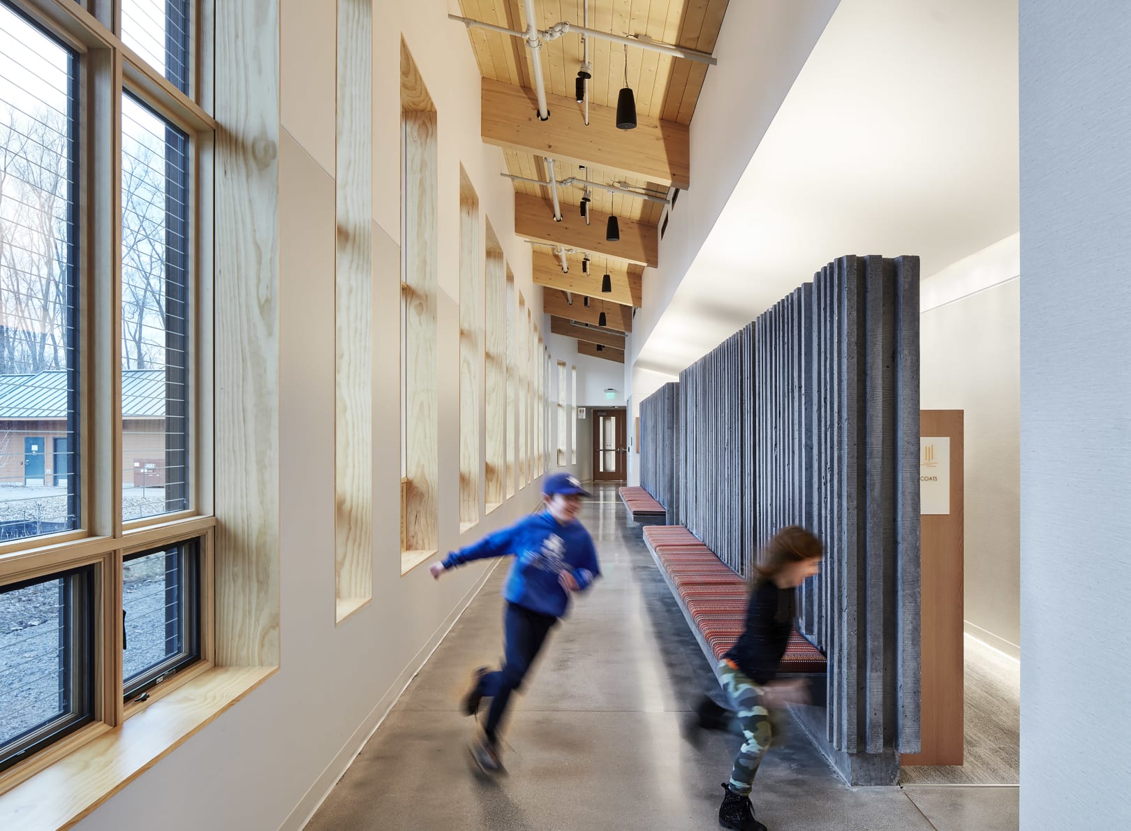
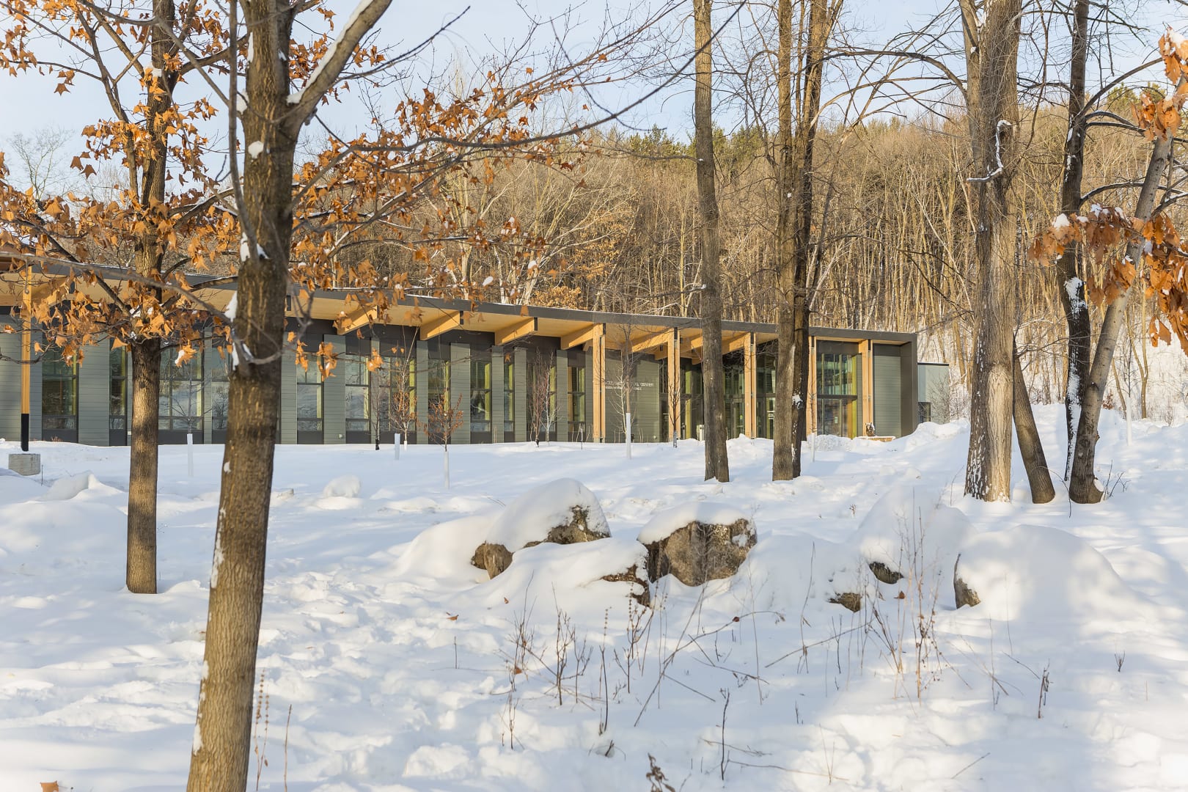
6) Watershed / Weber Thompson
One of a select handful in Seattle’s Living Structure Pilot Program, this structure strives for radical environmental improvement. The Watershed is a renewable office building that significantly impacts Seattle’s waterways by reducing the amount of rainfall harming local wildlife.
More than 400,000 gallons of highly filthy water are purified in the structure before being discharged into Lake Union. Visitors and tenants are updated on Watershed’s top-notch performance through a digital dashboard, regular updates, and tours in the building’s public lobby.
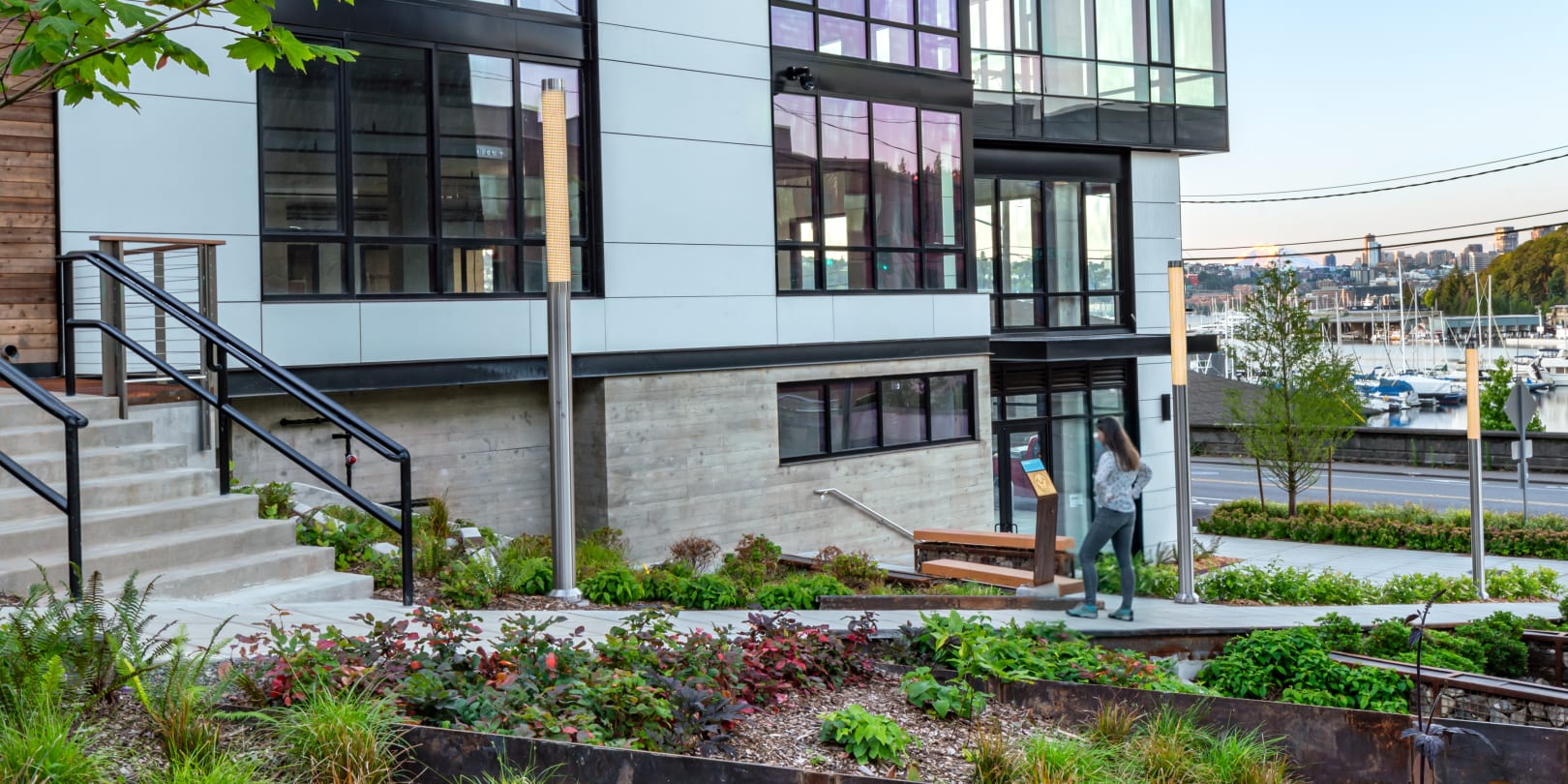
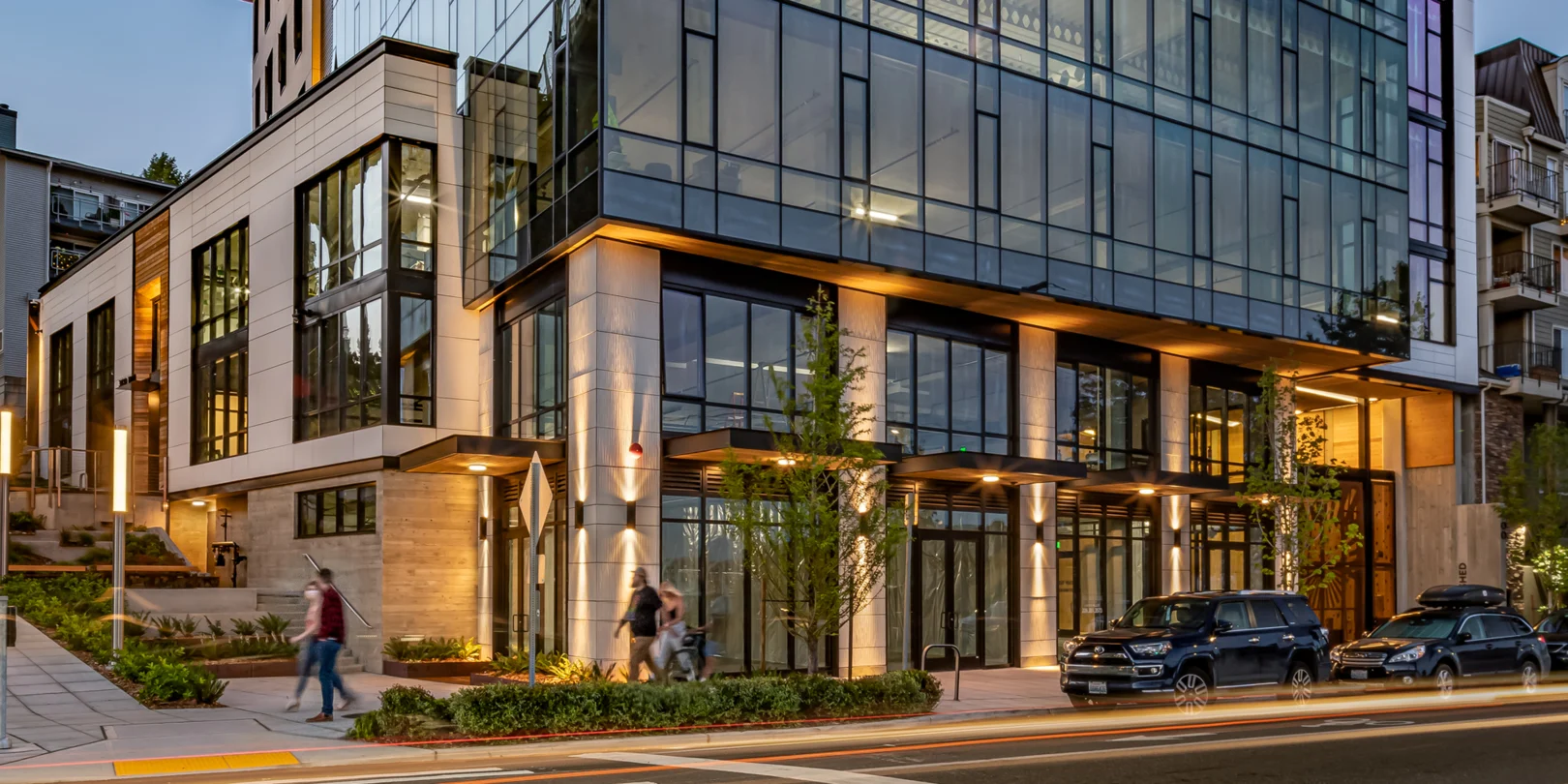
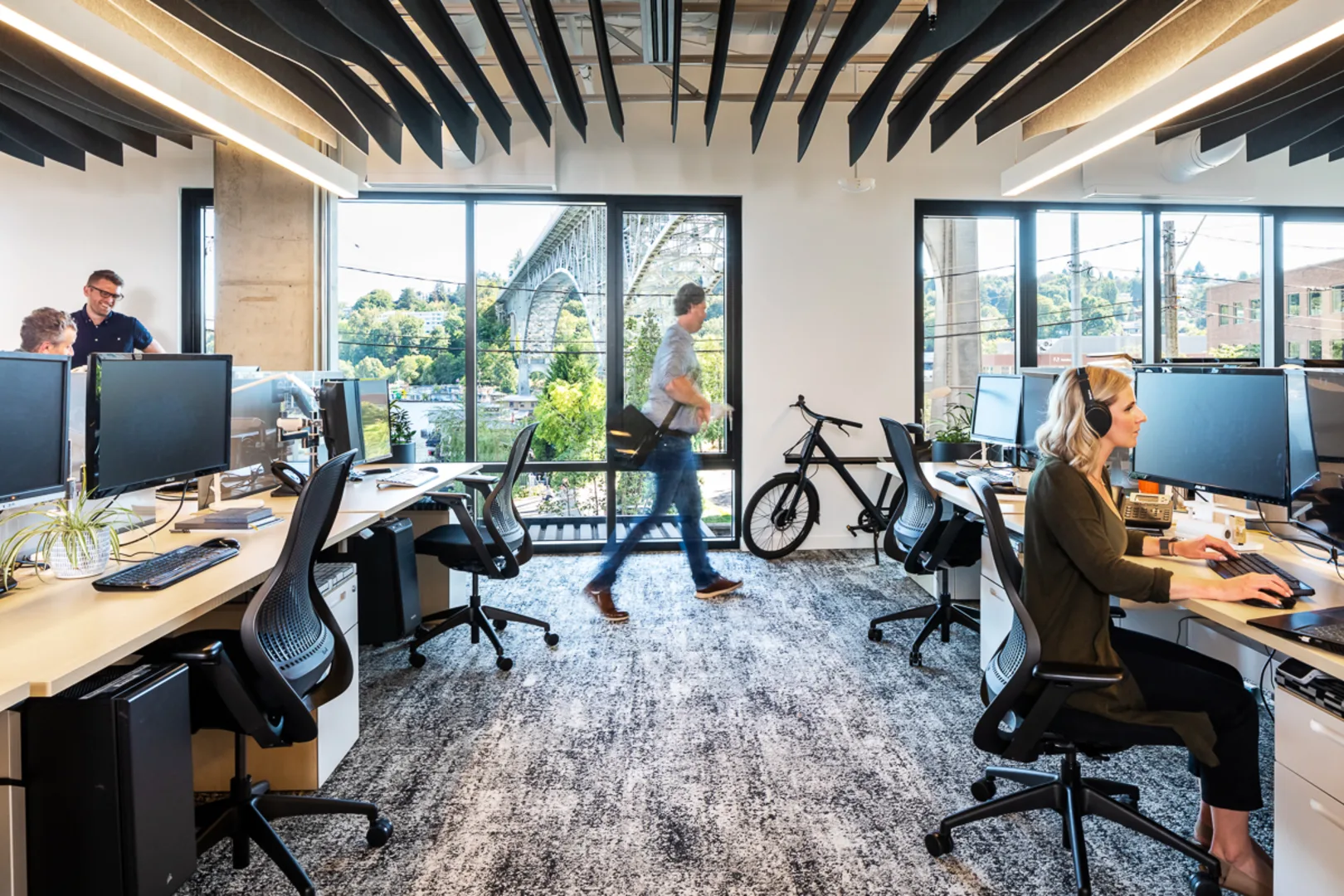
7) Science and Environmental Center / Leddy Maytum Stacy Architects
The new net zero carbon Science and Environmental Center at The Nueva School exemplifies its commitment to inspiring a love of learning in its early children while developing their social awareness and sense of environmental responsibility.
The mission of the independent school is growing, and it is based on teaching students to be good stewards of the Environment. There are eight science labs and supplementary support areas for students of all grade levels to investigate the vital links between humans and their natural surroundings as part of the school’s green citizenship program.
Students engage in sustainable practices, perform social and ecological studies, and collectively explore possible solutions to various environmental concerns in an “ecology of learning” that spans both indoor and outdoor settings.
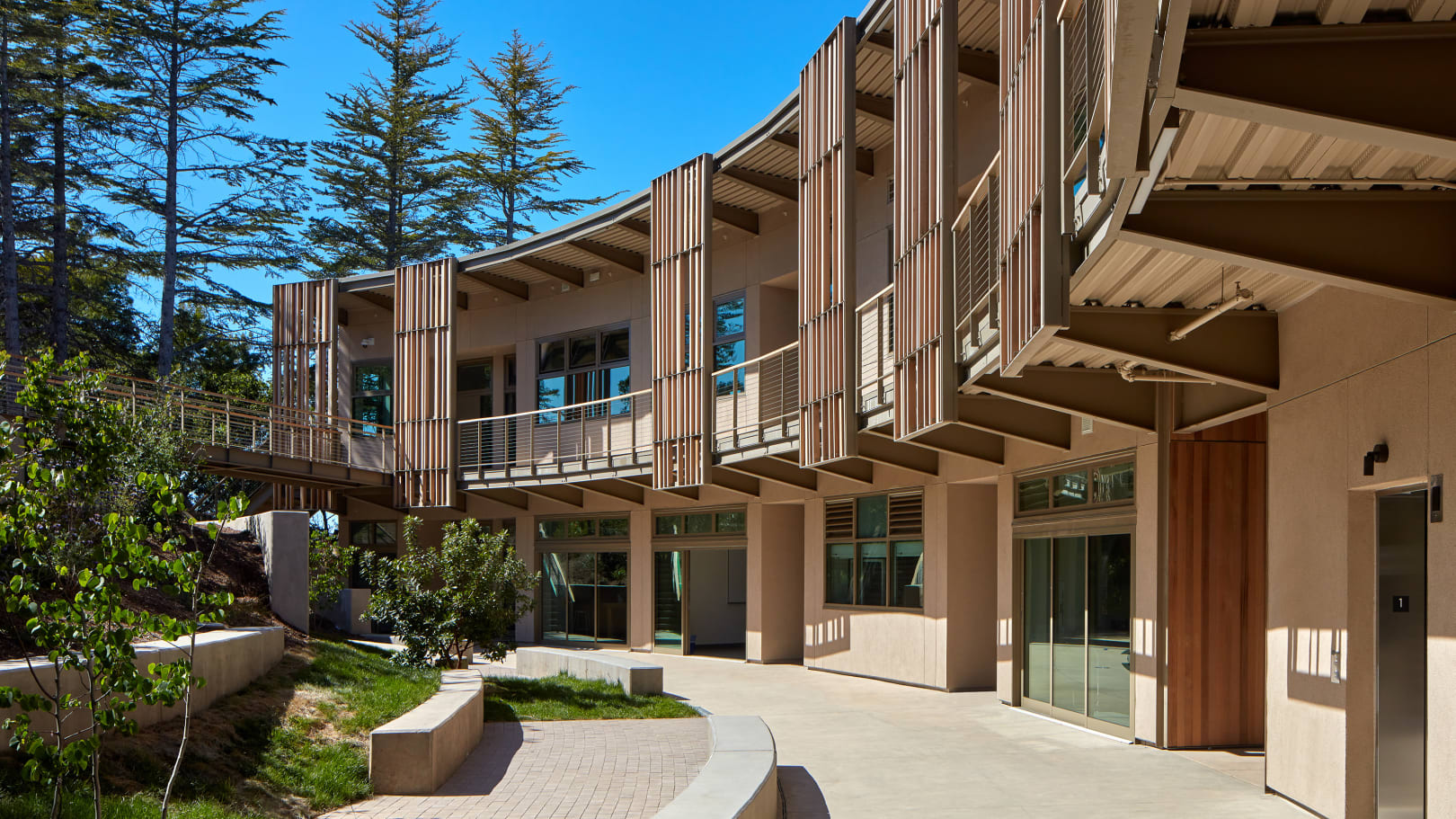

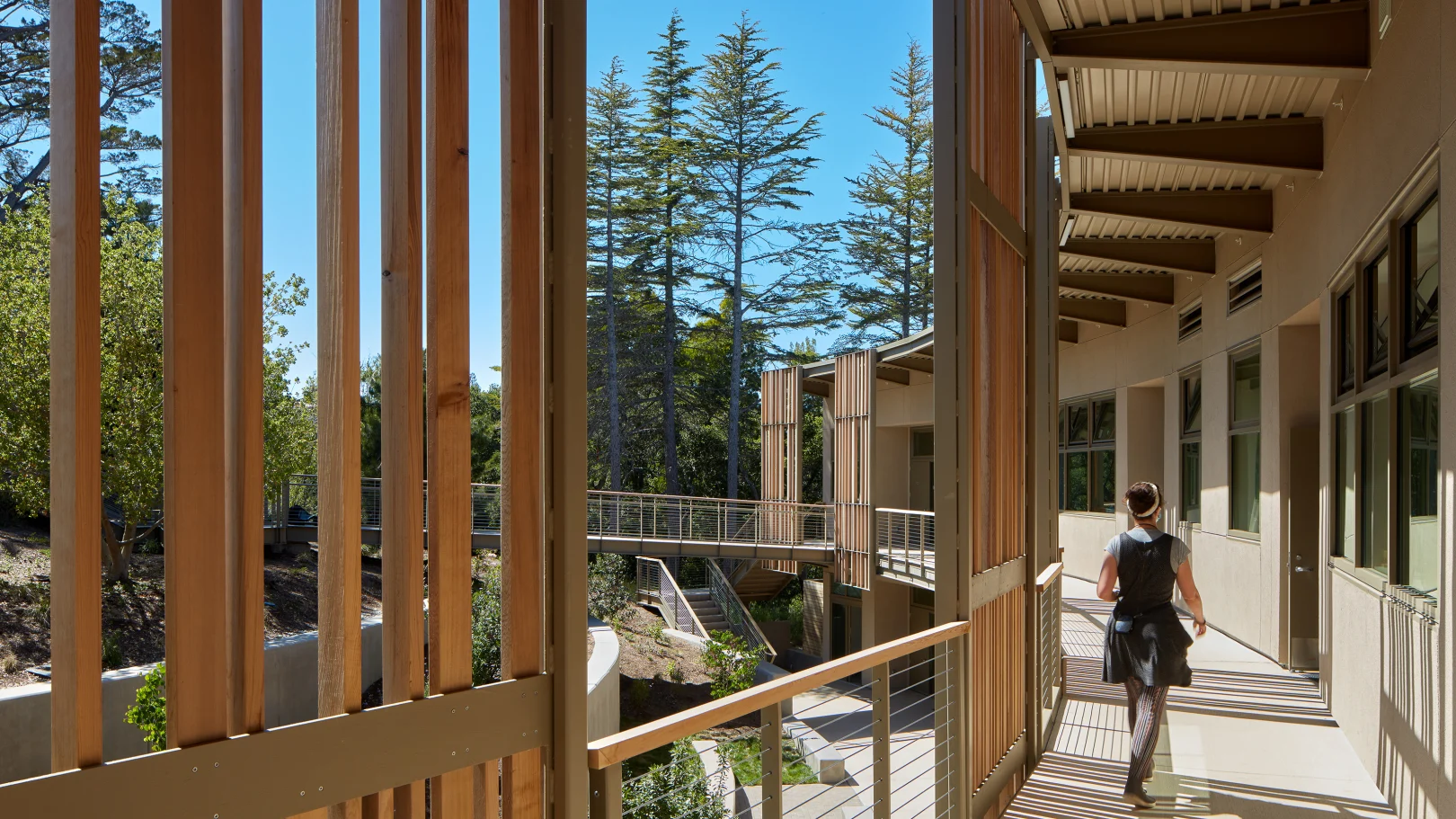
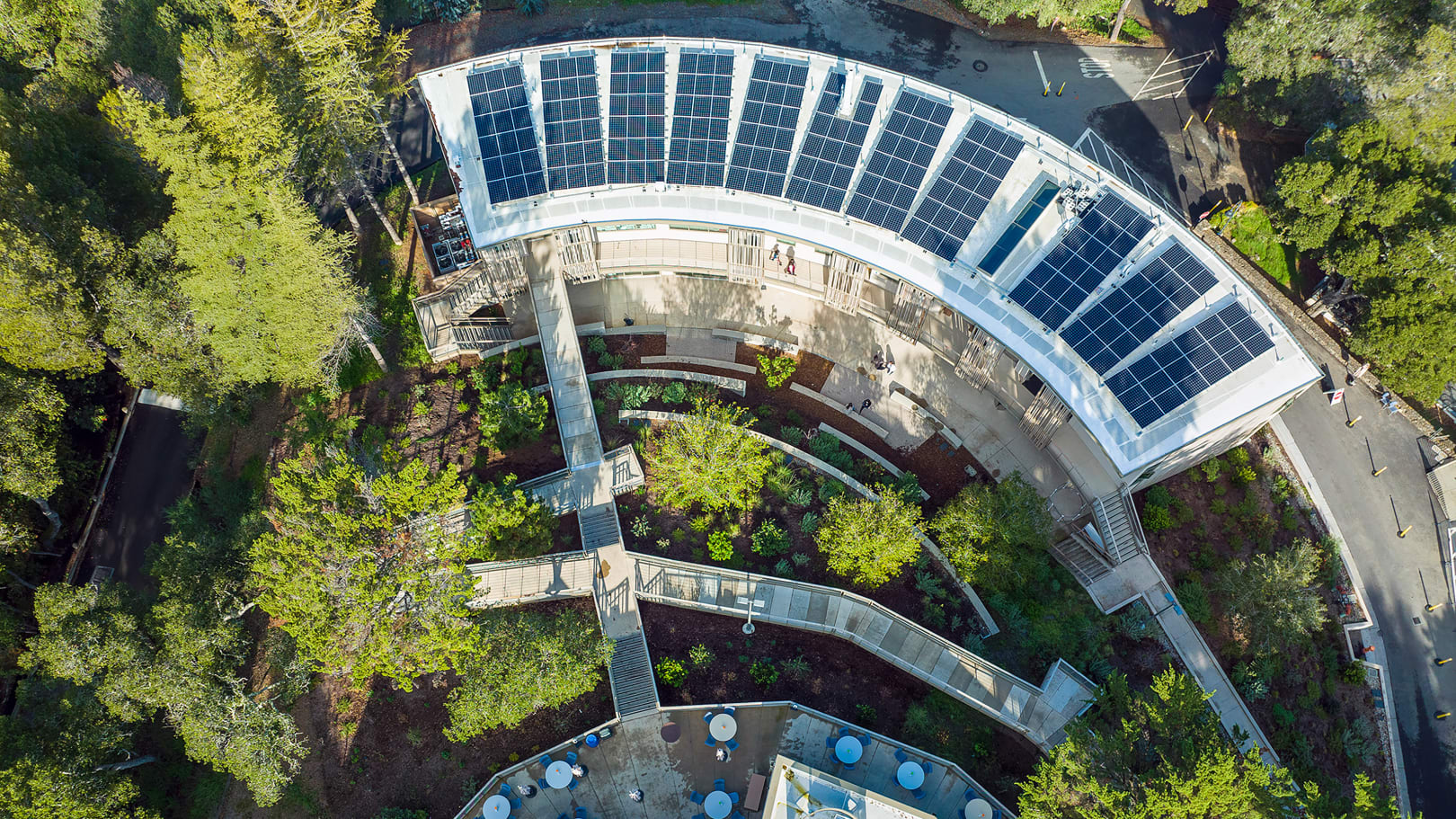
8) Harvard University Science and Engineering Complex / Behnisch Architekten
Harvard’s Science and Engineering Complex (SEC) contributes to a paradigm shift toward ecological responsibility as one of the world’s healthiest and most energy-efficient laboratory buildings. It exemplifies Harvard’s commitment to creating a more environmentally friendly campus and world. The Harvard John A. Paulson School of Engineering and Applied Sciences (SEAS) needed a new building promoting a culture of collaboration and multidisciplinary study; thus, one was designed with sustainability in mind.
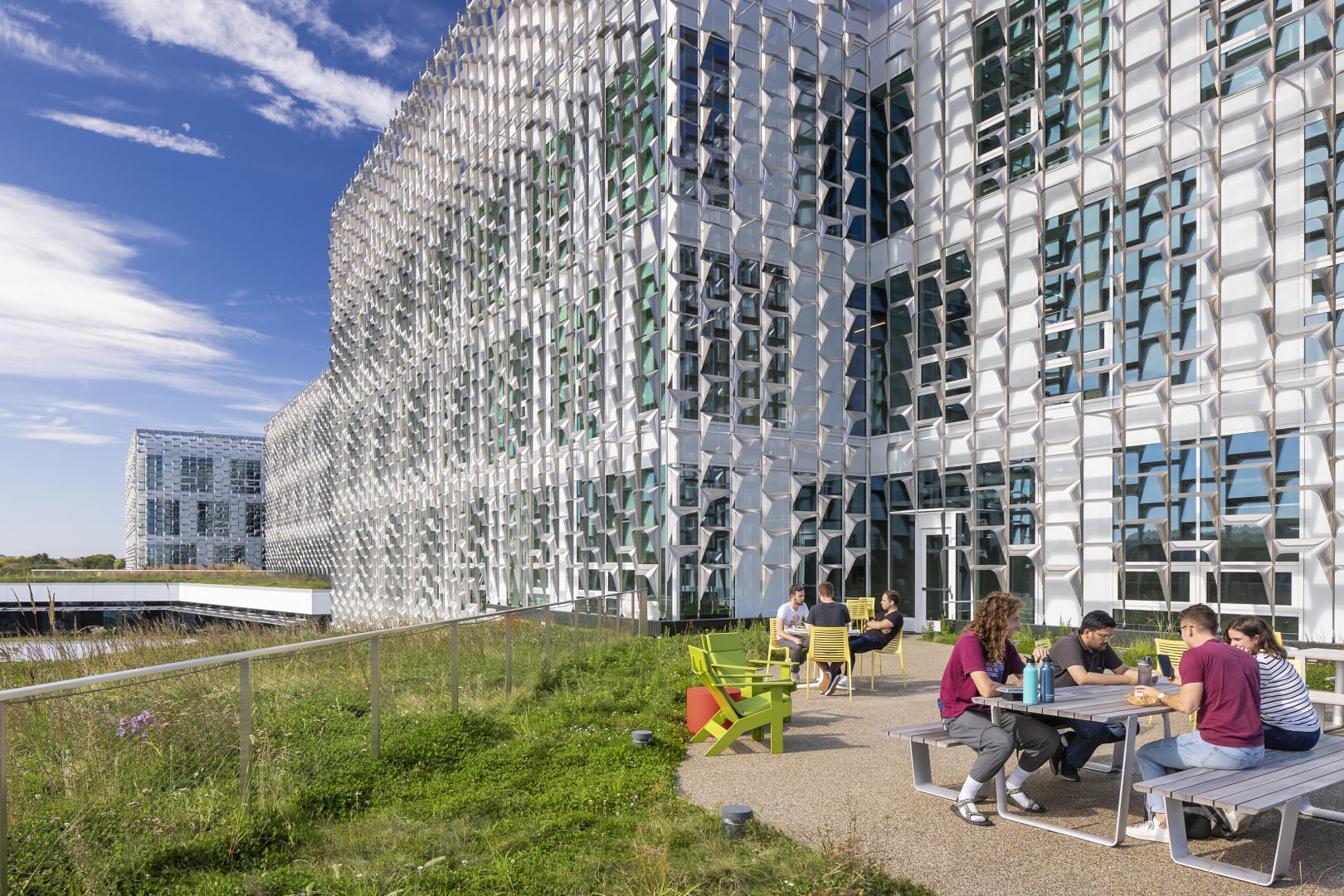
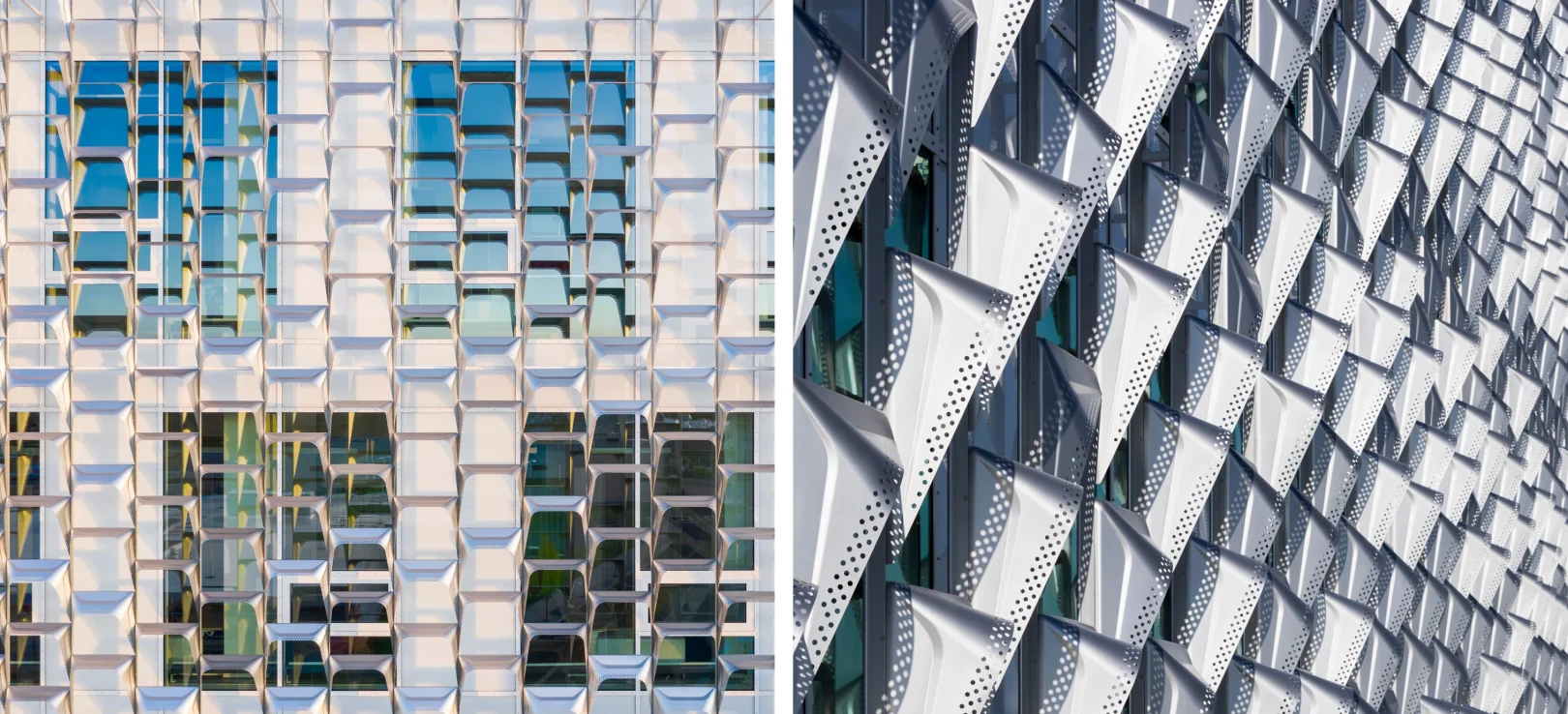
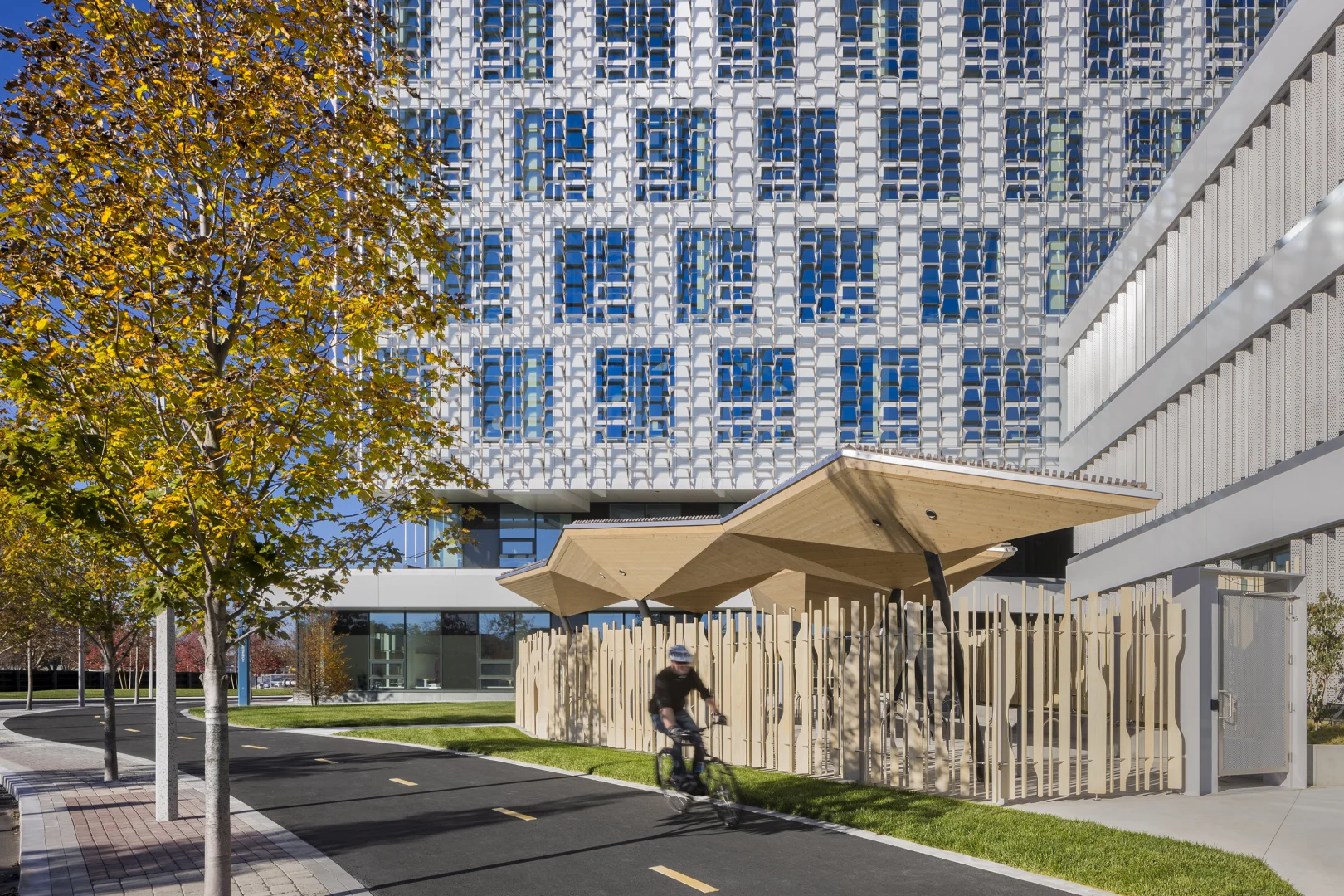

9) RIDC Mill 19: Buildings A & B / MSR Design with R3A Architecture
Mill 19, an innovative renovation of a former steel mill that now embraces the environmentally friendly future of modern manufacturing, is a crucial new improvement to Pittsburgh’s post-industrial landscape. Multi-tenant, tech-focused buildings sit within the abandoned mill’s steel superstructure, generating tension between the old and new, and topped off with the tallest single-slope bifacial glass photovoltaic array in the country.
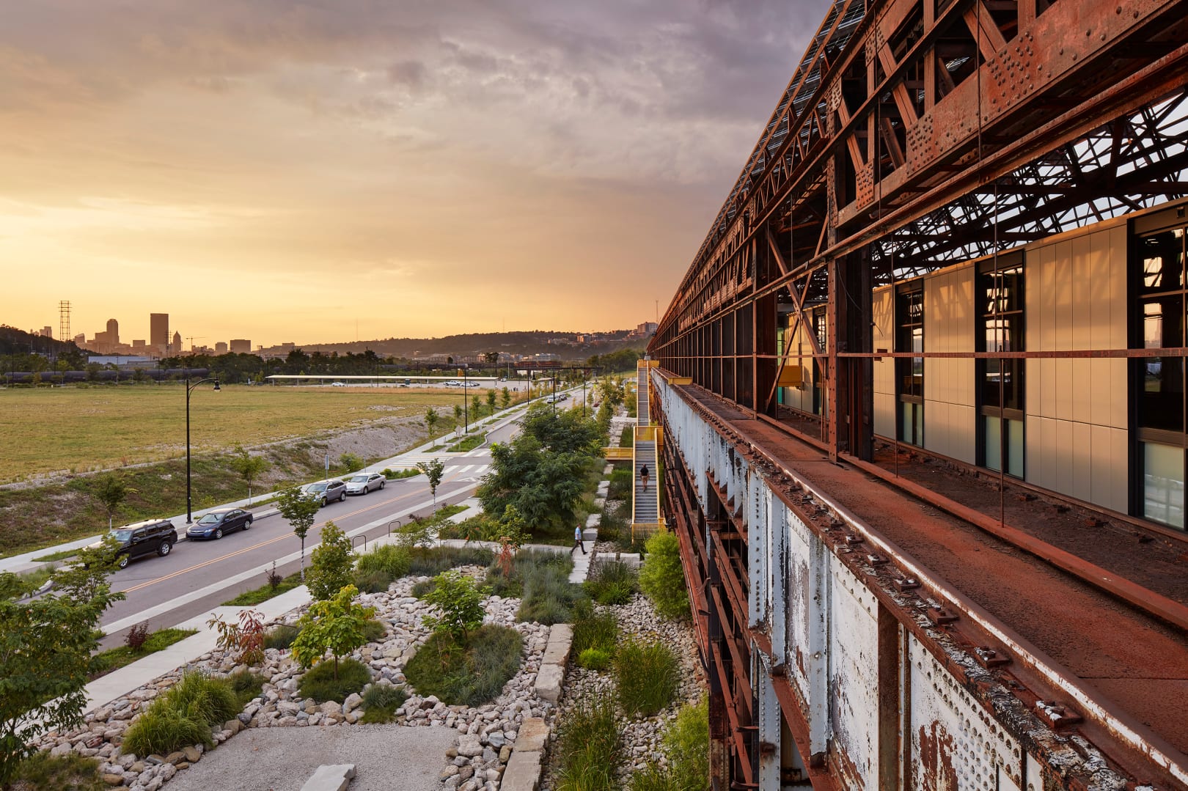
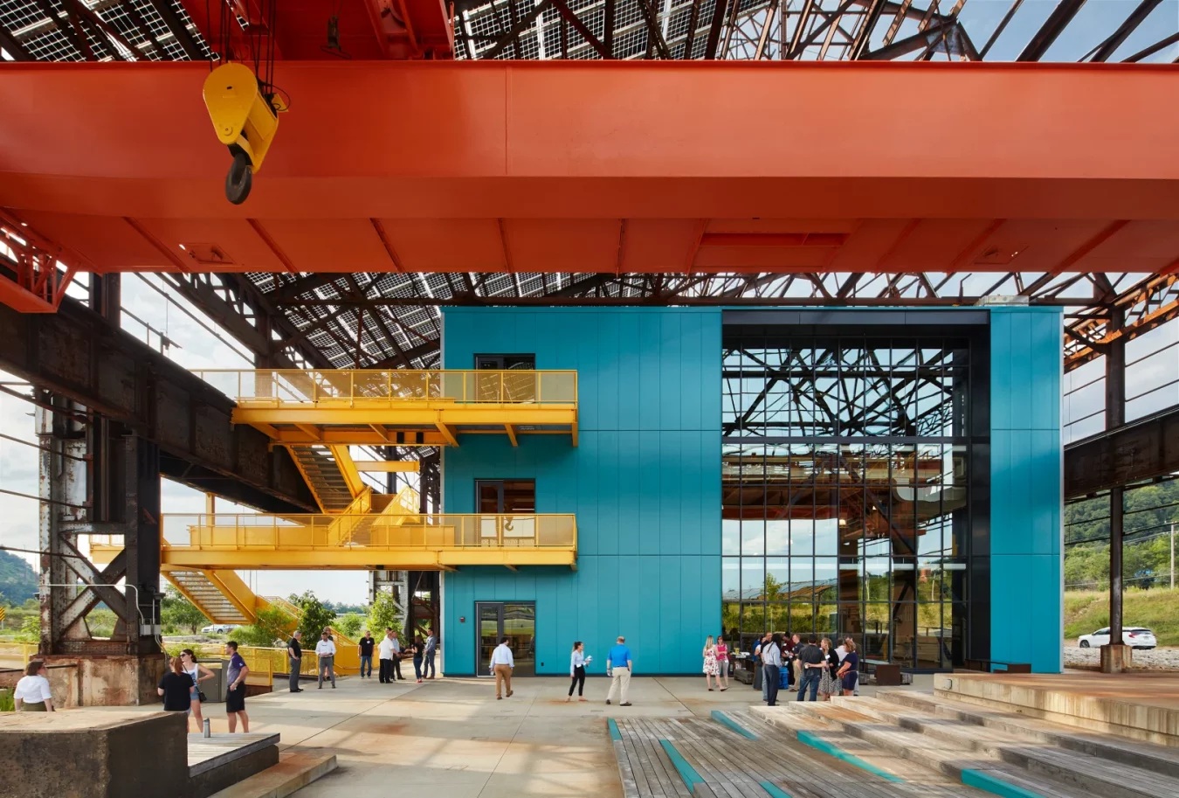
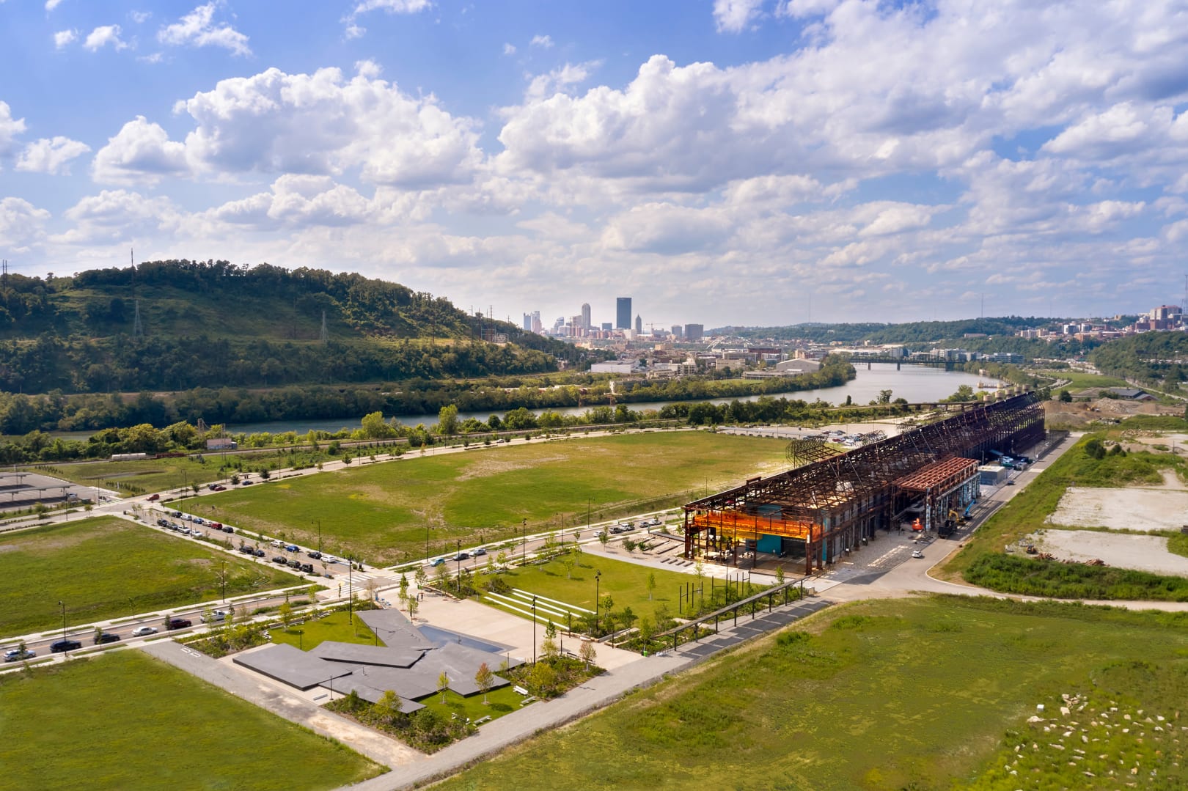
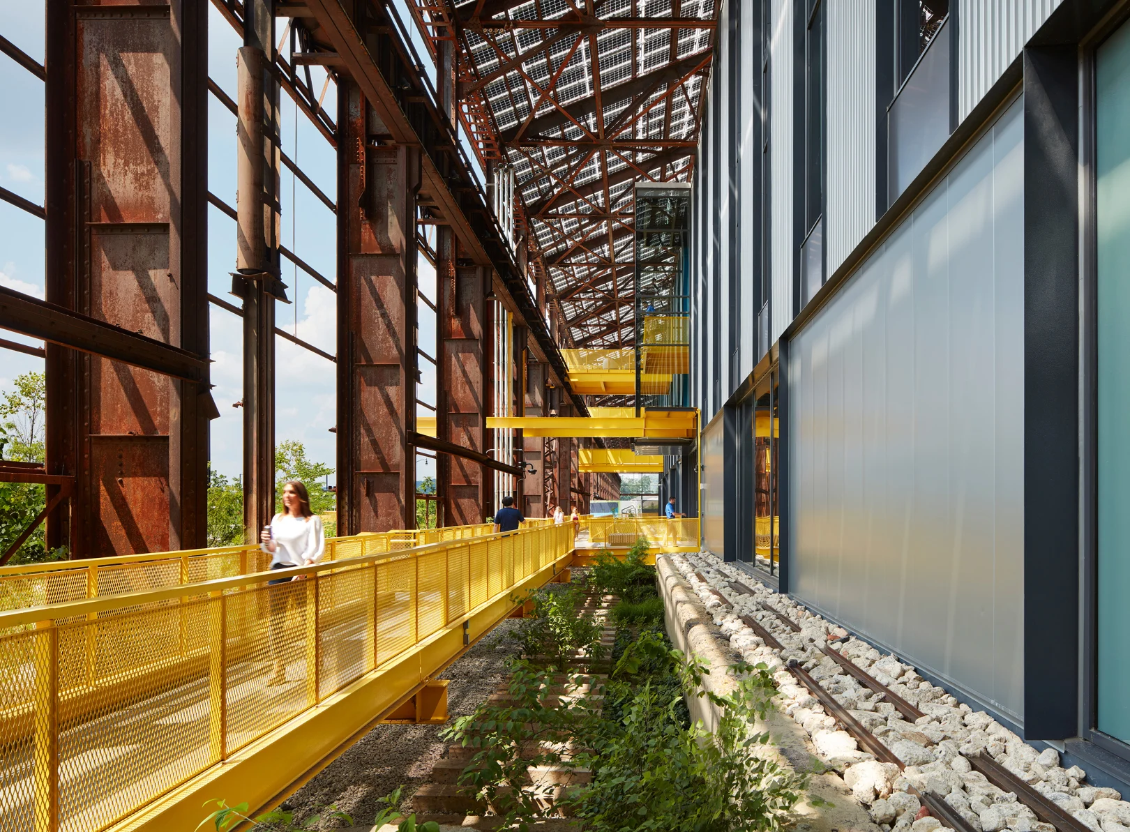
10) Confluence Park / Lake|Flato Architects + Matsys
Confluence Park is a living laboratory on the banks of the San Antonio River that aims to educate tourists about the several ecological types that may be found in south Texas and the effect that urbanization has on local watersheds. The park is an educational and recreational resource, providing easy access to the great outdoors as part of the country’s most significant ecological rehabilitation initiative.
The park sits at the San Antonio River and San Pedro Creek confluence. Hence its layout is inspired by the concept of a meeting place. The park’s sculpted landscapes symbolize the coming together of different ecological communities. At the same time, the central pavilion’s concrete petal structures are reminiscent of plants that use petals to collect and send water directly to their roots.
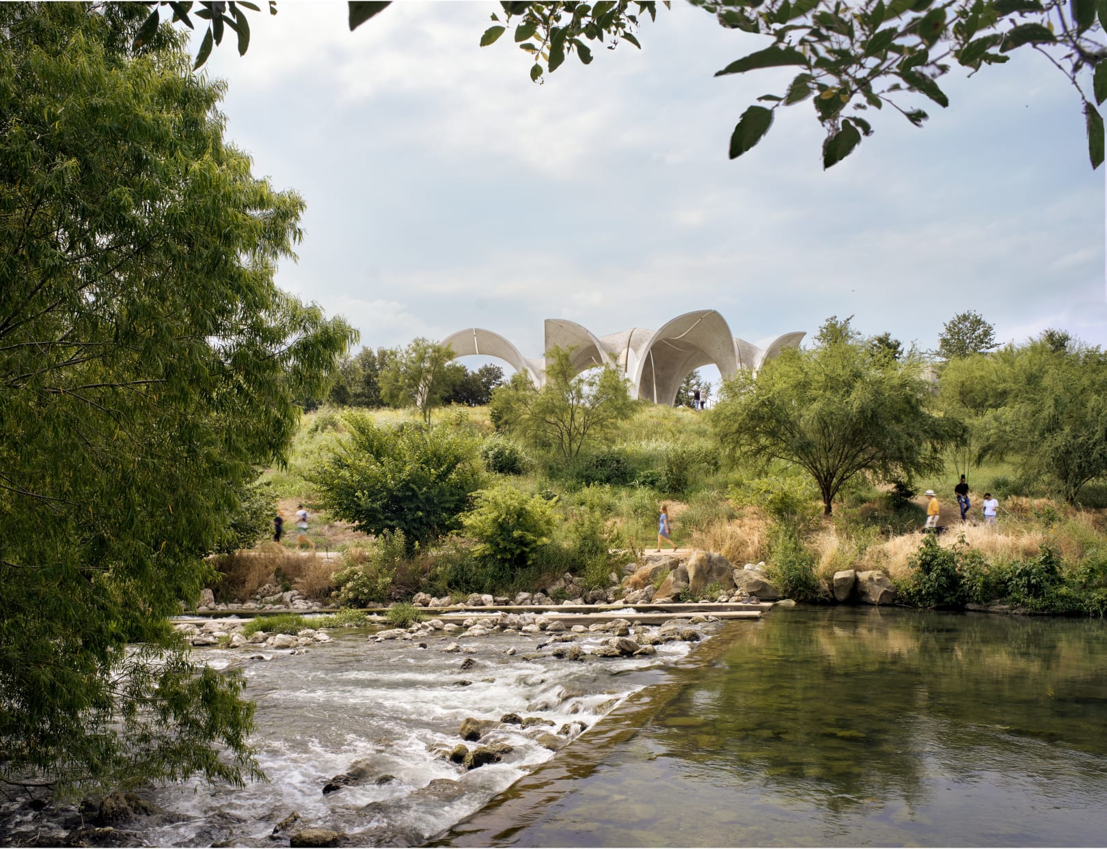
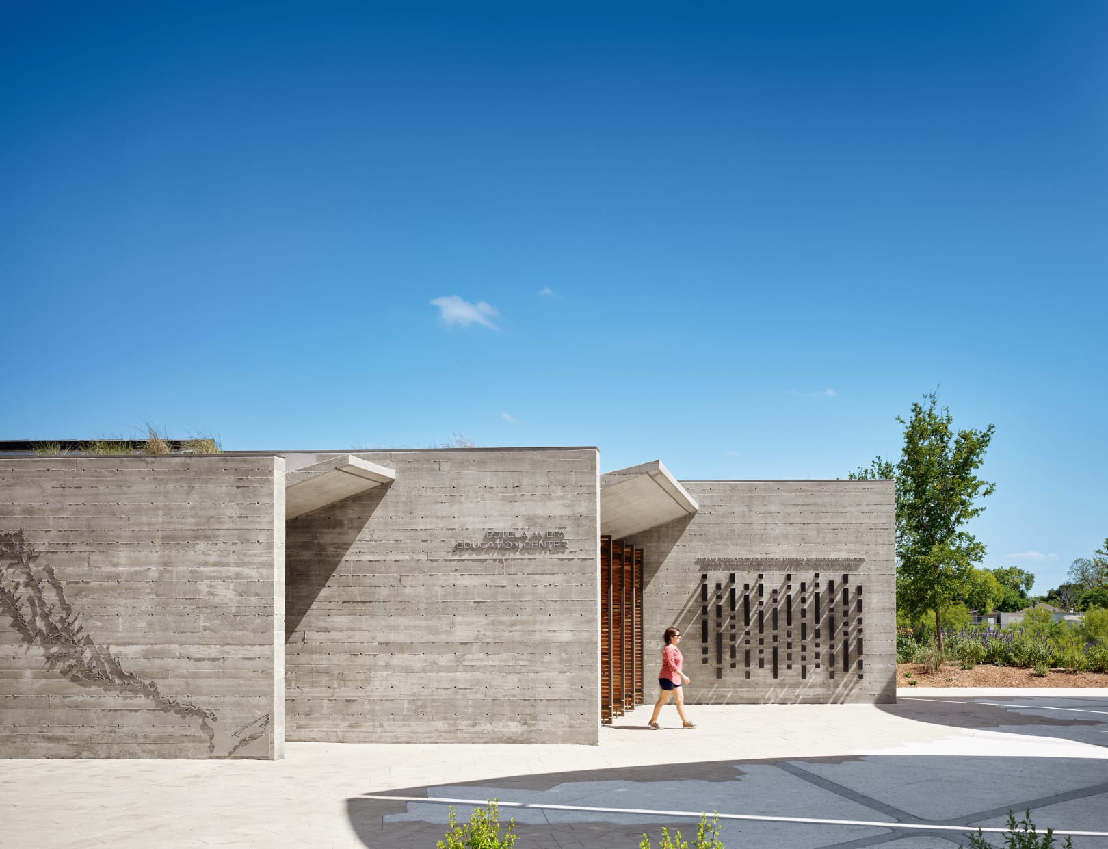
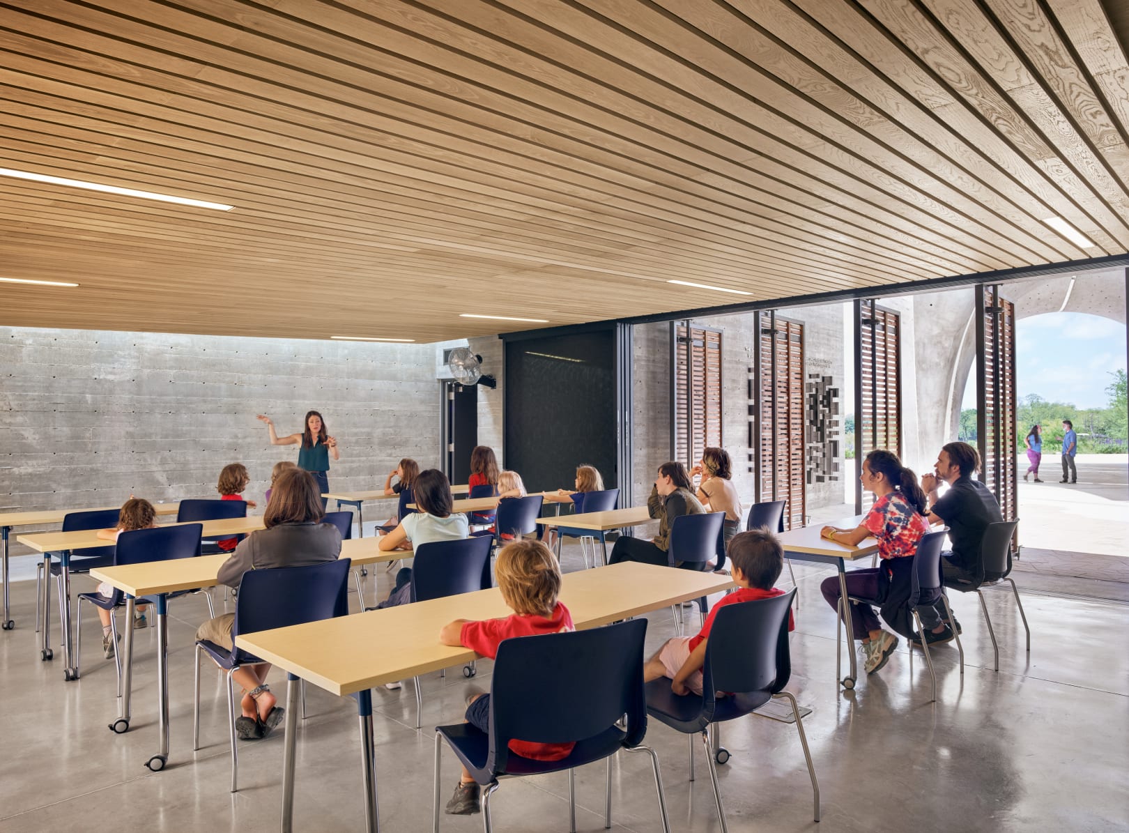
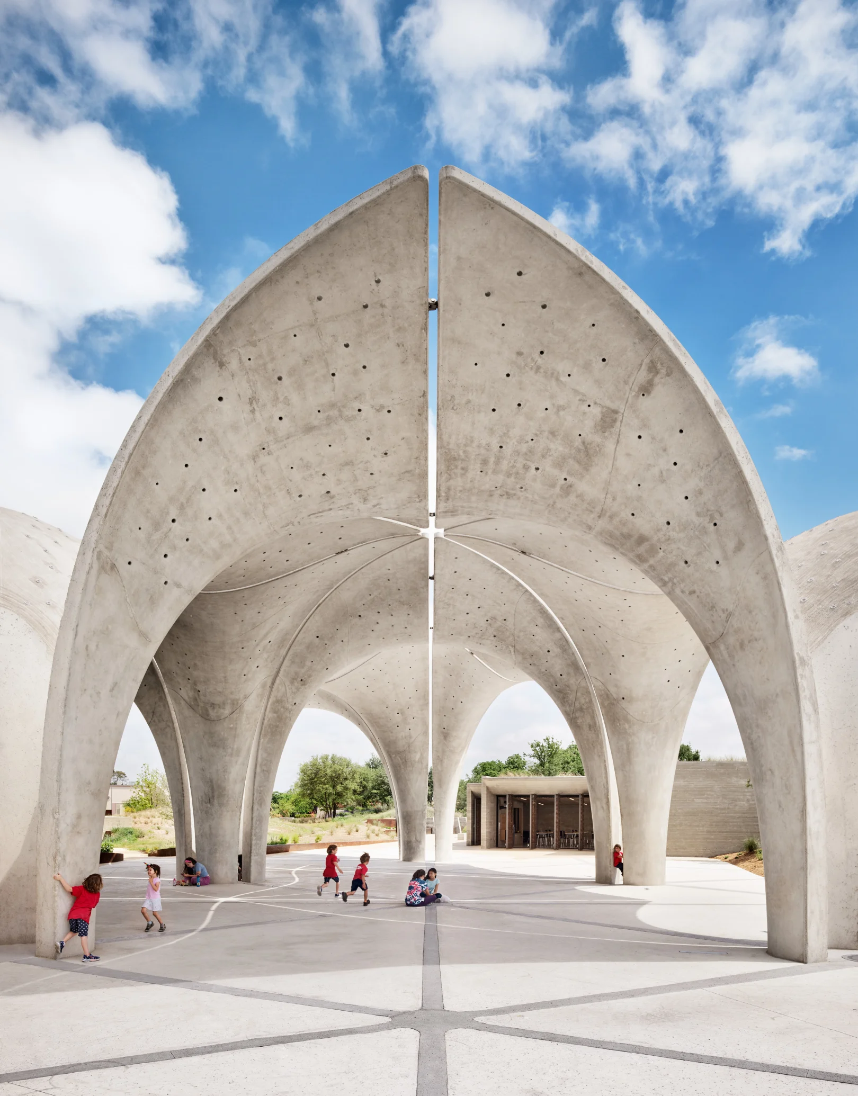
Chaired by Katie Ackerly, AIA, and David Baker in Oakland, California, the 2023 COTE Top Ten Awards jury also included Julian Owens, Assoc. AIA, Jacobs in Arlington, Virginia, Seonhee Kim, Design Collective in Baltimore, and Avinash Rajagopal in New York.
