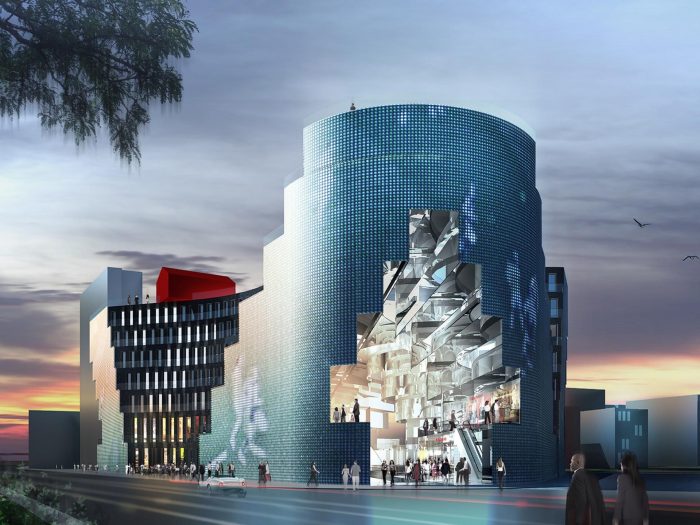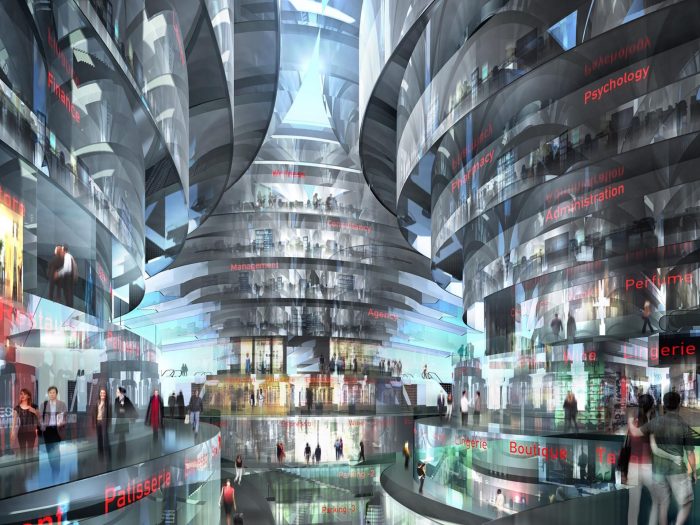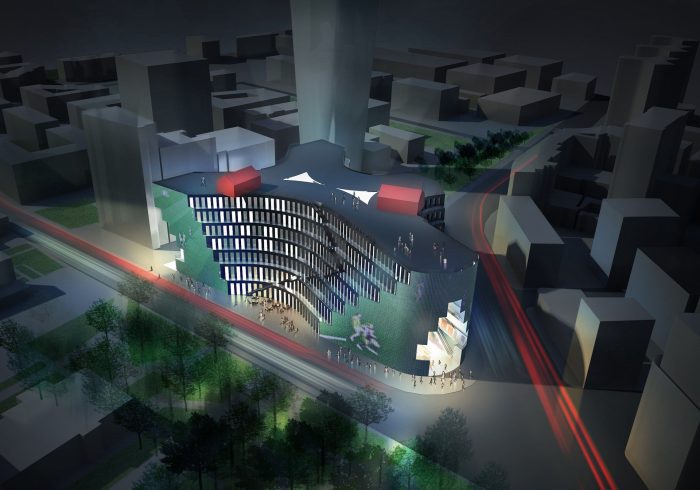Toptani Shopping
The Toptani Shopping Centre is part of the recent developments in the Albanian capital Tirana, a city which has emerged with innovative creative force from the post-socialist chaos.
The combination of retail and offices allows for an iconic building following the requirements of both programmatic parts. The retail is located easily accessible on the lower floors and arranged around an atrium which follows the natural access routes from the city. The shopping center can be used as a shortcut to generate more pedestrian traffic. The interior of the atrium is clad with mirrors which will create a magical scenery in which the shapes of the reclining floors mirror themselves. The office floors on top are arranged around the same core which is slimmer here which is more efficient for the office program. The office floors provide views over the city and outside spaces, in the Albanian climate a real asset.
The facade has two main functions: it engages the city by being accessible through a series of stairs and balconies extending the city life and providing a façade animated with life. Parts of the façade are devoted to advertising, mostly around the entrances to the arcade the façade is clad with a giant LCD screen which can engage the city and is in this new positive tradition of Tirana. The façade can be programmed according to the events in the center and it can even serve as a screen for important events such as elections or football matches. The interiors of the building also feature media facades, reflecting the growing demand for advertising space in buildings with high footfall. The Toptani Shopping Center is currently under construction.
Project Info
Architects: MVRDV
Location: Tirana, Albania
Client: EurCol, Tirana, Albania
Structure: ARUP, London, United Kingdom
Lighting: ARUP, Amsterdam, The Netherlands
Program: 47.000 m2 mixed-use retail and office complex
Year: 2005+
Type: Mixed Use, Retail, Office Building
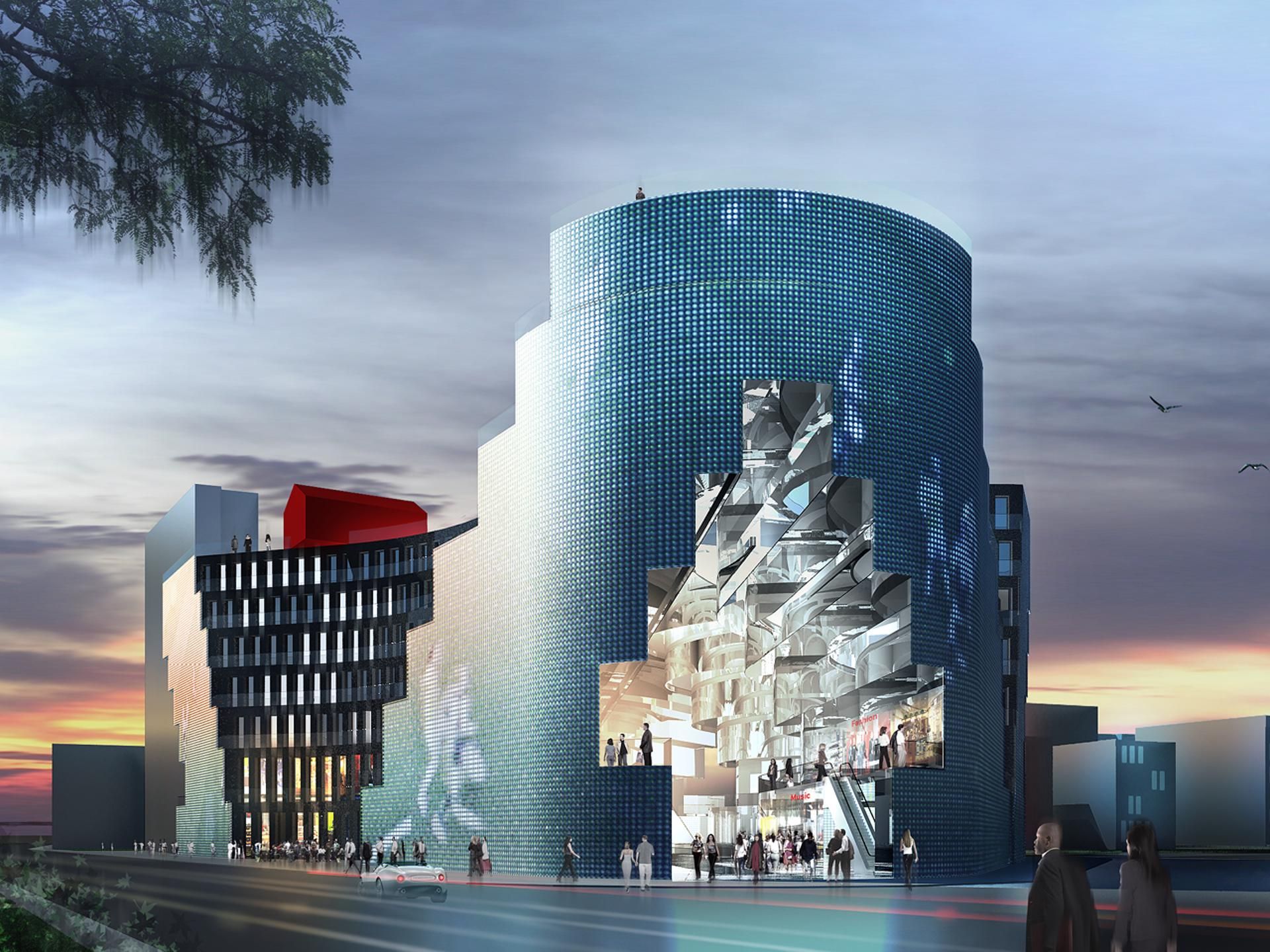
courtesy of MVRDV
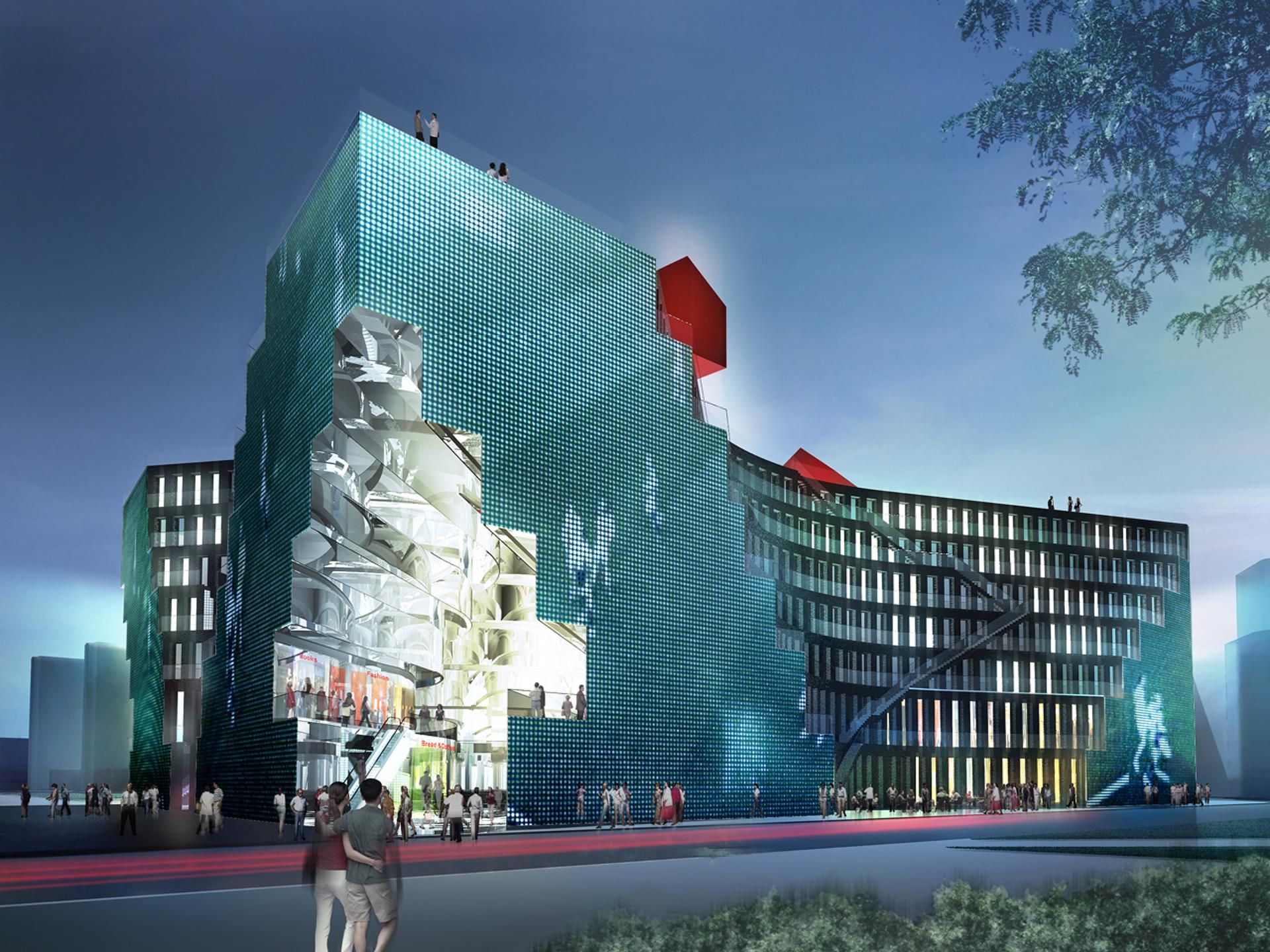
courtesy of MVRDV
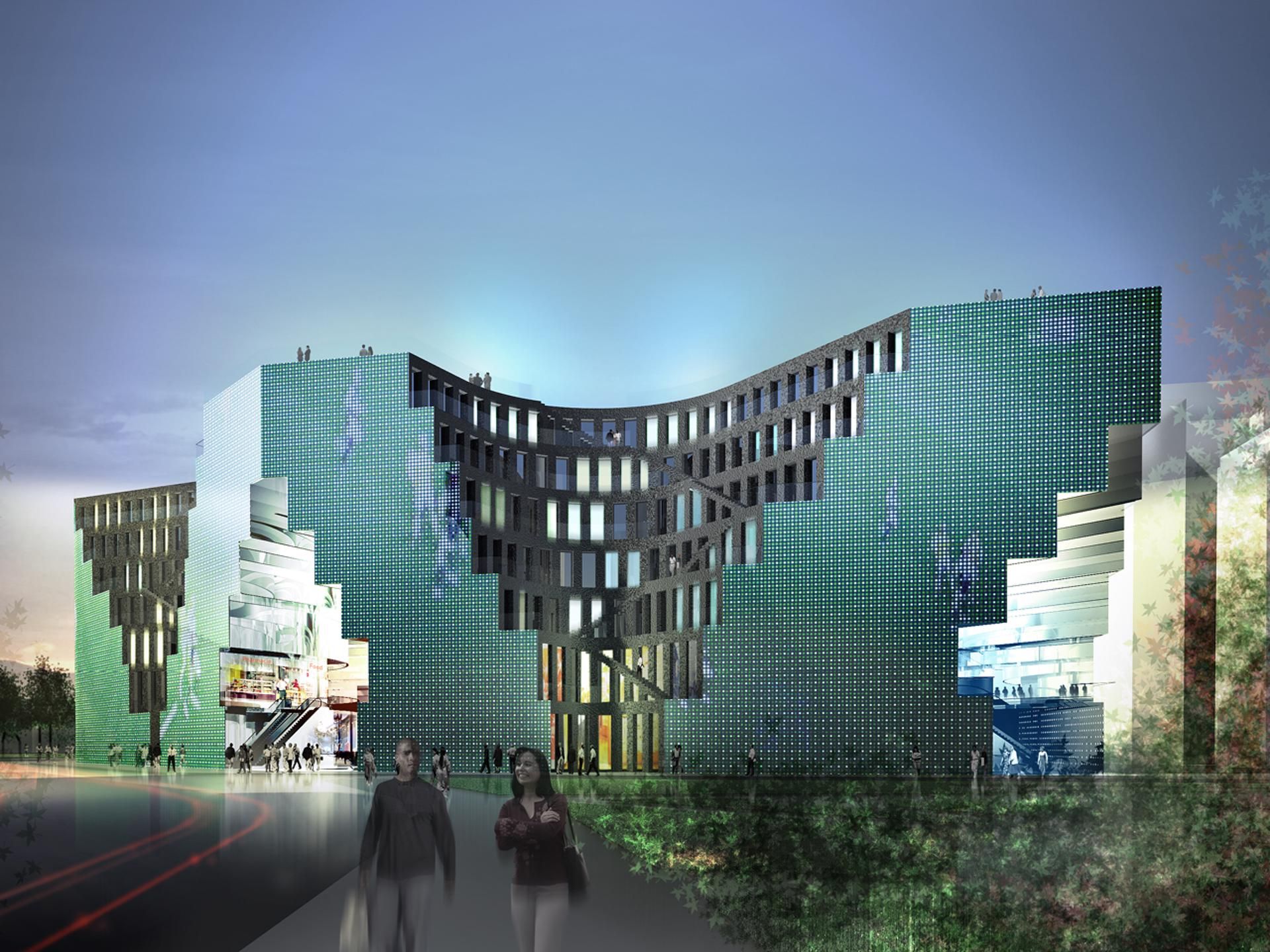
courtesy of MVRDV
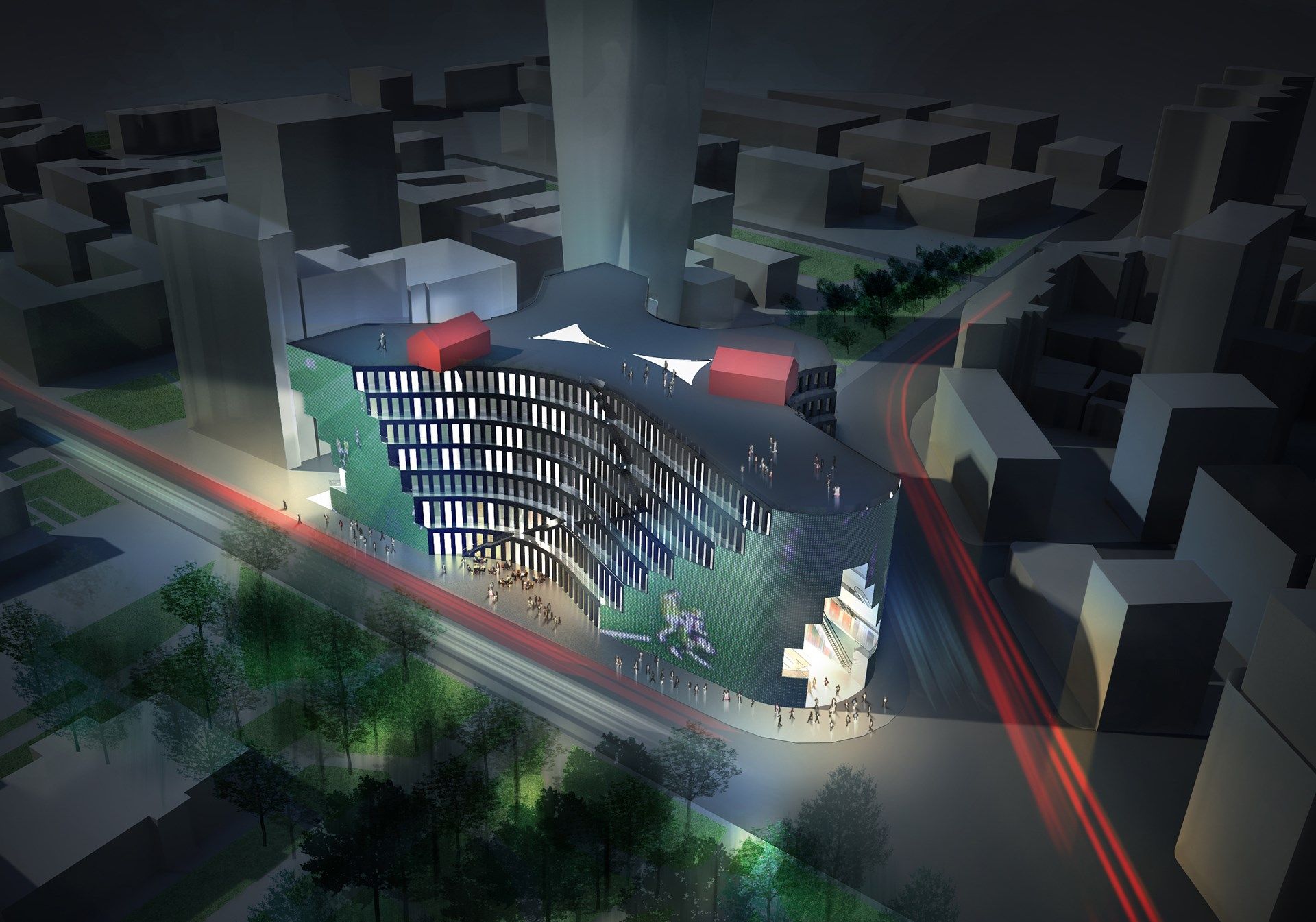
courtesy of MVRDV
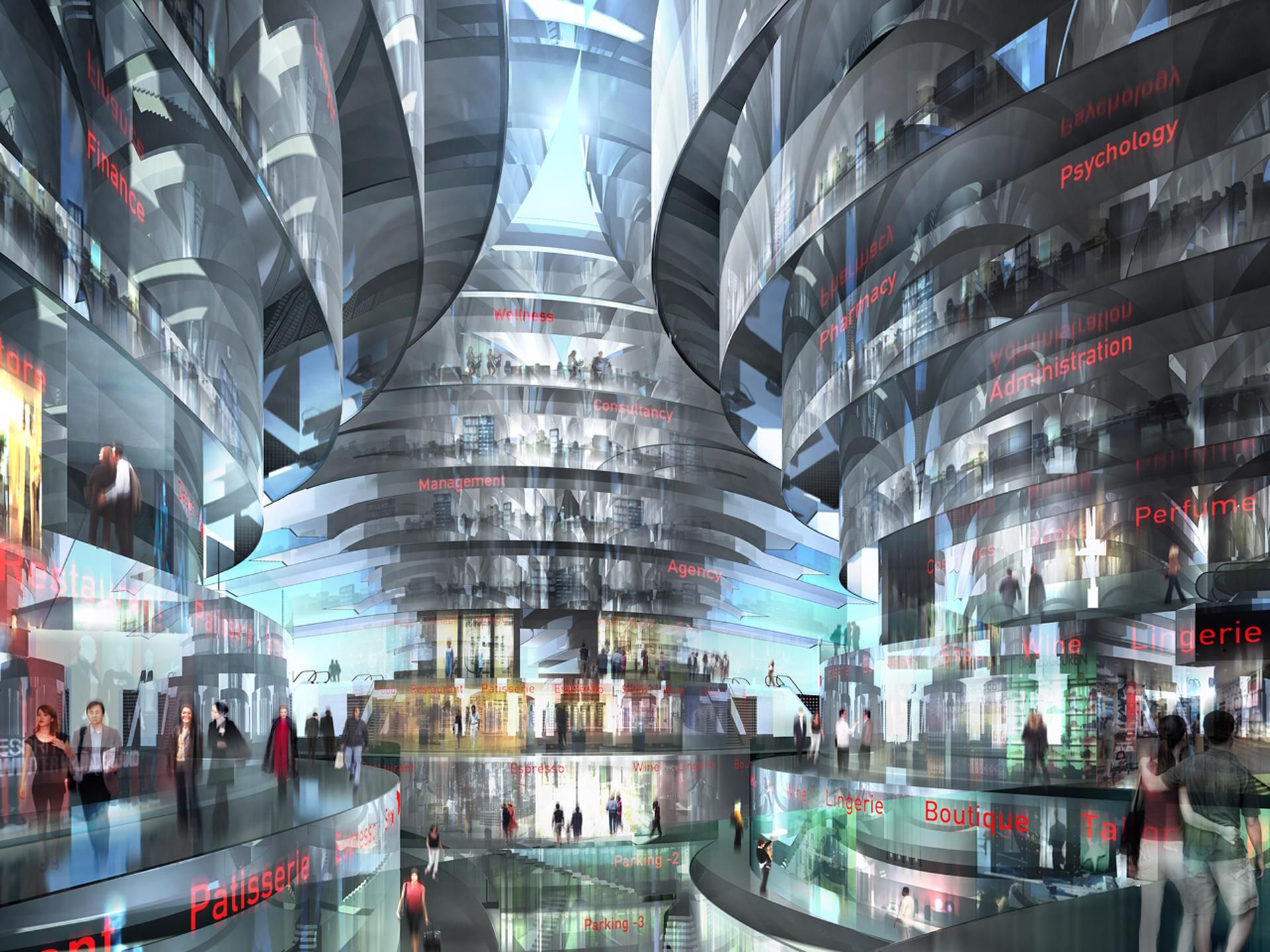
courtesy of MVRDV
Hadeer Shahin is the Built Projects Editor at Arch2O, where she curates innovative architectural works from around the globe. With a background in architecture from Alexandria University and hands-on experience in design and digital content, she bridges the gap between technical precision and editorial vision. Hadeer’s keen eye for spatial storytelling and her passion for contemporary design trends make her a vital contributor to Arch2O’s mission of highlighting excellence in the built environment.


