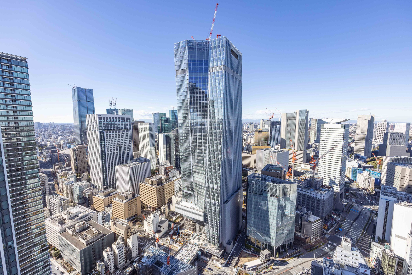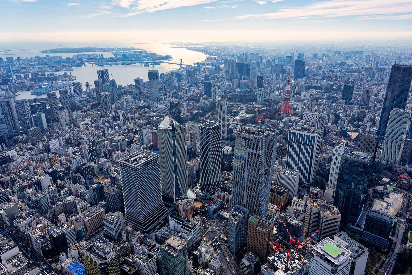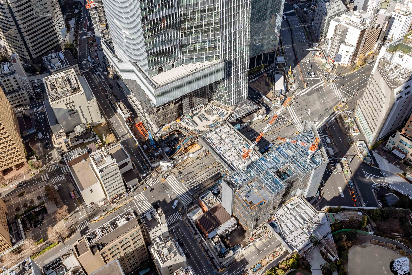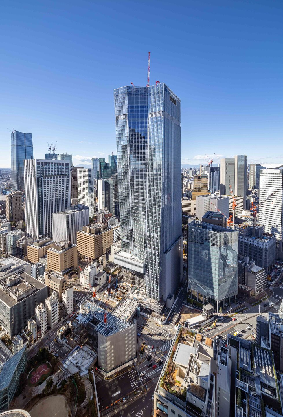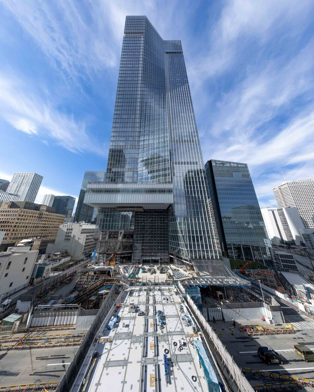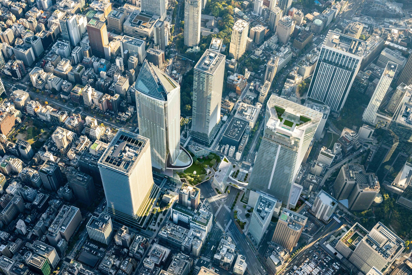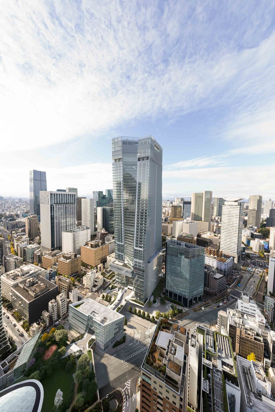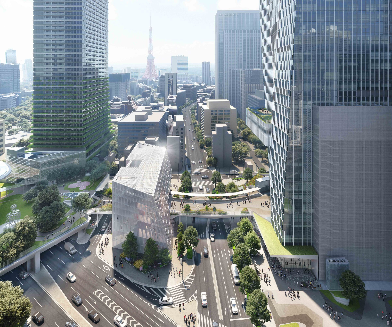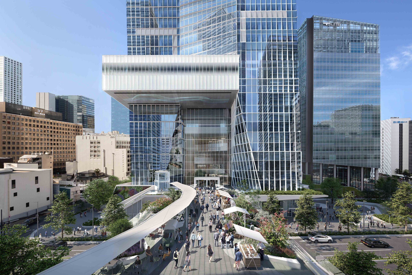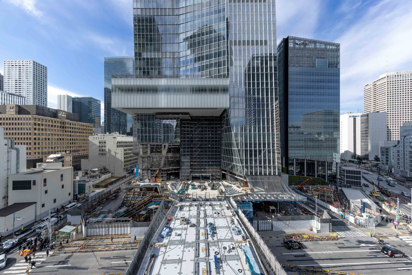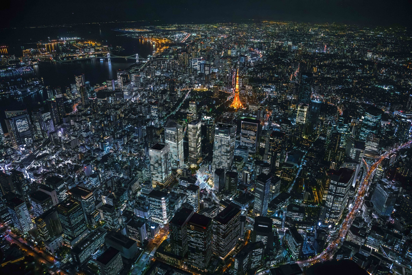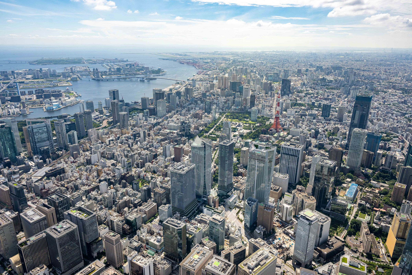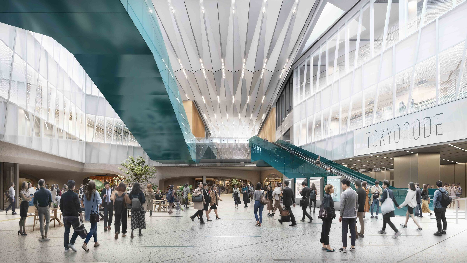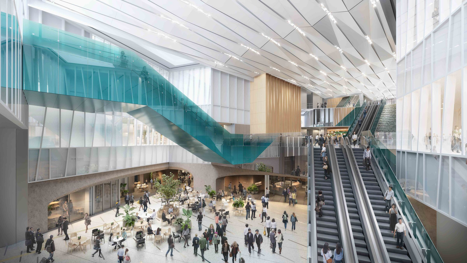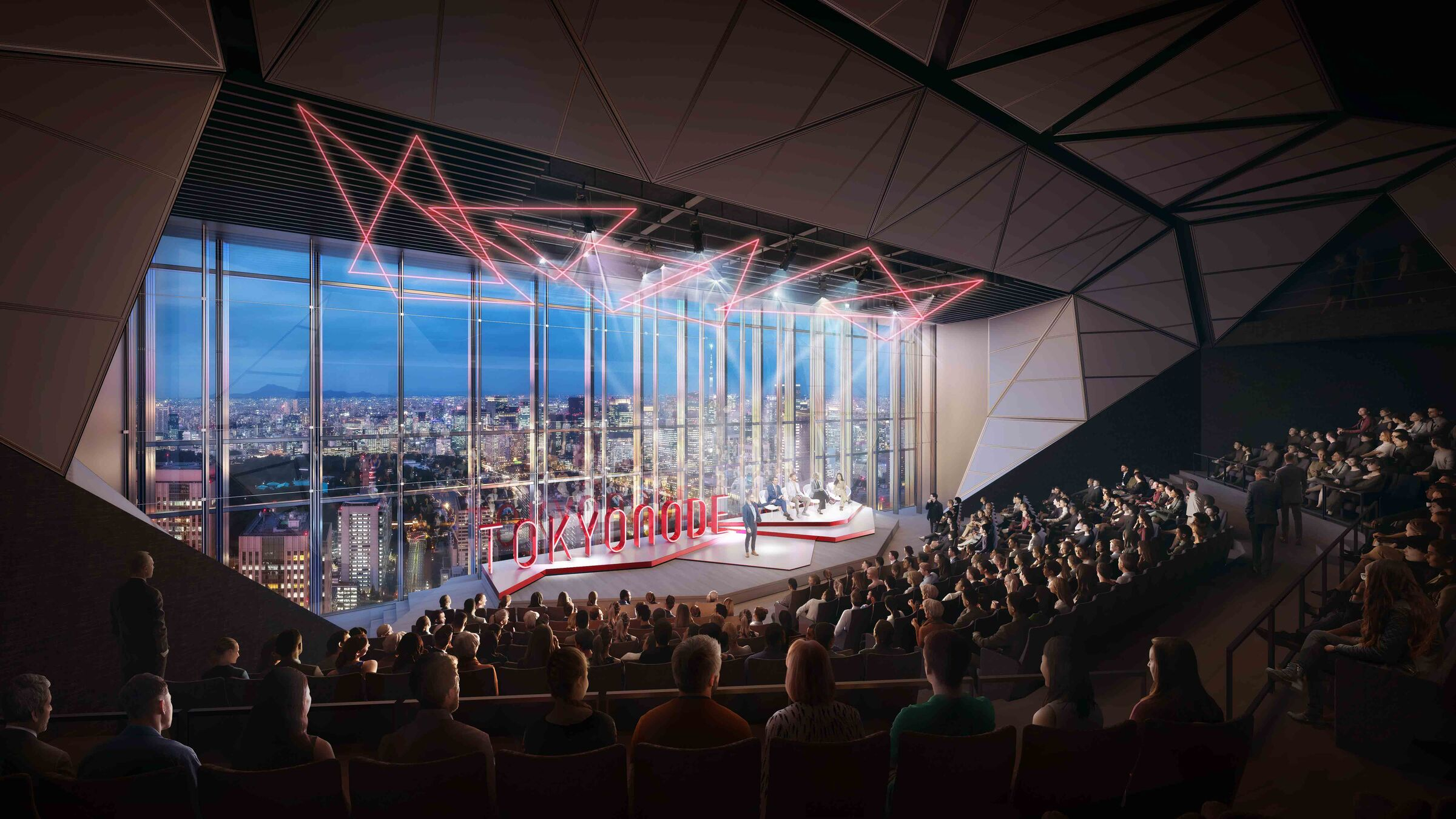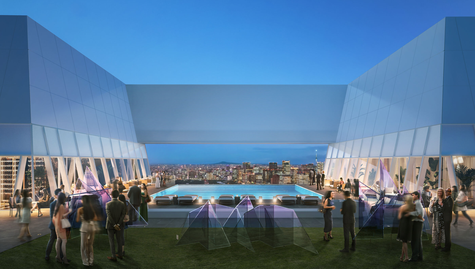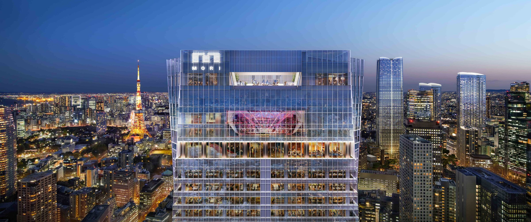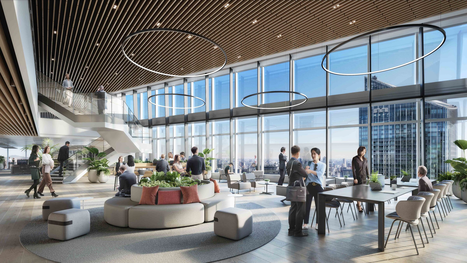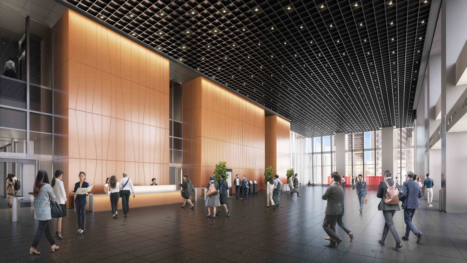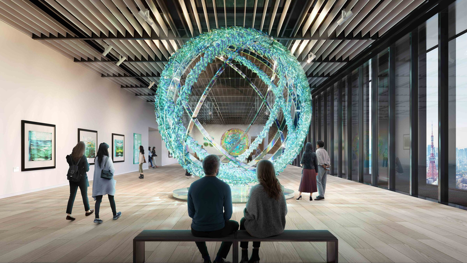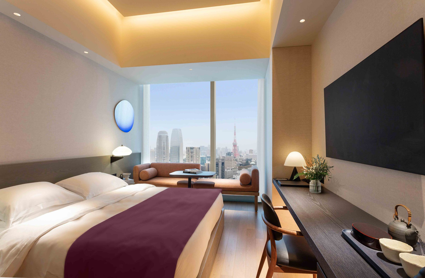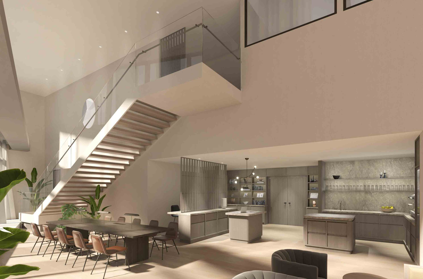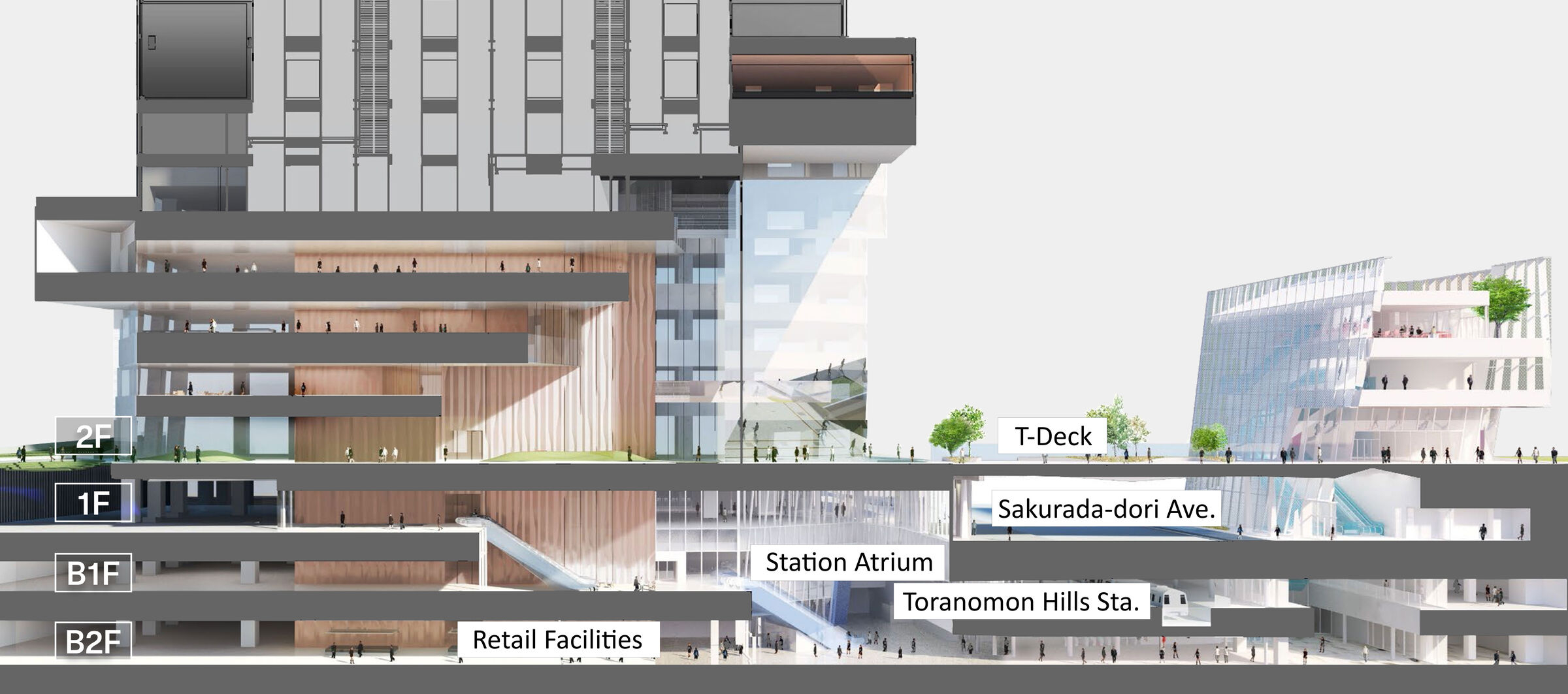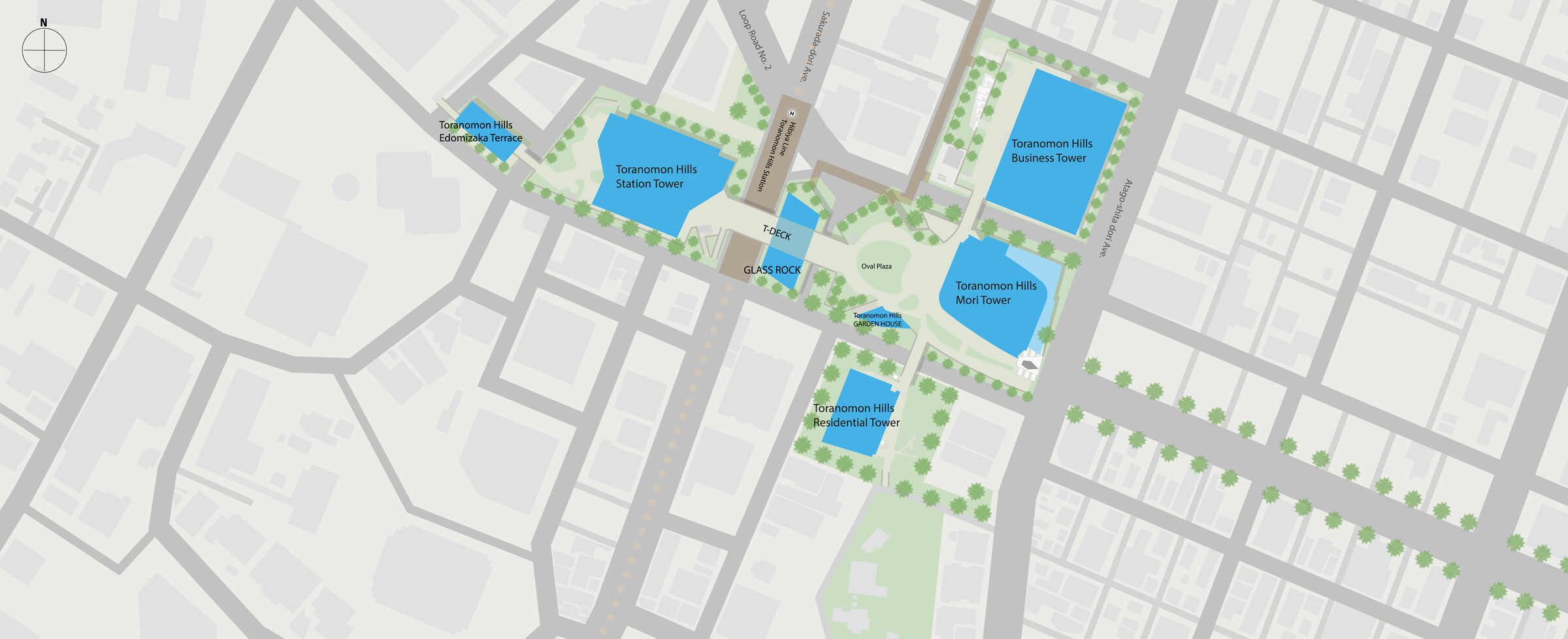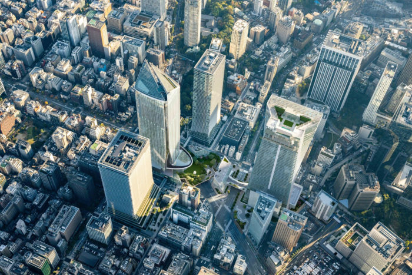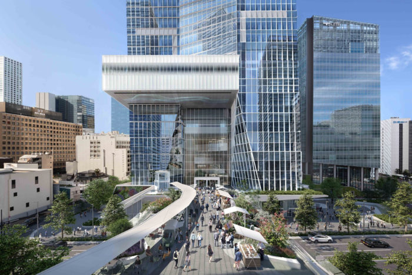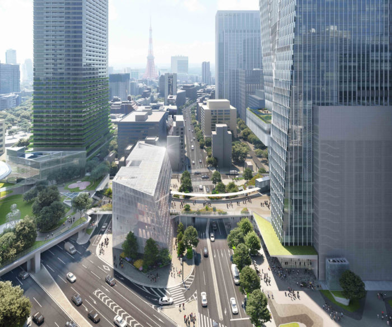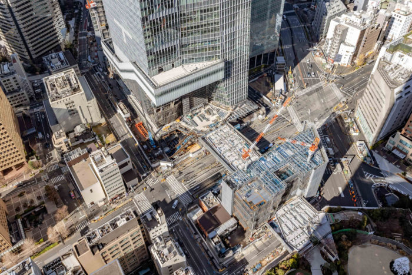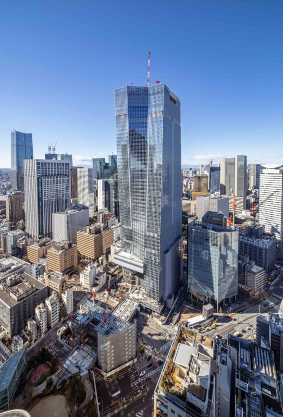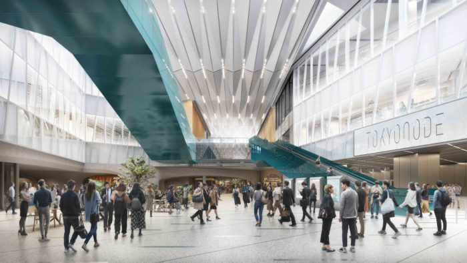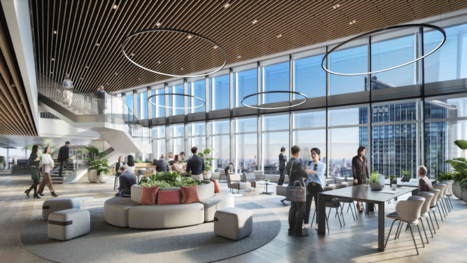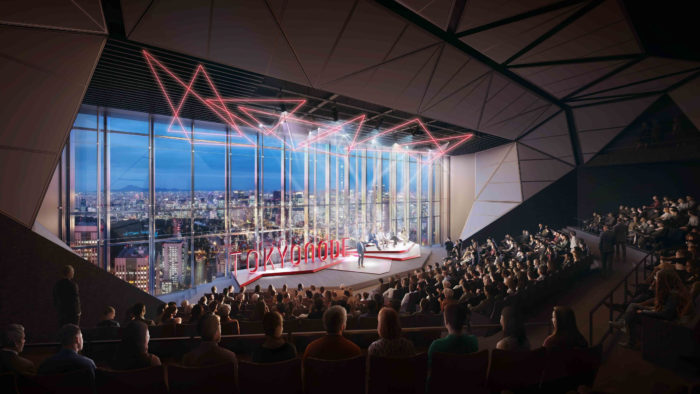Mori Building’s Toranomon Hills development is a new international urban hub and global business center. The opening of the Toranomon Hills Station Tower will mark a significant completion of this project. It will serve as a multi-layered transportation node and network, connecting Central Tokyo and the world. This tower will be OMA’s first in Tokyo and Japan. The unveiling of new renderings and identity for Toranomon Hills took place on January 24, 2023. The opening date for the Toranomon Hills Station Tower is set for Fall 2023.
The Station Tower is a mixed-use, high-rise tower located in Toranomon Hills, near Kasumigaseki. The tower will stand at the terminus of Shintora-dori Avenue, which connects Tokyo Bay to the city center. It will add to and connect a series of freestanding mixed-use developments to establish Toranomon Hills as the new global hub of Tokyo. The Station Tower spans 49 floors and reaches a height of 266 meters. It includes offices, commercial spaces, hotels, and the interactive communication facility TOKYO NODE. The tower is integrated with the newly opened Tokyo Metro Hibiya Line station and will serve as a major transportation hub for Tokyo and beyond.
The Concept Of Toranomon Hills
It is focused on creating connections with its surroundings, including neighboring high-rise buildings and various networks within the neighborhood. The tower is designed to reflect the three-dimensional nature of Tokyo’s urban environment, with its multiple layers and activities. A central activity band shapes the tower, allowing for interaction and movement both within and around it. The tower’s form is carved, bisected, and shifted from the base to the top, creating spatial and programmatic opportunities. It is intended to connect with Shintora-dori, the Bay Area, the new pedestrian and green network of the Toranomon Hills Area, the greater Tokyo Metro network, and the global network of creatives who will activate the Tokyo Node. The statement was made by Shohei Shigematsu, a Partner at OMA.
OMA designed a building that serves as an extension of Shintora-dori Avenue. The base of the building is shaped like a funnel, inviting the public inside. The tower is connected to Toranomon Hills developments through a pedestrian bridge called T-DECK, which enhances circulation and creates a vibrant network of activities and green spaces.
The bridge separates and distinguishes two public areas in a tower. One is the Upper Atrium, and the other is the Station Atrium. The Station Atrium will connect to the Tokyo Metro Hibiya Line, and it will be a three-story concourse filled with natural light. It will be the first of its kind in Tokyo and will create a thrilling sense of arrival for visitors.
The tower base will have particular areas for tower tenants, and there will be a new facility called TOKYO NODE at the top of the tower. TOKYO NODE will be a flexible venue and forum with halls, galleries, a studio, a garden, a pool, and restaurants. It will bring together creative people and ideas from various domains like business, art, entertainment, technology, and fashion.
The opening of the Station Tower will contribute to the ongoing development of Toranomon Hills, which is a new neighborhood in Central Tokyo spanning 7.5 hectares and approximately 800,000 square meters. In the future, additional transportation infrastructure such as roads, bus terminals, subways, and pedestrian decks will be integrated to create an international hub and global business center comparable to the scale of Roppongi Hills.
The approach to the tower is focused on creating a highly public interface. It has been achieved by lifting and splitting the core to either side of the tower’s base, which opens up the heart of the building and invites the public inside. To further integrate the tower with its surroundings, we have incorporated the nature and activities of Shintora-dori Avenue into the tower via an elevated pedestrian bridge.
This bridge serves as a link between the area’s towers, creating a network of activities and green spaces. Additionally, the bridge sectionally divides the base into two retail zones, with the lower zone called the Station Atrium. This area provides direct access to the new Hibiya Line subway station, connecting the tower to the greater region. Inside the Station Atrium, there is a grand atrium and subway station concourse that is flooded with natural light, making it the first of its kind in Tokyo. Overall, our design focuses on creating a vibrant and inviting space for both the public and the tower’s tenants.
The building is designed in a way that allows the band to be seen from multiple viewpoints throughout Tokyo. There are two slabs that surround the central band, with one slab starting wide at the base and narrowing towards the top to pay homage to the Imperial Palace. The other slab starts narrow at the base and widens as it rises, providing optimal views of the Roppongi Hills skyline and Tokyo Tower. To complement the public nature of the lower levels, the tower is topped with “TOKYO NODE,” a collaborative project between us and Mori Building.
This interactive communication facility serves as a global business center and includes a flexible event space. On the roof, there is a landscaped terrace with an infinity pool, as well as a versatile event space for private or public gatherings. By incorporating public and dynamic environments at both the base and the top, we aim to create a unique and unpredictable experience for visitors, breaking away from conventional design and blending different uses together.
Project Info:
Architect: OMA
Year: 2022
Partner: Shohei Shigematsu
Associates: Takeshi Mitsuda, Jake Sadler-Foster, Luke Willis
Executive Architect: Mori Building Co., Ltd., Kume Sekkei
Structure (competition): Arup
MEP/FP: Kume Sekkei
Façade: Kume Sekkei, Arup Japan
Bridge: NEY & Partners
Interior Lightning: Arc Light Design
Exterior Lighting: L’Observatoire International
Model: Vincent de Rijk
General Contractor: Kajima Corporation
City: Tokyo
Country: Japan
