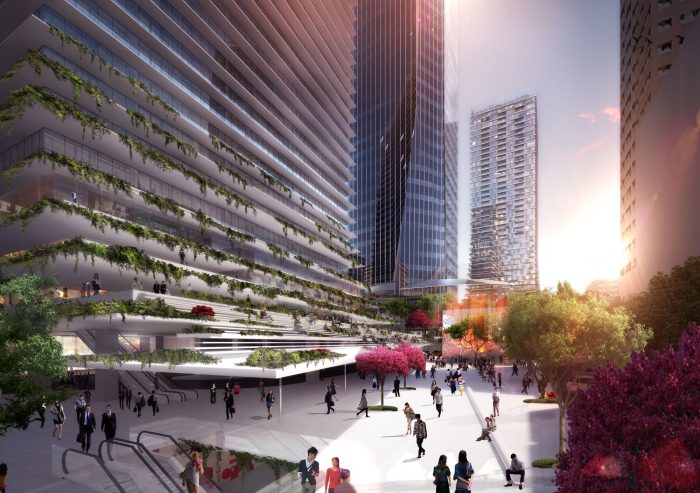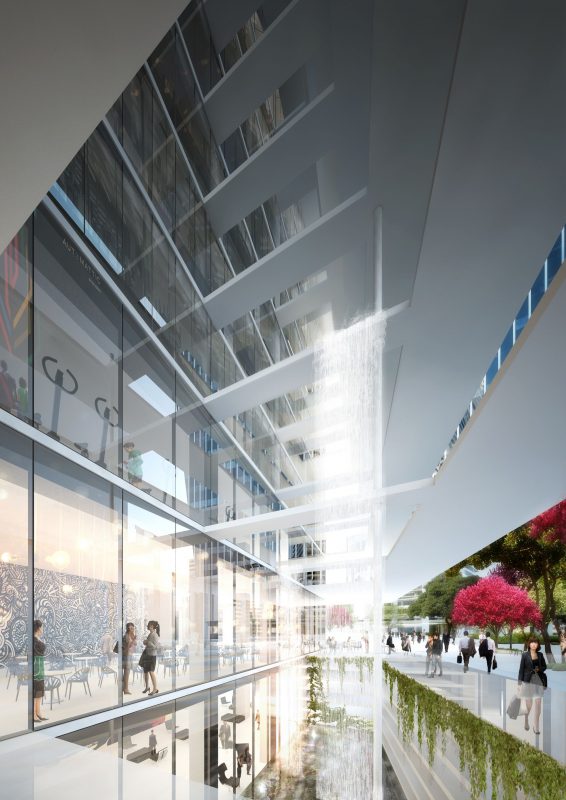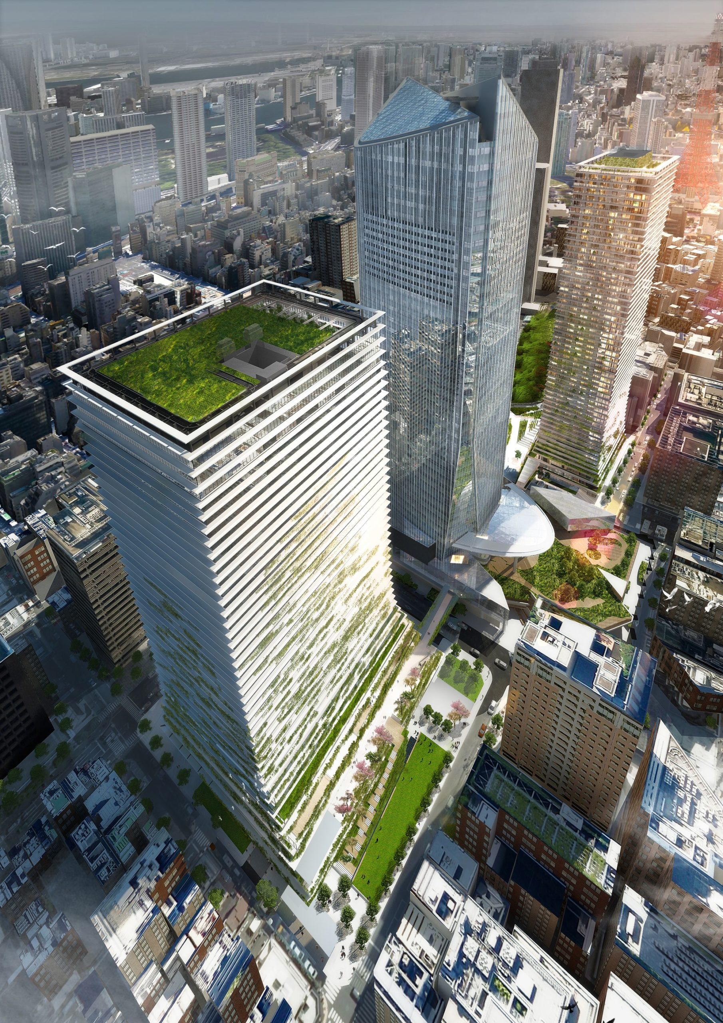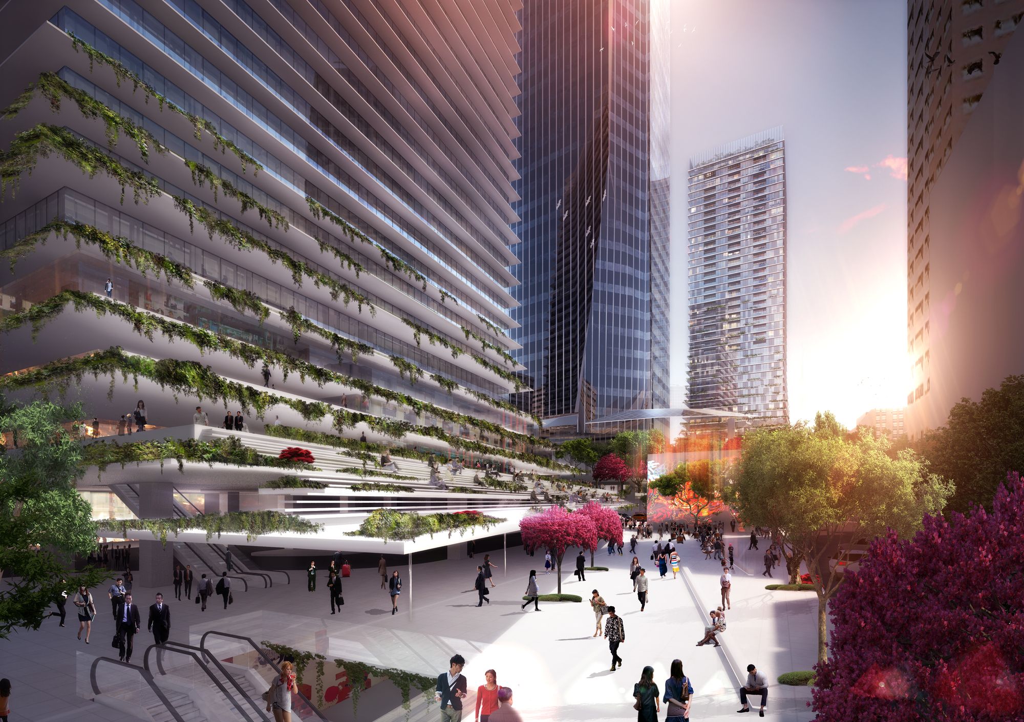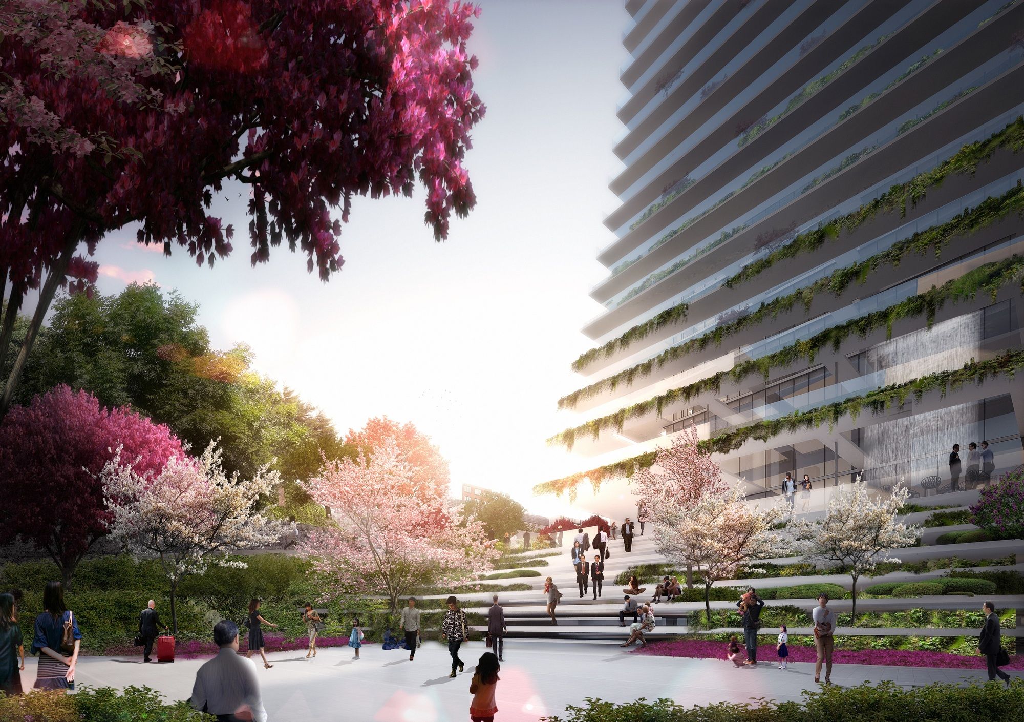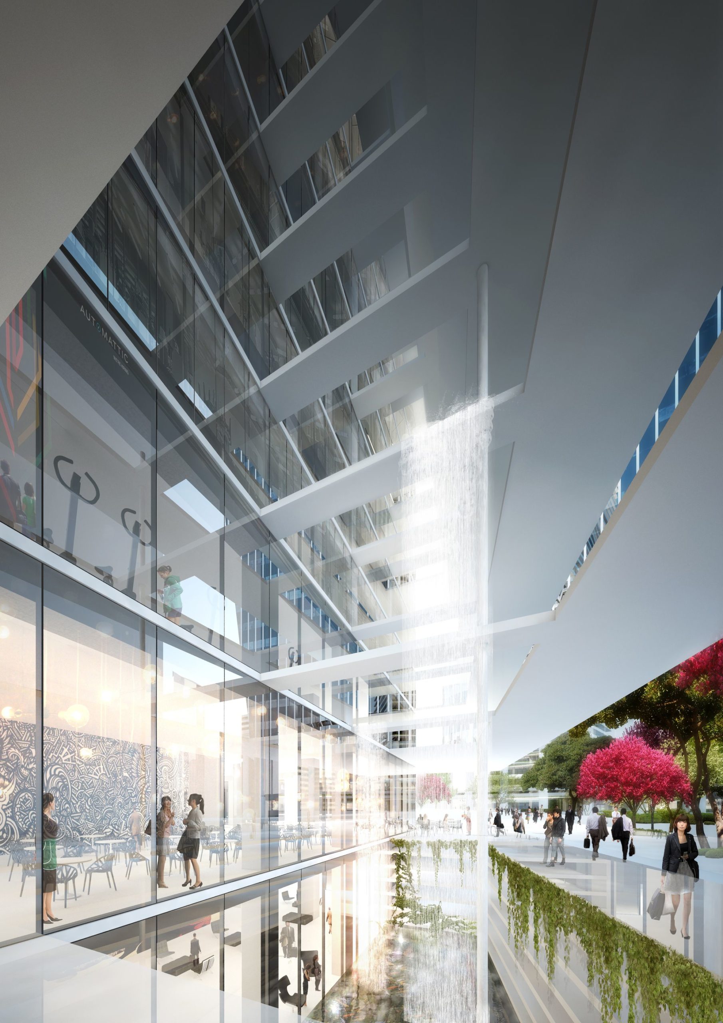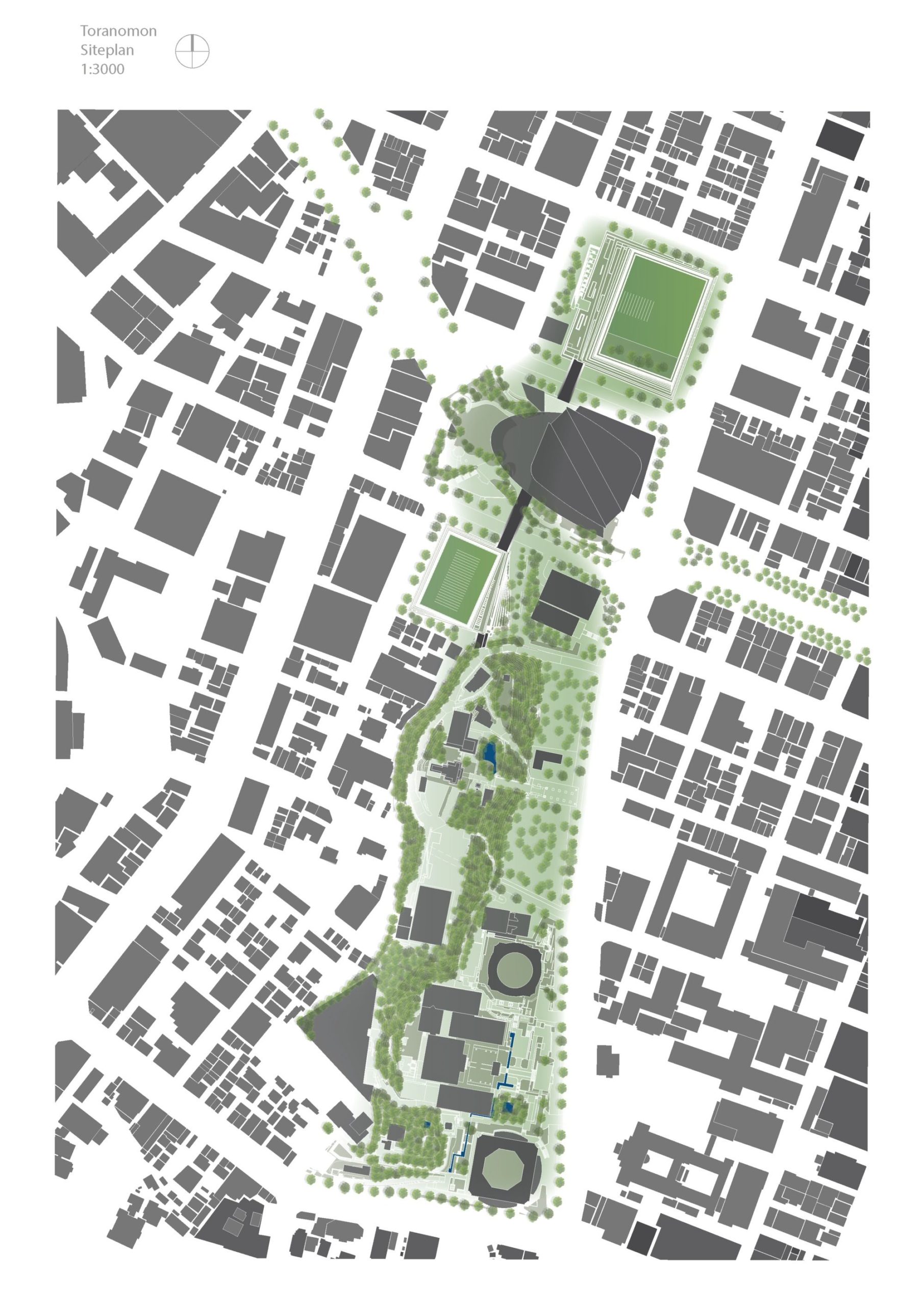Toranomon Project
The Mori Building Corp. is currently developing the Toranomon area of Tokyo into a new business and lifestyle precinct. A new office tower (height approx. 185 m) and a residential tower (height approx. 220 m) will be built on both sides of the existing Toranomon Hills Mori Tower (height approx. 250 m). The design of the two new towers respects the taller central tower but create their own identity as nodes in the larger green urban network. Lushly planted pedestrian decks fan out from the central tower. The terraced decks create a stepped urban landscape and an area for exchange and movement, bringing the greenery of the surrounding gardens of the historic Atago Shrine up and onto the buildings. The result will be an international hub for businesses, residents and visitors alike, based on ingenhoven architects and Mori Building’s shared urban vision of the “vertical garden city”. Planting on the rooftops helps reduce the urban heat island effect while also enhancing the buildings’ appearance when seen from above. Fundamental to the concept for both towers is a shared architectural vocabulary of horizontal ledges. The horizontal ledges help shade the fully glazed façades of the buildings and balance the desire for maximum daylight with the energy performance requirements of a high-performance building envelope.
Fundamental to the concept for both towers is a shared architectural vocabulary of horizontal ledges. The horizontal ledges help shade the fully glazed façades of the buildings and balance the desire for maximum daylight with the energy performance requirements of a high-performance building envelope.
The terraces and decks provide public spaces and landscaped areas for recreation, activity or relaxation, and seamlessly merge with the horizontal ledges of the upper floors. The horizontal ledges fulfill multiple functions as shading, planters, and balconies. The integration of green spaces on multiple levels adds outside spaces, reduces air pollutants and enhances the microclimate. The landscape stimulates the senses with color, fragrance, and sound. Waterfalls will both reflect natural light and enhance the urban soundscape through the sound of moving water. The decks also allow for an uninterrupted connection between the buildings. The parks in front of the two towers provide generous open spaces to the public. The stepped terrace design allows onlookers to enjoy events as they occur on the levels below, creating a truly multi-layered urban landscape of lush greenery and public space. The towers’ design enhances the overall identity of the urban precinct while simultaneously fulfilling the diversity of functional requirements. The façade design plays an important role in the office tower’s overall energy efficiency (the project aims to achieve a CASBEE Class ‘S’ rating); however, other green technologies like a cogeneration system, grey water recycling, high-performance glazing, rainwater harvesting, photovoltaic as well as high-efficiency lighting and mechanical equipment are critical in ensuring that the buildings are as green as possible.
The decks also allow for an uninterrupted connection between the buildings. The parks in front of the two towers provide generous open spaces to the public. The stepped terrace design allows onlookers to enjoy events as they occur on the levels below, creating a truly multi-layered urban landscape of lush greenery and public space. The towers’ design enhances the overall identity of the urban precinct while simultaneously fulfilling the diversity of functional requirements. The façade design plays an important role in the office tower’s overall energy efficiency (the project aims to achieve a CASBEE Class ‘S’ rating); however, other green technologies like a cogeneration system, grey water recycling, high-performance glazing, rainwater harvesting, photovoltaic as well as high-efficiency lighting and mechanical equipment are critical in ensuring that the buildings are as green as possible.
 Project Info
Project Info
Architects: Ingenhoven Architects
Location: Tokyo , Japan
Client: The Mori Building Corp.
Area: 297000.0 sqm
Year: 2019
Type: Mixed Use, Office Building, Residential
Photographs: Ingenhoven Architects
Courtesy of Ingenhoven Architects
Courtesy of Ingenhoven Architects
Courtesy of Ingenhoven Architects
Courtesy of Ingenhoven Architects
Courtesy of Ingenhoven Architects


